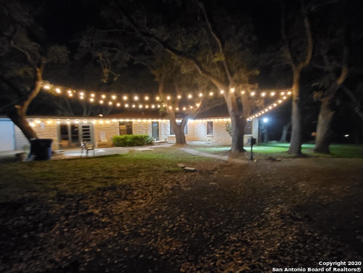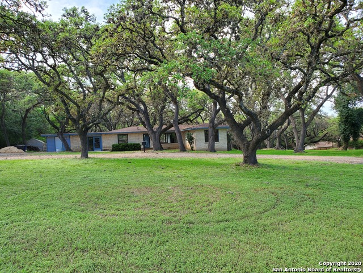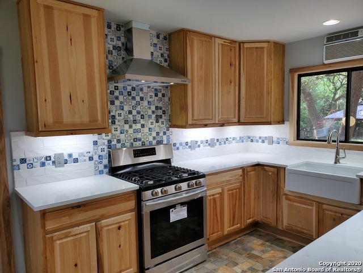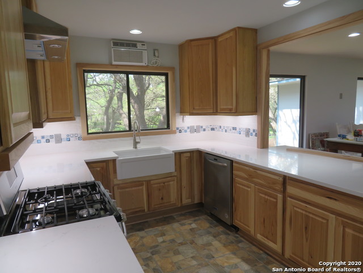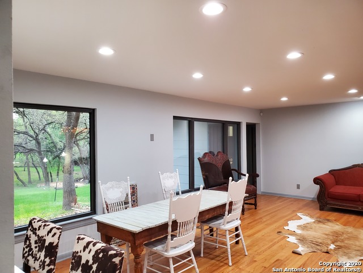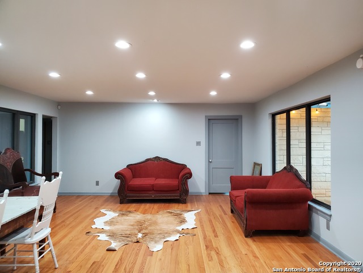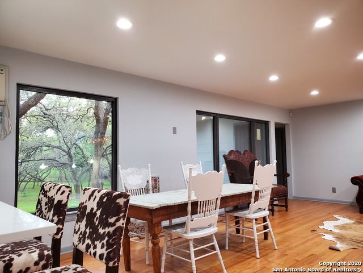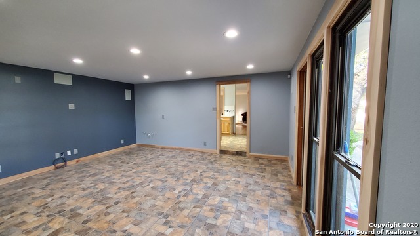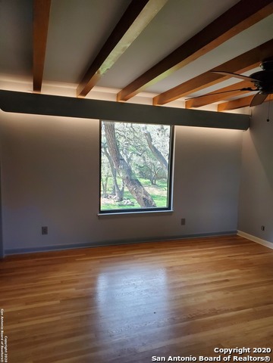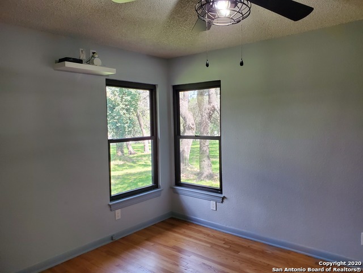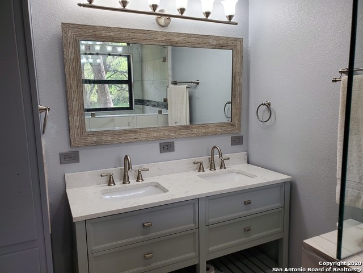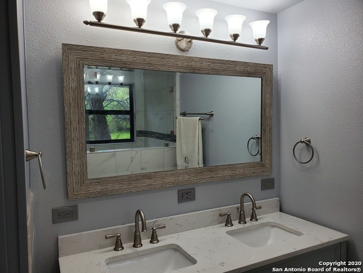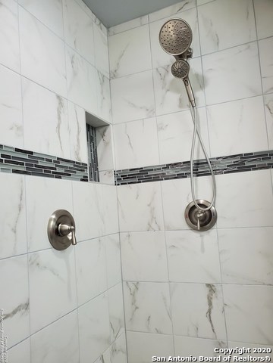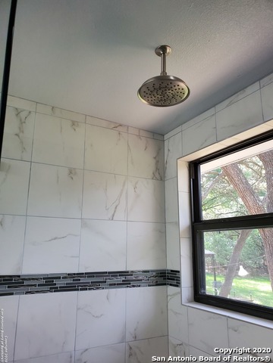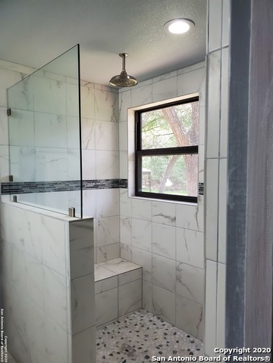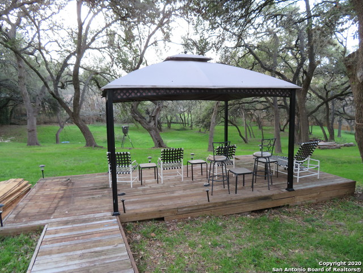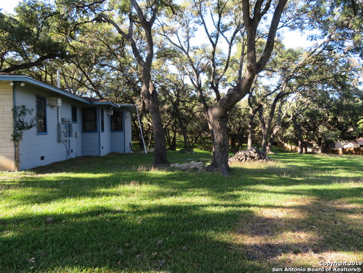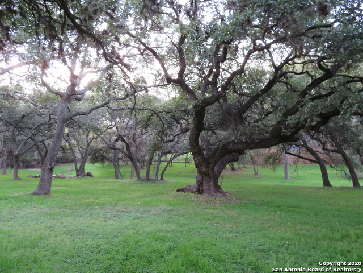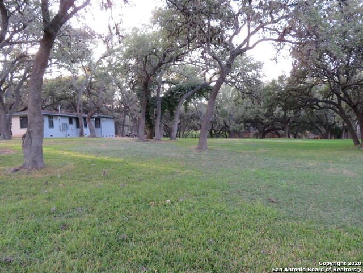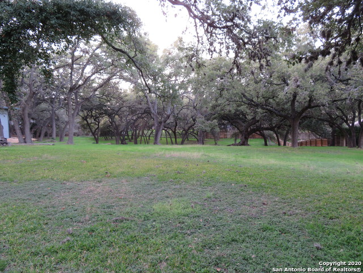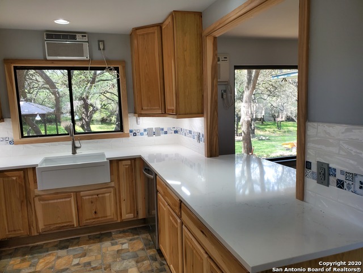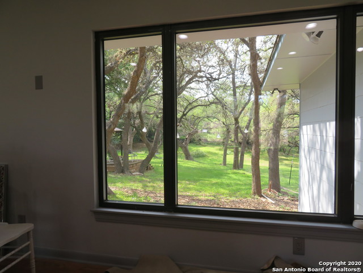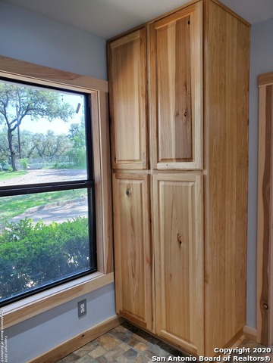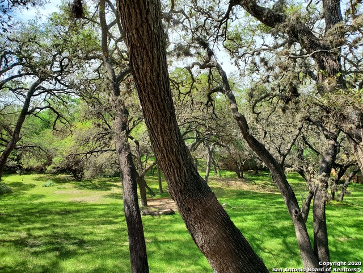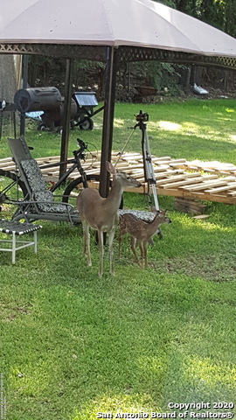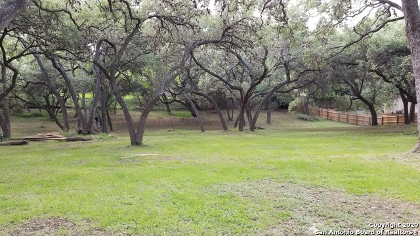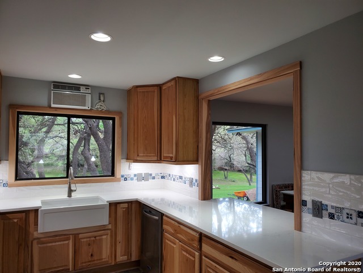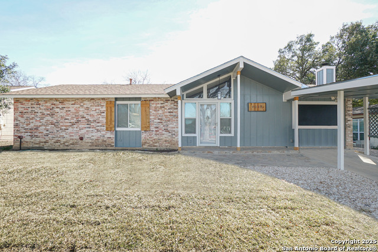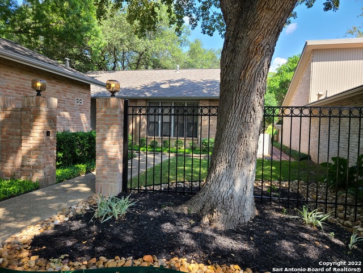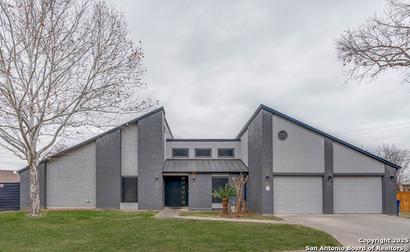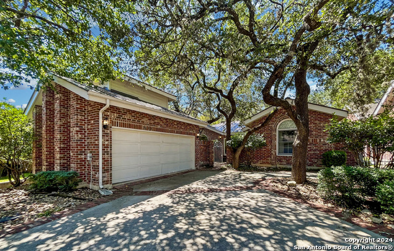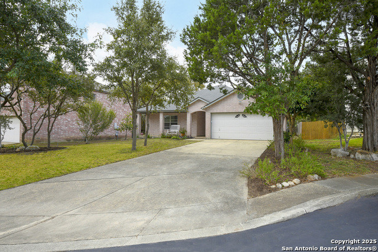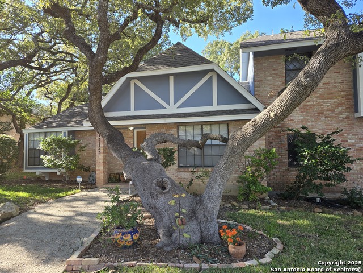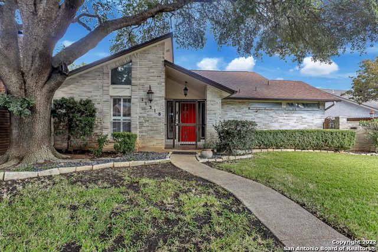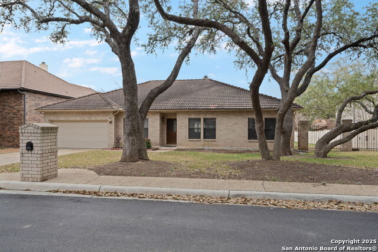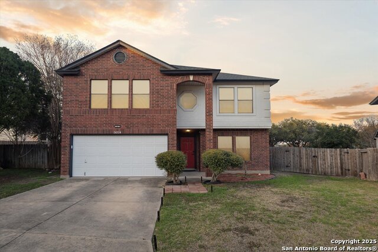9115 Callaghan Rd, San Antonio, TX 78230
Property Photos
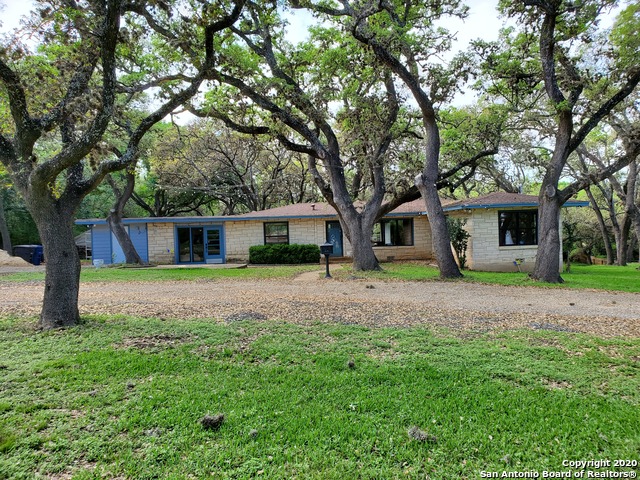
Would you like to sell your home before you purchase this one?
Priced at Only: $2,500
For more Information Call:
Address: 9115 Callaghan Rd, San Antonio, TX 78230
Property Location and Similar Properties
- MLS#: 1813245 ( Residential Rental )
- Street Address: 9115 Callaghan Rd
- Viewed: 117
- Price: $2,500
- Price sqft: $1
- Waterfront: No
- Year Built: 1948
- Bldg sqft: 1992
- Bedrooms: 3
- Total Baths: 2
- Full Baths: 2
- Days On Market: 206
- Additional Information
- County: BEXAR
- City: San Antonio
- Zipcode: 78230
- Subdivision: None
- District: Northside
- Elementary School: Colonies North
- Middle School: Hobby William P.
- High School: Clark
- Provided by: The Horn Company
- Contact: Roy Horn
- (210) 415-5050

- DMCA Notice
-
DescriptionMove into this one story ranch style home lovingly restored on acreage in the City. Ownership in same family for over 75 years. Offering fully or partially furnished if needed. Three bedroom/two bath. Separate den/media room with 5.1 speakers. Kitchen pass through with eat at bar. Original oak hardwood floors. Walk in showers. Workshop/Office/Gym. Remodeled 2019 2020, including all new electric and plumbing, and refreshed in 2024. All repairs paid by Owner including mowing property. LG washer and dryer. Refrigerator/freezer 1 year old. Large circular driveway with plenty of parking. Full 50/30/15 amp. electric, water, and sewer RV hookups and asphalt parking pad for any length RV. Boat parking too. Landlord can add carport. Experience privacy and tranquility in this park like setting NW San Antonio. Renovation included electric, plumbing, kitchen, baths, appliances. Dogs are acceptable. Located near Med Center, USAA, UTSA, Valero, KIPP School on Callaghan, and International School of the Americas on Jackson Keller. Hop on major roads for a quick trip to downtown, airport and abundance of restaurants on IH 10 W from Loop 410 to Boerne. You can get anywhere in a hurry from here. Get a country feel in the city. Must see all the pictures!
Payment Calculator
- Principal & Interest -
- Property Tax $
- Home Insurance $
- HOA Fees $
- Monthly -
Features
Building and Construction
- Apprx Age: 77
- Builder Name: Unknown
- Exterior Features: Asbestos Shingle, Stone/Rock, Wood, Cement Fiber, Rock/Stone Veneer, 1 Side Masonry
- Flooring: Ceramic Tile, Wood
- Foundation: Slab
- Kitchen Length: 10
- Other Structures: Gazebo, Workshop
- Roof: Composition, Flat
- Source Sqft: Appsl Dist
Land Information
- Lot Description: Over 1/2 - 1 Acre, Partially Wooded, Mature Trees (ext feat), Gently Rolling, Level, Xeriscaped
School Information
- Elementary School: Colonies North
- High School: Clark
- Middle School: Hobby William P.
- School District: Northside
Garage and Parking
- Garage Parking: None/Not Applicable
Eco-Communities
- Energy Efficiency: Cellulose Insulation, Ceiling Fans
- Green Features: Drought Tolerant Plants
- Water/Sewer: Private Well, Septic
Utilities
- Air Conditioning: Heat Pump
- Fireplace: Not Applicable
- Heating Fuel: Electric
- Heating: Heat Pump, 3+ Units
- Recent Rehab: Yes
- Security: Security System
- Utility Supplier Elec: CPS
- Utility Supplier Gas: CPS
- Utility Supplier Grbge: City
- Utility Supplier Other: Spect, Google
- Utility Supplier Sewer: Septic
- Utility Supplier Water: Well
- Window Coverings: Some Remain
Amenities
- Common Area Amenities: None
Finance and Tax Information
- Application Fee: 50
- Days On Market: 156
- Max Num Of Months: 60
- Pet Deposit: 100
- Security Deposit: 2500
Rental Information
- Rent Includes: Water/Sewer, Some Furnishings, Security Monitoring, Yard Maintenance, Parking, Property Tax, Repairs
- Tenant Pays: Gas/Electric, Garbage Pickup, Renters Insurance Required
Other Features
- Application Form: TAR
- Apply At: 210-415-5050
- Instdir: From Loop 410 N and Vance Jackson North on Vance Jackson, Left on Callaghan, Property on Right 2nd and 3rd Driveway. From Callaghan and IH10W, East on Callaghan, then almost to Vance Jackson, Property on Left 2nd and 3rd Driveway from Vance Jackson.
- Interior Features: Two Living Area, Liv/Din Combo, Breakfast Bar, Study/Library, Media Room, Shop, Utility Room Inside, Open Floor Plan, Cable TV Available, High Speed Internet, All Bedrooms Downstairs, Laundry Main Level, Laundry Room, Telephone, Walk in Closets, Attic - None
- Legal Description: .9 ac out of NCB 11642 BLK B LOT NE 250 FT OF SW 356.55 FT
- Min Num Of Months: 12
- Miscellaneous: Owner-Manager, Broker-Manager, City Bus, School Bus
- Occupancy: Other
- Personal Checks Accepted: Yes
- Ph To Show: 210-415-5050
- Restrictions: Smoking Outside Only
- Salerent: For Rent
- Section 8 Qualified: No
- Style: One Story, Ranch, Historic/Older
- Views: 117
Owner Information
- Owner Lrealreb: Yes
Similar Properties
Nearby Subdivisions
Canyon Creek
Carmen Heights
Colonies North
Dreamland Oaks
Edgecliff Condo Ns
Elm Creek
Government Hill
Green Briar
Hidden Creek
Hunters Creek
Hunters Creek North
Huntington Place
Huntington Place Ns
Mission Oaks
Mission Trace
N/a
None
River Oaks
Shavano Heights
Shavano Ridge
Shenandoah
Stablewood
Summit Of Colonies N
The Crest
The Crest At Elm Creek
The Enclave At Elm Creek - Bex
The Foothills
Turtle Creek Village
Warwick Farms
Wellsprings
Whispering Oaks
Winding Oaks
Woodland Manor
Woods Of Alon
Woodstone
Woodstone Townhomes

- Antonio Ramirez
- Premier Realty Group
- Mobile: 210.557.7546
- Mobile: 210.557.7546
- tonyramirezrealtorsa@gmail.com



