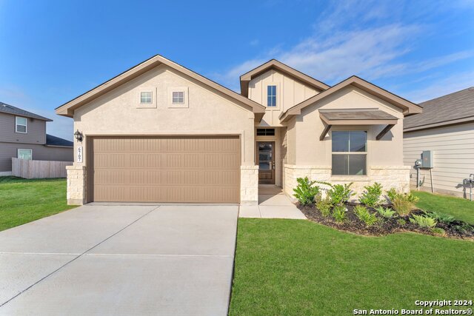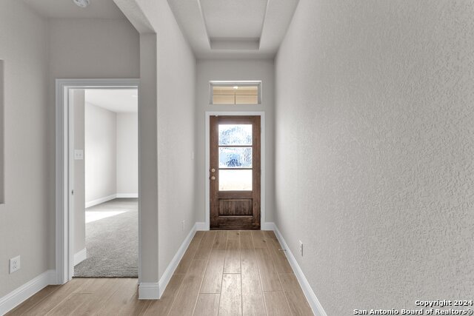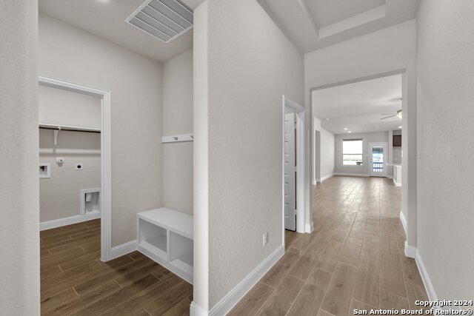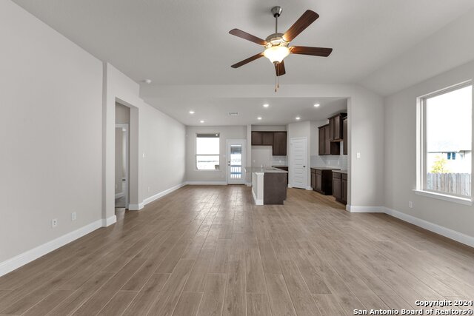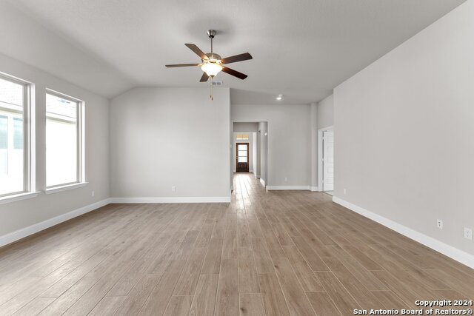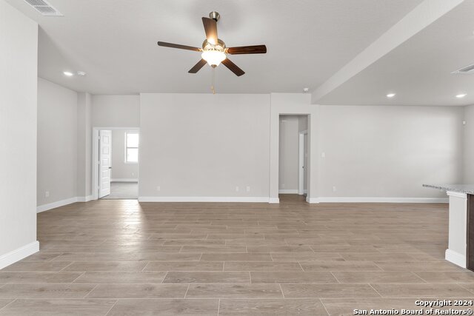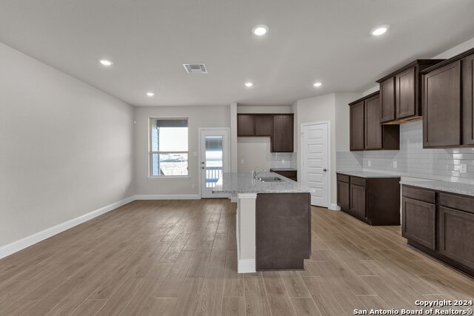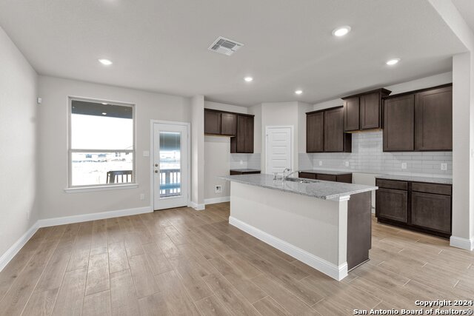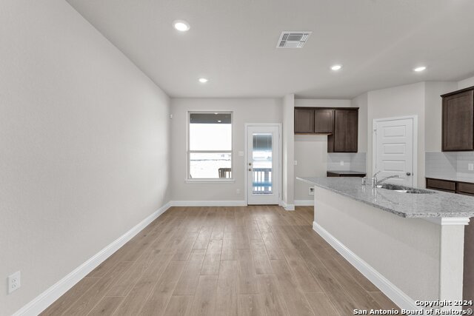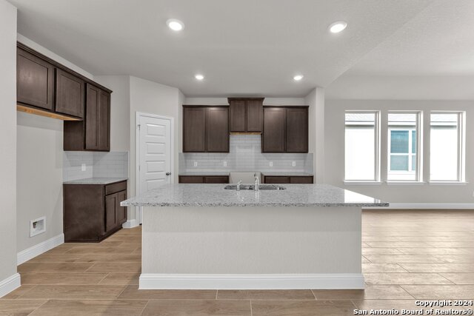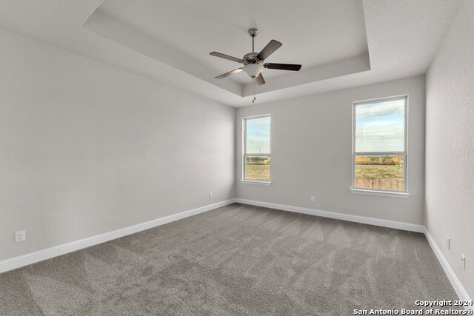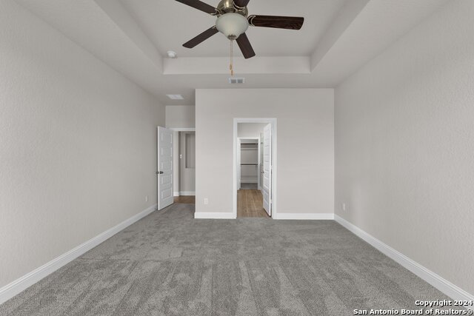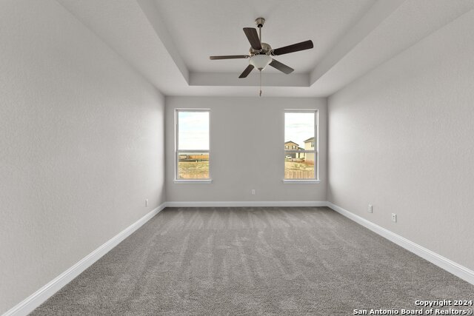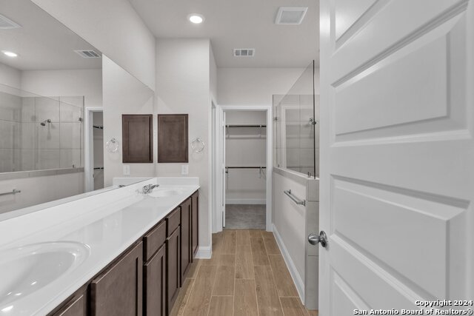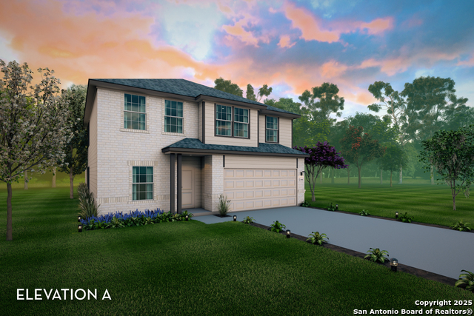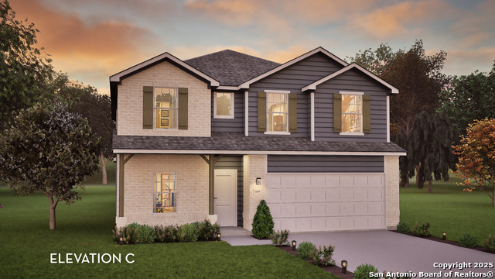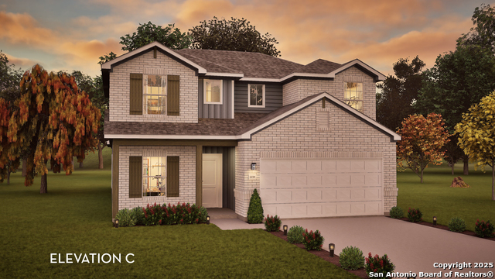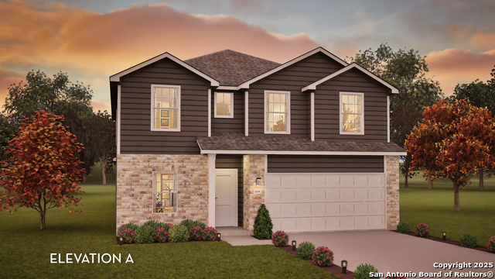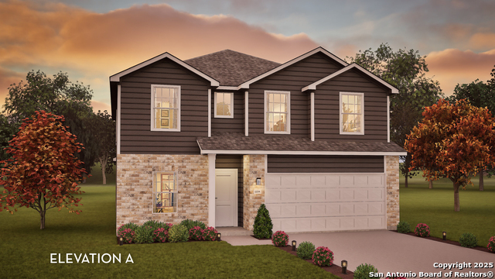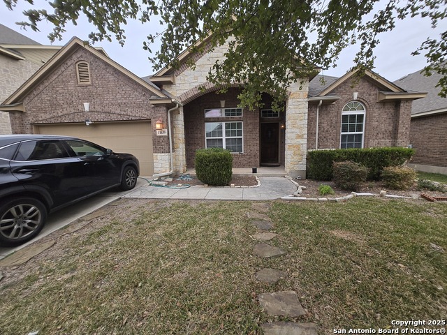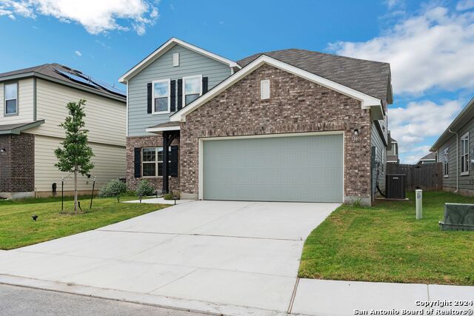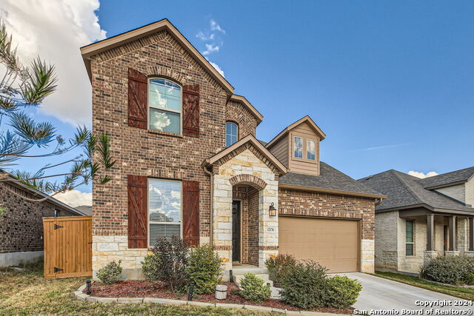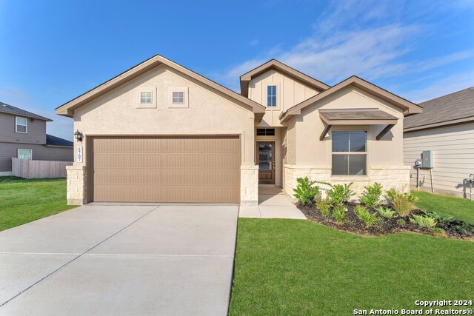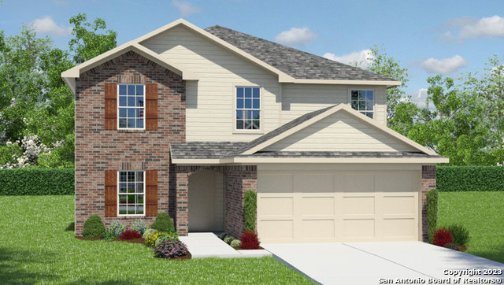6535 Scooby Acres, San Antonio, TX 78253
Property Photos
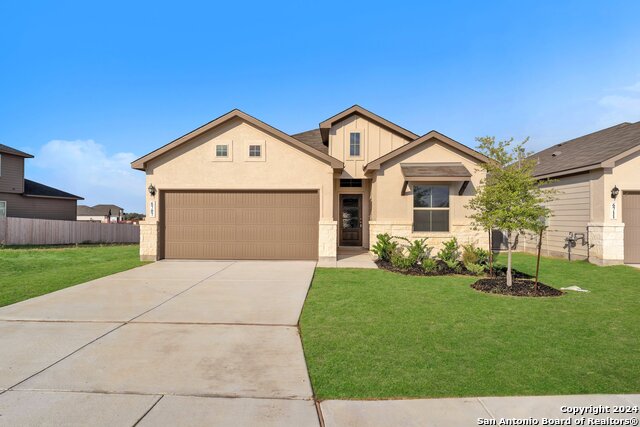
Would you like to sell your home before you purchase this one?
Priced at Only: $369,990
For more Information Call:
Address: 6535 Scooby Acres, San Antonio, TX 78253
Property Location and Similar Properties
- MLS#: 1838560 ( Single Residential )
- Street Address: 6535 Scooby Acres
- Viewed: 152
- Price: $369,990
- Price sqft: $177
- Waterfront: No
- Year Built: 2024
- Bldg sqft: 2093
- Bedrooms: 3
- Total Baths: 3
- Full Baths: 2
- 1/2 Baths: 1
- Garage / Parking Spaces: 2
- Days On Market: 340
- Additional Information
- County: BEXAR
- City: San Antonio
- Zipcode: 78253
- Subdivision: Morgan Meadows
- District: Northside
- Elementary School: Katie Reed
- Middle School: Straus
- High School: Harlan
- Provided by: Keller Williams Heritage
- Contact: Teresa Zepeda
- (210) 387-2584

- DMCA Notice
-
DescriptionExperience Affordable Luxury in the "Uvalde Plan" Residence at Morgan's Meadows Discover the perfect blend of comfort and elegance in this stunning home, boasting nearly 2,100 sq.ft. of beautifully designed living space. The "Uvalde" floor plan is tailored to accommodate any lifestyle, featuring three bedrooms and 2.5 baths. An additional spacious study with a large walk in closet offers the flexibility to serve as a fourth bedroom. The heart of the home is adorned with wood look tile flooring that complements the warm tones throughout. The gourmet kitchen is equipped with granite countertops and sleek stainless steel appliances, setting the stage for exquisite meals and gatherings. Each bathroom showcases cultured marble countertops, enhancing the home's overall charm and luxury. Morgan's Meadows is not just a place to live but a lifestyle, nestled in a master planned community with extensive amenities including a pool, playground, sports court, amenity center, and picturesque walking trails. Located conveniently off the 1604 loop, residents enjoy easy access to some of San Antonio's premier attractions, such as Sea World and Canyon State Natural Area, and proximity to major employers including Lackland Air Force Base. Families will appreciate the added benefit of being part of the highly acclaimed Northside ISD. Whether you are ready to move in or prefer to custom build, Morgan's Meadows offers a variety of lots and flexible floor plans to meet your needs. Embrace the luxury and convenience of this exceptional community today. Home is move in ready JUNE 2025!!!
Payment Calculator
- Principal & Interest -
- Property Tax $
- Home Insurance $
- HOA Fees $
- Monthly -
Features
Building and Construction
- Builder Name: Bellaire Homes
- Construction: New
- Exterior Features: 4 Sides Masonry, Stone/Rock, Stucco, Siding
- Floor: Carpeting, Ceramic Tile
- Foundation: Slab
- Kitchen Length: 20
- Roof: Composition
- Source Sqft: Bldr Plans
Land Information
- Lot Dimensions: 45 x 115
- Lot Improvements: Street Paved, Curbs, Street Gutters, Sidewalks
School Information
- Elementary School: Katie Reed
- High School: Harlan HS
- Middle School: Straus
- School District: Northside
Garage and Parking
- Garage Parking: Two Car Garage
Eco-Communities
- Energy Efficiency: 16+ SEER AC, Programmable Thermostat, 12"+ Attic Insulation, Double Pane Windows, Variable Speed HVAC, Ceiling Fans
- Green Certifications: HERS Rated
- Water/Sewer: Water System, Sewer System
Utilities
- Air Conditioning: One Central
- Fireplace: Not Applicable
- Heating Fuel: Natural Gas
- Heating: Central
- Window Coverings: All Remain
Amenities
- Neighborhood Amenities: Pool, Park/Playground, Bike Trails
Finance and Tax Information
- Days On Market: 338
- Home Owners Association Fee: 350
- Home Owners Association Frequency: Annually
- Home Owners Association Mandatory: Mandatory
- Home Owners Association Name: MORGAN MEADOWS HOA
Other Features
- Block: 84
- Contract: Exclusive Right To Sell
- Instdir: From West Loop 1604, exit to Culebra Road and go west for 4.5 miles. Left on Talley Road and drive 1.5 miles, turn left on Wonderland Rund for 0.2 miles. Model home on left side - 6746 Velma Path.
- Interior Features: One Living Area, Separate Dining Room, Walk-In Pantry, Study/Library, Utility Room Inside, 1st Floor Lvl/No Steps, High Ceilings, Laundry Main Level
- Legal Description: Blk-84 Lot- 6
- Miscellaneous: Builder 10-Year Warranty
- Occupancy: Vacant
- Ph To Show: (210)222-2227
- Possession: Closing/Funding
- Style: One Story, Traditional
- Views: 152
Owner Information
- Owner Lrealreb: No
Similar Properties
Nearby Subdivisions
Alamo Estates
Alamo Ranch
Alamo Ranch (summit Ii)
Alamo Ranch Area 4
Alamo Ranch/enclave
Aston Park
Austin Grant
Bella Vista
Bella Vista Cottages
Bella Vista Ut-2 Sec 3
Bella Vista Village
Bexar
Bison Ridge
Bison Ridge At Westpointe
Caracol Creek
Caracol Heights
Cobblestone
Falcon Landing
Fronterra At Westpointe
Fronterra At Westpointe - Bexa
Garden Acres
Geronimo Village
Gordons Grove
Green Glen Acres
Haby Hill
Haby Hill 50s
Haby Hill 60s
Heights Of Westcreek
Hennersby Hollow
Hidden Oasis
Highpoint At Westcreek
Hill Country Retreat
Horizon Ridge
Hunters Ranch
Jay Bar Ranch Ns
Landon Ridge
Megans Landing
Monticello Ranch
Monticello Ranch Subd
Morgan Heights
Morgan Meadows
Morgans Heights
N. San Antonio Hills
Nopal Valley
Northwest Rural/remains Ns/mv
Oaks Of Monticello Ranch
Oaks Of Westcreek
Preserve At Culebra
Quail Meadow
Redbird Ranch
Redbird Ranch Ut2d
Ridgeview
Riverstone
Riverstone At Alamo Ranch
Riverstone At Westpointe
Riverstone-ut
Rustic Oaks
Saddle Creek Estates (ns)
San Geronimo
Santa Maria At Alamo Ranch
Scenic Crest
Stevens Ranch
Stolte Ranch
Stonehill
Summerlin
Talley Fields
Tamaron
Terraces At Alamo Ranch
The Hills At Alamo Ranch
The Woods
Thomas Pond
Timber Creek
Trails At Alamo Ranch
Trails At Culebra
Trails At Westpointe
Unknown
Veranda
Villages Of Westcreek
Villas Of Westcreek
Vistas Of Westcreek
Waterford Park
West Oak Estates
West View
Westcreek
Westcreek Gardens
Westcreek/the Oaks
Westpoint East
Westpointe East
Westpointe East Ii
Westridge
Westview
Westwinds East
Westwinds Lonestar
Westwinds West, Unit-3 (enclav
Westwinds-summit At Alamo Ranc
Winding Brook
Woods Of Westcreek
Wynwood Of Westcreek

- Antonio Ramirez
- Premier Realty Group
- Mobile: 210.557.7546
- Mobile: 210.557.7546
- tonyramirezrealtorsa@gmail.com



