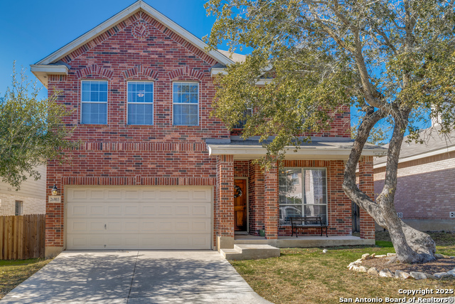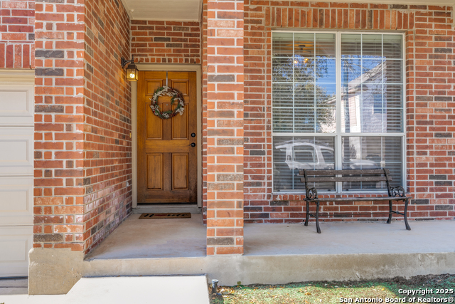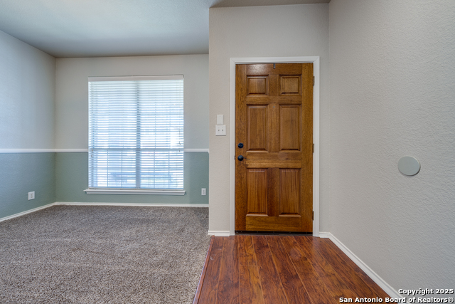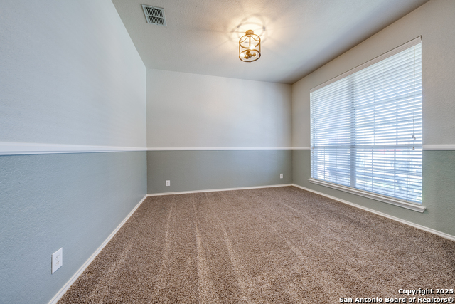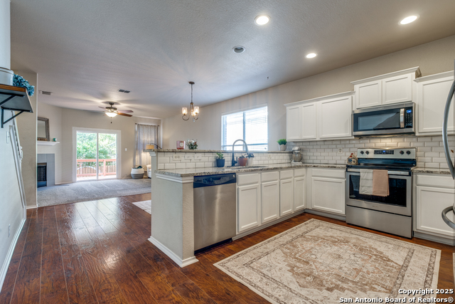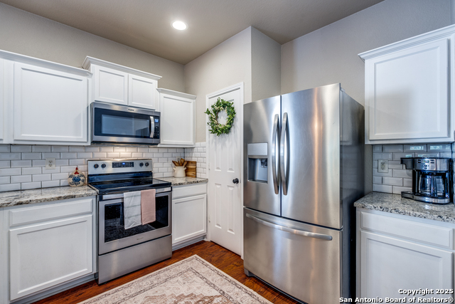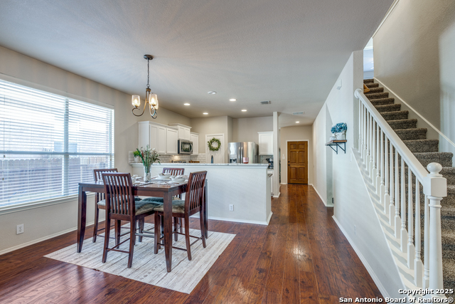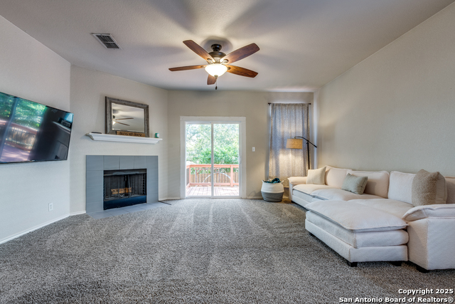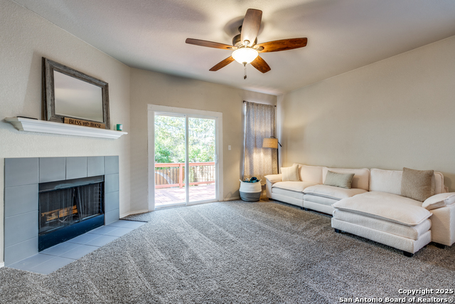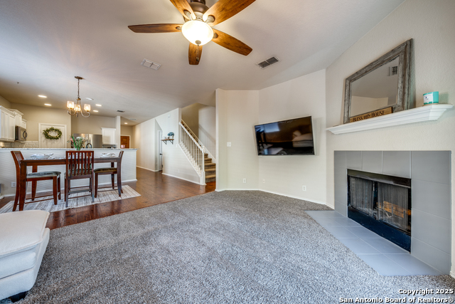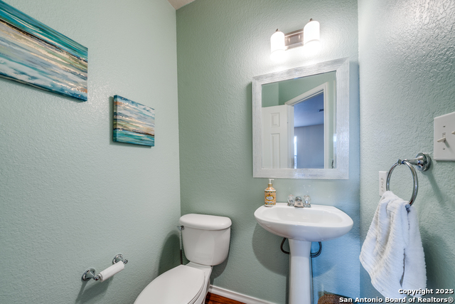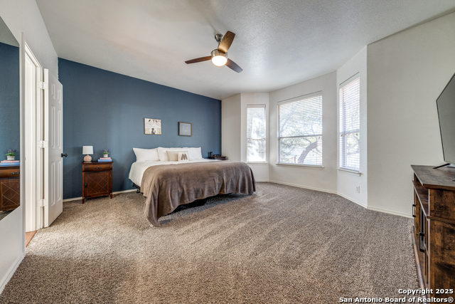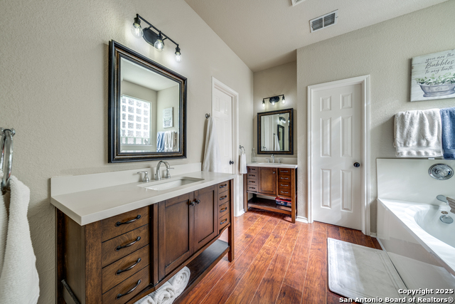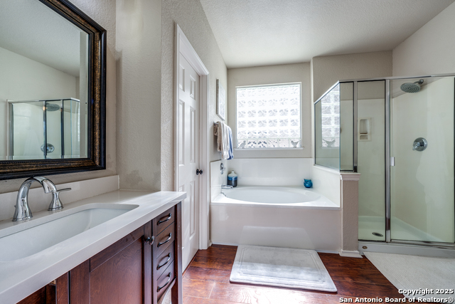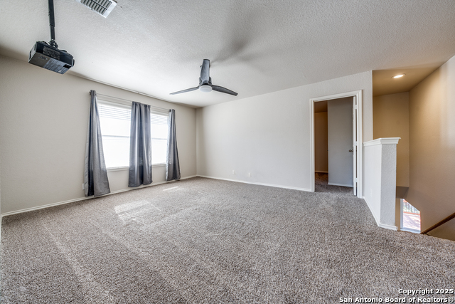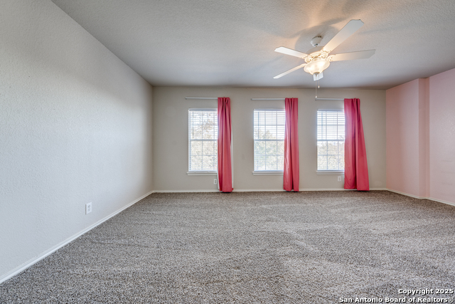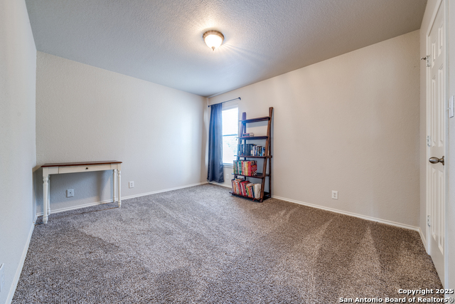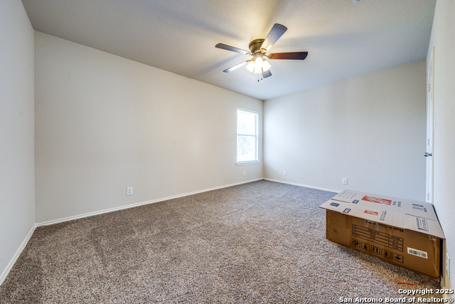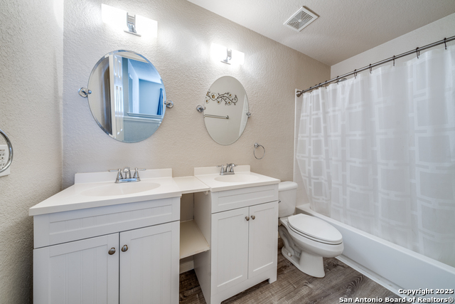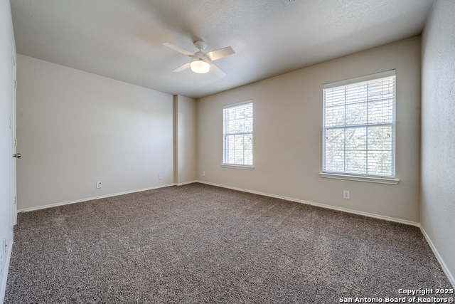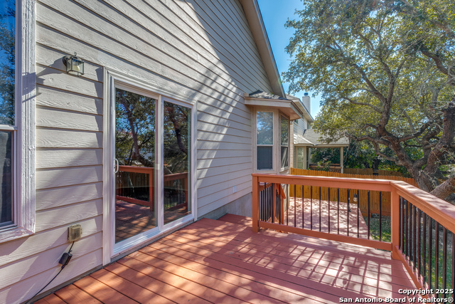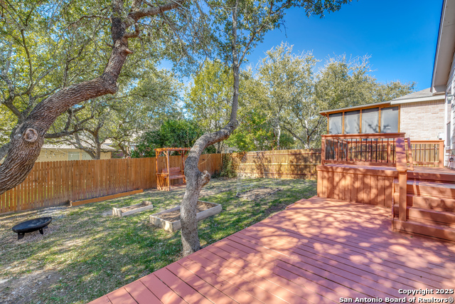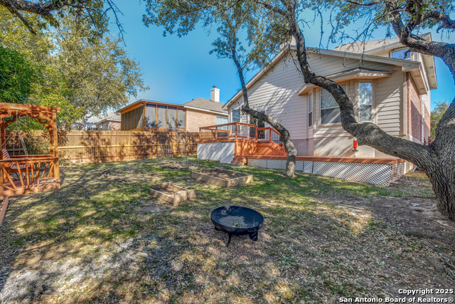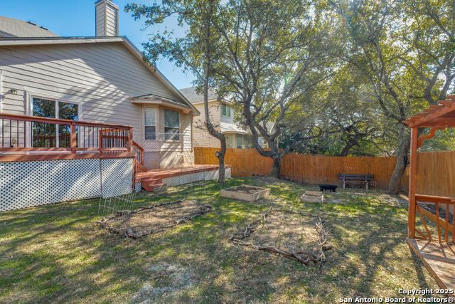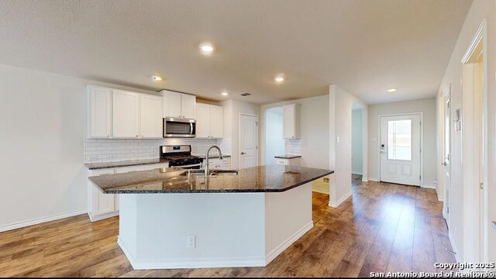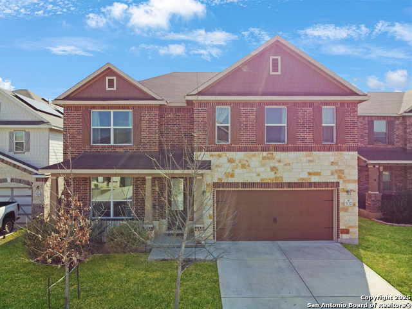26803 Redstone Hl, San Antonio, TX 78261
Property Photos
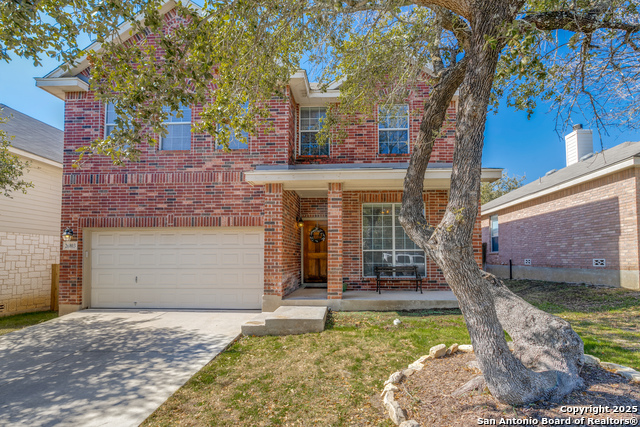
Would you like to sell your home before you purchase this one?
Priced at Only: $375,000
For more Information Call:
Address: 26803 Redstone Hl, San Antonio, TX 78261
Property Location and Similar Properties
- MLS#: 1837618 ( Single Residential )
- Street Address: 26803 Redstone Hl
- Viewed: 21
- Price: $375,000
- Price sqft: $142
- Waterfront: No
- Year Built: 2006
- Bldg sqft: 2643
- Bedrooms: 4
- Total Baths: 3
- Full Baths: 2
- 1/2 Baths: 1
- Garage / Parking Spaces: 2
- Days On Market: 27
- Additional Information
- County: BEXAR
- City: San Antonio
- Zipcode: 78261
- Subdivision: Trinity Oaks
- District: Comal
- Elementary School: Indian Springs
- Middle School: Pieper Ranch
- High School: Pieper
- Provided by: Phyllis Browning Company
- Contact: Mylene Mendez
- (407) 733-0309

- DMCA Notice
-
DescriptionCheck out this beautifully maintained 4 bedroom, 2.5 bath home in the highly sought after Trinity Oaks neighborhood! Located in the award winning Comal Independent School District, including the brand new Bulverde Middle School, this home offers fantastic schools and no city taxes. You'll love the easy access to Stone Oak and the TPC shopping area, plus just a short 10 minute drive to the charming town of Bulverde. Relax and entertain in the backyard under the shade of mature trees, with a deck that stretches the full length of the house perfect for family BBQs. The kitchen features a stylish subway tile backsplash, sleek granite countertops, and stainless steel appliances ideal for any home chef. The primary suite is conveniently located downstairs, while the upstairs offers spacious secondary bedrooms and a large office space. Enjoy the community pool and playground just a short walk away! The HVAC system was replaced in 2021, ensuring peace of mind. Don't miss out on this fantastic opportunity in a prime location with amazing schools!
Payment Calculator
- Principal & Interest -
- Property Tax $
- Home Insurance $
- HOA Fees $
- Monthly -
Features
Building and Construction
- Apprx Age: 19
- Builder Name: Meritage
- Construction: Pre-Owned
- Exterior Features: 3 Sides Masonry
- Floor: Carpeting, Linoleum, Vinyl
- Foundation: Slab
- Kitchen Length: 11
- Roof: Composition
- Source Sqft: Appsl Dist
Land Information
- Lot Dimensions: 114x54
School Information
- Elementary School: Indian Springs
- High School: Pieper
- Middle School: Pieper Ranch
- School District: Comal
Garage and Parking
- Garage Parking: Two Car Garage
Eco-Communities
- Water/Sewer: Water System, Sewer System
Utilities
- Air Conditioning: One Central
- Fireplace: One, Living Room
- Heating Fuel: Electric
- Heating: Central
- Window Coverings: Some Remain
Amenities
- Neighborhood Amenities: Pool, Clubhouse, Park/Playground
Finance and Tax Information
- Days On Market: 244
- Home Owners Association Fee: 160
- Home Owners Association Frequency: Quarterly
- Home Owners Association Mandatory: Mandatory
- Home Owners Association Name: TRINITY OAKS HOMEOWNERS' ASSOCIATION OF BEXAR COUNTY, INC
- Total Tax: 7115.31
Rental Information
- Currently Being Leased: No
Other Features
- Contract: Exclusive Right To Sell
- Instdir: Hwy 281 and Trinity Falls
- Interior Features: Three Living Area, Two Eating Areas, Game Room, Media Room, Loft, Utility Room Inside, 1st Floor Lvl/No Steps, Open Floor Plan, Laundry Main Level, Walk in Closets
- Legal Desc Lot: 16
- Legal Description: CB 4864A BLK 4 LOT 16 TRINITY OAKS UT-4A 9565/42
- Occupancy: Vacant
- Ph To Show: 210-222-2227
- Possession: Closing/Funding
- Style: Two Story
- Views: 21
Owner Information
- Owner Lrealreb: No
Similar Properties
Nearby Subdivisions
Amorosa
Belterra
Bulverde 2/the Villages @
Bulverde Village
Bulverde Village-blkhwk/crkhvn
Bulverde Village/the Point
Campanas
Canyon Crest
Century Oaks Estates
Cibolo Canyon/suenos
Cibolo Canyons
Cibolo Canyons/estancia
Cibolo Canyons/monteverde
Clear Springs Park
Comal/northeast Rural Ranch Ac
Country Place
Estrella@cibolo Canyons
Fossil Ridge
Indian Springs
Langdon
Madera At Cibolo Canyon
Monte Verde
Monteverde
Olmos Oaks
The Preserve At Indian Springs
Trinity Oaks
Wortham Oaks

- Antonio Ramirez
- Premier Realty Group
- Mobile: 210.557.7546
- Mobile: 210.557.7546
- tonyramirezrealtorsa@gmail.com



