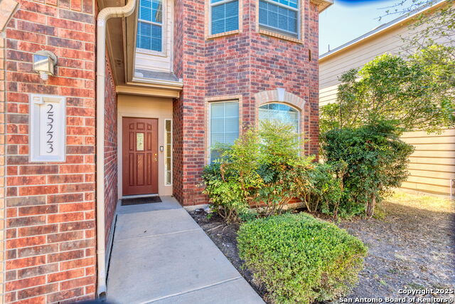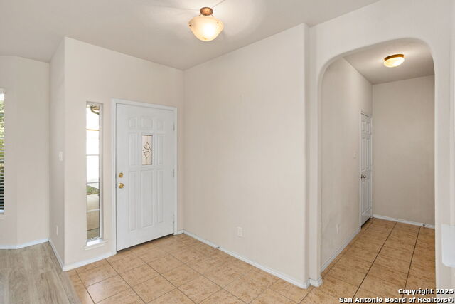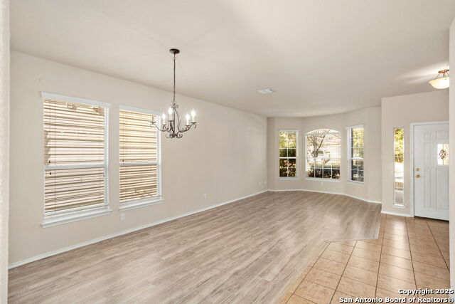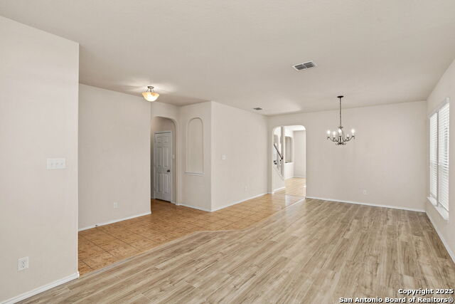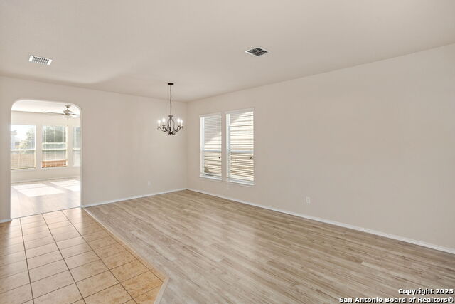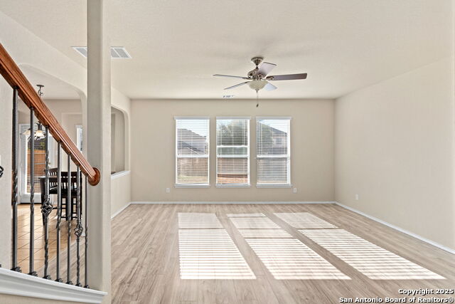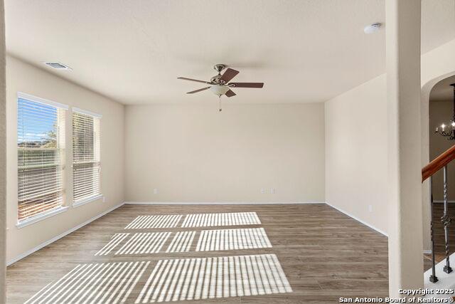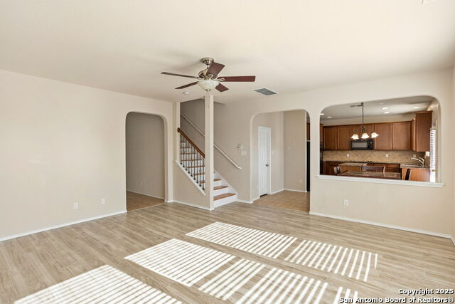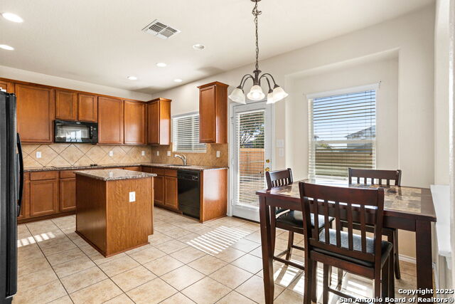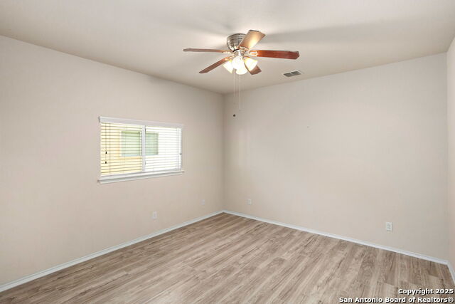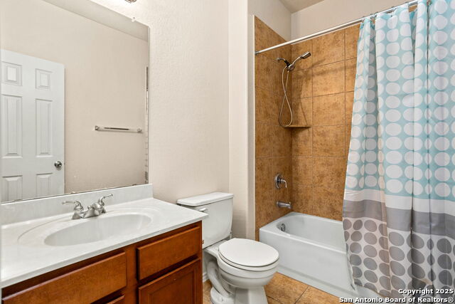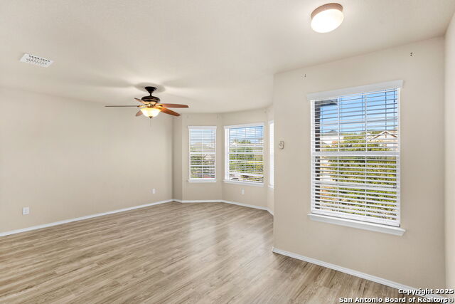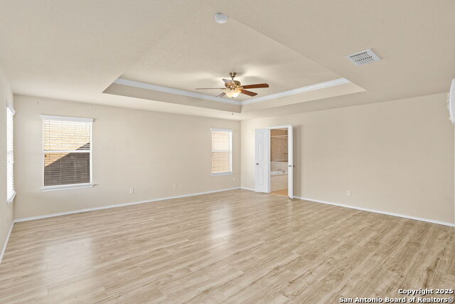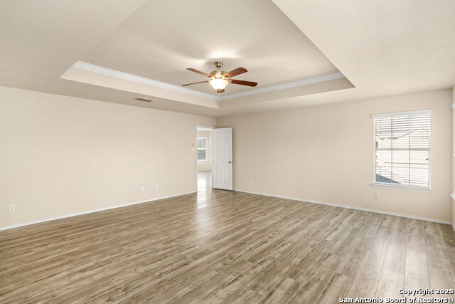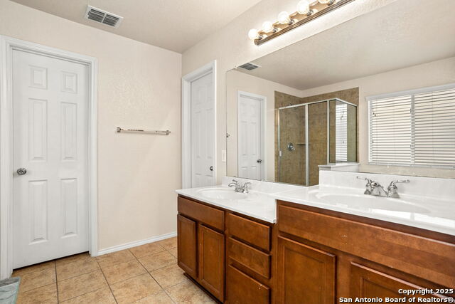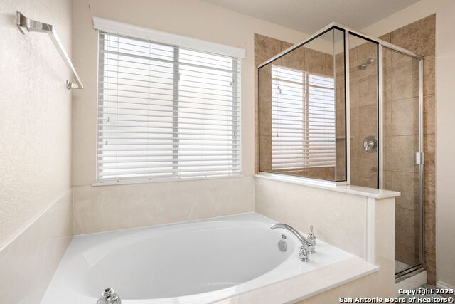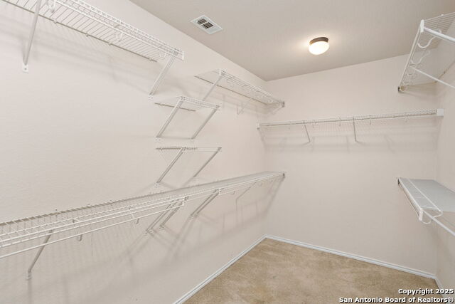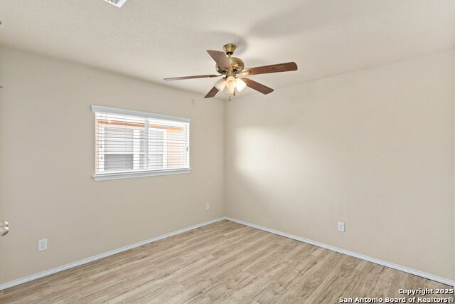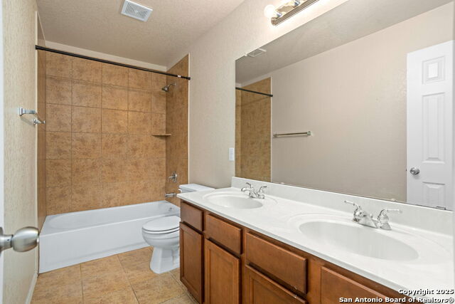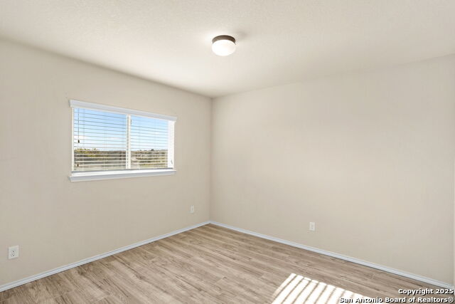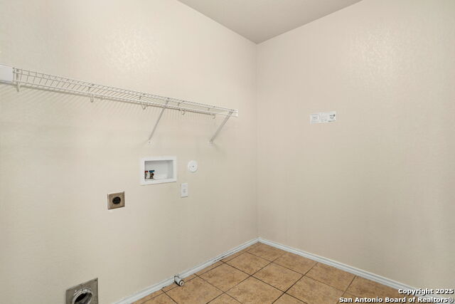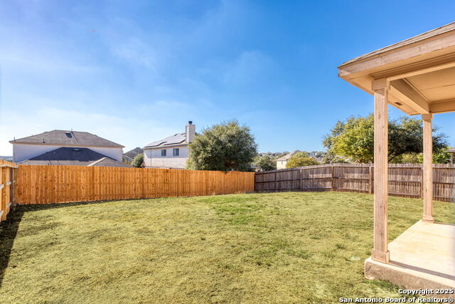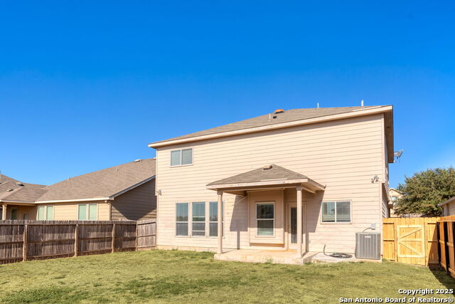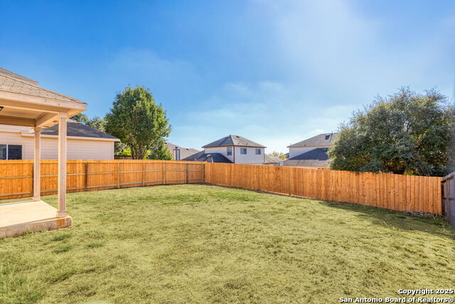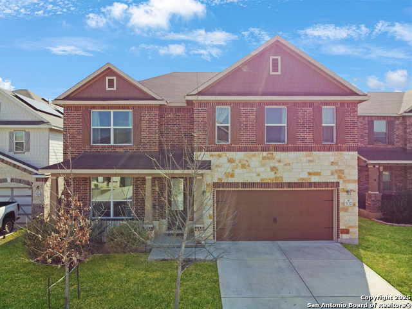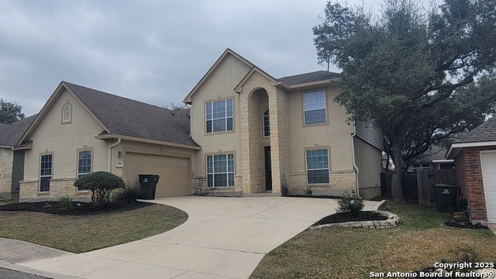25223 Hideout Falls, San Antonio, TX 78261
Property Photos
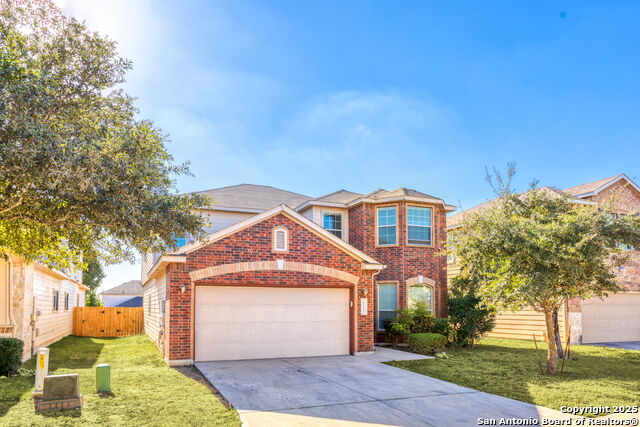
Would you like to sell your home before you purchase this one?
Priced at Only: $393,000
For more Information Call:
Address: 25223 Hideout Falls, San Antonio, TX 78261
Property Location and Similar Properties
- MLS#: 1837071 ( Single Residential )
- Street Address: 25223 Hideout Falls
- Viewed: 32
- Price: $393,000
- Price sqft: $137
- Waterfront: No
- Year Built: 2010
- Bldg sqft: 2874
- Bedrooms: 4
- Total Baths: 3
- Full Baths: 3
- Garage / Parking Spaces: 2
- Days On Market: 66
- Additional Information
- County: BEXAR
- City: San Antonio
- Zipcode: 78261
- Subdivision: Bulverde Village
- District: North East I.S.D
- Elementary School: Cibolo Green
- Middle School: Hill
- High School: Johnson
- Provided by: Realty Associates
- Contact: Michelle Phan
- (713) 878-8906

- DMCA Notice
-
DescriptionWelcome Home! This stunning 4 bedroom, 3 bath home offers 2,874 sq. ft. of modern comfort and style. The open floor plan is filled with natural light, featuring a spacious living area and a sleek kitchen with an island perfect for cooking and entertaining. The primary suite boasts a walk in closet and double sink bathroom for added luxury. Step outside to a large, covered patio and lush backyard ideal for gatherings or relaxation. Located in a well connected neighborhood near top schools, restaurants, and amenities, this home is the perfect blend of elegance and convenience. Schedule your private tour today!
Payment Calculator
- Principal & Interest -
- Property Tax $
- Home Insurance $
- HOA Fees $
- Monthly -
Features
Building and Construction
- Apprx Age: 15
- Builder Name: Centex
- Construction: Pre-Owned
- Exterior Features: Brick, Cement Fiber
- Floor: Ceramic Tile, Laminate
- Foundation: Slab
- Kitchen Length: 12
- Roof: Composition
- Source Sqft: Appsl Dist
Land Information
- Lot Improvements: Street Paved, Curbs, Street Gutters, Sidewalks, Streetlights
School Information
- Elementary School: Cibolo Green
- High School: Johnson
- Middle School: Hill
- School District: North East I.S.D
Garage and Parking
- Garage Parking: Two Car Garage
Eco-Communities
- Water/Sewer: Water System, Sewer System
Utilities
- Air Conditioning: One Central, Zoned
- Fireplace: Not Applicable
- Heating Fuel: Electric
- Heating: Central, 1 Unit
- Window Coverings: Some Remain
Amenities
- Neighborhood Amenities: Clubhouse, Park/Playground, Jogging Trails, Sports Court
Finance and Tax Information
- Days On Market: 162
- Home Owners Association Fee 2: 160
- Home Owners Association Fee: 200
- Home Owners Association Frequency: Annually
- Home Owners Association Mandatory: Mandatory
- Home Owners Association Name: BULVERDE VILLAGE
- Home Owners Association Name2: STRATFORD AT BULVERDE VILLAGE HOMEOWNERS ASSOCIATION
- Home Owners Association Payment Frequency 2: Annually
- Total Tax: 7279
Rental Information
- Currently Being Leased: No
Other Features
- Block: 77
- Contract: Exclusive Right To Sell
- Instdir: TERLINGUA 7 HIDEOUT FALLS
- Interior Features: Two Living Area, Liv/Din Combo, Eat-In Kitchen, Two Eating Areas, Island Kitchen, Walk-In Pantry, Loft, Utility Room Inside, Secondary Bedroom Down, Open Floor Plan, Walk in Closets
- Legal Desc Lot: 51 NE
- Legal Description: BLOCK 77, LOT 51 NE CB 4900K
- Occupancy: Vacant
- Ph To Show: 210-222-2227
- Possession: Closing/Funding
- Style: Traditional
- Views: 32
Owner Information
- Owner Lrealreb: No
Similar Properties
Nearby Subdivisions
Amorosa
Belterra
Bulverde 2/the Villages @
Bulverde Village
Bulverde Village-blkhwk/crkhvn
Bulverde Village/the Point
Campanas
Canyon Crest
Century Oaks
Century Oaks Estates
Cibolo Canyon/suenos
Cibolo Canyons
Cibolo Canyons/estancia
Cibolo Canyons/monteverde
Comal/northeast Rural Ranch Ac
Country Place
El Sonido At Campanas
Estrella@cibolo Canyons
Fossil Ridge
Indian Springs
Langdon
Langdon / Cibolo Canyons
Langdon-unit 1
Madera At Cibolo Canyon
Monte Verde
Monteverde
N/a
Olmos Oaks
Sendero Ranch
The Preserve At Indian Springs
Trinity Oaks
Windmill Ridge Est.
Wortham Oaks

- Antonio Ramirez
- Premier Realty Group
- Mobile: 210.557.7546
- Mobile: 210.557.7546
- tonyramirezrealtorsa@gmail.com



