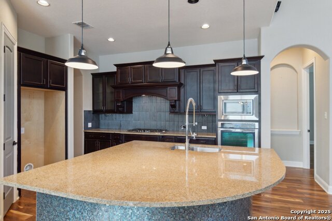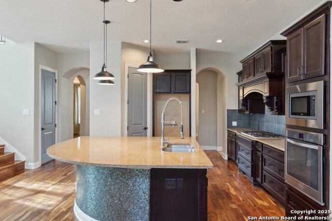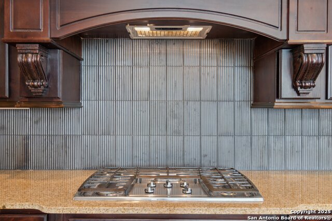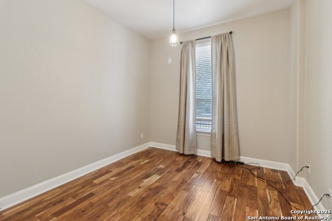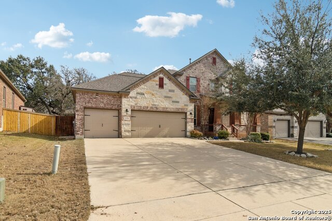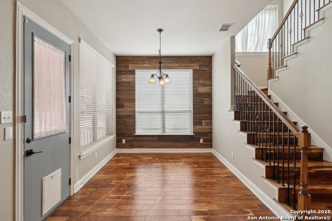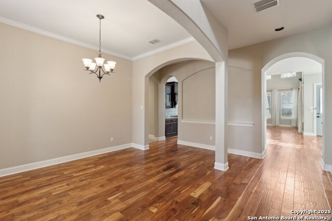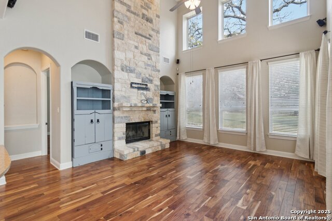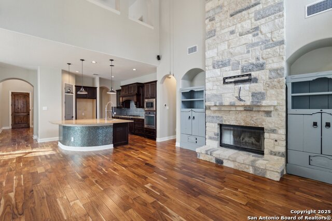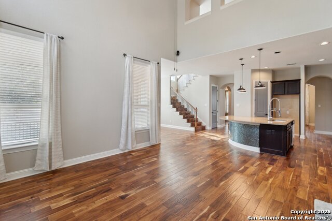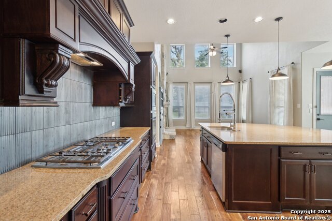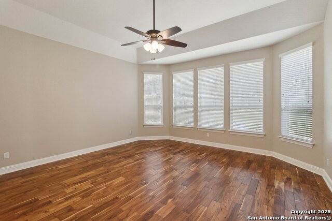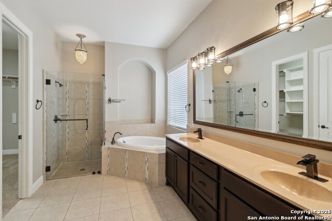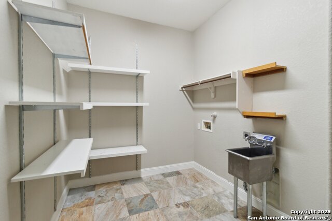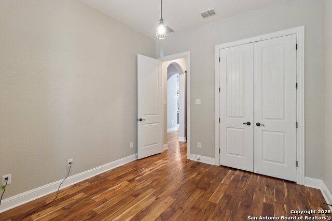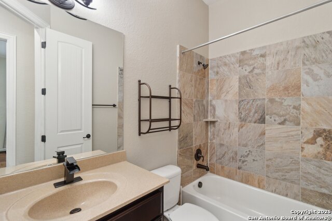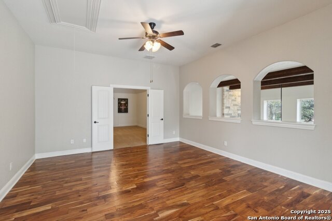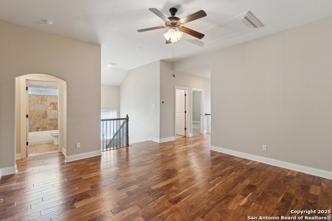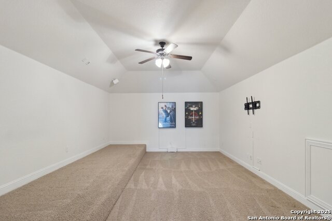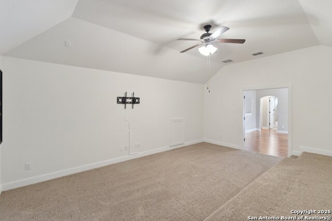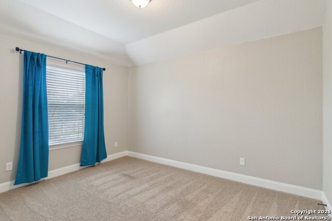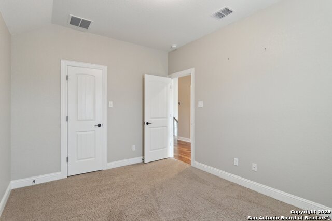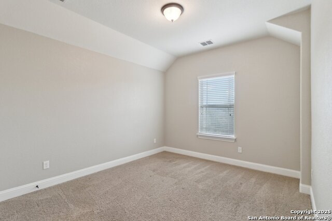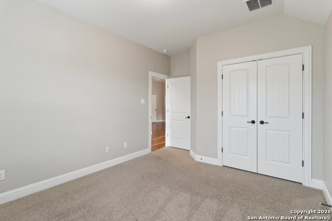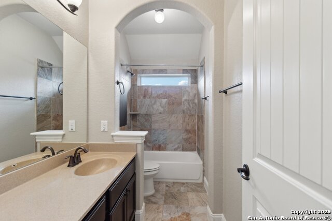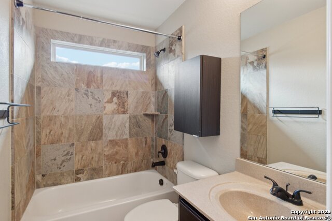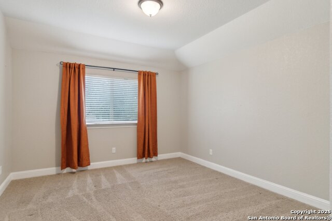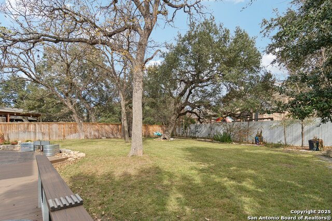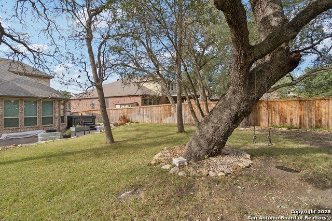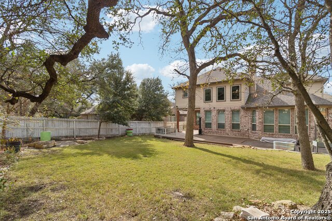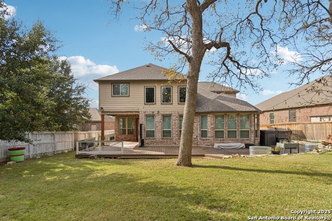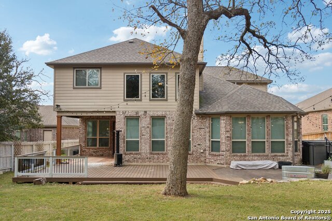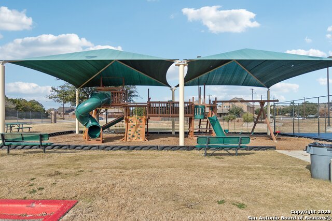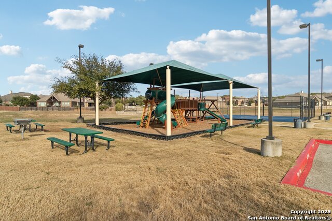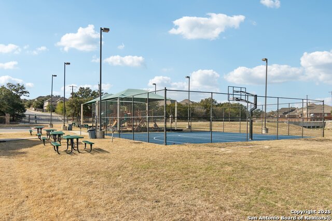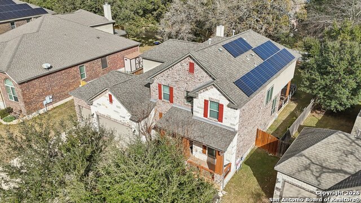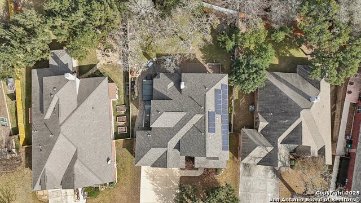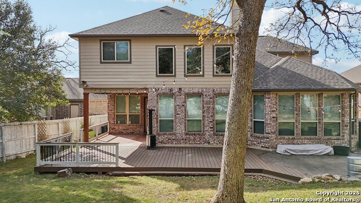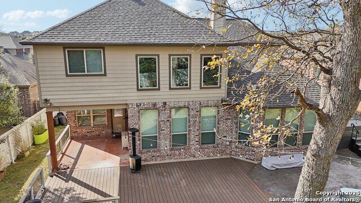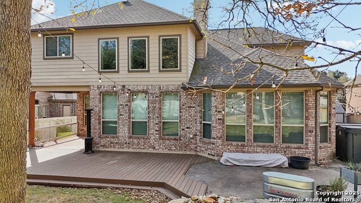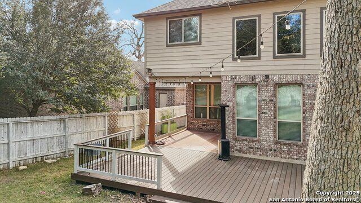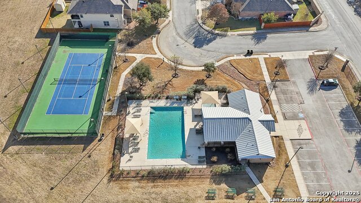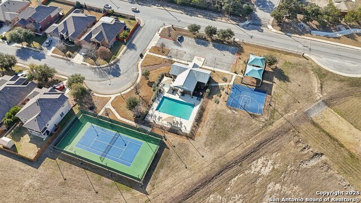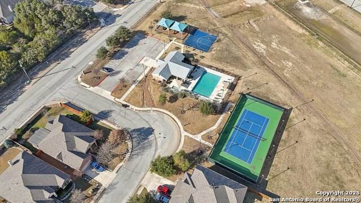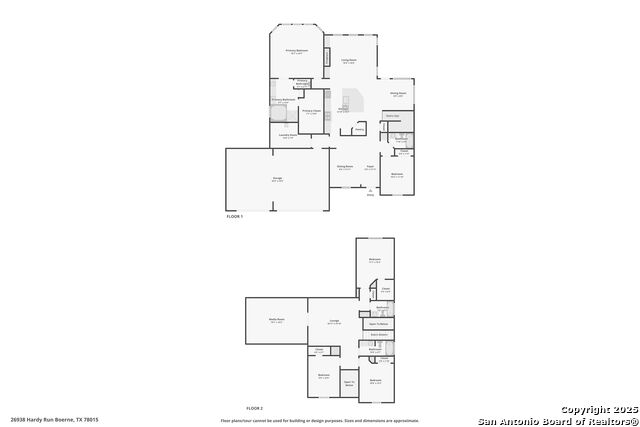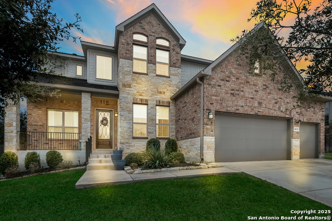26938 Hardy Run, Boerne, TX 78015
Property Photos
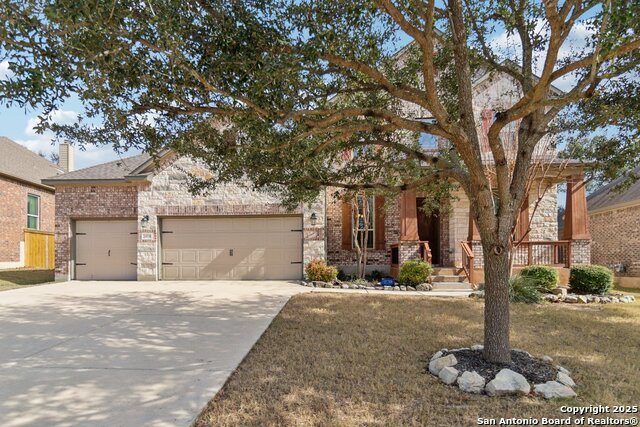
Would you like to sell your home before you purchase this one?
Priced at Only: $599,900
For more Information Call:
Address: 26938 Hardy Run, Boerne, TX 78015
Property Location and Similar Properties
- MLS#: 1835721 ( Single Residential )
- Street Address: 26938 Hardy Run
- Viewed: 29
- Price: $599,900
- Price sqft: $177
- Waterfront: No
- Year Built: 2012
- Bldg sqft: 3389
- Bedrooms: 5
- Total Baths: 4
- Full Baths: 4
- Garage / Parking Spaces: 3
- Days On Market: 37
- Additional Information
- County: KENDALL
- City: Boerne
- Zipcode: 78015
- Subdivision: Sablechase
- District: Boerne
- Elementary School: Van Raub
- Middle School: Boerne S
- High School: Champion
- Provided by: RE/MAX North-San Antonio
- Contact: Charo King
- (210) 698-2623

- DMCA Notice
-
DescriptionThis one has Everything 5 bedrooms, game and media rooms, Boerne Schools, spacious yard, solar panels, swim spa, oversized trek deck, front and rear covered patios, wood flooring on the first floor, family room with fireplace oversized master bedroom with walk in closet, 3 car garage and much more! Enter into a 2 story entryway with spacious dining room a large family room awaits 2 story ceilings with elegant beams. Granite island kitchen with custom cabinets, walk in pantry and gas cooking! Dual masters on the first floor! Primary bedroom is abundantly lit with bow window set looking out to the treed backyard. Ensuite bathroom with dual sinks and spacious walk in shower and walk in closet! Secondary bedroom down can be used as an office or fifth bedroom has full bathroom and a closet! Upstairs boasts media room and game room loft area. Generous bedrooms and 2 full baths. Newly installed trex deck in back yard, swim spa and much more.
Payment Calculator
- Principal & Interest -
- Property Tax $
- Home Insurance $
- HOA Fees $
- Monthly -
Features
Building and Construction
- Apprx Age: 13
- Builder Name: Gehan
- Construction: Pre-Owned
- Exterior Features: Brick, Stone/Rock
- Floor: Carpeting, Ceramic Tile, Wood
- Foundation: Slab
- Kitchen Length: 13
- Roof: Heavy Composition
- Source Sqft: Appsl Dist
Land Information
- Lot Description: 1/4 - 1/2 Acre
- Lot Improvements: Street Paved, Curbs, Street Gutters, Sidewalks, Streetlights, Fire Hydrant w/in 500'
School Information
- Elementary School: Van Raub
- High School: Champion
- Middle School: Boerne Middle S
- School District: Boerne
Garage and Parking
- Garage Parking: Three Car Garage, Attached
Eco-Communities
- Energy Efficiency: 12"+ Attic Insulation, Double Pane Windows, Low E Windows
- Green Features: Solar Electric System, Solar Panels
- Water/Sewer: Water System, Sewer System
Utilities
- Air Conditioning: Two Central
- Fireplace: One, Family Room
- Heating Fuel: Natural Gas
- Heating: Central
- Recent Rehab: Yes
- Utility Supplier Elec: CPS
- Utility Supplier Gas: CPS
- Utility Supplier Grbge: PRIVATE
- Utility Supplier Sewer: SAWS
- Utility Supplier Water: SAWS
- Window Coverings: All Remain
Amenities
- Neighborhood Amenities: Controlled Access, Pool, Clubhouse, Park/Playground, Jogging Trails, Basketball Court
Finance and Tax Information
- Days On Market: 25
- Home Faces: West, South
- Home Owners Association Fee: 225
- Home Owners Association Frequency: Quarterly
- Home Owners Association Mandatory: Mandatory
- Home Owners Association Name: SABLECHASE HOA
- Total Tax: 8437
Rental Information
- Currently Being Leased: No
Other Features
- Accessibility: First Floor Bath, Full Bath/Bed on 1st Flr, First Floor Bedroom
- Block: 51
- Contract: Exclusive Right To Sell
- Instdir: Sable run to Mystic Chase to Hardy Run
- Interior Features: Three Living Area, Separate Dining Room, Two Eating Areas, Island Kitchen, Breakfast Bar, Walk-In Pantry, Study/Library, Game Room, Media Room, Utility Room Inside, Secondary Bedroom Down, 1st Floor Lvl/No Steps, High Ceilings, Open Floor Plan, Pull Down Storage, Cable TV Available, High Speed Internet, Laundry Main Level, Laundry Room
- Legal Desc Lot: 10
- Legal Description: CB 4711F (SABLECHASE UT-2), BLOCK 51 LOT 10 2012- NEW PER PL
- Miscellaneous: None/not applicable
- Occupancy: Owner
- Ph To Show: 2102222227
- Possession: Closing/Funding
- Style: Two Story, Texas Hill Country
- Views: 29
Owner Information
- Owner Lrealreb: No
Similar Properties
Nearby Subdivisions
Arbors At Fair Oaks
Cielo Ranch
Elkhorn Ridge
Enclave
Fair Oaks Ranch
Fallbrook
Fallbrook - Bexar County
Front Gate
Heights Of Lost Creek
Hills Of Cielo-ranch
Lost Creek
Mirabel
N/a
Napa Oaks
Overlook At Cielo-ranch
Reserve At Old Fredericksburg
Ridge Creek
Sable Chase
Sablechase
Setterfeld Estates 4
Southglen
Stone Creek
Stone Creek Ranch
The Bluffs Of Lost Creek
The Woods At Fair Oaks
Village Green
Woodland Ranch Estates
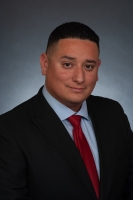
- Antonio Ramirez
- Premier Realty Group
- Mobile: 210.557.7546
- Mobile: 210.557.7546
- tonyramirezrealtorsa@gmail.com



