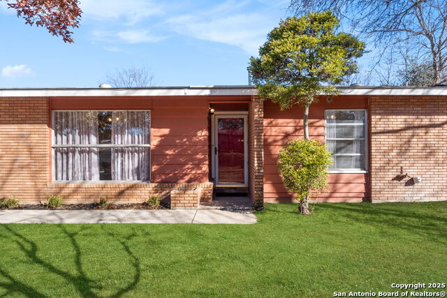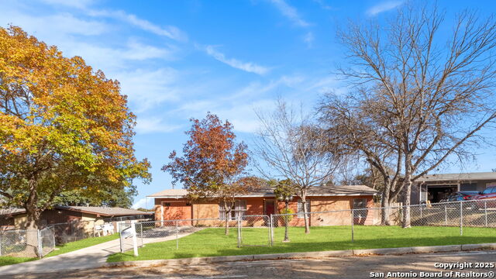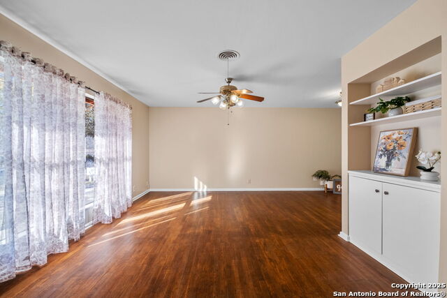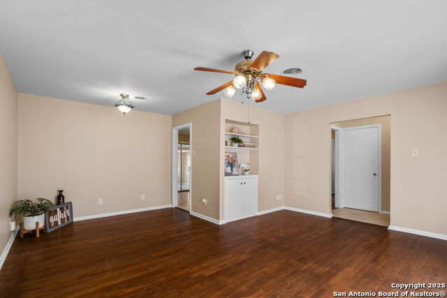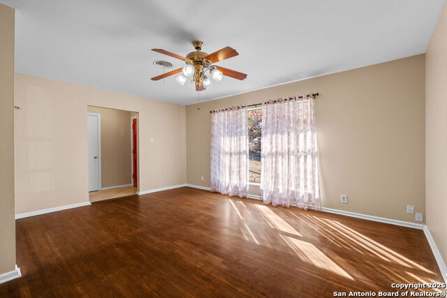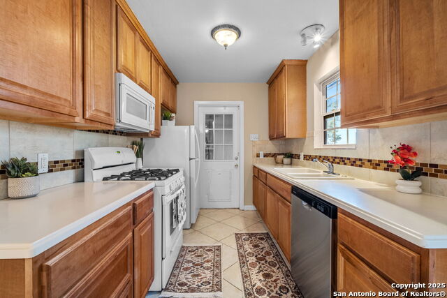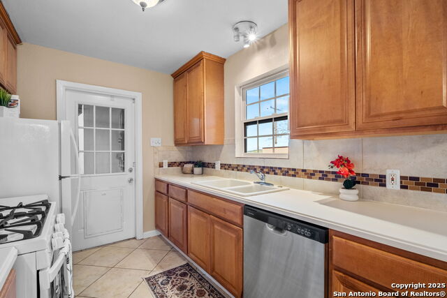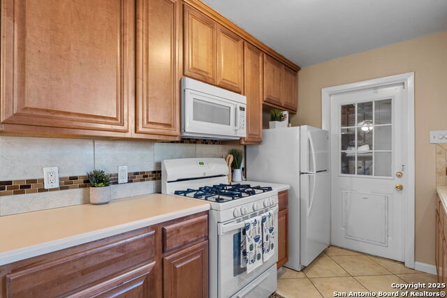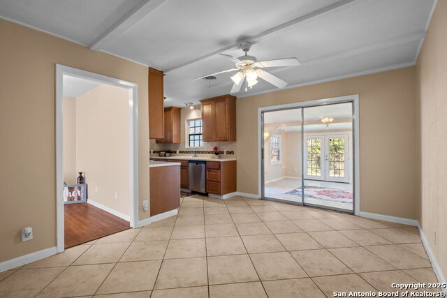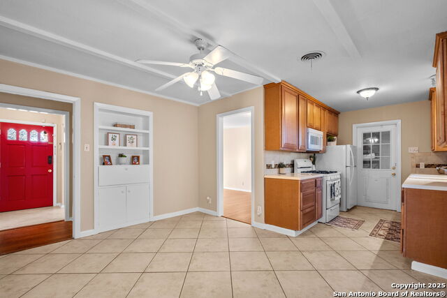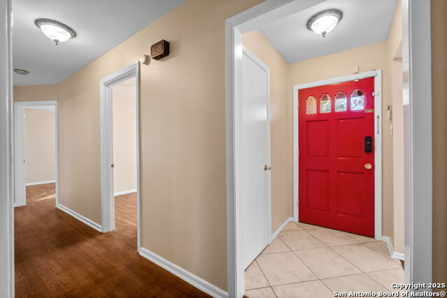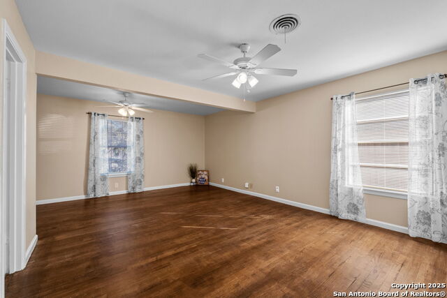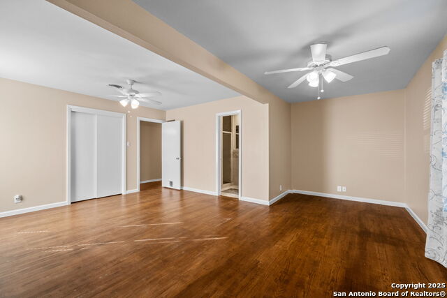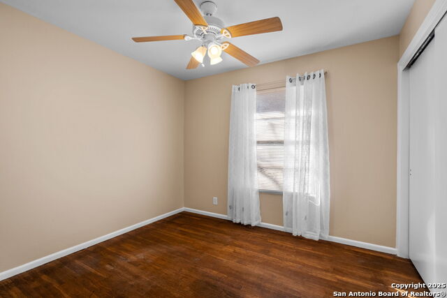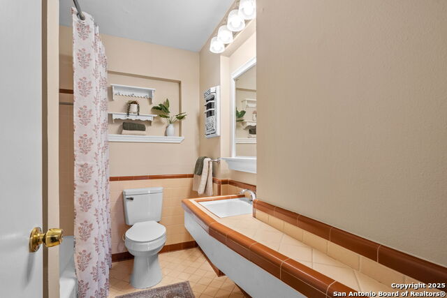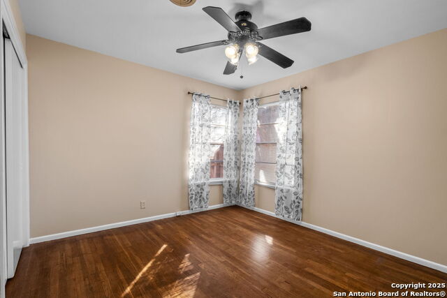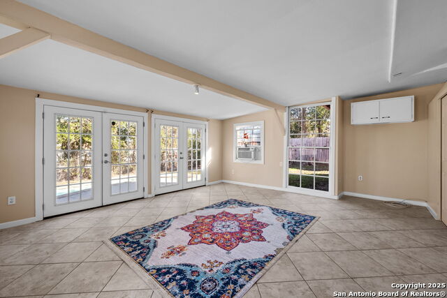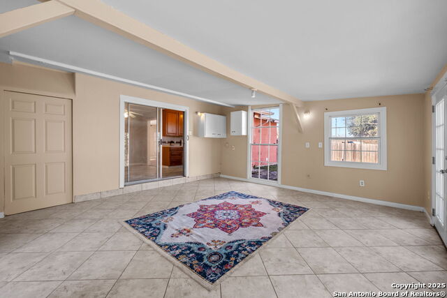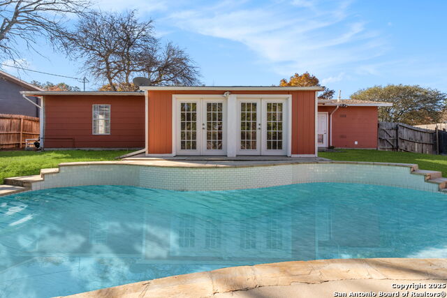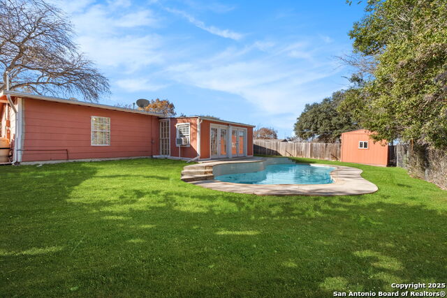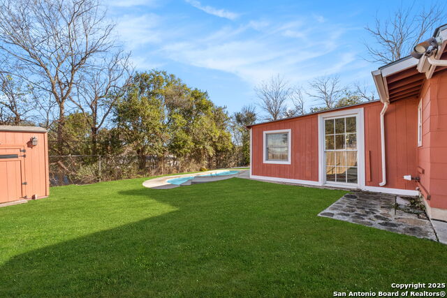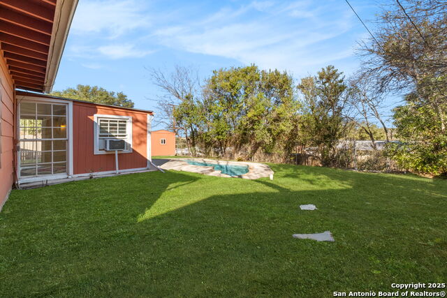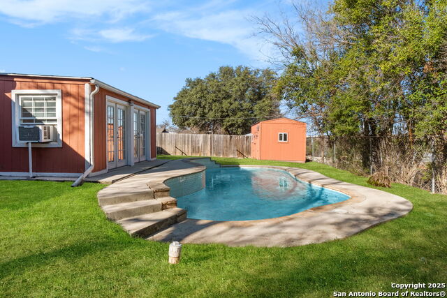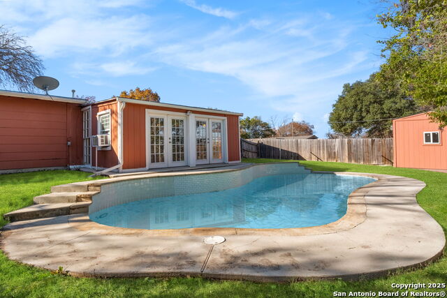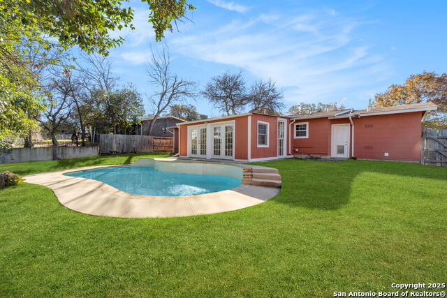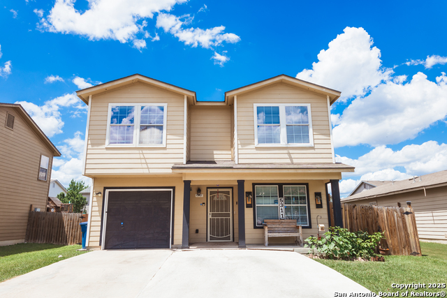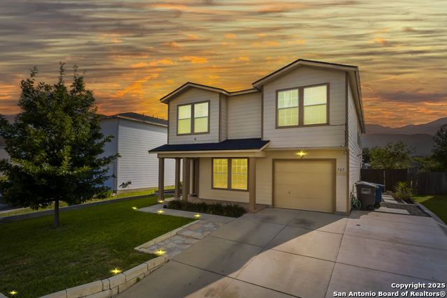123 Mountridge Dr, San Antonio, TX 78228
Property Photos
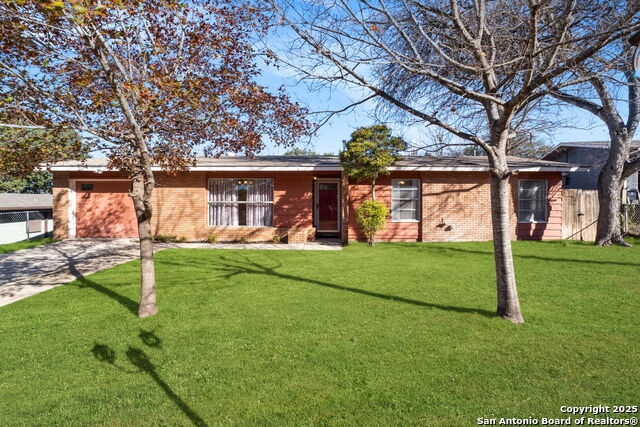
Would you like to sell your home before you purchase this one?
Priced at Only: $259,000
For more Information Call:
Address: 123 Mountridge Dr, San Antonio, TX 78228
Property Location and Similar Properties
- MLS#: 1835064 ( Single Residential )
- Street Address: 123 Mountridge Dr
- Viewed: 182
- Price: $259,000
- Price sqft: $134
- Waterfront: No
- Year Built: 1958
- Bldg sqft: 1931
- Bedrooms: 3
- Total Baths: 2
- Full Baths: 2
- Garage / Parking Spaces: 1
- Days On Market: 282
- Additional Information
- County: BEXAR
- City: San Antonio
- Zipcode: 78228
- Subdivision: Sunset Hills
- District: Northside
- Elementary School: Martin Luther King
- Middle School: Ross Sul
- High School: Holmes Oliver W
- Provided by: Trinidad Realty Partners, Inc
- Contact: Rolando San Miguel
- (210) 316-5489

- DMCA Notice
-
DescriptionOPEN HOUSE! Saturday, July 19, 12 2pm! Welcome to 123 Mountridge Dr, a delightful single story home built in 1960, ideally situated near major San Antonio highways and set amidst mature trees! This meticulously maintained 3 bedroom, 2 bathroom property seamlessly combines timeless charm with modern updates, offering a move in ready experience. Inside, you'll find gorgeous hardwood floors throughout the living room, dining room, hallway, and all bedrooms, while the kitchen, breakfast room, bathrooms, and versatile bonus room feature durable ceramic tile for a stylish and practical touch. The kitchen boasts elongated cabinets with crown molding, Corian countertops, and built in shelving for added charm and storage. The stove (2018) and dishwasher (2024) are included with the home, while the refrigerator (2018) will convey with purchase, ensuring a seamless move in experience. Fresh updates in 2025 include newly painted interior walls, ceilings, baseboards, the front door, exterior shed, along with a refinished tub and sink in the hallway bathroom. Step outside to a true outdoor oasis featuring a private in ground swimming pool with a new pump and motor (2025) and plenty of backyard space for entertaining and gatherings. The front yard is fenced, offering additional outdoor enjoyment. The bonus room, filled with natural light, serves as a flexible space for a game room, additional living area, or anything you can imagine, with easy access to the backyard and pool. Additional features include built in shelving in the living room and primary bedroom, ceiling fans in all bedrooms to enhance energy efficiency, and a level driveway for added convenience. This well loved home is ready for its next chapter! Schedule your showing today and make it yours!
Payment Calculator
- Principal & Interest -
- Property Tax $
- Home Insurance $
- HOA Fees $
- Monthly -
Features
Building and Construction
- Apprx Age: 67
- Builder Name: Unknown
- Construction: Pre-Owned
- Exterior Features: Brick, Siding
- Floor: Ceramic Tile, Wood
- Foundation: Slab
- Other Structures: Shed(s), Storage
- Roof: Composition
- Source Sqft: Appsl Dist
Land Information
- Lot Description: Mature Trees (ext feat), Level
- Lot Improvements: Street Paved, Curbs
School Information
- Elementary School: Martin Luther King
- High School: Holmes Oliver W
- Middle School: Ross Sul
- School District: Northside
Garage and Parking
- Garage Parking: One Car Garage
Eco-Communities
- Energy Efficiency: Ceiling Fans
- Water/Sewer: City
Utilities
- Air Conditioning: One Central, One Window/Wall
- Fireplace: Not Applicable
- Heating Fuel: Electric
- Heating: Central
- Recent Rehab: No
- Utility Supplier Elec: CPS
- Utility Supplier Gas: CPS
- Utility Supplier Water: SAWS
- Window Coverings: Some Remain
Amenities
- Neighborhood Amenities: None
Finance and Tax Information
- Days On Market: 266
- Home Owners Association Mandatory: None
- Total Tax: 6842.94
Rental Information
- Currently Being Leased: No
Other Features
- Accessibility: No Carpet, Level Lot, Level Drive, First Floor Bath, Full Bath/Bed on 1st Flr, First Floor Bedroom
- Contract: Exclusive Right To Sell
- Instdir: Loop 410 - Callaghan Rd - Nobhill Dr - Mountridge Dr
- Interior Features: Two Living Area, Liv/Din Combo, Two Eating Areas, Island Kitchen, Florida Room, Secondary Bedroom Down, Open Floor Plan, Cable TV Available, High Speed Internet, All Bedrooms Downstairs, Laundry in Garage
- Legal Desc Lot: 48
- Legal Description: NCB 12264 BLK 4 LOT 48
- Occupancy: Vacant
- Ph To Show: 2102222227
- Possession: Closing/Funding
- Style: One Story, Ranch, Traditional
- Views: 182
Owner Information
- Owner Lrealreb: No
Similar Properties
Nearby Subdivisions
26th/zarzamora
Blueridge
Canterbury Farms
Cedar Heights
Cenizo Park Ed
Culebra Park
Donaldson Terrace
Hillcrest
Inspiration Hills
Jefferson Terrace
Loma Area
Loma Area 1a Ed
Loma Area 2 Ed
Loma Bella
Loma Park
Loma Park Heights
Loma Terrace
Magnolia Fig Gardens
Mariposa Park
N/a
Prospect Hill
Rolling Ridge
Rolling Ridge Village Th
Science Park
Sunset Hills
Sunshine
Sunshine Estate
Sunshine Estates
University Paark
University Park
Villa Princesa Ed
Windsor Place
Woodlawn Lake
Woodlawn Terrace

- Antonio Ramirez
- Premier Realty Group
- Mobile: 210.557.7546
- Mobile: 210.557.7546
- tonyramirezrealtorsa@gmail.com



