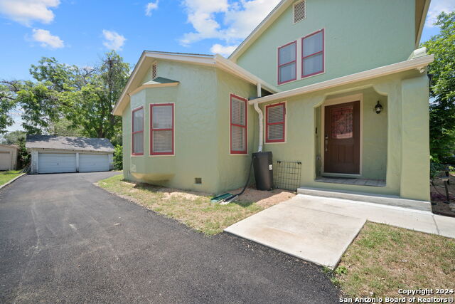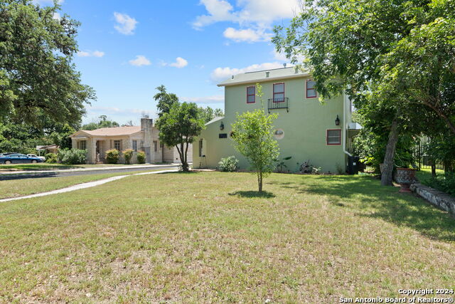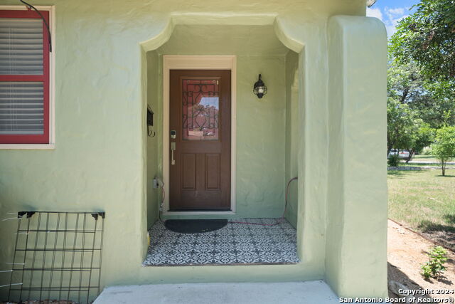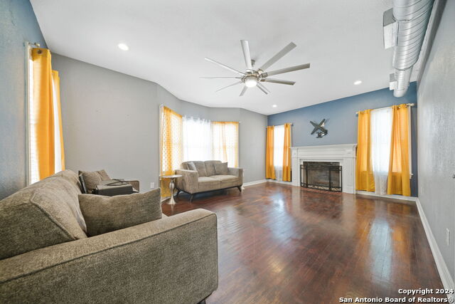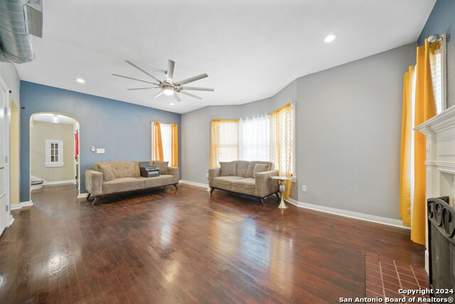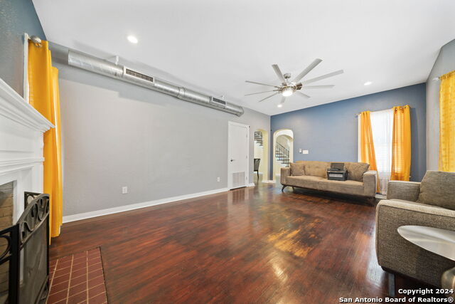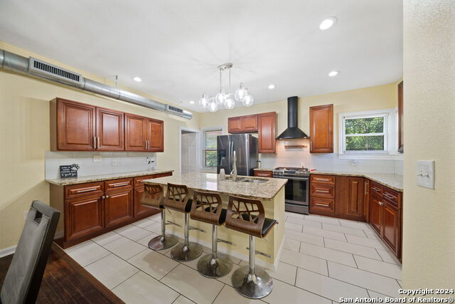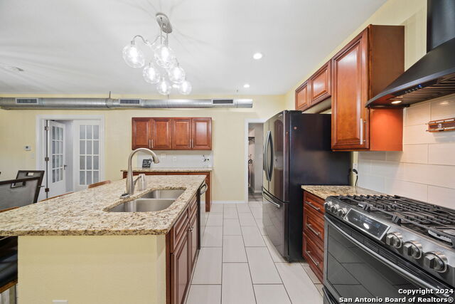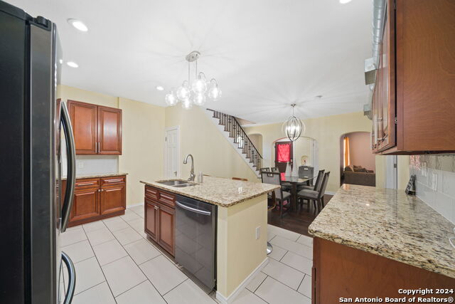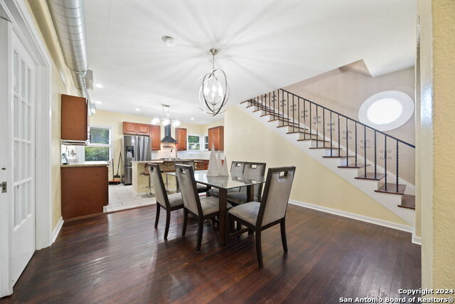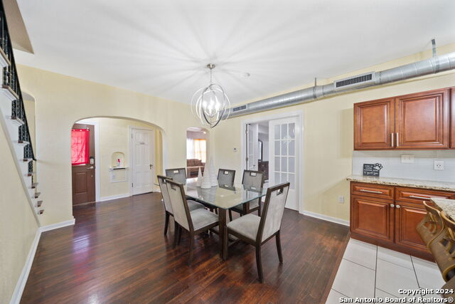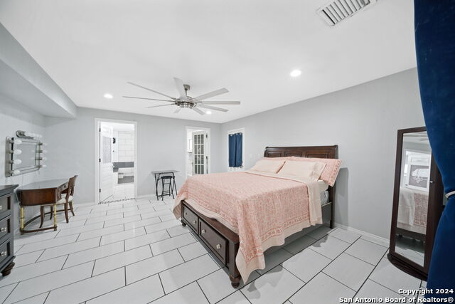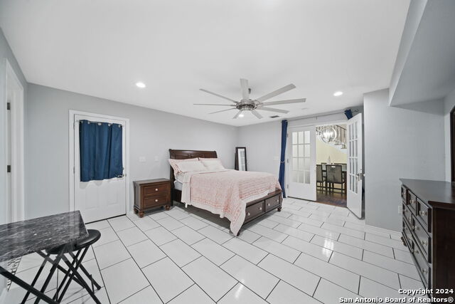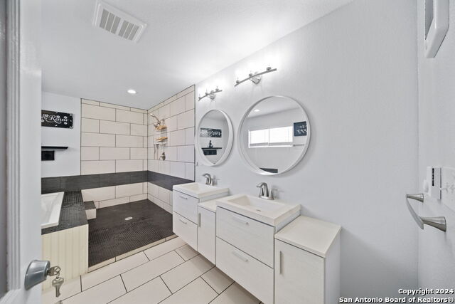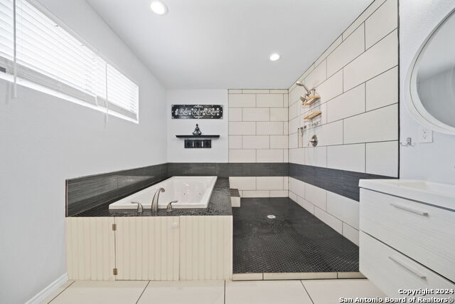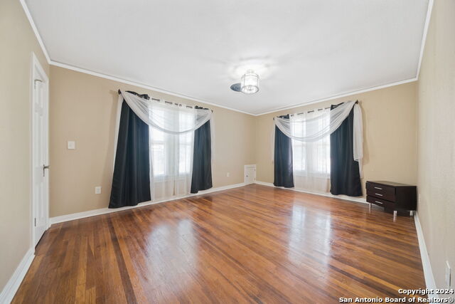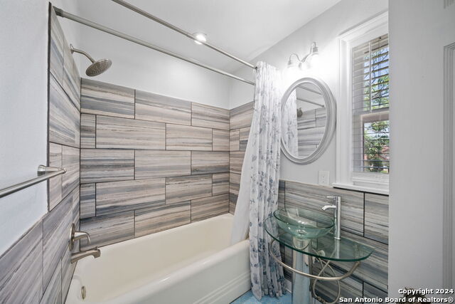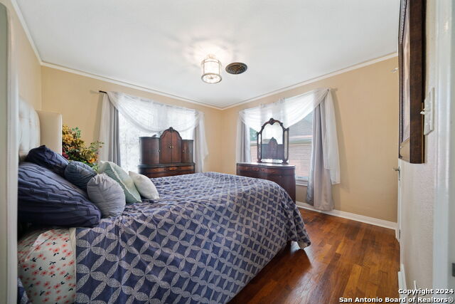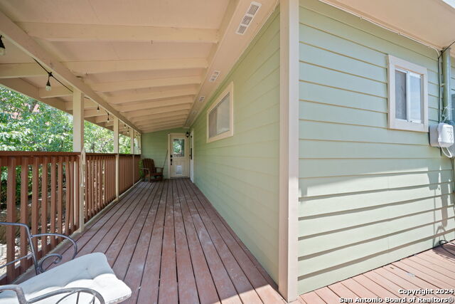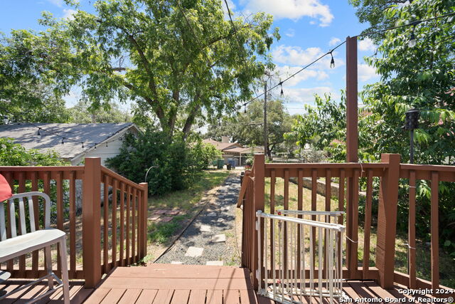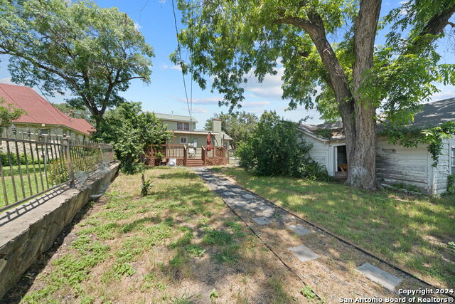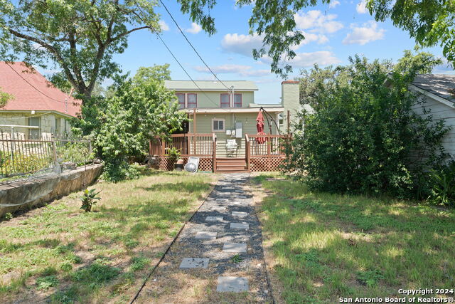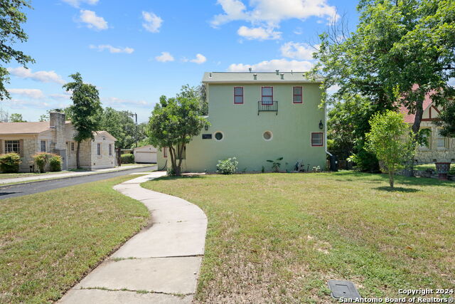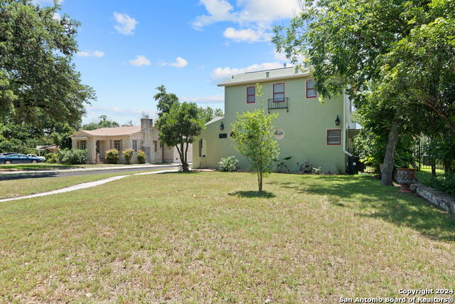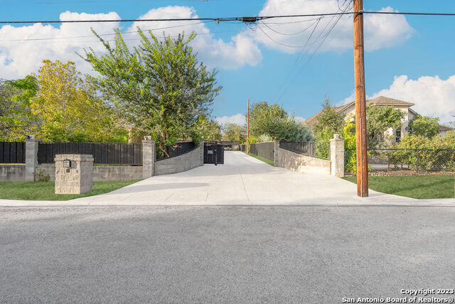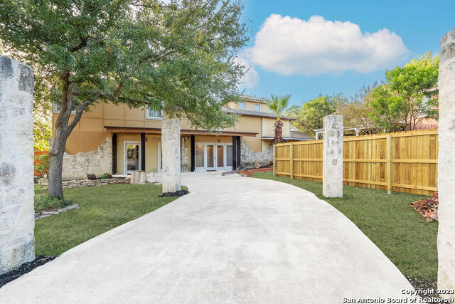348 Thomas Jefferson Dr, San Antonio, TX 78228
Property Photos
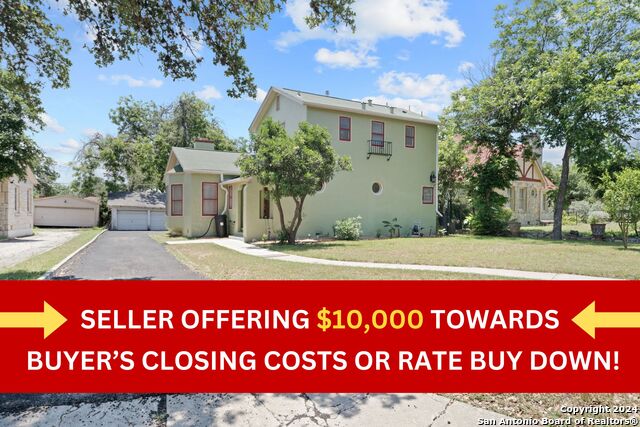
Would you like to sell your home before you purchase this one?
Priced at Only: $309,900
For more Information Call:
Address: 348 Thomas Jefferson Dr, San Antonio, TX 78228
Property Location and Similar Properties
- MLS#: 1776425 ( Single Residential )
- Street Address: 348 Thomas Jefferson Dr
- Viewed: 137
- Price: $309,900
- Price sqft: $158
- Waterfront: No
- Year Built: 1933
- Bldg sqft: 1961
- Bedrooms: 3
- Total Baths: 3
- Full Baths: 2
- 1/2 Baths: 1
- Garage / Parking Spaces: 1
- Days On Market: 343
- Additional Information
- County: BEXAR
- City: San Antonio
- Zipcode: 78228
- Subdivision: Jefferson Terrace
- District: San Antonio I.S.D.
- Elementary School: Maverick
- Middle School: Longfellow
- High School: Jefferson
- Provided by: Keller Williams Legacy
- Contact: Simon Arcos
- (210) 823-0913

- DMCA Notice
-
DescriptionJefferson Terrace Classic, thoughtfully and tastefully reimagined**Great location and condition, beautifully restored hardwood floors and incredibly upgrading Kitchen with granite counters and custom cabinets, custom focal lighting throughout**True blend of vintage features and modern amenities**Large side and back deck areas are perfect entertaining or just relaxing**Owners have invested tons of time and resources to bring this Beauty back to Life. Full Electrical and Plumbing replacement, spray foam insulation, 2 HVAC systems, on demand gas water heater, water softener. Schedule your viewing today!
Payment Calculator
- Principal & Interest -
- Property Tax $
- Home Insurance $
- HOA Fees $
- Monthly -
Features
Building and Construction
- Apprx Age: 92
- Builder Name: Unknown
- Construction: Pre-Owned
- Exterior Features: Stucco
- Floor: Ceramic Tile, Wood
- Kitchen Length: 16
- Roof: Composition, Flat
- Source Sqft: Appraiser
Land Information
- Lot Improvements: Street Paved, Curbs, Street Gutters, Streetlights
School Information
- Elementary School: Maverick
- High School: Jefferson
- Middle School: Longfellow
- School District: San Antonio I.S.D.
Garage and Parking
- Garage Parking: None/Not Applicable
Eco-Communities
- Water/Sewer: Water System, Sewer System
Utilities
- Air Conditioning: Two Central
- Fireplace: One
- Heating Fuel: Electric, Natural Gas
- Heating: Central, Heat Pump
- Recent Rehab: No
- Utility Supplier Elec: CPS
- Utility Supplier Gas: CPS
- Utility Supplier Grbge: CITY
- Utility Supplier Sewer: SAWS
- Utility Supplier Water: SAWS
- Window Coverings: All Remain
Amenities
- Neighborhood Amenities: None
Finance and Tax Information
- Days On Market: 334
- Home Owners Association Mandatory: None
- Total Tax: 8369
Other Features
- Block: 10
- Contract: Exclusive Right To Sell
- Instdir: Babcock to Wilson to Thomas Jefferson Dr.
- Interior Features: One Living Area, Separate Dining Room, Eat-In Kitchen, Island Kitchen, Breakfast Bar, Walk-In Pantry, Utility Room Inside, Open Floor Plan, Laundry Main Level, Laundry Room
- Legal Description: NCB 7079 BLK 10 LOT 2 W 10 FT OF 3
- Occupancy: Other
- Ph To Show: 210-222-2227
- Possession: Closing/Funding
- Style: Two Story
- Views: 137
Owner Information
- Owner Lrealreb: No
Similar Properties
Nearby Subdivisions
26th/zarzamora
Blueridge
Broadview/quill
Broadview/quill Ns/sa
Canterbury Farms
Conv
Culebra Park
Donaldson Terrace
Ebony Falcon Ns
Ebony/ Falcon Ns
Forest Hill
Freeman
High Sierra
Hillcrest
Hillcrest-south
Inspiration Hills
Inspiration Hills,high Sierra
Jefferson Terrace
Loma Area
Loma Area 1a Ed
Loma Area 1a(ed)
Loma Area 2 Ed
Loma Bella
Loma Park
Loma Park Heights
Magnolia Fig Gardens
Mariposa Park
Memorial Heights
N/a
Prospect Hill
Rolling Ridge
Rolling Ridge Village Th
Science Park
Sunset Hills
Sunshine
Sunshine Estate
Sunshine Park Estate
Thunderbird Village
University Park
University Park Sa/ns
Villa Aldama
Villa Princesa Ed
Woodlawn Hills
Woodlawn Lake
Woodlawn Park

- Antonio Ramirez
- Premier Realty Group
- Mobile: 210.557.7546
- Mobile: 210.557.7546
- tonyramirezrealtorsa@gmail.com



