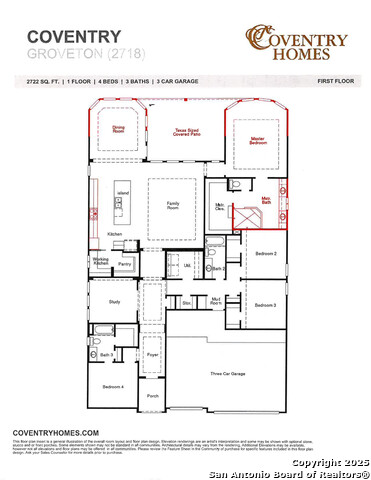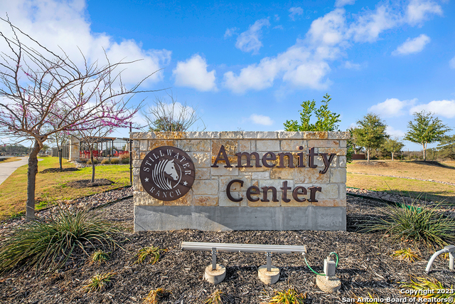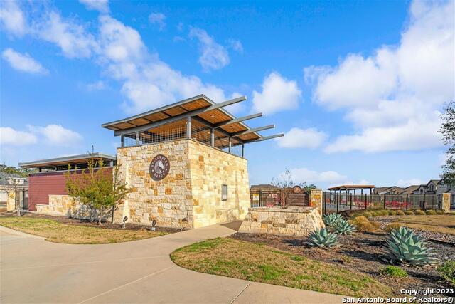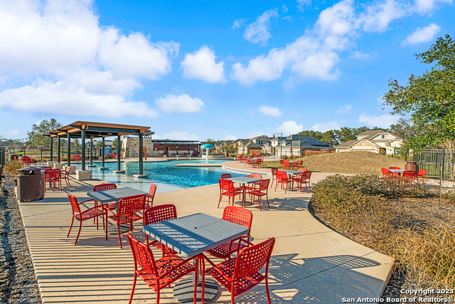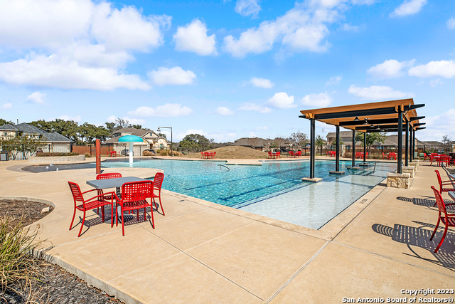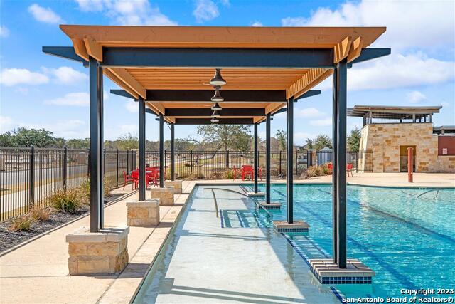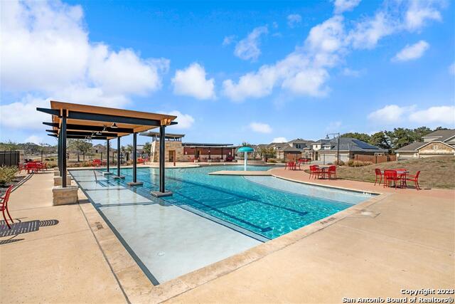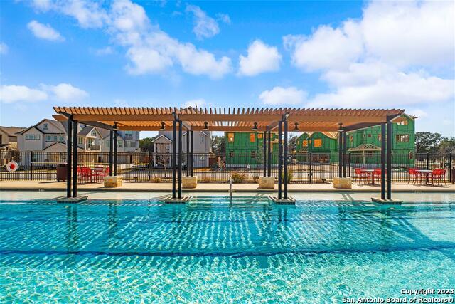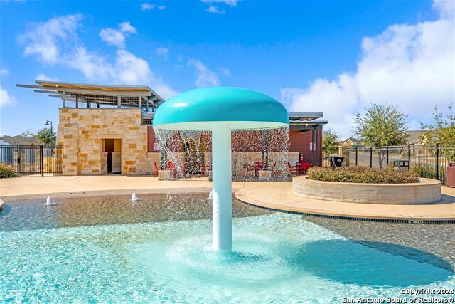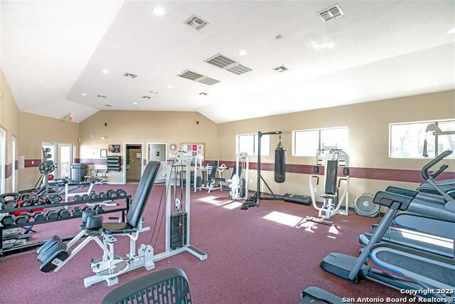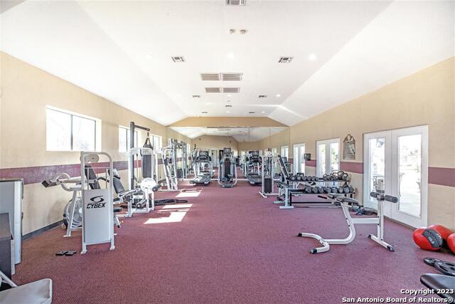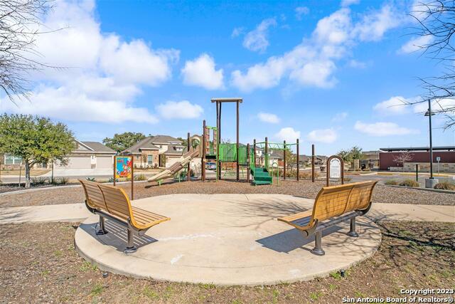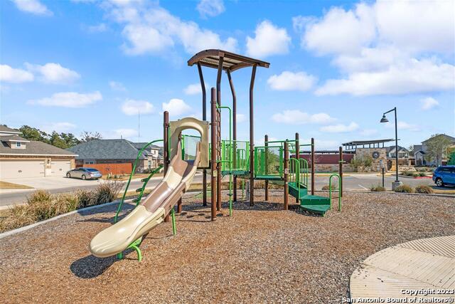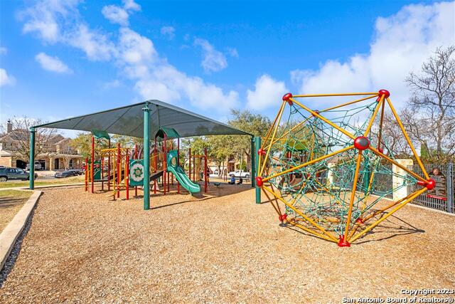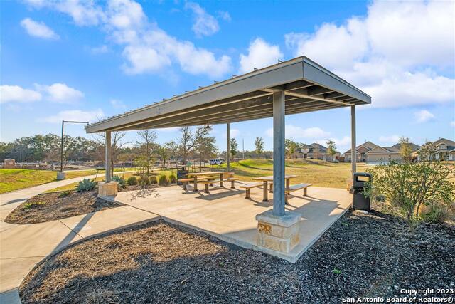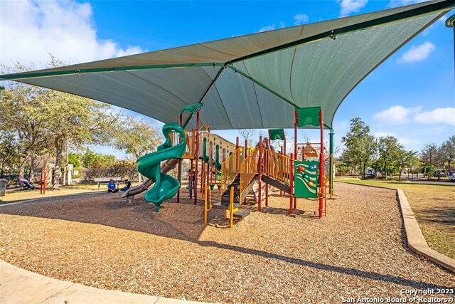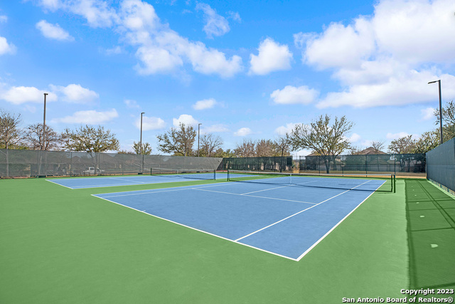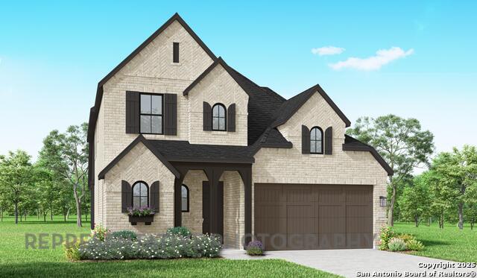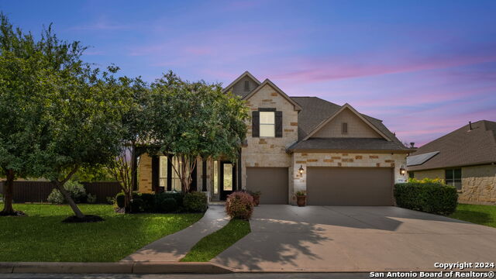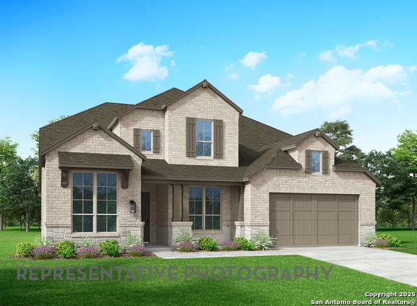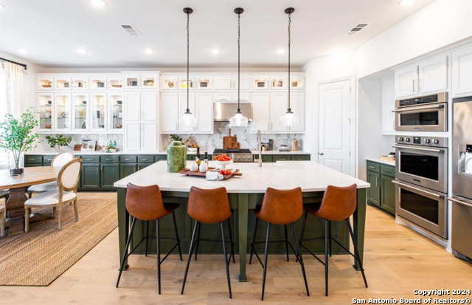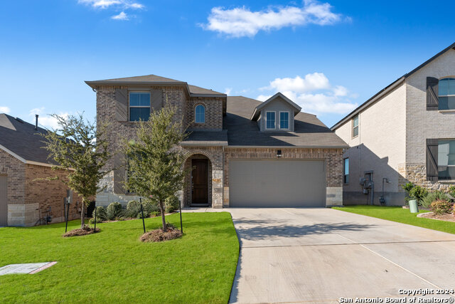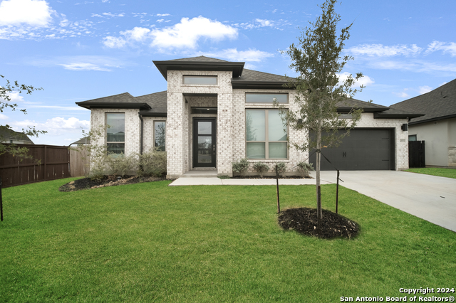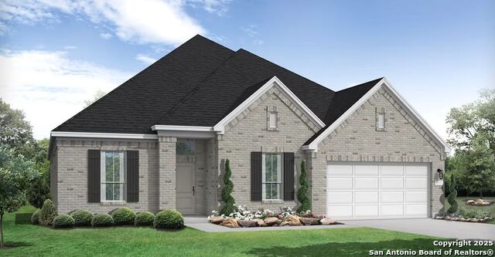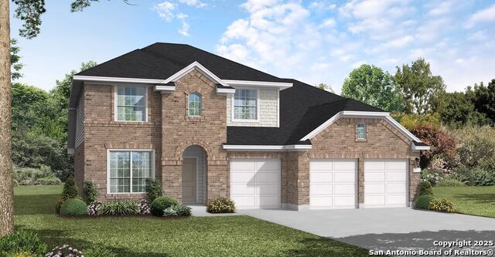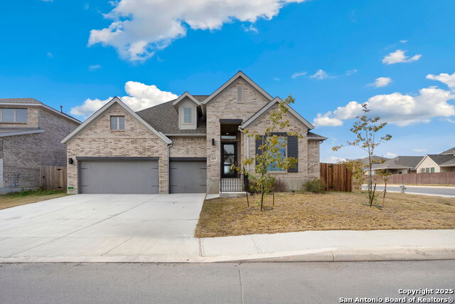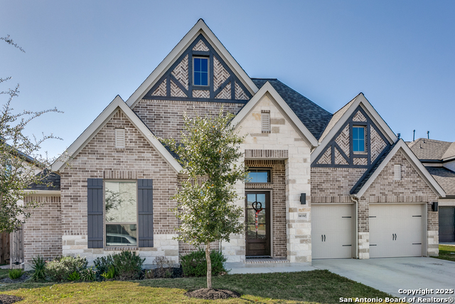9703 Van Horn, San Antonio, TX 78254
Property Photos
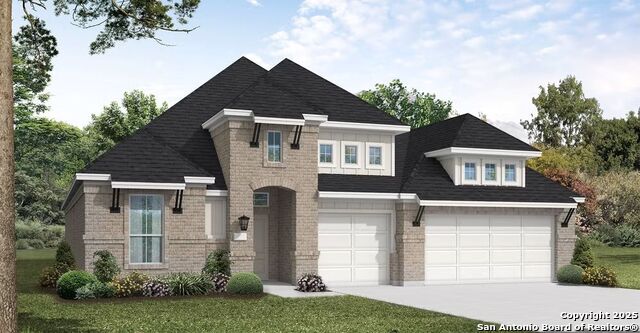
Would you like to sell your home before you purchase this one?
Priced at Only: $626,990
For more Information Call:
Address: 9703 Van Horn, San Antonio, TX 78254
Property Location and Similar Properties
- MLS#: 1834184 ( Single Residential )
- Street Address: 9703 Van Horn
- Viewed: 35
- Price: $626,990
- Price sqft: $221
- Waterfront: No
- Year Built: 2025
- Bldg sqft: 2836
- Bedrooms: 4
- Total Baths: 3
- Full Baths: 3
- Garage / Parking Spaces: 3
- Days On Market: 42
- Additional Information
- County: BEXAR
- City: San Antonio
- Zipcode: 78254
- Subdivision: Stillwater Ranch
- District: Northside
- Elementary School: Scarborough
- Middle School: FOLKS
- High School: Sotomayor
- Provided by: DFH Realty Texas, LLC
- Contact: Batey McGraw
- (210) 972-5095

- DMCA Notice
-
DescriptionWelcome to the stunning Groveton in the master planned community of Stillwater Ranch! The exterior of this home is a true masterpiece, featuring a blend of brick, stucco, and custom stone that exudes curb appeal. As you enter, you're greeted by a dramatic foyer with dual coffered ceilings, guiding you past a private guest suite and a spacious study. The kitchen is a chef's paradise, equipped with sleek quartz countertops, stainless steel appliances, and an oversized island that invites culinary creativity. Throughout the home, upgraded cabinetry adds a touch of sophistication, while rich wood flooring enhances the main living areas. Retreat to the elegant primary bedroom, which connects to a luxurious bath featuring a generous walk in shower with a bench seat and an extra large closet for all your storage needs. The expansive great room flows seamlessly to a Texas sized covered patio, perfect for outdoor entertaining. The master suite and dining area have been thoughtfully extended to provide even more living space. Additional storage and workspace are conveniently located in the three car garage. Don't miss out on this exceptional home visit today!
Payment Calculator
- Principal & Interest -
- Property Tax $
- Home Insurance $
- HOA Fees $
- Monthly -
Features
Building and Construction
- Builder Name: Conventry Homes
- Construction: New
- Exterior Features: Brick, 4 Sides Masonry, Cement Fiber
- Floor: Carpeting, Ceramic Tile, Wood, Laminate
- Foundation: Slab
- Kitchen Length: 22
- Roof: Composition
- Source Sqft: Bldr Plans
Land Information
- Lot Description: Level
- Lot Dimensions: 60x120
- Lot Improvements: Street Paved, Curbs, Street Gutters, Sidewalks, Streetlights, Fire Hydrant w/in 500', City Street
School Information
- Elementary School: Scarborough
- High School: Sotomayor High School
- Middle School: FOLKS
- School District: Northside
Garage and Parking
- Garage Parking: Three Car Garage
Eco-Communities
- Energy Efficiency: 16+ SEER AC, Programmable Thermostat, 12"+ Attic Insulation, Double Pane Windows, Cellulose Insulation, Ceiling Fans
- Green Certifications: HERS 0-85
- Water/Sewer: Water System, Sewer System, City
Utilities
- Air Conditioning: One Central
- Fireplace: Not Applicable
- Heating Fuel: Natural Gas
- Heating: Central
- Utility Supplier Elec: CPS
- Utility Supplier Gas: CPS
- Utility Supplier Grbge: TIGER
- Utility Supplier Other: METRO
- Utility Supplier Sewer: SAWS
- Utility Supplier Water: SAWS
- Window Coverings: None Remain
Amenities
- Neighborhood Amenities: Pool, Tennis, Clubhouse, Park/Playground, Jogging Trails, BBQ/Grill, Basketball Court
Finance and Tax Information
- Days On Market: 40
- Home Faces: South
- Home Owners Association Fee: 341.82
- Home Owners Association Frequency: Semi-Annually
- Home Owners Association Mandatory: Mandatory
- Home Owners Association Name: STILLWATER RANCH HOA
- Total Tax: 1.85
Rental Information
- Currently Being Leased: No
Other Features
- Accessibility: Near Bus Line, Level Lot, Level Drive
- Block: 209
- Contract: Exclusive Right To Sell
- Instdir: Take Loop 1604 to Culebra. Go west on Culebra for 2.5 miles, turn right onto Stillwater Parkway. At the roundabout, take the second right to continue on Stillwater Parkway. Turn left at Silver Point. Turn left on Stillwater Pass. Turn left on Mineshaft.
- Interior Features: One Living Area, Separate Dining Room, Eat-In Kitchen, Island Kitchen, Study/Library, Utility Room Inside, High Ceilings, Open Floor Plan, Pull Down Storage, Cable TV Available, High Speed Internet, Laundry Room, Attic - Pull Down Stairs
- Legal Desc Lot: 30
- Legal Description: Lot 30, Block 209 U26
- Miscellaneous: No City Tax, Cluster Mail Box, School Bus
- Occupancy: Vacant
- Ph To Show: (210) 972-5095
- Possession: Closing/Funding
- Style: One Story, Contemporary
- Views: 35
Owner Information
- Owner Lrealreb: No
Similar Properties
Nearby Subdivisions
Autumn Ridge
Braun Heights
Braun Hollow
Braun Station
Braun Station East
Braun Station West
Braun Willow
Brauns Farm
Bricewood
Bridgewood
Bridgewood Estates
Bridgewood Sub
Canyon Parke
Corley Farms
Cross Creek
Crss Creek
Davis Ranch
Finesilver
Geronimo Forest
Guilbeau Gardens
Guilbeau Park
Hills Of Shaenfield
Kallison Ranch
Kallison Ranch Ii - Bexar Coun
Laura Heights
Laura Heights Pud
Laurel Heights
Meadows At Bridgewood
Mystic Park
Prescott Oaks
Remuda Ranch
Remuda Ranch North Subd
Riverstone At Westpointe
Rosemont Heights
Saddlebrook
Sagebrooke
Sawyer Meadows Ut-2a
Sawyer Valley
Silver Canyon
Silver Oaks
Silverbrook
Silverbrook Ns
Stagecoach Run
Stagecoach Run Ns
Stillwater Ranch
Stonefield
Stonefield Estates
Talise De Culebra
The Hills Of Shaenfield
The Villas At Braun Station
Townsquare
Tribute Ranch
Valley Ranch
Valley Ranch - Bexar County
Valley Ranch Community Owners
Waterwheel
Waterwheel Unit 1 Phase 1
Waterwheel Unit 1 Phase 2
Wildhorse
Wildhorse At Tausch Farms
Wind Gate Ranch
Wind Gate Ranch Ns
Woods End

- Antonio Ramirez
- Premier Realty Group
- Mobile: 210.557.7546
- Mobile: 210.557.7546
- tonyramirezrealtorsa@gmail.com



