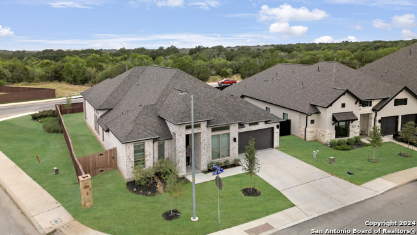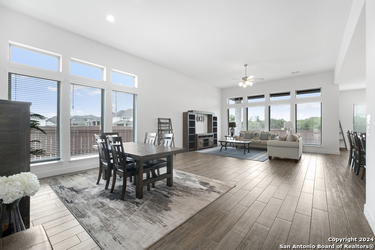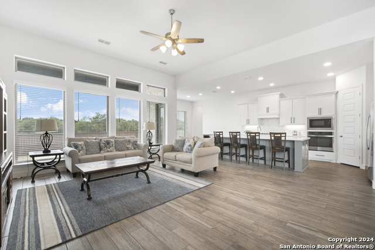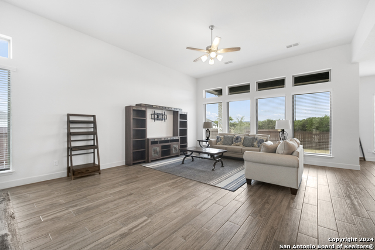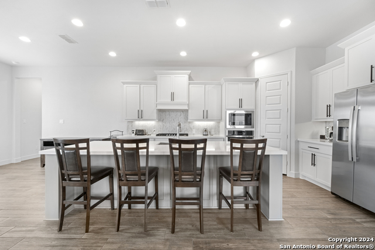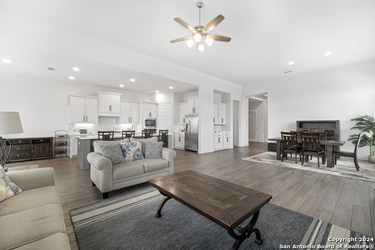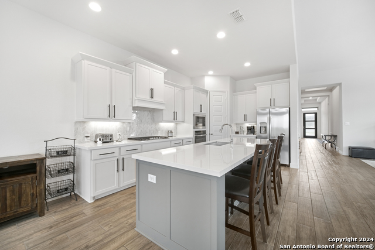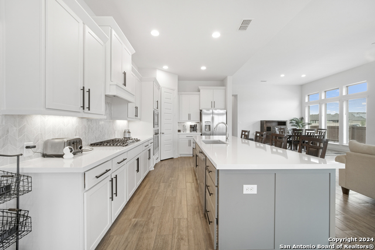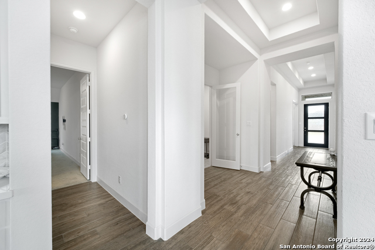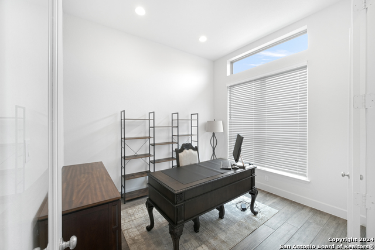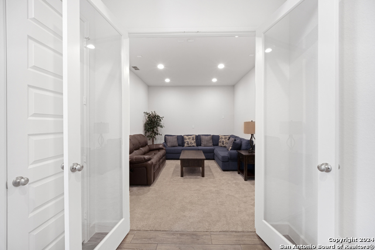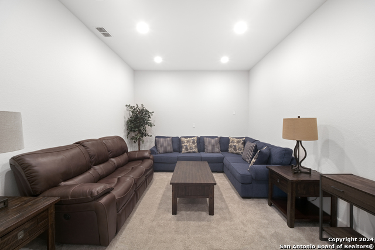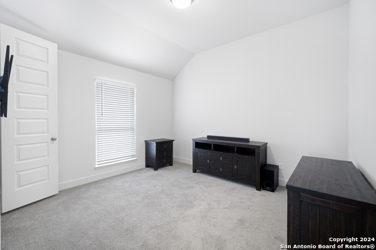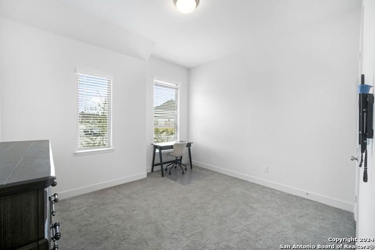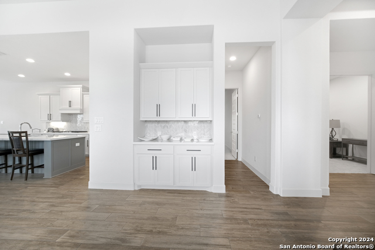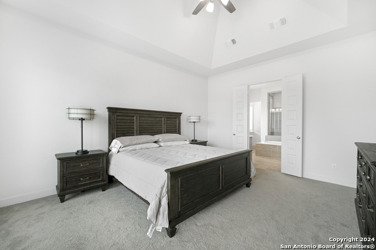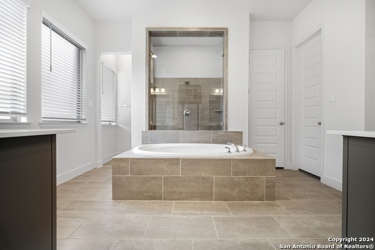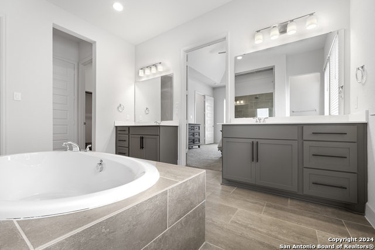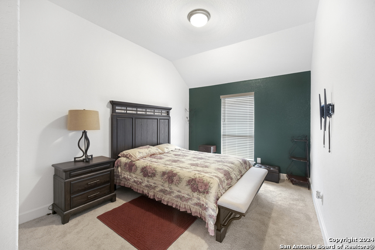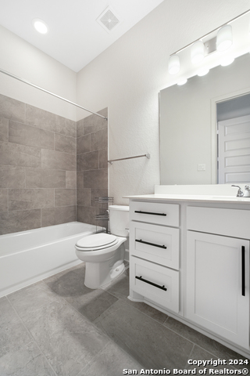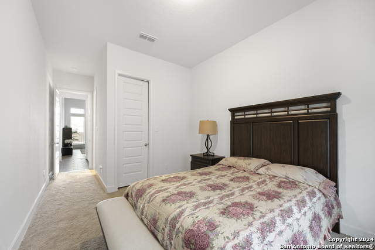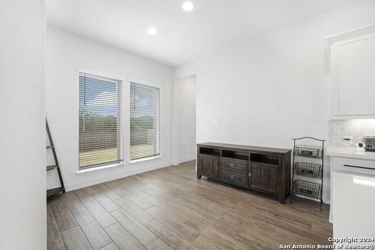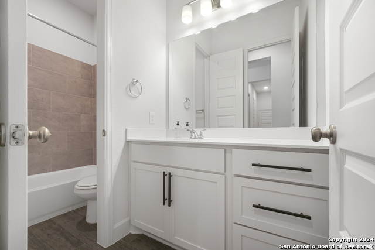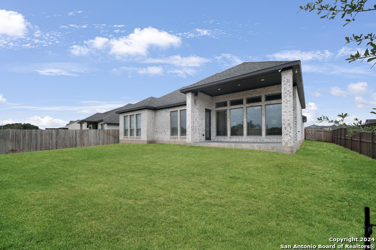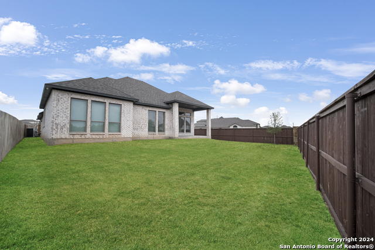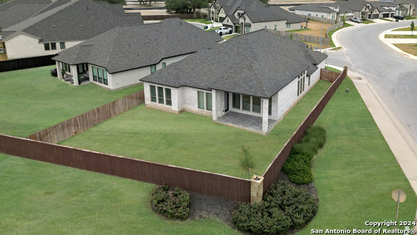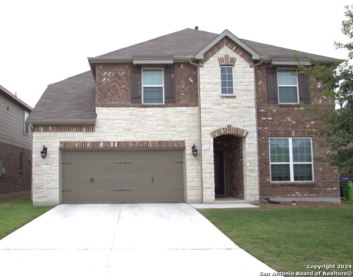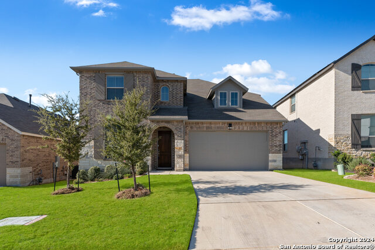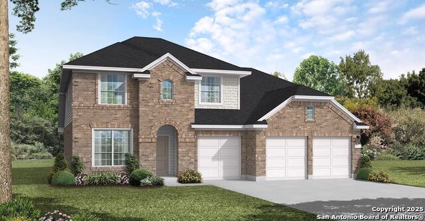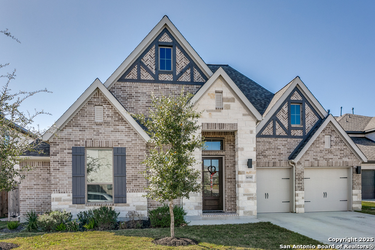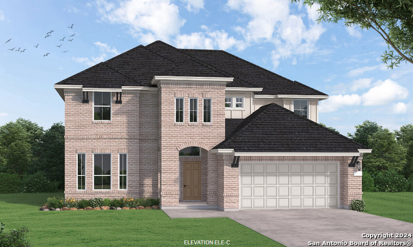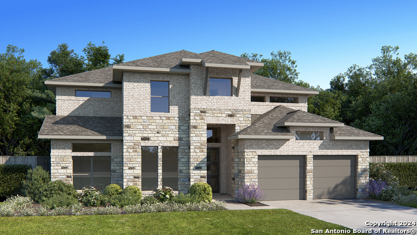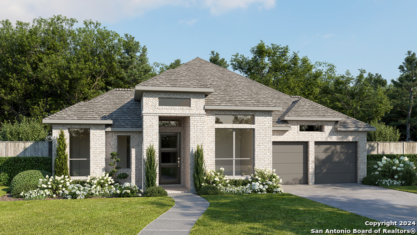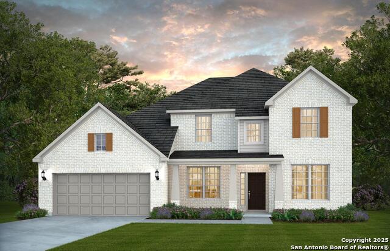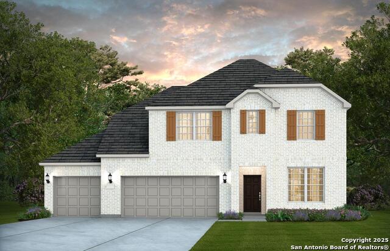14502 Draft Horse, San Antonio, TX 78254
Property Photos
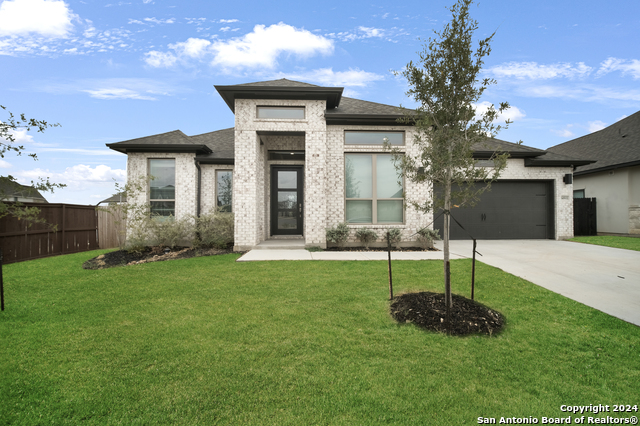
Would you like to sell your home before you purchase this one?
Priced at Only: $594,900
For more Information Call:
Address: 14502 Draft Horse, San Antonio, TX 78254
Property Location and Similar Properties
- MLS#: 1829047 ( Single Residential )
- Street Address: 14502 Draft Horse
- Viewed: 10
- Price: $594,900
- Price sqft: $192
- Waterfront: No
- Year Built: 2023
- Bldg sqft: 3094
- Bedrooms: 4
- Total Baths: 4
- Full Baths: 3
- 1/2 Baths: 1
- Garage / Parking Spaces: 3
- Days On Market: 73
- Additional Information
- County: BEXAR
- City: San Antonio
- Zipcode: 78254
- Subdivision: Kallison Ranch
- District: Northside
- Elementary School: Henderson
- Middle School: Straus
- High School: Harlan
- Provided by: Phyllis Browning Company
- Contact: Christopher Engstrom
- (210) 683-6665

- DMCA Notice
-
DescriptionExperience luxury living in this almost new home, under 2 years old! Nestled on a sprawling corner lot, this beauty features soaring 12' ceilings, 4 spacious bedrooms, 3.5 baths, and 3,094 sqft of stunning space. Sunlight pours in through expansive windows, creating an inviting, airy atmosphere. Host movie nights in the media room or retreat to the peaceful study for focus and tranquility. With no rear neighbors and no future builds behind you, ultimate privacy is guaranteed. Located in the coveted Northside ISD, this home offers top tier amenities like two sparkling community pools, a pavilion with a cozy fireplace, a playground, a dog park, and more! This pristine Perry home is ready for move in with ALL APPLIANCES INCLUDED! Comparable new Perry homes are priced between $670,000 and $737,000 save up to $138,000 on a home that's practically brand new! With 8 years left on the builder's structural/foundation warranty, this opportunity won't last. Enjoy Kallison Ranches resort style amenities including two community pools, pavilion with a fireplace, playground, dog park and much more! Schedule your showing today!
Payment Calculator
- Principal & Interest -
- Property Tax $
- Home Insurance $
- HOA Fees $
- Monthly -
Features
Building and Construction
- Builder Name: Perry homes
- Construction: Pre-Owned
- Exterior Features: Brick, 4 Sides Masonry
- Floor: Carpeting, Ceramic Tile
- Foundation: Slab
- Kitchen Length: 11
- Roof: Composition
- Source Sqft: Appsl Dist
Land Information
- Lot Description: Corner, Cul-de-Sac/Dead End, On Greenbelt
- Lot Dimensions: 65x137
- Lot Improvements: Street Paved, Curbs, Sidewalks, Fire Hydrant w/in 500'
School Information
- Elementary School: Henderson
- High School: Harlan HS
- Middle School: Straus
- School District: Northside
Garage and Parking
- Garage Parking: Three Car Garage
Eco-Communities
- Energy Efficiency: Tankless Water Heater, Programmable Thermostat, Double Pane Windows, Energy Star Appliances, Radiant Barrier
- Green Certifications: Energy Star Certified
- Green Features: EF Irrigation Control
- Water/Sewer: Water System, Sewer System
Utilities
- Air Conditioning: One Central
- Fireplace: Not Applicable
- Heating Fuel: Natural Gas
- Heating: Central
- Recent Rehab: No
- Window Coverings: All Remain
Amenities
- Neighborhood Amenities: Pool, Park/Playground, Jogging Trails, Bike Trails
Finance and Tax Information
- Days On Market: 61
- Home Owners Association Fee: 528
- Home Owners Association Frequency: Annually
- Home Owners Association Mandatory: Mandatory
- Home Owners Association Name: FIRST SERVICE RESIDENTIAL
- Total Tax: 12340.23
Rental Information
- Currently Being Leased: Yes
Other Features
- Block: 228
- Contract: Exclusive Right To Sell
- Instdir: Loop 1604 W, exit Culebra Rd and turn RT. Drive straight on Culebra Rd for approx. 6 miles to Kallison Bend. Turn RT on Kallison Bend and then turn L on Landa falls, right on War Party Trl, home on left corner.
- Interior Features: One Living Area, Liv/Din Combo, Eat-In Kitchen, Island Kitchen, Walk-In Pantry, Study/Library, Media Room, Utility Room Inside, High Ceilings, Open Floor Plan, High Speed Internet, Walk in Closets, Unfinished Basement
- Legal Description: CB 4451B (KALLISON RANCH PH 2 UT 10A), BLOCK 228 LOT 1
- Occupancy: Tenant
- Ph To Show: 2102222227
- Possession: Closing/Funding
- Style: One Story
- Views: 10
Owner Information
- Owner Lrealreb: No
Similar Properties
Nearby Subdivisions
Autumn Ridge
Braun Heights
Braun Hollow
Braun Station
Braun Station East
Braun Station West
Braun Willow
Brauns Farm
Bricewood
Bridgewood
Bridgewood Estates
Bridgewood Sub
Canyon Parke
Corley Farms
Cross Creek
Crss Creek
Davis Ranch
Finesilver
Geronimo Forest
Guilbeau Gardens
Guilbeau Park
Hills Of Shaenfield
Kallison Ranch
Kallison Ranch Ii - Bexar Coun
Laura Heights
Laura Heights Pud
Laurel Heights
Meadows At Bridgewood
Mystic Park
Prescott Oaks
Remuda Ranch
Remuda Ranch North Subd
Riverstone At Westpointe
Rosemont Heights
Saddlebrook
Sagebrooke
Sawyer Meadows Ut-2a
Sawyer Valley
Silver Canyon
Silver Oaks
Silverbrook
Silverbrook Ns
Stagecoach Run
Stagecoach Run Ns
Stillwater Ranch
Stonefield
Stonefield Estates
Talise De Culebra
The Hills Of Shaenfield
The Villas At Braun Station
Townsquare
Tribute Ranch
Valley Ranch
Valley Ranch - Bexar County
Valley Ranch Community Owners
Waterwheel
Waterwheel Unit 1 Phase 1
Waterwheel Unit 1 Phase 2
Wildhorse
Wildhorse At Tausch Farms
Wind Gate Ranch
Wind Gate Ranch Ns
Woods End

- Antonio Ramirez
- Premier Realty Group
- Mobile: 210.557.7546
- Mobile: 210.557.7546
- tonyramirezrealtorsa@gmail.com



