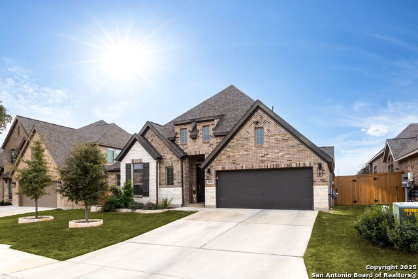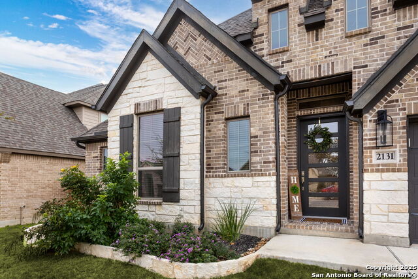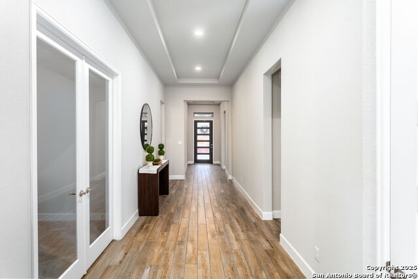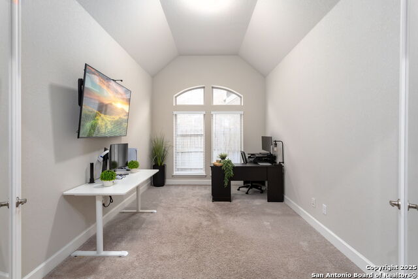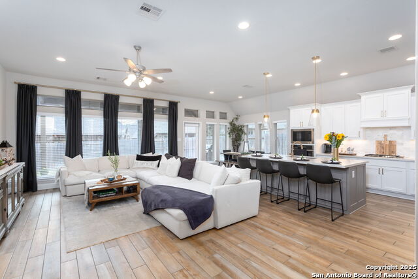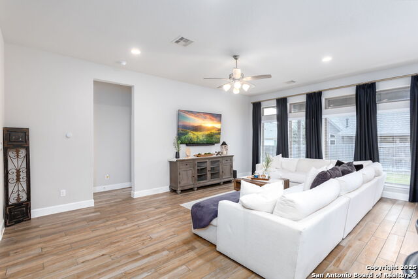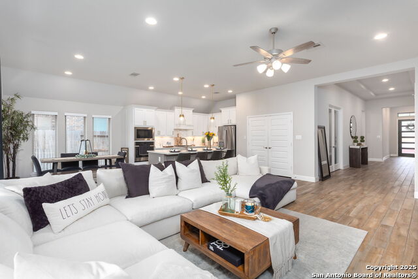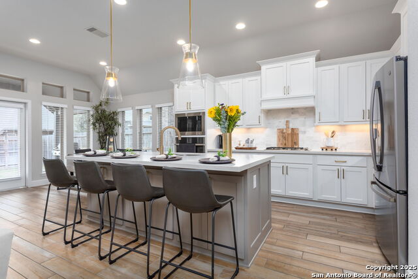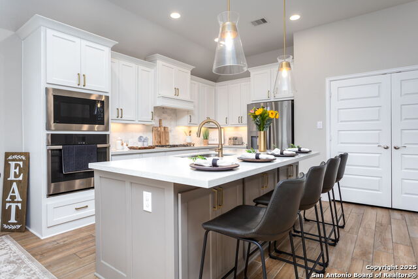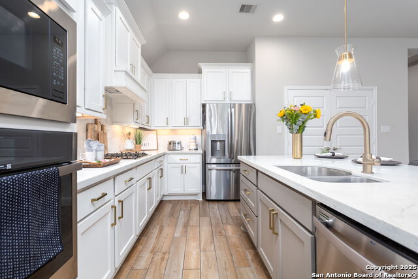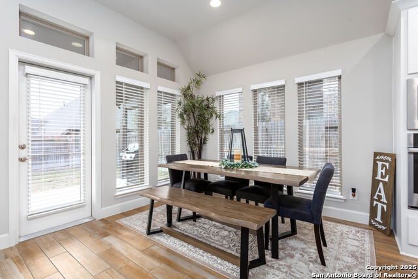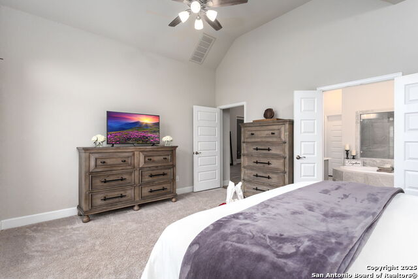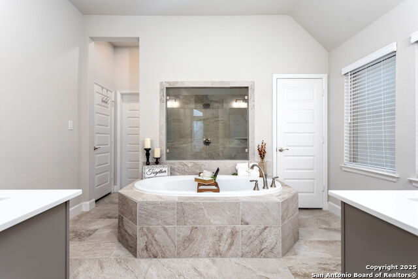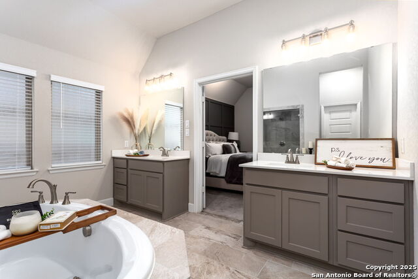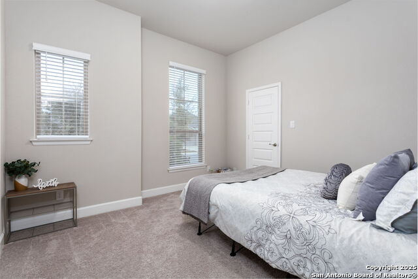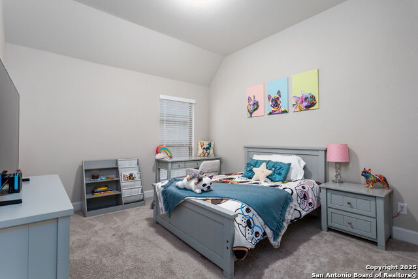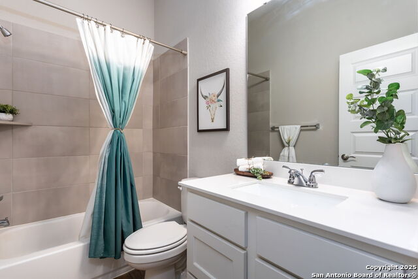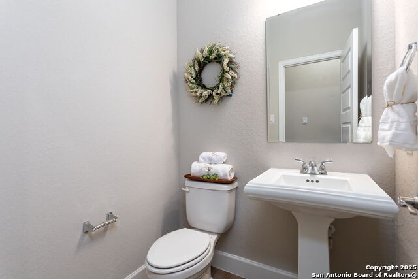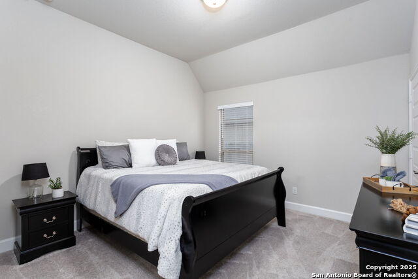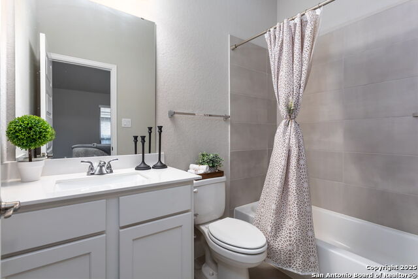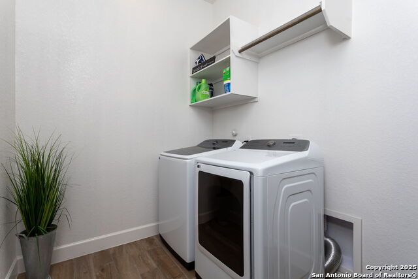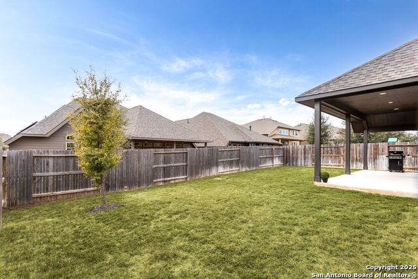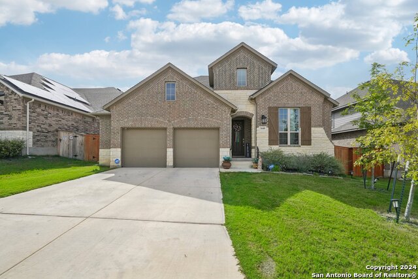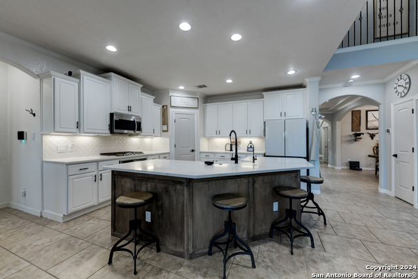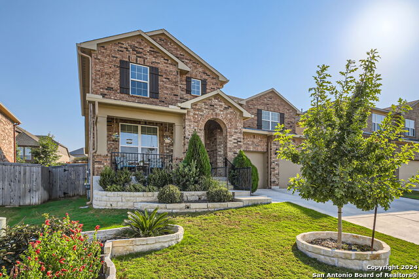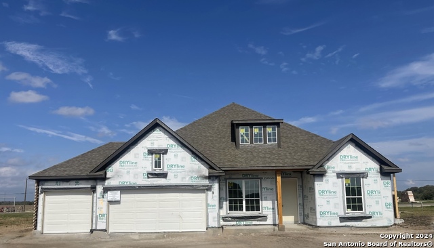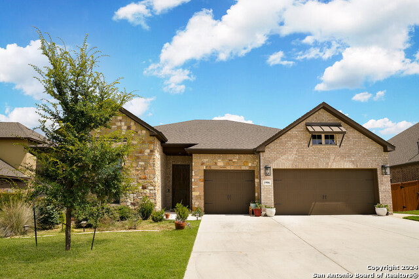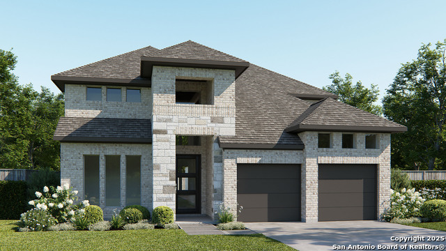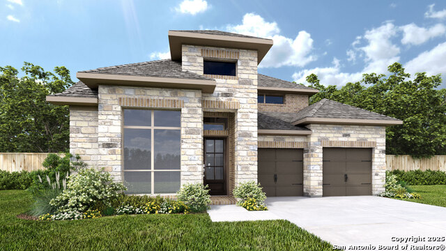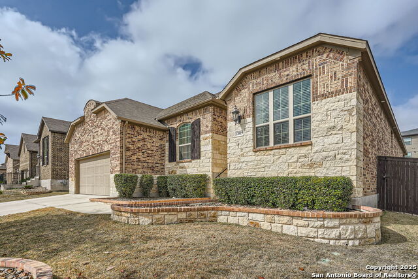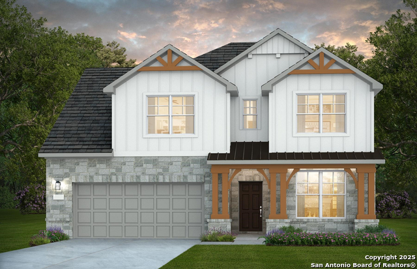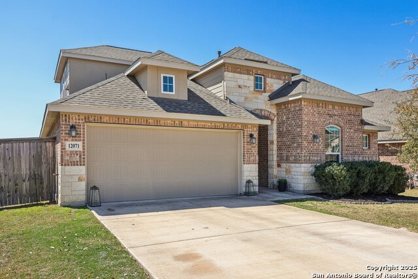2131 Thayer Cv, San Antonio, TX 78253
Property Photos
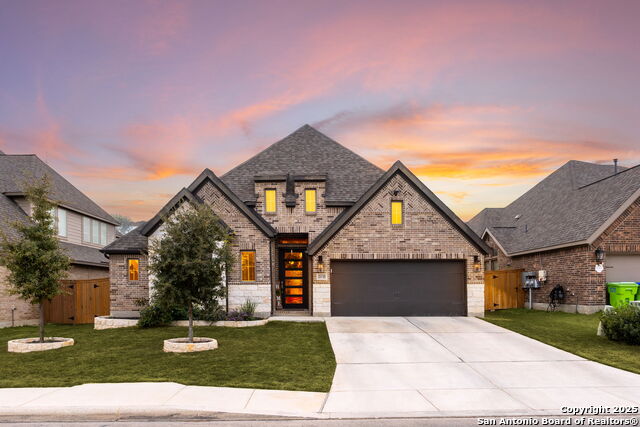
Would you like to sell your home before you purchase this one?
Priced at Only: $549,000
For more Information Call:
Address: 2131 Thayer Cv, San Antonio, TX 78253
Property Location and Similar Properties
- MLS#: 1833709 ( Single Residential )
- Street Address: 2131 Thayer Cv
- Viewed: 107
- Price: $549,000
- Price sqft: $220
- Waterfront: No
- Year Built: 2021
- Bldg sqft: 2498
- Bedrooms: 4
- Total Baths: 4
- Full Baths: 3
- 1/2 Baths: 1
- Garage / Parking Spaces: 3
- Days On Market: 183
- Additional Information
- County: BEXAR
- City: San Antonio
- Zipcode: 78253
- Subdivision: Fronterra At Westpointe Bexa
- District: Northside
- Elementary School: Cole
- Middle School: Driscoll
- High School: William Brennan
- Provided by: Andrew Arroyo Real Estate Inc.
- Contact: Michele Lopez
- (210) 467-8262

- DMCA Notice
-
Description**Sellers will consider offers with a home to sell contingency** VA Assumable Loan for Qualified Veteran 2.875% Interest rate! This beautifully crafted 4 bedroom, 3.5 bathroom one story home is nestled in the sought after Fronterra at Westpointe community. Designed with functionality and style in mind, the open floor plan seamlessly connects the living, dining, and kitchen areas, offering an ideal space for both daily living and entertaining. The kitchen boasts granite countertops, stainless steel appliances, a gas cooktop, ample cabinet storage, and a large center island, perfect for meal preparation and casual dining. The primary suite serves as a private retreat with a spacious walk in closet and a luxurious en suite bathroom featuring a double vanity, soaking tub, and separate shower. This home also features a mother in law/guest suite with its own private bathroom, providing additional comfort and privacy for guests or family. A flexible game room with French doors enhances the home's versatility, easily accommodating a home office, media room, or hobby space. Step outside to the covered patio, an excellent spot for outdoor gatherings or relaxing evenings. Located near shopping, dining, and several Air Force bases, including Lackland AFB and Kelly Field Annex, this home delivers both convenience and practicality. Thoughtfully designed and ideally located, this property is ready to impress.
Payment Calculator
- Principal & Interest -
- Property Tax $
- Home Insurance $
- HOA Fees $
- Monthly -
Features
Building and Construction
- Builder Name: Perry
- Construction: Pre-Owned
- Exterior Features: 3 Sides Masonry, Cement Fiber
- Floor: Carpeting, Ceramic Tile
- Foundation: Slab
- Kitchen Length: 14
- Roof: Composition
- Source Sqft: Appsl Dist
Land Information
- Lot Improvements: Street Paved, Curbs, Street Gutters, Sidewalks, Streetlights, Fire Hydrant w/in 500'
School Information
- Elementary School: Cole
- High School: William Brennan
- Middle School: Driscoll
- School District: Northside
Garage and Parking
- Garage Parking: Three Car Garage
Eco-Communities
- Energy Efficiency: Tankless Water Heater, 16+ SEER AC, Programmable Thermostat, Double Pane Windows, Energy Star Appliances, Radiant Barrier, Low E Windows, High Efficiency Water Heater, Ceiling Fans
- Green Certifications: HERS Rated, HERS 0-85
- Green Features: Low Flow Commode
- Water/Sewer: Water System, Sewer System
Utilities
- Air Conditioning: One Central, Zoned
- Fireplace: Not Applicable
- Heating Fuel: Natural Gas
- Heating: Central
- Window Coverings: All Remain
Amenities
- Neighborhood Amenities: Pool, Clubhouse, Park/Playground
Finance and Tax Information
- Days On Market: 179
- Home Owners Association Fee: 145
- Home Owners Association Frequency: Quarterly
- Home Owners Association Mandatory: Mandatory
- Home Owners Association Name: SPECTRUM MANAGEMENT
- Total Tax: 9264
Other Features
- Accessibility: Int Door Opening 32"+, Low Pile Carpet, Near Bus Line, Level Lot, Level Drive, First Floor Bath, Full Bath/Bed on 1st Flr, First Floor Bedroom, Stall Shower
- Block: 38
- Contract: Exclusive Right To Sell
- Instdir: From Loop 1604 West, turn (R) Wiseman Blvd, turn (L) Cottonwood Way, turn (L) Pitcher Bend, turn (L) Thayer Cove, home located on the left side
- Interior Features: One Living Area, Eat-In Kitchen, Island Kitchen, Game Room, Utility Room Inside, Secondary Bedroom Down, 1st Floor Lvl/No Steps, High Ceilings, Open Floor Plan, Pull Down Storage, Cable TV Available, High Speed Internet, All Bedrooms Downstairs, Laundry Main Level, Laundry Room, Telephone, Walk in Closets
- Legal Desc Lot: 22
- Legal Description: CB 4390C (WESTPOINTE EAST UT-22P), BLOCK 38 LOT 22 2020-NEW
- Occupancy: Owner
- Ph To Show: 210-222-2227
- Possession: Closing/Funding
- Style: One Story, Traditional
- Views: 107
Owner Information
- Owner Lrealreb: No
Similar Properties
Nearby Subdivisions
Afton Oaks Enclave
Alamo Estates
Alamo Ranch
Alamo Ranch Ut-41c
Alamo Ranch/enclave
Aston Park
Bear Creek
Bear Creek Hills
Bella Vista
Bella Vista Village
Bexar
Bison Ridge At Westpointe
Caracol Creek
Cobblestone
Dell Webb
Falcon Landing
Fronterra At Westpointe
Fronterra At Westpointe - Bexa
Geronimo Village Md
Gordan's Grove
Gordons Grove
Green Glen Acres
Haby Hill
Heights Of Westcreek
Hidden Oasis
High Point At West Creek
Highpoint At Westcreek
Highpoint Westcreek
Hill Country Resort
Hill Country Retreat
Hunters Ranch
Jaybar Ranch
Landon Ridge
Megans Landing
Monticello Ranch
Monticello Ranch Subd
Morgan Heights
Morgan Meadows
Morgans Heights
Na
North San Antonio Hi
North San Antonio Hills
Northwest Rural/remains Ns/mv
Oaks Of Westcreek
Preserve At Culebra
Preserve At Culebra - Classic
Preserve At Culebra - Heritage
Quail Meadow
Redbird Ranch
Ridgeview
Ridgeview Ranch Unit 1
Riverstone - Ut
Riverstone At Westpointe
Riverstone-ut
Rolling Oak Estates
Rolling Oaks
Rolling Oaks Estates
Rustic Oaks
San Geronimo
Santa Maria At Alamo Ranch
Scenic Crest
Stevens Ranch
Summerlin
Talley Fields
Talley Gvh Sub
Tamaron
Terraces At Alamo Ranch
The Hills At Alamo Ranch
The Oaks Of Westcreek
The Park At Cimarron Enclave -
The Preserve At Alamo Ranch
The Summit At Westcreek
The Trails At Westpointe
Thomas Pond
Timber Creek
Trails At Alamo Ranch
Trails At Culebra
Unknown
Veranda
Villages Of Westcreek
Villas Of Westcreek
Vistas Of Westcreek
Waterford Park
West Creek
West Creek Gardens
West Oak Estates
West Pointe Gardens
West View
Westcreek
Westpoint East
Westpointe East
Westpointe North
Westpointe North Cnty Bl 4408
Westwinds East
Westwinds Lonestar
Westwinds West, Unit-3 (enclav
Westwinds-summit At Alamo Ranc
Winding Brook
Woods Of Westcreek
Wynwood Of Westcreek

- Antonio Ramirez
- Premier Realty Group
- Mobile: 210.557.7546
- Mobile: 210.557.7546
- tonyramirezrealtorsa@gmail.com



