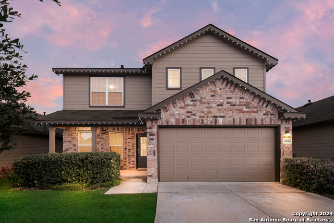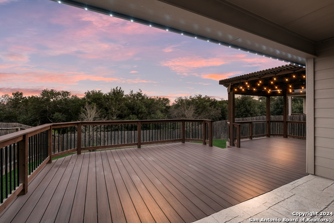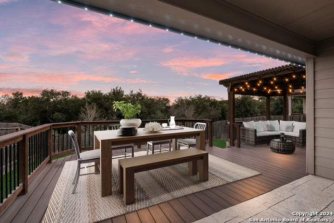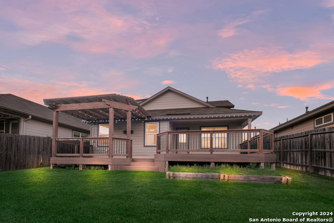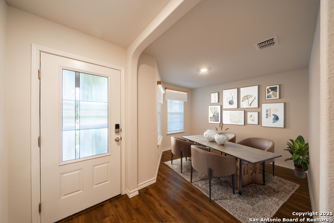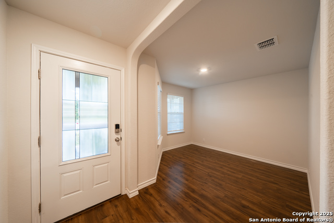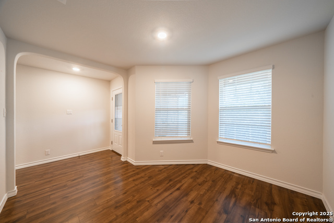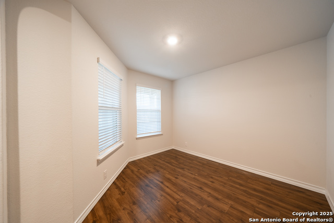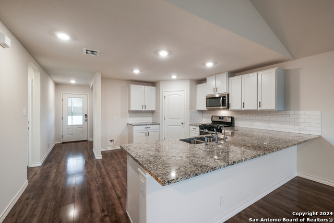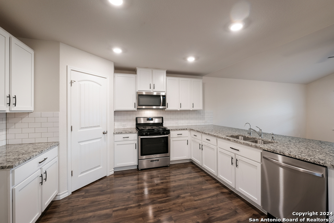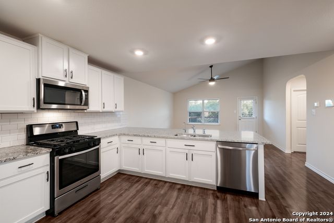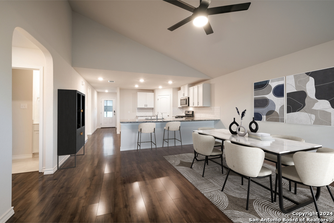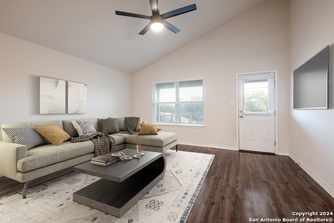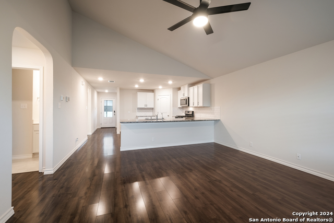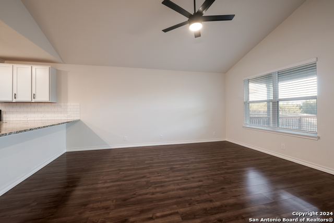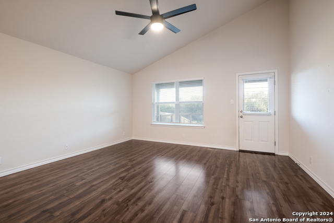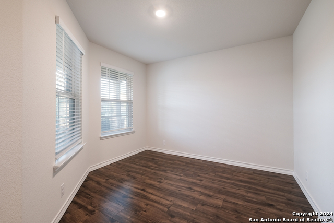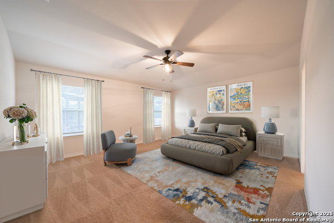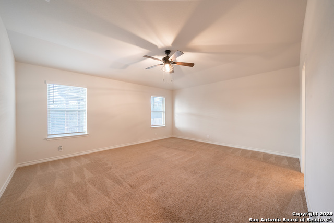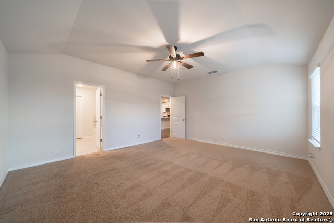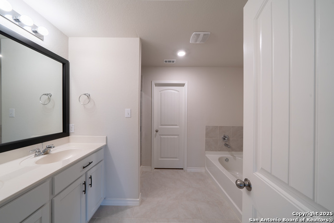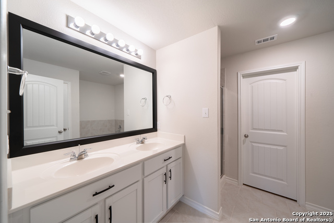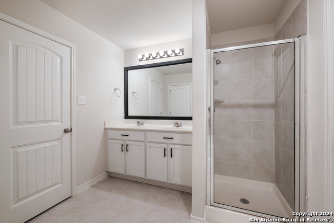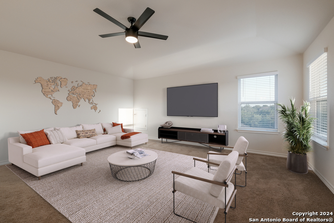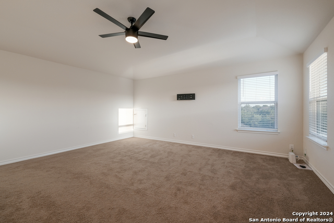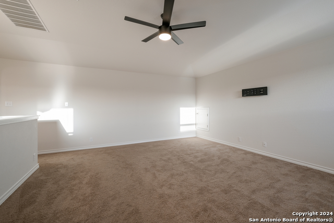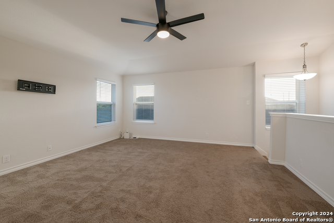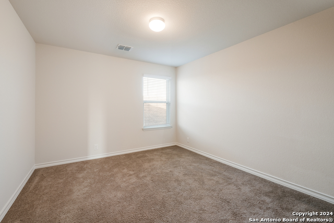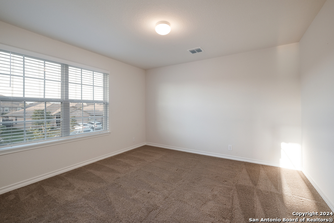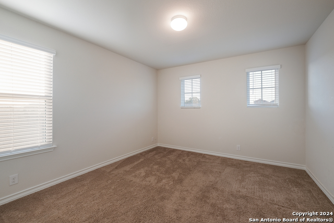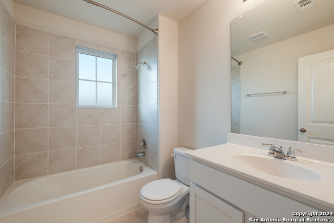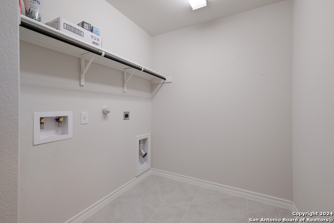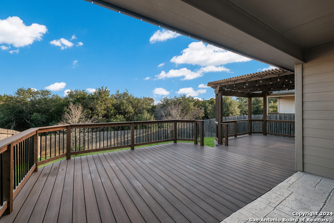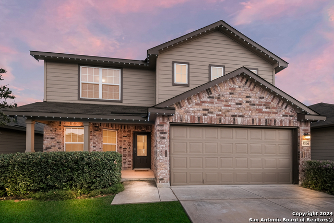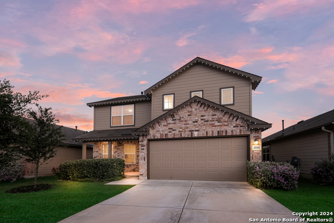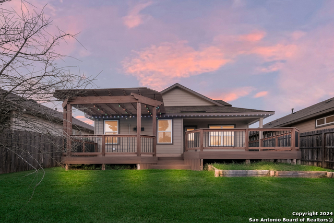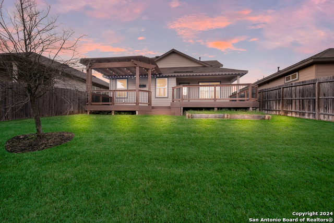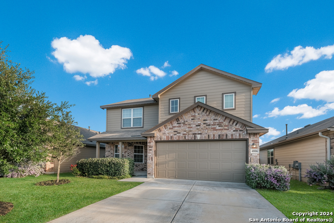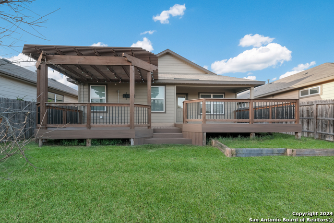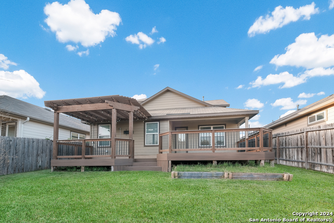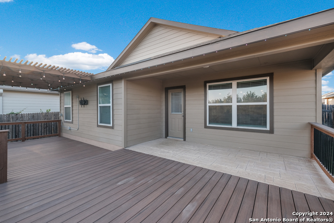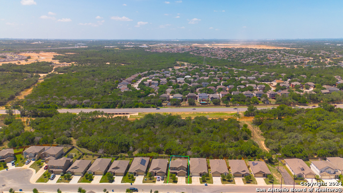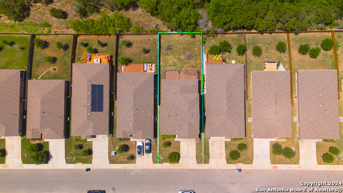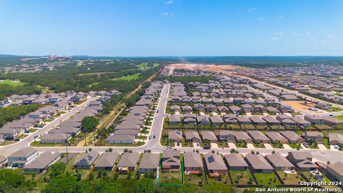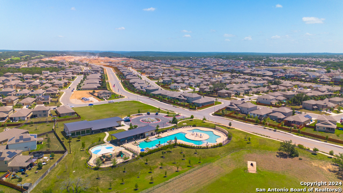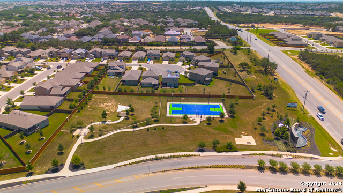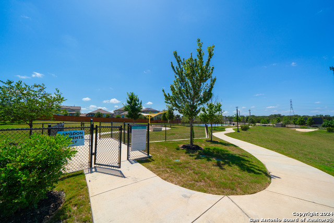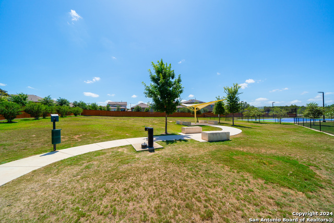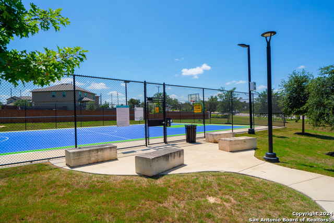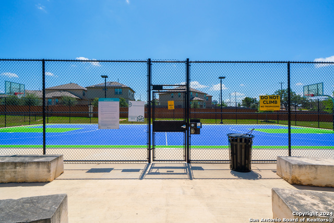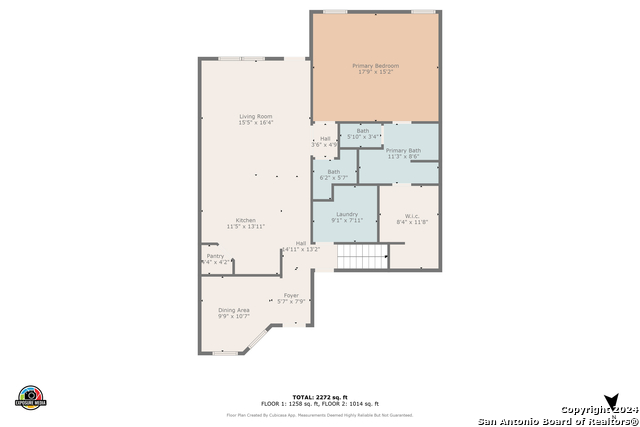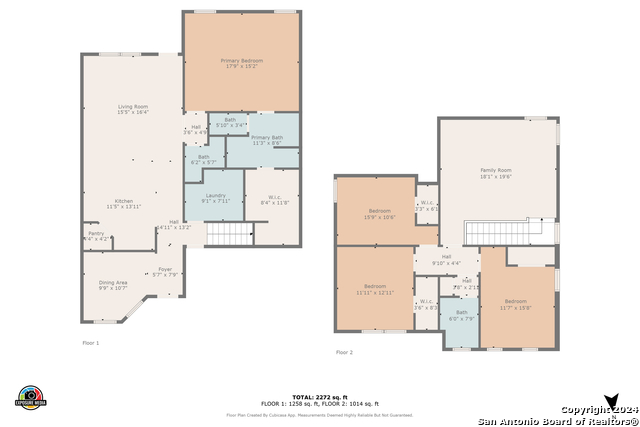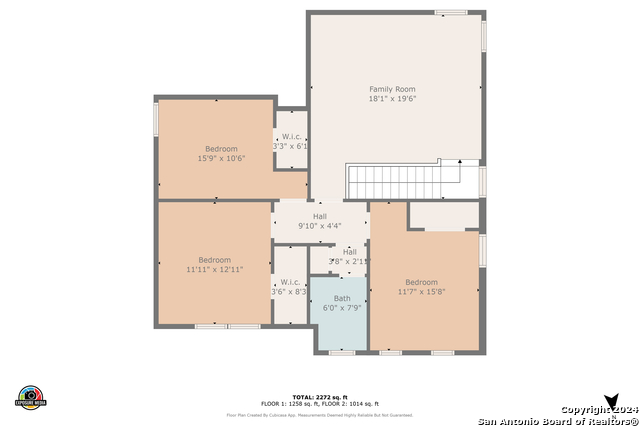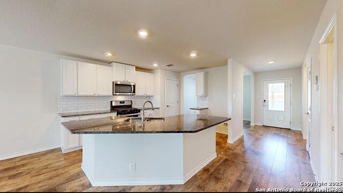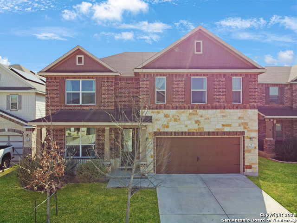4806 Backswing Way, San Antonio, TX 78261
Property Photos
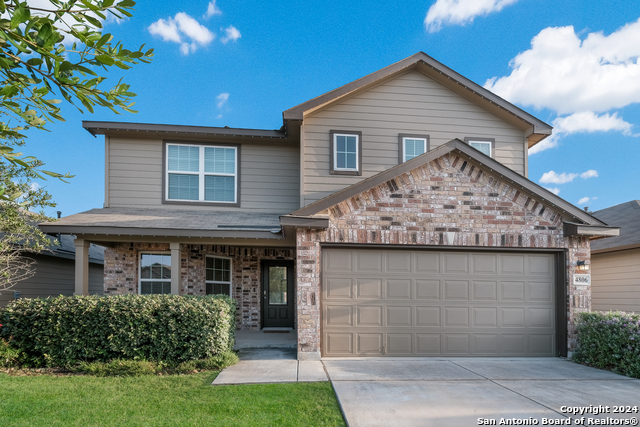
Would you like to sell your home before you purchase this one?
Priced at Only: $395,000
For more Information Call:
Address: 4806 Backswing Way, San Antonio, TX 78261
Property Location and Similar Properties
- MLS#: 1833489 ( Single Residential )
- Street Address: 4806 Backswing Way
- Viewed: 6
- Price: $395,000
- Price sqft: $170
- Waterfront: No
- Year Built: 2020
- Bldg sqft: 2323
- Bedrooms: 4
- Total Baths: 3
- Full Baths: 2
- 1/2 Baths: 1
- Garage / Parking Spaces: 2
- Days On Market: 45
- Additional Information
- County: BEXAR
- City: San Antonio
- Zipcode: 78261
- Subdivision: Langdon
- District: Judson
- Elementary School: Wortham Oaks
- Middle School: Kitty Hawk
- High School: Veterans Memorial
- Provided by: Keller Williams City-View
- Contact: Tyler Moore
- (210) 696-9996

- DMCA Notice
-
DescriptionJoin us for an Open House on Sunday, January 19th from 10am 12pm; Discover modern comfort and serene living in this exquisite 4 bedroom, 2.5 bathroom home nestled in the newer Langdon neighborhood. Backing onto a lush greenbelt, this residence offers tranquility and privacy. Enjoy entertaining on the expansive 400 sq ft deck with a charming arbor, complemented by permanent outdoor trim lighting that enhances evening ambiance. Inside, the home boasts a water softener for added convenience and ceiling fans throughout for optimal comfort. Residents of Langdon subdivision have access to an array of top notch amenities, including a resort style pool, basketball courts, dog park; a well equipped fitness center, and a versatile event space, ensuring there's something for the whole family to enjoy. This home is ideally situated just moments away from an array of shopping, entertainment, and dining options, ensuring that convenience and leisure are always within easy reach. With close proximity to major highways (I 35, Loop 1604, 281) and military bases Randolph, Fort Sam and Brooks City Base, this home makes the daily commute or a weekend getaway a breeze.
Payment Calculator
- Principal & Interest -
- Property Tax $
- Home Insurance $
- HOA Fees $
- Monthly -
Features
Building and Construction
- Builder Name: DR Horton
- Construction: Pre-Owned
- Exterior Features: Brick, Siding
- Floor: Carpeting, Vinyl
- Foundation: Slab
- Kitchen Length: 15
- Roof: Composition
- Source Sqft: Bldr Plans
Land Information
- Lot Description: On Greenbelt
School Information
- Elementary School: Wortham Oaks
- High School: Veterans Memorial
- Middle School: Kitty Hawk
- School District: Judson
Garage and Parking
- Garage Parking: Two Car Garage
Eco-Communities
- Water/Sewer: City
Utilities
- Air Conditioning: One Central
- Fireplace: Not Applicable
- Heating Fuel: Natural Gas
- Heating: Central
- Window Coverings: All Remain
Amenities
- Neighborhood Amenities: Pool, Clubhouse, Park/Playground, Sports Court, BBQ/Grill, Basketball Court
Finance and Tax Information
- Days On Market: 33
- Home Owners Association Fee: 950
- Home Owners Association Frequency: Annually
- Home Owners Association Mandatory: Mandatory
- Home Owners Association Name: LANGDON
- Total Tax: 7017.62
Rental Information
- Currently Being Leased: No
Other Features
- Contract: Exclusive Right To Sell
- Instdir: Take 1604 to Bulverde Road and go north to Evans Road, turn right (east) and continue approx 3 miles to Wortham Oaks Blvd - main entrance on left and turn right at traffic circle to "The Meadows"
- Interior Features: Two Living Area, Separate Dining Room, Game Room, High Ceilings, Cable TV Available, High Speed Internet, Laundry Main Level
- Legal Desc Lot: 39
- Legal Description: CB 4907G (LANGDON UT-1), BLOCK 1 LOT 39 2020-NEW PER PLAT 20
- Occupancy: Owner
- Ph To Show: 2102222227
- Possession: Closing/Funding
- Style: Two Story
Owner Information
- Owner Lrealreb: No
Similar Properties
Nearby Subdivisions
Amorosa
Belterra
Bulverde 2/the Villages @
Bulverde Village
Bulverde Village-blkhwk/crkhvn
Bulverde Village/the Point
Campanas
Canyon Crest
Century Oaks Estates
Cibolo Canyon/suenos
Cibolo Canyons
Cibolo Canyons/estancia
Cibolo Canyons/monteverde
Clear Springs Park
Comal/northeast Rural Ranch Ac
Country Place
Estrella@cibolo Canyons
Fossil Ridge
Indian Springs
Langdon
Madera At Cibolo Canyon
Monte Verde
Monteverde
Olmos Oaks
The Preserve At Indian Springs
Trinity Oaks
Wortham Oaks

- Antonio Ramirez
- Premier Realty Group
- Mobile: 210.557.7546
- Mobile: 210.557.7546
- tonyramirezrealtorsa@gmail.com



