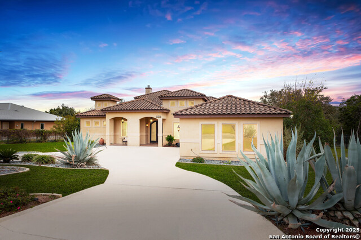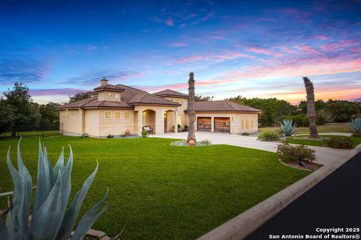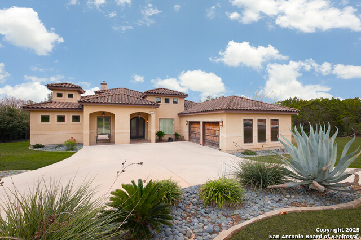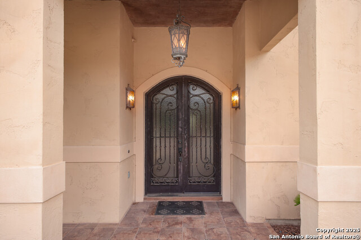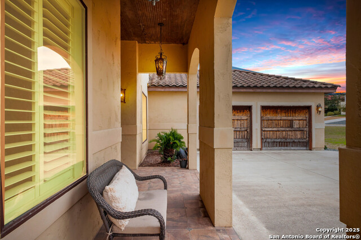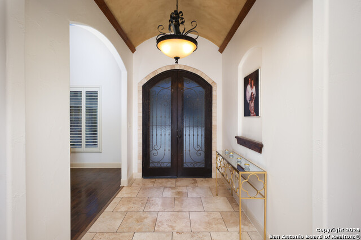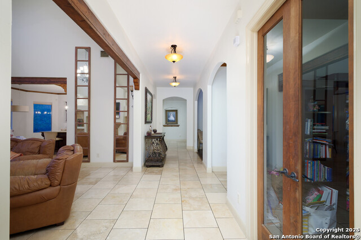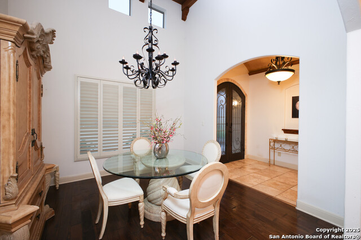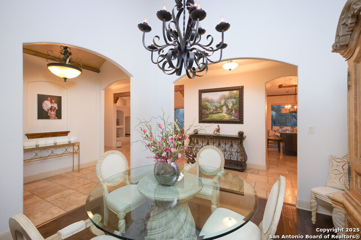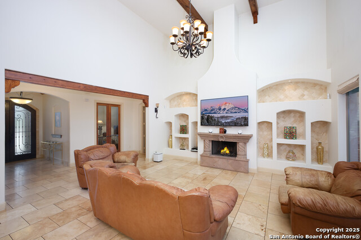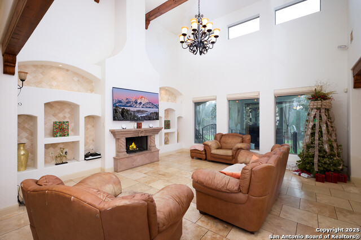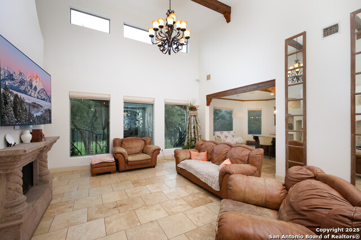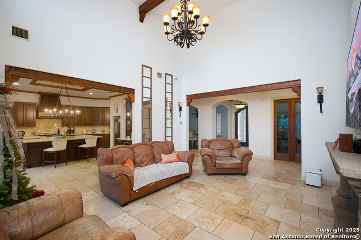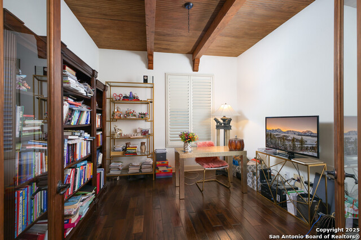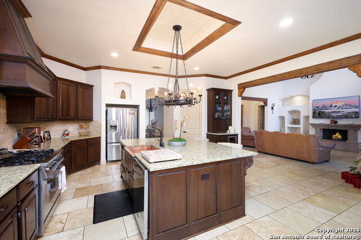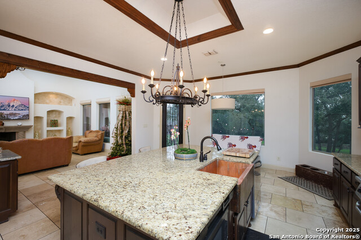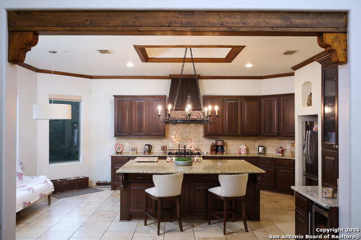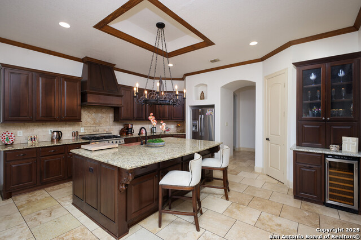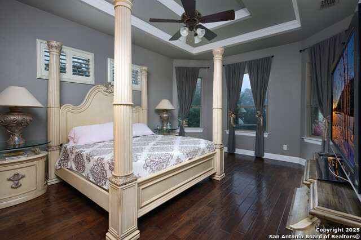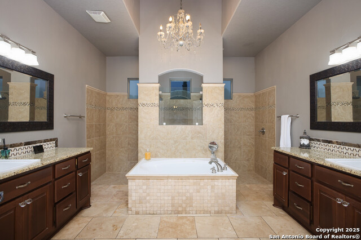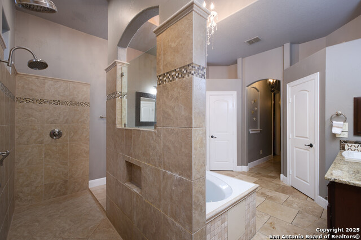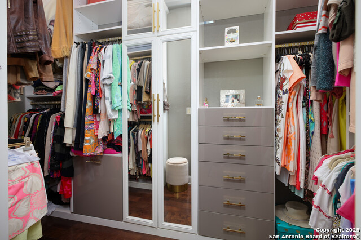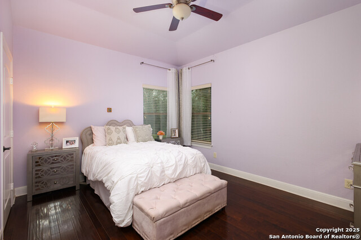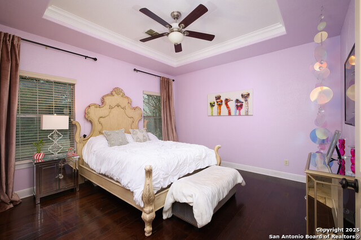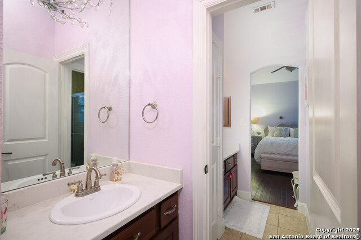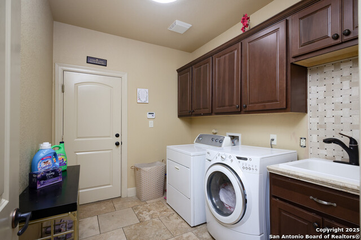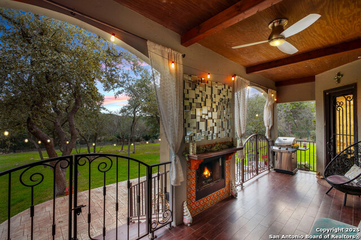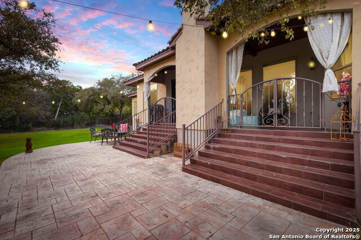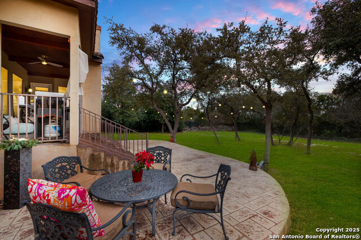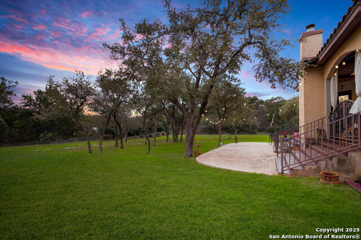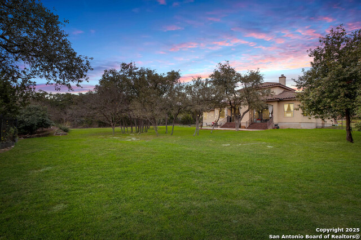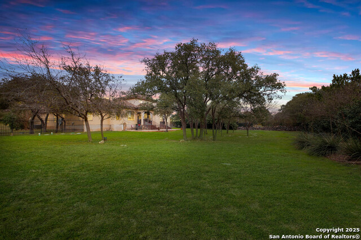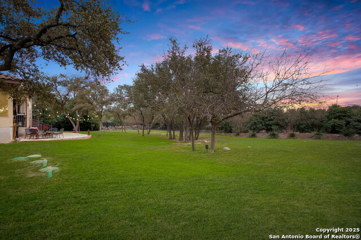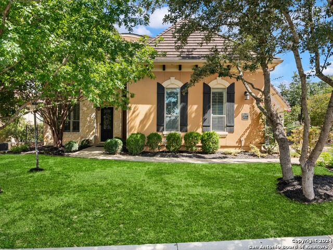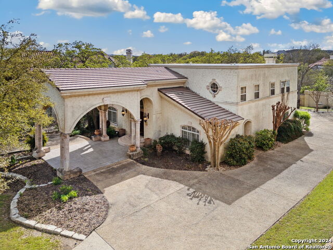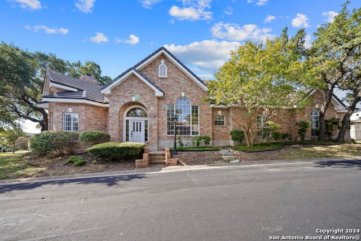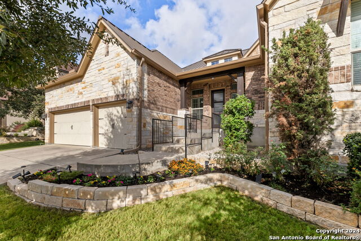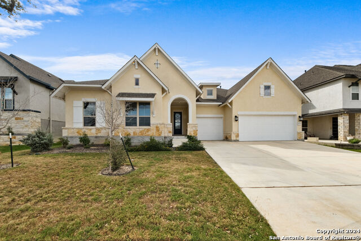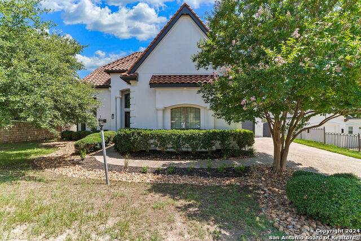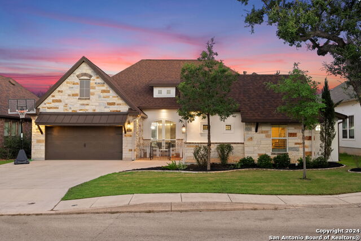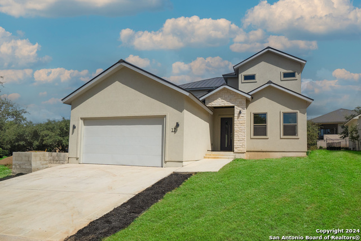5914 Tejas Spg, San Antonio, TX 78257
Property Photos
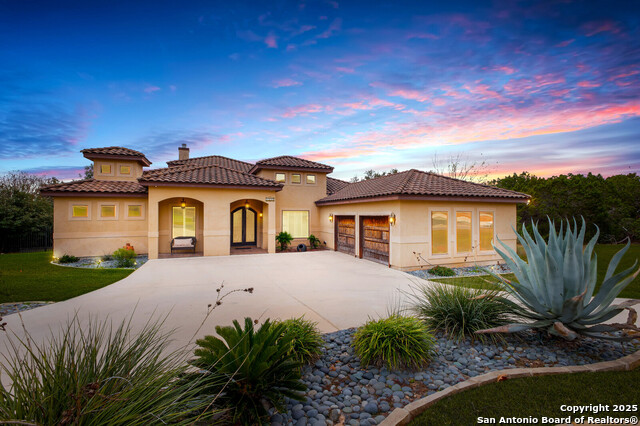
Would you like to sell your home before you purchase this one?
Priced at Only: $825,000
For more Information Call:
Address: 5914 Tejas Spg, San Antonio, TX 78257
Property Location and Similar Properties
- MLS#: 1833357 ( Single Residential )
- Street Address: 5914 Tejas Spg
- Viewed: 6
- Price: $825,000
- Price sqft: $287
- Waterfront: No
- Year Built: 2009
- Bldg sqft: 2875
- Bedrooms: 3
- Total Baths: 3
- Full Baths: 2
- 1/2 Baths: 1
- Garage / Parking Spaces: 2
- Days On Market: 15
- Additional Information
- County: BEXAR
- City: San Antonio
- Zipcode: 78257
- Subdivision: The Estates Of Forest Crest
- District: Northside
- Elementary School: Leon Springs
- Middle School: Rawlinson
- High School: Clark
- Provided by: JPAR San Antonio
- Contact: Sasha Jam
- (210) 556-9005

- DMCA Notice
-
DescriptionDiscover Hill Country elegance in this stunning single story Spanish style custom home! The light filled open floor plan is designed to impress, with soaring ceilings and exquisite travertine and solid wood floors throughout. The chef's kitchen is a dream come true, featuring gleaming granite countertops, a spacious gourmet island, stainless steel appliances, gas cooking, and unique custom details that add charm and functionality. Retreat to the luxurious master suite, complete with triple raised ceilings and a spa inspired master bath, offering a perfect sanctuary to unwind. Ideal for entertaining, this home boasts a covered patio with an outdoor fireplace, perfect for gatherings year round. Located just minutes from shopping, dining, and easy access to I 10 and 1604, this home offers the perfect blend of comfort, convenience, and style. Don't miss your chance to make it yours!
Payment Calculator
- Principal & Interest -
- Property Tax $
- Home Insurance $
- HOA Fees $
- Monthly -
Features
Building and Construction
- Apprx Age: 16
- Builder Name: Hacienda Custom Homes
- Construction: Pre-Owned
- Exterior Features: 4 Sides Masonry
- Floor: Carpeting, Wood, Other
- Foundation: Slab
- Kitchen Length: 20
- Roof: Tile
- Source Sqft: Appsl Dist
School Information
- Elementary School: Leon Springs
- High School: Clark
- Middle School: Rawlinson
- School District: Northside
Garage and Parking
- Garage Parking: Two Car Garage, Attached
Eco-Communities
- Water/Sewer: Water System, Septic, Aerobic Septic
Utilities
- Air Conditioning: Two Central
- Fireplace: Two, Living Room, Other
- Heating Fuel: Natural Gas, Propane Owned
- Heating: Central
- Window Coverings: Some Remain
Amenities
- Neighborhood Amenities: Controlled Access
Finance and Tax Information
- Days On Market: 14
- Home Owners Association Fee: 200
- Home Owners Association Frequency: Quarterly
- Home Owners Association Mandatory: Mandatory
- Home Owners Association Name: ESTATES OF FOREST CREST HOMEOWNERS ASSOCIATION
- Total Tax: 15777.48
Other Features
- Block: 32
- Contract: Exclusive Right To Sell
- Instdir: IH 10 & Camp Bullis Past The Rim
- Interior Features: One Living Area, Separate Dining Room, Eat-In Kitchen, Two Eating Areas, Island Kitchen, Breakfast Bar, Walk-In Pantry, Study/Library, Utility Room Inside, 1st Floor Lvl/No Steps, High Ceilings, Open Floor Plan, Cable TV Available, High Speed Internet
- Legal Description: NCB 16385 (ESTATES OF FOREST CREST), BLOCK 32 LOT 4 NEW FOR
- Occupancy: Owner
- Ph To Show: 2102222227
- Possession: Closing/Funding
- Style: One Story
Owner Information
- Owner Lrealreb: No
Similar Properties
Nearby Subdivisions

- Antonio Ramirez
- Premier Realty Group
- Mobile: 210.557.7546
- Mobile: 210.557.7546
- tonyramirezrealtorsa@gmail.com


