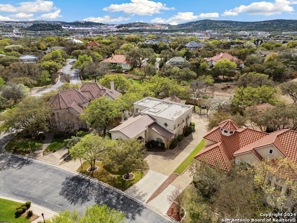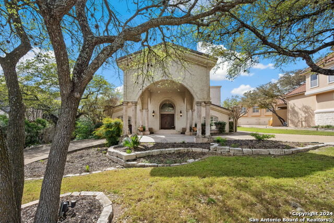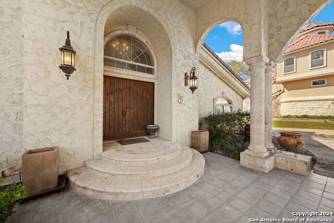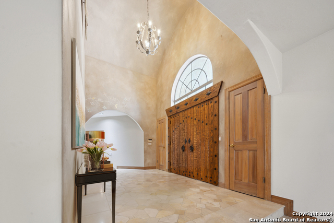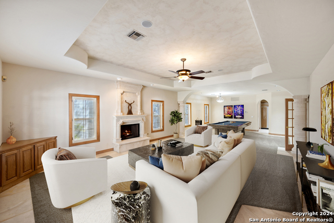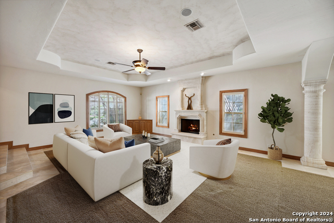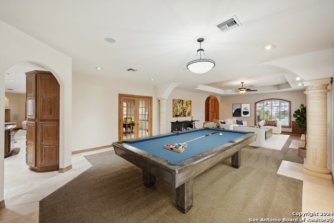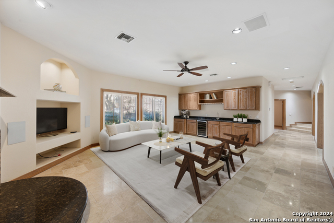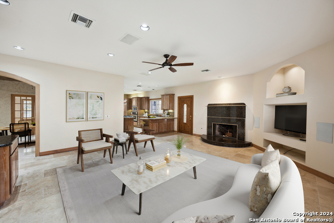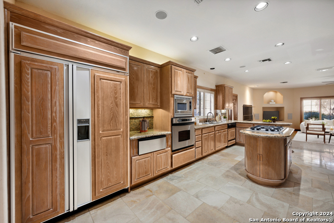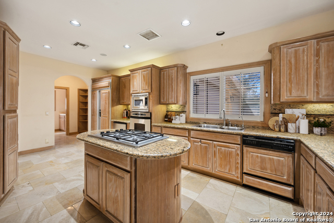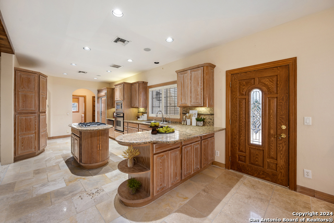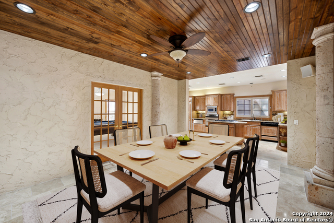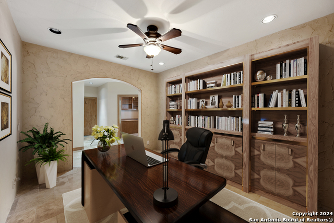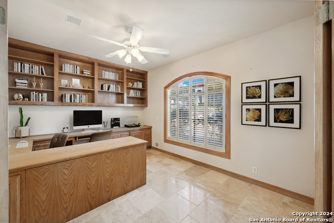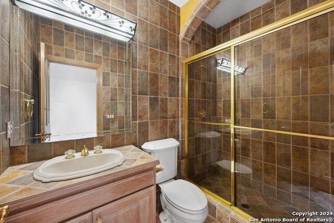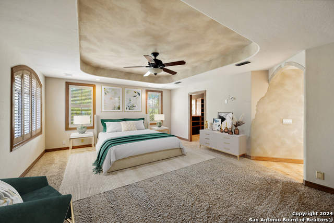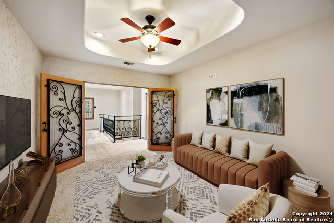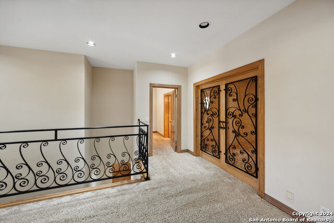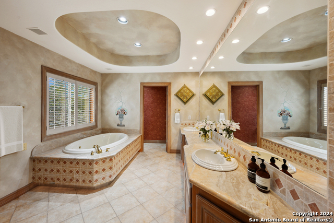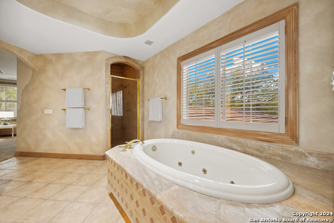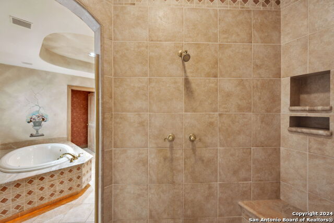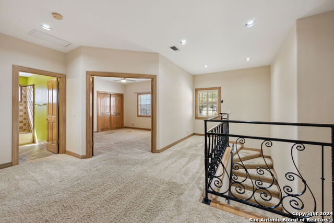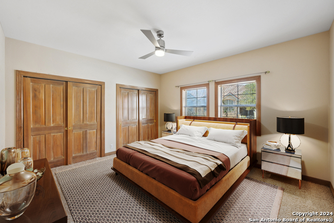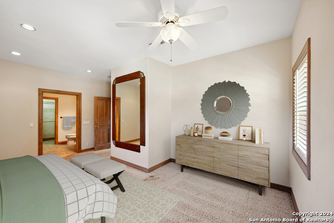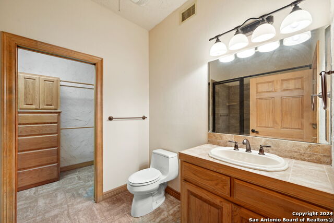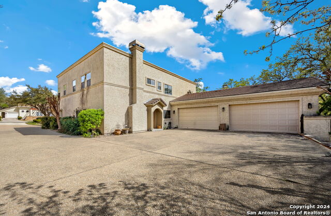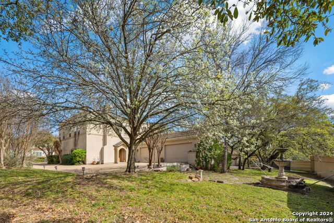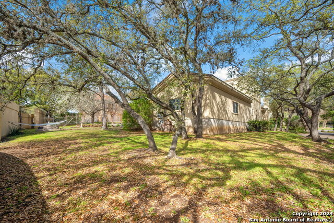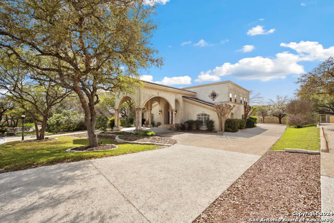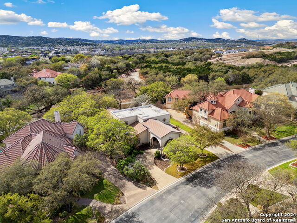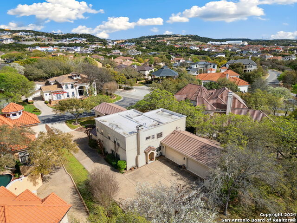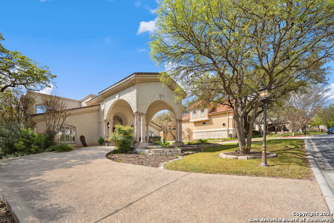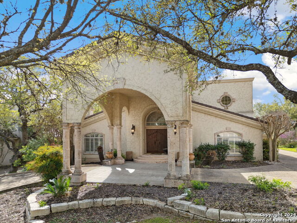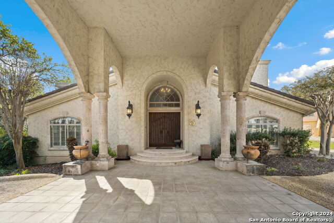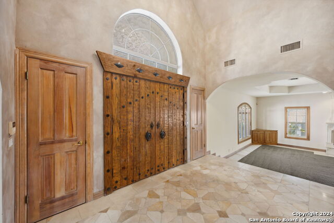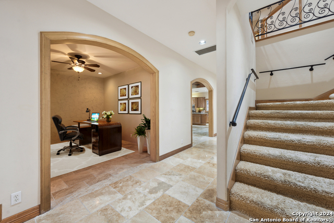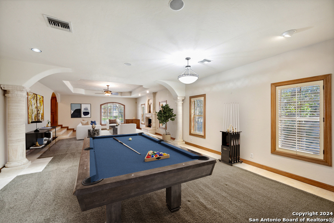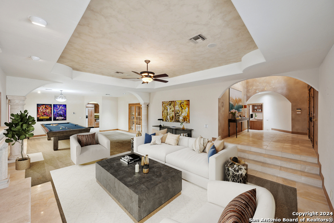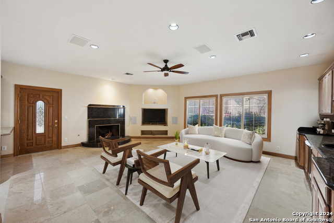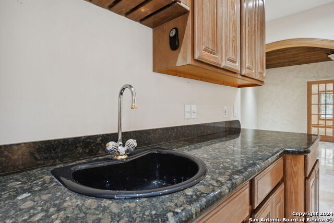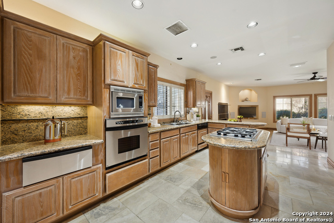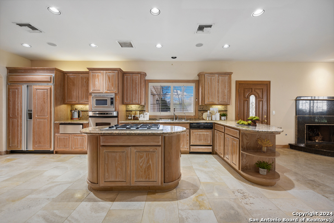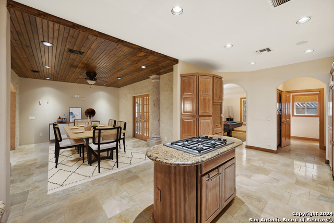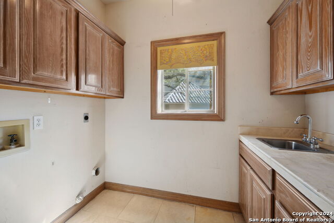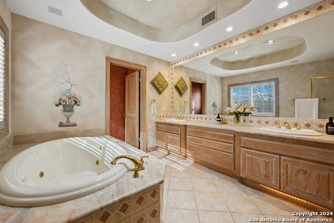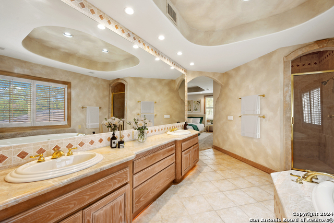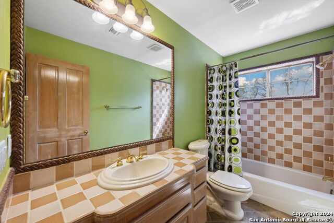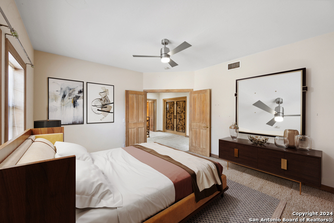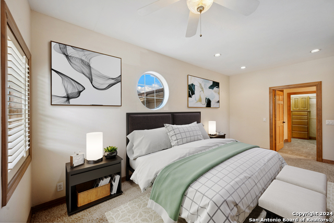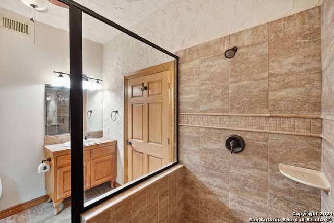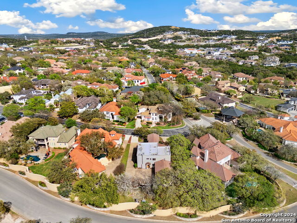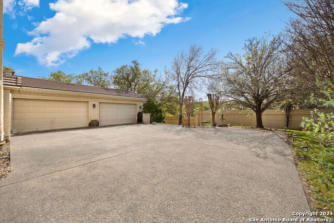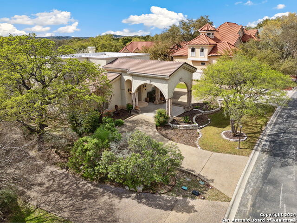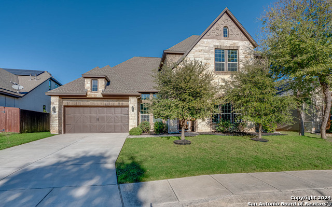5 Kings Heath, San Antonio, TX 78257
Property Photos
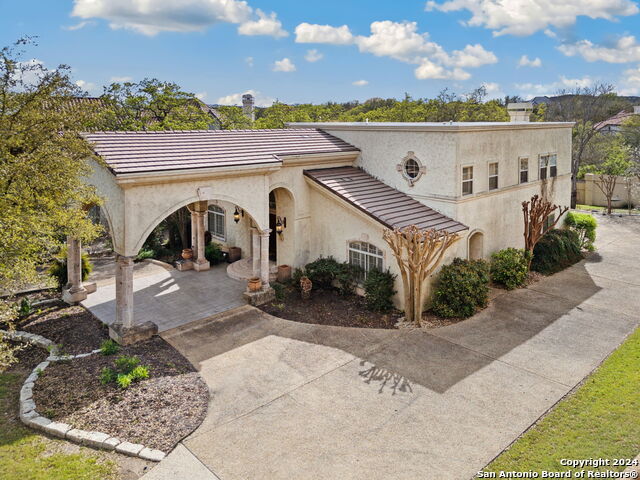
Would you like to sell your home before you purchase this one?
Priced at Only: $899,000
For more Information Call:
Address: 5 Kings Heath, San Antonio, TX 78257
Property Location and Similar Properties
- MLS#: 1811661 ( Single Residential )
- Street Address: 5 Kings Heath
- Viewed: 69
- Price: $899,000
- Price sqft: $204
- Waterfront: No
- Year Built: 1996
- Bldg sqft: 4414
- Bedrooms: 3
- Total Baths: 4
- Full Baths: 4
- Garage / Parking Spaces: 4
- Days On Market: 193
- Additional Information
- County: BEXAR
- City: San Antonio
- Zipcode: 78257
- Subdivision: The Dominion
- District: Northside
- Elementary School: Leon Springs
- Middle School: Rawlinson
- High School: Clark
- Provided by: M. Stagers Realty Partners
- Contact: Melissa Stagers
- (210) 305-5665

- DMCA Notice
-
DescriptionWelcome to luxury living in the heart of The Dominion! This stunning Mediterranean style home, nestled on an oversized treed cul de sac lot, offers unparalleled elegance and comfort. Seller financing available at 5% or 4.5%. After you enter through the guarded access to the neighborhood, you'll be greeted by medieval castle style double doors leading to a grand foyer with a soaring two story ceiling adorned with a magnificent chandelier. To your left, an impressive living/game room combo awaits, featuring a cozy fireplace and trey ceiling, perfect for entertaining guests. Step further into the heart of the home and discover the incredible island kitchen, boasting a built in oven, gas cooking, side by side built in fridge, granite countertops, and an abundance of storage space. Adjacent to the kitchen, a second living area awaits, complete with a fireplace and a spacious wet bar area, ideal for relaxing evenings with loved ones. The first floor also offers a study with built ins and a bonus room that could serve as a second office or private sitting area. Upstairs, the luxurious primary suite awaits, featuring two walk in closets with built ins, a trey ceiling, and a lavish ensuite bath with a walk in shower, dual vanity and soaking tub. Two additional bedrooms, one with a private ensuite bathroom, complete the second floor. With a four car attached garage, natural gas heating, and meticulous attention to detail throughout, this exceptional home offers the ultimate in comfort and sophistication. Don't miss your chance to call this exquisite property yours!
Payment Calculator
- Principal & Interest -
- Property Tax $
- Home Insurance $
- HOA Fees $
- Monthly -
Features
Building and Construction
- Apprx Age: 28
- Builder Name: Cotter & Sons
- Construction: Pre-Owned
- Exterior Features: 4 Sides Masonry, Stucco
- Floor: Carpeting, Ceramic Tile, Marble
- Foundation: Slab
- Kitchen Length: 21
- Roof: Concrete, Flat
- Source Sqft: Appsl Dist
Land Information
- Lot Description: Cul-de-Sac/Dead End, 1/4 - 1/2 Acre, Mature Trees (ext feat), Level
- Lot Improvements: Street Paved, Curbs, Street Gutters, Sidewalks, Streetlights, Fire Hydrant w/in 500', Interstate Hwy - 1 Mile or less
School Information
- Elementary School: Leon Springs
- High School: Clark
- Middle School: Rawlinson
- School District: Northside
Garage and Parking
- Garage Parking: Four or More Car Garage, Attached, Rear Entry
Eco-Communities
- Energy Efficiency: Ceiling Fans
- Water/Sewer: Water System, Sewer System
Utilities
- Air Conditioning: Three+ Central
- Fireplace: Two, Living Room, Family Room
- Heating Fuel: Natural Gas
- Heating: Central
- Recent Rehab: No
- Utility Supplier Elec: CPS
- Utility Supplier Gas: Grey Forest
- Utility Supplier Grbge: Republic
- Utility Supplier Sewer: SAWS
- Utility Supplier Water: SAWS
- Window Coverings: All Remain
Amenities
- Neighborhood Amenities: Controlled Access, Park/Playground, Guarded Access
Finance and Tax Information
- Days On Market: 518
- Home Owners Association Fee: 295
- Home Owners Association Frequency: Monthly
- Home Owners Association Mandatory: Mandatory
- Home Owners Association Name: THE DOMINION
- Total Tax: 17110.22
Rental Information
- Currently Being Leased: No
Other Features
- Block: 20
- Contract: Exclusive Right To Sell
- Instdir: Eaton Green/Kings Heath
- Interior Features: Three Living Area, Separate Dining Room, Eat-In Kitchen, Two Eating Areas, Study/Library, Game Room, Utility Room Inside, High Ceilings, Cable TV Available, High Speed Internet, Laundry Main Level
- Legal Description: NCB 34034C BLK 20 LOT 2 THE RENAISSANCE @ DOMINION "IH 10 W/
- Occupancy: Vacant
- Ph To Show: 210-222-2227
- Possession: Closing/Funding
- Style: Two Story, Mediterranean
- Views: 69
Owner Information
- Owner Lrealreb: Yes
Similar Properties

- Antonio Ramirez
- Premier Realty Group
- Mobile: 210.557.7546
- Mobile: 210.557.7546
- tonyramirezrealtorsa@gmail.com



