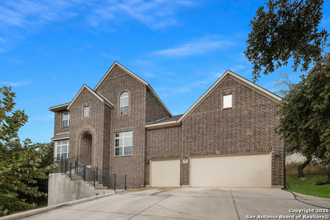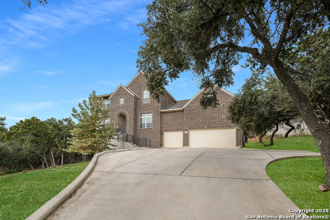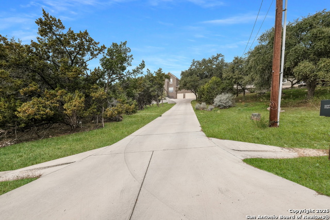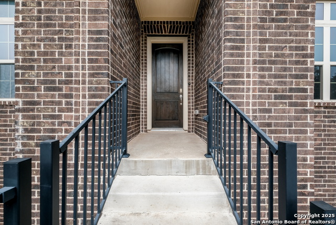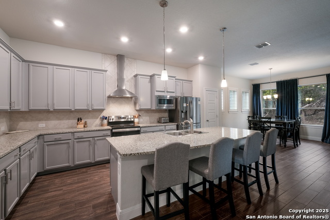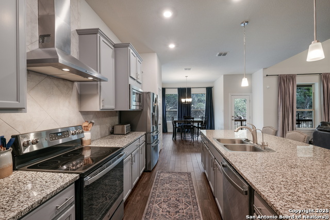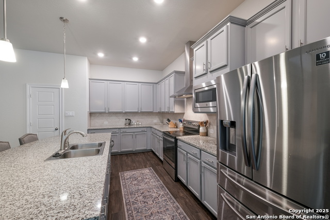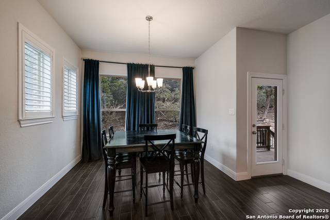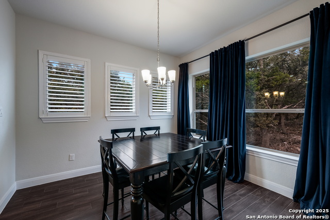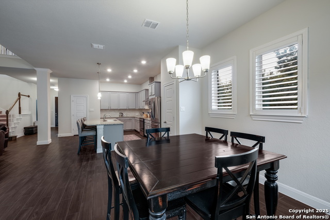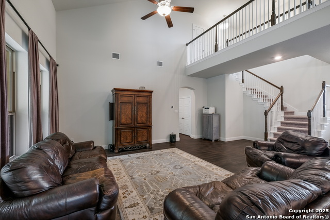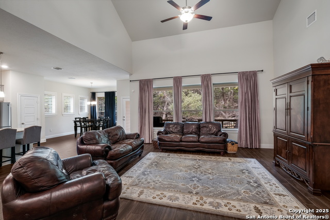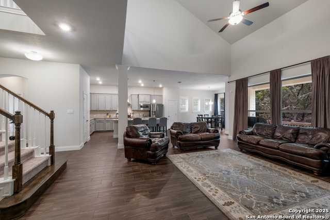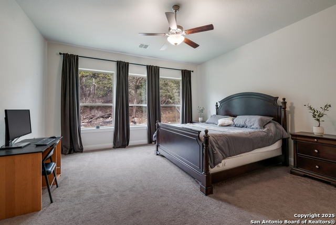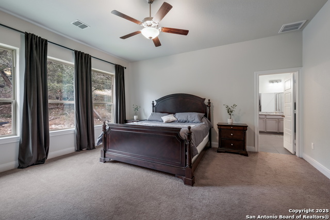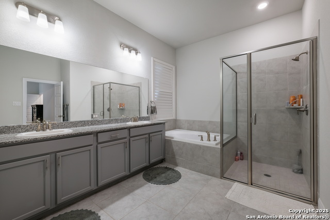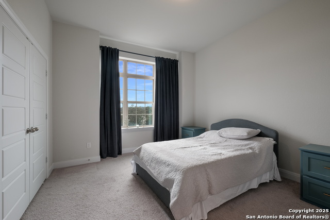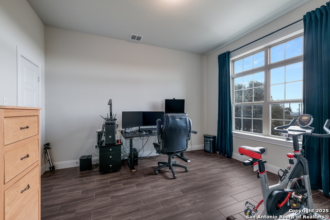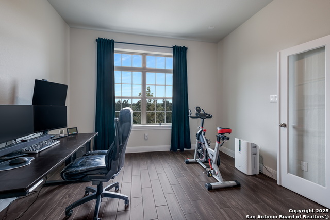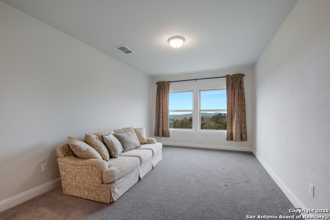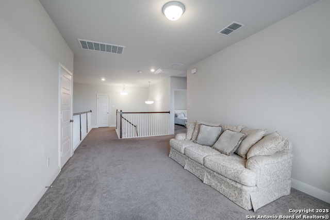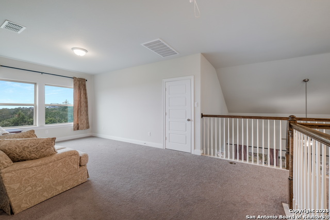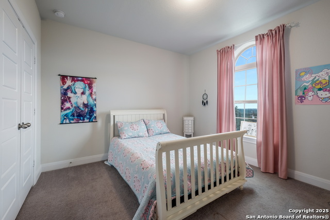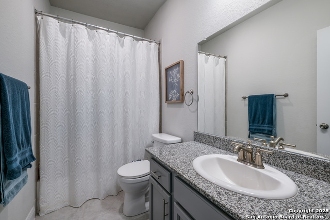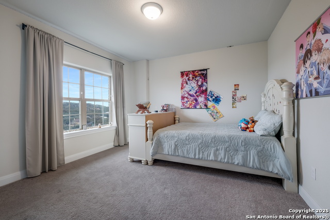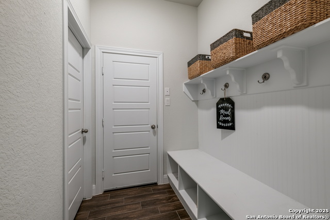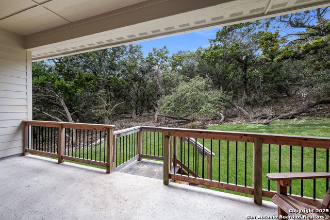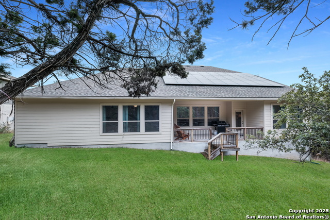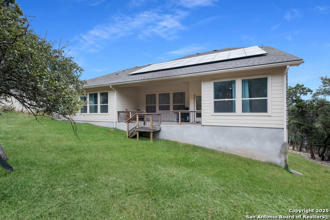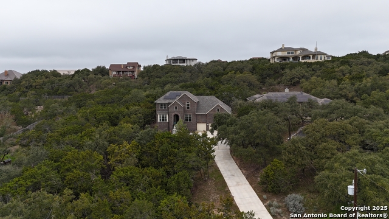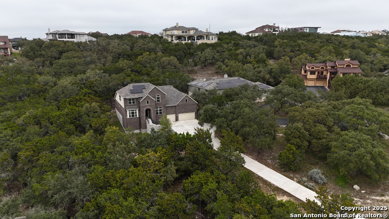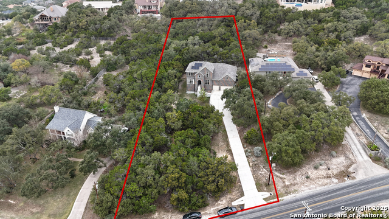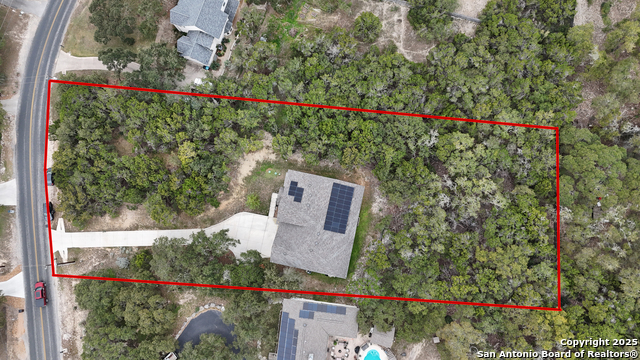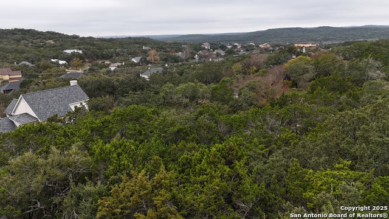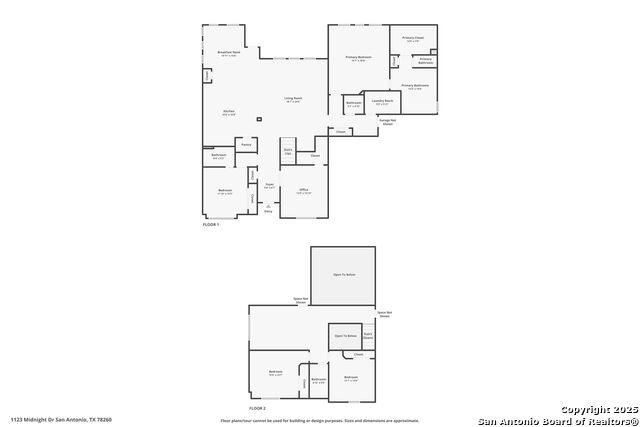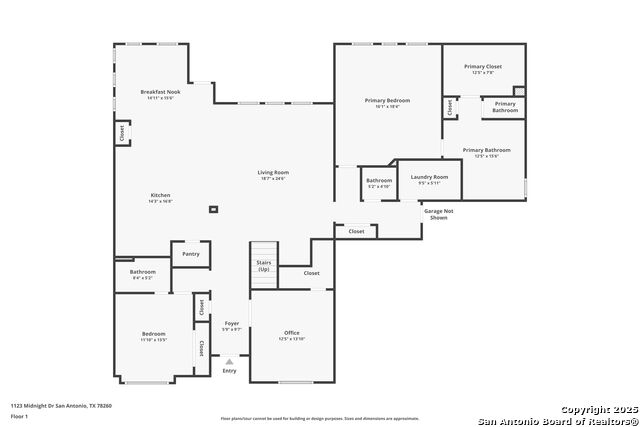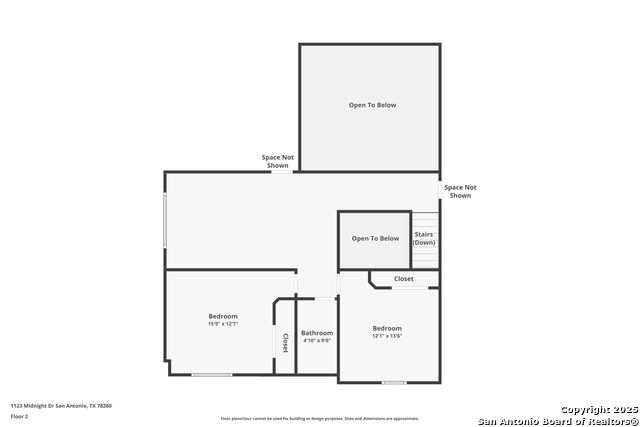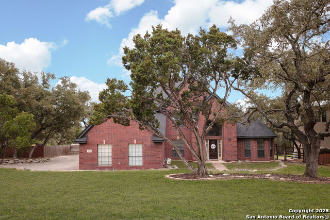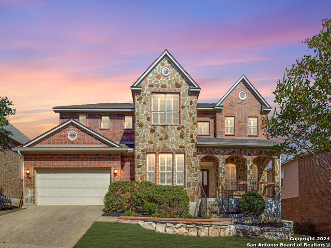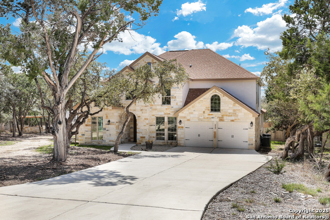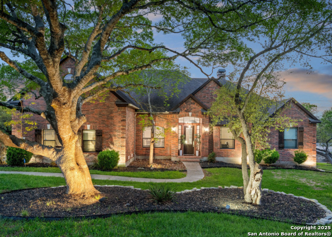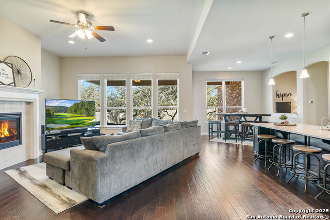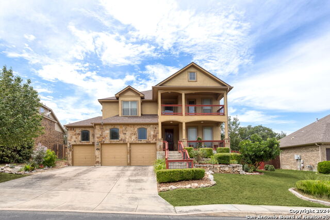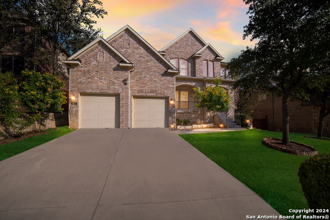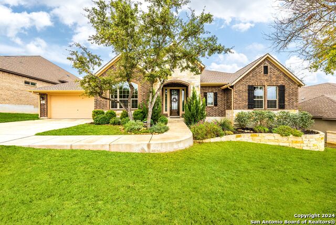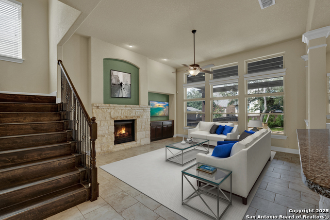1123 Midnight Dr, San Antonio, TX 78260
Property Photos
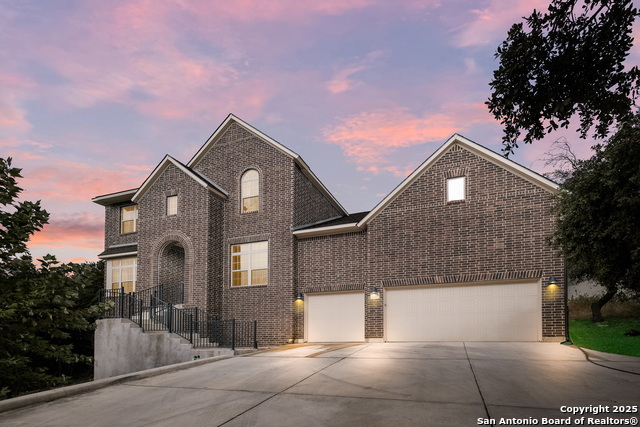
Would you like to sell your home before you purchase this one?
Priced at Only: $699,990
For more Information Call:
Address: 1123 Midnight Dr, San Antonio, TX 78260
Property Location and Similar Properties
- MLS#: 1833350 ( Single Residential )
- Street Address: 1123 Midnight Dr
- Viewed: 52
- Price: $699,990
- Price sqft: $212
- Waterfront: No
- Year Built: 2020
- Bldg sqft: 3299
- Bedrooms: 4
- Total Baths: 4
- Full Baths: 3
- 1/2 Baths: 1
- Garage / Parking Spaces: 3
- Days On Market: 128
- Additional Information
- County: BEXAR
- City: San Antonio
- Zipcode: 78260
- Subdivision: Timberwood Park
- District: North East I.S.D
- Elementary School: Wilderness Oak Elementary
- Middle School: Lopez
- High School: Ronald Reagan
- Provided by: Levi Rodgers Real Estate Group
- Contact: Christopher Pate
- (210) 942-5322

- DMCA Notice
-
DescriptionWelcome to your private oasis in the highly sought after Timberwood Park community! Nestled on over an acre of lush, tree covered land, this exquisite home offers unmatched privacy where deer roam freely across the property. As you approach via the long, private driveway, you'll immediately appreciate the exclusivity this property provides. Step inside to discover an energy efficient masterpiece, complete with PAID OFF SOLAR PANALS, ensuring both sustainability and savings of $1,600.00 on average and a 1yr old roof! The home boasts breathtaking second floor views that stretch across the hilly countryside, offering picturesque sunsets and peaceful mornings. The thoughtfully designed floor plan features a spacious primary suite with a spa like bathroom, providing the ultimate retreat. A downstairs en suite / secondary bedroom, is the perfect touch to every home owners needs. Car enthusiasts and hobbyists will love the oversized three car garage, which includes tall ceilings for ample overhead storage or the potential to install vehicle lifts. The garage also features an electric car charging port, combining luxury with modern convenience, epoxied floor, insulated doors and air conditioned. This estate blends sophistication and functionality with energy efficiency, smart design, and the perfect blend of indoor and outdoor living. Don't miss the opportunity to own this secluded slice of paradise in Timberwood Park. Schedule your private tour today!
Payment Calculator
- Principal & Interest -
- Property Tax $
- Home Insurance $
- HOA Fees $
- Monthly -
Features
Building and Construction
- Builder Name: David Weekly Homes
- Construction: Pre-Owned
- Exterior Features: Brick, 4 Sides Masonry
- Floor: Carpeting, Ceramic Tile
- Foundation: Slab
- Kitchen Length: 14
- Roof: Composition
- Source Sqft: Appsl Dist
Land Information
- Lot Description: On Greenbelt, County VIew, 1/2-1 Acre, 1 - 2 Acres, Partially Wooded, Wooded, Mature Trees (ext feat), Secluded, Sloping
- Lot Improvements: Street Paved, Asphalt, County Road
School Information
- Elementary School: Wilderness Oak Elementary
- High School: Ronald Reagan
- Middle School: Lopez
- School District: North East I.S.D
Garage and Parking
- Garage Parking: Three Car Garage
Eco-Communities
- Energy Efficiency: 16+ SEER AC, Programmable Thermostat, Double Pane Windows, High Efficiency Water Heater, Ceiling Fans
- Green Features: Solar Electric System, Drought Tolerant Plants, EF Irrigation Control, Solar Combo, Solar Panels
- Water/Sewer: Water System, Aerobic Septic, City
Utilities
- Air Conditioning: One Central
- Fireplace: Not Applicable
- Heating Fuel: Electric, Solar
- Heating: Central, 1 Unit
- Recent Rehab: No
- Window Coverings: All Remain
Amenities
- Neighborhood Amenities: Pool, Tennis, Clubhouse, Park/Playground, Bike Trails, BBQ/Grill, Basketball Court
Finance and Tax Information
- Days On Market: 126
- Home Faces: South
- Home Owners Association Fee: 350
- Home Owners Association Frequency: Annually
- Home Owners Association Mandatory: Mandatory
- Home Owners Association Name: TIMBERWOOD PARK HOA
- Total Tax: 4846
Rental Information
- Currently Being Leased: No
Other Features
- Block: 71
- Contract: Exclusive Right To Sell
- Instdir: Exit Blanco Rd Northbound off of 1604. Make a right on Midnight Dr. House will be on left hand side.
- Interior Features: Two Living Area, Separate Dining Room, Island Kitchen, Walk-In Pantry, Study/Library, Loft, Utility Area in Garage, Secondary Bedroom Down, High Ceilings, Open Floor Plan, High Speed Internet, Laundry Main Level, Walk in Closets, Attic - Partially Floored
- Legal Desc Lot: 19
- Legal Description: CB 4847B BLK 71 LOT 19
- Occupancy: Owner
- Ph To Show: 210-222-2227
- Possession: Closing/Funding
- Style: Two Story, Traditional
- Views: 52
Owner Information
- Owner Lrealreb: No
Similar Properties
Nearby Subdivisions
Bavarian Hills
Bent Tree
Bluffs Of Lookout Canyon
Boulders At Canyon Springs
Canyon Springs
Clementson Ranch
Deer Creek
Enclave At Canyon Springs
Estancia
Estancia Ranch
Hastings Ridge At Kinder Ranch
Heights At Stone Oak
Highland Estates
Kinder Northeast Ut1
Kinder Ranch
Lakeside At Canyon Springs
Links At Canyon Springs
Lookout Canyon
Lookout Canyon Creek
Mesa Del Norte
Oak Moss North
Oliver Ranch
Panther Creek At Stone O
Promontory Pointe
Promontory Reserve
Prospect Creek At Kinder Ranch
Ridge At Canyon Springs
Ridge Of Silverado Hills
Royal Oaks Estates
San Miguel At Canyon Springs
Sherwood Forest
Silverado Hills
Sterling Ridge
Stone Oak Villas
Stonecrest At Lookout Ca
Summerglen
Sunday Creek At Kinder Ranch
Terra Bella
The Forest At Stone Oak
The Heights At Stone Oak
The Preserve Of Sterling Ridge
The Reserve At Canyon Springs
The Reserves@ The Heights Of S
The Ridge At Lookout Canyon
The Summit At Canyon Springs
Timber Oaks North
Timberwood Park
Timberwood Park Un 1
Toll Brothers At Kinder Ranch
Tuscany Heights
Valencia Park Enclave
Villas At Canyon Springs
Villas Of Silverado Hills
Vista Bella
Waters At Canyon Springs
Willis Ranch
Woodland Hills North

- Antonio Ramirez
- Premier Realty Group
- Mobile: 210.557.7546
- Mobile: 210.557.7546
- tonyramirezrealtorsa@gmail.com



