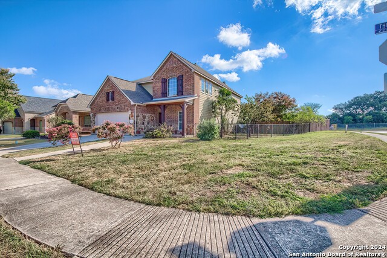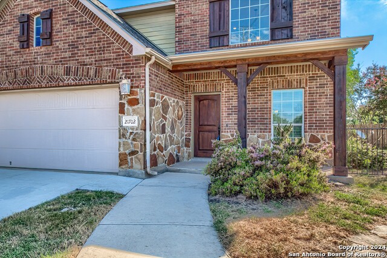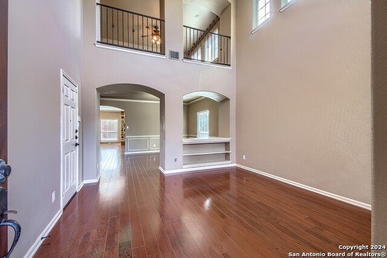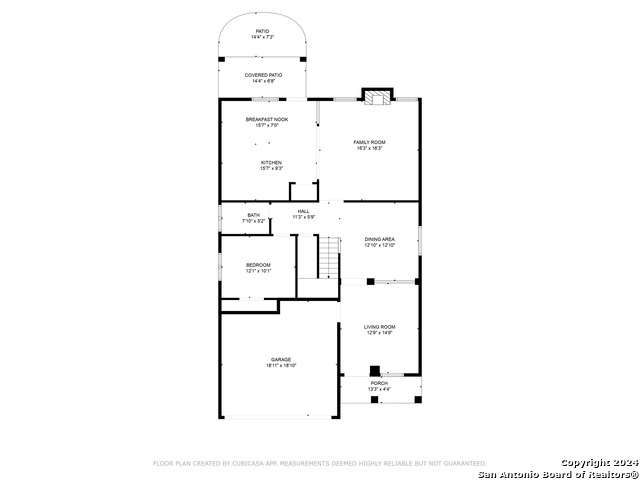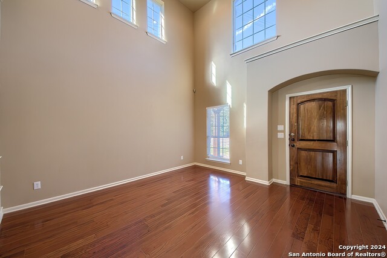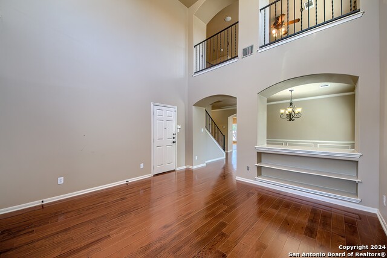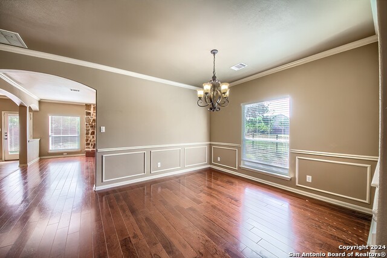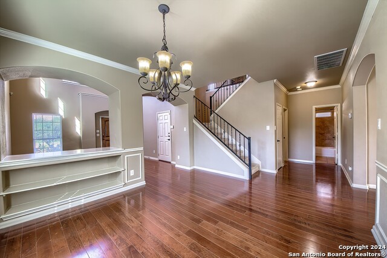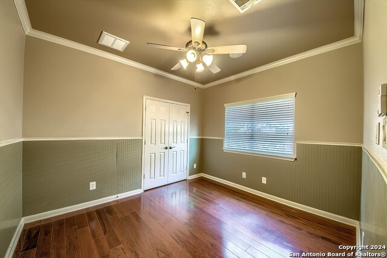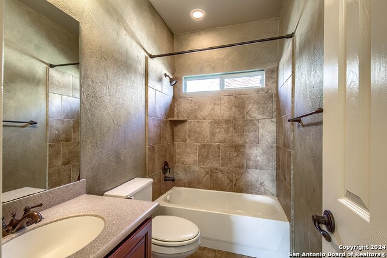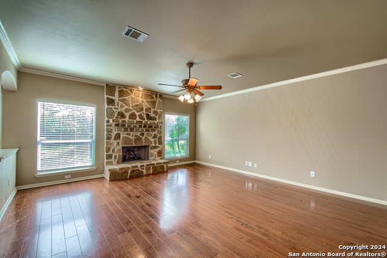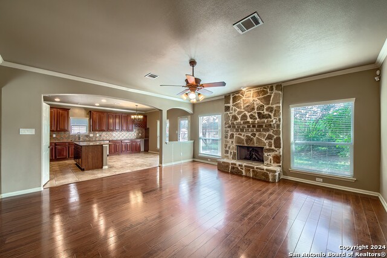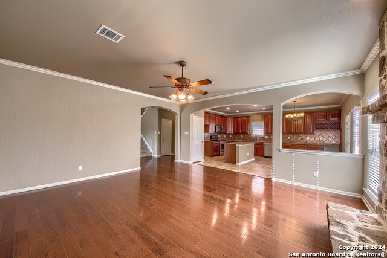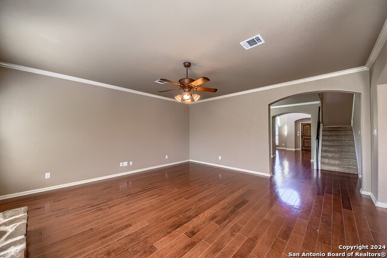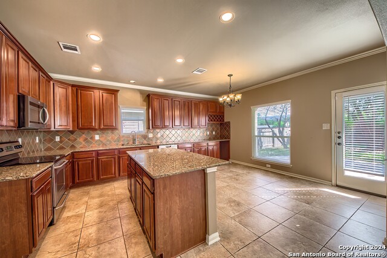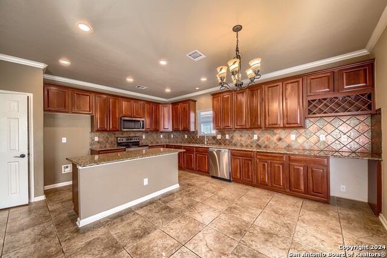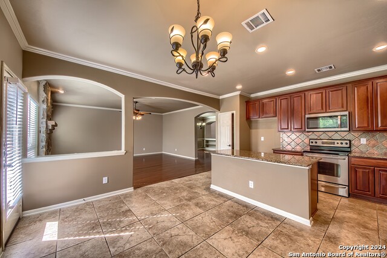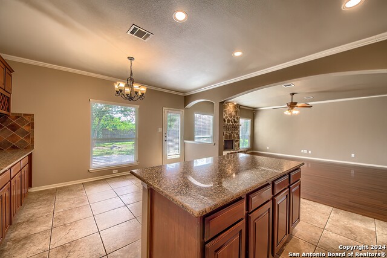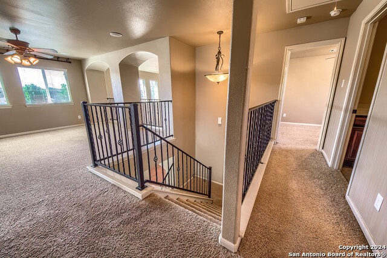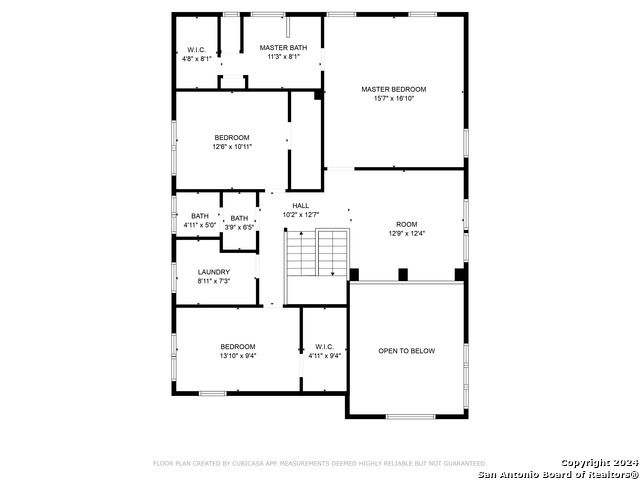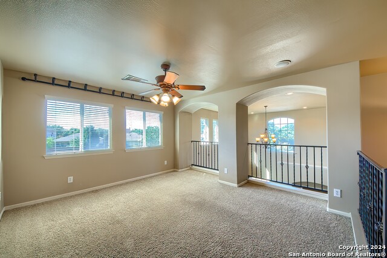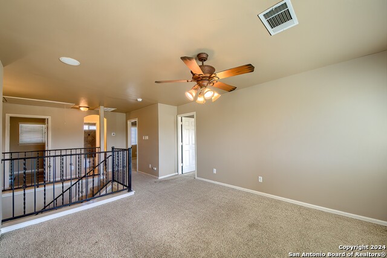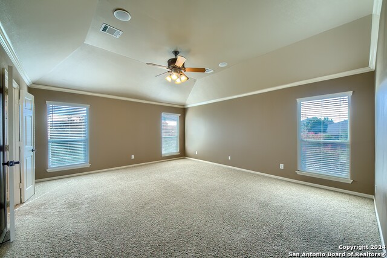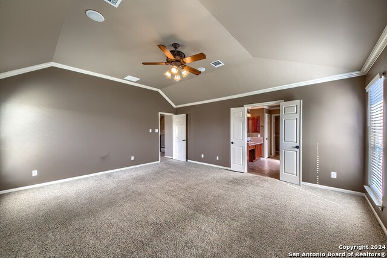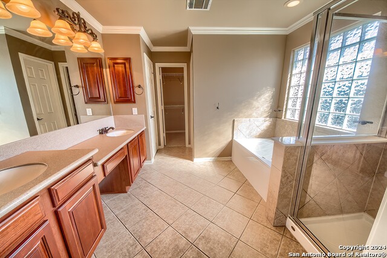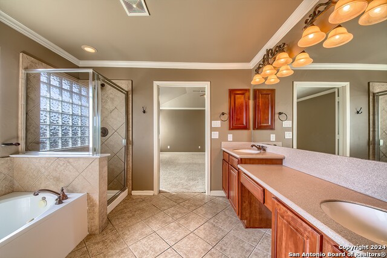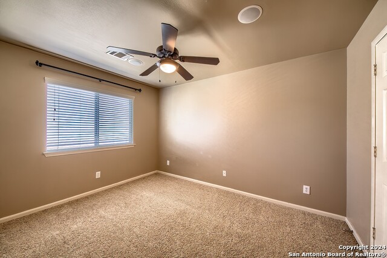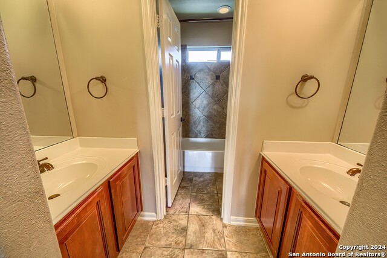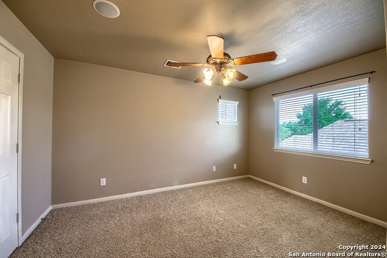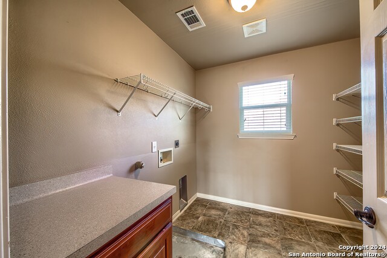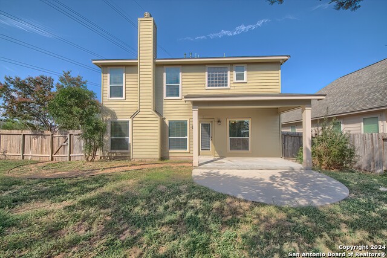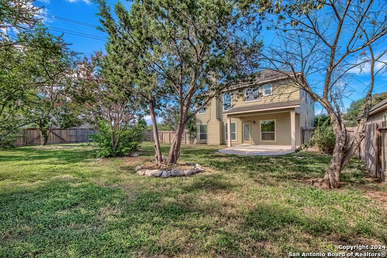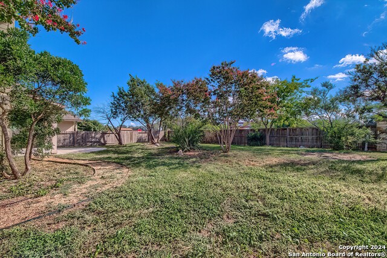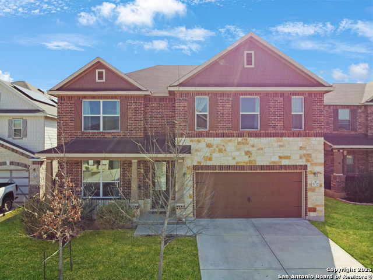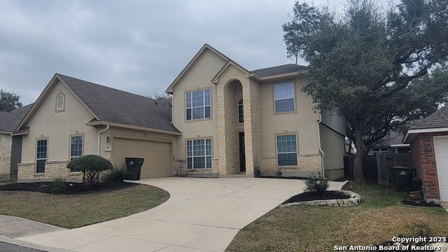21702 Thunder Basin, San Antonio, TX 78261
Property Photos
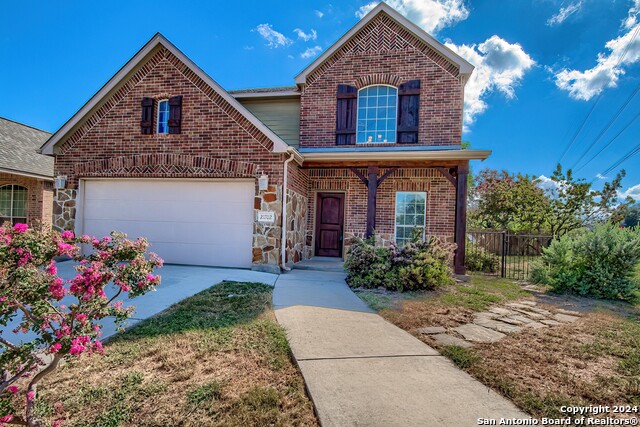
Would you like to sell your home before you purchase this one?
Priced at Only: $390,000
For more Information Call:
Address: 21702 Thunder Basin, San Antonio, TX 78261
Property Location and Similar Properties
- MLS#: 1832948 ( Single Residential )
- Street Address: 21702 Thunder Basin
- Viewed: 31
- Price: $390,000
- Price sqft: $131
- Waterfront: No
- Year Built: 2006
- Bldg sqft: 2984
- Bedrooms: 4
- Total Baths: 3
- Full Baths: 3
- Garage / Parking Spaces: 2
- Days On Market: 94
- Additional Information
- County: BEXAR
- City: San Antonio
- Zipcode: 78261
- Subdivision: Wortham Oaks
- District: Judson
- Elementary School: Olympia
- Middle School: Kitty Hawk
- High School: Judson
- Provided by: Landlord Property Management
- Contact: Annette Slater
- (210) 710-4001

- DMCA Notice
Description
You are home!! This outstanding custom built model Medallion home on corner lot in this gated community will be your final destination. Landscaped yard, covered patio, close to new middle school opening in 2025 plus amenities galore in sub division. Fabulous open floor plan, gigantic granite countertop kitchen with oversized island, ceiling fans, fireplace, stainless steel appliances, wine cooler, accent wall in living room w/ divider black shelves to formal dining room. One bedroom down, other bedrooms
Description
You are home!! This outstanding custom built model Medallion home on corner lot in this gated community will be your final destination. Landscaped yard, covered patio, close to new middle school opening in 2025 plus amenities galore in sub division. Fabulous open floor plan, gigantic granite countertop kitchen with oversized island, ceiling fans, fireplace, stainless steel appliances, wine cooler, accent wall in living room w/ divider black shelves to formal dining room. One bedroom down, other bedrooms
Payment Calculator
- Principal & Interest -
- Property Tax $
- Home Insurance $
- HOA Fees $
- Monthly -
Features
Building and Construction
- Apprx Age: 19
- Builder Name: Medallion
- Construction: Pre-Owned
- Exterior Features: Brick, Cement Fiber
- Floor: Carpeting, Ceramic Tile, Wood
- Foundation: Slab
- Kitchen Length: 18
- Roof: Composition
- Source Sqft: Appsl Dist
Land Information
- Lot Description: Corner
- Lot Improvements: Street Paved, Curbs, Street Gutters, Sidewalks, Streetlights, Fire Hydrant w/in 500'
School Information
- Elementary School: Olympia
- High School: Judson
- Middle School: Kitty Hawk
- School District: Judson
Garage and Parking
- Garage Parking: Two Car Garage, Attached
Eco-Communities
- Energy Efficiency: 13-15 SEER AX, Ceiling Fans
- Green Features: Low Flow Commode
- Water/Sewer: Water System, Sewer System
Utilities
- Air Conditioning: Two Central
- Fireplace: One, Family Room
- Heating Fuel: Natural Gas
- Heating: Central
- Recent Rehab: No
- Utility Supplier Elec: CPS
- Utility Supplier Gas: CPS
- Utility Supplier Grbge: Private
- Utility Supplier Other: AT&T
- Utility Supplier Sewer: SAWS
- Utility Supplier Water: SAWS
- Window Coverings: All Remain
Amenities
- Neighborhood Amenities: Controlled Access, Pool
Finance and Tax Information
- Days On Market: 238
- Home Faces: West
- Home Owners Association Fee: 280
- Home Owners Association Frequency: Semi-Annually
- Home Owners Association Mandatory: Mandatory
- Home Owners Association Name: WORTHAM OAKS
- Total Tax: 6023.93
Rental Information
- Currently Being Leased: No
Other Features
- Contract: Exclusive Right To Sell
- Instdir: East on Evans Road, north on Wortham Oaks Blvd, east on Waldon Walk
- Interior Features: Two Living Area, Separate Dining Room, Eat-In Kitchen, Two Eating Areas, Island Kitchen, Loft, Utility Room Inside, All Bedrooms Upstairs, Secondary Bedroom Down, High Ceilings, Open Floor Plan, Pull Down Storage, Cable TV Available, High Speed Internet
- Legal Description: CB 4913A BLK 7 LOT 2 WORTHAM OAKS UT-2 PUD PL
- Miscellaneous: Home Service Plan, No City Tax
- Occupancy: Vacant
- Ph To Show: 210-222-2227
- Possession: Closing/Funding
- Style: Two Story
- Views: 31
Owner Information
- Owner Lrealreb: No
Similar Properties
Nearby Subdivisions
Amorosa
Belterra
Bulverde 2/the Villages @
Bulverde Village
Bulverde Village-blkhwk/crkhvn
Bulverde Village/the Point
Campanas
Canyon Crest
Century Oaks
Century Oaks Estates
Cibolo Canyon/suenos
Cibolo Canyons
Cibolo Canyons/estancia
Cibolo Canyons/monteverde
Comal/northeast Rural Ranch Ac
Country Place
El Sonido At Campanas
Estrella@cibolo Canyons
Fossil Ridge
Indian Springs
Langdon
Langdon / Cibolo Canyons
Langdon-unit 1
Madera At Cibolo Canyon
Monte Verde
Monteverde
N/a
Olmos Oaks
Sendero Ranch
The Preserve At Indian Springs
Trinity Oaks
Windmill Ridge Est.
Wortham Oaks
Contact Info

- Antonio Ramirez
- Premier Realty Group
- Mobile: 210.557.7546
- Mobile: 210.557.7546
- tonyramirezrealtorsa@gmail.com



