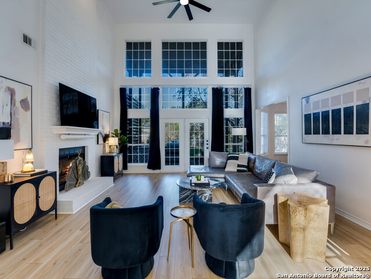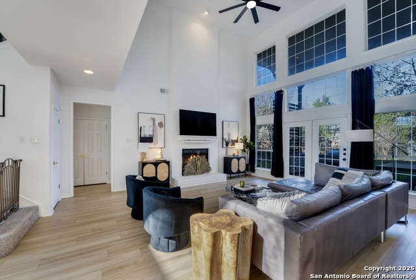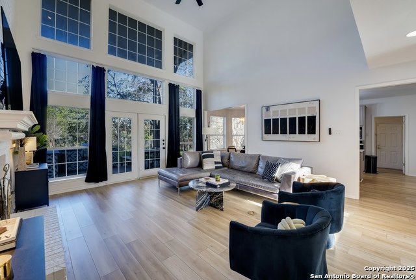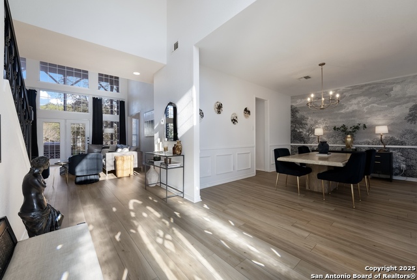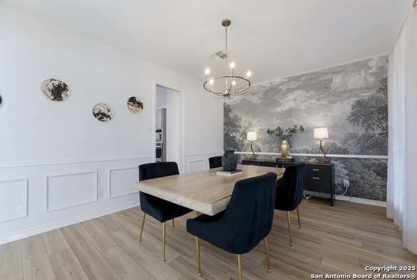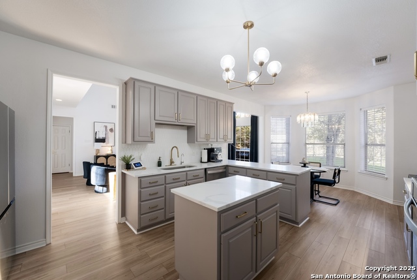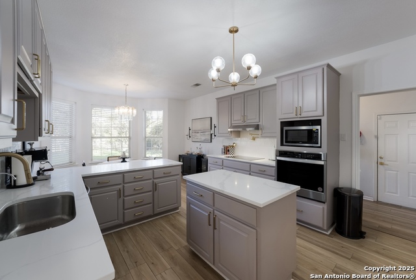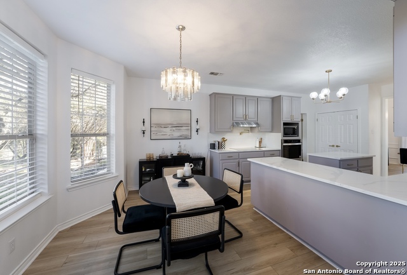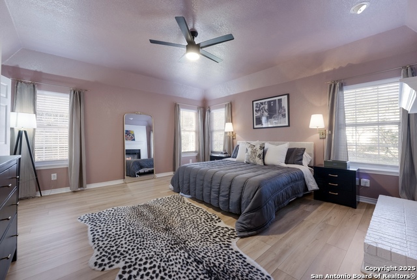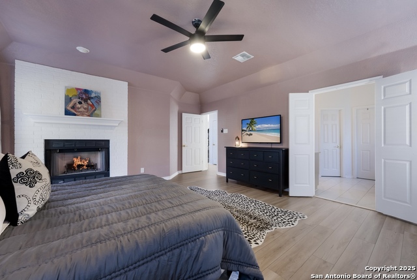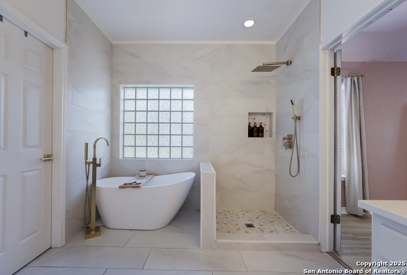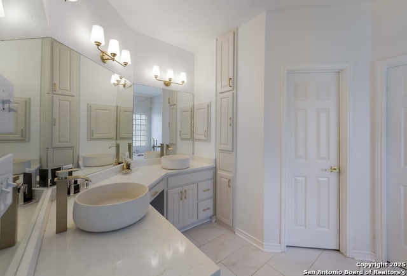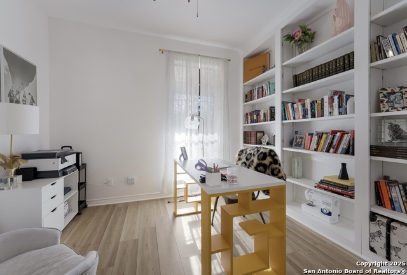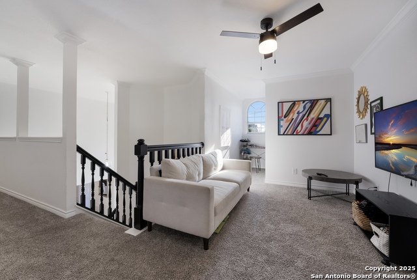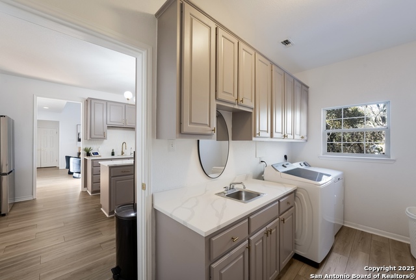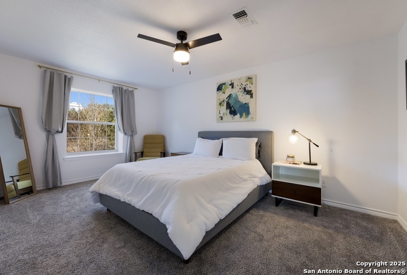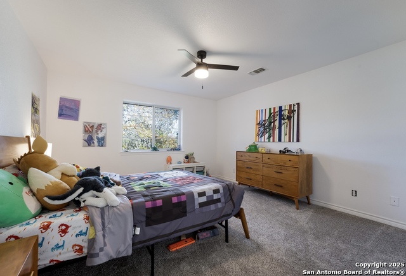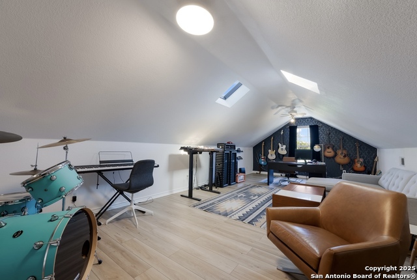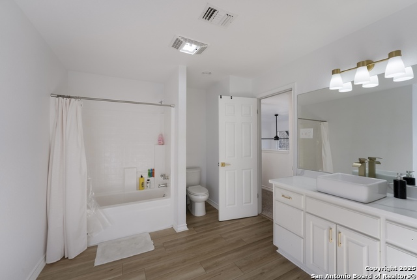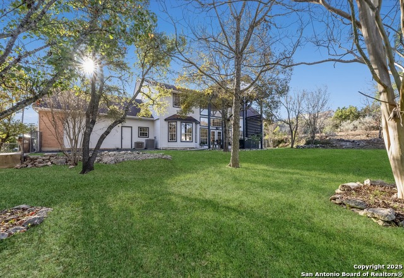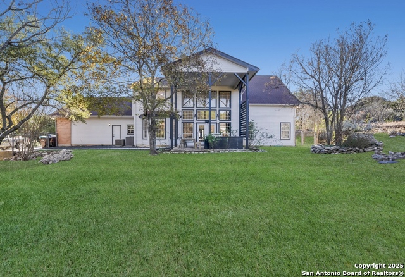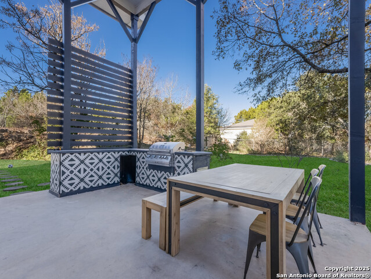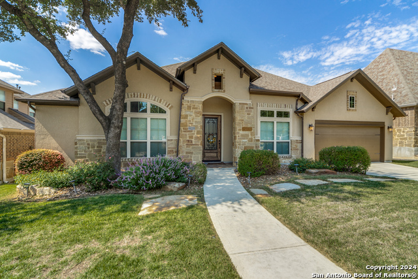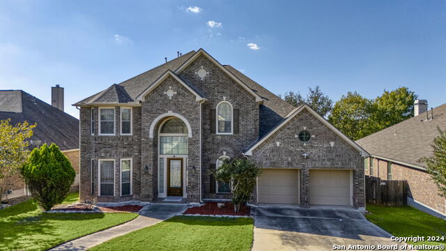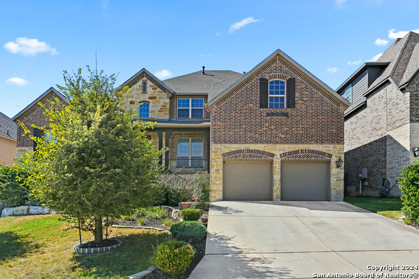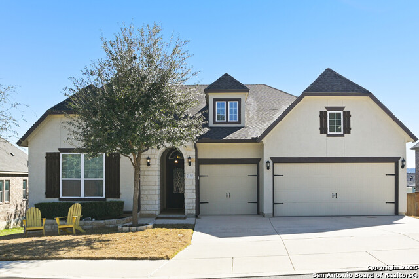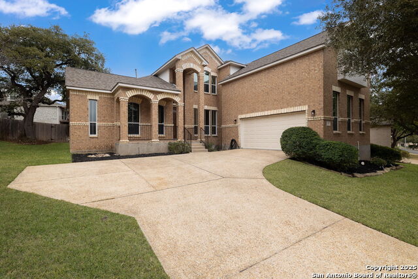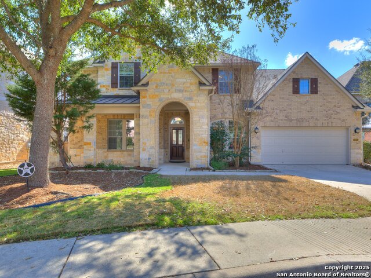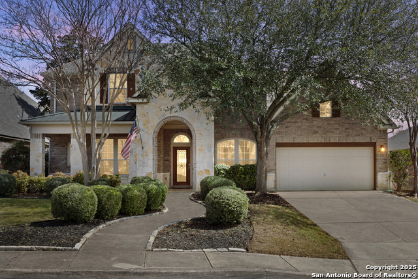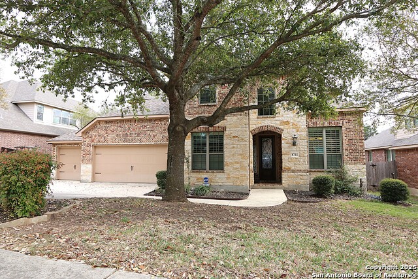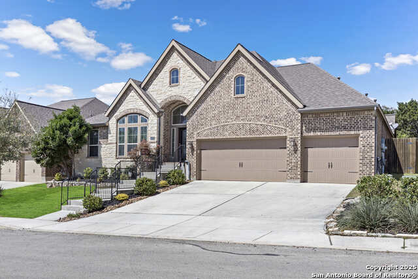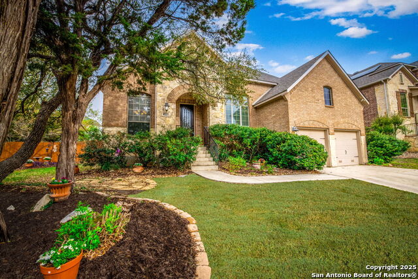9831 Rebel Queen, San Antonio, TX 78255
Property Photos
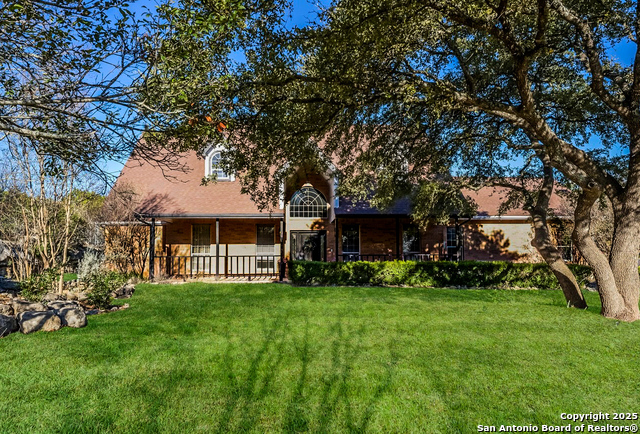
Would you like to sell your home before you purchase this one?
Priced at Only: $640,000
For more Information Call:
Address: 9831 Rebel Queen, San Antonio, TX 78255
Property Location and Similar Properties
- MLS#: 1832515 ( Single Residential )
- Street Address: 9831 Rebel Queen
- Viewed: 54
- Price: $640,000
- Price sqft: $198
- Waterfront: No
- Year Built: 1996
- Bldg sqft: 3240
- Bedrooms: 4
- Total Baths: 3
- Full Baths: 2
- 1/2 Baths: 1
- Garage / Parking Spaces: 2
- Days On Market: 88
- Additional Information
- County: BEXAR
- City: San Antonio
- Zipcode: 78255
- Subdivision: Serene Hills Estates
- District: Northside
- Elementary School: Sara B McAndrew
- Middle School: Rawlinson
- High School: Clark
- Provided by: Keller Williams Boerne
- Contact: Victoria Thorne
- (214) 718-4094

- DMCA Notice
-
DescriptionNestled on a beautiful 0.6 acre lot in the sought after Serene and Scenic Hills neighborhood, this spacious 4 bedroom, 2.5 bathroom home is the perfect balance of privacy and convenience. Perfectly situated between Boerne and San Antonio, you'll enjoy the best of both worlds: peaceful living outside of the city, with quick access to city amenities. With minimal HOA restrictions, this home offers ample space to make the property your own; whether that is adding a workshop, casita, or pool. Step inside to discover an abundance of windows throughout the first floor, filling the home with natural light and warmth. The heart of this home is the brick fireplace centered in the living room, the perfect focal point to gather around. The floor plan of the home is perfectly suited for entertainers the living room, dining room, and kitchen all flow together while still having just enough separation between them to maintain the integrity and use of each space. Upon entering the kitchen, the main features to note are the modern quartz countertops, warm taupe cabinets, gold fixtures, breakfast nook, and quick access to the formal dining room and living room. The spacious primary suite carries the same warmth as the main living areas, featuring the same light oak like flooring, brick fireplace, and a serene en suite bathroom with a soaking tub, dual vanities, plenty of cabinet space, and a walk in closet. A convenient secondary bedroom downstairs adds versatility as well, making it an excellent space for a home office, nursery, or guest room. Upstairs, there is a loft that is currently used as a living room, two additional bedrooms, a huge secondary bathroom, and an oversized game room offers endless possibilities for an office, theater, art studio, bedroom, or creating a playroom for the kids. The large backyard offers endless potential, already equipped with a gas grill and outdoor kitchen setup, with ample space for a future pool, patio expansion, or additional outdoor living areas. Whether you're hosting a barbecue or simply enjoying the outdoors, this yard is perfect for creating your dream outdoor oasis. Don't miss out on the opportunity, schedule your showing today!
Payment Calculator
- Principal & Interest -
- Property Tax $
- Home Insurance $
- HOA Fees $
- Monthly -
Features
Building and Construction
- Apprx Age: 29
- Builder Name: Unknown
- Construction: Pre-Owned
- Exterior Features: Brick, Siding
- Floor: Carpeting, Vinyl
- Foundation: Slab
- Kitchen Length: 14
- Roof: Composition
- Source Sqft: Appsl Dist
Land Information
- Lot Description: Corner, 1/2-1 Acre, Mature Trees (ext feat)
School Information
- Elementary School: Sara B McAndrew
- High School: Clark
- Middle School: Rawlinson
- School District: Northside
Garage and Parking
- Garage Parking: Two Car Garage, Side Entry, Oversized
Eco-Communities
- Water/Sewer: Septic
Utilities
- Air Conditioning: Two Central
- Fireplace: Two, Living Room, Primary Bedroom, Wood Burning, Stone/Rock/Brick
- Heating Fuel: Electric
- Heating: Central
- Recent Rehab: Yes
- Window Coverings: Some Remain
Amenities
- Neighborhood Amenities: None
Finance and Tax Information
- Days On Market: 51
- Home Owners Association Fee: 40
- Home Owners Association Frequency: Annually
- Home Owners Association Mandatory: Mandatory
- Home Owners Association Name: SERENE & SCENIC HILLS HOA
- Total Tax: 8707
Rental Information
- Currently Being Leased: No
Other Features
- Contract: Exclusive Agency
- Instdir: From Toutant Beauregard, turn onto Serene Hills Dr. Continue Straight to Scenic Hills Dr. Turn right on Dull Knife Trail, then turn left on Rebel Queen
- Interior Features: Two Living Area, Separate Dining Room, Two Eating Areas, Breakfast Bar, Study/Library, Game Room, Loft, Utility Room Inside, Secondary Bedroom Down, High Ceilings, Open Floor Plan, Laundry Room, Walk in Closets
- Legal Description: CB 4687A BLK 8 LOT 1
- Miscellaneous: No City Tax
- Occupancy: Owner
- Ph To Show: 2147184094
- Possession: Closing/Funding
- Style: Two Story, Contemporary
- Views: 54
Owner Information
- Owner Lrealreb: Yes
Similar Properties
Nearby Subdivisions
Altair
Aum Sat Tat Ranch
Babcock-scenic Lp/ih10
Cantera Hills
Cantera Manor Enclave
Canyons At Scenic Loop
Clearwater Ranch
Cross Mountain Ranch
Grandview
Heights At Two Creeks
Hills And Dales
Hills_and_dales
Maverick Springs
Maverick Springs Ran
Moss Brook Estates
Red Robin
Reserve At Sonoma Verde
River Rock Ranch
Scenic Hills Estates
Scenic Oaks
Serene Hills
Serene Hills Estates
Serene Hills Ns
Sonoma Mesa
Sonoma Ranch
Sonoma Verde
Sonoma Verde/the Gardens
Springs At Boerne Stage
Stage Run
Stagecoach Hills
Terra Mont
The Canyons At Scenic Loop
The Palmira
The Park At Creekside
The Ridge @ Sonoma Verde
Two Creeks
Two Creeks/crossing
Vistas At Sonoma
Walnut Pass
Westbrook I
Westbrook Ii
Western Hills

- Antonio Ramirez
- Premier Realty Group
- Mobile: 210.557.7546
- Mobile: 210.557.7546
- tonyramirezrealtorsa@gmail.com



