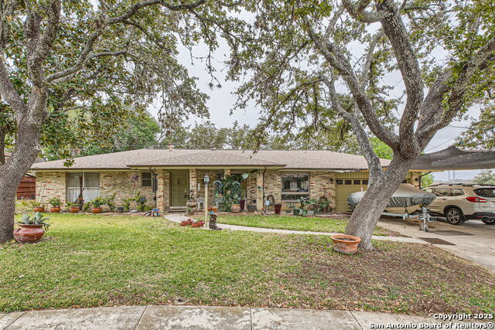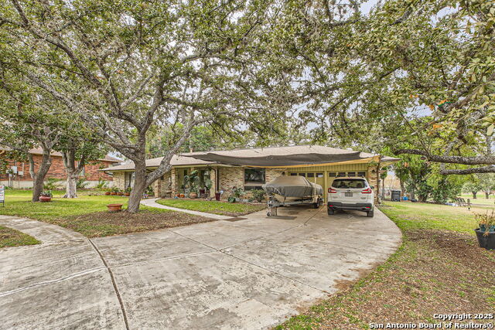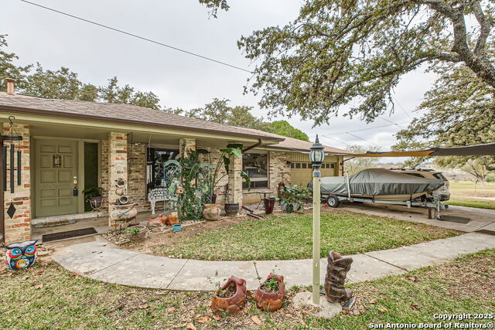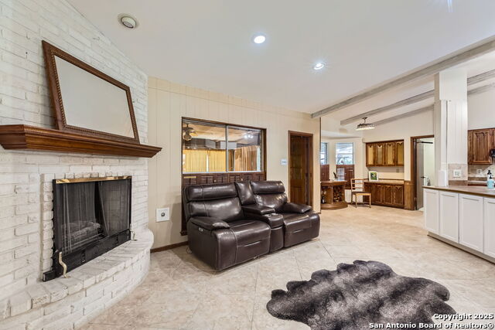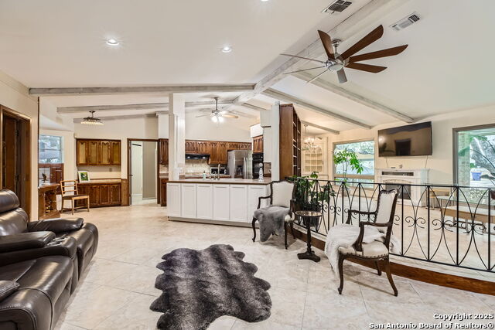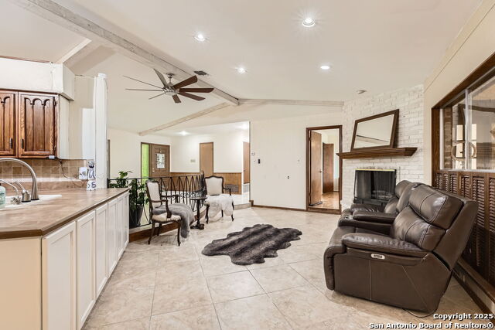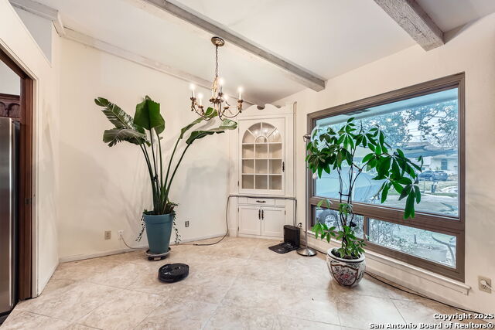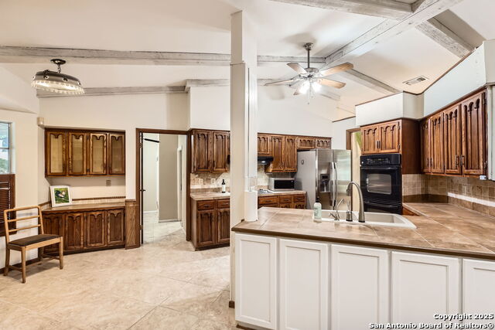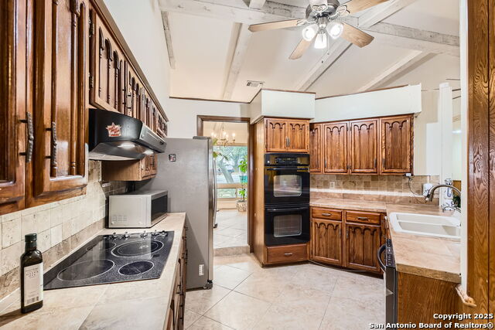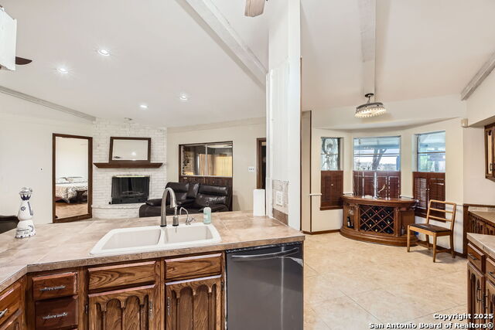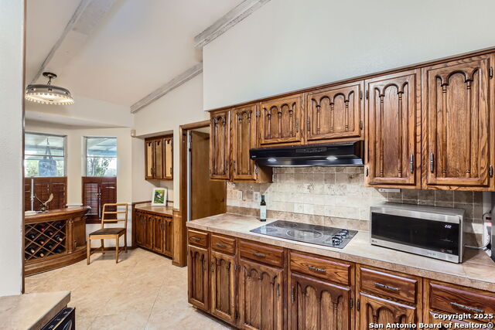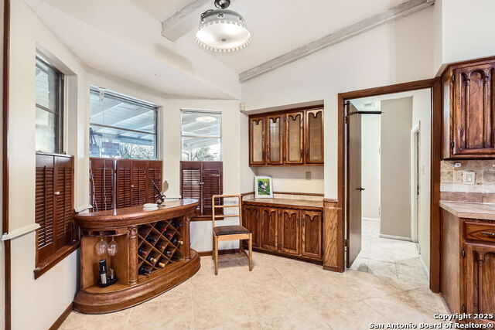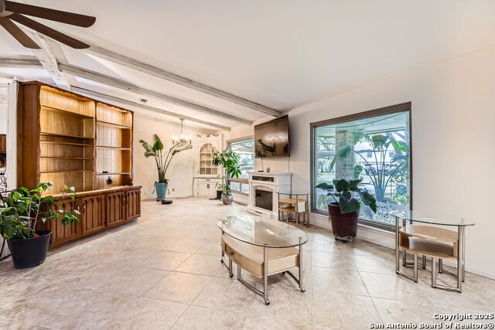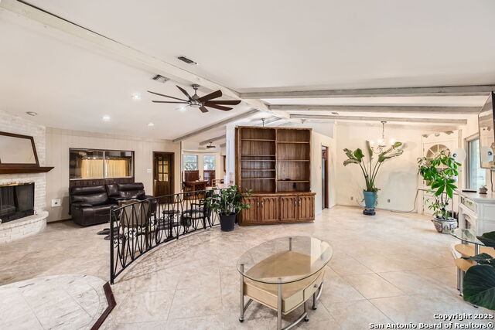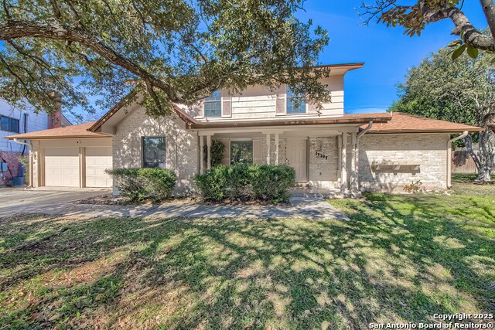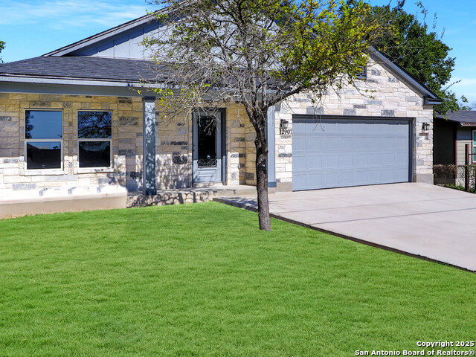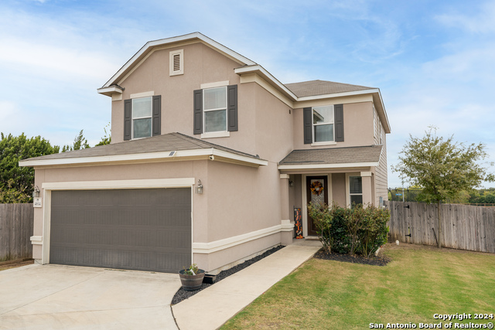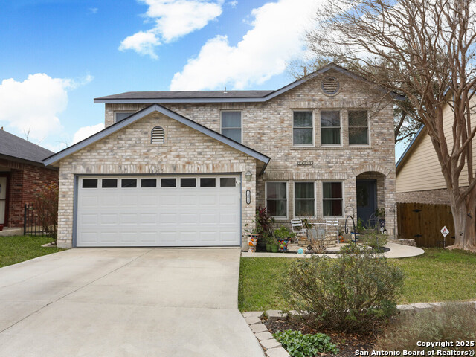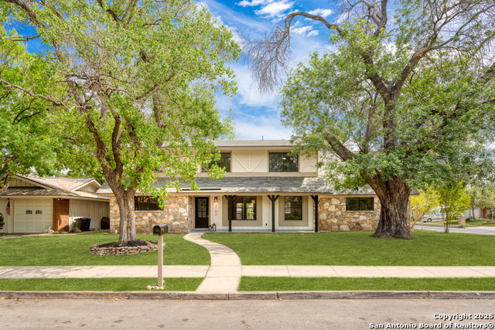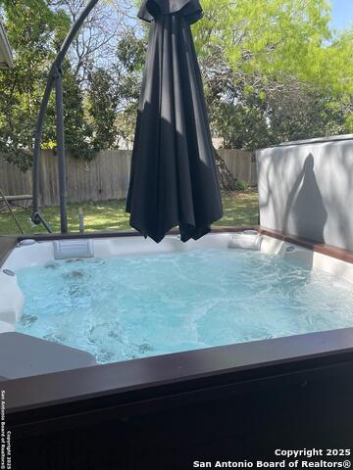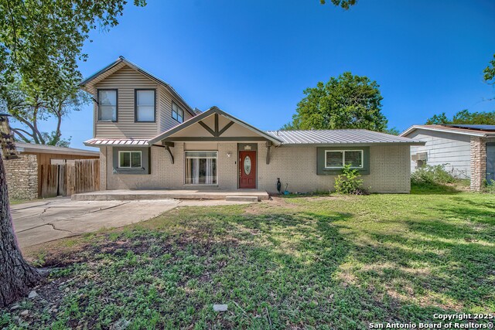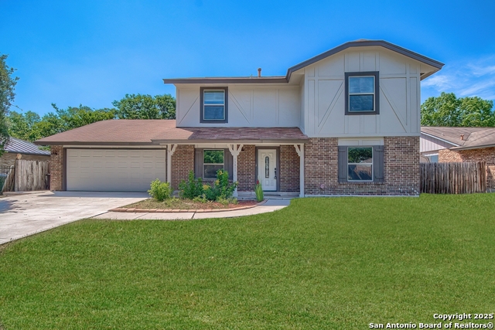4002 Bentway St, San Antonio, TX 78217
Property Photos
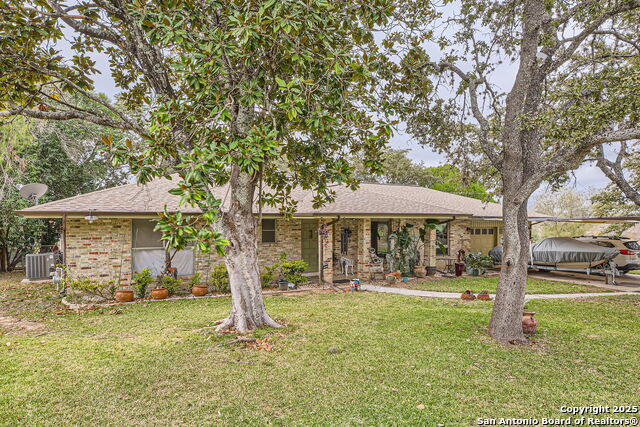
Would you like to sell your home before you purchase this one?
Priced at Only: $325,000
For more Information Call:
Address: 4002 Bentway St, San Antonio, TX 78217
Property Location and Similar Properties
- MLS#: 1832398 ( Single Residential )
- Street Address: 4002 Bentway St
- Viewed: 113
- Price: $325,000
- Price sqft: $158
- Waterfront: No
- Year Built: 1972
- Bldg sqft: 2055
- Bedrooms: 3
- Total Baths: 2
- Full Baths: 2
- Garage / Parking Spaces: 2
- Days On Market: 148
- Additional Information
- County: BEXAR
- City: San Antonio
- Zipcode: 78217
- Subdivision: Northern Hills
- District: North East I.S.D
- Elementary School: Northern Hills
- Middle School: Driscoll
- High School: Madison
- Provided by: Keller Williams Heritage
- Contact: Misti Rios
- (210) 710-6585

- DMCA Notice
-
DescriptionDiscover this charming 3 bedroom, 2 bath home with a bonus room, perfectly situated along a scenic golf course. Filled with natural light, the cozy living area complements the classic kitchen with its functional layout and adjacent breakfast area. Enjoy serene views from the primary bedroom, updated bathrooms, and a spacious backyard with mature oak trees. A perfect blend of character and convenience near local amenities!
Payment Calculator
- Principal & Interest -
- Property Tax $
- Home Insurance $
- HOA Fees $
- Monthly -
Features
Building and Construction
- Apprx Age: 53
- Builder Name: Unknown
- Construction: Pre-Owned
- Exterior Features: Brick, Wood
- Floor: Carpeting, Ceramic Tile, Parquet, Laminate
- Foundation: Slab
- Kitchen Length: 12
- Other Structures: Shed(s), Storage
- Roof: Composition
- Source Sqft: Appsl Dist
Land Information
- Lot Description: Cul-de-Sac/Dead End, On Golf Course, 1/4 - 1/2 Acre, Mature Trees (ext feat), Level
- Lot Improvements: Street Paved, Curbs, Street Gutters, Sidewalks, Streetlights, Asphalt
School Information
- Elementary School: Northern Hills
- High School: Madison
- Middle School: Driscoll
- School District: North East I.S.D
Garage and Parking
- Garage Parking: Two Car Garage, Attached
Eco-Communities
- Energy Efficiency: Tankless Water Heater, Smart Electric Meter, Programmable Thermostat, Ceiling Fans
- Green Features: Low Flow Commode, Low Flow Fixture
- Water/Sewer: Water System, Sewer System
Utilities
- Air Conditioning: One Central
- Fireplace: One, Mock Fireplace
- Heating Fuel: Natural Gas
- Heating: Central
- Recent Rehab: No
- Window Coverings: All Remain
Amenities
- Neighborhood Amenities: Pool, Golf Course, Clubhouse
Finance and Tax Information
- Days On Market: 129
- Home Owners Association Mandatory: Voluntary
- Total Tax: 7133.41
Other Features
- Accessibility: 2+ Access Exits, Low Pile Carpet, Level Lot, Level Drive, First Floor Bath, Full Bath/Bed on 1st Flr, First Floor Bedroom, Stall Shower
- Contract: Exclusive Right To Sell
- Instdir: Scarsdale, Beltway, Bentway
- Interior Features: Two Living Area, Liv/Din Combo, Eat-In Kitchen, Two Eating Areas, Breakfast Bar, Walk-In Pantry, Florida Room, Utility Room Inside, Secondary Bedroom Down, High Ceilings, Open Floor Plan, Pull Down Storage, Skylights, Cable TV Available, High Speed Internet, All Bedrooms Downstairs, Laundry Main Level, Laundry Room, Walk in Closets, Attic - Pull Down Stairs
- Legal Description: NCB 15895 BLK 001 LOT 9
- Miscellaneous: Investor Potential, School Bus
- Occupancy: Vacant
- Ph To Show: 210-222-2227
- Possession: Closing/Funding
- Style: One Story, Traditional
- Views: 113
Owner Information
- Owner Lrealreb: No
Similar Properties
Nearby Subdivisions
Brentwood Common
Bristow Bend
British Commons
Clearcreek / Madera
Copper Branch
El Chaparral
Forest Oak
Forest Oaks
Forest Oaks N.e.
Garden Court East
Macarthur Terrace
Madera
Madison Heights
Marymont
Mcarthur Terrace
Mcarthur Terrace/regency Place
North East Park
Northeast Park
Northern Heights
Northern Hills
Northern Hills Un18
Oak Grove
Oak Mont/vill N./perrin
Pepperidge
Regency Way
Skyline Park
Sungate

- Antonio Ramirez
- Premier Realty Group
- Mobile: 210.557.7546
- Mobile: 210.557.7546
- tonyramirezrealtorsa@gmail.com



