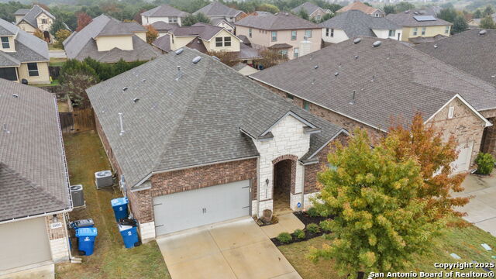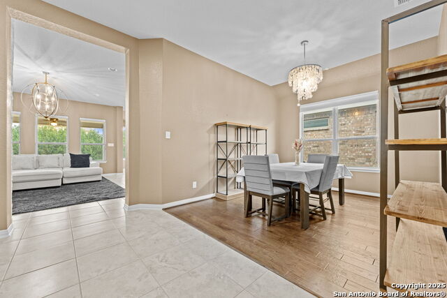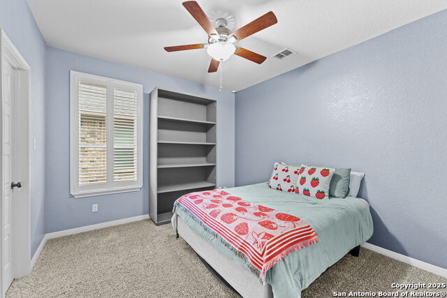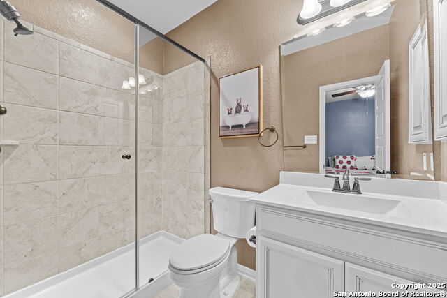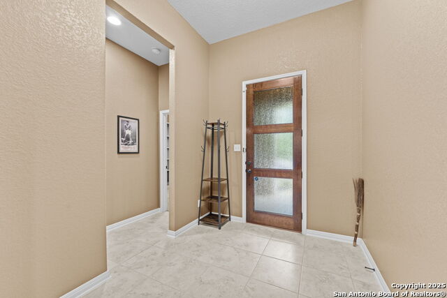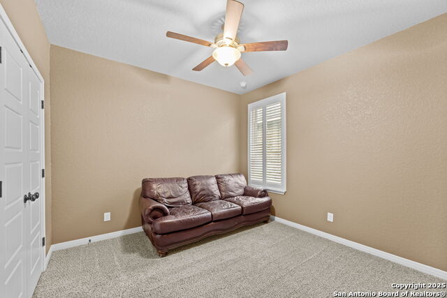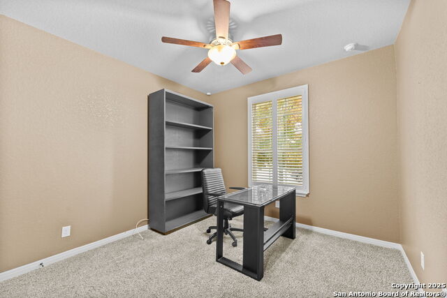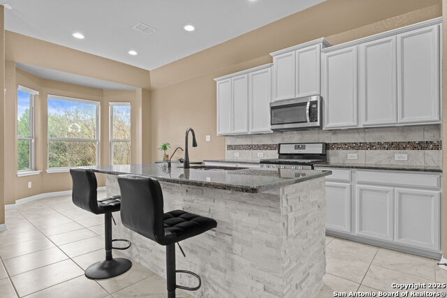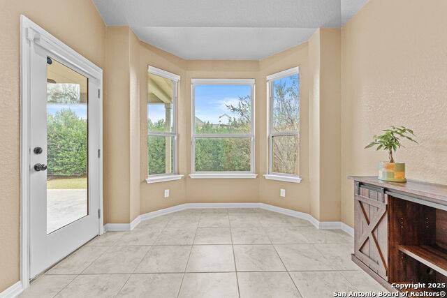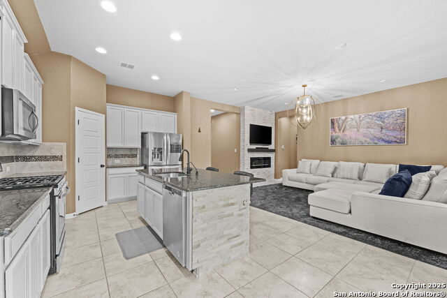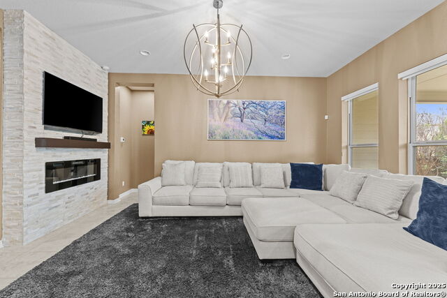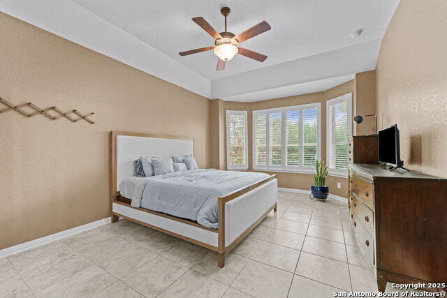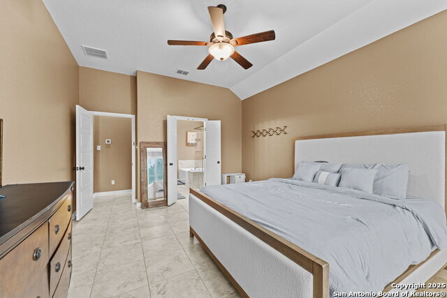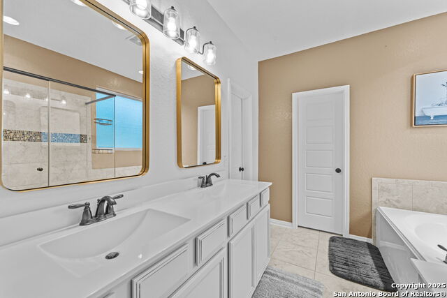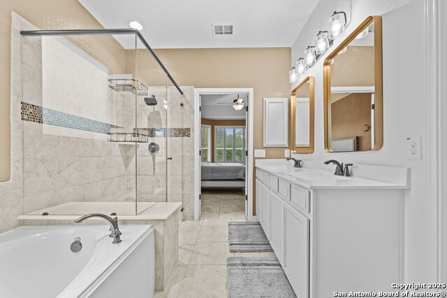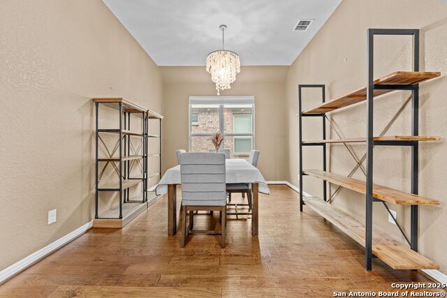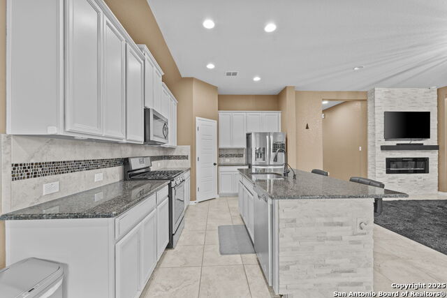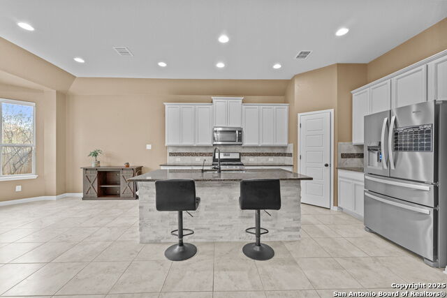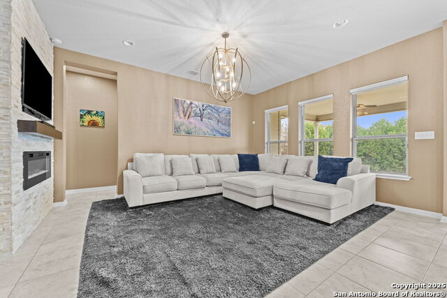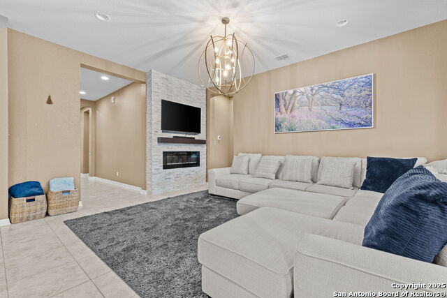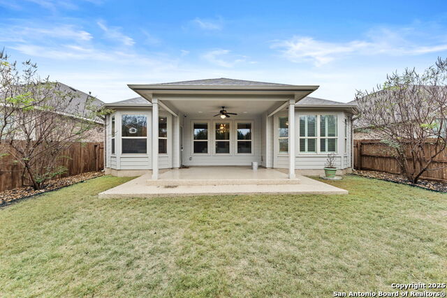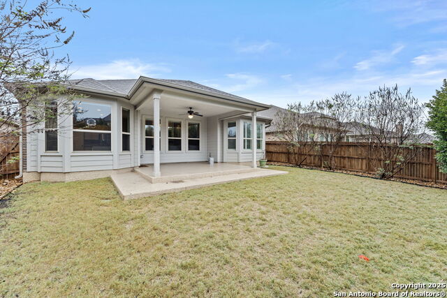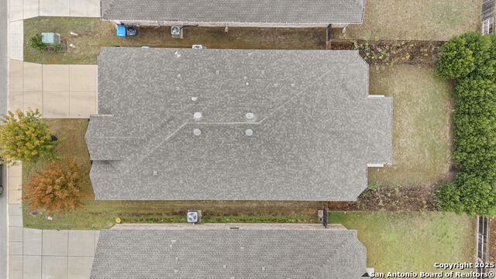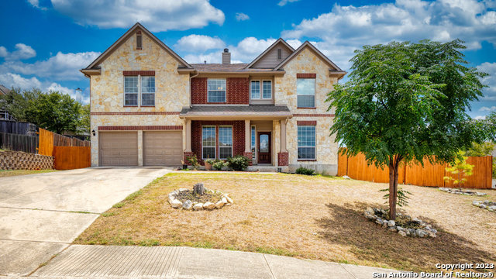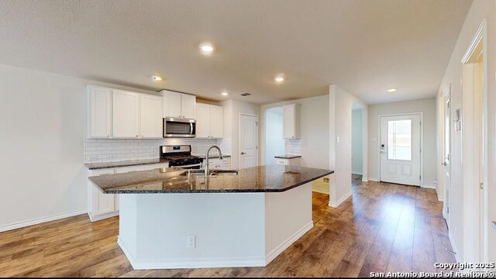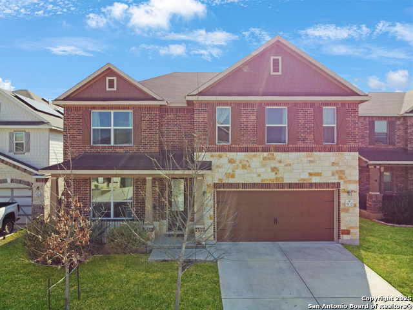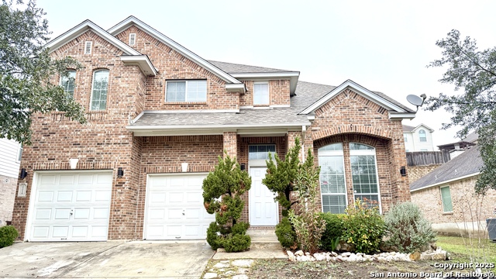22518 Carriage Blf, San Antonio, TX 78261
Property Photos
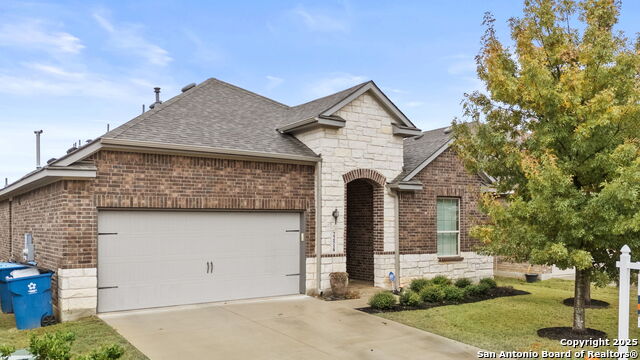
Would you like to sell your home before you purchase this one?
Priced at Only: $425,000
For more Information Call:
Address: 22518 Carriage Blf, San Antonio, TX 78261
Property Location and Similar Properties
- MLS#: 1832252 ( Single Residential )
- Street Address: 22518 Carriage Blf
- Viewed: 23
- Price: $425,000
- Price sqft: $193
- Waterfront: No
- Year Built: 2017
- Bldg sqft: 2207
- Bedrooms: 4
- Total Baths: 3
- Full Baths: 3
- Garage / Parking Spaces: 2
- Days On Market: 51
- Additional Information
- County: BEXAR
- City: San Antonio
- Zipcode: 78261
- Subdivision: Wortham Oaks
- District: Judson
- Elementary School: Wortham Oaks
- Middle School: Kitty Hawk
- High School: Veterans Memorial
- Provided by: Housifi
- Contact: Veronica Moreno
- (210) 449-6309

- DMCA Notice
-
DescriptionWelcome to this perfectly manicured home nestled in the prominent gated neighborhood of Wortham Oaks in North East San Antonio. This home has been meticulously maintained and features upgrades such as elevated light fixtures, modern chandeliers, plantation shutters, stone accent electric fireplace, extended covered patio, with carpet only in the secondary bedrooms. The kitchen features crown molded 42 inch cabinets, stainless steel appliances INCLUDING FRIDGE, stone and granite kitchen island, gas range and bay windows. Primary suite does not have any carpet, includes bay windows, and features a double vanity, soaking tub, and oversized shower. Formal dining room could be used as an office/flex space. Washer and Dryer are also included! Make your appointment today!
Payment Calculator
- Principal & Interest -
- Property Tax $
- Home Insurance $
- HOA Fees $
- Monthly -
Features
Building and Construction
- Builder Name: Cal Atlantic
- Construction: Pre-Owned
- Exterior Features: Brick, Stone/Rock, Siding
- Floor: Carpeting, Ceramic Tile, Vinyl
- Foundation: Slab
- Kitchen Length: 11
- Roof: Composition
- Source Sqft: Appsl Dist
School Information
- Elementary School: Wortham Oaks
- High School: Veterans Memorial
- Middle School: Kitty Hawk
- School District: Judson
Garage and Parking
- Garage Parking: Two Car Garage
Eco-Communities
- Water/Sewer: Sewer System
Utilities
- Air Conditioning: One Central
- Fireplace: Mock Fireplace
- Heating Fuel: Natural Gas
- Heating: Central
- Utility Supplier Elec: CPS
- Utility Supplier Gas: CPS
- Utility Supplier Grbge: Republic Ser
- Utility Supplier Sewer: SAWS
- Utility Supplier Water: SAWS
- Window Coverings: Some Remain
Amenities
- Neighborhood Amenities: Pool, Park/Playground, Basketball Court
Finance and Tax Information
- Days On Market: 48
- Home Owners Association Fee: 729.26
- Home Owners Association Frequency: Semi-Annually
- Home Owners Association Mandatory: Mandatory
- Home Owners Association Name: SPECTRUM HOA
- Total Tax: 7477.36
Other Features
- Block: 35
- Contract: Exclusive Right To Sell
- Instdir: Merge onto N Loop 1604 E Turn left on Green Mountain Rd Turn left on E Evans Rd Turn right onto Wortham Oaks Blvd At the roundabout, take the 2nd exit onto Carriage Cape Turn right on Carriage Falls Turn left onto Carriage Blf Destination on the left
- Interior Features: One Living Area, Separate Dining Room, Eat-In Kitchen, Two Eating Areas, Island Kitchen, Walk-In Pantry, Utility Room Inside, 1st Floor Lvl/No Steps, Open Floor Plan, Cable TV Available, High Speed Internet, Laundry Main Level, Laundry Room, Walk in Closets
- Legal Desc Lot: 54
- Legal Description: CB 4913A (WORTHAM OAKS UT-11), BLOCK 35 LOT 54 2018-NEW PER
- Occupancy: Owner
- Ph To Show: 2102222227
- Possession: Closing/Funding
- Style: One Story
- Views: 23
Owner Information
- Owner Lrealreb: No
Similar Properties
Nearby Subdivisions
Amorosa
Belterra
Bulverde 2/the Villages @
Bulverde Village
Bulverde Village-blkhwk/crkhvn
Bulverde Village/the Point
Campanas
Canyon Crest
Century Oaks Estates
Cibolo Canyon/suenos
Cibolo Canyons
Cibolo Canyons/estancia
Cibolo Canyons/monteverde
Clear Springs Park
Comal/northeast Rural Ranch Ac
Country Place
Estrella@cibolo Canyons
Fossil Ridge
Indian Springs
Langdon
Madera At Cibolo Canyon
Monte Verde
Monteverde
Olmos Oaks
The Preserve At Indian Springs
Trinity Oaks
Wortham Oaks

- Antonio Ramirez
- Premier Realty Group
- Mobile: 210.557.7546
- Mobile: 210.557.7546
- tonyramirezrealtorsa@gmail.com



