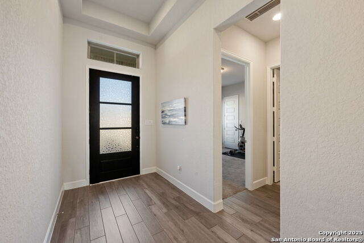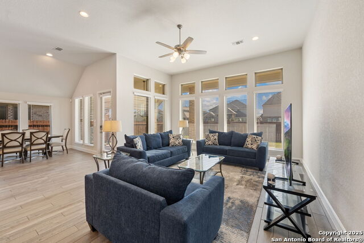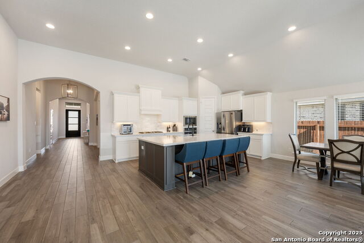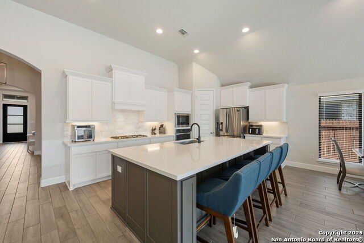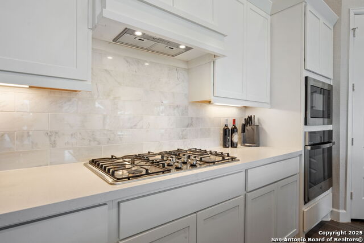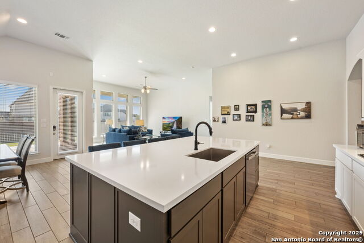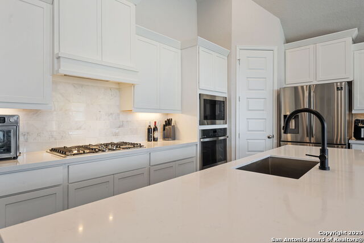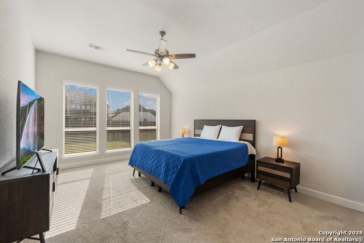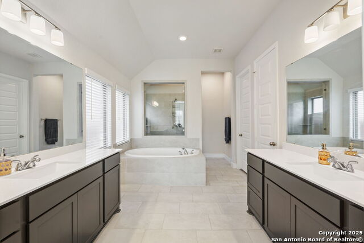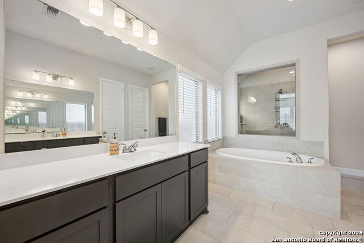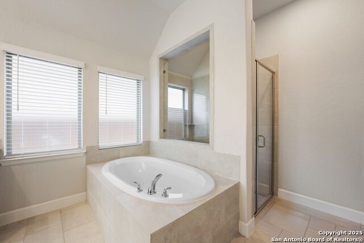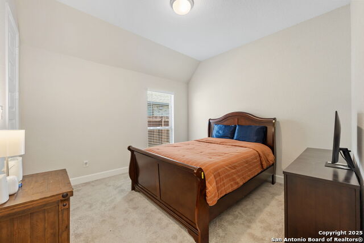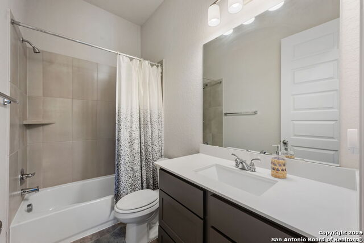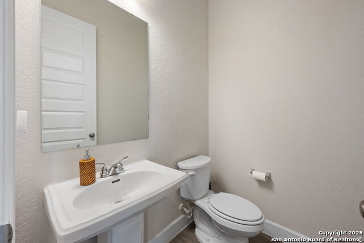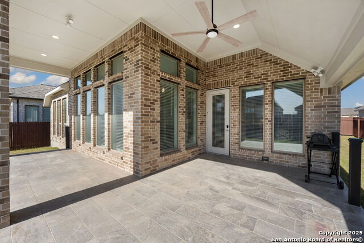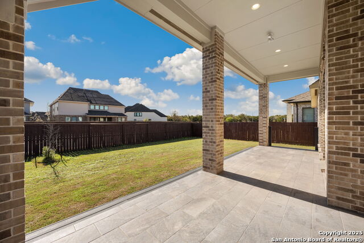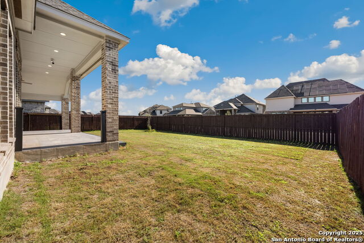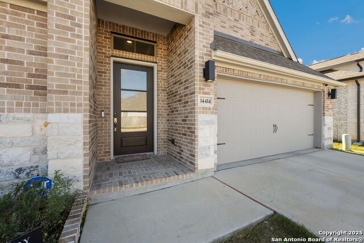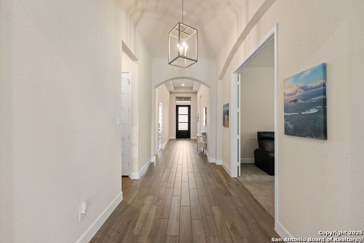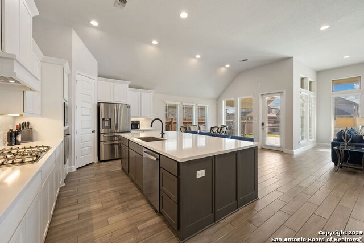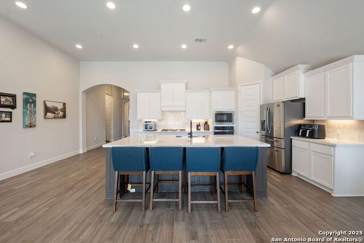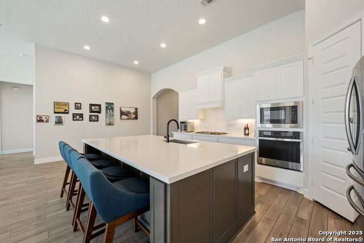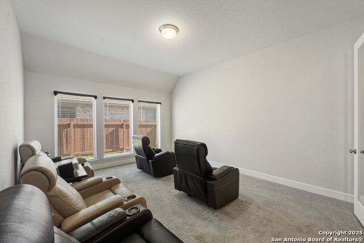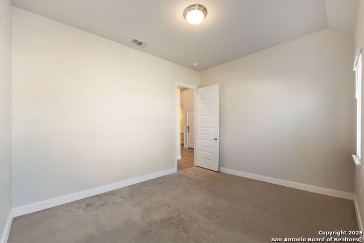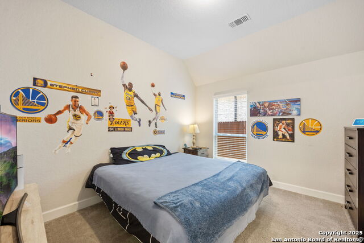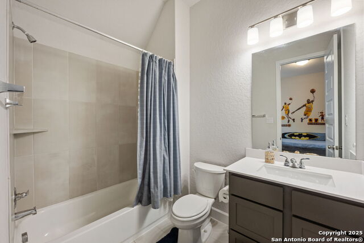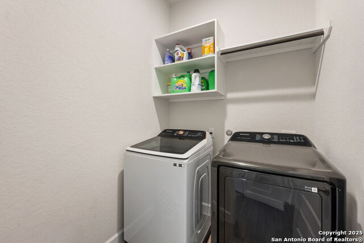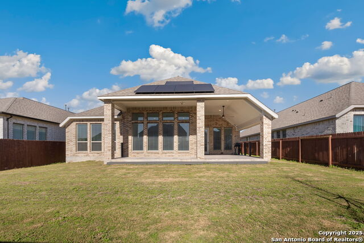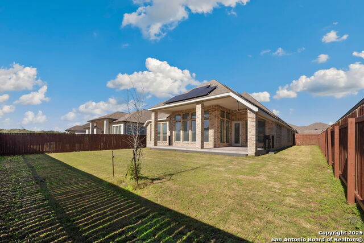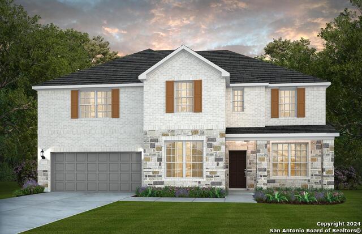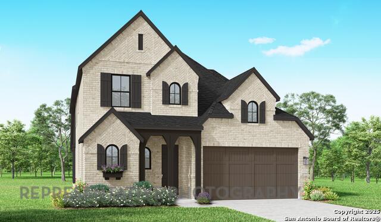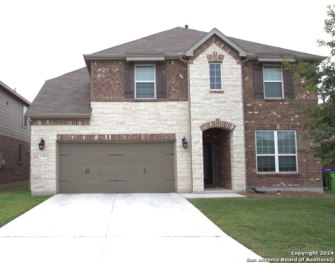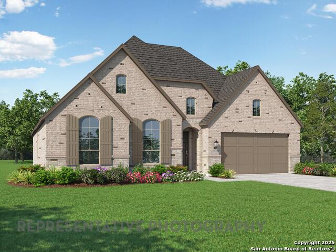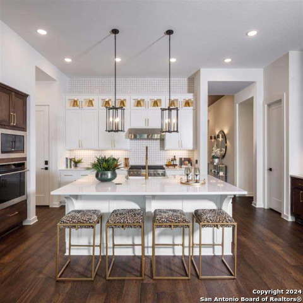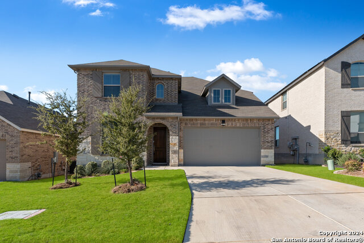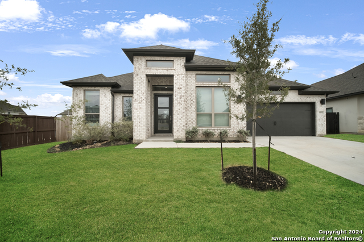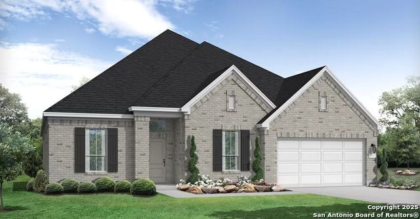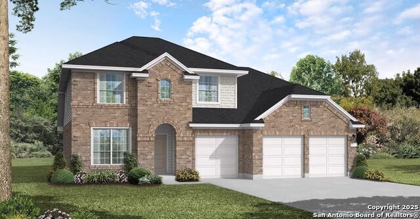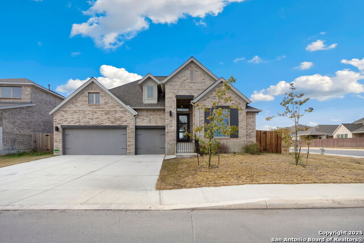14414 Draft Horse, San Antonio, TX 78254
Property Photos
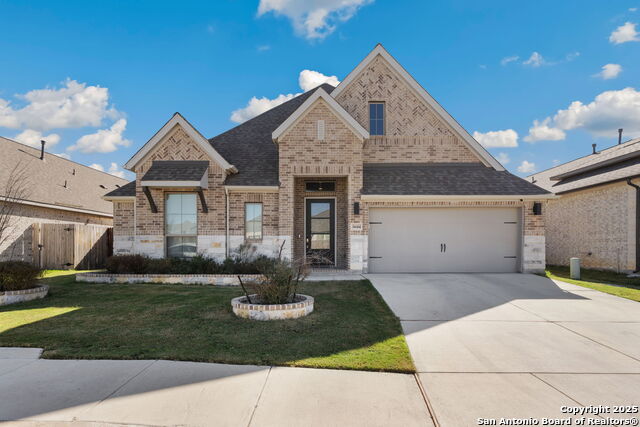
Would you like to sell your home before you purchase this one?
Priced at Only: $599,000
For more Information Call:
Address: 14414 Draft Horse, San Antonio, TX 78254
Property Location and Similar Properties
- MLS#: 1831941 ( Single Residential )
- Street Address: 14414 Draft Horse
- Viewed: 3
- Price: $599,000
- Price sqft: $220
- Waterfront: No
- Year Built: 2022
- Bldg sqft: 2728
- Bedrooms: 4
- Total Baths: 3
- Full Baths: 3
- Garage / Parking Spaces: 2
- Days On Market: 51
- Additional Information
- County: BEXAR
- City: San Antonio
- Zipcode: 78254
- Subdivision: Kallison Ranch
- District: Northside
- Elementary School: Henderson
- Middle School: Straus
- High School: Harlan
- Provided by: M. Stagers Realty Partners
- Contact: Melissa Stagers
- (210) 305-5665

- DMCA Notice
-
DescriptionStep into this breathtaking home, where the high ceilings in the entry room immediately create a sense of grandeur and space. The expansive living and dining area features a stunning wall of windows, offering an uninterrupted backyard view and filling the home with natural light. This open concept space is perfect for both entertaining and everyday relaxation. The spacious kitchen is a chef's dream, featuring a generous walk in pantry, gas cooking and an island with built in seating, perfect for casual meals or socializing. The primary bedroom offers a peaceful retreat, with another wall of windows showcasing the beautiful backyard views. Double doors lead into the luxurious primary bathroom, which boasts dual vanities and a separate glass enclosed shower from the soaking bathtub, creating a spa like atmosphere. A thoughtfully designed guest suite comes with its own private bathroom, ensuring comfort and privacy for visitors. The added benefit of Solar Panels gives a lower utility bill. With a 2 car garage offering additional storage space, this home combines functionality with style for a truly exceptional living experience. The front yard has been beautifully upgraded, creating an inviting curb appeal. For added convenience and security, lights have been installed on both sides of the home, ensuring the property is brightly lit at night. A humidifier has also been installed in the attic, providing relief for those with severe allergies. Additionally, a home charger for electric vehicles (EV) has been thoughtfully included, making this home ideal for eco conscious homeowners.
Payment Calculator
- Principal & Interest -
- Property Tax $
- Home Insurance $
- HOA Fees $
- Monthly -
Features
Building and Construction
- Builder Name: PERRY HOMES
- Construction: Pre-Owned
- Exterior Features: Brick, 4 Sides Masonry, Stone/Rock
- Floor: Carpeting, Ceramic Tile
- Foundation: Slab
- Kitchen Length: 17
- Roof: Composition
- Source Sqft: Appsl Dist
Land Information
- Lot Improvements: Street Paved, Curbs, Street Gutters, Sidewalks, Streetlights
School Information
- Elementary School: Henderson
- High School: Harlan HS
- Middle School: Straus
- School District: Northside
Garage and Parking
- Garage Parking: Two Car Garage, Attached
Eco-Communities
- Energy Efficiency: Tankless Water Heater, 16+ SEER AC, Programmable Thermostat, Double Pane Windows, Energy Star Appliances, Radiant Barrier, Low E Windows, High Efficiency Water Heater, Ceiling Fans
- Green Certifications: HERS Rated, HERS 0-85
- Green Features: Low Flow Commode
- Water/Sewer: Sewer System, Aerobic Septic
Utilities
- Air Conditioning: One Central
- Fireplace: Not Applicable
- Heating Fuel: Natural Gas
- Heating: Central
- Recent Rehab: No
- Utility Supplier Elec: CPS ENERGY
- Utility Supplier Gas: CPS ENERGY
- Utility Supplier Grbge: AC DISPOSAL
- Utility Supplier Sewer: PUCT
- Utility Supplier Water: SAWS
- Window Coverings: None Remain
Amenities
- Neighborhood Amenities: Pool, Clubhouse, Park/Playground
Finance and Tax Information
- Days On Market: 39
- Home Owners Association Fee: 159
- Home Owners Association Frequency: Quarterly
- Home Owners Association Mandatory: Mandatory
- Home Owners Association Name: FIRST SERVICE RESIDENTIAL
- Total Tax: 10506.13
Rental Information
- Currently Being Leased: No
Other Features
- Block: 229
- Contract: Exclusive Right To Sell
- Instdir: DRAFT HORSE/WAR PARTY
- Interior Features: Two Living Area, Liv/Din Combo, Eat-In Kitchen, Island Kitchen, Breakfast Bar, Walk-In Pantry, Game Room, Utility Room Inside, Secondary Bedroom Down, 1st Floor Lvl/No Steps, High Ceilings, Open Floor Plan, Pull Down Storage, Cable TV Available, High Speed Internet, Walk in Closets
- Legal Description: CB 4451B (KALLISON RANCH PH 2 UT 10A), BLOCK 229 LOT 2 2022
- Miscellaneous: Builder 10-Year Warranty, No City Tax
- Ph To Show: 210-222-2227
- Possession: Closing/Funding
- Style: One Story, Traditional
Owner Information
- Owner Lrealreb: No
Similar Properties
Nearby Subdivisions
Autumn Ridge
Braun Heights
Braun Hollow
Braun Station
Braun Station East
Braun Station West
Braun Willow
Brauns Farm
Bricewood
Bridgewood
Bridgewood Estates
Bridgewood Sub
Canyon Parke
Corley Farms
Cross Creek
Crss Creek
Davis Ranch
Finesilver
Geronimo Forest
Guilbeau Gardens
Guilbeau Park
Hills Of Shaenfield
Kallison Ranch
Kallison Ranch Ii - Bexar Coun
Laura Heights
Laura Heights Pud
Laurel Heights
Meadows At Bridgewood
Mystic Park
Prescott Oaks
Remuda Ranch
Remuda Ranch North Subd
Riverstone At Westpointe
Rosemont Heights
Saddlebrook
Sagebrooke
Sawyer Meadows Ut-2a
Sawyer Valley
Silver Canyon
Silver Oaks
Silverbrook
Silverbrook Ns
Stagecoach Run
Stagecoach Run Ns
Stillwater Ranch
Stonefield
Stonefield Estates
Talise De Culebra
The Hills Of Shaenfield
The Villas At Braun Station
Townsquare
Tribute Ranch
Valley Ranch
Valley Ranch - Bexar County
Valley Ranch Community Owners
Waterwheel
Waterwheel Unit 1 Phase 1
Waterwheel Unit 1 Phase 2
Wildhorse
Wildhorse At Tausch Farms
Wind Gate Ranch
Wind Gate Ranch Ns
Woods End

- Antonio Ramirez
- Premier Realty Group
- Mobile: 210.557.7546
- Mobile: 210.557.7546
- tonyramirezrealtorsa@gmail.com



