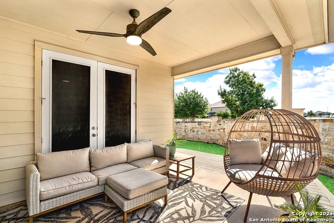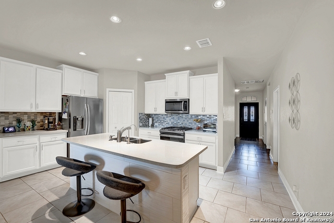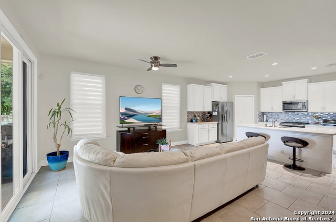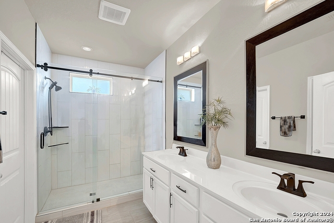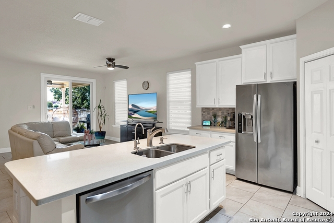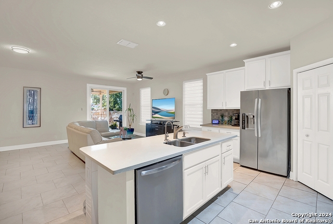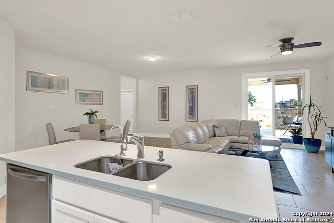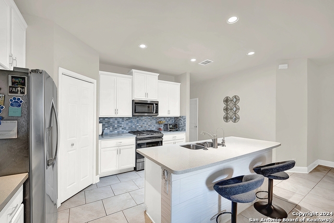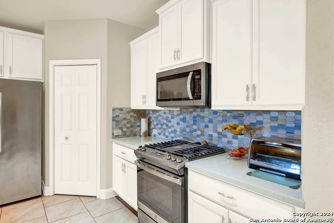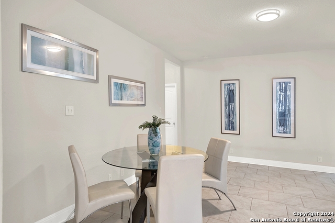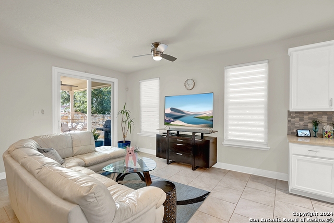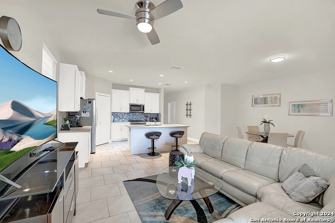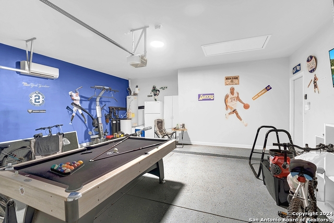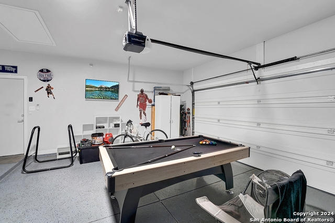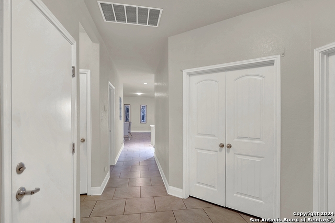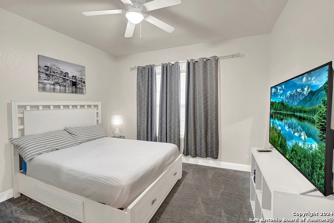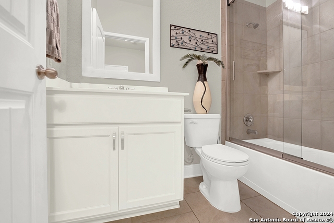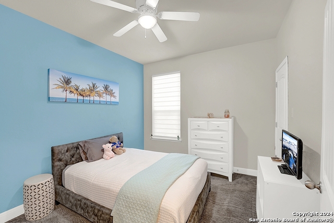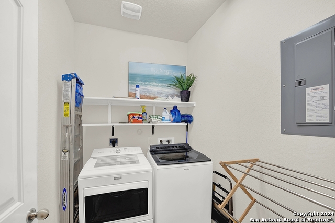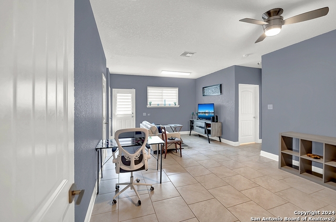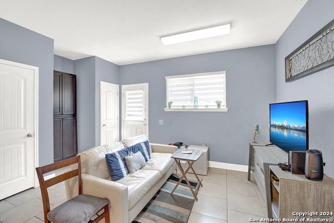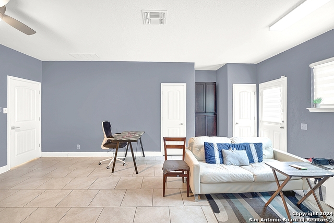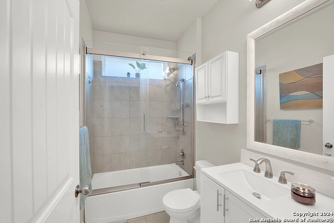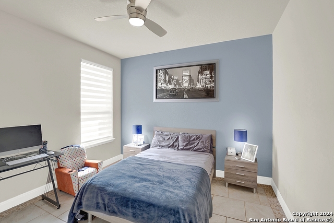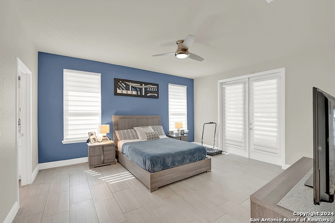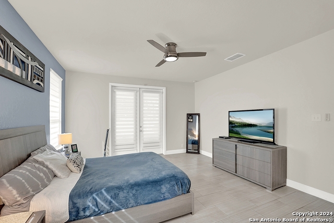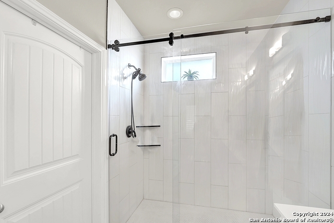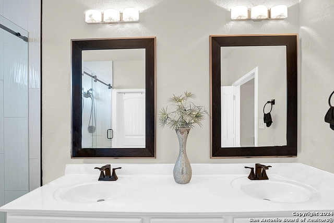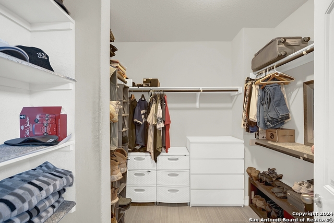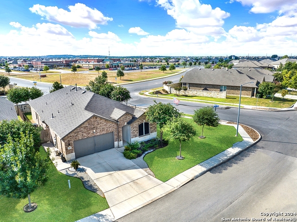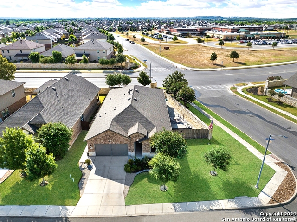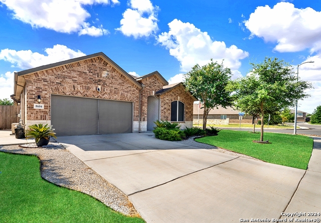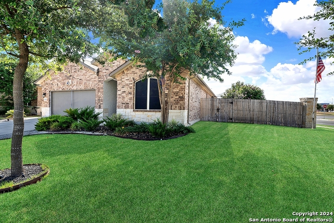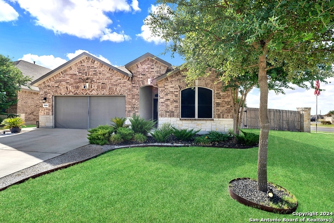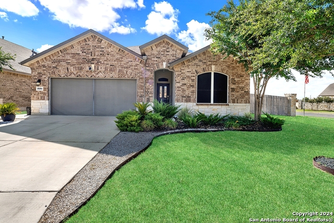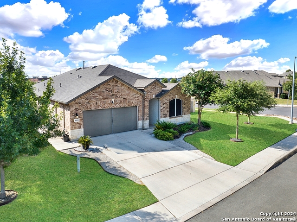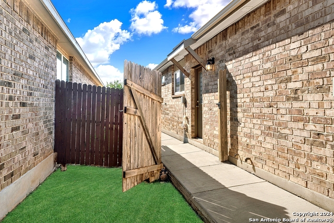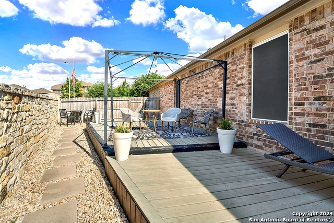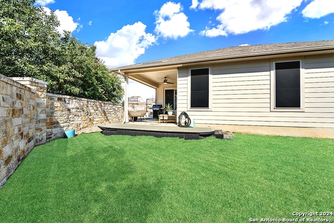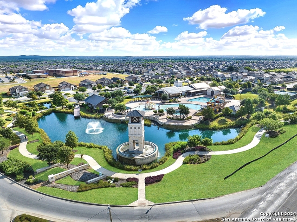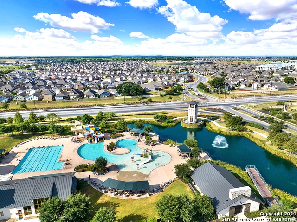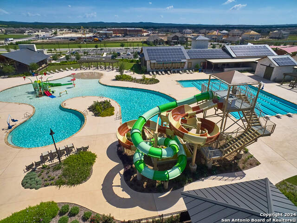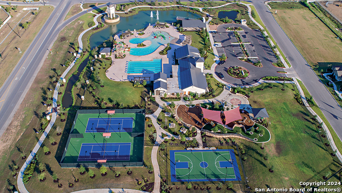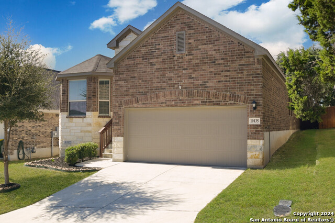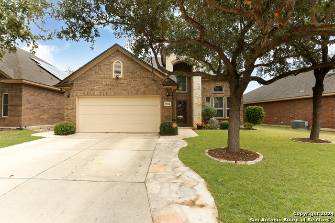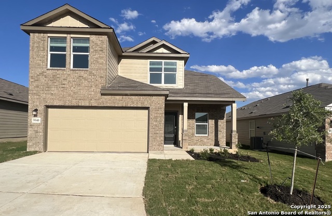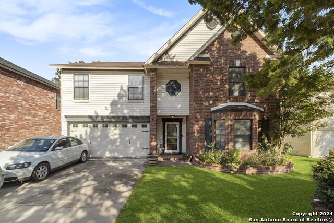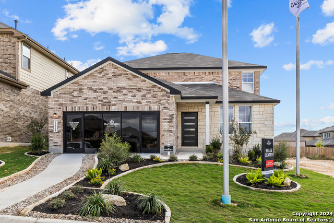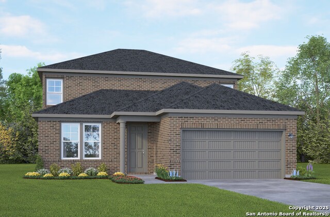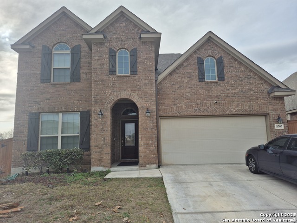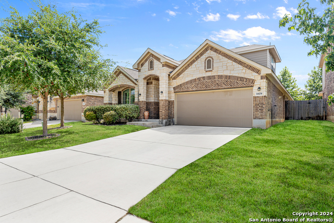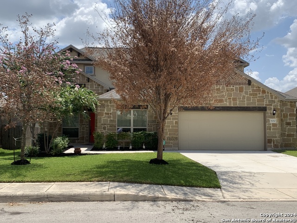8604 Hamer Ranch, San Antonio, TX 78254
Property Photos
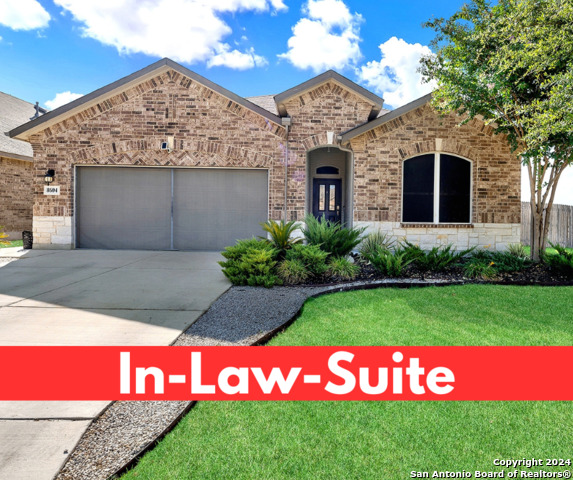
Would you like to sell your home before you purchase this one?
Priced at Only: $395,500
For more Information Call:
Address: 8604 Hamer Ranch, San Antonio, TX 78254
Property Location and Similar Properties
- MLS#: 1830924 ( Single Residential )
- Street Address: 8604 Hamer Ranch
- Viewed: 23
- Price: $395,500
- Price sqft: $178
- Waterfront: No
- Year Built: 2016
- Bldg sqft: 2216
- Bedrooms: 4
- Total Baths: 3
- Full Baths: 3
- Garage / Parking Spaces: 2
- Days On Market: 59
- Additional Information
- County: BEXAR
- City: San Antonio
- Zipcode: 78254
- Subdivision: Valley Ranch Bexar County
- District: Northside
- Elementary School: Kallison
- Middle School: Straus
- High School: Harlan
- Provided by: LPT Realty, LLC
- Contact: Kasandra Chenault
- (210) 387-8002

- DMCA Notice
-
Description*!*!*!*!*MOTIVATED SELLER*!*!*!* Welcome to this exquisite MULTI GENERATIONAL home with In Law Suite, where elegance meets practicality in a beautifully updated single story design. Situated on a spacious corner lot within walking distance of Kallison Elementary School, this residence offers both comfort and convenience, perfect for seeking a harmonious blend of shared and private spaces. It is not only a beautiful living space but also a functional home that caters to the diverse needs of modern living. This multi generational home boasts 4 bedrooms, 3 full bathrooms and 2216sqft. Apartment: The property includes a separate exterior entry, offering both privacy and independence. This self contained unit features a cozy living area, a comfortable bedroom, a full bathroom, own washer/dryer utility closet and the plumbing is still available to add back the kitchenette. It is perfect for extended family, guests, or even as a rental opportunity. The home is set on a generous corner lot, with meticulously landscaped front and back yards that enhance its curb appeal. With additional decking, this backyard is perfect for entertaining and comes complete with the grill. The gourmet kitchen is a chef's dream, featuring stainless steel appliances, Quartz countertops, and an oversized tiled island with a breakfast bar. Ample cabinetry offers plenty of storage, while a tile backsplash adds a touch of sophistication. The adjacent dining area is perfect for friends or family meals, with direct access to the covered patio for easy indoor outdoor entertaining. The garage has a brand new mini split HVAC installed to be used as a comfortable gym or game room if desired. OPTION to purchase furniture, including the pool table. The home is also equipped with brand new solar screens to reduce the heat that comes into the home. The home also comes with designer interior shades. Home comes with the option of being FULLY FURNISHED including washers, dryers, refrigerators, grill, pool table, exterior/interior furniture, all furniture minus very small exclusions. Seller WILL NOT accept Subject To: or "Creative" Financing. Please contact to schedule a tour of this amazing home. This home is 1 of 6 multi gen homes in this community.
Payment Calculator
- Principal & Interest -
- Property Tax $
- Home Insurance $
- HOA Fees $
- Monthly -
Features
Building and Construction
- Builder Name: DR Horton
- Construction: Pre-Owned
- Exterior Features: Brick, 3 Sides Masonry, Stone/Rock, Cement Fiber
- Floor: Carpeting, Ceramic Tile, Marble
- Foundation: Slab
- Kitchen Length: 10
- Other Structures: Gazebo, Guest House, Second Residence
- Roof: Composition
- Source Sqft: Appsl Dist
Land Information
- Lot Description: Corner, Level
- Lot Improvements: Street Paved, Curbs, Sidewalks, Streetlights, Fire Hydrant w/in 500'
School Information
- Elementary School: Kallison
- High School: Harlan HS
- Middle School: Straus
- School District: Northside
Garage and Parking
- Garage Parking: Two Car Garage
Eco-Communities
- Water/Sewer: City
Utilities
- Air Conditioning: One Central
- Fireplace: Not Applicable
- Heating Fuel: Natural Gas
- Heating: Central
- Recent Rehab: No
- Utility Supplier Elec: CPS Energy
- Utility Supplier Gas: CPS Energy
- Utility Supplier Grbge: Tiger
- Utility Supplier Sewer: SAWS
- Utility Supplier Water: SAWS
- Window Coverings: All Remain
Amenities
- Neighborhood Amenities: Pool, Tennis, Clubhouse, Park/Playground, Jogging Trails, Sports Court, BBQ/Grill, Basketball Court, Fishing Pier
Finance and Tax Information
- Days On Market: 171
- Home Owners Association Fee: 200
- Home Owners Association Frequency: Quarterly
- Home Owners Association Mandatory: Mandatory
- Home Owners Association Name: VALLEY RANCH SA C/O CMCC
- Total Tax: 7006.5
Rental Information
- Currently Being Leased: No
Other Features
- Block: 107
- Contract: Exclusive Right To Sell
- Instdir: From IH-10 - Head southwest on W Loop 1604 N, Turn right onto Culebra Rd (signs for Farm to Market Rd 471 S), Turn right onto Ranch View, Turn left onto Rodeo Dr., Corner house on Hamer Ranch.
- Interior Features: One Living Area, Two Living Area, Liv/Din Combo, Eat-In Kitchen, Island Kitchen, Walk-In Pantry, Study/Library, Utility Room Inside, 1st Floor Lvl/No Steps, Open Floor Plan, Maid's Quarters, Cable TV Available, High Speed Internet, All Bedrooms Downstairs, Laundry Main Level, Laundry Room, Walk in Closets, Attic - Pull Down Stairs, Attic - Attic Fan
- Legal Desc Lot: 10
- Legal Description: CB 4451D (SAVANNAH UT-5A), BLOCK 107 LOT 10
- Miscellaneous: Builder 10-Year Warranty, No City Tax, As-Is
- Occupancy: Owner
- Ph To Show: 210-387-8002
- Possession: Closing/Funding
- Style: One Story, Traditional, Other
- Views: 23
Owner Information
- Owner Lrealreb: No
Similar Properties
Nearby Subdivisions
Autumn Ridge
Braun Heights
Braun Hollow
Braun Station
Braun Station East
Braun Station West
Braun Willow
Brauns Farm
Bricewood
Bridgewood
Bridgewood Estates
Bridgewood Sub
Canyon Parke
Corley Farms
Cross Creek
Crss Creek
Davis Ranch
Finesilver
Geronimo Forest
Guilbeau Gardens
Guilbeau Park
Hills Of Shaenfield
Kallison Ranch
Kallison Ranch Ii - Bexar Coun
Laura Heights
Laura Heights Pud
Laurel Heights
Meadows At Bridgewood
Mystic Park
Prescott Oaks
Remuda Ranch
Remuda Ranch North Subd
Riverstone At Westpointe
Rosemont Heights
Saddlebrook
Sagebrooke
Sawyer Meadows Ut-2a
Sawyer Valley
Silver Canyon
Silver Oaks
Silverbrook
Silverbrook Ns
Stagecoach Run
Stagecoach Run Ns
Stillwater Ranch
Stonefield
Stonefield Estates
Talise De Culebra
The Hills Of Shaenfield
The Villas At Braun Station
Townsquare
Tribute Ranch
Valley Ranch
Valley Ranch - Bexar County
Valley Ranch Community Owners
Waterwheel
Waterwheel Unit 1 Phase 1
Waterwheel Unit 1 Phase 2
Wildhorse
Wildhorse At Tausch Farms
Wind Gate Ranch
Wind Gate Ranch Ns
Woods End

- Antonio Ramirez
- Premier Realty Group
- Mobile: 210.557.7546
- Mobile: 210.557.7546
- tonyramirezrealtorsa@gmail.com



