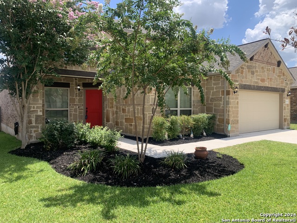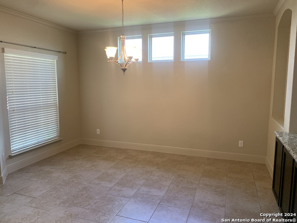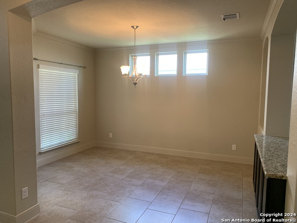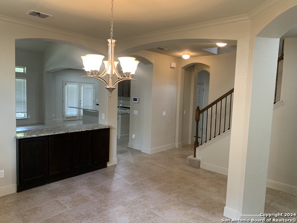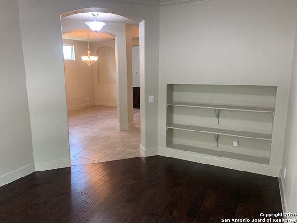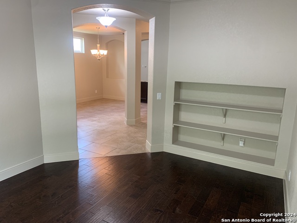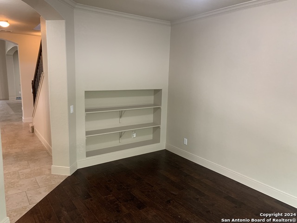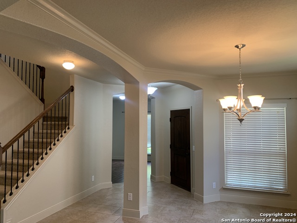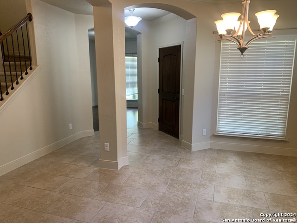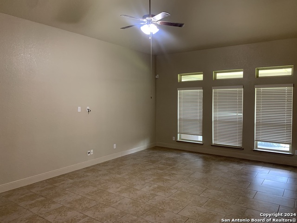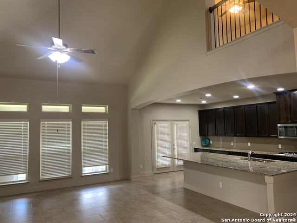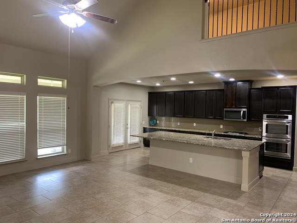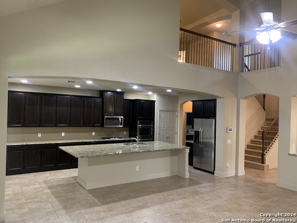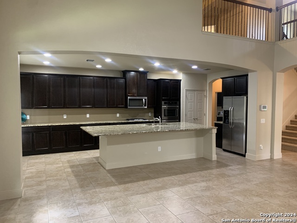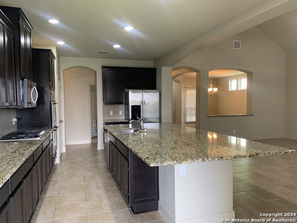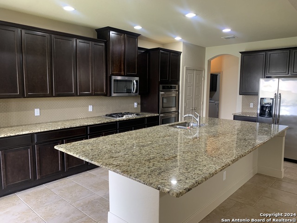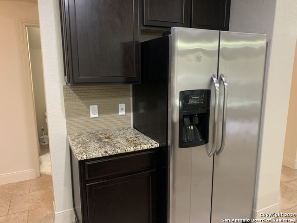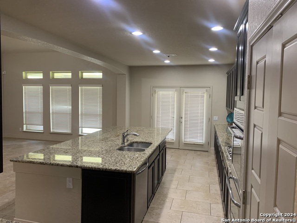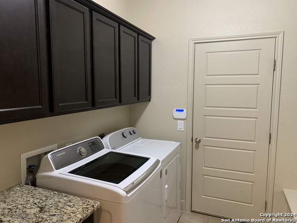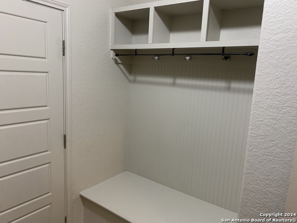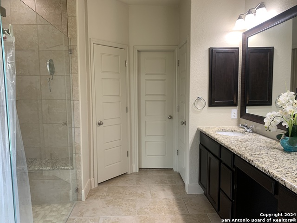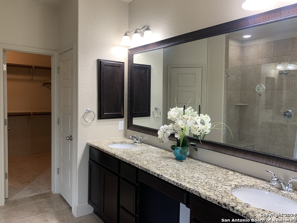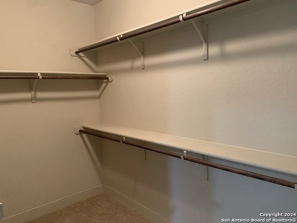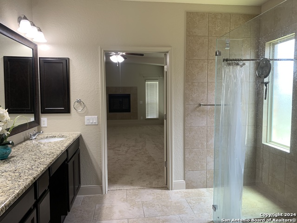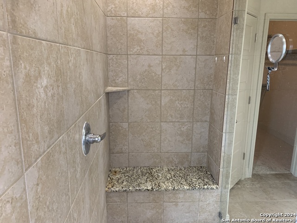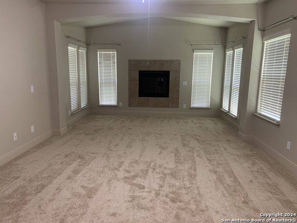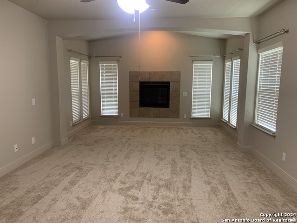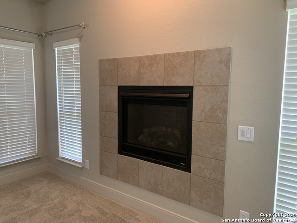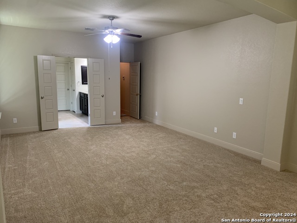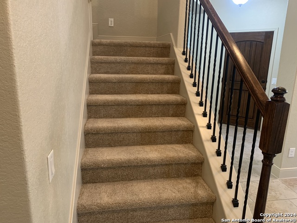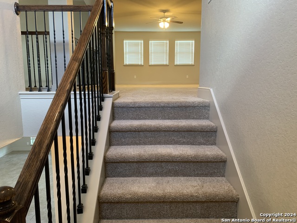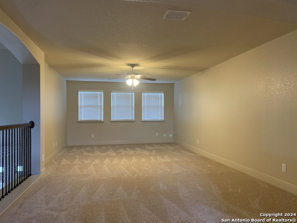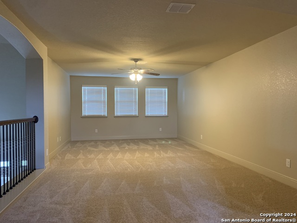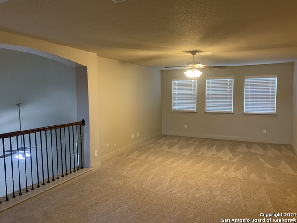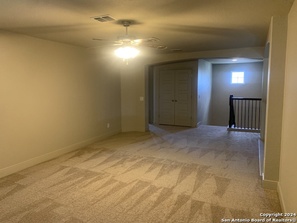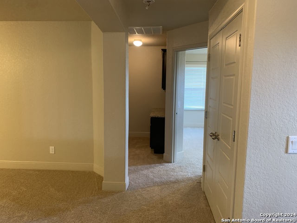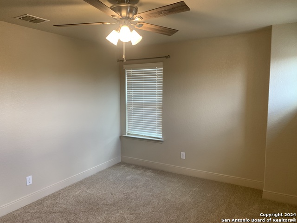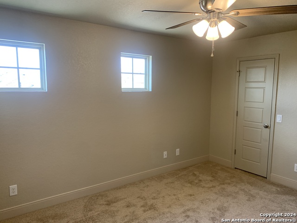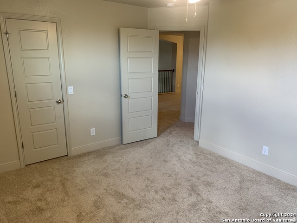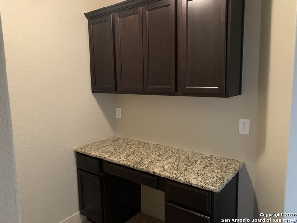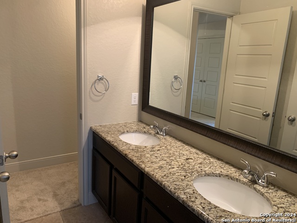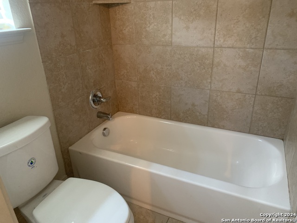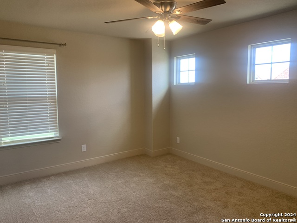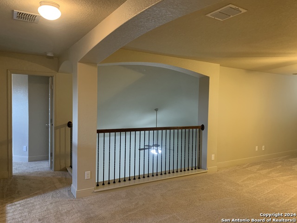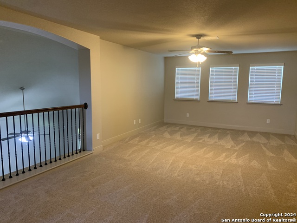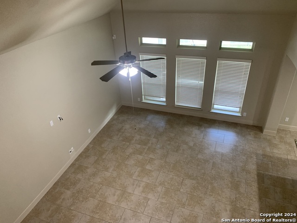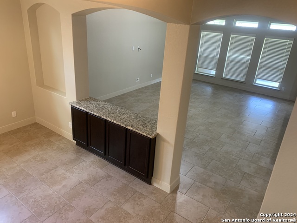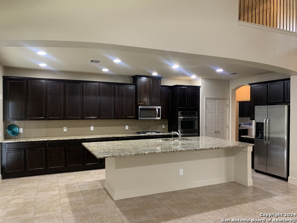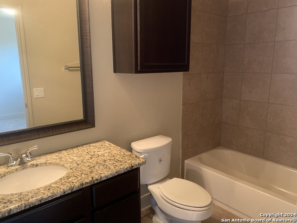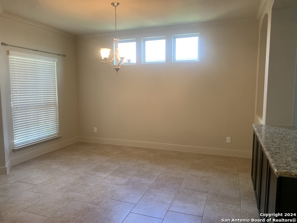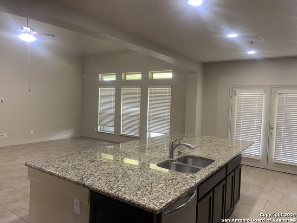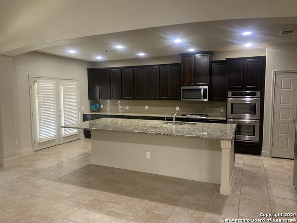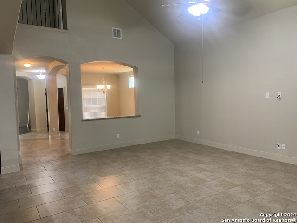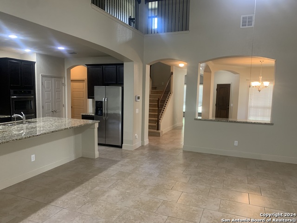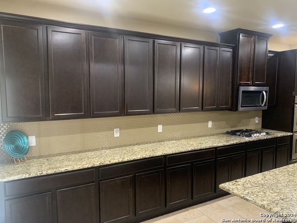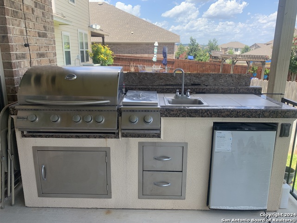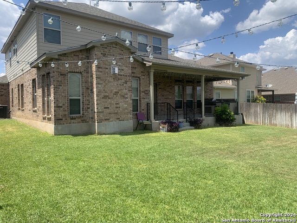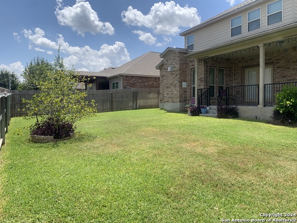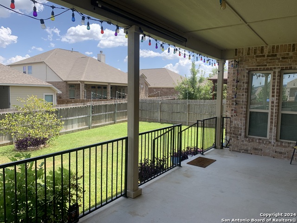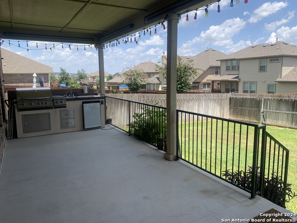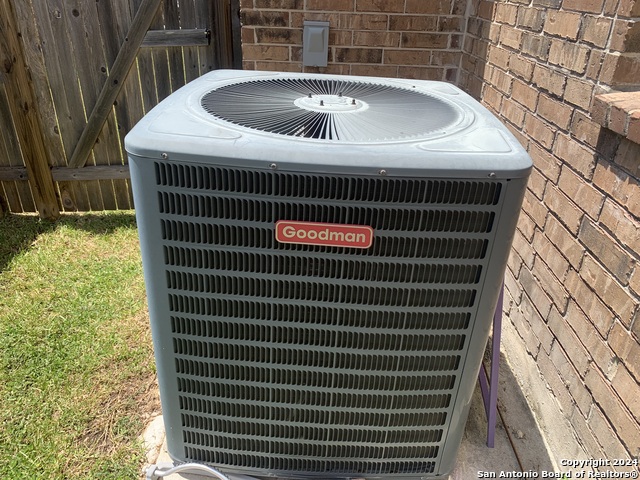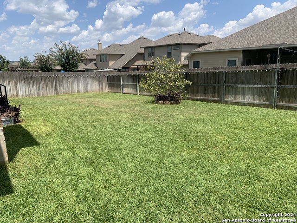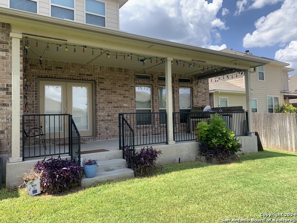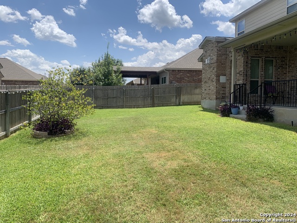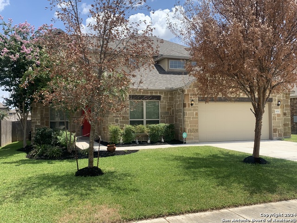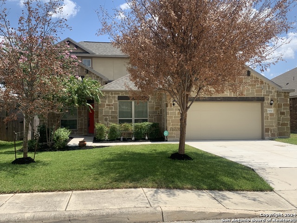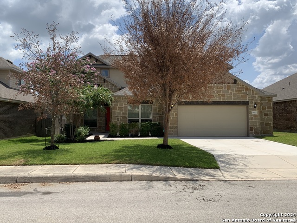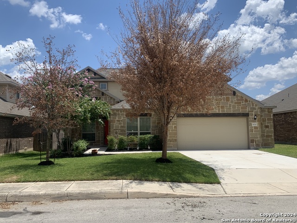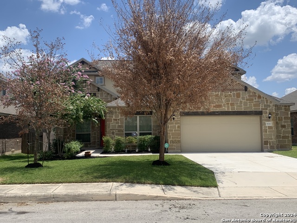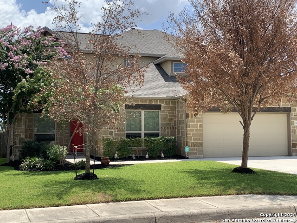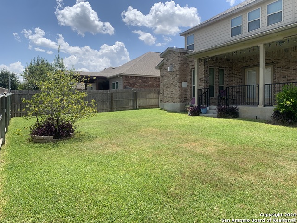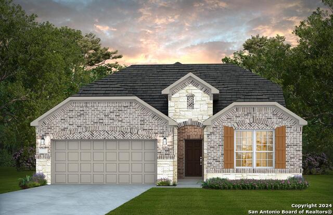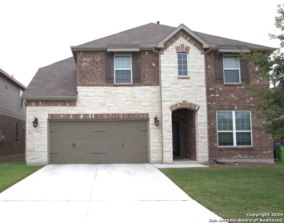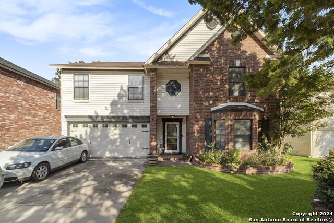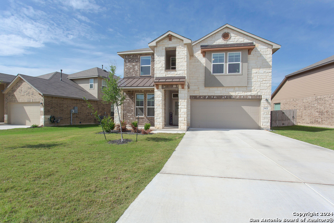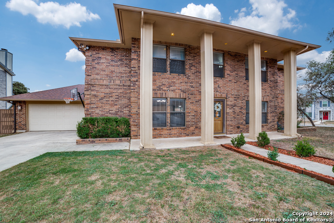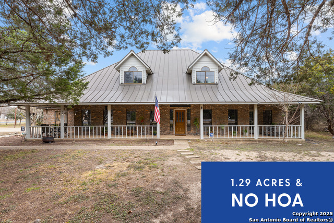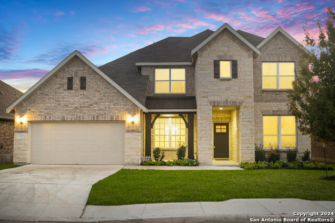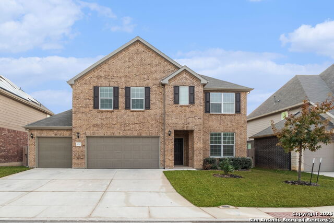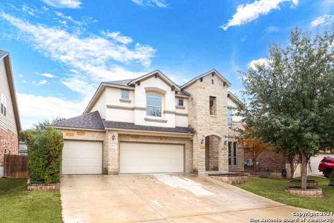9010 Monument Parke, San Antonio, TX 78254
Property Photos
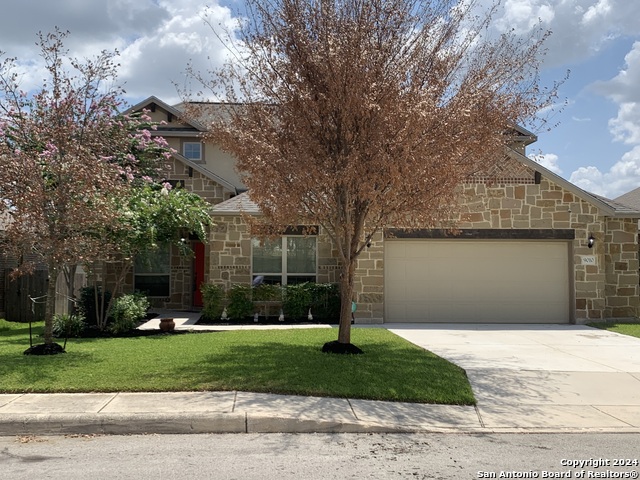
Would you like to sell your home before you purchase this one?
Priced at Only: $464,990
For more Information Call:
Address: 9010 Monument Parke, San Antonio, TX 78254
Property Location and Similar Properties
- MLS#: 1799507 ( Single Residential )
- Street Address: 9010 Monument Parke
- Viewed: 93
- Price: $464,990
- Price sqft: $142
- Waterfront: No
- Year Built: 2016
- Bldg sqft: 3267
- Bedrooms: 4
- Total Baths: 4
- Full Baths: 3
- 1/2 Baths: 1
- Garage / Parking Spaces: 2
- Days On Market: 200
- Additional Information
- County: BEXAR
- City: San Antonio
- Zipcode: 78254
- Subdivision: Remuda Ranch
- District: Northside
- Elementary School: Kallison
- Middle School: FOLKS
- High School: Sotomayor
- Provided by: Century 21 Scott Myers, REALTORS
- Contact: Frances Stankovich
- (210) 865-5674

- DMCA Notice
-
DescriptionLook No Further You are Home Sweet Home !! This charming 4 bedroom, 3 1/2 bathroom, approx. 3,267 sq.ft. home is located in the desirable Remuda Ranch North community. This Jeffrey Harrison home has numerous builder upgrades and features, too many to mention, but a full list is included in the MLS additional information. This amazing home features an open floor plan & high ceilings. Upon entering, you will find the formal dining area, study with built in shelves, spacious living area and island kitchen & 42 " upper cabinets with adjustable shelving and crown molding. There is a full frigidaire Stainless Steel Appliance package which includes double built in ovens, microwave, Gas cooktop, dishwasher, & refrigerator!! The Owners suite is downstairs and has a lovely sitting area with a cozy gas log fireplace with an extra spacious owners bathroom which includes a walk in shower, closet, & double vanity. The utility room and half bath are located right off of the kitchen & formal dining area. Upstairs you will find the Bonus room that can be used as a game room, play room or additional family area. There is also a personal computer space , 3 bedrooms, and 2 full bathrooms one which is included in one of the bedroom suites. All carpet replaced & interior painted 7/2024. Relax outdoors on your 10 x 29 covered patio which includes an outdoor kitchen!! This is a must see!
Payment Calculator
- Principal & Interest -
- Property Tax $
- Home Insurance $
- HOA Fees $
- Monthly -
Features
Building and Construction
- Builder Name: Jeffrey Harrison
- Construction: Pre-Owned
- Exterior Features: Brick, 3 Sides Masonry, Stone/Rock, Stucco, Cement Fiber, Rock/Stone Veneer
- Floor: Carpeting, Ceramic Tile, Wood
- Foundation: Slab
- Kitchen Length: 11
- Other Structures: None
- Roof: Composition
- Source Sqft: Appsl Dist
Land Information
- Lot Improvements: Street Paved, Sidewalks, Streetlights
School Information
- Elementary School: Kallison
- High School: Sotomayor High School
- Middle School: FOLKS
- School District: Northside
Garage and Parking
- Garage Parking: Two Car Garage, Attached
Eco-Communities
- Energy Efficiency: Smart Electric Meter, 13-15 SEER AX, Programmable Thermostat, Double Pane Windows, Radiant Barrier, High Efficiency Water Heater, Cellulose Insulation, Ceiling Fans
- Green Certifications: Energy Star Certified
- Green Features: Drought Tolerant Plants, Low Flow Commode
- Water/Sewer: Sewer System, City
Utilities
- Air Conditioning: One Central
- Fireplace: One, Primary Bedroom, Gas Logs Included, Gas, Glass/Enclosed Screen
- Heating Fuel: Electric
- Heating: Central
- Recent Rehab: No
- Utility Supplier Elec: CPS
- Utility Supplier Gas: CPS
- Utility Supplier Grbge: FRONTIER
- Utility Supplier Sewer: SAWS
- Utility Supplier Water: SAWS
- Window Coverings: Some Remain
Amenities
- Neighborhood Amenities: Pool
Finance and Tax Information
- Days On Market: 188
- Home Owners Association Fee: 215
- Home Owners Association Frequency: Semi-Annually
- Home Owners Association Mandatory: Mandatory
- Home Owners Association Name: SPECTRUM ASSOC. MGT.
- Total Tax: 8538.04
Rental Information
- Currently Being Leased: No
Other Features
- Accessibility: 2+ Access Exits, Int Door Opening 32"+, Ext Door Opening 36"+, 36 inch or more wide halls, Doors-Swing-In, Entry Slope less than 1 foot, Flashing Doorbell, Low Closet Rods, Low Pile Carpet, Level Lot, Level Drive, First Floor Bath, Full Bath/Bed on 1st Flr, First Floor Bedroom, Stall Shower
- Block: 16
- Contract: Exclusive Right To Sell
- Instdir: Galm Rd. to High Branch to Monument Parke
- Interior Features: One Living Area, Separate Dining Room, Island Kitchen, Study/Library, Game Room, Loft, Utility Room Inside, High Ceilings, Open Floor Plan, Cable TV Available, High Speed Internet, Laundry Main Level, Telephone, Walk in Closets, Attic - Partially Floored, Attic - Pull Down Stairs, Attic - Radiant Barrier Decking, Attic - Storage Only
- Legal Desc Lot: 21
- Legal Description: CB 4450C (REMUDA RANCH NORTH UT-7), BLOCK 16 LOT 21 2015 NEW
- Miscellaneous: Builder 10-Year Warranty, No City Tax, Cluster Mail Box, School Bus
- Occupancy: Vacant
- Ph To Show: (210) 222-2227
- Possession: Closing/Funding
- Style: Two Story, Mediterranean
- Views: 93
Owner Information
- Owner Lrealreb: No
Similar Properties
Nearby Subdivisions
Autumn Ridge
Braun Heights
Braun Hollow
Braun Station
Braun Station East
Braun Station West
Braun Willow
Brauns Farm
Bricewood
Bridgewood
Bridgewood Estates
Bridgewood Sub
Canyon Parke
Corley Farms
Cross Creek
Crss Creek
Davis Ranch
Finesilver
Geronimo Forest
Guilbeau Gardens
Guilbeau Park
Hills Of Shaenfield
Kallison Ranch
Kallison Ranch Ii - Bexar Coun
Laura Heights
Laura Heights Pud
Laurel Heights
Meadows At Bridgewood
Mystic Park
Prescott Oaks
Remuda Ranch
Remuda Ranch North Subd
Riverstone At Westpointe
Rosemont Heights
Saddlebrook
Sagebrooke
Sawyer Meadows Ut-2a
Sawyer Valley
Silver Canyon
Silver Oaks
Silverbrook
Silverbrook Ns
Stagecoach Run
Stagecoach Run Ns
Stillwater Ranch
Stonefield
Stonefield Estates
Talise De Culebra
The Hills Of Shaenfield
The Villas At Braun Station
Townsquare
Tribute Ranch
Valley Ranch
Valley Ranch - Bexar County
Valley Ranch Community Owners
Waterwheel
Waterwheel Unit 1 Phase 1
Waterwheel Unit 1 Phase 2
Wildhorse
Wildhorse At Tausch Farms
Wind Gate Ranch
Wind Gate Ranch Ns
Woods End

- Antonio Ramirez
- Premier Realty Group
- Mobile: 210.557.7546
- Mobile: 210.557.7546
- tonyramirezrealtorsa@gmail.com



