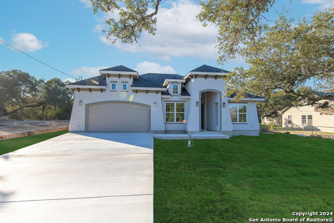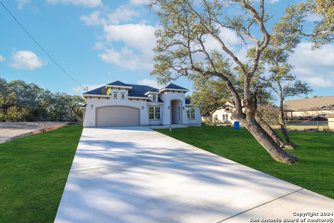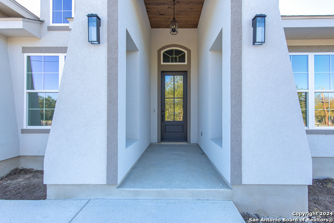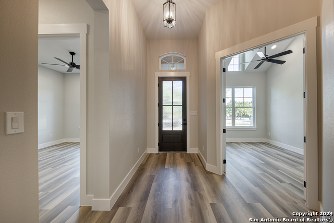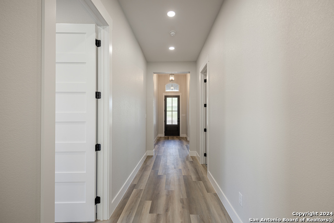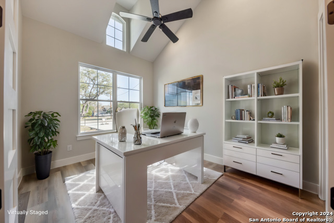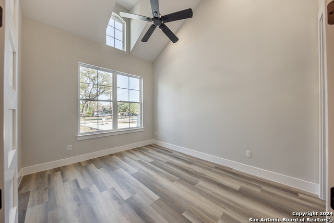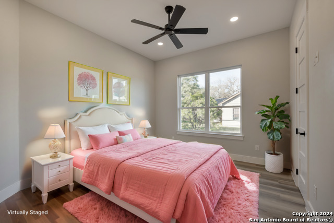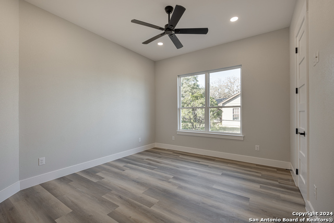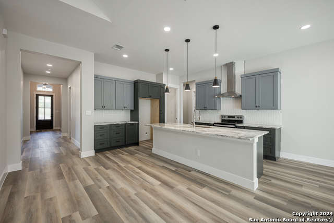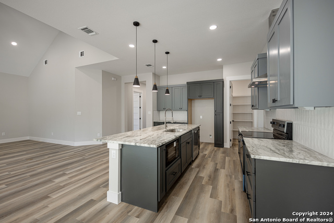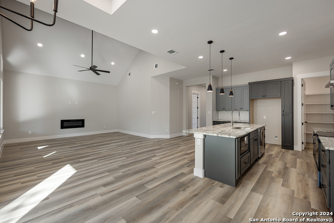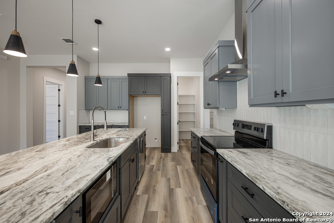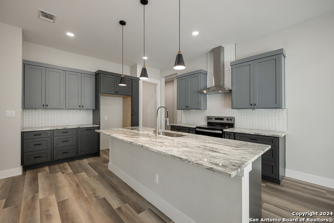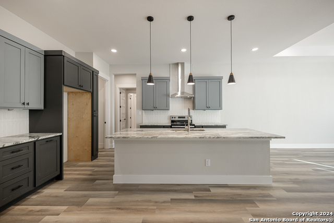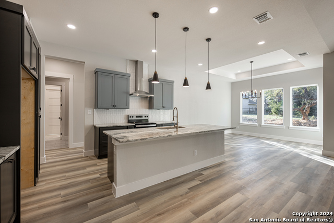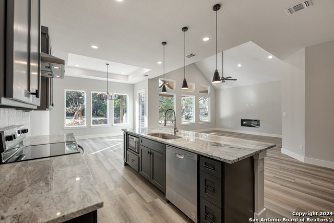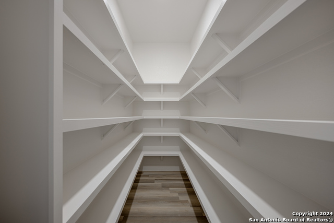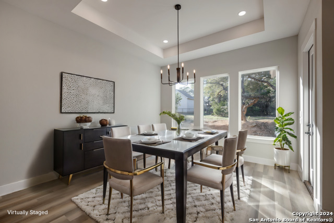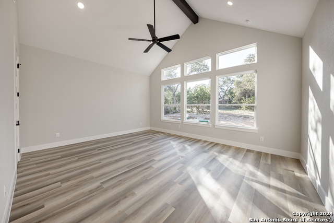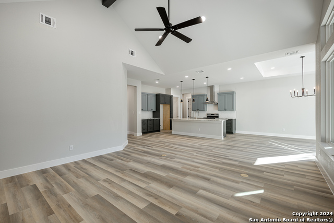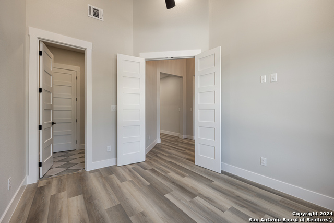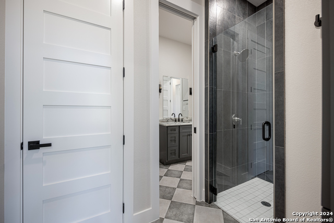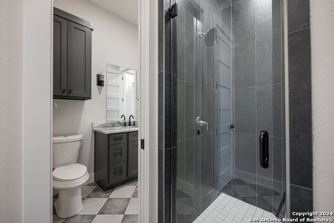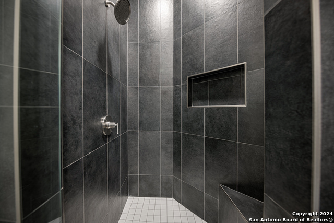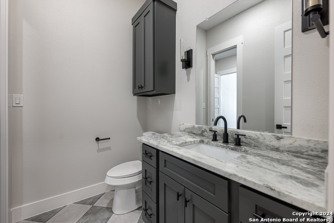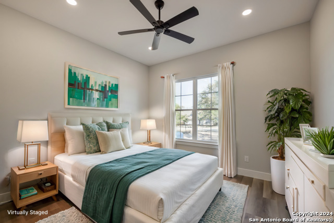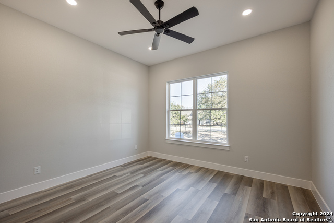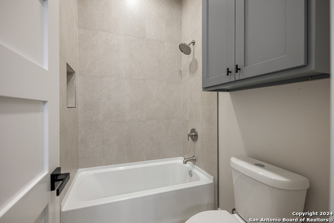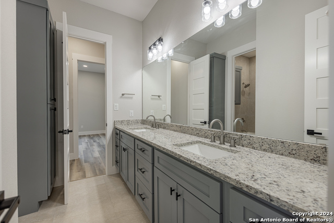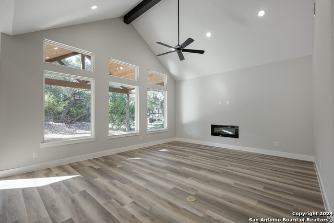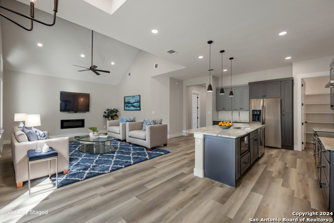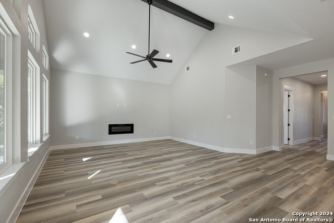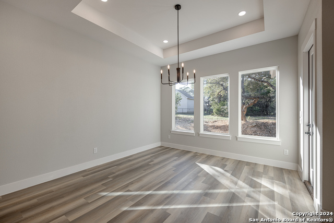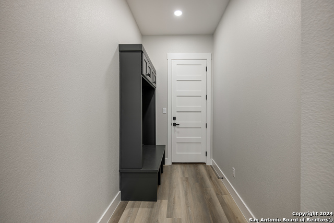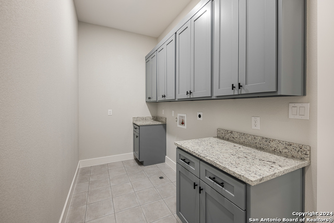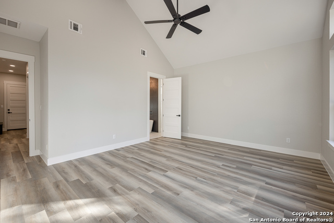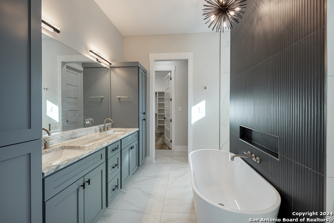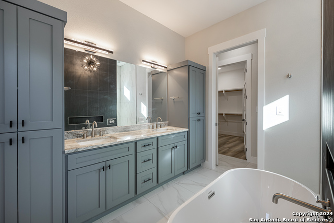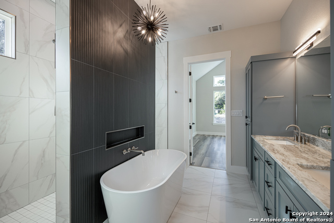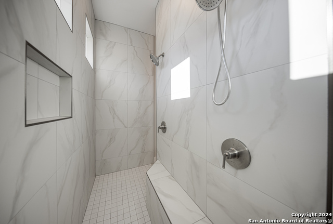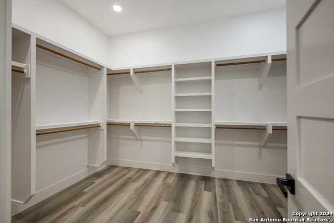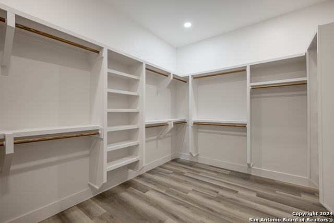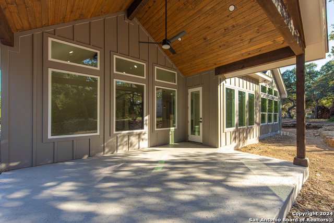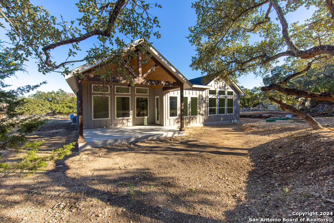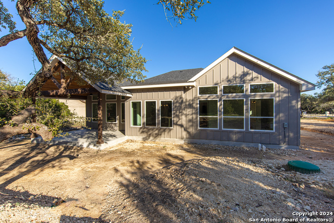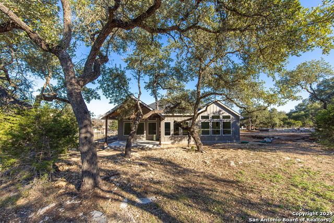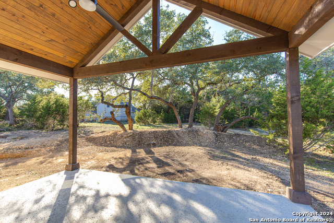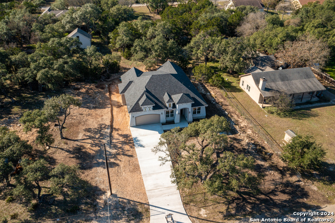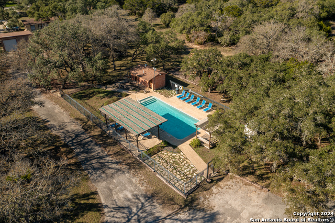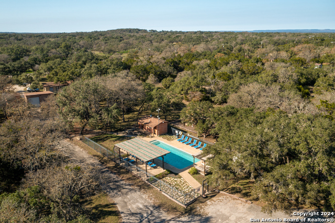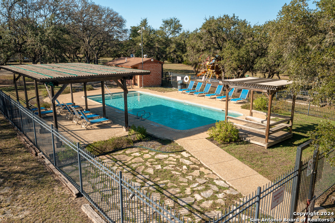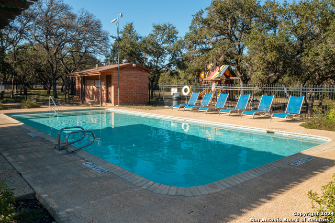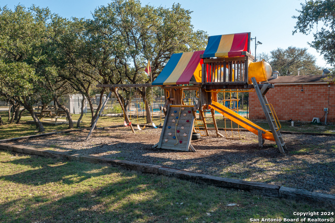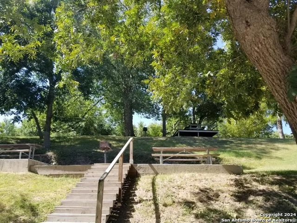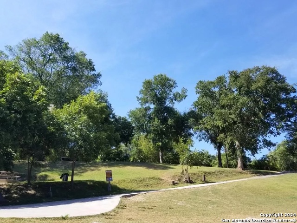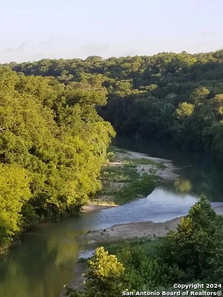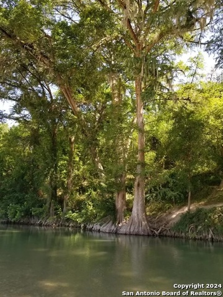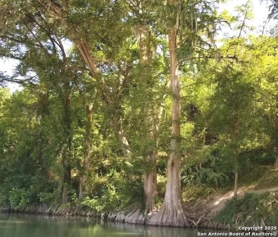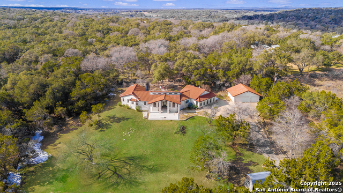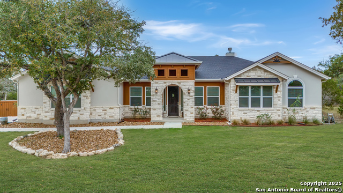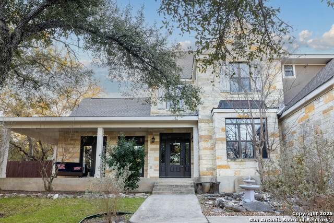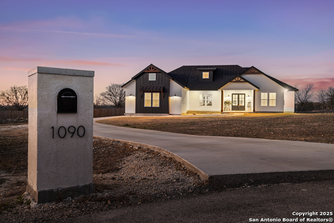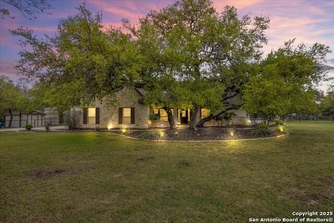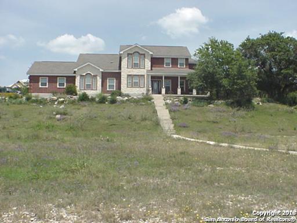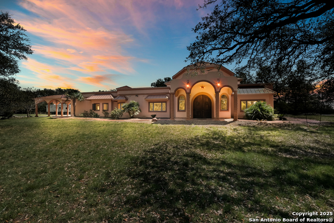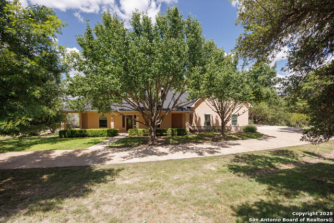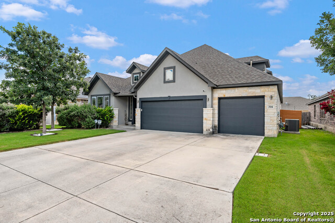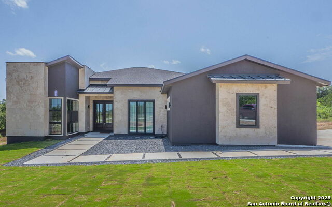1270 Misty Ln, Spring Branch, TX 78070
Property Photos
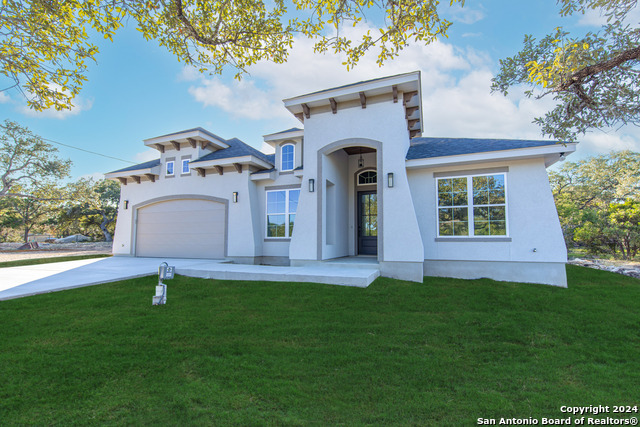
Would you like to sell your home before you purchase this one?
Priced at Only: $665,000
For more Information Call:
Address: 1270 Misty Ln, Spring Branch, TX 78070
Property Location and Similar Properties
- MLS#: 1830790 ( Single Residential )
- Street Address: 1270 Misty Ln
- Viewed: 129
- Price: $665,000
- Price sqft: $252
- Waterfront: No
- Year Built: 2024
- Bldg sqft: 2638
- Bedrooms: 4
- Total Baths: 3
- Full Baths: 3
- Garage / Parking Spaces: 2
- Days On Market: 253
- Additional Information
- County: COMAL
- City: Spring Branch
- Zipcode: 78070
- Subdivision: Rivermont
- District: Comal
- Elementary School: Arlon Seay
- Middle School: Spring Branch
- High School: Smiton Valley
- Provided by: Real Broker, LLC
- Contact: Vanessa Jones
- (210) 701-3001

- DMCA Notice
-
Description*JOIN US FOR AN OPEN HOUSE SATURDAY, SEPTEMBER 13TH FROM 12 3PM**Welcome to this stunning NEW CONSTRUCTION, 1 story luxury home! Nestled on 1/2 an acre in the heart of Hill Country, this elegant, 4 bedroom, 3 bathroom residence spans 2,638 square feet of thoughtfully designed living space, perfectly combining modern sophistication with Hill Country charm. As you step into the beautiful elongated hallway, you'll be greeted by soaring ceilings and custom design elements. To the right, you'll find two spacious bedrooms sharing a Jack and Jill bathroom, each offering ample storage and privacy. At the front of the home, a 4th bedroom with its own full bathroom provides flexibility ideal as a guest suite or home office. Continuing down the hall, you'll enter the gorgeous living room and kitchen area, where natural light pours in through large oversized windows. The open concept floor plan is perfect for entertaining or just relaxing. At the heart of the home is the chef's dream kitchen. Boasting granite countertops, metal hood vent, built in microwave, custom soft close cabinetry, and an enormous walk in pantry. The expansive kitchen counter doubles as a gathering spot, offering plenty of seating for guests to enjoy casual conversations while meals are prepared. Adjacent to the kitchen is a dining area that exudes elegance, plenty of natural light with large windows, and keeps you connected with the rest of the open floor plan. The living area, highlighted by an electric fireplace and soaring ceilings is an amazing space to relax. Retreat to the luxurious owner's suite, a private oasis featuring a generously sized walk in closet and a spa like bathroom. Relax in the freestanding soaking tub, with a sophisticated backsplash and elegant/modern lighting fixture. The walk in shower, accessible from either side of the free standing tub, offers dual shower heads, a built in bench, and convenient storage niches all surrounded by beautiful tile and natural light, including a double vanity and oversized mirror. Additional highlights include: A mudroom conveniently located off the two car garage for seamless organization, A well appointed laundry room with abundant custom cabinets for storage and ample countertop space. Step outside to your covered back porch, adorned with beautiful beams and high ceiling with a fan for comfortable outdoor living. Enjoy peaceful Hill Country vibes where deer and natural wildlife roam freely. Rivermont offers incredible amenities including a 6 acre river park with access to the Guadalupe River, picnic tables, barbecue grills, bathrooms, a pool, pavilion, playground, tennis/basketball courts, and a soccer field.Don't miss the opportunity to embrace Hill Country living while enjoying proximity to the city! This home seamlessly blends modern luxury with timeless beauty. Don't miss out and schedule your showing today!!
Payment Calculator
- Principal & Interest -
- Property Tax $
- Home Insurance $
- HOA Fees $
- Monthly -
Features
Building and Construction
- Builder Name: Rojo Homes Builds & Desi
- Construction: New
- Exterior Features: Stucco
- Floor: Ceramic Tile, Marble, Laminate
- Foundation: Slab
- Kitchen Length: 12
- Roof: Composition
- Source Sqft: Appsl Dist
Land Information
- Lot Description: County VIew, 1/2-1 Acre
- Lot Improvements: Street Paved
School Information
- Elementary School: Arlon Seay
- High School: Smithson Valley
- Middle School: Spring Branch
- School District: Comal
Garage and Parking
- Garage Parking: Two Car Garage
Eco-Communities
- Energy Efficiency: Programmable Thermostat, Double Pane Windows, Energy Star Appliances, Ceiling Fans
- Water/Sewer: Private Well, Septic
Utilities
- Air Conditioning: Two Central
- Fireplace: One, Living Room, Glass/Enclosed Screen
- Heating Fuel: Electric
- Heating: Central
- Window Coverings: None Remain
Amenities
- Neighborhood Amenities: Waterfront Access, Pool, Clubhouse, Park/Playground
Finance and Tax Information
- Days On Market: 251
- Home Owners Association Fee: 309
- Home Owners Association Frequency: Annually
- Home Owners Association Mandatory: Mandatory
- Home Owners Association Name: RIVERMONT POA
Rental Information
- Currently Being Leased: No
Other Features
- Block: 12
- Contract: Exclusive Right To Sell
- Instdir: take W 1604 N Loop to 281 North. Exit ionto Rolling Creek. Make a right onto Acadia Pkwy and a left onto Phantom RiderT rl. Turn onto Falling water Dr, then a left onto shady Cove Ln. Then, make a right onto Misty Ln.
- Interior Features: One Living Area, Liv/Din Combo, Eat-In Kitchen, Two Eating Areas, Walk-In Pantry, Study/Library, Utility Room Inside, 1st Floor Lvl/No Steps, High Ceilings, Open Floor Plan, Cable TV Available, High Speed Internet, All Bedrooms Downstairs, Laundry Main Level, Laundry Room, Walk in Closets
- Legal Desc Lot: 10
- Legal Description: RIVERMONT 3, BLOCK 12, LOT 10
- Miscellaneous: Builder 10-Year Warranty, Taxes Not Assessed, No City Tax, Additional Bldr Warranty, Investor Potential, As-Is
- Occupancy: Vacant
- Ph To Show: 2102222227
- Possession: Closing/Funding
- Style: One Story
- Views: 129
Owner Information
- Owner Lrealreb: No
Similar Properties
Nearby Subdivisions
A-668 Sur-610 H Wehe
A-894 Sur-844 H Wehe
Campestres At Cascada
Cascada At Canyon Lake
Comal Hills
Comal Hills 1
Creekwood Ranches
Creekwood Ranches 3
Cypress Cove
Cypress Cove 11
Cypress Cove 4
Cypress Cove 5
Cypress Cove 6
Cypress Cove 9
Cypress Cove Comal
Cypress Lake Gardens
Cypress Lake Grdns/western Ski
Cypress Springs
Deer River
Deer River Ph 2
Encina Vista Comal
Guadalupe Hills/rodeo Drive
Guadalupe River Estates
Indian Hills
Lake Of The Hills
Lake Of The Hills Est
Lake Of The Hills Estates
Lake Of The Hills West
Lantana Ridge
Leaning Oaks Ranch
Mystic Shores
Mystic Shores 11
Mystic Shores 18
Mystic Shores 7
Na
None
Oakland Estates
Out/comal County
Palmer Heights
Peninsula At Mystic Shores
Peninsula Mystic Shores 1
Rayner Ranch
Rebecca Creek Park
Ridgeview Oaks East
River Crossing
River Crossing Carriage Houses
Rivermont
Riverwood
Rodeo Drive
Rust Ranchettes
Serenity Oaks
Singing Hills
Spring Branch Meadows
Springs @ Rebecca Crk
Stallion Estates
The Crossing At Spring Creek
The Preserve At Singing Hills
Twin Peaks Ranches
Valero Estates
Whipering Hills
Whispering Hills
Windmill Ranch

- Antonio Ramirez
- Premier Realty Group
- Mobile: 210.557.7546
- Mobile: 210.557.7546
- tonyramirezrealtorsa@gmail.com



