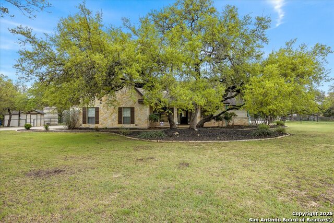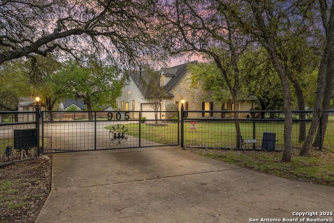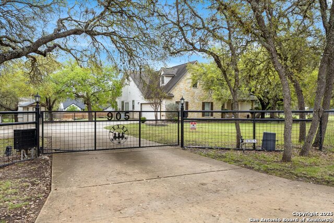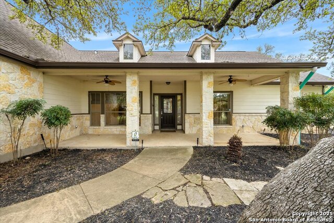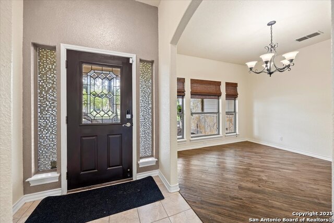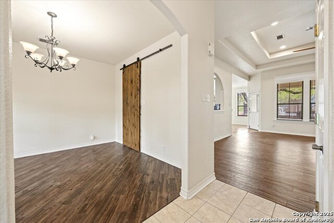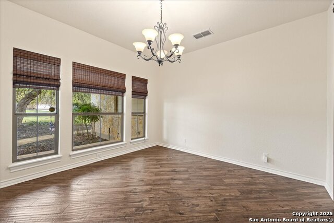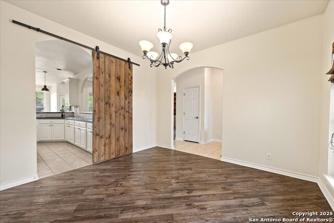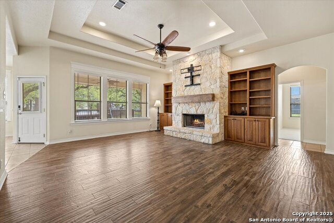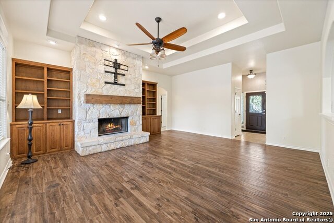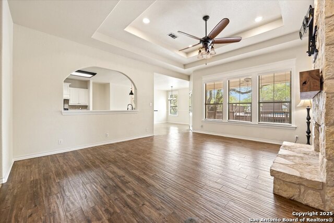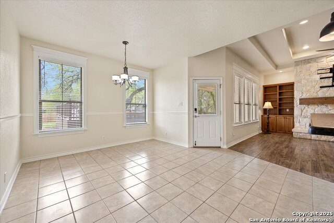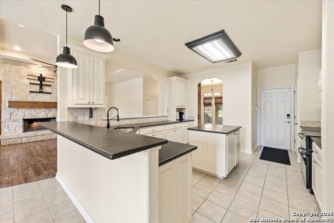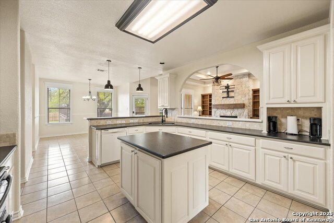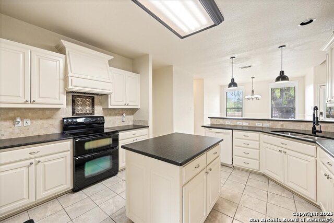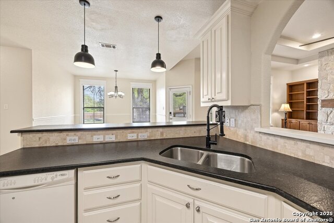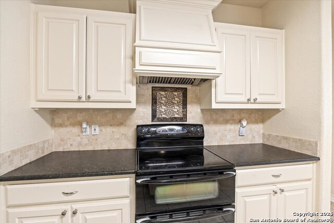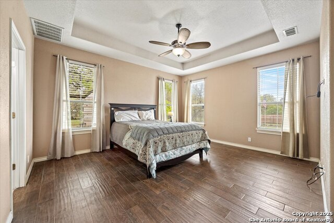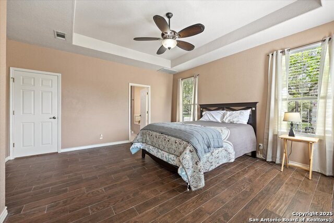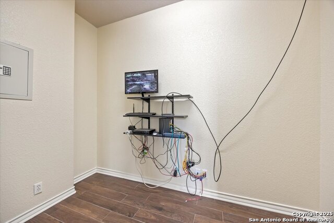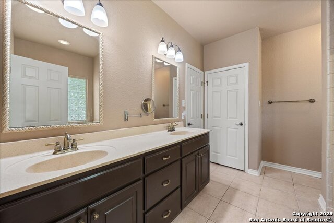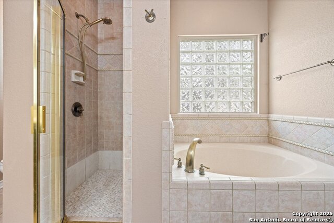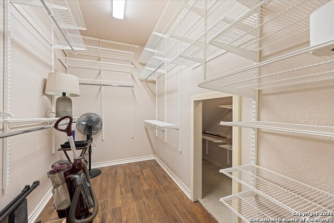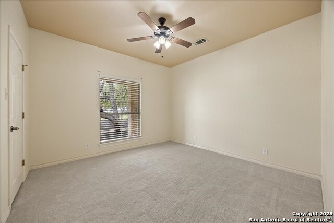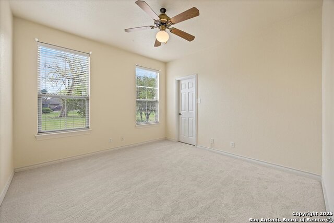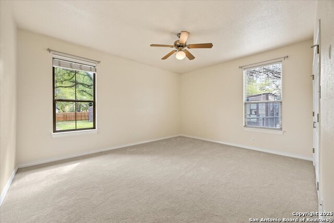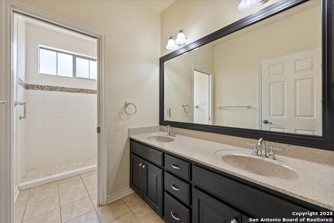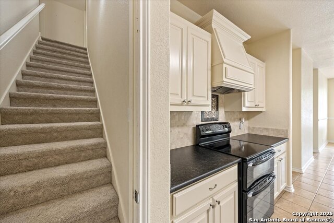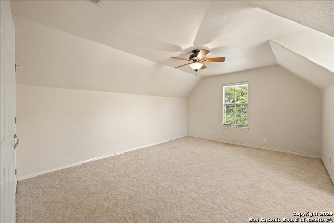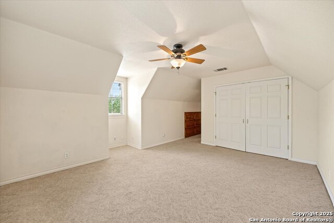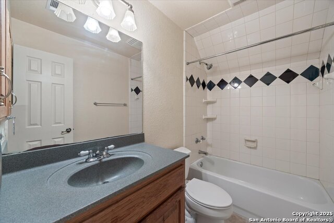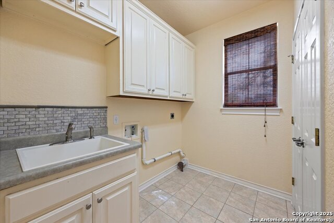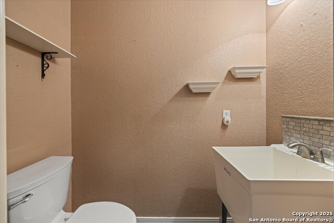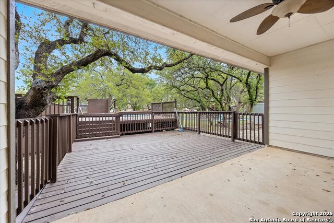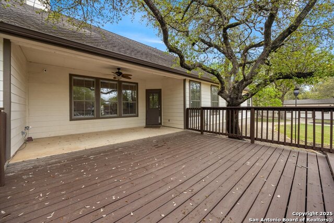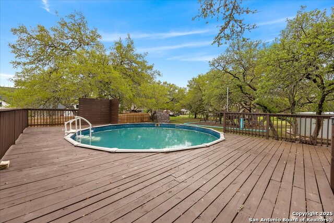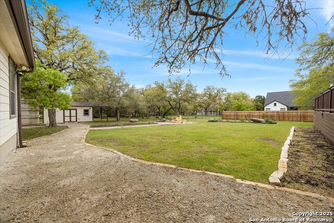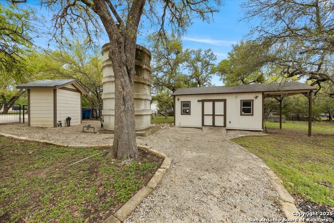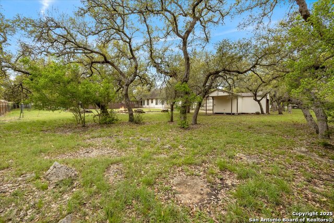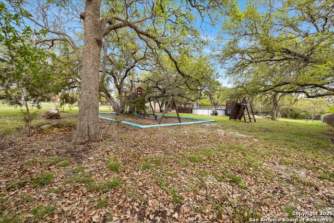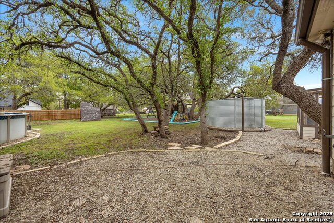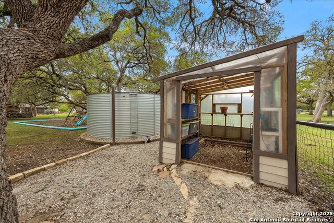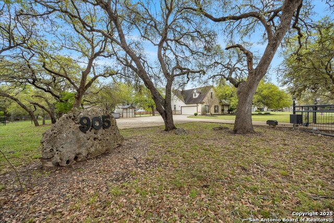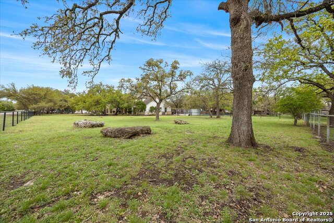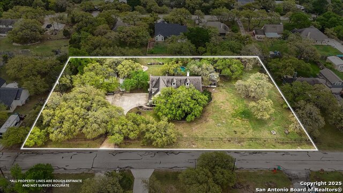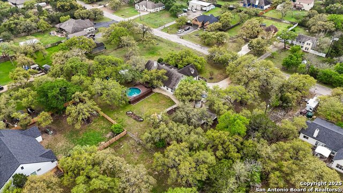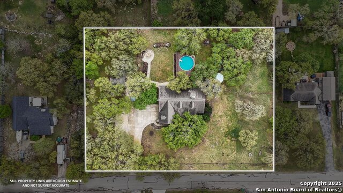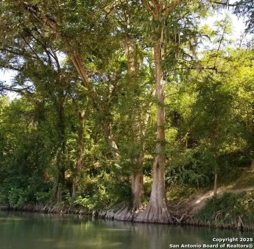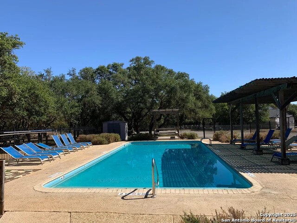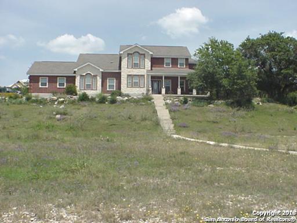905 Deep Water, Spring Branch, TX 78070
Property Photos
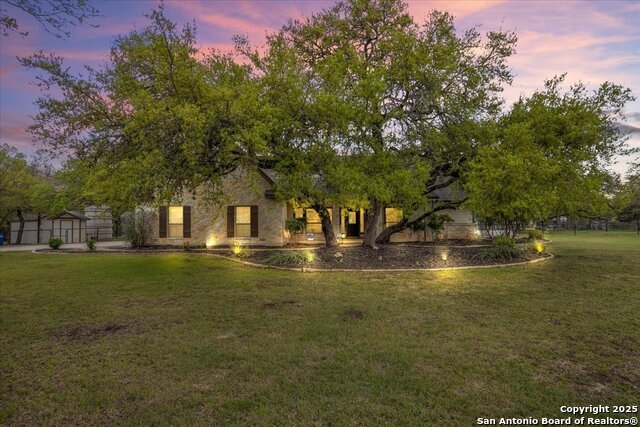
Would you like to sell your home before you purchase this one?
Priced at Only: $599,950
For more Information Call:
Address: 905 Deep Water, Spring Branch, TX 78070
Property Location and Similar Properties
- MLS#: 1854776 ( Single Residential )
- Street Address: 905 Deep Water
- Viewed: 178
- Price: $599,950
- Price sqft: $210
- Waterfront: No
- Year Built: 2001
- Bldg sqft: 2858
- Bedrooms: 5
- Total Baths: 4
- Full Baths: 3
- 1/2 Baths: 1
- Garage / Parking Spaces: 2
- Days On Market: 152
- Additional Information
- County: COMAL
- City: Spring Branch
- Zipcode: 78070
- Subdivision: Rivermont
- District: Comal
- Elementary School: Arlon Seay
- Middle School: Spring Branch
- High School: Smiton Valley
- Provided by: Andrews Properties
- Contact: Brent Andrews
- (210) 860-5889

- DMCA Notice
-
DescriptionExperience country living in the rapidly growing Spring Branch, Texas, with all the city conveniences just 5 8 miles away. This is the place you want to be! This 5 bedroom, 3.5 bath home sits on a 1.553 acre property with over 70 mature oak trees. One bedroom and full bath is upstairs which could make a great guest room or mother in law suite. The recently remodeled kitchen opens to the den and living room, making it perfect for entertaining family and friends. A 10,000 gallon rain capture system with UV light and filtration system, installed in October 2023, along with a 4,000 gallon cistern, provides approximately 14,000 gallons of capacity. A 300 square foot workshop/shop was added a few years ago and has full electric service. The main air conditioner was replaced recently. The property features a remote gated entry, fully fenced front and back yards, a 30 AMP RV hookup, a greenhouse, a 24' round above ground pool with decking, an oversized garage, and plenty of parking space. Conveniently located 5 miles from Highway 281, 30 minutes from Canyon Lake and Boerne, 40 minutes from San Antonio and New Braunfels, about 1 hour from Austin, The Rivermont POA also offers a park with Guadalupe River access and two swimming pools.
Payment Calculator
- Principal & Interest -
- Property Tax $
- Home Insurance $
- HOA Fees $
- Monthly -
Features
Building and Construction
- Apprx Age: 24
- Builder Name: unknown
- Construction: Pre-Owned
- Exterior Features: Stone/Rock, Cement Fiber, 1 Side Masonry
- Floor: Carpeting, Ceramic Tile
- Foundation: Slab
- Kitchen Length: 17
- Other Structures: Shed(s), Storage, Workshop
- Roof: Composition
- Source Sqft: Appsl Dist
Land Information
- Lot Description: 1 - 2 Acres, Mature Trees (ext feat)
- Lot Dimensions: 219x303
School Information
- Elementary School: Arlon Seay
- High School: Smithson Valley
- Middle School: Spring Branch
- School District: Comal
Garage and Parking
- Garage Parking: Two Car Garage, Attached, Oversized
Eco-Communities
- Energy Efficiency: Programmable Thermostat, Ceiling Fans
- Green Features: Drought Tolerant Plants, Rain Water Catchment
- Water/Sewer: Private Well, Septic, Aerobic Septic, Water Storage, Other
Utilities
- Air Conditioning: Two Central, Heat Pump
- Fireplace: One
- Heating Fuel: Electric
- Heating: Central, Heat Pump
- Num Of Stories: 1.5
- Recent Rehab: Yes
- Utility Supplier Elec: PEC
- Utility Supplier Gas: N/A
- Utility Supplier Grbge: Waste Connec
- Utility Supplier Sewer: N/A
- Utility Supplier Water: N/A
- Window Coverings: All Remain
Amenities
- Neighborhood Amenities: Pool, Park/Playground, Basketball Court, Lake/River Park
Finance and Tax Information
- Days On Market: 148
- Home Faces: West
- Home Owners Association Fee: 309
- Home Owners Association Frequency: Annually
- Home Owners Association Mandatory: Mandatory
- Home Owners Association Name: RIVERMONT POA
- Total Tax: 7959
Rental Information
- Currently Being Leased: No
Other Features
- Contract: Exclusive Right To Sell
- Instdir: From US-281 N Turn left onto County Rd 71/Spring Branch Rd. In approximately 4.4 miles Turn left onto Deep Water Dr the house will be on the left in approximately 0.4 miles
- Interior Features: One Living Area, Separate Dining Room, Eat-In Kitchen, Island Kitchen, Breakfast Bar, Walk-In Pantry, Shop, Utility Room Inside, 1st Floor Lvl/No Steps, High Ceilings, Open Floor Plan, Cable TV Available, High Speed Internet, Laundry Main Level, Laundry Room, Telephone, Walk in Closets, Attic - Partially Floored, Attic - Permanent Stairs
- Legal Desc Lot: 40R
- Legal Description: Rivermont 2, Block 9, Lot 40R
- Miscellaneous: School Bus
- Occupancy: Vacant
- Ph To Show: 210-222-2227
- Possession: Closing/Funding
- Style: Split Level
- Views: 178
Owner Information
- Owner Lrealreb: No
Similar Properties
Nearby Subdivisions
A-668 Sur-610 H Wehe
A-894 Sur-844 H Wehe
Campestres At Cascada
Cascada At Canyon Lake
Comal Hills
Comal Hills 1
Creekwood Ranches
Creekwood Ranches 3
Cypress Cove
Cypress Cove 11
Cypress Cove 4
Cypress Cove 5
Cypress Cove 6
Cypress Cove 9
Cypress Cove Comal
Cypress Lake Gardens
Cypress Lake Grdns/western Ski
Cypress Springs
Deer River
Deer River Ph 2
Encina Vista Comal
Guadalupe Hills/rodeo Drive
Guadalupe River Estates
Indian Hills
Lake Of The Hills
Lake Of The Hills Est
Lake Of The Hills Estates
Lake Of The Hills West
Lantana Ridge
Leaning Oaks Ranch
Mystic Shores
Mystic Shores 11
Mystic Shores 18
Mystic Shores 7
Na
None
Oakland Estates
Out/comal County
Palmer Heights
Peninsula At Mystic Shores
Peninsula Mystic Shores 1
Rayner Ranch
Rebecca Creek Park
Ridgeview Oaks East
River Crossing
River Crossing Carriage Houses
Rivermont
Riverwood
Rodeo Drive
Rust Ranchettes
Serenity Oaks
Singing Hills
Spring Branch Meadows
Springs @ Rebecca Crk
Stallion Estates
The Crossing At Spring Creek
The Preserve At Singing Hills
Twin Peaks Ranches
Valero Estates
Whipering Hills
Whispering Hills
Windmill Ranch

- Antonio Ramirez
- Premier Realty Group
- Mobile: 210.557.7546
- Mobile: 210.557.7546
- tonyramirezrealtorsa@gmail.com



