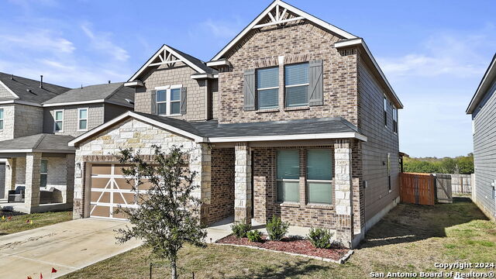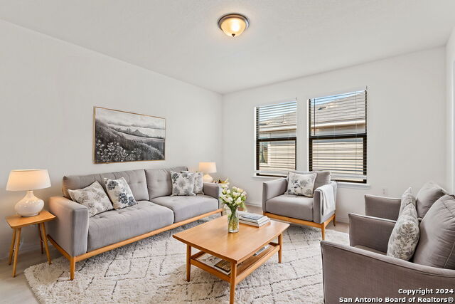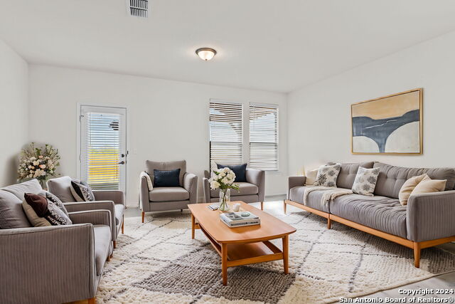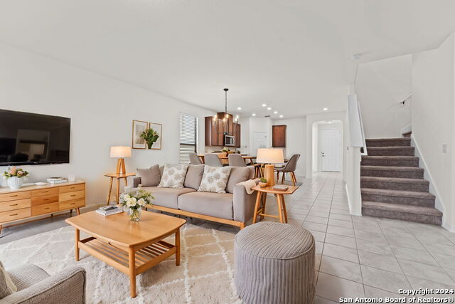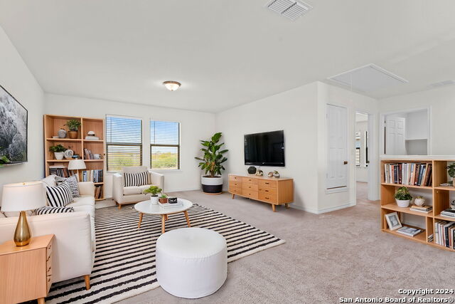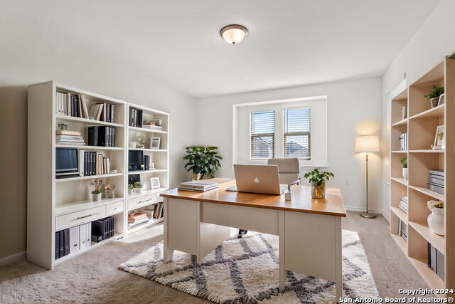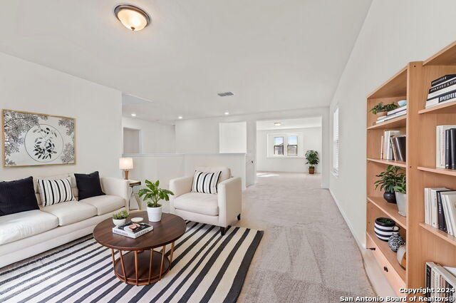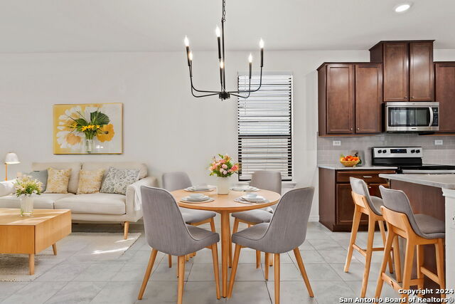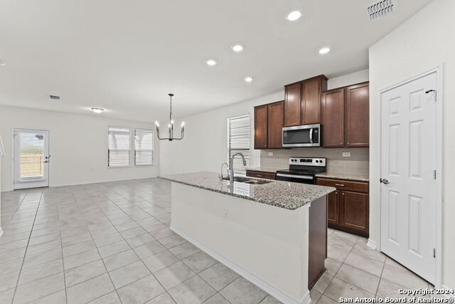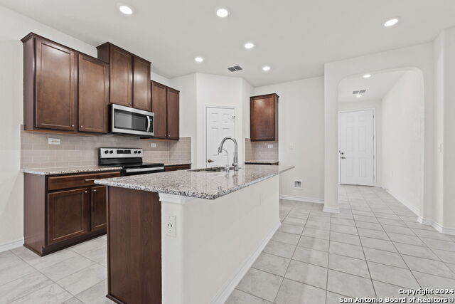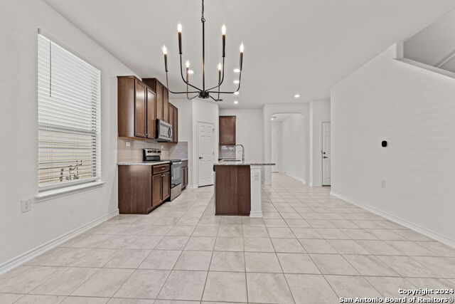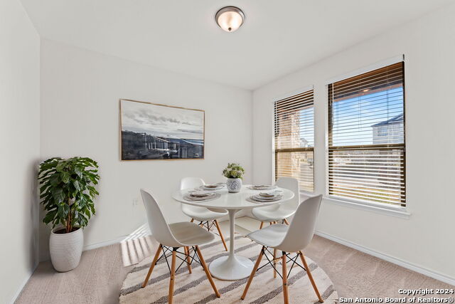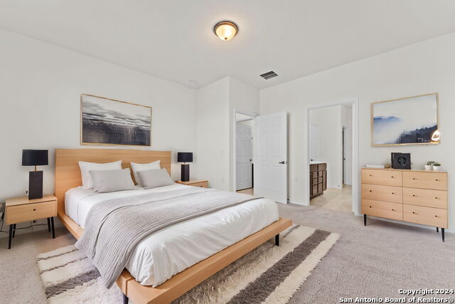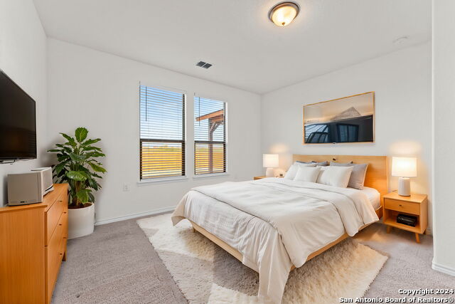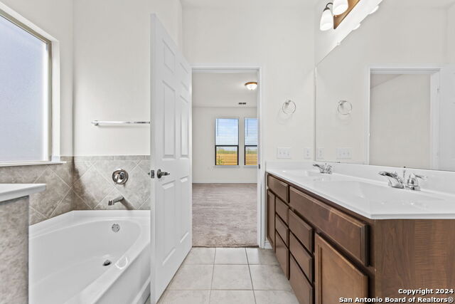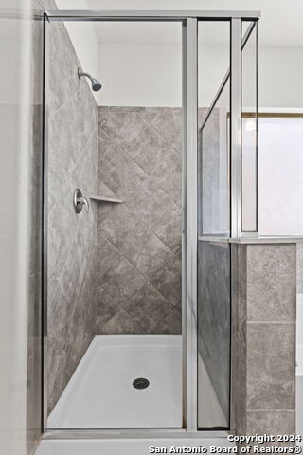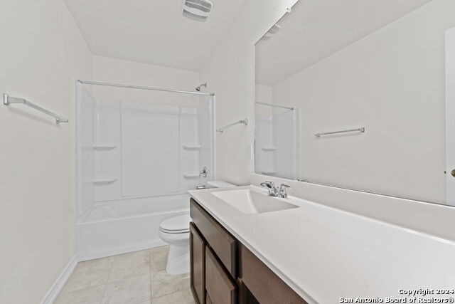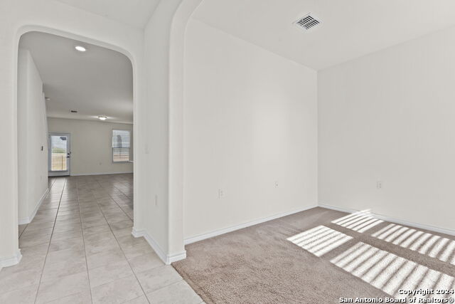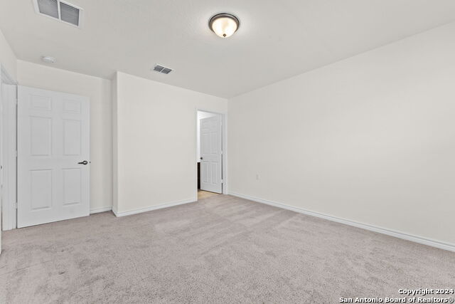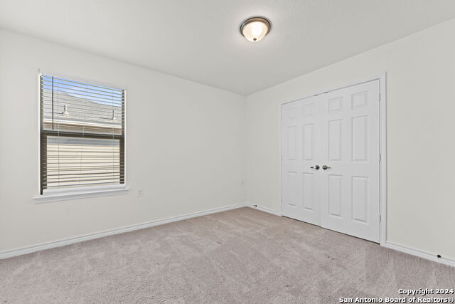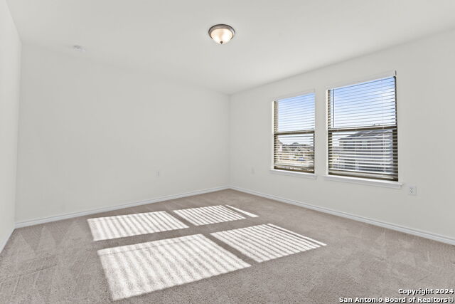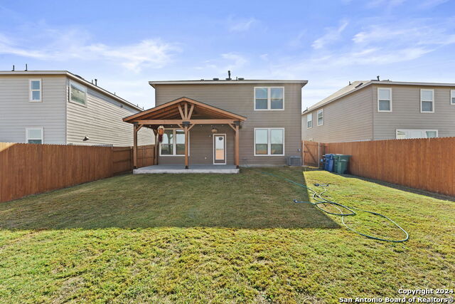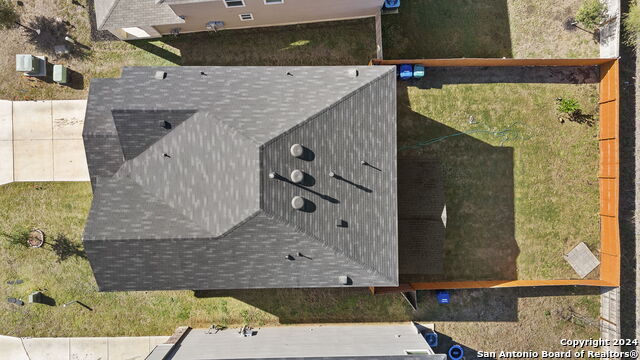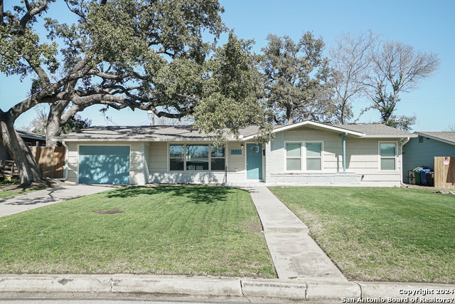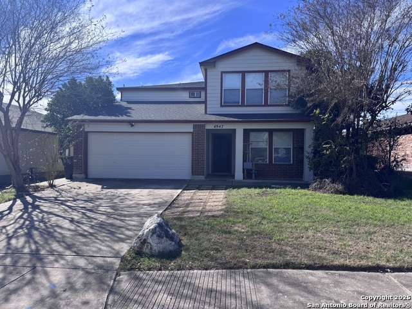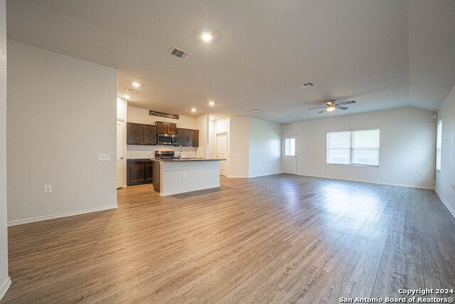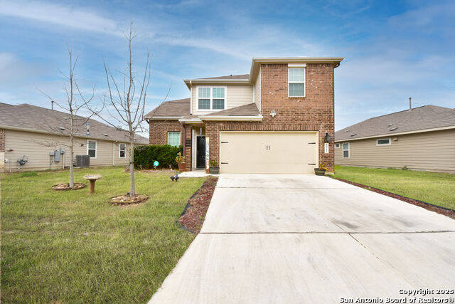5539 Castle Brook Dr, San Antonio, TX 78218
Property Photos
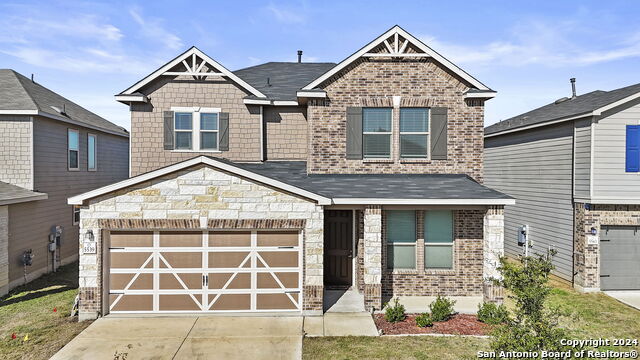
Would you like to sell your home before you purchase this one?
Priced at Only: $2,350
For more Information Call:
Address: 5539 Castle Brook Dr, San Antonio, TX 78218
Property Location and Similar Properties
- MLS#: 1829161 ( Residential Rental )
- Street Address: 5539 Castle Brook Dr
- Viewed: 71
- Price: $2,350
- Price sqft: $1
- Waterfront: No
- Year Built: 2021
- Bldg sqft: 2675
- Bedrooms: 4
- Total Baths: 4
- Full Baths: 3
- 1/2 Baths: 1
- Days On Market: 72
- Additional Information
- County: BEXAR
- City: San Antonio
- Zipcode: 78218
- Subdivision: Northeast Crossing Tif 2
- District: Judson
- Elementary School: Park Village
- Middle School: Kirby
- High School: Wagner
- Provided by: Housifi
- Contact: Christopher Marti
- (210) 660-1098

- DMCA Notice
-
DescriptionDiscover the perfect blend of comfort and style at 5539 Castle Brook Dr, located in the sought after Northeast Crossing community. This stunning two story home features four spacious bedrooms with three and a half well appointed bathrooms and a water softener. The open floor plan offers an inviting layout with ample natural light, ideal for entertaining or relaxation. Step outside to enjoy the covered patio, perfect for outdoor gatherings or peaceful evenings. Residents of Northeast Crossing enjoy access to a range of community amenities, adding convenience and enjoyment to everyday living. Don't miss the opportunity to experience all this home and neighborhood have to offer!
Payment Calculator
- Principal & Interest -
- Property Tax $
- Home Insurance $
- HOA Fees $
- Monthly -
Features
Building and Construction
- Exterior Features: Brick
- Flooring: Carpeting, Ceramic Tile
- Foundation: Slab
- Roof: Composition
- Source Sqft: Appsl Dist
School Information
- Elementary School: Park Village
- High School: Wagner
- Middle School: Kirby
- School District: Judson
Garage and Parking
- Garage Parking: Two Car Garage, Attached
Eco-Communities
- Water/Sewer: Water System, Sewer System
Utilities
- Air Conditioning: One Central
- Fireplace: Not Applicable
- Heating: Central
- Window Coverings: None Remain
Amenities
- Common Area Amenities: Other
Finance and Tax Information
- Application Fee: 40
- Days On Market: 60
- Max Num Of Months: 24
- Pet Deposit: 300
- Security Deposit: 2350
Rental Information
- Rent Includes: Condo/HOA Fees, HOA Amenities
- Tenant Pays: Gas/Electric, Water/Sewer, Interior Maintenance, Yard Maintenance, Exterior Maintenance, Garbage Pickup
Other Features
- Application Form: TAR
- Apply At: ZILLOW
- Instdir: Take ramp onto I-10 W/I-35 N. Continue towards Austin/Corpus Christi/I-37/Johnson City/US-281. Keep left towards Austin. Take exit 164B toward Eisenhauer Rd. Turn right onto Eisenhauer Rd. Turn right onto Midcrown Dr. Turn left onto Castle Brook Dr.
- Interior Features: One Living Area, Separate Dining Room, Eat-In Kitchen, Two Eating Areas, Island Kitchen, Breakfast Bar, Walk-In Pantry, Study/Library, Game Room, Loft, All Bedrooms Upstairs, Open Floor Plan, Walk in Closets
- Legal Description: NCB 17738 (NORTHEAST CROSSING UT-11C & 12), BLOCK 36 LOT 128
- Min Num Of Months: 12
- Miscellaneous: Broker-Manager
- Occupancy: Vacant
- Personal Checks Accepted: No
- Ph To Show: 210.222.2227
- Restrictions: Not Applicable/None
- Salerent: For Rent
- Section 8 Qualified: No
- Style: Two Story
- Views: 71
Owner Information
- Owner Lrealreb: Yes
Similar Properties
Nearby Subdivisions
Bryce Place
Cambridge Village
Camelot 1
Dial Ike
East Terrell Hills
East Village
East Village Jd/ne
Estrella
Middleton
Northeast Crossing
Northeast Crossing Tif 2
Park Village
Park Village Jd
Raven Estates
The Oaks
The Oaks At Dial Ike
Wilshire
Wilshire Park/estates
Wilshire Terrace
Wilshire Terrace Ne
Wilshire Village
Wood Glen
Woodlake Estates

- Antonio Ramirez
- Premier Realty Group
- Mobile: 210.557.7546
- Mobile: 210.557.7546
- tonyramirezrealtorsa@gmail.com



