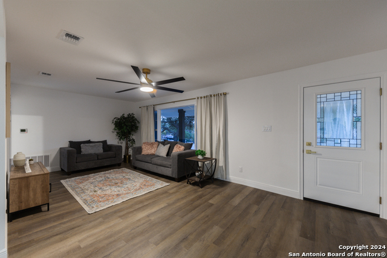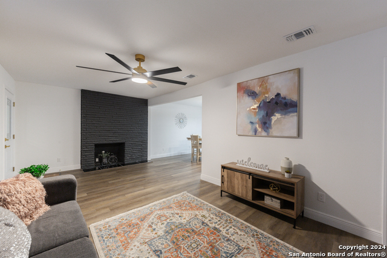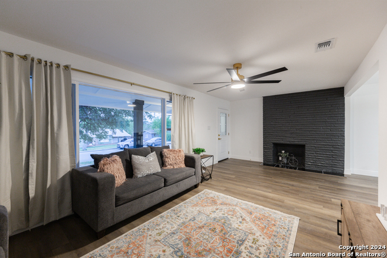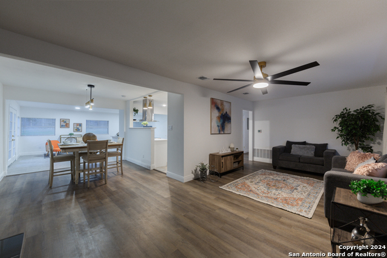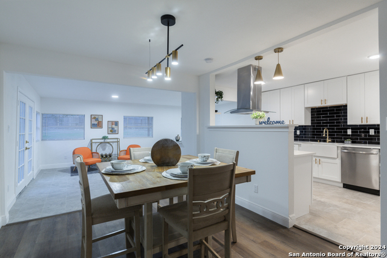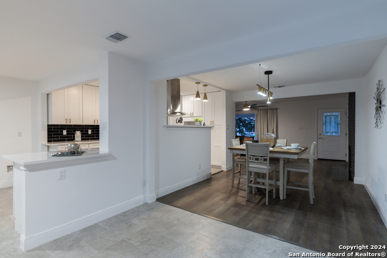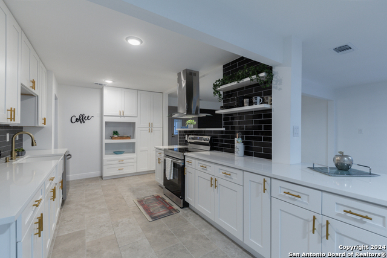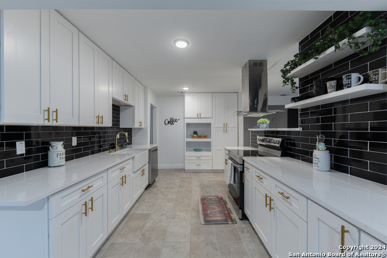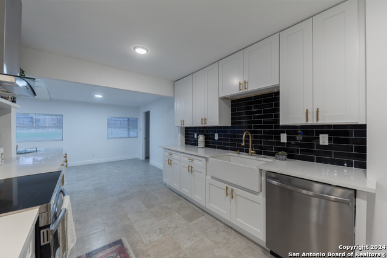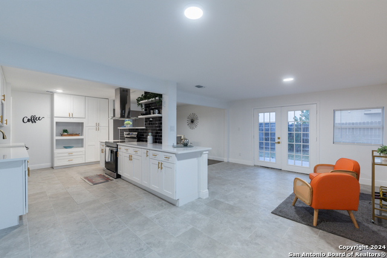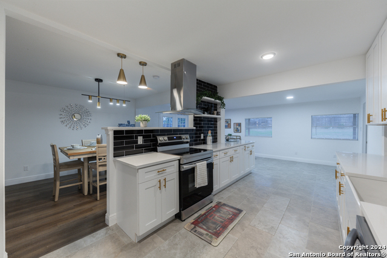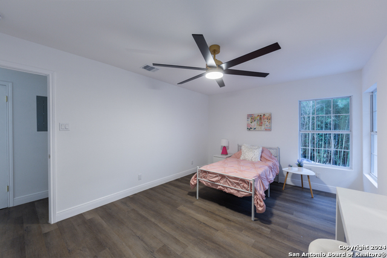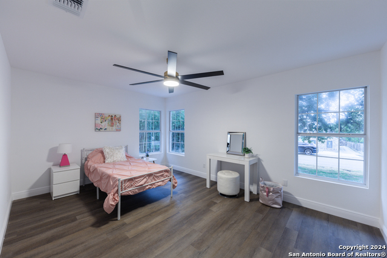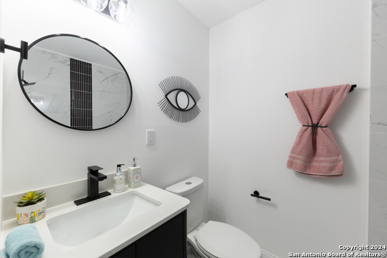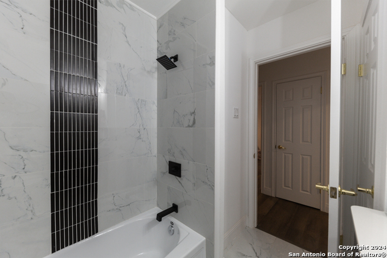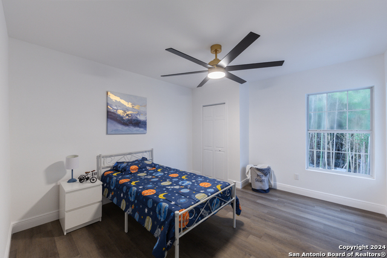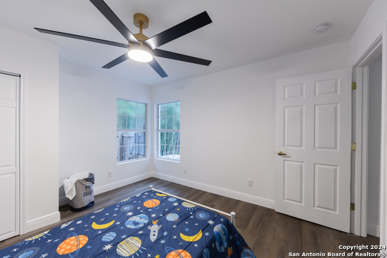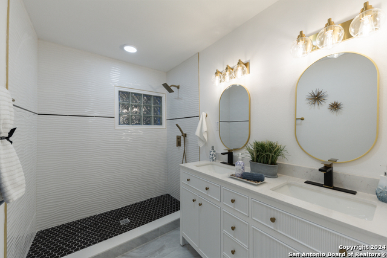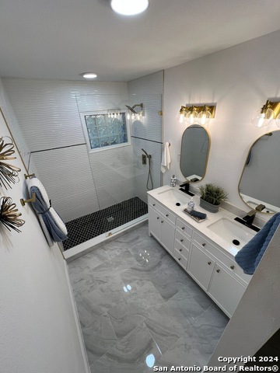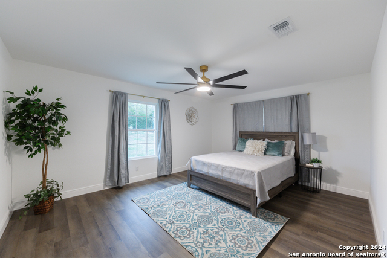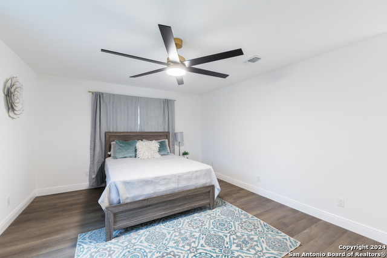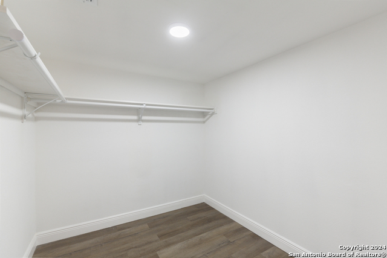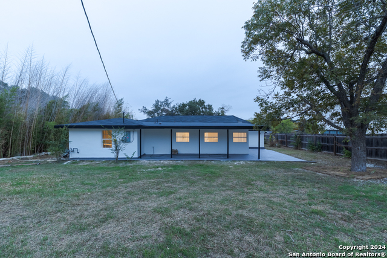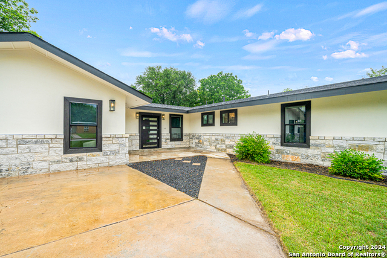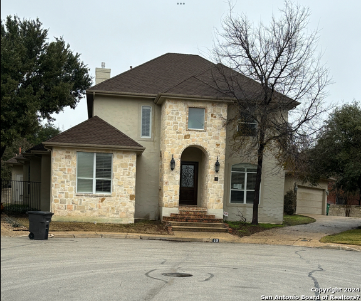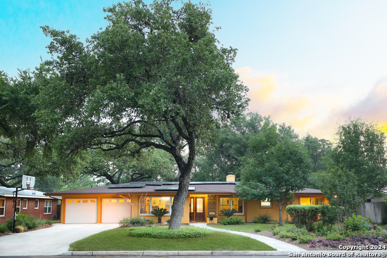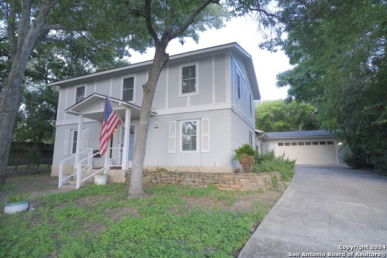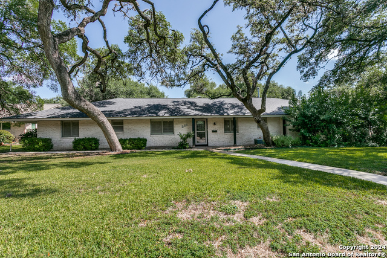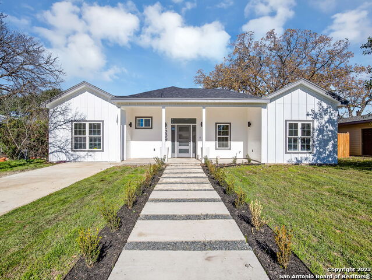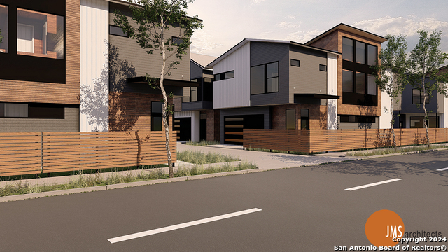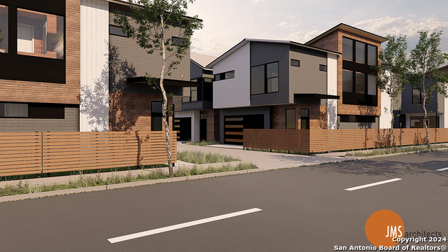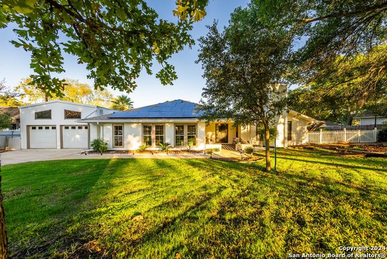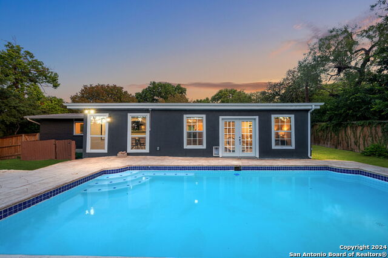1029 Garraty Rd, Terrell Hills, TX 78209
Property Photos
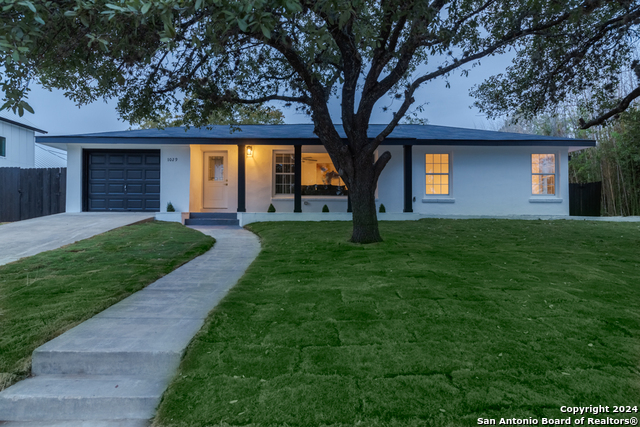
Would you like to sell your home before you purchase this one?
Priced at Only: $619,999
For more Information Call:
Address: 1029 Garraty Rd, Terrell Hills, TX 78209
Property Location and Similar Properties
- MLS#: 1827538 ( Single Residential )
- Street Address: 1029 Garraty Rd
- Viewed: 36
- Price: $619,999
- Price sqft: $322
- Waterfront: No
- Year Built: 1950
- Bldg sqft: 1925
- Bedrooms: 3
- Total Baths: 2
- Full Baths: 2
- Garage / Parking Spaces: 1
- Days On Market: 47
- Additional Information
- County: BEXAR
- City: Terrell Hills
- Zipcode: 78209
- Subdivision: Terrell Hills
- District: North East I.S.D
- Elementary School: Call District
- Middle School: Call District
- High School: Macarthur
- Provided by: StepStone Realty, LLC
- Contact: Iliana Chavira
- (956) 391-6366

- DMCA Notice
-
DescriptionOPEN HOUSE JAN 12, 12PM 3PM. Terrell Hills Gem: Modern Luxury, Spacious Living! Discover the epitome of modern living in this stunning, recently renovated single story home in the heart of Terrell Hills. The open floor plan seamlessly connects two inviting living areas and two dining spaces, perfect for entertaining guests or relaxing with family. The heart of the home is the breathtaking kitchen, featuring sleek Quartz countertops, top of the line stainless steel appliances, a smooth cooktop, and ample storage. Each bedroom offers generous space, while the master suite is a true retreat, boasting a walk in closet and a spacious dual sink vanity. Step outside to enjoy the EXPANSIVE backyard, ideal for outdoor gatherings and a future pool!. The large covered areas, both front and back, provide year round comfort. Home offers convenient alley access w double gates. Its prime location also grants easy access to downtown, the Pearl, major employment centers and Fort Sam Houston. This home comes with more updates than traditional renovation such as new exterior stucco, new electrical, attic & wall insulation, drywall, 25 yr shingles, and more. Watch our youtube video attached.
Payment Calculator
- Principal & Interest -
- Property Tax $
- Home Insurance $
- HOA Fees $
- Monthly -
Features
Building and Construction
- Apprx Age: 75
- Builder Name: unknown
- Construction: Pre-Owned
- Exterior Features: Stucco
- Floor: Ceramic Tile, Vinyl
- Foundation: Slab
- Kitchen Length: 27
- Other Structures: None
- Roof: Composition
- Source Sqft: Appsl Dist
Land Information
- Lot Description: 1/4 - 1/2 Acre
- Lot Improvements: Street Paved, Sidewalks, Streetlights, Alley
School Information
- Elementary School: Call District
- High School: Macarthur
- Middle School: Call District
- School District: North East I.S.D
Garage and Parking
- Garage Parking: One Car Garage, Rear Entry
Eco-Communities
- Energy Efficiency: Programmable Thermostat, 12"+ Attic Insulation, Double Pane Windows, Energy Star Appliances, Ceiling Fans
- Green Features: Low Flow Commode
- Water/Sewer: Water System, Sewer System
Utilities
- Air Conditioning: One Central
- Fireplace: Living Room, Mock Fireplace
- Heating Fuel: Natural Gas
- Heating: Central
- Recent Rehab: Yes
- Utility Supplier Elec: CPS
- Utility Supplier Gas: CPS
- Utility Supplier Water: SWAS
- Window Coverings: Some Remain
Amenities
- Neighborhood Amenities: None
Finance and Tax Information
- Days On Market: 47
- Home Owners Association Mandatory: None
- Total Tax: 6000
Rental Information
- Currently Being Leased: No
Other Features
- Contract: Exclusive Right To Sell
- Instdir: Take Harry Wurzbach exit turn right, go 2.8 miles, turn right on Garraty Road.
- Interior Features: Two Living Area, Two Eating Areas, Utility Room Inside, Open Floor Plan, All Bedrooms Downstairs, Walk in Closets
- Legal Description: CB 5848 BLK 9 LOT E 32 OF 30 & W 64 OF 31
- Occupancy: Vacant
- Ph To Show: 210-222-2227
- Possession: Closing/Funding
- Style: One Story, Contemporary
- Views: 36
Owner Information
- Owner Lrealreb: No
Similar Properties
Nearby Subdivisions

- Antonio Ramirez
- Premier Realty Group
- Mobile: 210.557.7546
- Mobile: 210.557.7546
- tonyramirezrealtorsa@gmail.com


