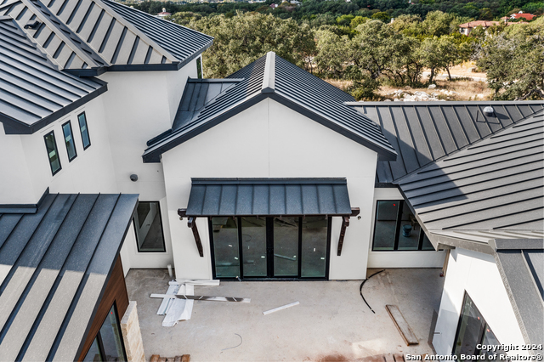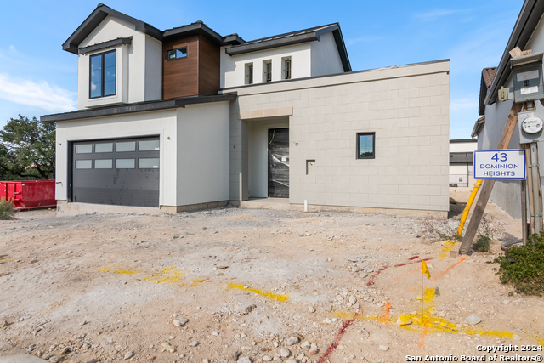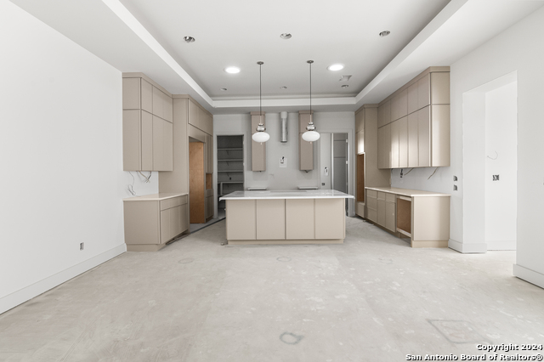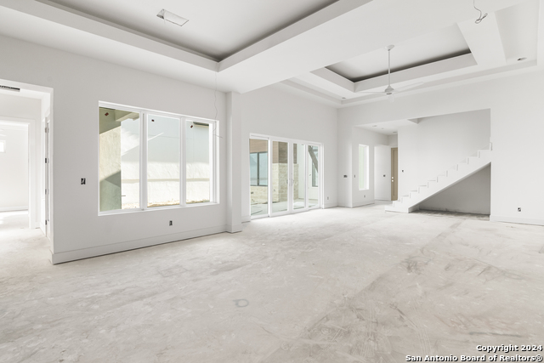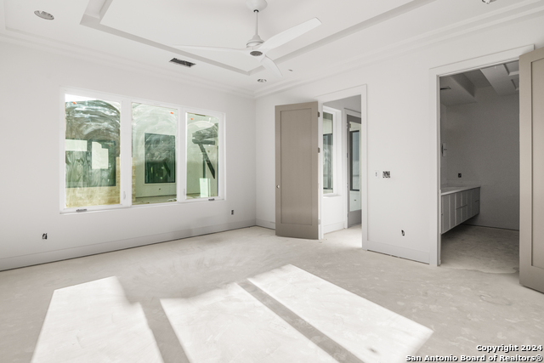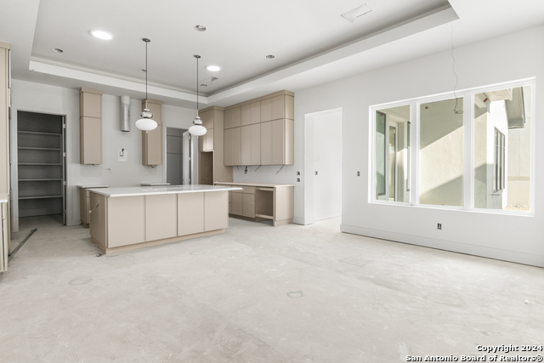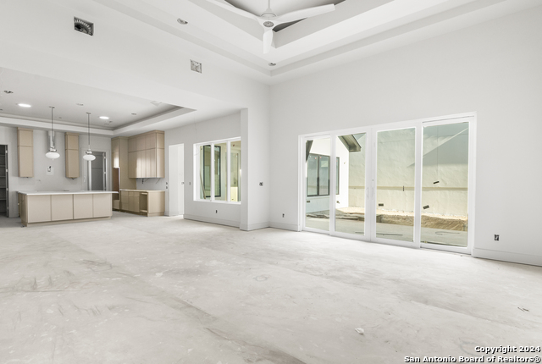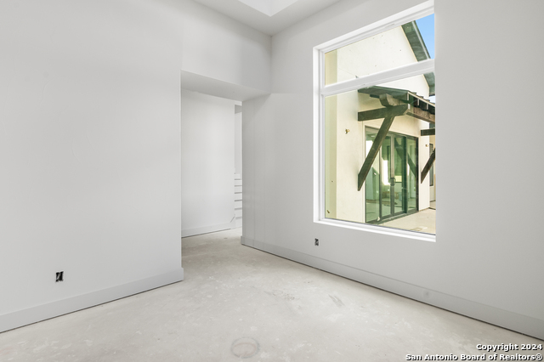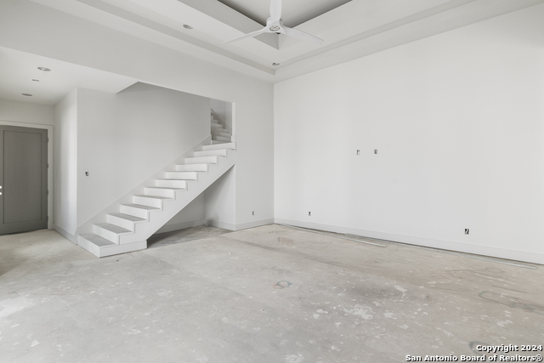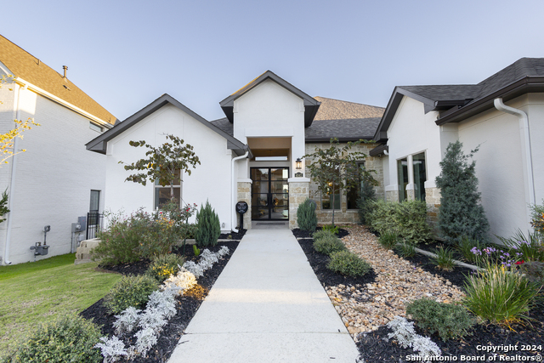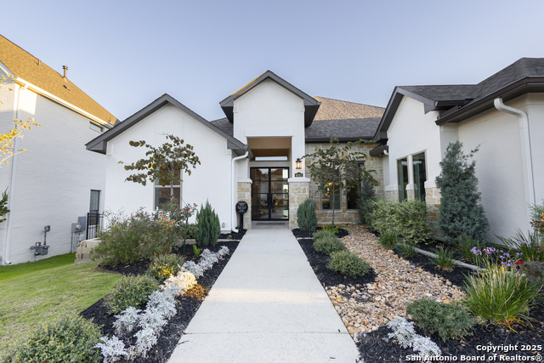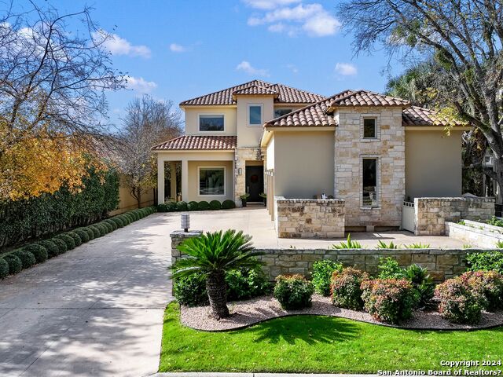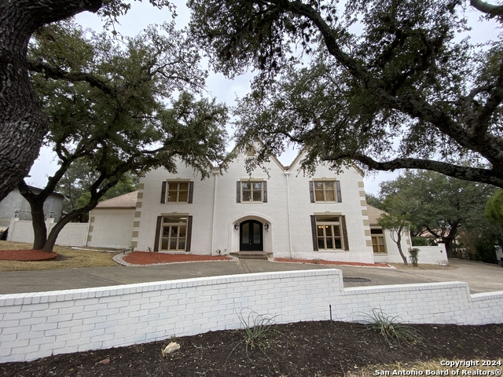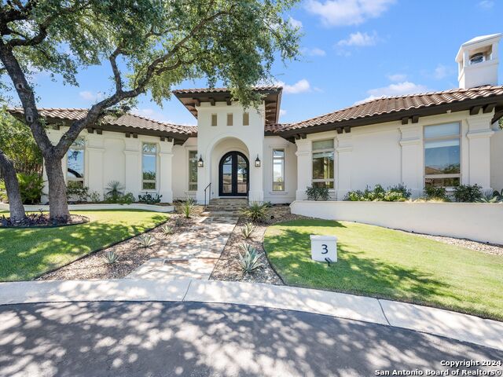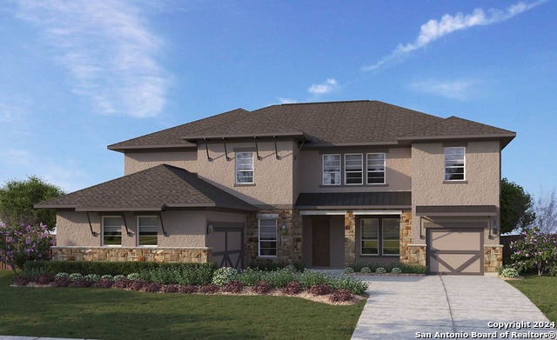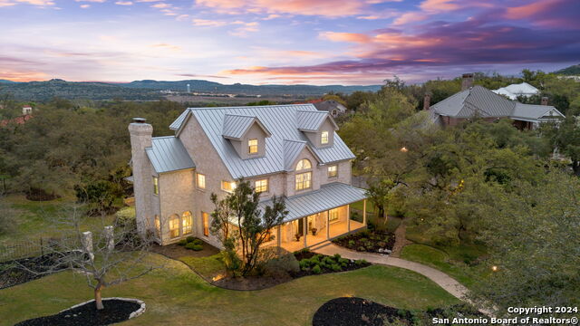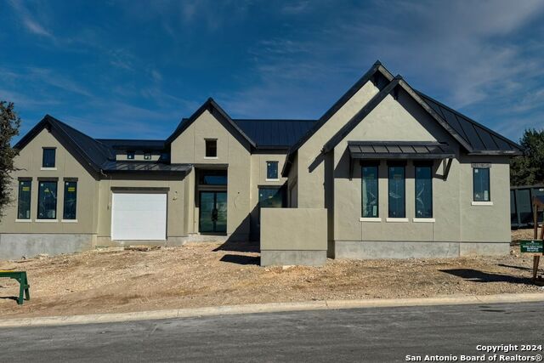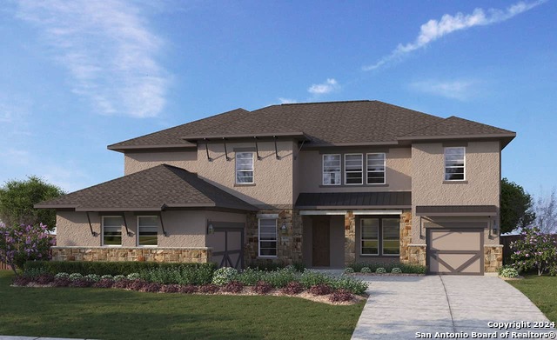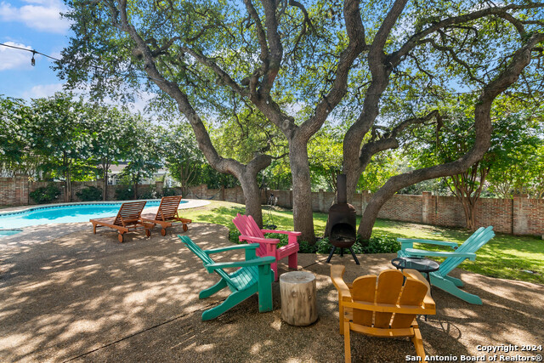43 Dominion Heights, San Antonio, TX 78257
Property Photos
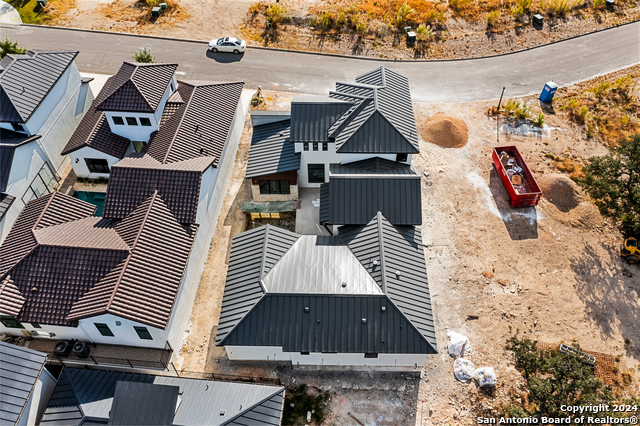
Would you like to sell your home before you purchase this one?
Priced at Only: $1,420,000
For more Information Call:
Address: 43 Dominion Heights, San Antonio, TX 78257
Property Location and Similar Properties
- MLS#: 1826220 ( Single Residential )
- Street Address: 43 Dominion Heights
- Viewed: 24
- Price: $1,420,000
- Price sqft: $500
- Waterfront: No
- Year Built: 2025
- Bldg sqft: 2840
- Bedrooms: 3
- Total Baths: 3
- Full Baths: 3
- Garage / Parking Spaces: 2
- Days On Market: 55
- Additional Information
- County: BEXAR
- City: San Antonio
- Zipcode: 78257
- Subdivision: The Dominion
- District: Northside
- Elementary School: Leon Springs
- Middle School: Rawlinson
- High School: Clark
- Provided by: Phyllis Browning Company
- Contact: Nathaniel Dumas
- (210) 667-6499

- DMCA Notice
-
DescriptionWelcome to Dominion Heights, where luxury living meets low maintenance convenience in one of San Antonio's most desirable neighborhoods. Currently under construction, this home offers buyers the unique opportunity to select their own. Located just steps from The Dominion Country Club, this exceptional villa by renowned architect Gustavo Arredondo and builder Dwell Dominion Group features a contemporary, mostly single level layout designed for style, comfort, and abundant natural light. Enter through a 10 foot pivot door into a grand, double height foyer leading to the spacious great room, dining area, and gourmet kitchen, all with soaring ceilings and expansive windows. Every design choice and material finish in this home reflects the highest quality standards. The chef's kitchen, perfect for entertaining, boasts an oversized island, gas cooktop, double ovens, built in appliances, and a generous walk in pantry. No detail is overlooked, with premium flooring, custom cabinetry, and designer fixtures throughout. The serene primary suite includes a spa like bathroom with a freestanding soaking tub, oversized shower, and expansive closet. A versatile secondary bedroom on the main floor serves as a guest room with attached bathroom. A private third bedroom with an en suite bath upstairs ensures privacy for family or guests. Upstairs, a versatile room awaits, perfect for use as an office, flex space, or media room to suit your lifestyle needs. Designed around a central courtyard with beautiful views, this home offers seamless indoor outdoor living with a covered patio. The oversized two car garage includes space for a golf cart or additional storage. This rare opportunity includes a social membership initiation fee to The Dominion Country Club, giving residents immediate access to exclusive amenities. The builder is offering a rate buydown for qualified buyers, making this an excellent opportunity to secure a lower interest rate on your new home!
Payment Calculator
- Principal & Interest -
- Property Tax $
- Home Insurance $
- HOA Fees $
- Monthly -
Features
Building and Construction
- Builder Name: DWELL DOMINION
- Construction: New
- Exterior Features: Stone/Rock, Wood, Stucco
- Floor: Ceramic Tile, Wood
- Foundation: Slab
- Kitchen Length: 18
- Roof: Metal
- Source Sqft: Bldr Plans
Land Information
- Lot Improvements: Street Paved, Curbs, Street Gutters, Private Road
School Information
- Elementary School: Leon Springs
- High School: Clark
- Middle School: Rawlinson
- School District: Northside
Garage and Parking
- Garage Parking: Two Car Garage, Golf Cart, Oversized
Eco-Communities
- Energy Efficiency: Tankless Water Heater, Programmable Thermostat, 12"+ Attic Insulation, Double Pane Windows, Energy Star Appliances, Ceiling Fans
- Water/Sewer: Water System, Sewer System
Utilities
- Air Conditioning: Two Central
- Fireplace: Not Applicable
- Heating Fuel: Natural Gas
- Heating: Central
- Window Coverings: All Remain
Amenities
- Neighborhood Amenities: Controlled Access, Guarded Access
Finance and Tax Information
- Days On Market: 40
- Home Owners Association Fee: 295
- Home Owners Association Frequency: Monthly
- Home Owners Association Mandatory: Mandatory
- Home Owners Association Name: DOMINION HOA
- Total Tax: 2518.72
Other Features
- Block: 45
- Contract: Exclusive Right To Sell
- Instdir: DOMINION DR TO BRENTHURST TO DOMINION HEIGHTS
- Interior Features: Two Living Area, Separate Dining Room, Eat-In Kitchen, Island Kitchen, Walk-In Pantry, Study/Library, Loft, Utility Room Inside, Secondary Bedroom Down, High Ceilings, Open Floor Plan, Cable TV Available, High Speed Internet, Laundry Main Level, Walk in Closets
- Legal Desc Lot: 17
- Legal Description: NCB 16385 (DOMINION HEIGHTS PH-1A), BLOCK 45 LOT 17
- Miscellaneous: Builder 10-Year Warranty
- Occupancy: Vacant
- Ph To Show: 2106676499
- Possession: Closing/Funding
- Style: Two Story, Contemporary
- Views: 24
Owner Information
- Owner Lrealreb: No
Similar Properties
Nearby Subdivisions

- Antonio Ramirez
- Premier Realty Group
- Mobile: 210.557.7546
- Mobile: 210.557.7546
- tonyramirezrealtorsa@gmail.com


