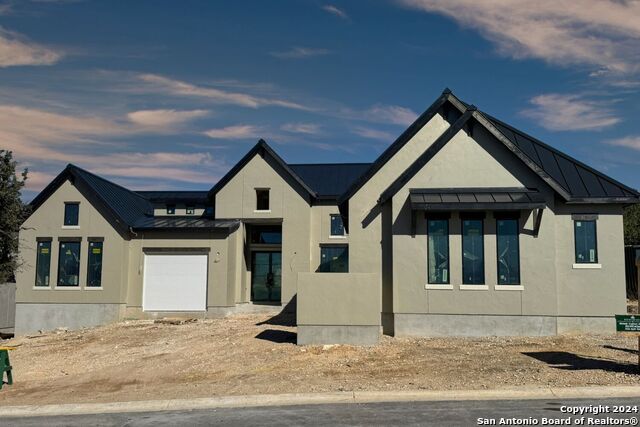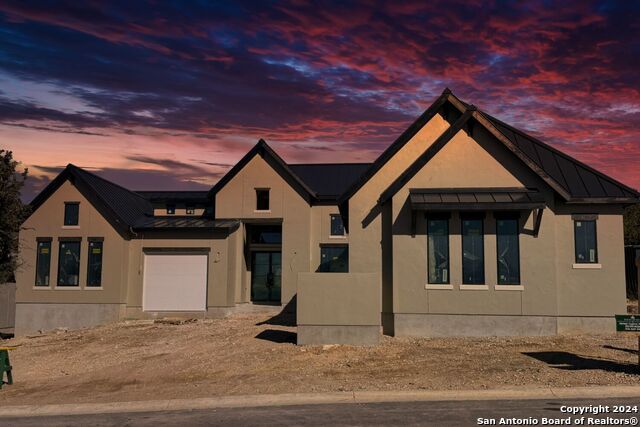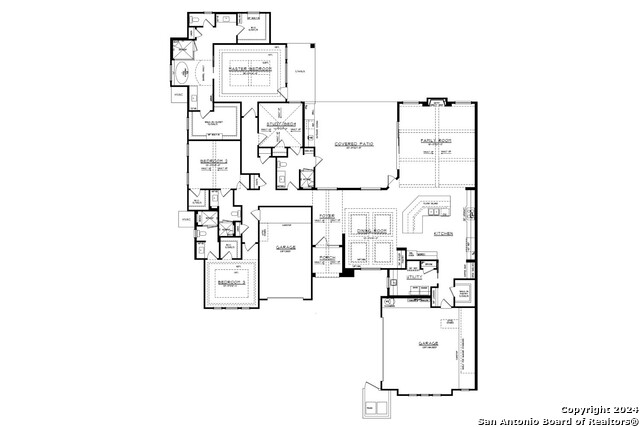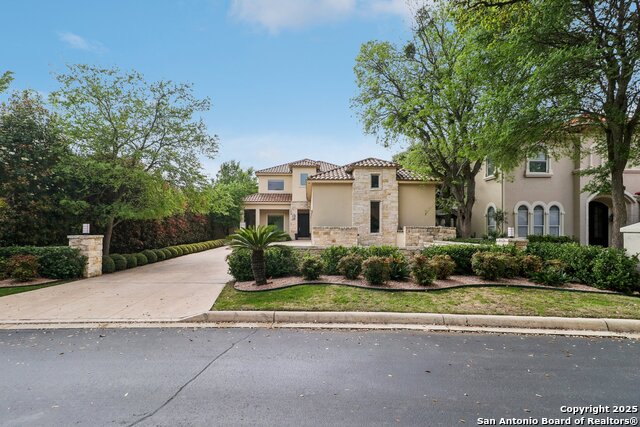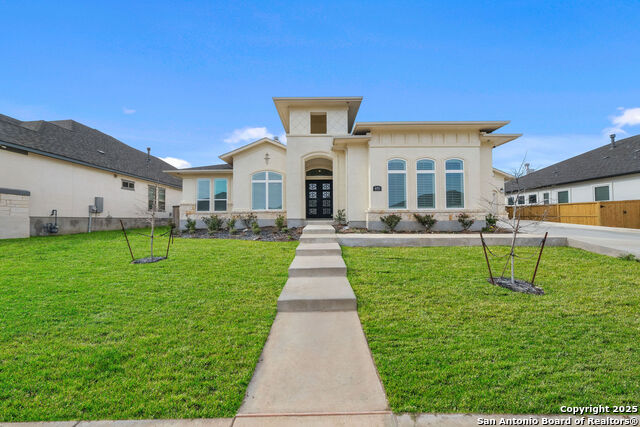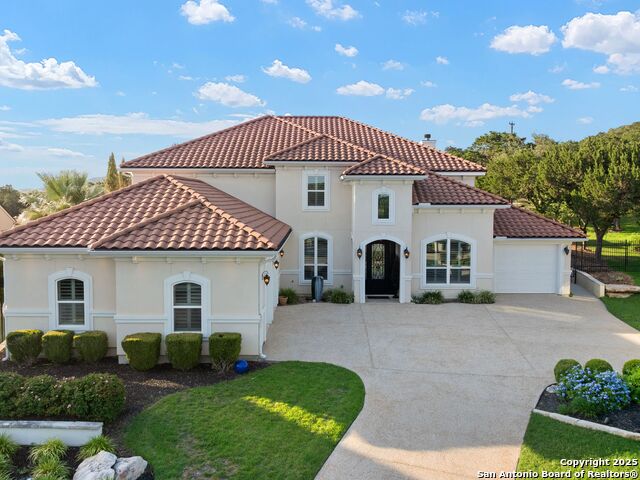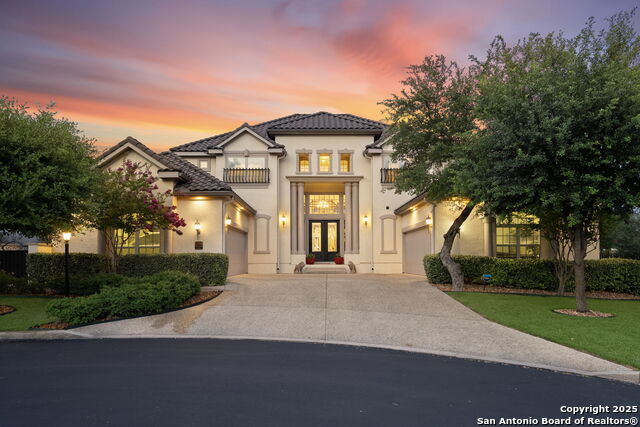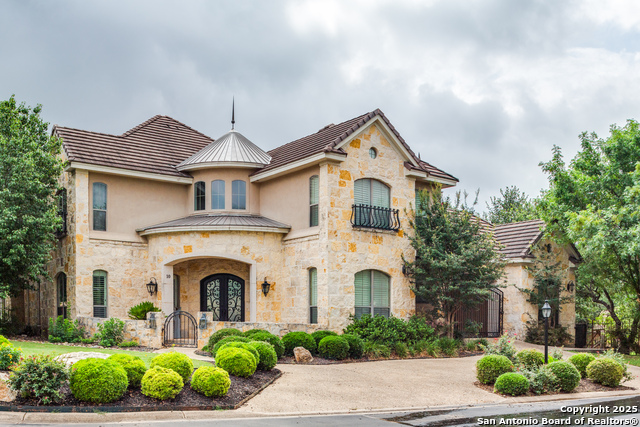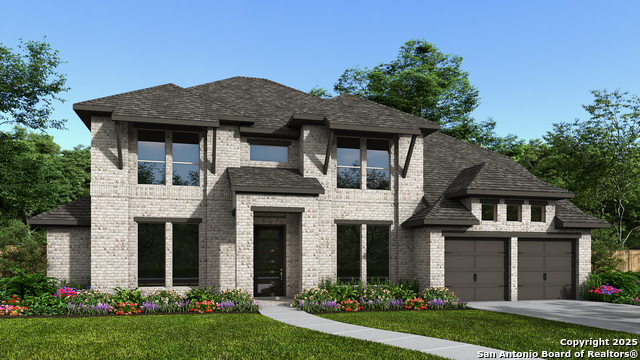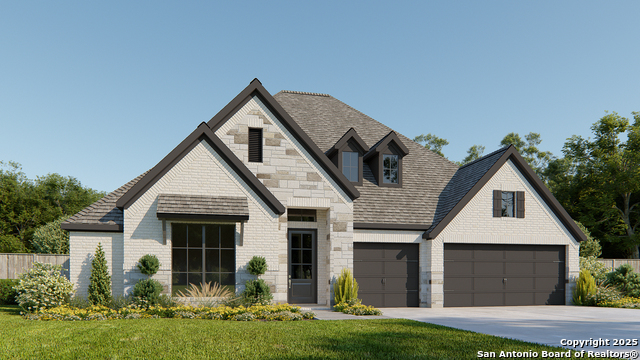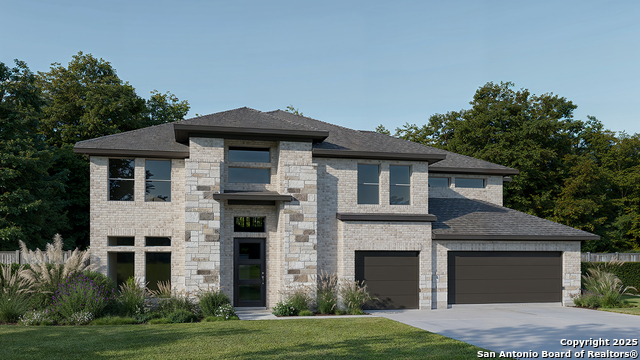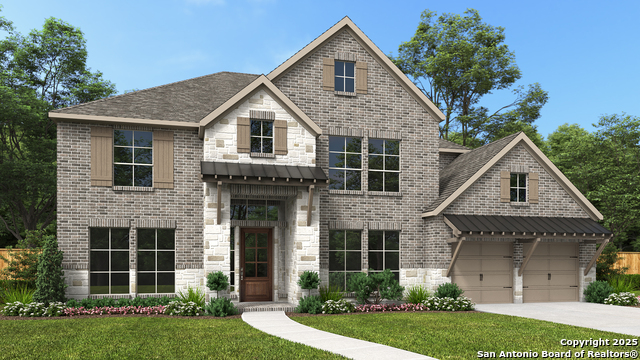7026 Bluff Run, San Antonio, TX 78257
Property Photos
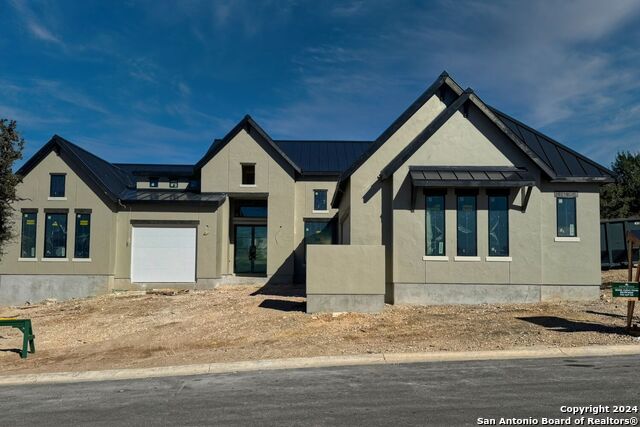
Would you like to sell your home before you purchase this one?
Priced at Only: $1,475,000
For more Information Call:
Address: 7026 Bluff Run, San Antonio, TX 78257
Property Location and Similar Properties
- MLS#: 1826589 ( Single Residential )
- Street Address: 7026 Bluff Run
- Viewed: 44
- Price: $1,475,000
- Price sqft: $455
- Waterfront: No
- Year Built: 2024
- Bldg sqft: 3242
- Bedrooms: 4
- Total Baths: 4
- Full Baths: 4
- Garage / Parking Spaces: 3
- Days On Market: 222
- Additional Information
- County: BEXAR
- City: San Antonio
- Zipcode: 78257
- Subdivision: The Dominion
- District: Northside
- Elementary School: Leon Springs
- Middle School: Rawlinson
- High School: Clark
- Provided by: Keller Williams Legacy
- Contact: Kimberly Howell
- (210) 861-0188

- DMCA Notice
-
DescriptionIn The Bluff at The Dominion, McNair Custom Homes has eschewed the predictable, crafting a residence that whispers sophistication rather than shouts status. This single story sanctuary in The Dominion's newest chapter reimagines the notion of Texas living. Gone are the maze like corridors and spaces of traditional floor plans. Instead, you'll find yourself in a home where architecture becomes conversation where a wall of sliding glass doors simply vanishes, inviting the outdoor kitchen and covered terrace to join your evening plans. The kitchen defies the ordinary with its professional grade arsenal: dual ovens stand ready, gas burners await culinary inspiration, and a dedicated coffee station promises to elevate your morning ritual. Each bedroom serves as its own micro retreat, complete with a private bathroom and walk in closet no morning choreography required. The primary suite takes this concept further, offering a private patio for your sunrise coffee or evening unwinding. Dual walk in closets eliminate the need for storage negotiations, while the bathroom, with its freestanding tub and glass enclosed shower, rivals any spa escape. Practicality doesn't take a back seat to style here. The utility room could double as a small command center, with space for extra cold storage. Hardwood and tile floors throughout mean you'll never have to contemplate carpet cleaning or deal with the allergens that come with them. Three garage bays await your vehicles (or hobbies), and tankless water heaters ensure your hot water supply matches your lifestyle demands. This isn't just another addition to The Dominion's prestigious portfolio it's a statement about how modern luxury can feel both grand and effortlessly comfortable. Here, home becomes an experience rather than just an address.
Payment Calculator
- Principal & Interest -
- Property Tax $
- Home Insurance $
- HOA Fees $
- Monthly -
Features
Building and Construction
- Builder Name: McNair Custom Homes
- Construction: New
- Exterior Features: 4 Sides Masonry, Stucco
- Floor: Ceramic Tile, Wood
- Foundation: Slab
- Kitchen Length: 19
- Roof: Metal
- Source Sqft: Appsl Dist
Land Information
- Lot Description: Level
- Lot Improvements: Street Paved, Curbs, Street Gutters, Streetlights, Asphalt, Private Road
School Information
- Elementary School: Leon Springs
- High School: Clark
- Middle School: Rawlinson
- School District: Northside
Garage and Parking
- Garage Parking: Three Car Garage, Attached, Oversized
Eco-Communities
- Energy Efficiency: Tankless Water Heater, 13-15 SEER AX, Programmable Thermostat, Double Pane Windows, Energy Star Appliances, 90% Efficient Furnace, Foam Insulation, Ceiling Fans, Recirculating Hot Water
- Green Certifications: HERS Rated, HERS 0-85
- Green Features: Low Flow Commode, Low Flow Fixture, Rain/Freeze Sensors, Mechanical Fresh Air
- Water/Sewer: Water System, Sewer System, City
Utilities
- Air Conditioning: One Central
- Fireplace: One, Family Room, Gas, Glass/Enclosed Screen
- Heating Fuel: Natural Gas
- Heating: Central, 1 Unit
- Utility Supplier Elec: CPS
- Utility Supplier Gas: Grey Forest
- Utility Supplier Grbge: Private
- Utility Supplier Sewer: SAWS
- Utility Supplier Water: SAWS
- Window Coverings: None Remain
Amenities
- Neighborhood Amenities: Controlled Access, Pool, Tennis, Golf Course, Clubhouse, Park/Playground, Jogging Trails, Sports Court, Guarded Access
Finance and Tax Information
- Days On Market: 218
- Home Faces: South
- Home Owners Association Fee: 295
- Home Owners Association Frequency: Monthly
- Home Owners Association Mandatory: Mandatory
- Home Owners Association Name: THE DOMINION HOMEOWNERS ASSOCIATION
- Total Tax: 3887.99
Rental Information
- Currently Being Leased: No
Other Features
- Accessibility: 2+ Access Exits, Ext Door Opening 36"+, 36 inch or more wide halls, Doors-Pocket, Doors-Swing-In, Doors w/Lever Handles, No Carpet, Level Lot, No Stairs, First Floor Bath, Full Bath/Bed on 1st Flr, First Floor Bedroom, Stall Shower
- Block: 32
- Contract: Exclusive Right To Sell
- Instdir: Loop 1604 to IH 10 W to Exit 551/Boerne Stage Road/Leon Springs. R onto Aue Road. R onto Dominion Drive. R onto Bluff Point. R onto Bluff Run.
- Interior Features: One Living Area, Separate Dining Room, Eat-In Kitchen, Two Eating Areas, Island Kitchen, Breakfast Bar, Walk-In Pantry, Study/Library, Utility Room Inside, Secondary Bedroom Down, 1st Floor Lvl/No Steps, High Ceilings, Open Floor Plan, Cable TV Available, High Speed Internet, All Bedrooms Downstairs, Laundry Room, Walk in Closets
- Legal Description: NCB 16386 (DOMINION UT-13-B), BLOCK 32 LOT 3 2023-NEW PER PL
- Occupancy: Vacant
- Ph To Show: 210-222-2227
- Possession: Closing/Funding
- Style: One Story, Traditional
- Views: 44
Owner Information
- Owner Lrealreb: No
Similar Properties

- Antonio Ramirez
- Premier Realty Group
- Mobile: 210.557.7546
- Mobile: 210.557.7546
- tonyramirezrealtorsa@gmail.com



