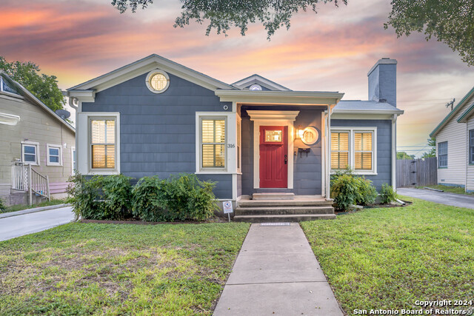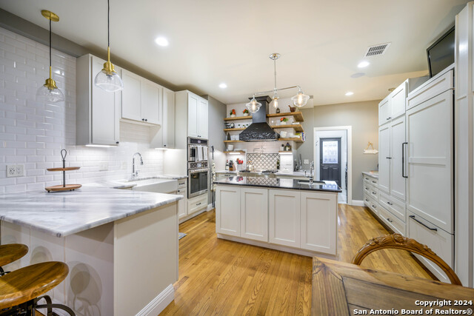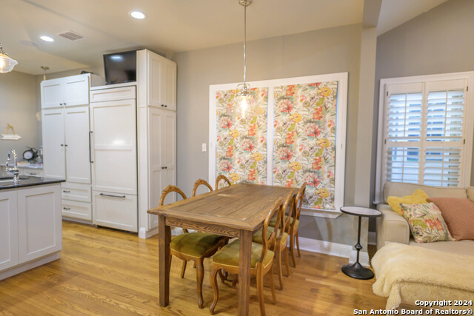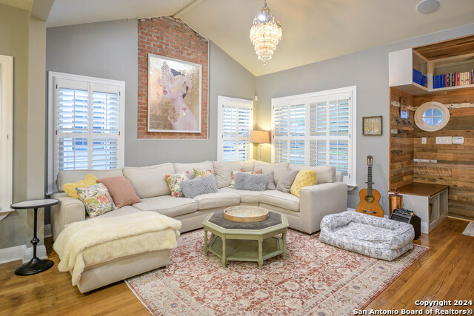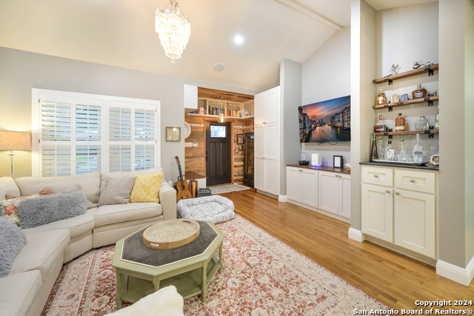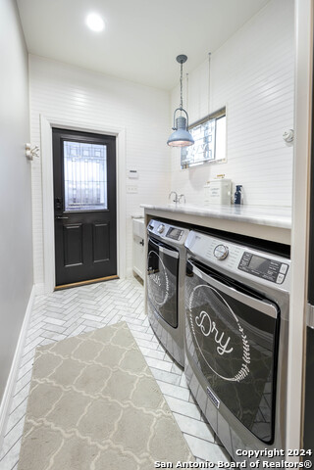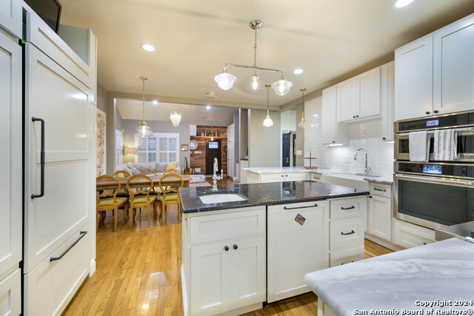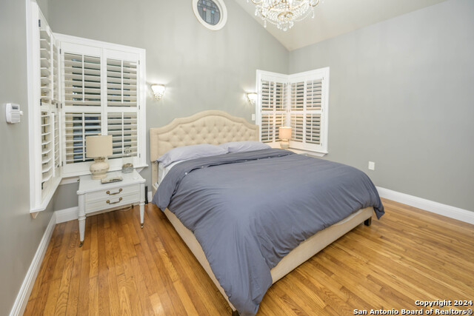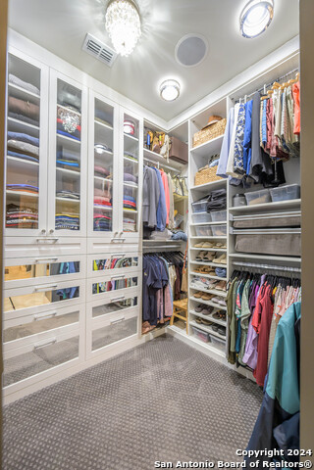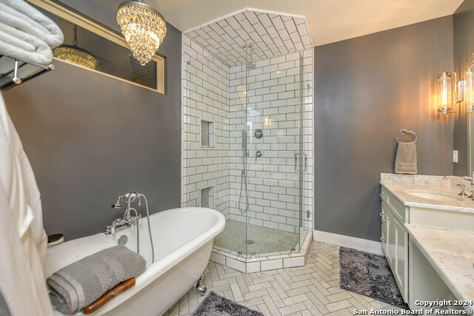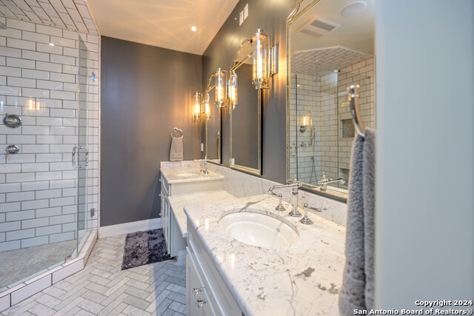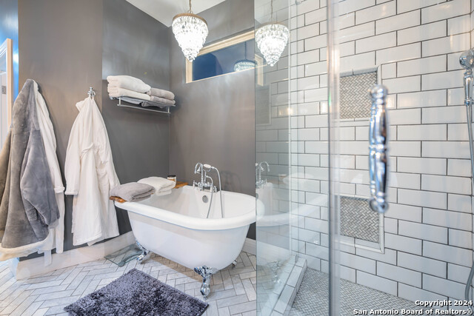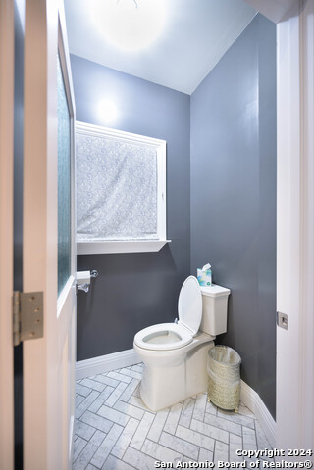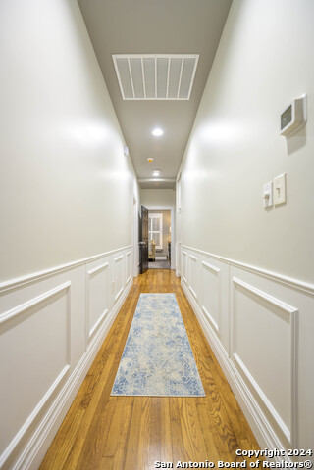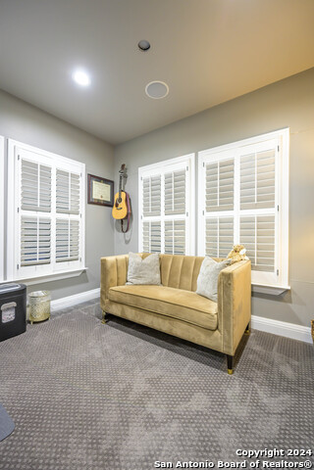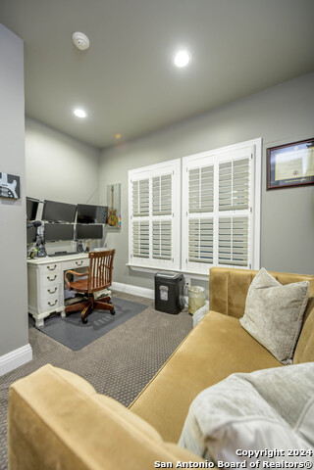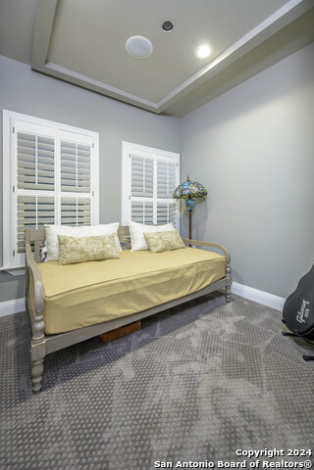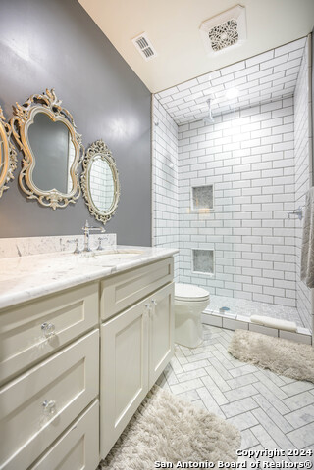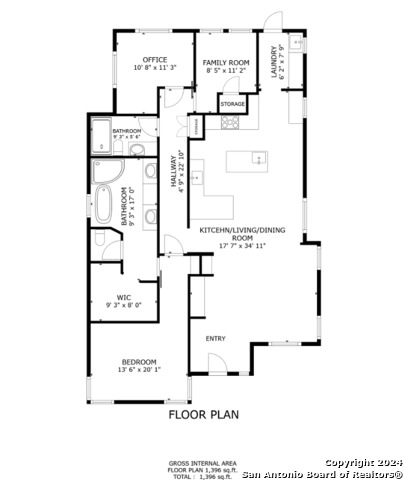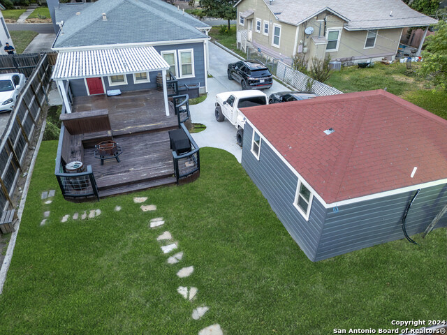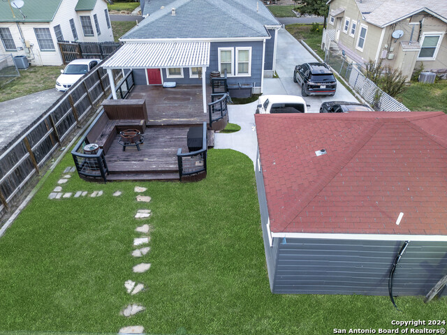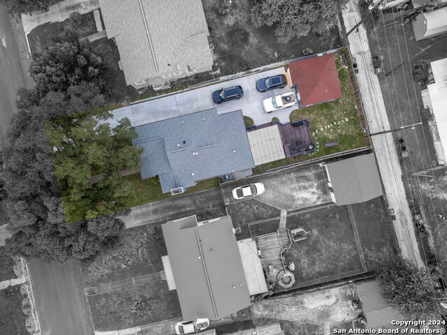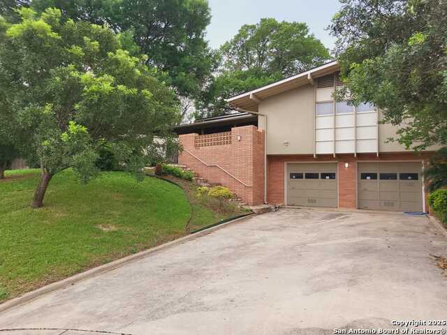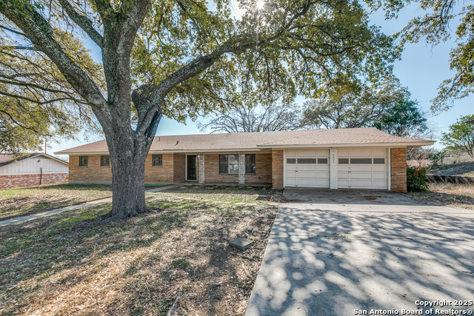316 Meredith Dr, San Antonio, TX 78228
Property Photos
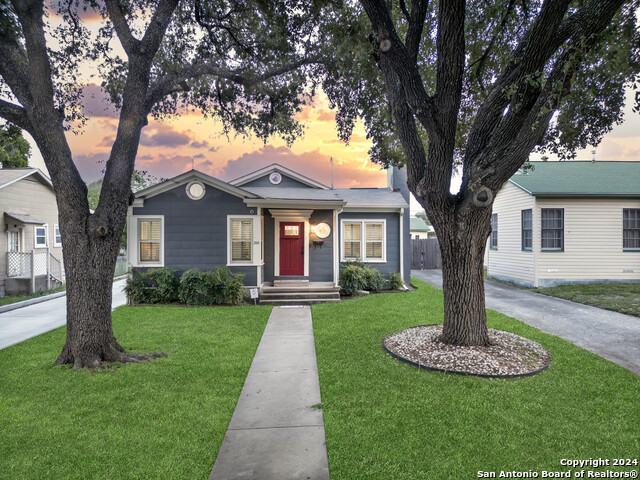
Would you like to sell your home before you purchase this one?
Priced at Only: $2,500
For more Information Call:
Address: 316 Meredith Dr, San Antonio, TX 78228
Property Location and Similar Properties
- MLS#: 1826122 ( Residential Rental )
- Street Address: 316 Meredith Dr
- Viewed: 15
- Price: $2,500
- Price sqft: $2
- Waterfront: No
- Year Built: 1939
- Bldg sqft: 1448
- Bedrooms: 3
- Total Baths: 2
- Full Baths: 2
- Days On Market: 175
- Additional Information
- County: BEXAR
- City: San Antonio
- Zipcode: 78228
- Subdivision: Jefferson Terrace
- District: San Antonio I.S.D.
- Elementary School: Madison
- Middle School: Longfellow
- High School: Jefferson
- Provided by: Uprise Real Estate Partners
- Contact: Matthew Morales
- (210) 232-7275

- DMCA Notice
-
DescriptionThis fully remodeled, custom designed cottage is now available for rent! The main gathering space features an open concept living/dining/kitchen with built in shelves, custom cabinetry, high ceilings, and plenty of natural lighting. The chef's kitchen includes a gas cooktop, built in wall oven and microwave/convection oven, farmhouse sink, oversized cabinets with hidden refrigerator, and much more! The customized master suite features a professionally designed closet system, claw foot tub, walk in frameless glass shower, and ample storage/cabinet space. The property also includes a one car garage for storage/workshop area, plus an extra 170 sq ft mancave, and an oversized backyard deck with bbq pit and bench seating. Conveniently located in the Jefferson Terrace subdivision, and minutes from IH 10/downtown, the home has easy access to all major highways. Scheduling your showing today! NOTE: No smoking allowed in the home or on the property.
Payment Calculator
- Principal & Interest -
- Property Tax $
- Home Insurance $
- HOA Fees $
- Monthly -
Features
Building and Construction
- Apprx Age: 85
- Exterior Features: Siding
- Flooring: Carpeting, Marble, Wood
- Roof: Composition
- Source Sqft: Appsl Dist
School Information
- Elementary School: Madison
- High School: Jefferson
- Middle School: Longfellow
- School District: San Antonio I.S.D.
Garage and Parking
- Garage Parking: One Car Garage
Eco-Communities
- Energy Efficiency: Tankless Water Heater, Programmable Thermostat, Double Pane Windows, Foam Insulation
- Water/Sewer: Water System, Sewer System, City
Utilities
- Air Conditioning: One Central
- Fireplace: Not Applicable
- Heating: Central
- Recent Rehab: Yes
- Utility Supplier Elec: CPS
- Utility Supplier Gas: SAWS
- Utility Supplier Water: SAWS
- Window Coverings: All Remain
Amenities
- Common Area Amenities: None
Finance and Tax Information
- Application Fee: 35
- Cleaning Deposit: 500
- Days On Market: 173
- Max Num Of Months: 24
- Security Deposit: 3600
Rental Information
- Tenant Pays: Gas/Electric, Water/Sewer, Yard Maintenance, Garbage Pickup, Renters Insurance Required
Other Features
- Application Form: ZILLOW
- Apply At: ZILLOW
- Instdir: From IH-10 W: Exit Woodlawn Ave/Fredericksburg Rd; turn left on Fredericksburg. Turn left on Donaldson. Turn right onto Manor Dr. Turn left on Dickinson Dr. Turn left on Meredith.
- Interior Features: Two Living Area, Liv/Din Combo, Eat-In Kitchen, Island Kitchen, Study/Library, Utility Room Inside, High Ceilings, Open Floor Plan, Walk in Closets
- Legal Description: NCB 7023 BLK 19 LOT 43, E 6 FT OF 42 & W 19 FT OF 44
- Min Num Of Months: 12
- Miscellaneous: Owner-Manager
- Occupancy: Owner
- Personal Checks Accepted: No
- Ph To Show: 210-232-7275
- Restrictions: Other
- Salerent: For Rent
- Section 8 Qualified: No
- Style: One Story
- Views: 15
Owner Information
- Owner Lrealreb: No
Similar Properties
Nearby Subdivisions
Broadview
Canterbury Court
Canterbury Farms
Culebra Park
Donaldson Terrace
Hillcrest
Inspiration Hills
Jefferson
Jefferson Terrace
Loma Area 1a Ed
Loma Area 2 Ed
Loma Park
Magnolia Fig Gardens
Magnolia Fig Gdns
N/a
Ncb 10350
Not In Defined Subdivision
Rolling Ridge
Thunderbird Village
University Park
University Park Sa/ns
Unknown
Windsor Place
Woodlawn Lake
Zarzamora Ht

- Antonio Ramirez
- Premier Realty Group
- Mobile: 210.557.7546
- Mobile: 210.557.7546
- tonyramirezrealtorsa@gmail.com



