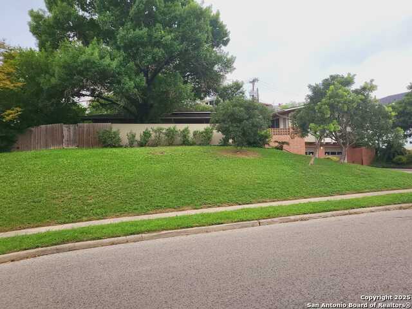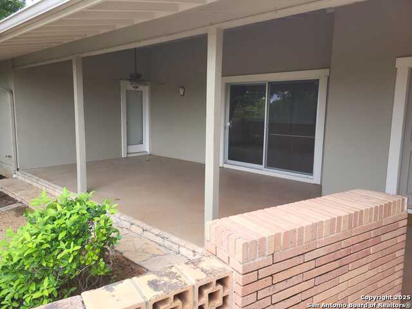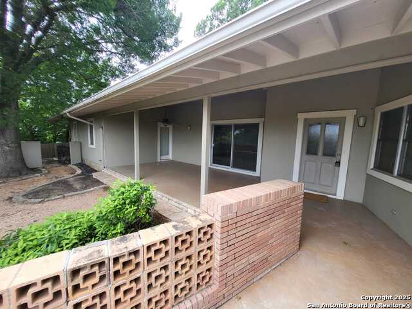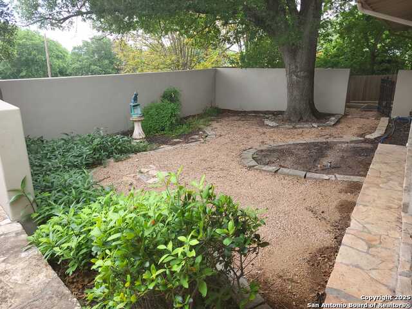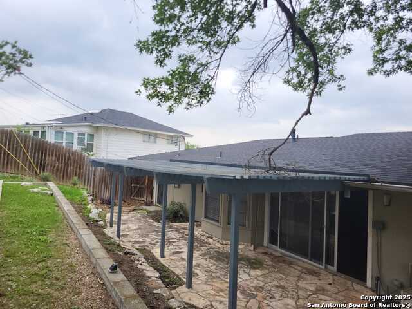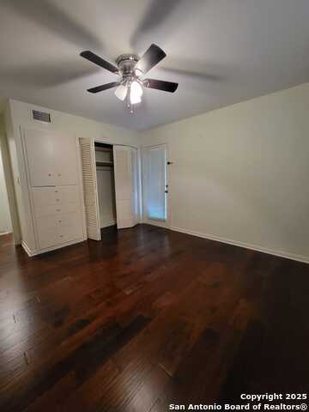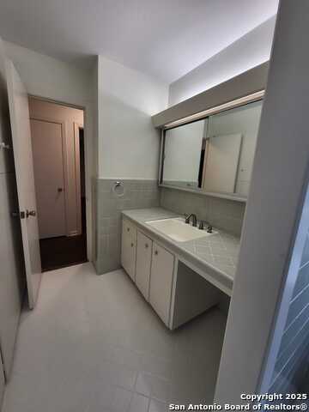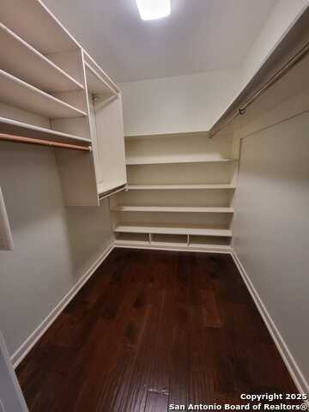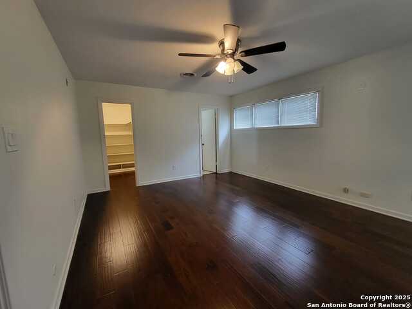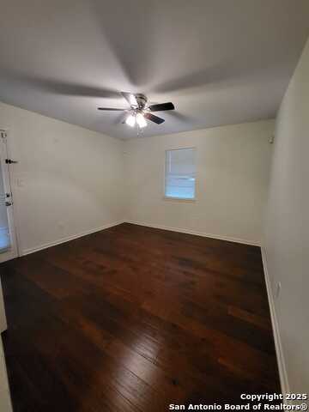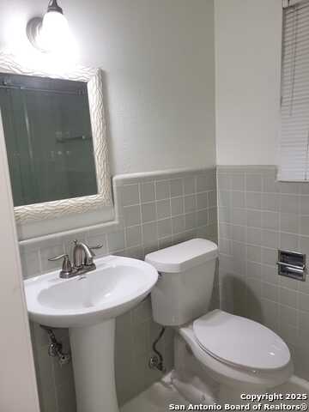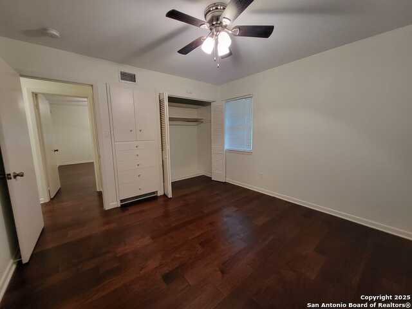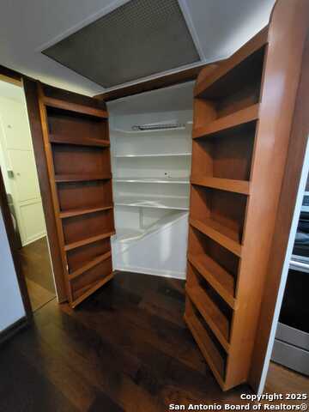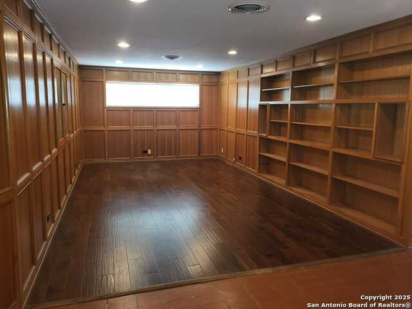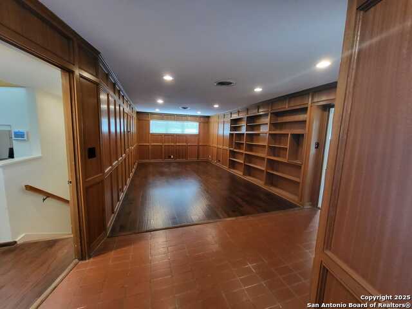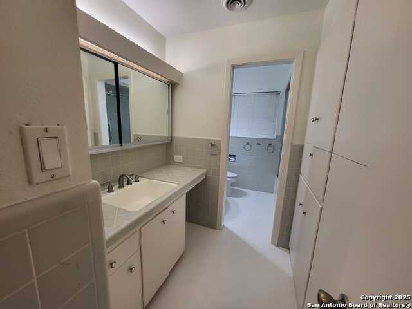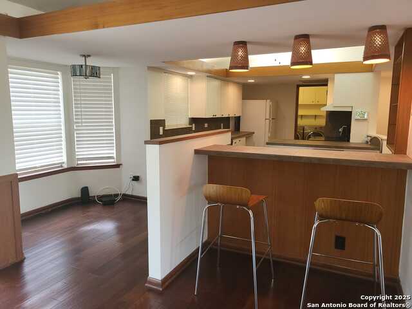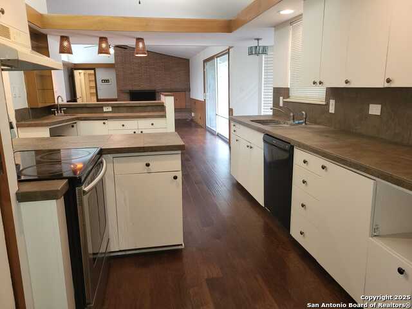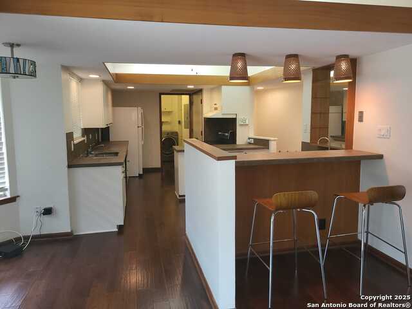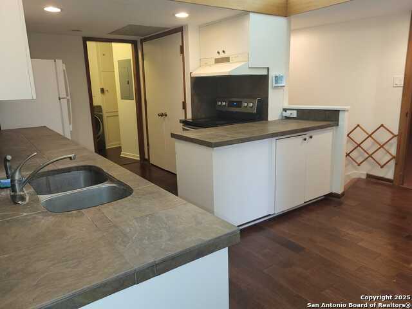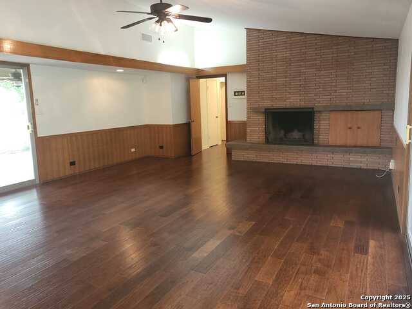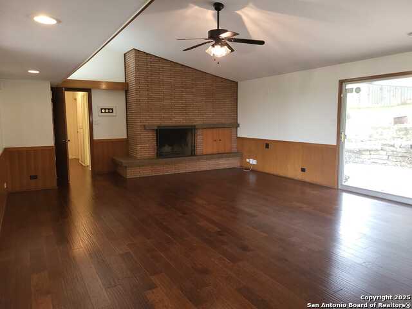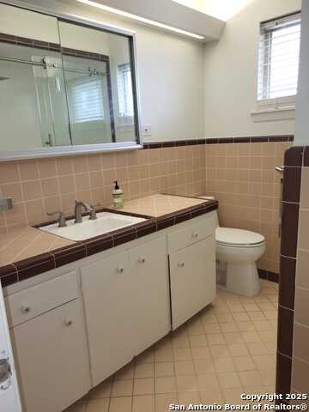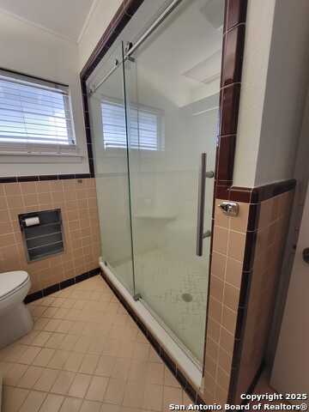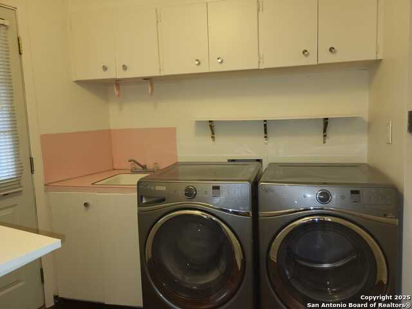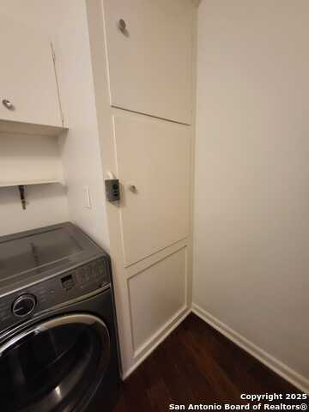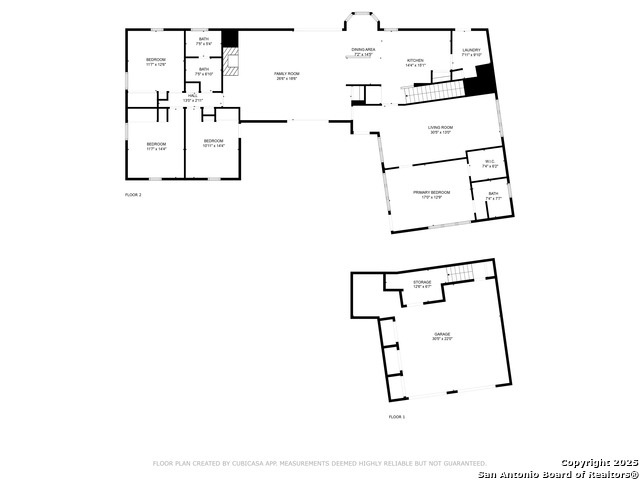603 Crestline W, San Antonio, TX 78228
Property Photos
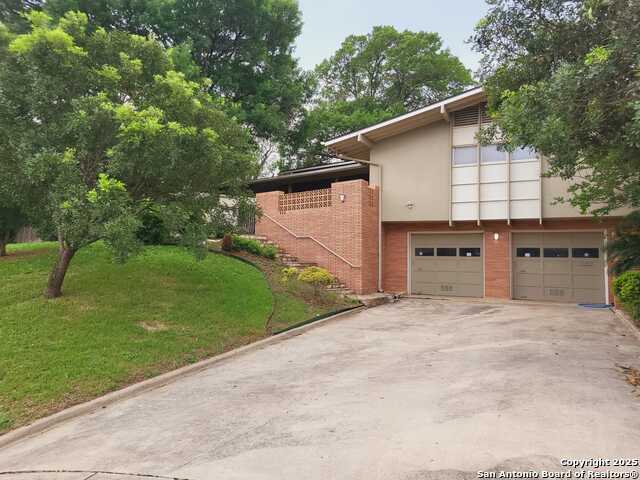
Would you like to sell your home before you purchase this one?
Priced at Only: $2,425
For more Information Call:
Address: 603 Crestline W, San Antonio, TX 78228
Property Location and Similar Properties
- MLS#: 1864095 ( Residential Rental )
- Street Address: 603 Crestline W
- Viewed: 135
- Price: $2,425
- Price sqft: $1
- Waterfront: No
- Year Built: 1960
- Bldg sqft: 2307
- Bedrooms: 4
- Total Baths: 2
- Full Baths: 2
- Days On Market: 237
- Additional Information
- County: BEXAR
- City: San Antonio
- Zipcode: 78228
- Subdivision: Hillcrest
- District: San Antonio I.S.D.
- Elementary School: Baskin
- Middle School: Longfellow
- High School: Jefferson
- Provided by: All Safe Property Management
- Contact: Ricardo Echeverria
- (726) 300-4121

- DMCA Notice
-
DescriptionOverview This charming mid century home is nestled on a picturesque hill, offering a blend of spacious living and classic design elements. Bedrooms and Bathrooms The residence features a total of four bedrooms, each equipped with built in storage for added convenience. There are two full bathrooms designed to accommodate both family and guests comfortably. Living Spaces Enjoy the luxury of two large living rooms, providing ample space for relaxation and entertaining. The brick fireplace serves as a cozy focal point, perfect for gatherings during colder seasons. Kitchen and Dining The kitchen is thoughtfully designed with a large pantry and plenty of counter space for meal preparation. A bay window in the breakfast nook allows for plenty of natural light, creating an inviting atmosphere. The wet bar adds an extra touch of style and utility for hosting friends and family. Additional Features * Hardwood floors run throughout the home, enhancing its mid century charm. * A two car garage offers secure and convenient parking. * The dumb waiter provides an easy way to transport groceries and packages between floors.
Payment Calculator
- Principal & Interest -
- Property Tax $
- Home Insurance $
- HOA Fees $
- Monthly -
Features
Building and Construction
- Apprx Age: 65
- Builder Name: Unknown
- Exterior Features: 4 Sides Masonry, Stucco, Siding, Cement Fiber
- Flooring: Ceramic Tile, Wood
- Foundation: Slab
- Kitchen Length: 15
- Roof: Composition
- Source Sqft: Appsl Dist
School Information
- Elementary School: Baskin
- High School: Jefferson
- Middle School: Longfellow
- School District: San Antonio I.S.D.
Garage and Parking
- Garage Parking: Two Car Garage
Eco-Communities
- Water/Sewer: City
Utilities
- Air Conditioning: One Central
- Fireplace: Not Applicable
- Heating Fuel: Natural Gas
- Heating: Central
- Utility Supplier Elec: CPS
- Utility Supplier Gas: SAWS
- Utility Supplier Sewer: SAWS
- Utility Supplier Water: SAWS
- Window Coverings: All Remain
Amenities
- Common Area Amenities: None
Finance and Tax Information
- Application Fee: 75
- Days On Market: 231
- Pet Deposit: 300
- Security Deposit: 2500
Rental Information
- Rent Includes: No Inclusions
- Tenant Pays: Gas/Electric, Water/Sewer, Yard Maintenance, Garbage Pickup, Renters Insurance Required
Other Features
- Application Form: ONLINE
- Apply At: HTTPS://ALLSAFEPROPERTYMA
- Instdir: Take exit 14C from I-410 W. From Babcock Rd. Turn right onto Hillcrest Dr. Turn right onto Longridge Dr. Turn right onto W Crestline Dr
- Interior Features: One Living Area, Liv/Din Combo, Eat-In Kitchen, Two Eating Areas, Breakfast Bar, Study/Library, Utility Room Inside, High Ceilings, Open Floor Plan, Cable TV Available, High Speed Internet, Laundry Main Level
- Legal Description: Ncb 12364 Blk 14 Lot 11
- Miscellaneous: Broker-Manager
- Occupancy: Vacant
- Personal Checks Accepted: No
- Ph To Show: 210-222-2227
- Restrictions: Smoking Outside Only
- Salerent: For Rent
- Section 8 Qualified: No
- Style: Two Story
- Views: 135
Owner Information
- Owner Lrealreb: No
Nearby Subdivisions
Canterbury Farms
Culebra Park
Donaldson Terrace
Hillcrest
Hillcrest-south
Inspiration Hills
Jefferson
Jefferson Terrace
Loma Area 1a Ed
Loma Area 2 Ed
Magnolia Fig Gardens
Mariposa Park
N/a
Not In Defined Subdivision
Ridgeview
Rolling Ridge
Science Park
Sunset Hills
Sunshine Park
University Park
Western Park
Windsor Place
Woodlake Park
Woodlawn Hills
Woodlawn Lake

- Antonio Ramirez
- Premier Realty Group
- Mobile: 210.557.7546
- Mobile: 210.557.7546
- tonyramirezrealtorsa@gmail.com



