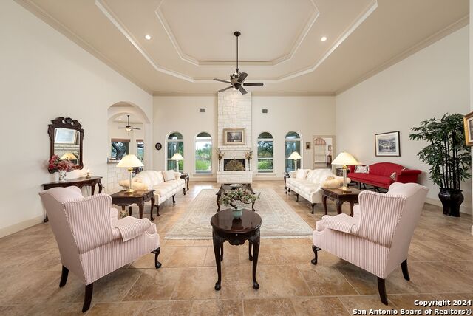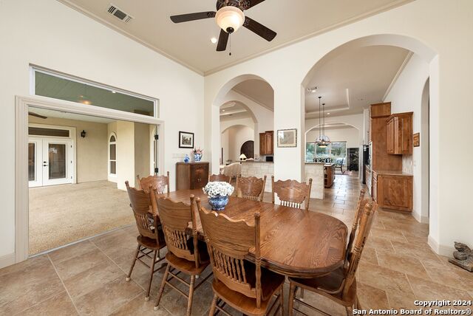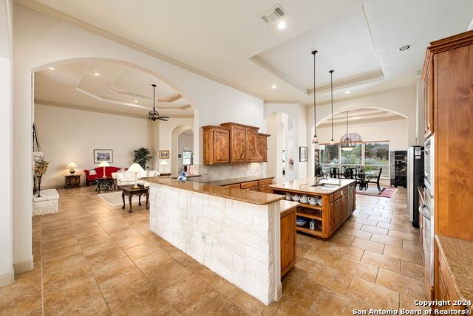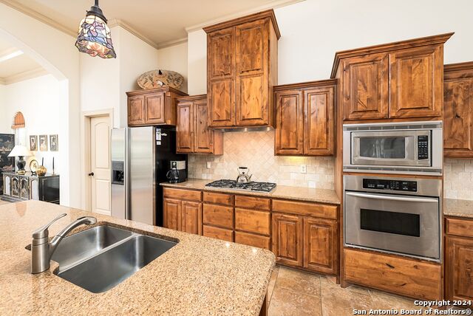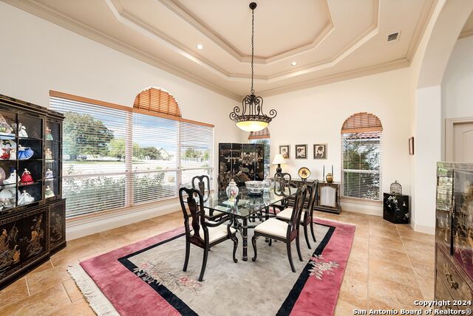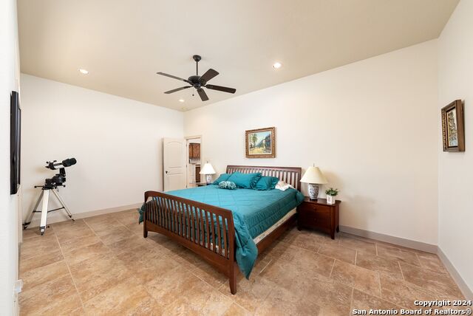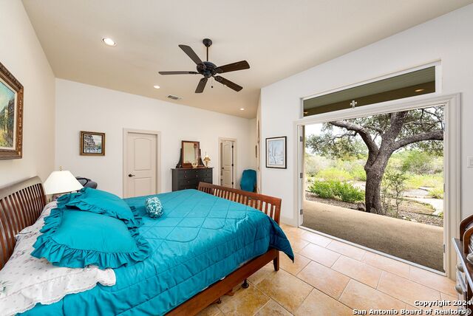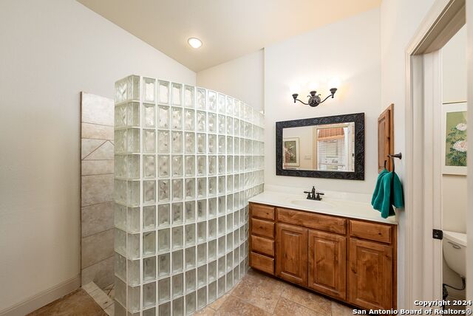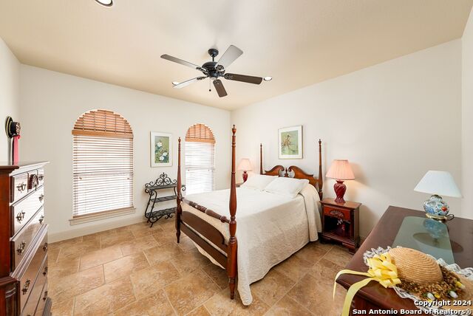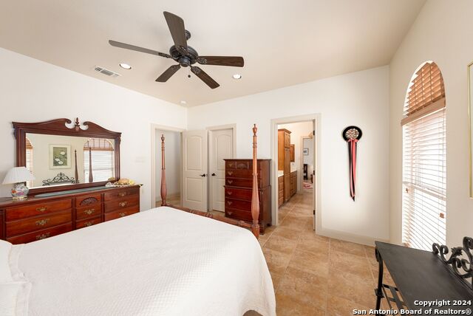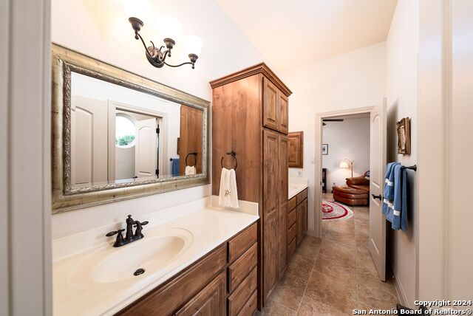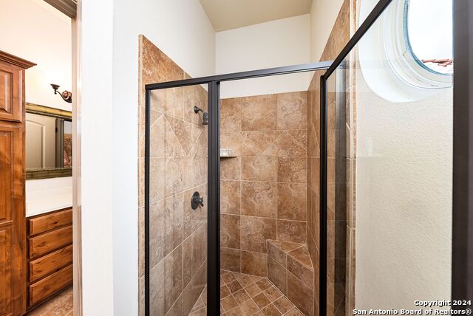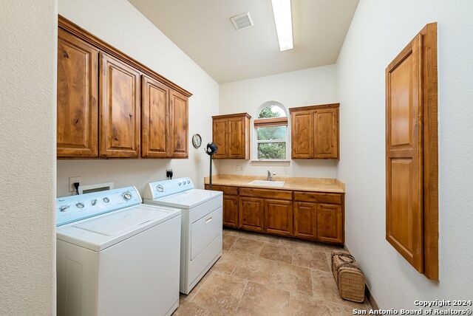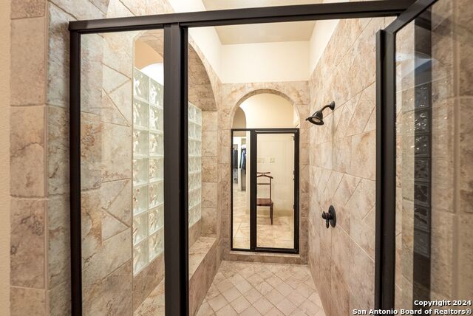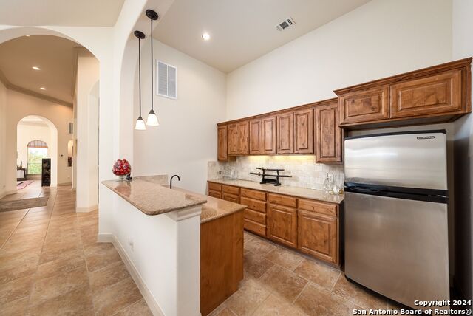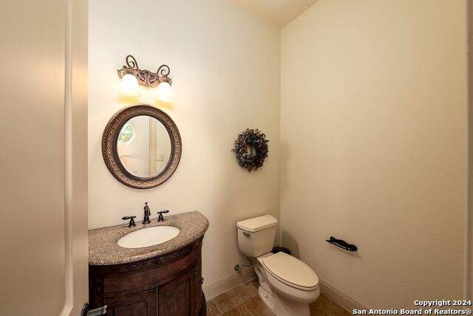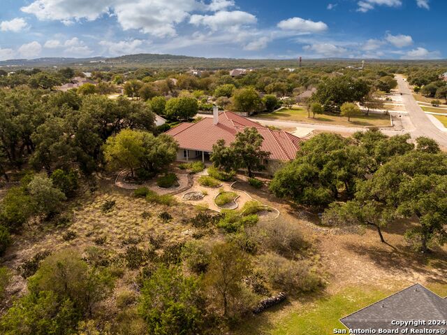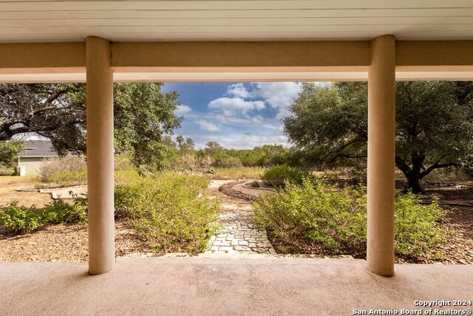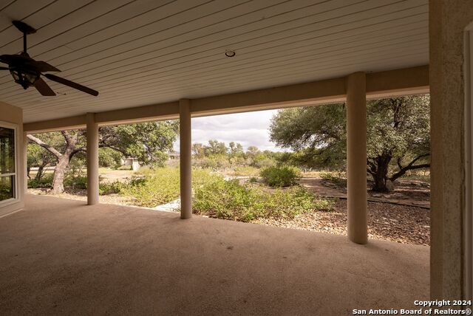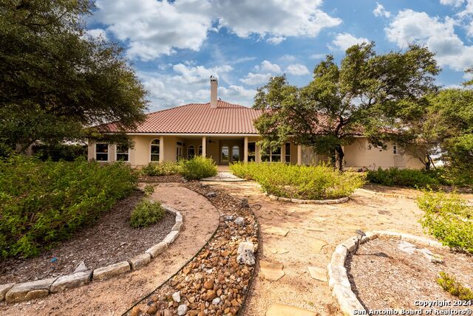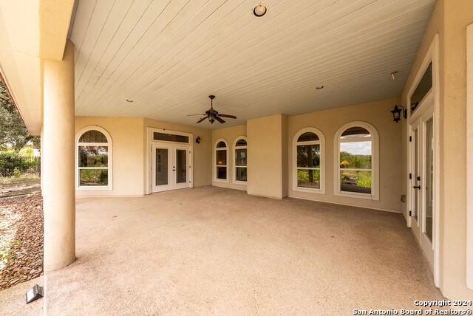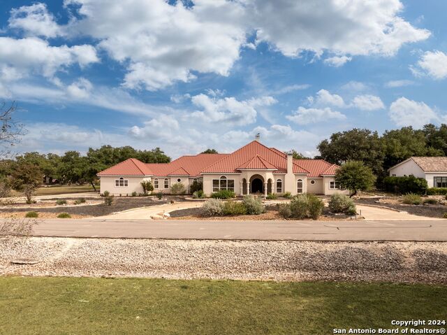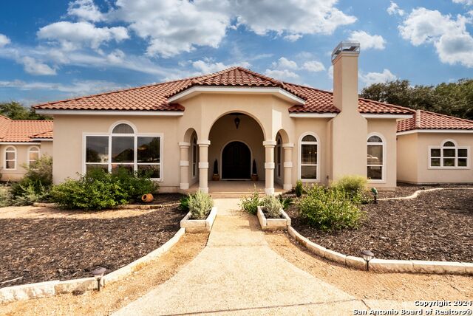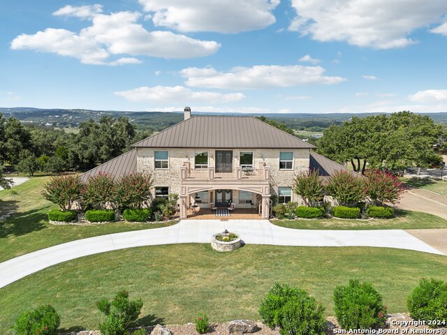358 Whitestone Dr, Spring Branch, TX 78070
Property Photos
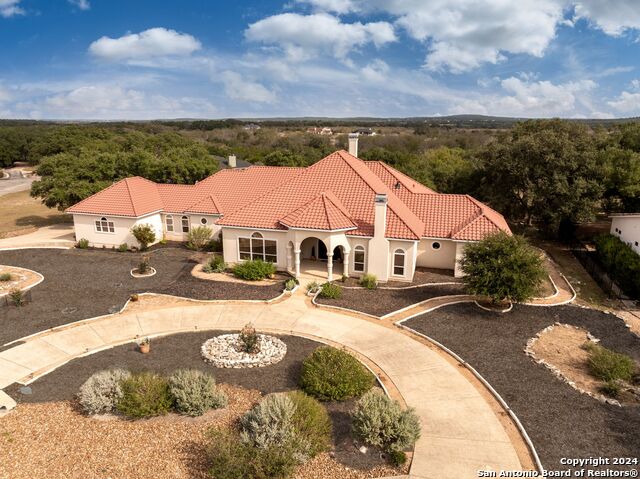
Would you like to sell your home before you purchase this one?
Priced at Only: $1,590,000
For more Information Call:
Address: 358 Whitestone Dr, Spring Branch, TX 78070
Property Location and Similar Properties
- MLS#: 1823560 ( Single Residential )
- Street Address: 358 Whitestone Dr
- Viewed: 67
- Price: $1,590,000
- Price sqft: $323
- Waterfront: No
- Year Built: 2006
- Bldg sqft: 4919
- Bedrooms: 4
- Total Baths: 4
- Full Baths: 3
- 1/2 Baths: 1
- Garage / Parking Spaces: 3
- Days On Market: 69
- Additional Information
- County: COMAL
- City: Spring Branch
- Zipcode: 78070
- Subdivision: River Crossing
- District: Comal
- Elementary School: Bill Brown
- Middle School: Smiton Valley
- High School: Smiton Valley
- Provided by: Compass RE Texas, LLC
- Contact: Edna Lockwood
- (210) 860-9127

- DMCA Notice
-
DescriptionWelcome to River Crossing! This desirable Hill Country Community has all the amenities one is looking for. West of Canyon Lake, it's close proximity to the Guadalupe River and just 30 minutes from San Antonio, is the trifecta! The 4 bedroom 3.5 bath one owner one level home boasts almost 5000 square feet with spaces for entertaining and relaxing. The handsome exterior Stucco, 100 year tile roof xeriscaped lawn are low maintenance. A 3 stall garage and circular front dive provide ample parking. The 1.44 acre lot has 1000 sq ft patios backing up to a greenbelt. The interior has an open and airy ambience. All ceramic tile floor, with multiple lighting concepts. The home has a 3 zone HVAC propane heating and cooling. Each room has walk in closets. Lighted tray ceilings in living and primary bedroom, 2 gas fired fire places. The home office is a perfect remote workspace with privacy and functionality. Auxiliary primary has outdoor access to the rear patio. All bedrooms have access to a bathroom. The wet bar, and cozy lounge are just outside the office. The large kitchen with breakfast bar provide space for casual dining. Breakfast room leads to the outdoor patios for morning sunrise. The dining room is a stunner with lots of light and drama. Come and see this spectacular home today!
Payment Calculator
- Principal & Interest -
- Property Tax $
- Home Insurance $
- HOA Fees $
- Monthly -
Features
Building and Construction
- Apprx Age: 18
- Builder Name: Genesis
- Construction: Pre-Owned
- Exterior Features: Stucco
- Floor: Ceramic Tile
- Foundation: Slab
- Kitchen Length: 21
- Roof: Clay
- Source Sqft: Appsl Dist
School Information
- Elementary School: Bill Brown
- High School: Smithson Valley
- Middle School: Smithson Valley
- School District: Comal
Garage and Parking
- Garage Parking: Three Car Garage, Oversized
Eco-Communities
- Water/Sewer: Septic
Utilities
- Air Conditioning: Three+ Central
- Fireplace: Two
- Heating Fuel: Propane Owned
- Heating: Central
- Utility Supplier Elec: PEC
- Utility Supplier Water: Canyon Lake
- Window Coverings: All Remain
Amenities
- Neighborhood Amenities: Controlled Access, Waterfront Access, Tennis, Golf Course, Park/Playground, Lake/River Park
Finance and Tax Information
- Days On Market: 24
- Home Owners Association Fee 2: 360
- Home Owners Association Fee: 330
- Home Owners Association Frequency: Annually
- Home Owners Association Mandatory: Mandatory
- Home Owners Association Name: RIVER CROSSING POA
- Home Owners Association Name2: THE WATERS
- Home Owners Association Payment Frequency 2: Annually
- Total Tax: 6998.6
Other Features
- Contract: Exclusive Right To Sell
- Instdir: Heading North on Hwy 281 take a right on River Crossing Blvd. Left on Whitestone to the Gate. Home will be on your right once your inside the neighborhood.
- Interior Features: Two Living Area, Separate Dining Room, Two Eating Areas, Island Kitchen, Breakfast Bar, Walk-In Pantry, Study/Library, Utility Room Inside, 1st Floor Lvl/No Steps, High Ceilings, Open Floor Plan, High Speed Internet, Laundry Main Level, Laundry Room, Walk in Closets
- Legal Desc Lot: 857
- Legal Description: RIVER CROSSING 5, LOT 857
- Occupancy: Owner
- Ph To Show: SHOWING TIME
- Possession: Closing/Funding
- Style: One Story, Spanish
- Views: 67
Owner Information
- Owner Lrealreb: No
Similar Properties
Nearby Subdivisions
25.729 Acres Out Of H. Lussman
Cascada At Canyon Lake
Cascada Canyon Lake 1
Comal Hills
Comal Hills 1
Cross Canyon Ranch 1
Cypress Cove
Cypress Cove 1
Cypress Cove 11
Cypress Cove 2
Cypress Cove 6
Cypress Cove Comal
Cypress Lake Gardens
Cypress Lake Grdns/western Ski
Cypress Sprgs The Guadalupe 1
Cypress Springs
Deer River
Deer River Ph 2
Guadalupe Hills
Guadalupe River Estates
Indian Hills
Indian Hills Est 2
Lake Of The Hills
Lake Of The Hills Estates
Lake Of The Hills West
Lantana Ridge
Leaning Oaks Ranch
Mystic Shores
Mystic Shores 11
Mystic Shores 16
Mystic Shores 18
Mystic Shores 3
N/a
Oakland Estates
Overlook @ The River Crossing
Overlook River Crossing
Peninsula At Mystic Shores
Peninsula Mystic Shores 2
Preserve At Singing Hills The
Rayner Ranch
Rebecca Creek Park
River Crossing
Rivermont
Serenity Oaks
Singing Hills
Spring Branch Meadows
Springs @ Rebecca Crk
Springs Rebecca Creek 3a
Stallion Estates
Sun Valley
The Crossing At Spring Creek
The Peninsula On Lake Buchanan
The Preserve At Singing Hills
Twin Sister Estates
Twin Sisters Estates
Windmill Ranch

- Antonio Ramirez
- Premier Realty Group
- Mobile: 210.557.7546
- Mobile: 210.557.7546
- tonyramirezrealtorsa@gmail.com


