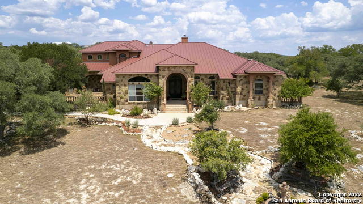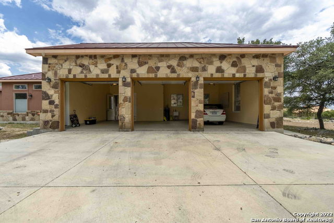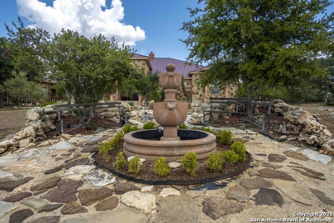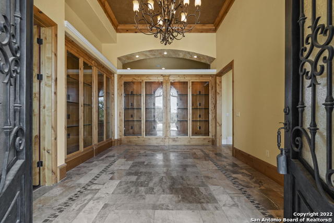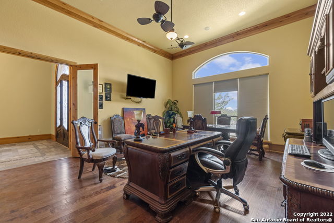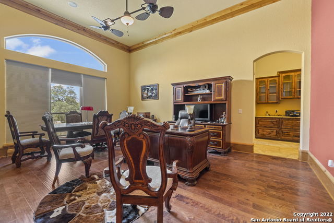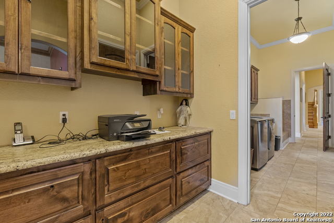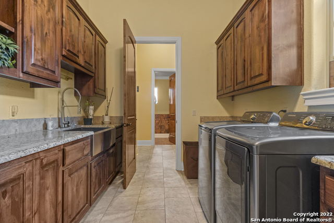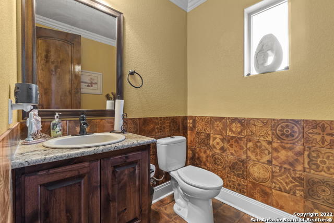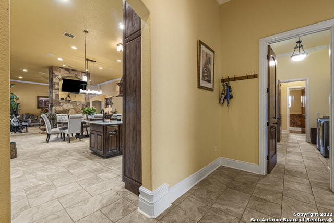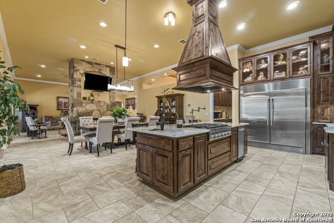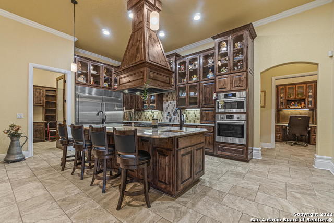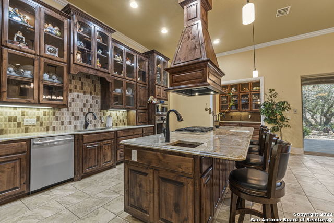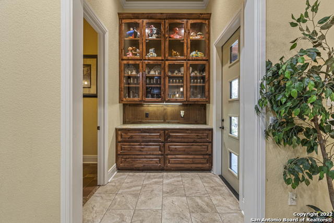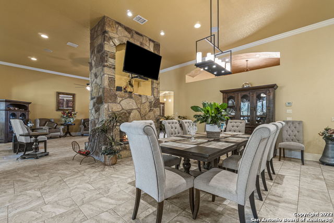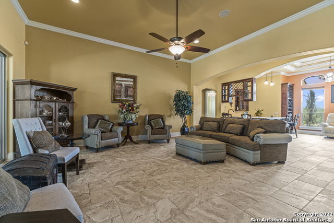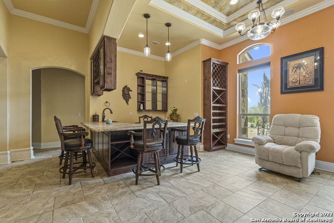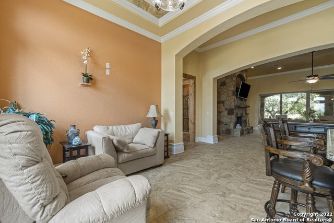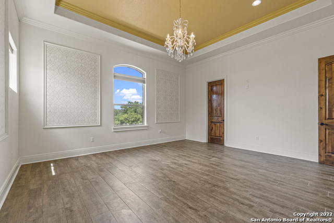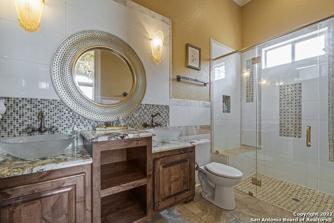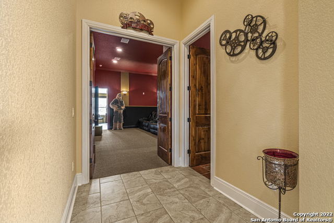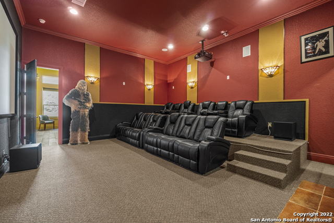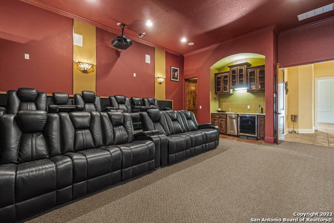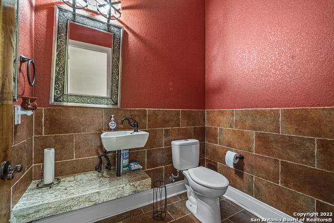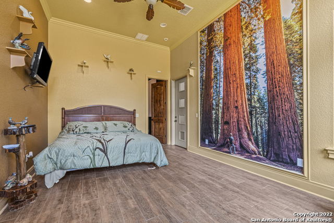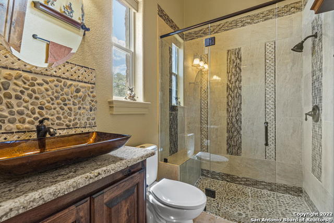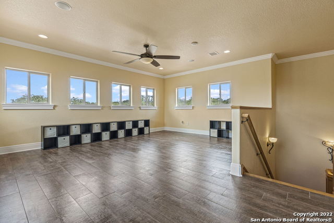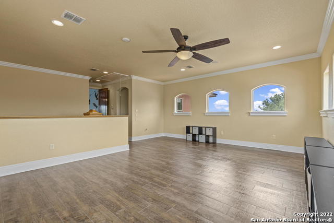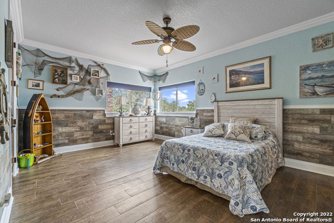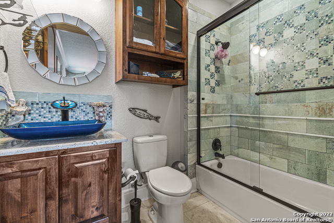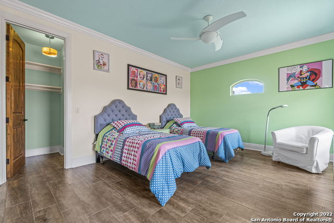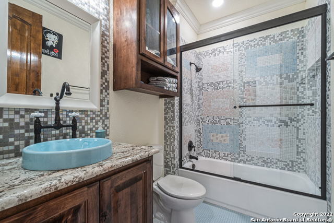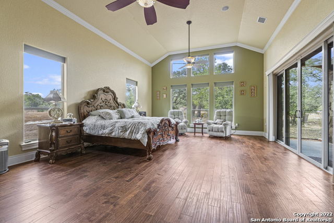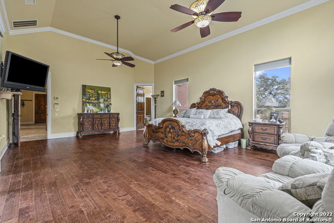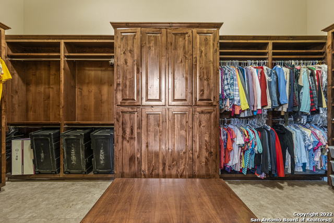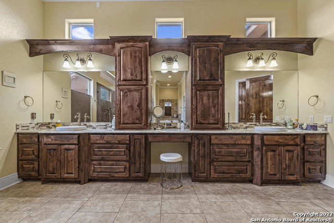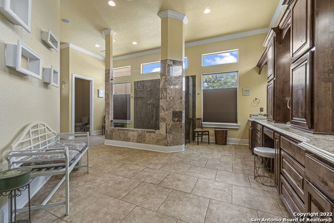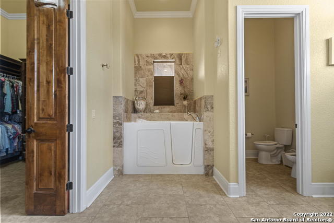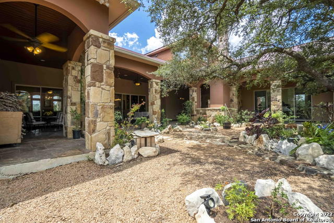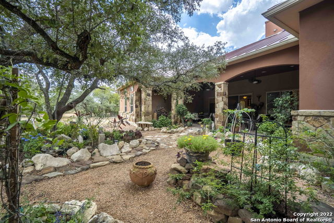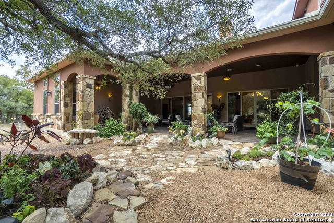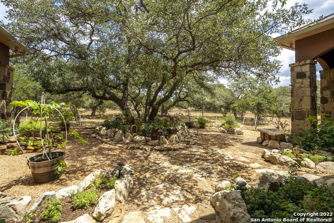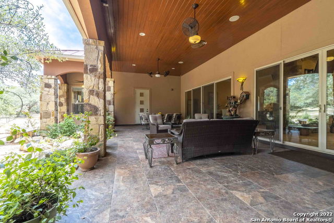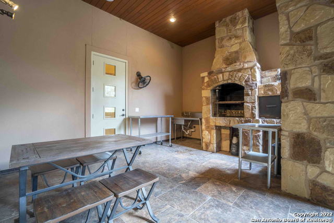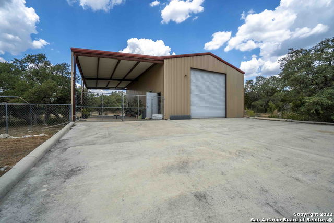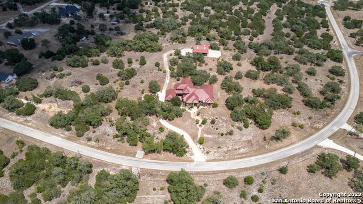323 Dodder Ln, Spring Branch, TX 78070
Property Photos

Would you like to sell your home before you purchase this one?
Priced at Only: $1,899,500
For more Information Call:
Address: 323 Dodder Ln, Spring Branch, TX 78070
Property Location and Similar Properties
- MLS#: 1690109 ( Single Residential )
- Street Address: 323 Dodder Ln
- Viewed: 65
- Price: $1,899,500
- Price sqft: $281
- Waterfront: No
- Year Built: 2015
- Bldg sqft: 6763
- Bedrooms: 5
- Total Baths: 8
- Full Baths: 5
- 1/2 Baths: 3
- Garage / Parking Spaces: 3
- Days On Market: 485
- Additional Information
- County: COMAL
- City: Spring Branch
- Zipcode: 78070
- Subdivision: Mystic Shores
- District: Comal
- Elementary School: Rebecca Creek
- Middle School: Mountain Valley
- High School: Canyon Lake
- Provided by: Gerban Patel Realty, LLC
- Contact: Arlene Patel
- (210) 471-1222

- DMCA Notice
-
DescriptionGorgeous Hill Country Home sitting on 6 acres of serenity surrounded by nature. Canyon Lake less than a mile away. Home is an entertainer's dream, with 5 large bedroom sites, 3 living spaces, media room, bar room, large patio with outdoor kitchen for BBQing, and making homemade pizza on your very own wood burning pizza oven. The kitchen, made for a chef, has an open concept with an oversized pantry, large island, 2 vegetable sinks, and a Bosh Steam oven. The Bar & Media room are each equipped with an ice maker and beverage refrigerator, so you never run out of a cold drink. Listen to music from every room in the house with surround sound. The media room seats 12 comfortably in theater seating recliners. The 50 ft by 30 ft RV Barn in the back has 2 entrances, so you never have to back up the RV. The barn is equipped with RV connections, full bath, 2 large chain link Garage Door openers, Sun lit roof, and a 50 ft by 20 ft Covered patio and fenced. The community amenities include a clubhouse, basketball & volleyball courts, jogging trails, and a boat ramp to name a few. Don't miss out on this one of a kind Dream Home!
Payment Calculator
- Principal & Interest -
- Property Tax $
- Home Insurance $
- HOA Fees $
- Monthly -
Features
Building and Construction
- Builder Name: Custom
- Construction: Pre-Owned
- Exterior Features: 4 Sides Masonry, Stone/Rock, Stucco
- Floor: Carpeting, Ceramic Tile, Marble, Wood
- Foundation: Slab
- Kitchen Length: 17
- Other Structures: Boat House, Shed(s), Storage, Workshop
- Roof: Metal
- Source Sqft: Bldr Plans
Land Information
- Lot Improvements: Street Paved, Street Gutters, Fire Hydrant w/in 500', Gravel
School Information
- Elementary School: Rebecca Creek
- High School: Canyon Lake
- Middle School: Mountain Valley
- School District: Comal
Garage and Parking
- Garage Parking: Three Car Garage, Attached, Side Entry
Eco-Communities
- Energy Efficiency: 16+ SEER AC, Programmable Thermostat, Double Pane Windows, Variable Speed HVAC, Energy Star Appliances, 90% Efficient Furnace, High Efficiency Water Heater, Foam Insulation, Ceiling Fans
- Green Certifications: Energy Star Certified
- Water/Sewer: Aerobic Septic
Utilities
- Air Conditioning: Three+ Central
- Fireplace: One, Living Room, Dining Room, Wood Burning, Gas Starter
- Heating Fuel: Propane Owned
- Heating: Central, 3+ Units
- Recent Rehab: No
- Utility Supplier Elec: Pedernales
- Utility Supplier Gas: Blue Sky
- Utility Supplier Grbge: Hill Country
- Utility Supplier Other: Block Creek
- Utility Supplier Sewer: Septic-A
- Utility Supplier Water: Canyon Lake
- Window Coverings: All Remain
Amenities
- Neighborhood Amenities: Waterfront Access, Pool, Tennis, Clubhouse, Park/Playground, Jogging Trails, Sports Court, BBQ/Grill, Basketball Court, Volleyball Court, Lake/River Park, Boat Ramp
Finance and Tax Information
- Days On Market: 235
- Home Owners Association Fee: 377
- Home Owners Association Frequency: Annually
- Home Owners Association Mandatory: Mandatory
- Home Owners Association Name: MYSTIC SHORES POA
- Total Tax: 24402.89
Rental Information
- Currently Being Leased: No
Other Features
- Accessibility: 2+ Access Exits, Int Door Opening 32"+, Ext Door Opening 36"+, 36 inch or more wide halls, Hallways 42" Wide, Doors w/Lever Handles, No Carpet, Level Lot, Level Drive, First Floor Bath, Full Bath/Bed on 1st Flr, First Floor Bedroom, Stall Shower
- Contract: Exclusive Right To Sell
- Instdir: North 281 towards Blanco, Tx. Right on FM 306 (Valero Gas Station). Left on Mystic Parkway (Mystic Shores Subdivision). Right on Mexican Hat (Street name). Right on Dodder Lane. Home is on the Left as you come around the curve.
- Interior Features: Three Living Area, Liv/Din Combo, Island Kitchen, Breakfast Bar, Walk-In Pantry, Study/Library, Game Room, Media Room, Loft, Utility Room Inside, Secondary Bedroom Down, 1st Floor Lvl/No Steps, High Ceilings, Open Floor Plan, Pull Down Storage, High Speed Internet, Laundry Main Level, Laundry Lower Level, Laundry Room, Walk in Closets, Attic - Expandable, Attic - Pull Down Stairs, Attic - Storage Only, Attic - Attic Fan
- Legal Desc Lot: 853R
- Legal Description: MYSTIC SHORES 8, LOT 853R
- Miscellaneous: No City Tax, Cluster Mail Box, School Bus
- Occupancy: Owner
- Ph To Show: 2102222227
- Possession: Closing/Funding
- Style: Two Story, Texas Hill Country
- Views: 65
Owner Information
- Owner Lrealreb: No
Nearby Subdivisions
A10257 - Survey 166 W C Howard
Cascada At Canyon Lake
Comal Hills
Cypress Cove
Cypress Cove 1
Cypress Cove Comal
Cypress Cove Hoa
Cypress Lake Gardens
Cypress Lake Grdns/western Ski
Cypress Springs
Guadalupe River Estates
Indian Hills Est 2
Kestrel Air Park
Lake Of The Hills
Lantana Ridge
Leaning Oaks Ranch
Mystic Shores
Mystic Shores 11
N/a
Oakland Estates
Rayner Ranch
Rebecca Creek Park
River Crossing
Rivermont
Rivermont 6
Riverwood
Serenity Oaks
Singing Hills
Spring Branch Acres
Spring Branch Meadow
Springs @ Rebecca Crk
Springs At Rebecca C
Stallion Estates
The Crossing At Spring Creek
The Preserve At Singing Hills
Twin Sister Estates
Twin Sisters Estates
Windmill Ranch

- Antonio Ramirez
- Premier Realty Group
- Mobile: 210.557.7546
- Mobile: 210.557.7546
- tonyramirezrealtorsa@gmail.com


