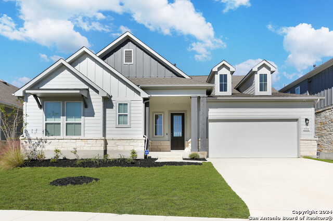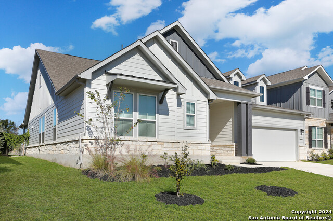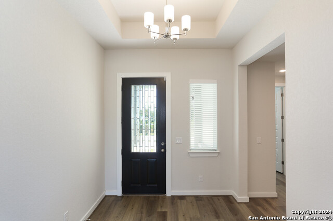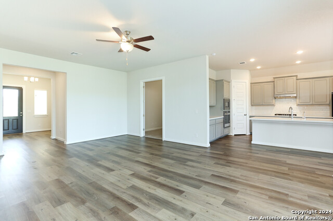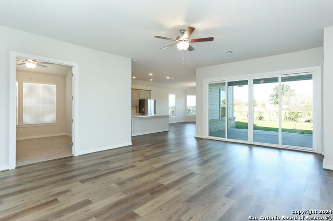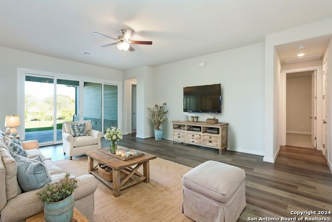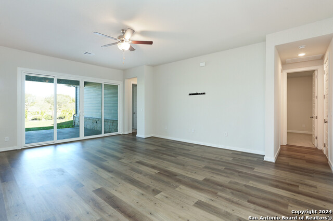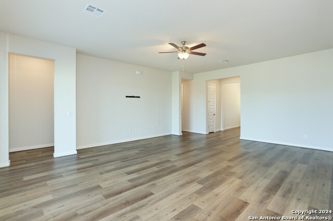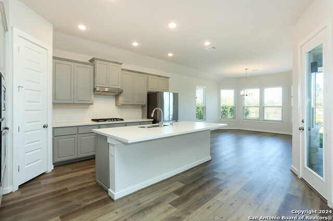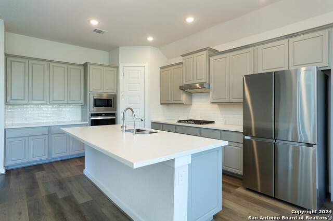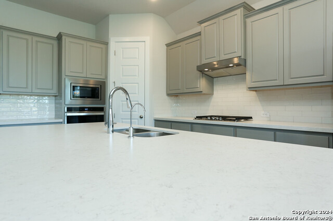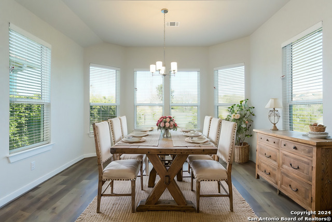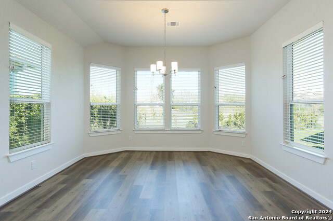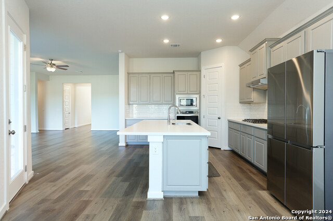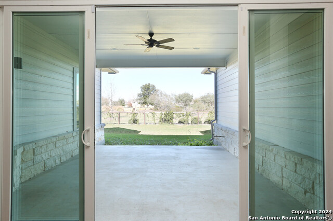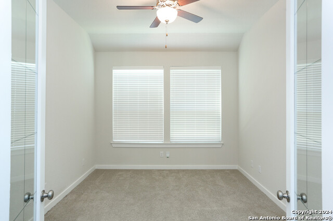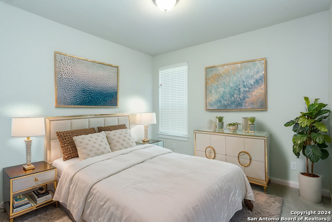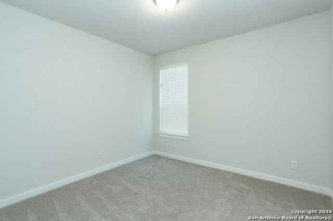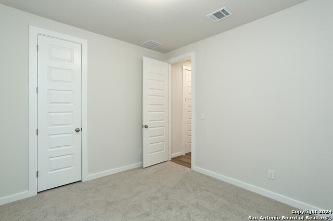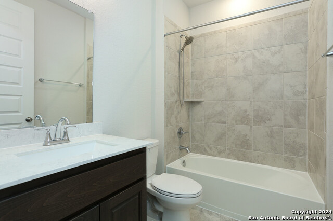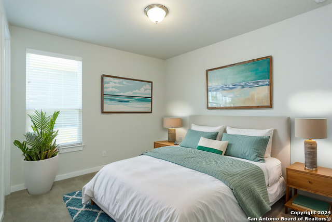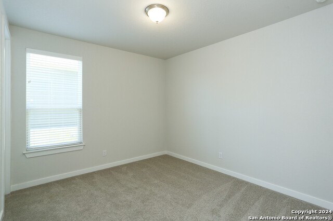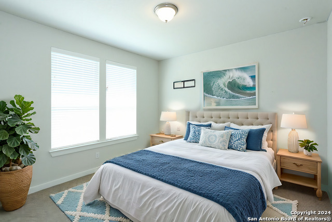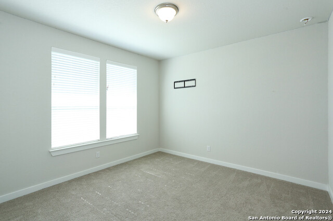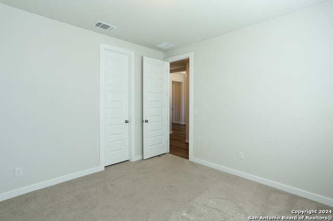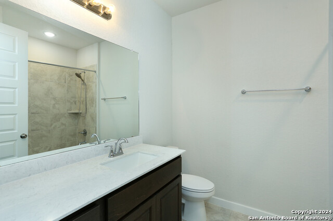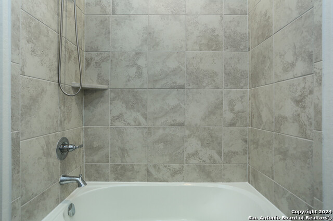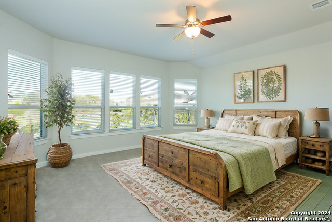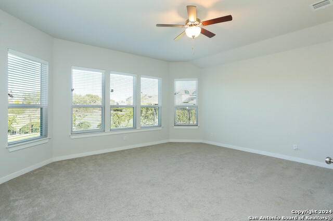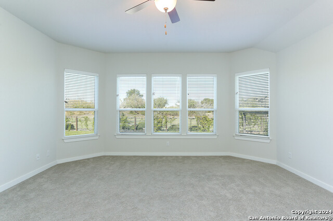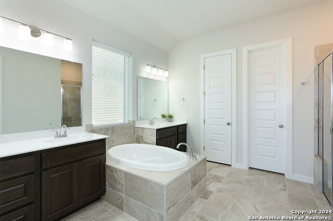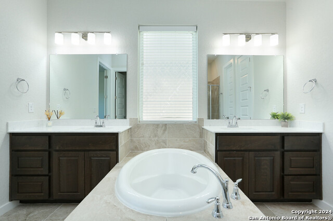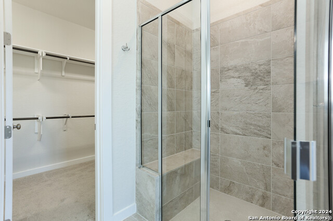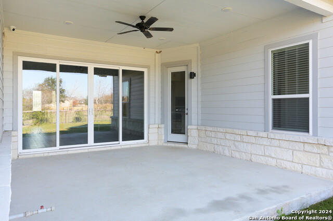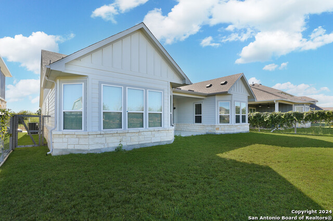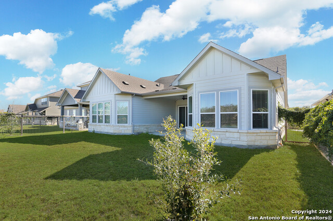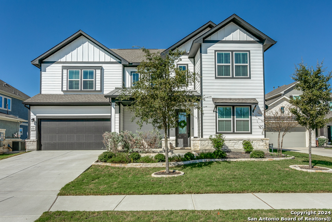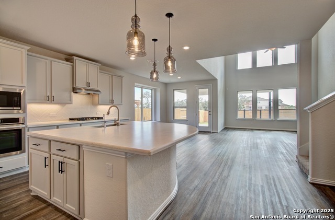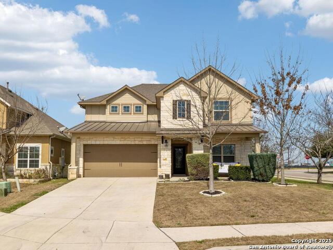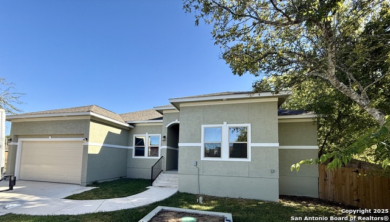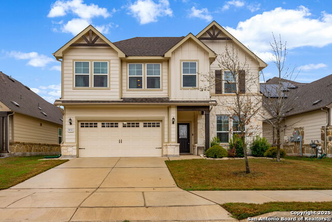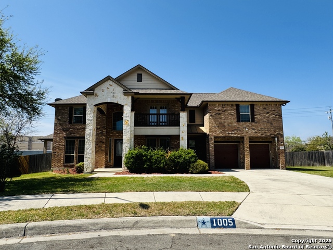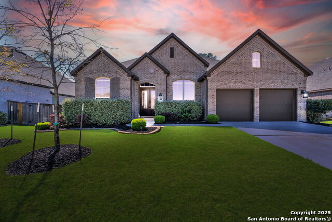11514 Hollering Pass, Schertz, TX 78154
Property Photos
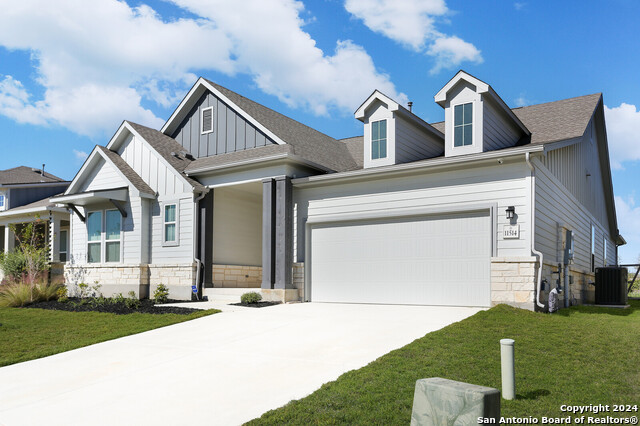
Would you like to sell your home before you purchase this one?
Priced at Only: $525,000
For more Information Call:
Address: 11514 Hollering Pass, Schertz, TX 78154
Property Location and Similar Properties
- MLS#: 1823133 ( Single Residential )
- Street Address: 11514 Hollering Pass
- Viewed: 67
- Price: $525,000
- Price sqft: $192
- Waterfront: No
- Year Built: 2021
- Bldg sqft: 2734
- Bedrooms: 4
- Total Baths: 3
- Full Baths: 3
- Garage / Parking Spaces: 2
- Days On Market: 155
- Additional Information
- County: GUADALUPE
- City: Schertz
- Zipcode: 78154
- Subdivision: The Crossvine
- District: Schertz Cibolo Universal City
- Elementary School: Rose Garden
- Middle School: Corbett
- High School: Clemens
- Provided by: Keller Williams Heritage
- Contact: David Rutter
- (210) 850-4425

- DMCA Notice
-
DescriptionWelcome to this move in ready gem in the vibrant Crossvine community! This 4 bedroom, 3 bath home plus an office, combines style and function, offering the perfect setup for families or anyone who loves to entertain. Step inside to an inviting, open concept layout where natural light fills the living space, flowing effortlessly into a spacious kitchen equipped with sleek, modern appliances and generous counter space. With three spacious secondary bedrooms and a private primary suite featuring a walk in closet and en suite bath, this home has room for everyone to feel right at home. Outside, enjoy a private backyard escape with a large patio perfect for gatherings or a quiet evening under the stars all while overlooking a scenic community butterfly park. Situated near excellent schools, scenic ponds, and several parks, this home offers convenience and comfort in one of the area's most desirable neighborhoods. Don't wait to make this charming property your own!
Payment Calculator
- Principal & Interest -
- Property Tax $
- Home Insurance $
- HOA Fees $
- Monthly -
Features
Building and Construction
- Builder Name: Scott Felder Homes
- Construction: Pre-Owned
- Exterior Features: Stone/Rock, Cement Fiber
- Floor: Carpeting, Ceramic Tile, Laminate
- Foundation: Slab
- Kitchen Length: 16
- Roof: Composition
- Source Sqft: Appsl Dist
Land Information
- Lot Description: On Greenbelt
School Information
- Elementary School: Rose Garden
- High School: Clemens
- Middle School: Corbett
- School District: Schertz-Cibolo-Universal City ISD
Garage and Parking
- Garage Parking: Two Car Garage
Eco-Communities
- Water/Sewer: Water System, Sewer System
Utilities
- Air Conditioning: One Central
- Fireplace: Not Applicable
- Heating Fuel: Electric
- Heating: Central
- Recent Rehab: No
- Window Coverings: All Remain
Amenities
- Neighborhood Amenities: Pool, Park/Playground, Jogging Trails
Finance and Tax Information
- Days On Market: 337
- Home Owners Association Fee: 255
- Home Owners Association Frequency: Quarterly
- Home Owners Association Mandatory: Mandatory
- Home Owners Association Name: THE CROSSVINE MASTER COMMUNITY INC.
- Total Tax: 12890.44
Rental Information
- Currently Being Leased: No
Other Features
- Contract: Exclusive Right To Sell
- Instdir: From 1604 East, turn left on Lower Sequin Rd. Turn right on to FM1518 until you reach Crossvine Parkway
- Interior Features: One Living Area
- Legal Desc Lot: 10
- Legal Description: CB 5059P (THE CROSSVINE MOD-1 UT-3 PH-A), BLOCK 3 LOT 10 202
- Occupancy: Vacant
- Ph To Show: 210-222-2227
- Possession: Closing/Funding
- Style: One Story
- Views: 67
Owner Information
- Owner Lrealreb: No
Similar Properties
Nearby Subdivisions
Arroyo Verde
Arroyo Verde Schertz
As1604hley Place
Ashley Place
Aviation Heights
Belmont Park
Berry Creek
Bindseil Farms
Carmel Ranch
Carolina Crossing
Dove Meadows
Forest Ridge
Forest Ridge #2
Greenfield Village
Greenfield Village 1
Greenshire
Greenshire Oaks
Hallies Cove
Horseshoe Oaks
Jonas Woods
Kensington Ranch Ii
Kramer Farm
Laura Heights
Laura Heights Estates
Lone Oak
Mesa Oaks
N/a
None
Northcliff Village
Northcliffe
Oak Forest
Oak Trail Estates
Orchard Park
Park At Woodland Oaks
Parkland Village
Parklands
Reserve At Mesa Oaks The
Rhine Valley
Ridge At Carolina Cr
Savannah Bluff
Savannah Square
Schertz Forest
Sedona
Silvertree Park
Sunrise Village
Sunrise Village Sub
The Crossvine
The Reserve Of Kensington Ranc
Val Verde
Villiage
Whisper Meadow
Willow Grove
Willow Grove Sub (sc)
Wilson's Preserve
Woodbridge
Woodland Oaks
Wynnbrook

- Antonio Ramirez
- Premier Realty Group
- Mobile: 210.557.7546
- Mobile: 210.557.7546
- tonyramirezrealtorsa@gmail.com



