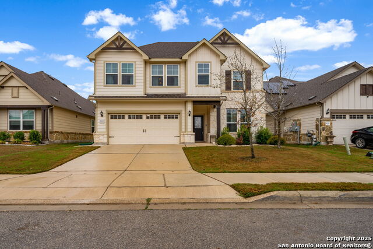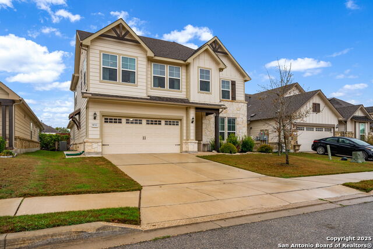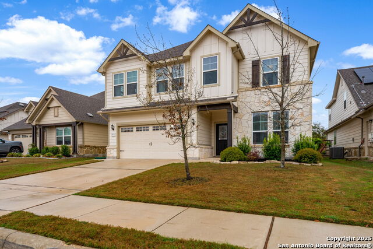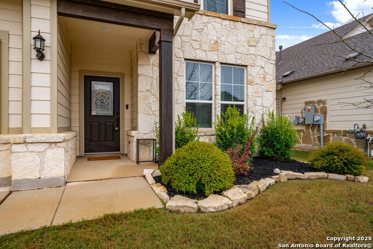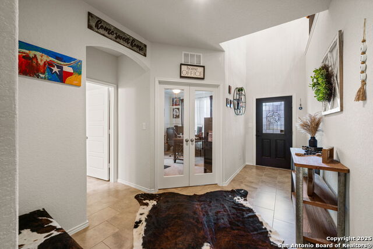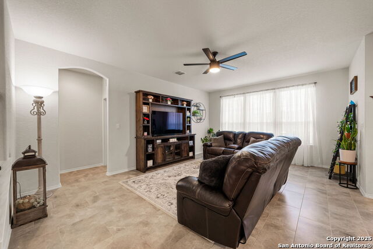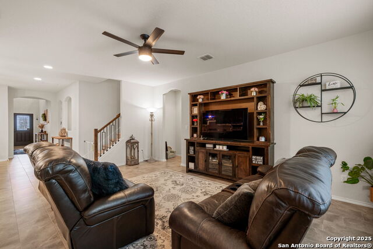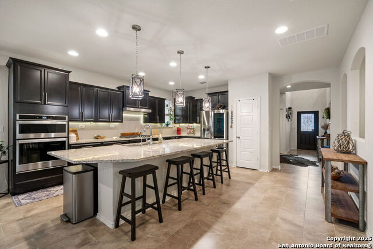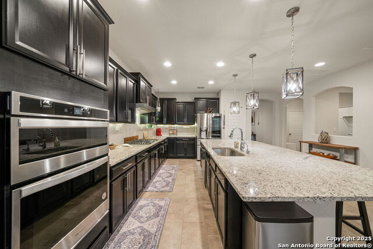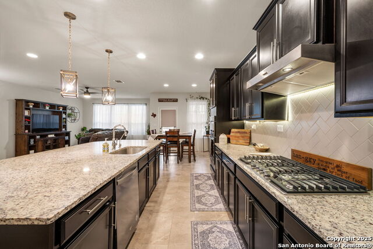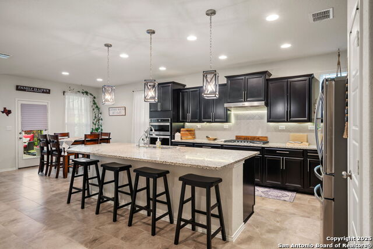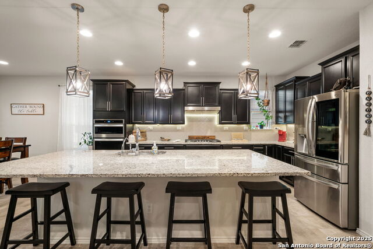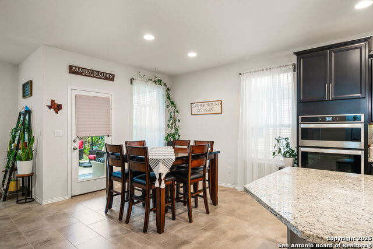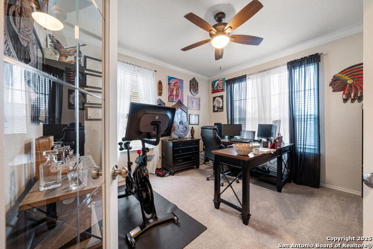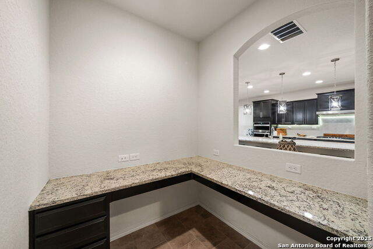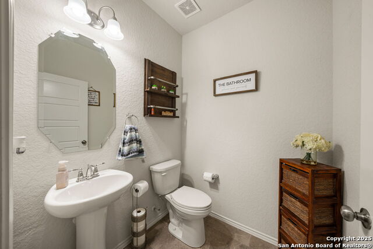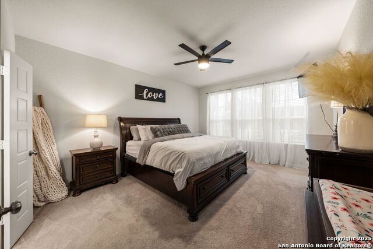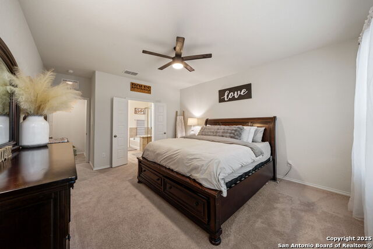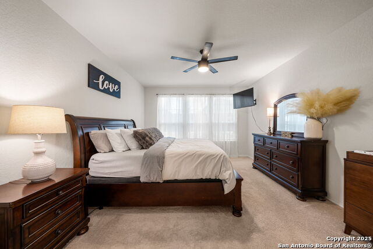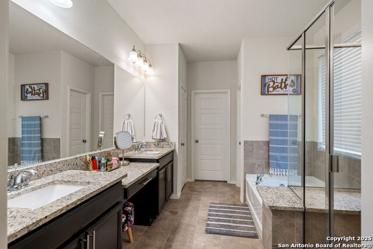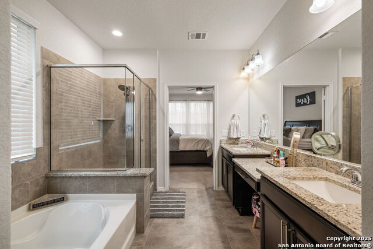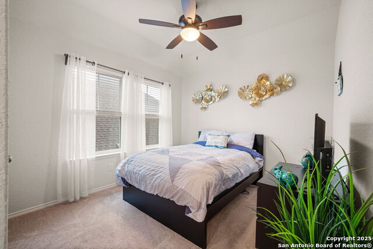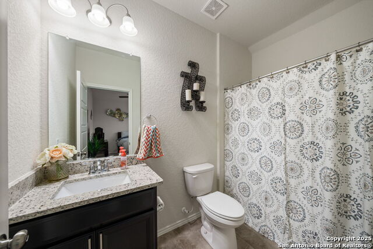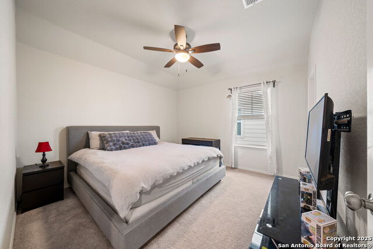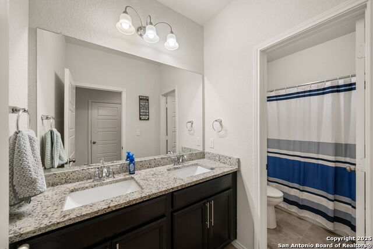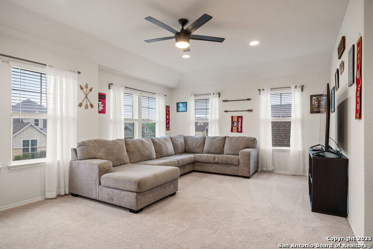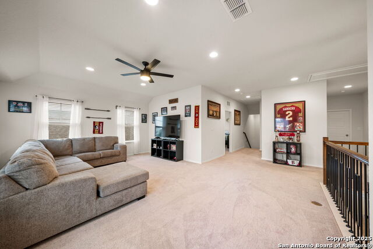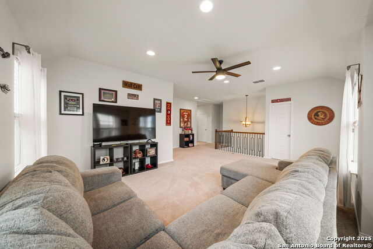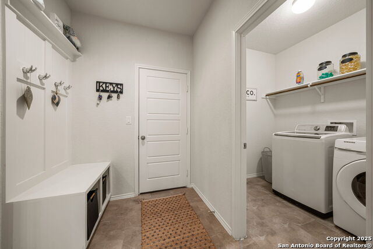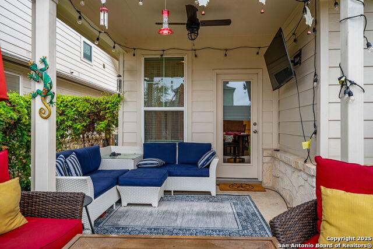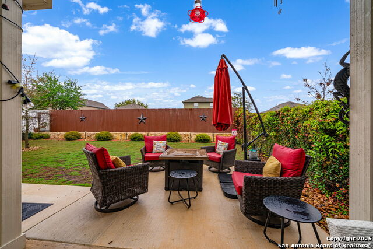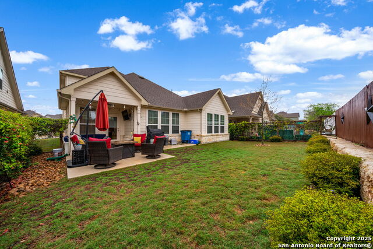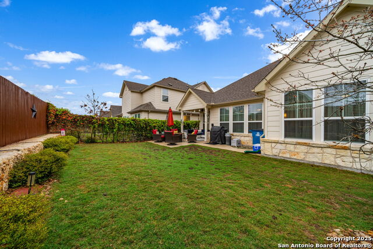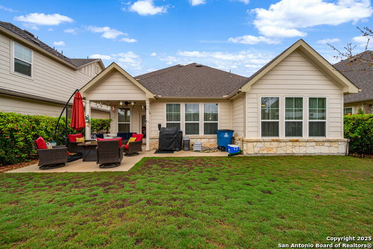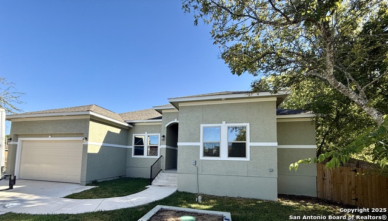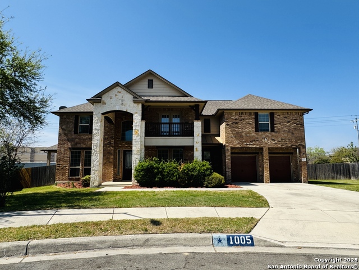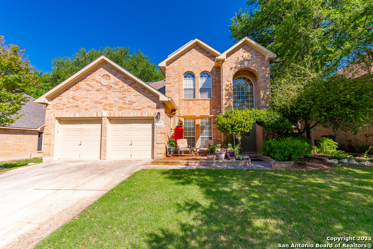9032 Curling Post, Schertz, TX 78154
Property Photos
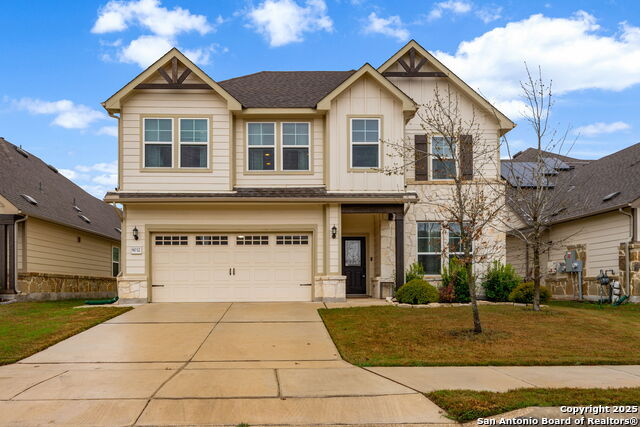
Would you like to sell your home before you purchase this one?
Priced at Only: $500,000
For more Information Call:
Address: 9032 Curling Post, Schertz, TX 78154
Property Location and Similar Properties
- MLS#: 1853893 ( Single Residential )
- Street Address: 9032 Curling Post
- Viewed: 15
- Price: $500,000
- Price sqft: $162
- Waterfront: No
- Year Built: 2020
- Bldg sqft: 3086
- Bedrooms: 4
- Total Baths: 4
- Full Baths: 3
- 1/2 Baths: 1
- Garage / Parking Spaces: 2
- Days On Market: 29
- Additional Information
- County: GUADALUPE
- City: Schertz
- Zipcode: 78154
- Subdivision: The Crossvine
- District: Schertz Cibolo Universal City
- Elementary School: Rose Garden
- Middle School: Corbett
- High School: Clemens
- Provided by: Keller Williams Heritage
- Contact: Rachelle Slater
- (210) 237-7268

- DMCA Notice
-
DescriptionVA Loan Assumption at 2.875% is available! Nestled in the highly desired Crossvine community, this meticulously maintained 4 bedroom, 3.5 bathroom home offers 3,086 square feet of thoughtfully designed living space. An inviting open floor plan is enhanced by soaring ceilings, large windows, and an abundance of natural light, creating a warm and welcoming atmosphere. A dedicated study and additional flex space provide the perfect setup for remote work or learning. Practical upgrades, including a water softener, full sprinkler system, and gutters, add to the home's functionality and appeal. The heart of the home is the beautifully appointed kitchen, featuring a large island, eat in breakfast nook, gas cooktop, built in oven, upgraded lighting, custom tile backsplash, and sleek stainless steel appliances a perfect blend of style and efficiency. The primary suite, located on the main level, is a true retreat with a spa like en suite boasting a soaking tub, separate shower, dual sinks with a vanity area, and a spacious walk in closet. Upstairs, three generously sized bedrooms, two full bathrooms, and a versatile game room provide ample space for family and guests. Outside, the private backyard is ideal for relaxation and entertaining, featuring a covered patio with additional space for a fire pit or outdoor dining, all enclosed by a privacy fence for a serene retreat. With a two car garage and an unbeatable location in a vibrant, amenity rich community, this home offers both comfort and convenience. This beauty is located in the highly sought after Schertz Cibolo Universal City Independent School District as well as being conveniently located near JBSA Randolph, shopping, restaurants, and major highways. Don't miss your chance to make it yours!
Payment Calculator
- Principal & Interest -
- Property Tax $
- Home Insurance $
- HOA Fees $
- Monthly -
Features
Building and Construction
- Builder Name: Pulte Homes
- Construction: Pre-Owned
- Exterior Features: Stone/Rock, Siding
- Floor: Carpeting, Ceramic Tile
- Foundation: Slab
- Kitchen Length: 17
- Roof: Composition
- Source Sqft: Appsl Dist
Land Information
- Lot Improvements: Street Paved
School Information
- Elementary School: Rose Garden
- High School: Clemens
- Middle School: Corbett
- School District: Schertz-Cibolo-Universal City ISD
Garage and Parking
- Garage Parking: Two Car Garage, Attached
Eco-Communities
- Energy Efficiency: Double Pane Windows
- Water/Sewer: Water System, Sewer System
Utilities
- Air Conditioning: One Central
- Fireplace: Not Applicable
- Heating Fuel: Natural Gas
- Heating: Central
- Recent Rehab: No
- Utility Supplier Elec: CPS
- Utility Supplier Gas: CPS
- Utility Supplier Grbge: City Schertz
- Utility Supplier Water: City Schertz
- Window Coverings: Some Remain
Amenities
- Neighborhood Amenities: Pool, Clubhouse, Park/Playground, Jogging Trails, Basketball Court
Finance and Tax Information
- Days On Market: 13
- Home Owners Association Fee: 270
- Home Owners Association Frequency: Quarterly
- Home Owners Association Mandatory: Mandatory
- Home Owners Association Name: THE CROSSVINE MASTER COMMUNITY, INC
- Total Tax: 11843.97
Other Features
- Contract: Exclusive Right To Sell
- Instdir: I-10 E to I-10 Frontage Rd exit, turn left on Loop 1604, turn right on Lower Seguin Rd, turn right on Canopy Bend, and turn left on Curling Post.
- Interior Features: Two Living Area, Eat-In Kitchen, Island Kitchen, Study/Library, Game Room, Utility Room Inside, High Ceilings, Open Floor Plan, Laundry Main Level, Laundry Room, Walk in Closets
- Legal Description: Cb 5059N (The Crossvine Module 1 Ut-4 Ph-B), Block 9 Lot 3 2
- Miscellaneous: Builder 10-Year Warranty, Cluster Mail Box
- Occupancy: Owner
- Ph To Show: 210-222-2227
- Possession: Closing/Funding
- Style: Two Story
- Views: 15
Owner Information
- Owner Lrealreb: No
Similar Properties
Nearby Subdivisions
Arroyo Verde
Arroyo Verde Schertz
As1604hley Place
Ashley Place
Aviation Heights
Belmont Park
Berry Creek
Bindseil Farms
Carmel Ranch
Carolina Crossing
Dove Meadows
Forest Ridge
Forest Ridge #2
Greenfield Village
Greenfield Village 1
Greenshire
Greenshire Oaks
Hallies Cove
Horseshoe Oaks
Jonas Woods
Kensington Ranch Ii
Kramer Farm
Laura Heights
Laura Heights Estates
Lone Oak
Mesa Oaks
N/a
None
Northcliff Village
Northcliffe
Oak Forest
Oak Trail Estates
Orchard Park
Park At Woodland Oaks
Parkland Village
Parklands
Reserve At Mesa Oaks The
Rhine Valley
Ridge At Carolina Cr
Savannah Bluff
Savannah Square
Schertz Forest
Sedona
Silvertree Park
Sunrise Village
Sunrise Village Sub
The Crossvine
The Reserve Of Kensington Ranc
Val Verde
Villiage
Whisper Meadow
Willow Grove
Willow Grove Sub (sc)
Wilson's Preserve
Woodbridge
Woodland Oaks
Wynnbrook

- Antonio Ramirez
- Premier Realty Group
- Mobile: 210.557.7546
- Mobile: 210.557.7546
- tonyramirezrealtorsa@gmail.com



