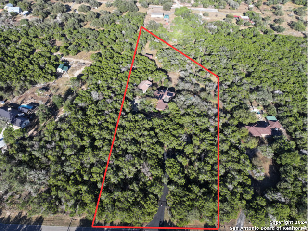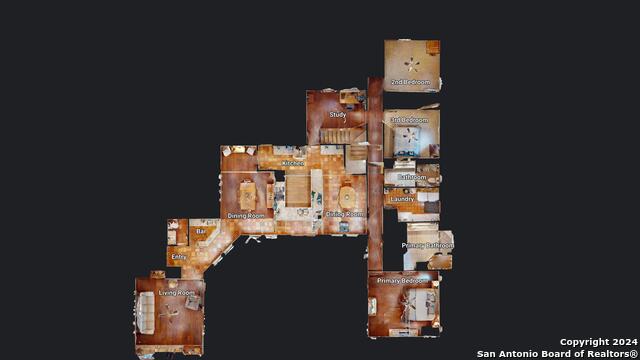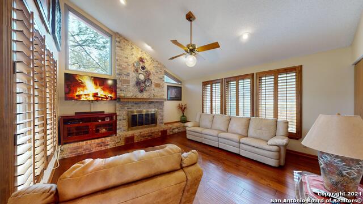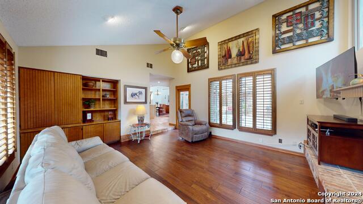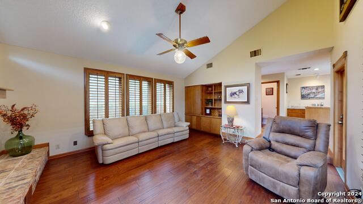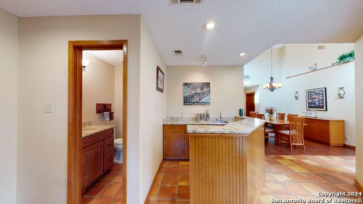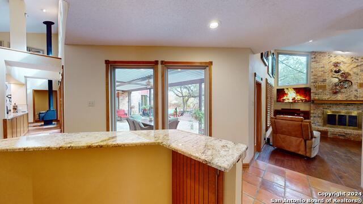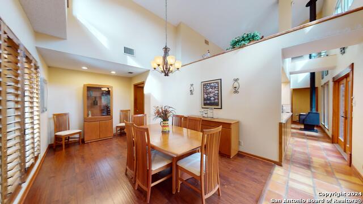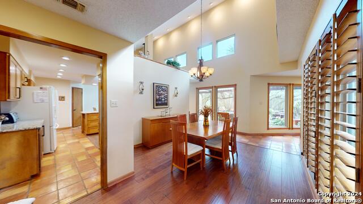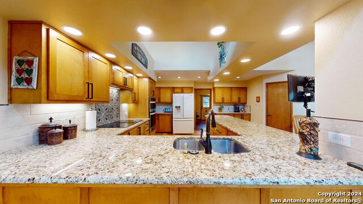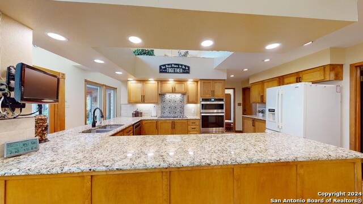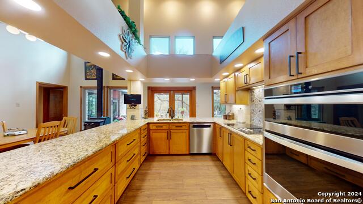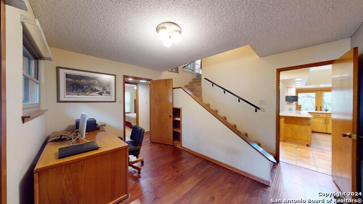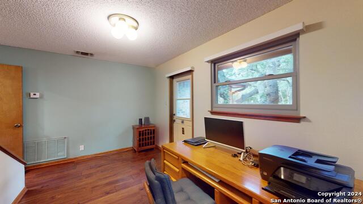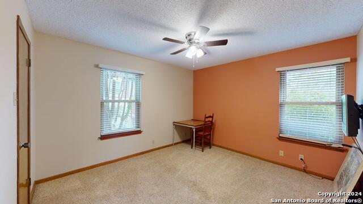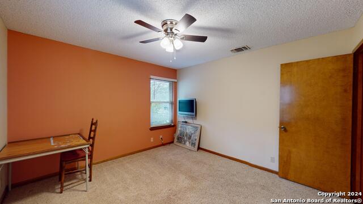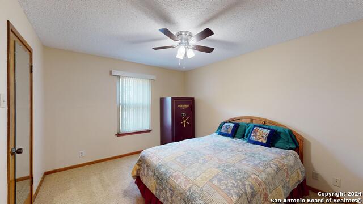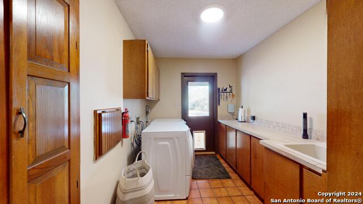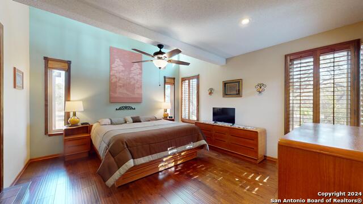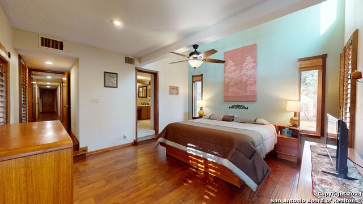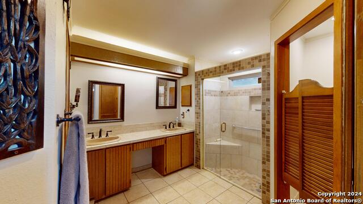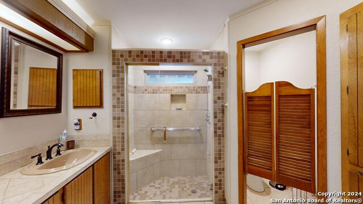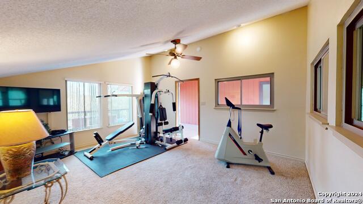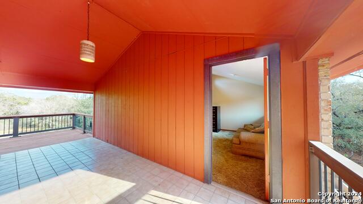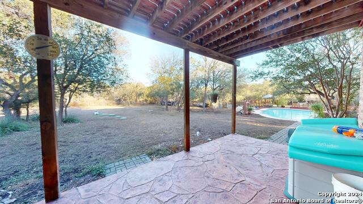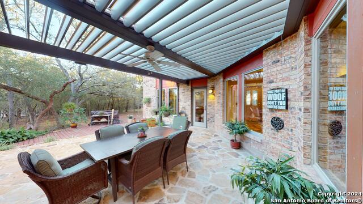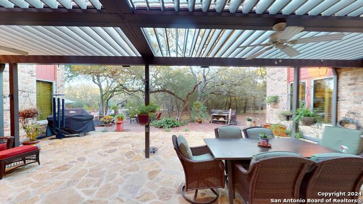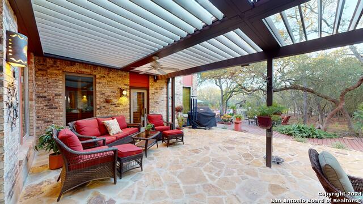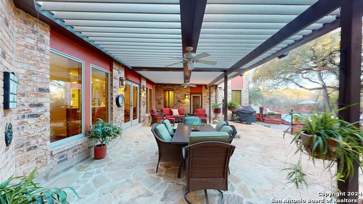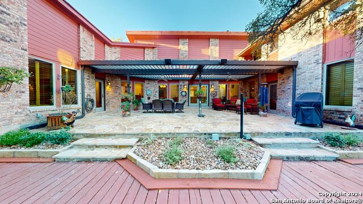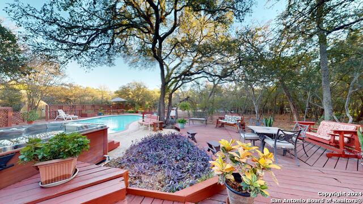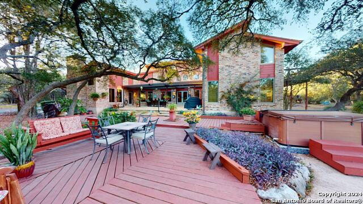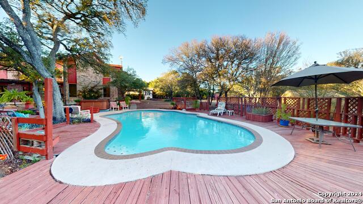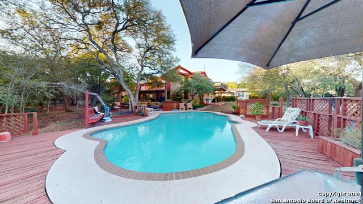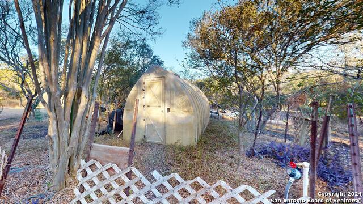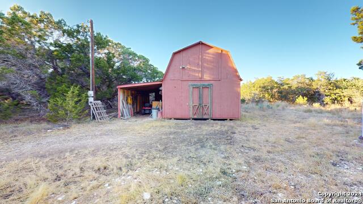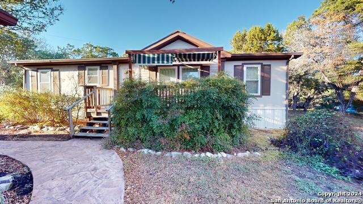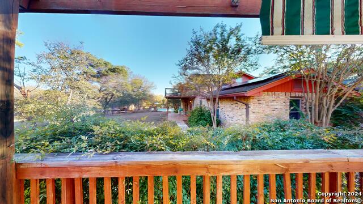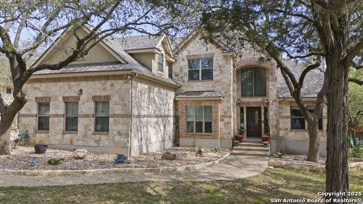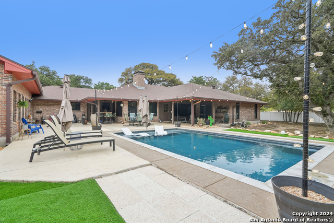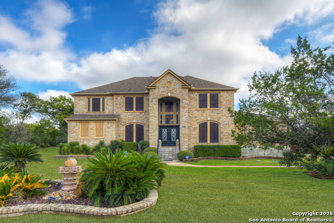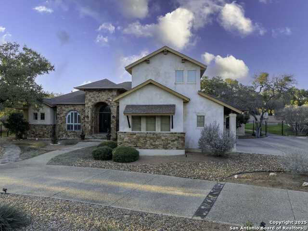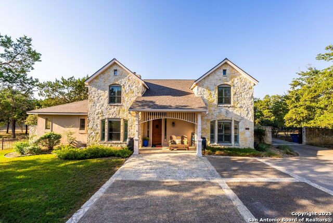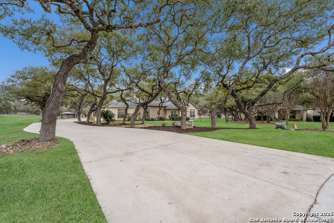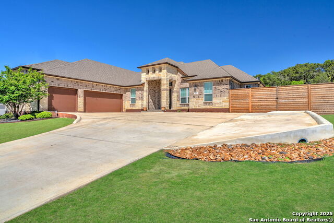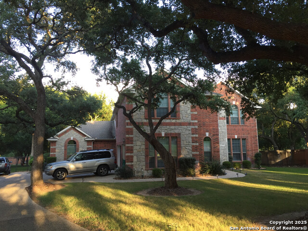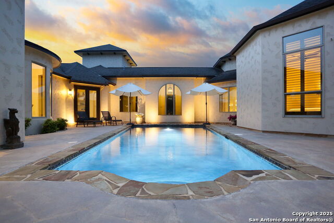26940 Cynthia Dr, San Antonio, TX 78266
Property Photos
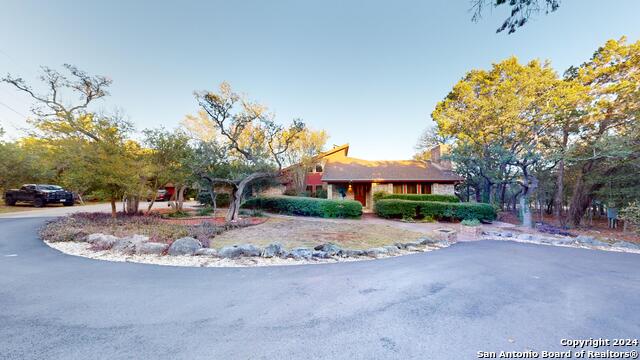
Would you like to sell your home before you purchase this one?
Priced at Only: $850,000
For more Information Call:
Address: 26940 Cynthia Dr, San Antonio, TX 78266
Property Location and Similar Properties
- MLS#: 1822426 ( Single Residential )
- Street Address: 26940 Cynthia Dr
- Viewed: 82
- Price: $850,000
- Price sqft: $283
- Waterfront: No
- Year Built: 1984
- Bldg sqft: 3002
- Bedrooms: 4
- Total Baths: 3
- Full Baths: 2
- 1/2 Baths: 1
- Garage / Parking Spaces: 2
- Days On Market: 190
- Additional Information
- County: COMAL
- City: San Antonio
- Zipcode: 78266
- Subdivision: Wuest Estates
- District: Comal
- Elementary School: Garden Ridge
- Middle School: Danville Middle School
- High School: Davenport
- Provided by: Just Focus Real Estate
- Contact: Ronald Henry
- (210) 279-5842

- DMCA Notice
-
DescriptionExperience hill country living just minutes from Natural Bridge Caverns off FM3009! This 3,002sqft estate is nestled on 5 acres behind an electric gate. Interior features: 4 Bedrooms, 2.5 Baths, & Private Study 2 Fireplaces (Living Room & Kitchen) 2 Dining Area., & loft above the master. All of the windows have been replaced and the home comes equipped with solar panels. Outdoor Amenities include:: large remote covered Flagstone Patio, deck, In ground Pool & Hot Tub, Greenhouse & Wired Workshop. A Separate Guest House with its own electric, tied to a 2 year old septic & well., Don't miss out on this perfect blend of comfort and country charm! Schedule a tour today.
Payment Calculator
- Principal & Interest -
- Property Tax $
- Home Insurance $
- HOA Fees $
- Monthly -
Features
Building and Construction
- Apprx Age: 41
- Builder Name: Unknown
- Construction: Pre-Owned
- Exterior Features: Stone/Rock, Wood, Siding
- Floor: Carpeting, Saltillo Tile, Ceramic Tile, Wood
- Foundation: Slab
- Kitchen Length: 20
- Other Structures: Greenhouse, Mobile Home, Outbuilding, Second Residence, Workshop
- Roof: Composition
- Source Sqft: Appsl Dist
Land Information
- Lot Description: Cul-de-Sac/Dead End, County VIew, Horses Allowed, 2 - 5 Acres, 5 - 14 Acres, Wooded, Mature Trees (ext feat), Secluded, Level
- Lot Improvements: Street Paved, Asphalt, City Street, State Highway
School Information
- Elementary School: Garden Ridge
- High School: Davenport
- Middle School: Danville Middle School
- School District: Comal
Garage and Parking
- Garage Parking: Two Car Garage, Side Entry
Eco-Communities
- Water/Sewer: Private Well, Aerobic Septic
Utilities
- Air Conditioning: Two Central
- Fireplace: Living Room, Dining Room, Wood Burning, Kitchen, Heatilator
- Heating Fuel: Electric, Solar
- Heating: Central, Heat Pump, Wood Stove
- Num Of Stories: 1.5
- Recent Rehab: No
- Window Coverings: All Remain
Amenities
- Neighborhood Amenities: None
Finance and Tax Information
- Days On Market: 189
- Home Owners Association Mandatory: None
- Total Tax: 8312
Rental Information
- Currently Being Leased: No
Other Features
- Contract: Exclusive Right To Sell
- Instdir: IH35N Exit Fm 3009, take a left. Right on Cynthia, home will be on the left.
- Interior Features: One Living Area, Separate Dining Room, Eat-In Kitchen, Two Eating Areas, Loft, Utility Room Inside, High Ceilings, Cable TV Available, High Speed Internet, All Bedrooms Downstairs, Laundry Main Level, Laundry Room, Telephone, Walk in Closets
- Legal Desc Lot: 7R
- Legal Description: WUEST ESTATES, LOT 7R
- Miscellaneous: Virtual Tour, As-Is
- Occupancy: Owner
- Ph To Show: 210.222.2227
- Possession: Closing/Funding
- Style: One Story
- Views: 82
Owner Information
- Owner Lrealreb: No
Similar Properties
Nearby Subdivisions
A-253 Sur- 72 Chas P O Hanlon
Brookstone Creek
Canham Ranch
Edward Norton Surv 760
Enchanted Bluff
Enclave Of Garden Ridge
Garden Ridge Estates
Garden Ridge Estates 11
Georg Ranch
Heimer Gardens
Hidden Oaks Estates
Oak Meadow Estates
Ramble Ridge
Rolling Meadows
Seven Hills Ranch
Toll Brothers At Enchanted Blu
Trophy Oaks
Winding Oaks
Woodlands Of Garden Ridge - Co
Wuest Estates

- Antonio Ramirez
- Premier Realty Group
- Mobile: 210.557.7546
- Mobile: 210.557.7546
- tonyramirezrealtorsa@gmail.com



