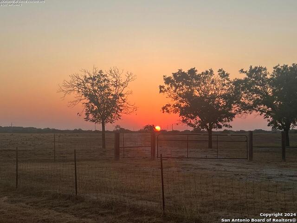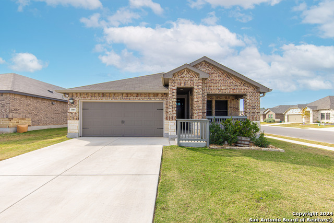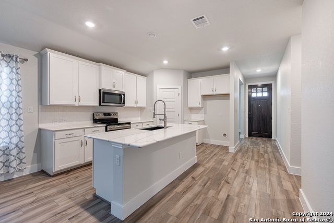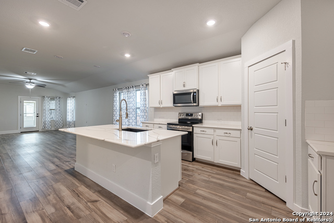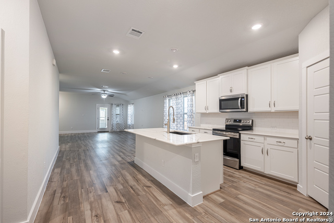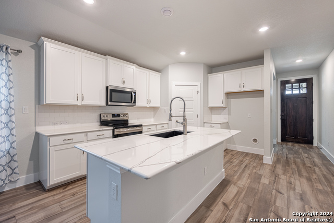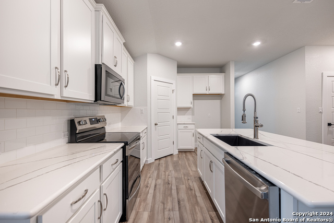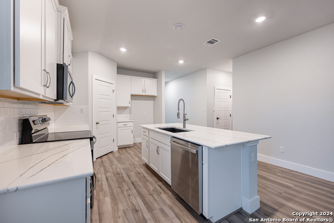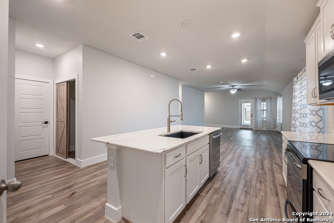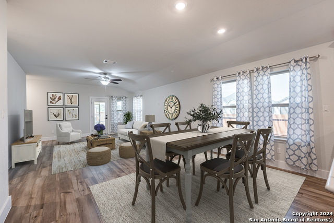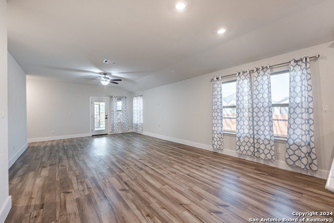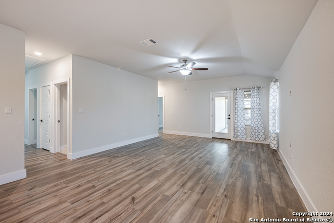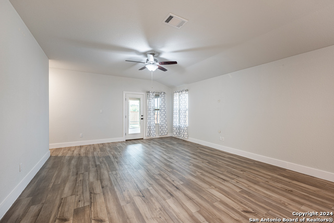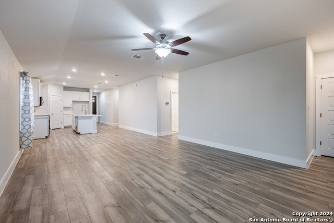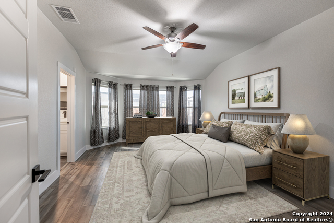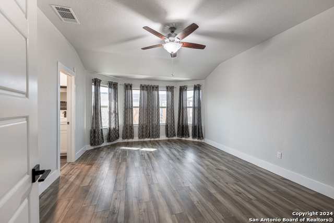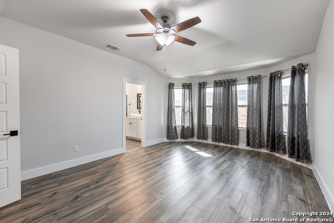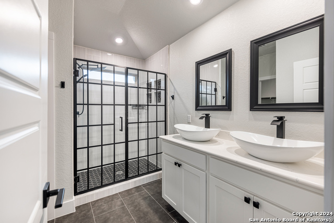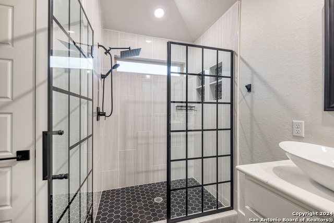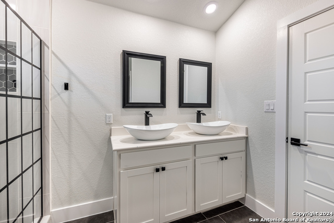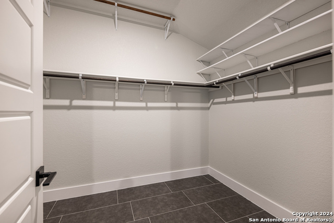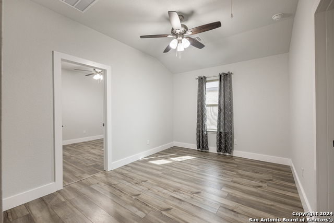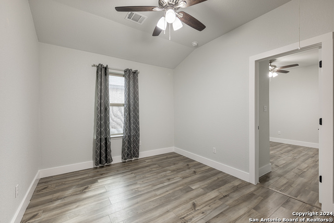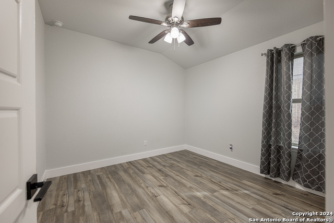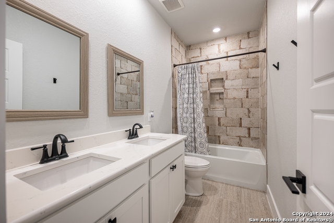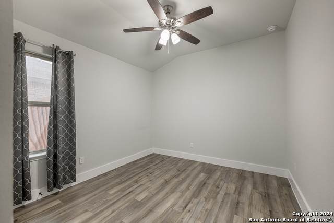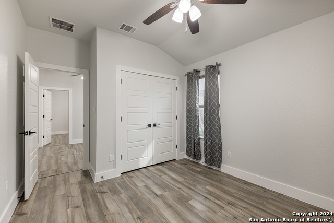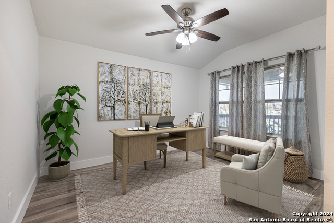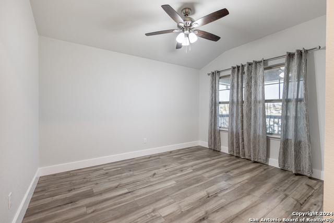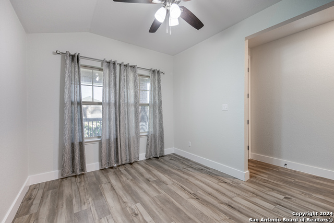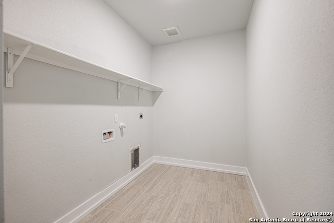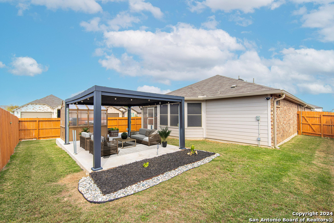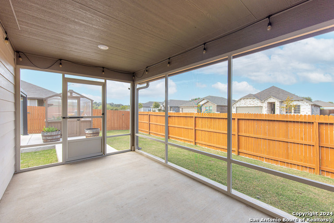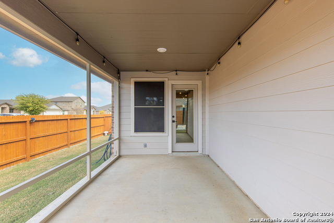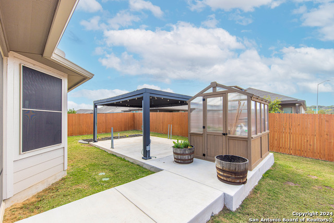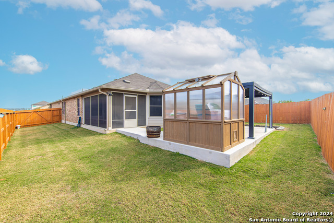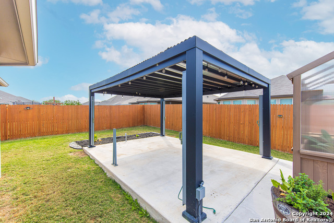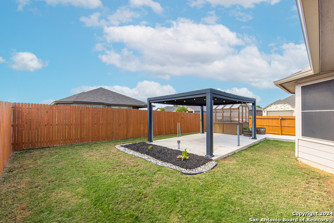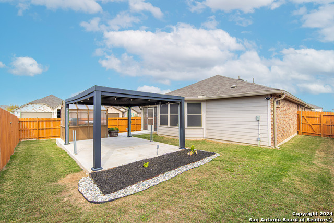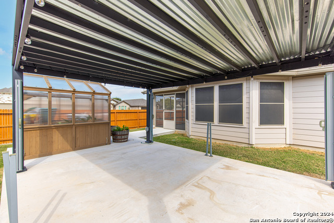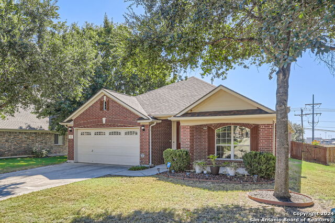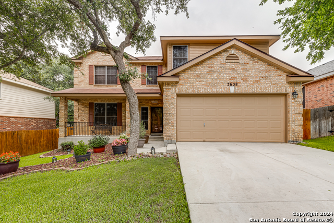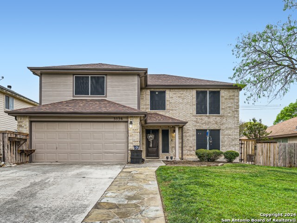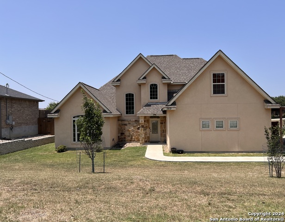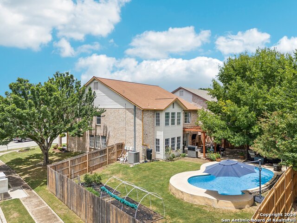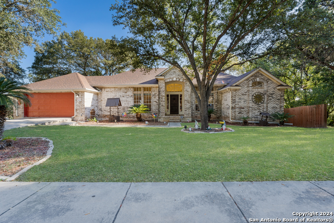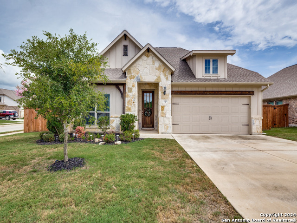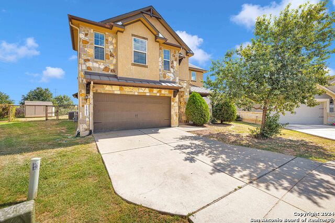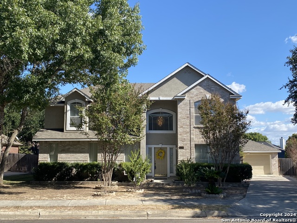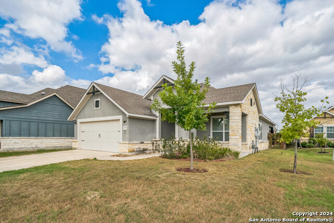3001 Muscat Way, Schertz, TX 78154
Property Photos
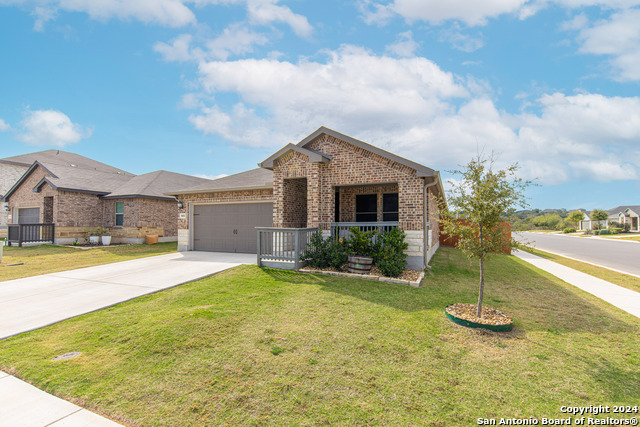
Would you like to sell your home before you purchase this one?
Priced at Only: $380,000
For more Information Call:
Address: 3001 Muscat Way, Schertz, TX 78154
Property Location and Similar Properties
- MLS#: 1821194 ( Single Residential )
- Street Address: 3001 Muscat Way
- Viewed: 34
- Price: $380,000
- Price sqft: $197
- Waterfront: No
- Year Built: 2021
- Bldg sqft: 1932
- Bedrooms: 3
- Total Baths: 2
- Full Baths: 2
- Garage / Parking Spaces: 2
- Days On Market: 63
- Additional Information
- County: GUADALUPE
- City: Schertz
- Zipcode: 78154
- Subdivision: Orchard Park
- District: Schertz Cibolo Universal City
- Elementary School: Paschall
- Middle School: Dobie J. Frank
- High School: Clemens
- Provided by: David Karras Real Estate Solutions
- Contact: David Karras
- (210) 319-9713

- DMCA Notice
-
DescriptionWelcome to a truly unique gem nestled in an exclusive community that stands out with its unmatched charm and exquisite upgrades. Rest comfortably knowing this certified pre owned home has been professionally inspected and all items have been repaired. This remarkable home rests upon a corner lot and boasts upgraded quartz countertops that beautifully accentuate the expansive kitchen, perfect for culinary enthusiasts and entertaining guests alike. Unwind in the remodeled primary bath, an oasis of luxury and tranquility. Whether working from home or pursuing personal projects, the dedicated office and versatile flex space offer tailored solutions for all your needs. The generously sized bedrooms provide comfort and space for relaxation, while the screened in porch invites you to enjoy serene outdoor moments. If you love storage, you will be hard pressed to find a home this size with the storage it provides. Additional premium features include upgraded secondary bathroom, enhanced laundry room, spray foam insulation and solar screens to help keep energy costs down, gutters, sprinkler system, UV light system in the AC and an in home water filtration system, ensuring convenience and peace of mind. The elegant pergola complete with electricity enhances a beautifully landscaped exterior, adding to the home's allure and enjoyment in those beautiful Texas evenings. With no carpet throughout the house, maintaining a pristine environment is effortless. The open floor plan seamlessly integrates functionality with elegance, creating an inviting ambiance that is perfect for both living and entertaining. Don't miss this rare opportunity to own a home that truly is one of a kind. Conveniently located near Randolph AFB, Fort Sam Houston, IH 35, schools, shopping, entertaining and dining, this home truly has it all and then some. Schedule your viewing today to experience it in person! This home is eligible for a VA Loan Assumption at a very low interest rate for eligible veterans only.
Payment Calculator
- Principal & Interest -
- Property Tax $
- Home Insurance $
- HOA Fees $
- Monthly -
Features
Building and Construction
- Builder Name: Meritage
- Construction: Pre-Owned
- Exterior Features: Brick, 4 Sides Masonry, Cement Fiber
- Floor: Ceramic Tile, Vinyl
- Foundation: Slab
- Kitchen Length: 15
- Other Structures: Pergola
- Roof: Composition
- Source Sqft: Appsl Dist
Land Information
- Lot Description: Corner
School Information
- Elementary School: Paschall
- High School: Clemens
- Middle School: Dobie J. Frank
- School District: Schertz-Cibolo-Universal City ISD
Garage and Parking
- Garage Parking: Two Car Garage
Eco-Communities
- Energy Efficiency: 16+ SEER AC, Programmable Thermostat, Double Pane Windows, Energy Star Appliances, Foam Insulation, Ceiling Fans
- Green Certifications: HERS Rated
- Green Features: Low Flow Commode, Low Flow Fixture, Rain/Freeze Sensors
- Water/Sewer: City
Utilities
- Air Conditioning: One Central, Heat Pump
- Fireplace: Not Applicable
- Heating Fuel: Electric
- Heating: Heat Pump, 1 Unit
- Utility Supplier Elec: GVEC
- Utility Supplier Grbge: CITY
- Window Coverings: All Remain
Amenities
- Neighborhood Amenities: None
Finance and Tax Information
- Days On Market: 59
- Home Owners Association Fee: 300
- Home Owners Association Frequency: Semi-Annually
- Home Owners Association Mandatory: Mandatory
- Home Owners Association Name: ASSOCIATION MANAGEMENT AMG
- Total Tax: 7615.86
Rental Information
- Currently Being Leased: No
Other Features
- Contract: Exclusive Right To Sell
- Instdir: FM1518 to Mondalvi, right on Muscat, first house on right.
- Interior Features: One Living Area, Liv/Din Combo, Eat-In Kitchen, Island Kitchen, Study/Library, Game Room, High Ceilings, Open Floor Plan, Cable TV Available, High Speed Internet, All Bedrooms Downstairs, Laundry Main Level, Laundry Room, Walk in Closets
- Legal Desc Lot: 13
- Legal Description: ORCHARD PARK #1 BLOCK 2 LOT 13 .16 AC
- Miscellaneous: Builder 10-Year Warranty, Cluster Mail Box, School Bus
- Occupancy: Vacant
- Ph To Show: 210-222-2227
- Possession: Closing/Funding
- Style: One Story, Traditional
- Views: 34
Owner Information
- Owner Lrealreb: Yes
Similar Properties
Nearby Subdivisions
A05193
Arroyo Verde
Arroyo Verde Schertz
Ashley Place
Aviation Heights
Berry Creek
Bindseil Farms
Carmel Ranch
Carolina Crossing
Crossvine
Deer Haven
Dove Meadows
Forest Ridge
Greenfield Village
Greenshire
Greenshire Oaks
Hallie's Cove
Hallies Cove
Jonas Woods
Kensington Ranch Ii
Kramer Farm
Laura Heights
Laura Heights Estates
Lone Oak
Malpaz G
Mesa Oaks
N/a
None
Northcliff Village
Northcliffe
Northcliffe Comm #2
Oak Trail Estates
Orchard Park
Orchard Park 1
Park At Woodland Oaks
Parkland Village
Parklands
Parklands 1
Reserve At Mesa Oaks The
Reserve At Schertz Ut-3
Rhine Valley
Ridge At Carolina Cr
Rio Vista
Savannah Bluff
Savannah Square
Scucisd/judson Rural Developme
Sedona
Silvertree Park
Sunrise Village
The Crossvine
The Reserve At Schertz Ii
The Reserve Of Kensington Ranc
The Village
Trails @ Kensington Ranch
Val Verde
Village #3
Villiage
Westland Park
Willow Grove Sub (sc)
Woodbridge
Woodland Oaks
Woodland Oaks Villag
Wynnbrook

- Antonio Ramirez
- Premier Realty Group
- Mobile: 210.557.7546
- Mobile: 210.557.7546
- tonyramirezrealtorsa@gmail.com


