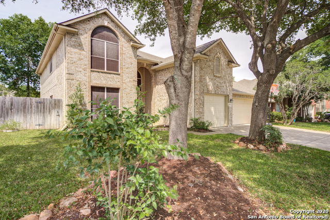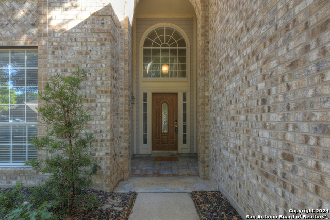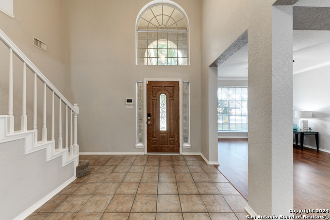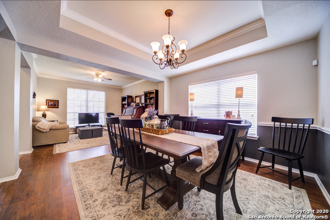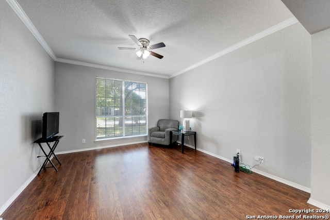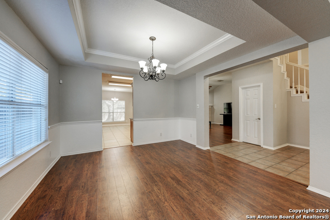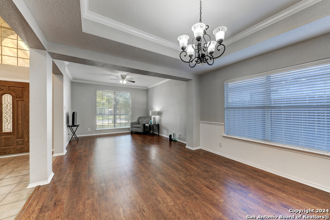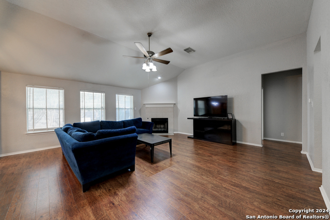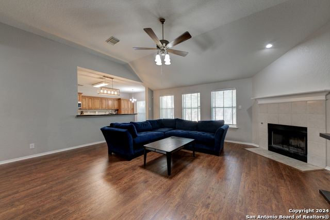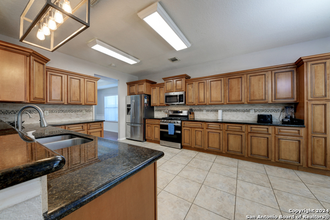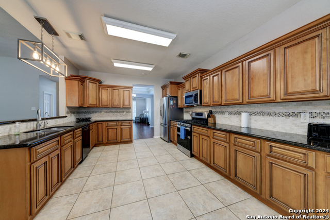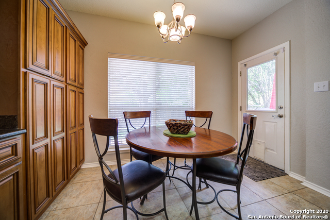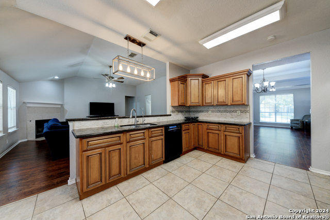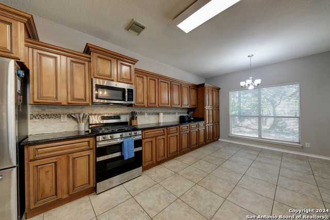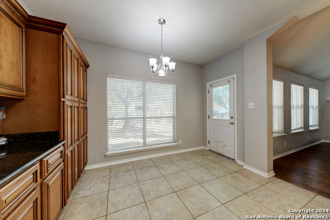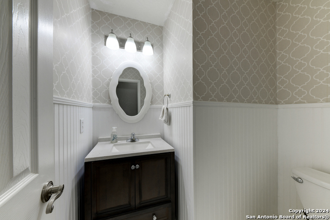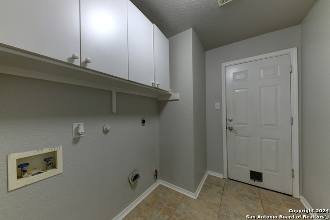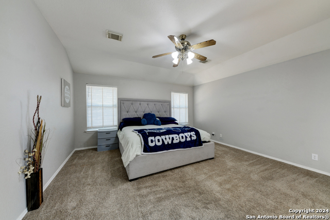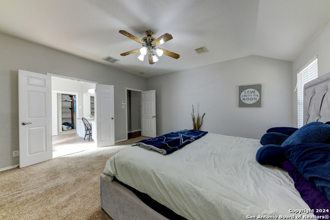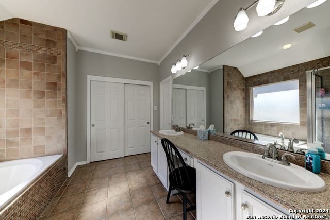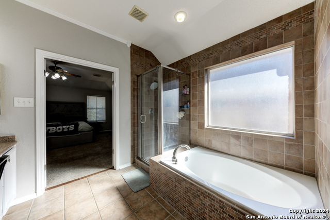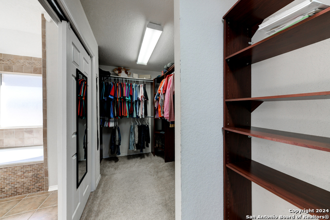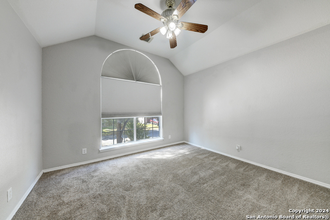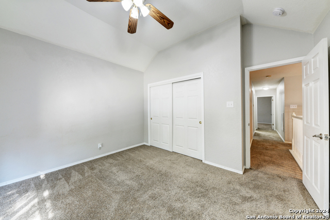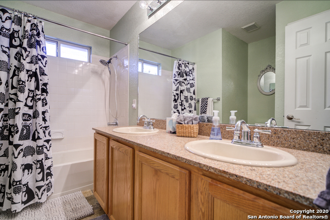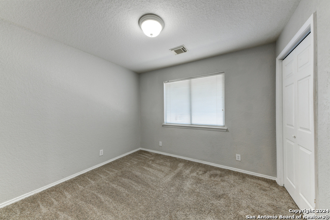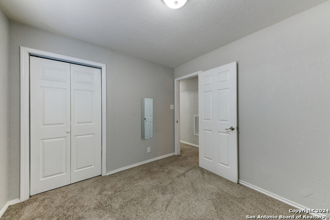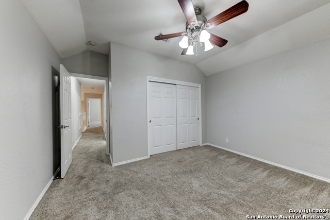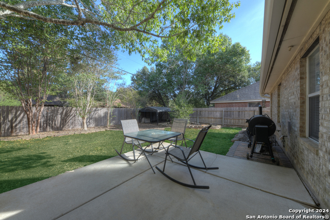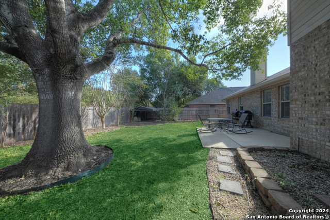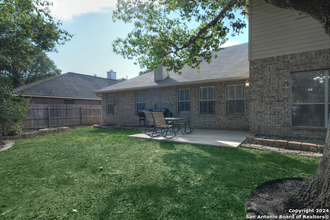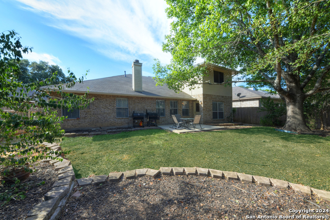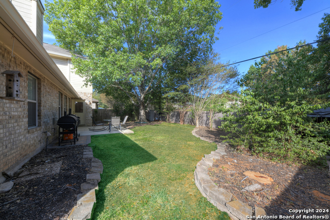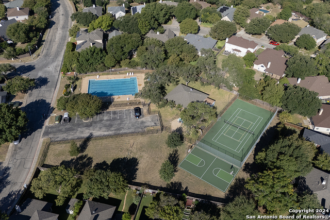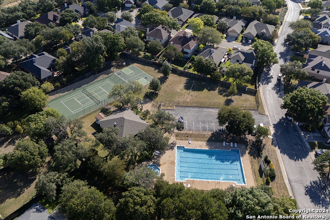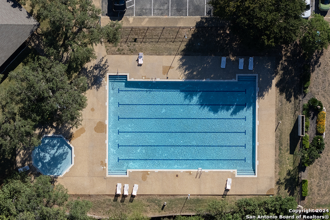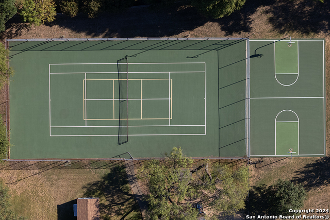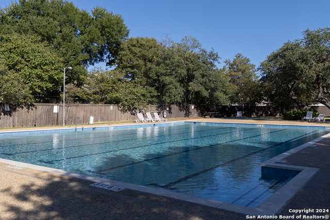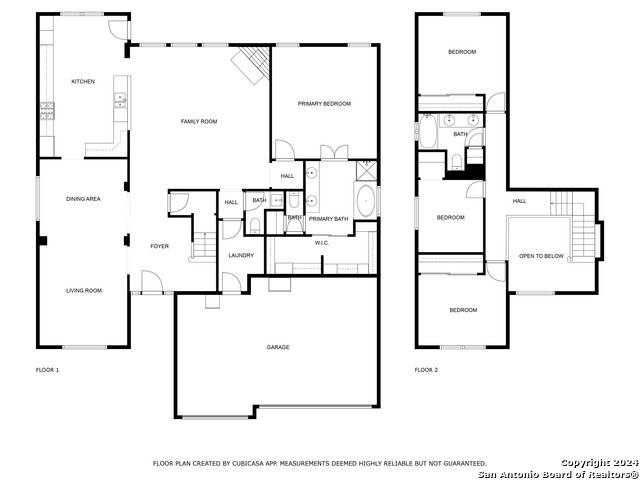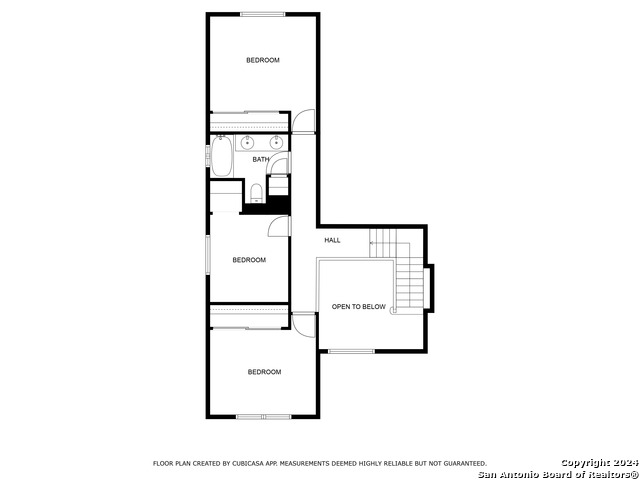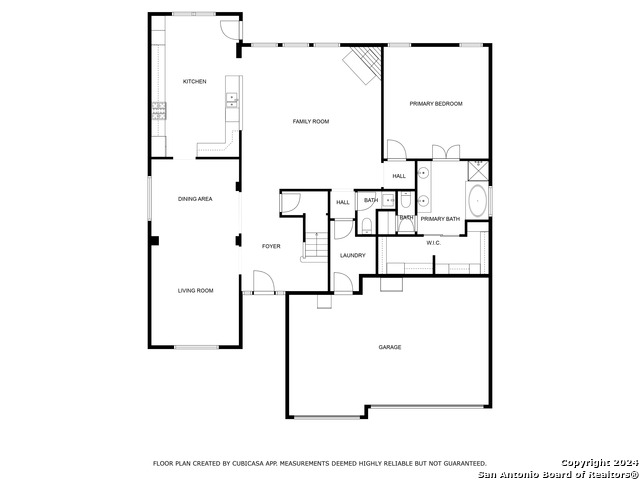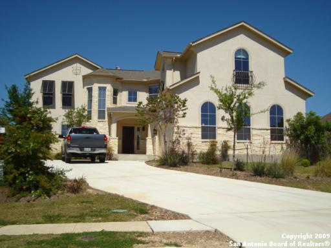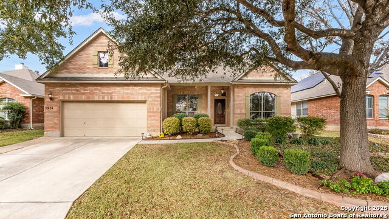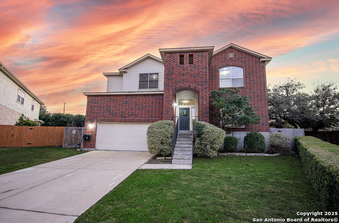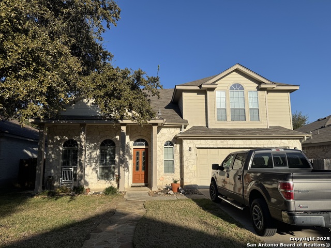9415 Camino Venado, Helotes, TX 78023
Property Photos
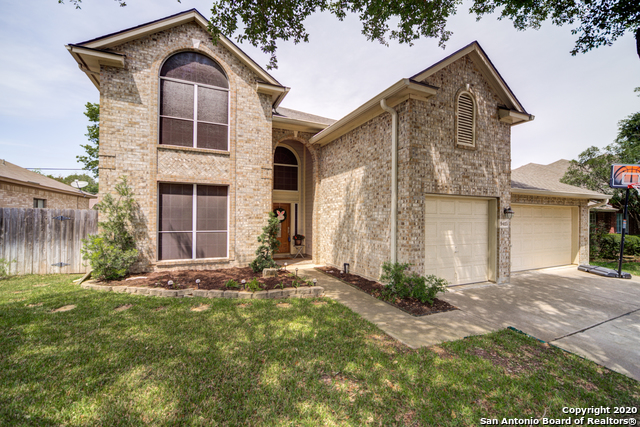
Would you like to sell your home before you purchase this one?
Priced at Only: $395,000
For more Information Call:
Address: 9415 Camino Venado, Helotes, TX 78023
Property Location and Similar Properties
- MLS#: 1817949 ( Single Residential )
- Street Address: 9415 Camino Venado
- Viewed: 105
- Price: $395,000
- Price sqft: $150
- Waterfront: No
- Year Built: 1996
- Bldg sqft: 2640
- Bedrooms: 4
- Total Baths: 3
- Full Baths: 2
- 1/2 Baths: 1
- Garage / Parking Spaces: 3
- Days On Market: 161
- Additional Information
- County: BEXAR
- City: Helotes
- Zipcode: 78023
- Subdivision: Cedar Springs
- District: Northside
- Elementary School: Charles Kuentz
- Middle School: Hector Garcia
- High School: O'Connor
- Provided by: Coldwell Banker D'Ann Harper, REALTOR
- Contact: Rhonda Howerton
- (210) 269-4663

- DMCA Notice
-
Description0 down usda qualified home! 3 car garage in gated community w/pool, tennis, clubhouse, volleyball & basketball! Remodeled bright open kitchen to include cabinetry, granite counters, rolled brick backsplash, 18" tile & deep sinks & more! All carpet replaced 10/2024! Primary suite downstairs coffered ceilings w/updated bath, garden tub, tile shower & custom closet! Family room with high ceilings & fireplace! 2016 gutters ~ 2017 water heater, powder room vanity, interior paint & carpet ~ dishwasher 2019 ~ 2020 gas stove double oven ~ garage door opener 2023. 2024 roof. Lots of floored attic storage! 4 sides brick, shady lot located on drainage greenbelt! Silestone counters in baths! High ceilings throughout! Wood laminate floors in formals & family room! Spindled staircase, 2 story foyer grand entrance! Spacious patio with gas stub out for grilling! Fantastic neighborhood near shopping & renowned schools! Easy to show!
Payment Calculator
- Principal & Interest -
- Property Tax $
- Home Insurance $
- HOA Fees $
- Monthly -
Features
Building and Construction
- Apprx Age: 29
- Builder Name: Centex
- Construction: Pre-Owned
- Exterior Features: Brick, 4 Sides Masonry, Cement Fiber
- Floor: Carpeting, Ceramic Tile, Linoleum, Wood
- Foundation: Slab
- Kitchen Length: 13
- Roof: Composition
- Source Sqft: Appsl Dist
Land Information
- Lot Dimensions: 60 x 116
- Lot Improvements: Street Paved, Street Gutters, Sidewalks, Streetlights
School Information
- Elementary School: Charles Kuentz
- High School: O'Connor
- Middle School: Hector Garcia
- School District: Northside
Garage and Parking
- Garage Parking: Three Car Garage, Attached, Oversized
Eco-Communities
- Energy Efficiency: Programmable Thermostat, 12"+ Attic Insulation, Double Pane Windows, Ceiling Fans
- Water/Sewer: Water System, Sewer System
Utilities
- Air Conditioning: Two Central
- Fireplace: One, Family Room
- Heating Fuel: Natural Gas
- Heating: Central
- Recent Rehab: No
- Utility Supplier Elec: CPS
- Utility Supplier Gas: Grey Forest
- Utility Supplier Grbge: Frontier Was
- Utility Supplier Sewer: SAWS
- Utility Supplier Water: SAWS
- Window Coverings: All Remain
Amenities
- Neighborhood Amenities: Controlled Access, Pool, Tennis, Clubhouse, Park/Playground, Sports Court, BBQ/Grill, Basketball Court, Volleyball Court
Finance and Tax Information
- Days On Market: 159
- Home Faces: South
- Home Owners Association Fee: 476
- Home Owners Association Frequency: Annually
- Home Owners Association Mandatory: Mandatory
- Home Owners Association Name: CEDAR SPRINGS HOA
- Total Tax: 8460
Rental Information
- Currently Being Leased: No
Other Features
- Contract: Exclusive Right To Sell
- Instdir: Bandera Rd/Cedar Trail/Camino Venado
- Interior Features: Separate Dining Room, Eat-In Kitchen, Two Eating Areas, Breakfast Bar, Utility Room Inside, High Ceilings, Open Floor Plan, Pull Down Storage, Cable TV Available, High Speed Internet, Laundry Main Level, Laundry Room, Walk in Closets, Attic - Partially Floored, Attic - Pull Down Stairs
- Legal Description: CB 4477A BLK 1 LOT 4 (CEDAR SPRINGS UT-4 PUD)
- Miscellaneous: Home Service Plan, No City Tax, Virtual Tour, Cluster Mail Box, School Bus
- Occupancy: Owner
- Ph To Show: 210-222-2227
- Possession: Negotiable
- Style: Two Story, Contemporary, Traditional
- Views: 105
Owner Information
- Owner Lrealreb: No
Similar Properties
Nearby Subdivisions
Acadia Heights Estates
Adobe Ranch Acres
Arbor At Sonoma Ranch
Bavarian Forest
Beverly Hills
Beverly Hills Ns
Bluehill Ns
Braun Ridge
Braunridge
Canyon Creek Preserve
Cedar Springs
Chimney Creek
Enclave At Laurel Canyon
Estates At Iron Horse Canyon
Fossil Springs
Fossil Springs Ranch
Grey Forest
Helotes Canyon
Helotes Creek Ranch
Helotes Crossing
Helotes Park Estates
Helotes Ranch Acres
Ih10 North West / Northside Bo
Iron Horse Canyon
Laurel Canyon
Los Reyes Canyons
N/a
N/s Bandera/scenic Lp Ns
Retablo Ranch
San Antonio Ranch
Sedona
Shadow Canyon
Sonoma Ranch
Sonoma Ranch, The Hills Of Son
Spring Creek
Stanton Run
The Sanctuary
Trails At Helotes
Trails Of Helotes
Triana
Valentine Ranch Medi

- Antonio Ramirez
- Premier Realty Group
- Mobile: 210.557.7546
- Mobile: 210.557.7546
- tonyramirezrealtorsa@gmail.com



