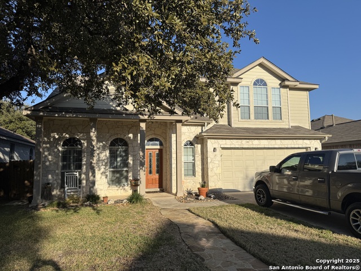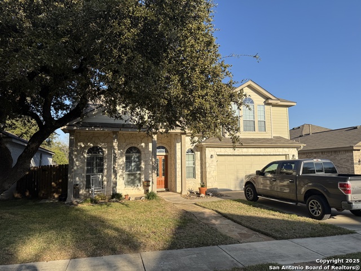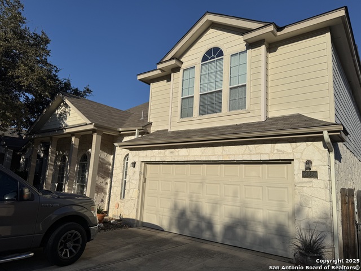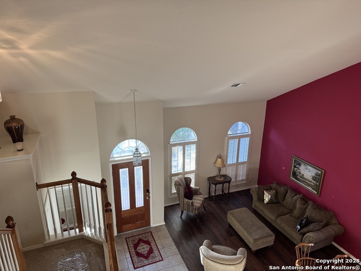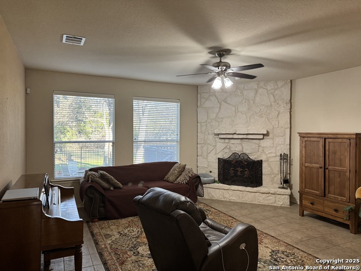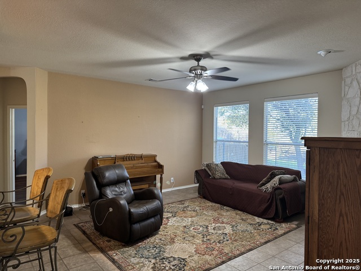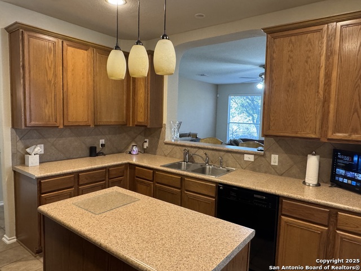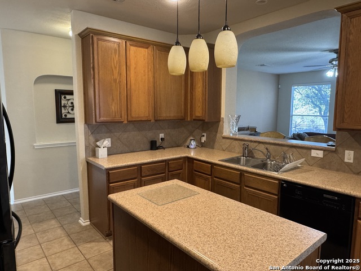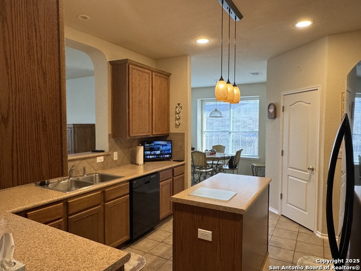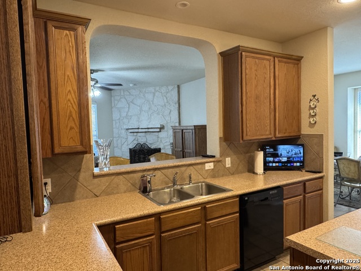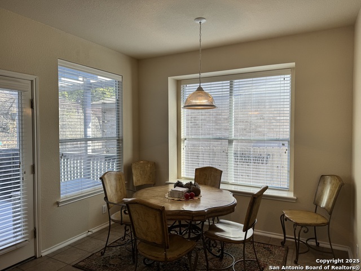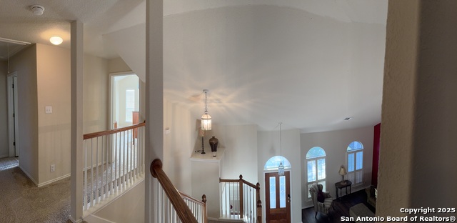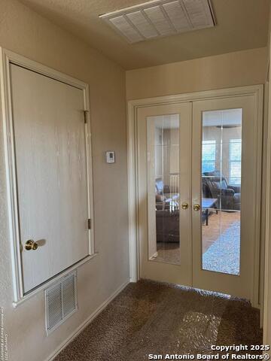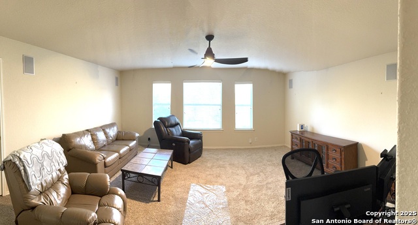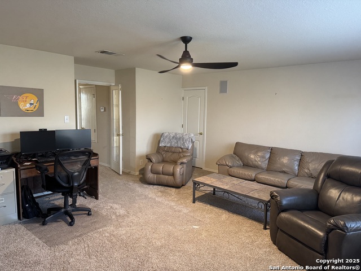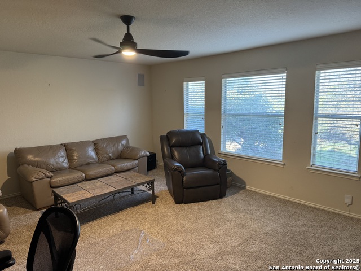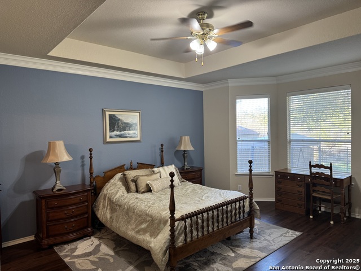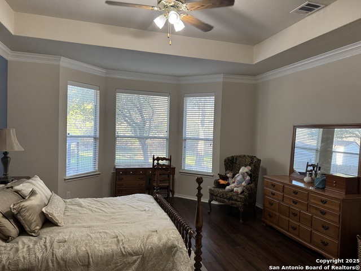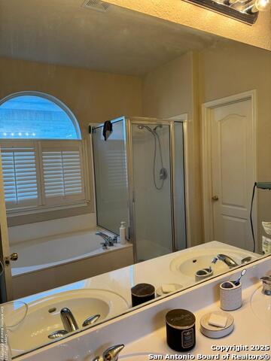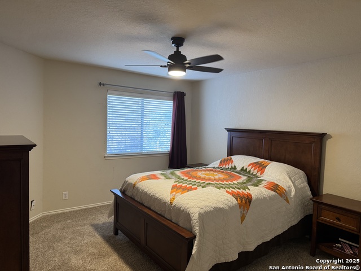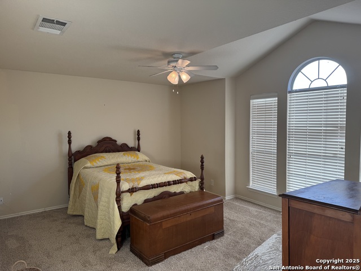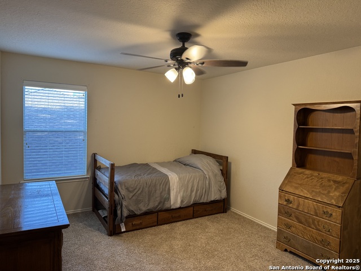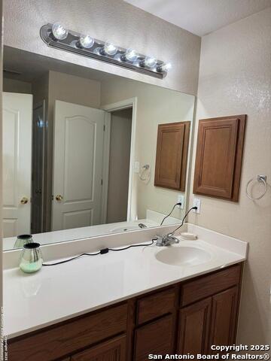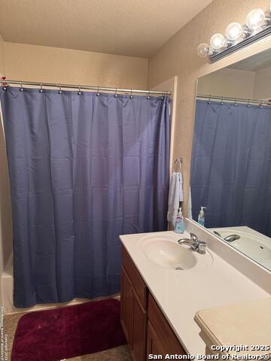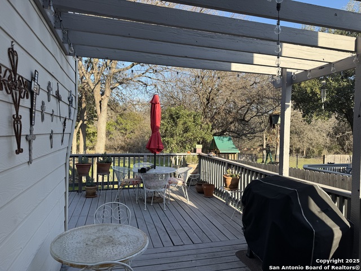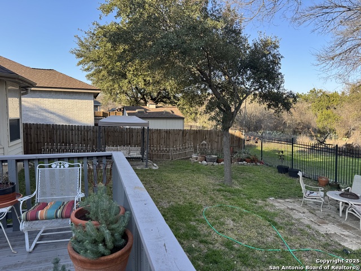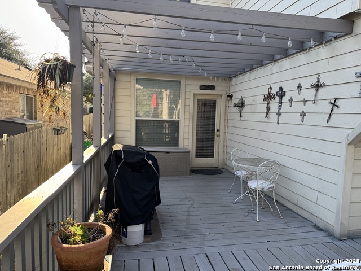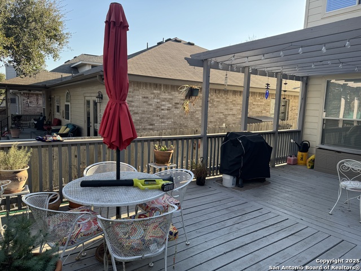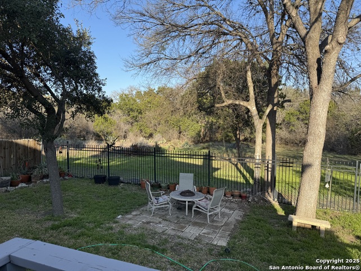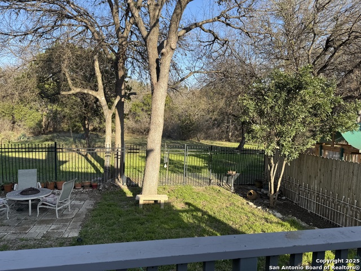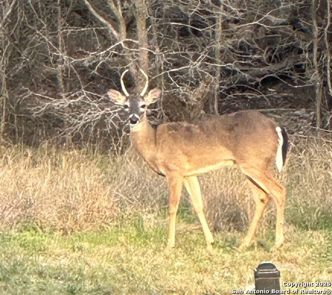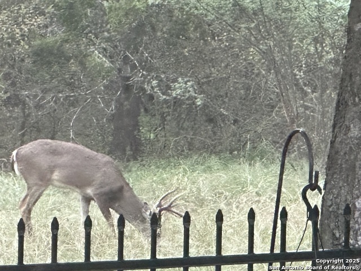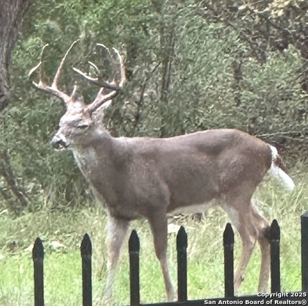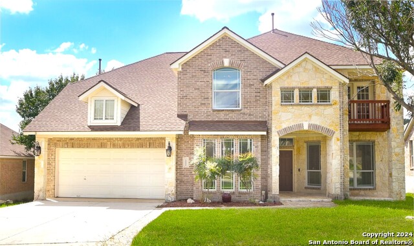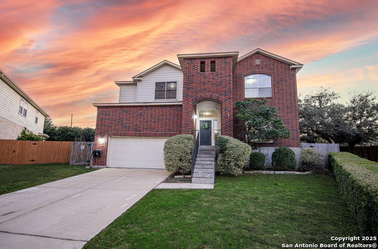14224 Auberry, Helotes, TX 78023
Property Photos
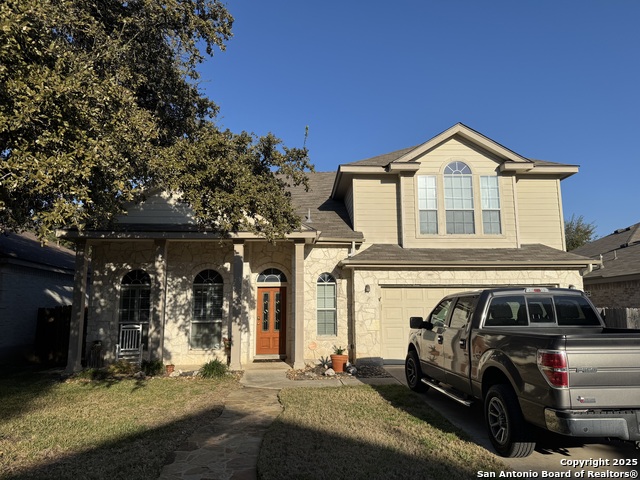
Would you like to sell your home before you purchase this one?
Priced at Only: $410,000
For more Information Call:
Address: 14224 Auberry, Helotes, TX 78023
Property Location and Similar Properties
- MLS#: 1846256 ( Single Residential )
- Street Address: 14224 Auberry
- Viewed: 16
- Price: $410,000
- Price sqft: $136
- Waterfront: No
- Year Built: 2004
- Bldg sqft: 3015
- Bedrooms: 4
- Total Baths: 4
- Full Baths: 3
- 1/2 Baths: 1
- Garage / Parking Spaces: 2
- Days On Market: 56
- Additional Information
- County: BEXAR
- City: Helotes
- Zipcode: 78023
- Subdivision: Sonoma Ranch
- District: Northside
- Elementary School: Beard
- Middle School: Hector Garcia
- High School: Louis D Brandeis
- Provided by: Realty Advantage
- Contact: Susanne Gentry
- (210) 710-5099

- DMCA Notice
-
DescriptionWecome home to your new spacious oasis! Elegant stone exterior with classic front porch lead through your glass leaded door into formal living and dining rooms with high vaulted ceilings and laminate floors. Lots of entertaining is possible in your family room with gas fireplace and third living upstairs in your gameroom/media room with surround sound speakers. Gourmet kitchen with tons of storage in your 42" cabinets with tile surround. There is an Island for prepping and breakfast bar for serving. Smooth top stove, built in microwave, and negotiable refrigerator and washer/dryer. Walk in pantry. This home features all new carpet upstairs. There is laminate and ceramic tile downstairs. Luxury primary suite downstairs with coffered ceilings, laminate floors, and crown molding. The primary bath has a separate tub/shower and double vanities. Upstairs you will find a spacious secondary primary with huge walk in closet and ensuite shared with the hall. There is an additional full bath upstairs as well. The secondary bedroom also has a walk in closet. Beautiful backyard with deck and covered pergola. Looks onto beautiful green belt where you can see deer. Some new lighting and new ceiling fans. Custom touches include gorgeous plantation shutters in several areas as well as an art niche, and plant ledge. Also included is a partial front sprinkler and water softener.
Payment Calculator
- Principal & Interest -
- Property Tax $
- Home Insurance $
- HOA Fees $
- Monthly -
Features
Building and Construction
- Apprx Age: 21
- Builder Name: DR Horton
- Construction: Pre-Owned
- Exterior Features: 4 Sides Masonry, Stone/Rock, Cement Fiber
- Floor: Carpeting, Ceramic Tile, Laminate
- Foundation: Slab
- Kitchen Length: 12
- Roof: Composition
- Source Sqft: Appsl Dist
Land Information
- Lot Description: On Greenbelt
School Information
- Elementary School: Beard
- High School: Louis D Brandeis
- Middle School: Hector Garcia
- School District: Northside
Garage and Parking
- Garage Parking: Two Car Garage
Eco-Communities
- Energy Efficiency: Programmable Thermostat, 12"+ Attic Insulation, Double Pane Windows, Ceiling Fans
- Water/Sewer: Water System, Sewer System
Utilities
- Air Conditioning: One Central
- Fireplace: One, Family Room, Gas Logs Included, Wood Burning, Gas
- Heating Fuel: Natural Gas
- Heating: Central
- Utility Supplier Elec: CPS
- Utility Supplier Gas: CPS
- Utility Supplier Grbge: WASTE MGMT
- Utility Supplier Sewer: SAWS
- Utility Supplier Water: SAWS
- Window Coverings: All Remain
Amenities
- Neighborhood Amenities: Pool, Park/Playground
Finance and Tax Information
- Days On Market: 38
- Home Owners Association Fee: 220
- Home Owners Association Frequency: Semi-Annually
- Home Owners Association Mandatory: Mandatory
- Home Owners Association Name: SPECTRUM
- Total Tax: 9848
Other Features
- Accessibility: First Floor Bath, Full Bath/Bed on 1st Flr, First Floor Bedroom, Stall Shower
- Block: 13
- Contract: Exclusive Right To Sell
- Instdir: Sonoma Pkwy
- Interior Features: One Living Area, Two Living Area, Three Living Area, Liv/Din Combo, Separate Dining Room, Eat-In Kitchen, Two Eating Areas, Island Kitchen, Breakfast Bar, Walk-In Pantry, Game Room, Media Room, Utility Room Inside, 1st Floor Lvl/No Steps, High Ceilings, Open Floor Plan, Cable TV Available, High Speed Internet, Laundry Main Level
- Legal Description: Cb 4539A Blk 13 Lot 5 "Sonoma Ranch II Subd Ut-8"
- Occupancy: Owner
- Ph To Show: 2102222227
- Possession: Closing/Funding
- Style: Two Story
- Views: 16
Owner Information
- Owner Lrealreb: No
Similar Properties
Nearby Subdivisions
Acadia Heights Estates
Adobe Ranch Acres
Arbor At Sonoma Ranch
Bavarian Forest
Beverly Hills
Beverly Hills Ns
Bluehill Ns
Braun Ridge
Braunridge
Canyon Creek Preserve
Cedar Springs
Chimney Creek
Enclave At Laurel Canyon
Estates At Iron Horse Canyon
Fossil Springs
Fossil Springs Ranch
Grey Forest
Helotes Canyon
Helotes Creek Ranch
Helotes Crossing
Helotes Park Estates
Helotes Ranch Acres
Iron Horse Canyon
Lantana Oaks
Laurel Canyon
Los Reyes Canyons
N/a
N/s Bandera/scenic Lp Ns
Retablo Ranch
San Antonio Ranch
San Antonio Ranchnew Cmnty Un
Sedona
Shadow Canyon
Sonoma Ranch
Sonoma Ranch, The Hills Of Son
Spring Creek
Stanton Run
The Ridge @ Iron Horse
The Sanctuary
Trails At Helotes
Triana
Valentine Ranch Medi

- Antonio Ramirez
- Premier Realty Group
- Mobile: 210.557.7546
- Mobile: 210.557.7546
- tonyramirezrealtorsa@gmail.com



