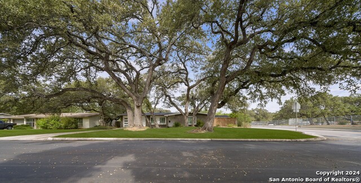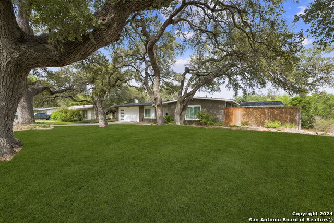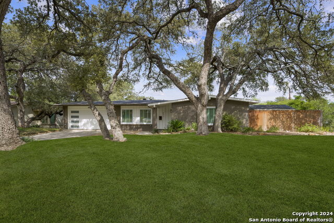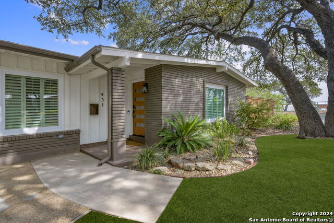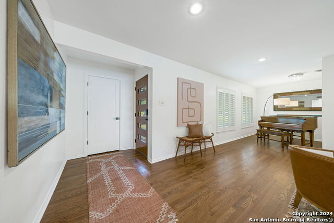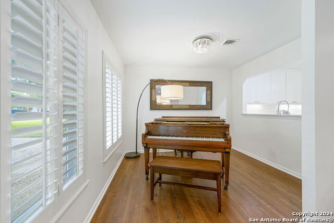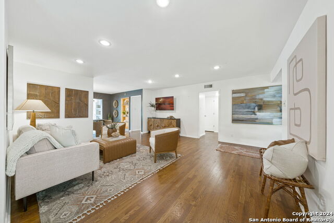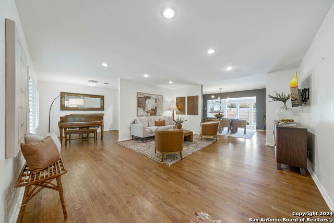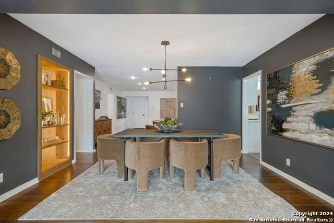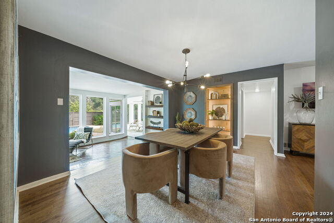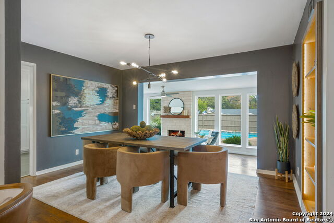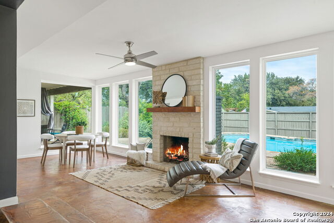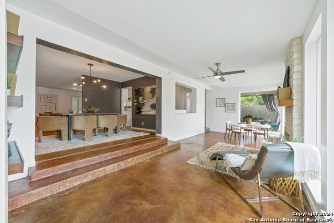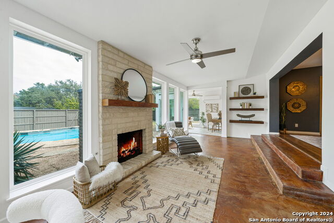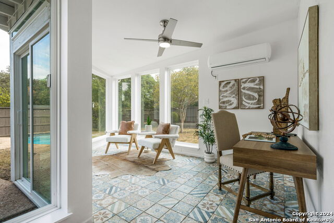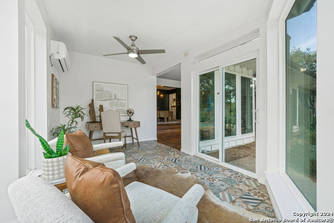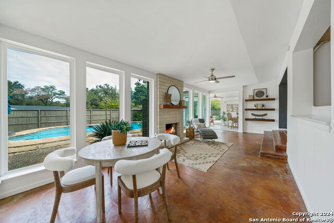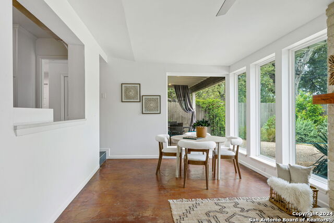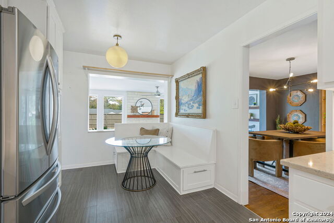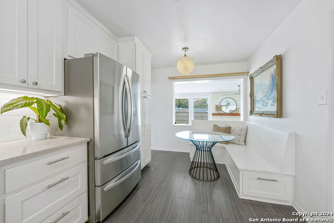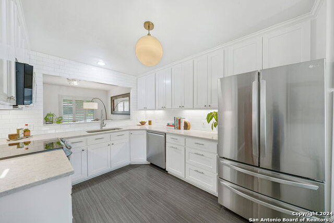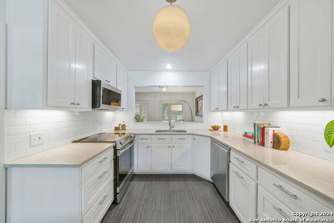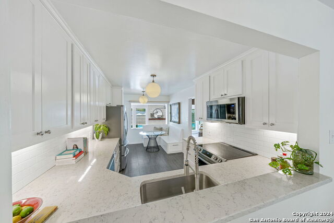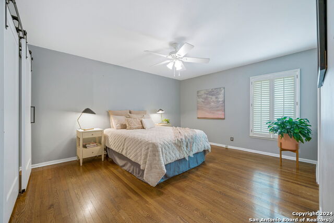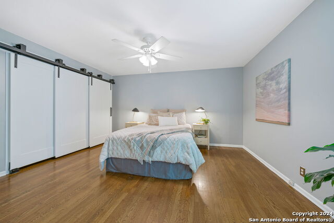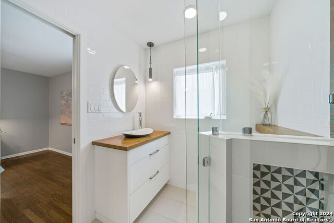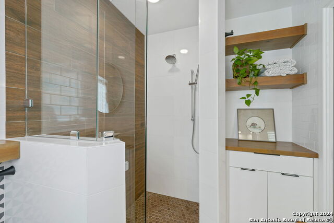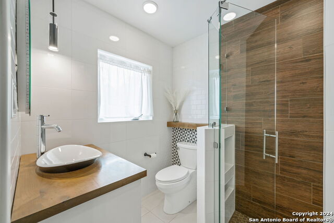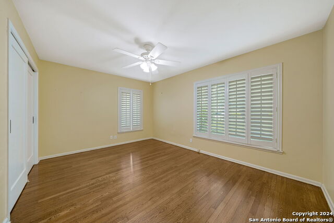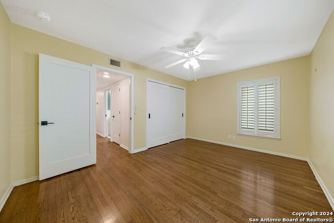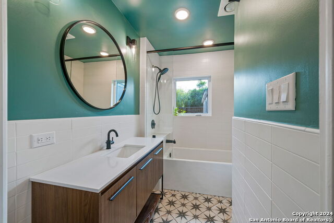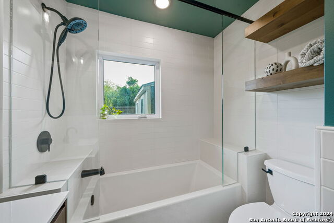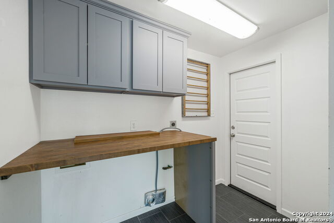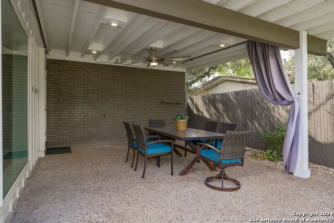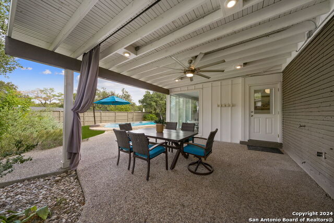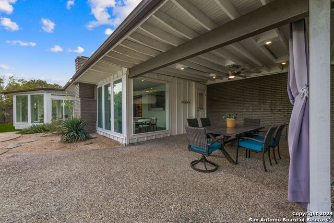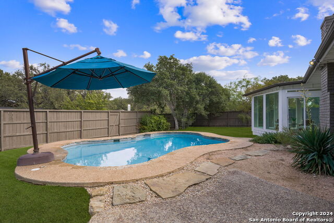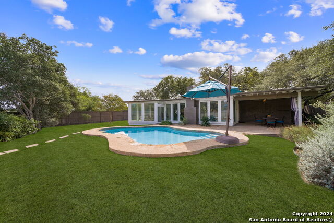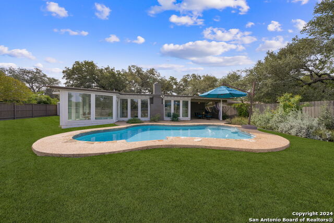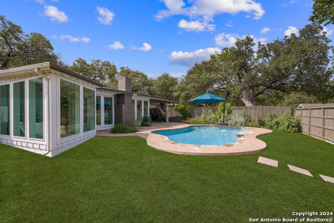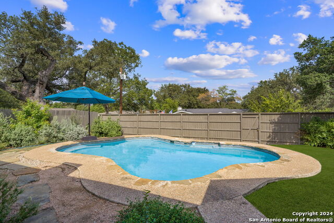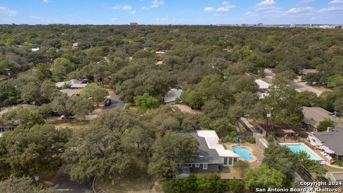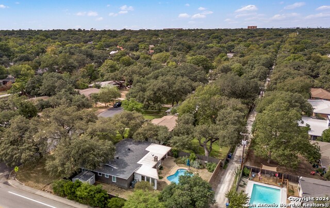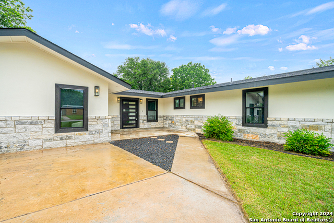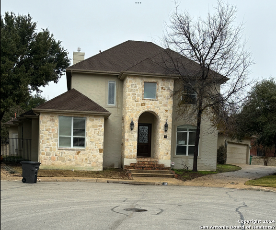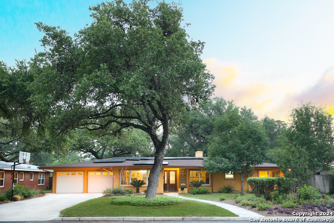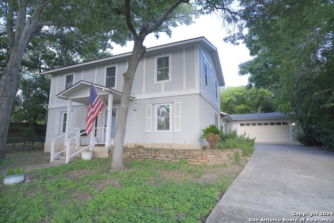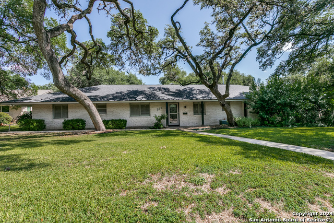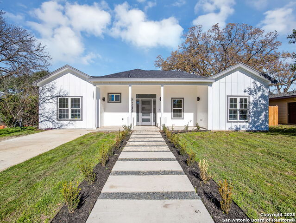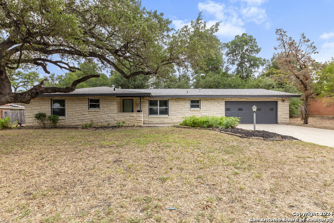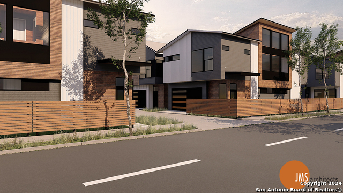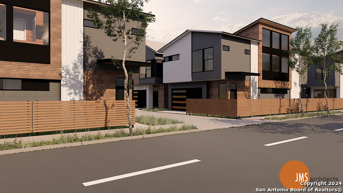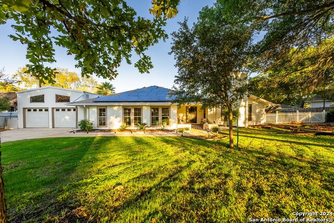451 Forrest Hill, San Antonio, TX 78209
Property Photos
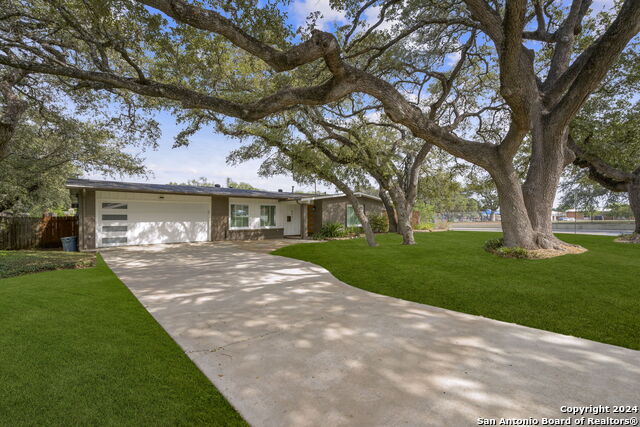
Would you like to sell your home before you purchase this one?
Priced at Only: $614,999
For more Information Call:
Address: 451 Forrest Hill, San Antonio, TX 78209
Property Location and Similar Properties
- MLS#: 1817853 ( Single Residential )
- Street Address: 451 Forrest Hill
- Viewed: 39
- Price: $614,999
- Price sqft: $296
- Waterfront: No
- Year Built: 1955
- Bldg sqft: 2078
- Bedrooms: 2
- Total Baths: 2
- Full Baths: 2
- Garage / Parking Spaces: 2
- Days On Market: 93
- Additional Information
- County: BEXAR
- City: San Antonio
- Zipcode: 78209
- Subdivision: Northwood
- District: North East I.S.D
- Elementary School: Northwood
- Middle School: Garner
- High School: Macarthur
- Provided by: Coldwell Banker D'Ann Harper
- Contact: Libby Ross
- (210) 232-0733

- DMCA Notice
-
Description** OPEN HOUSE SUNDAY NOV 17 FROM 12 2 ** This Northwood charmer is nestled under mature oaks on a peaceful two block street and situated on a spacious corner lot. Let your mind dream the perfect set up for the many flexible, light filled living spaces this gem affords! Upon entry there is a music room to the left (which could be enclosed for a third bedroom or used a game room area), an open living space, dining space and a large Florida room featuring a fireplace and floor to ceiling windows with views of the pool and backyard. Off the Florida room is another space which could be the perfect windowed office or a wonderful creative craft room or maybe even another bedroom! It would also make a fun bar area or sitting room where you can curl up with a good book and cup of coffee. Have kids? The toys can also go in there! The remodeled kitchen boasts white Quartz countertops, new appliances, subway tile backsplash and a sleek & functional banquette. The primary suite was upgraded with sliding barn doors to conceal the organized closet and the primary bath was renovated to give maximum space, functionality and style. The secondary bedroom is at the other end of the house and the secondary bath is also stylishly updated. Other thoughtful updates include interior doors and hardware, garage door, updated laundry room, flooring in the office space and backyard covered patio with fan and light and all new windows! If that isn't enough there is also a sparkling pool for summer relaxation and enjoyment and a large storage shed smartly tucked into the side yard. The back area is plumbed for natural gas for a future outdoor kitchen. The location is prime for quick access to shopping and restaurants and Northwood Elementary is near by with its park/playground open on weekends perfect for the kids! Friendly neighbors, alley access for trash pickup and a fun Northwood Neighborhood 4th of July parade is the icing on top. Hurry over for your private tour.
Payment Calculator
- Principal & Interest -
- Property Tax $
- Home Insurance $
- HOA Fees $
- Monthly -
Features
Building and Construction
- Apprx Age: 69
- Builder Name: UNKNOWN
- Construction: Pre-Owned
- Exterior Features: Brick
- Floor: Ceramic Tile, Wood, Stained Concrete
- Foundation: Slab
- Kitchen Length: 12
- Other Structures: Shed(s)
- Roof: Composition
- Source Sqft: Appraiser
Land Information
- Lot Description: Corner, 1/4 - 1/2 Acre
- Lot Improvements: Street Paved, Curbs, Street Gutters, Sidewalks, Streetlights, Asphalt
School Information
- Elementary School: Northwood
- High School: Macarthur
- Middle School: Garner
- School District: North East I.S.D
Garage and Parking
- Garage Parking: Two Car Garage, Attached
Eco-Communities
- Energy Efficiency: Programmable Thermostat
- Water/Sewer: Water System, Sewer System
Utilities
- Air Conditioning: One Central, Other
- Fireplace: One, Family Room, Gas, Stone/Rock/Brick
- Heating Fuel: Natural Gas
- Heating: Central
- Recent Rehab: Yes
- Window Coverings: Some Remain
Amenities
- Neighborhood Amenities: Park/Playground
Finance and Tax Information
- Days On Market: 56
- Home Owners Association Mandatory: None
- Total Tax: 11526.95
Other Features
- Accessibility: No Carpet, Level Lot, Level Drive, First Floor Bath, Full Bath/Bed on 1st Flr, First Floor Bedroom, Stall Shower
- Contract: Exclusive Right To Sell
- Instdir: Corner of Forrest Hill Dr. and Vandiver
- Interior Features: Three Living Area, Separate Dining Room, Eat-In Kitchen, Two Eating Areas, Breakfast Bar, Study/Library, Florida Room, Utility Room Inside, Secondary Bedroom Down, High Ceilings, Open Floor Plan, Cable TV Available, High Speed Internet, All Bedrooms Downstairs, Laundry Main Level, Laundry Room, Telephone
- Legal Desc Lot: 10
- Legal Description: NCB 11805 BLK LOT 10
- Miscellaneous: School Bus
- Ph To Show: 210-222-2227
- Possession: Closing/Funding
- Style: One Story
- Views: 39
Owner Information
- Owner Lrealreb: No
Similar Properties
Nearby Subdivisions
Alamo Heights
Austin Hwy Heights
Austin Hwy Heights Subne
Bel Meade
Crownhill Acrea
Crownhill Acres
Escondida At Sunset
Escondida Way
Mahncke Park
Mahnke Park
N/a
Northridge
Northridge Park
Northwood
Northwood Estates
Northwood Northeast
Northwoods
Ridgecrest Villas/casinas
Spring Hill
Sunset
Terrell Heights
Terrell Hills
The Greens At Lincol
The Village At Linco
Uptown Urban Crest
Wilshire Terrace
Wilshire Village

- Antonio Ramirez
- Premier Realty Group
- Mobile: 210.557.7546
- Mobile: 210.557.7546
- tonyramirezrealtorsa@gmail.com


