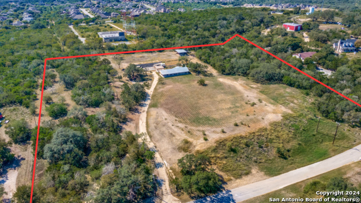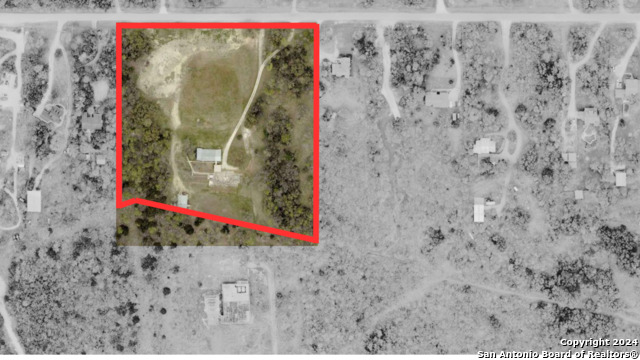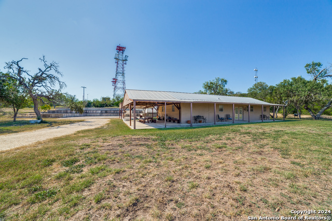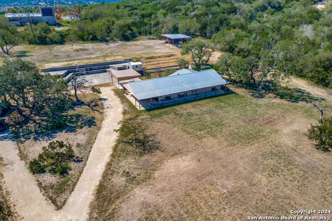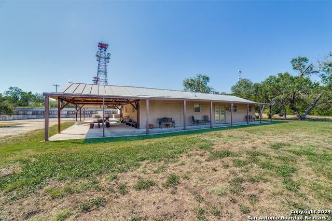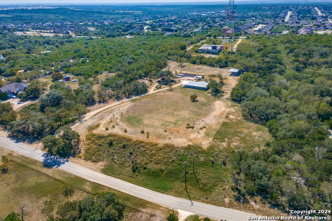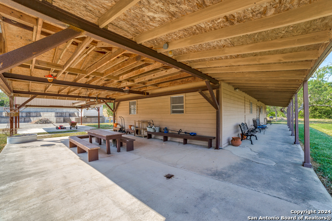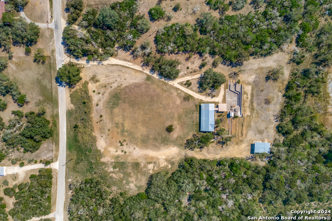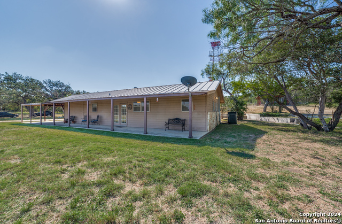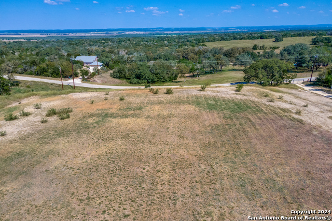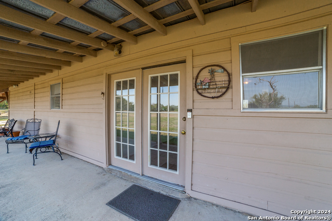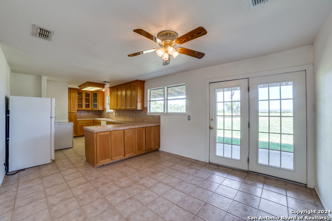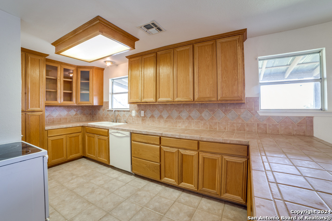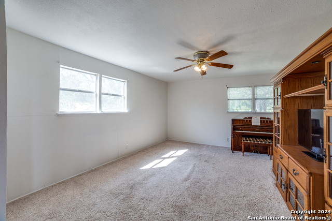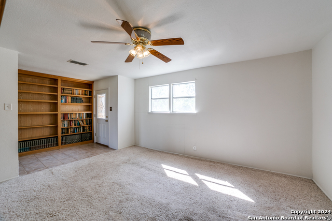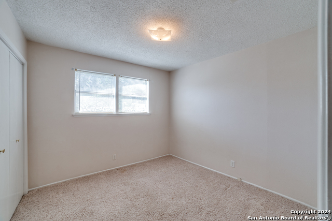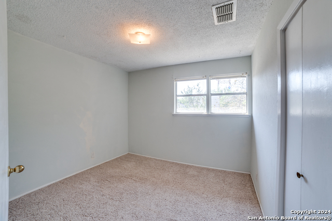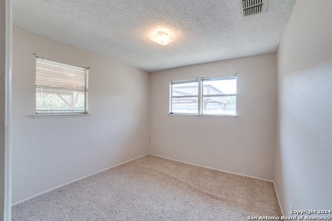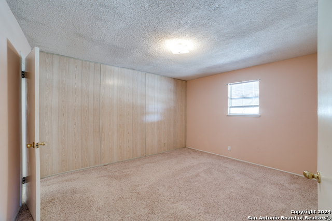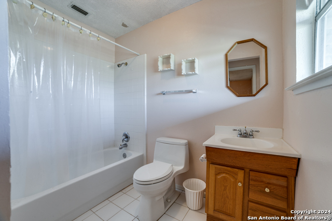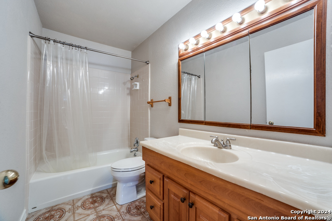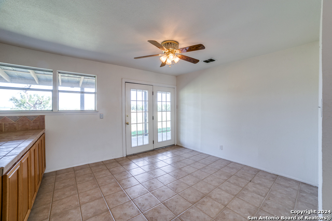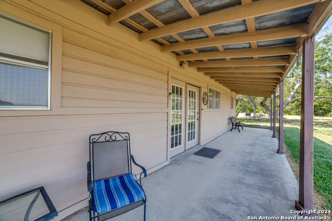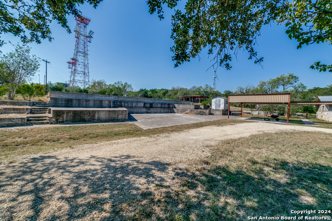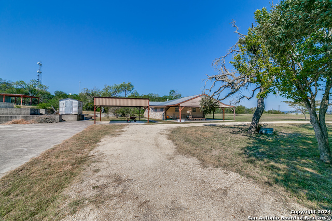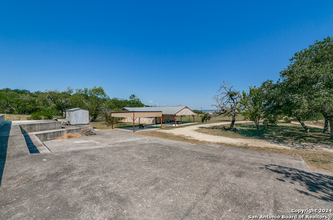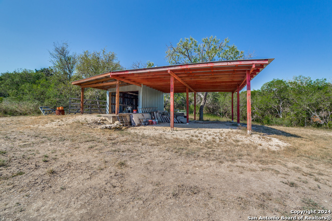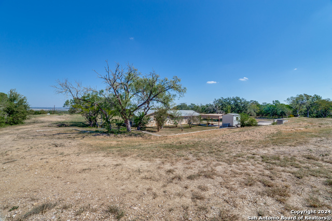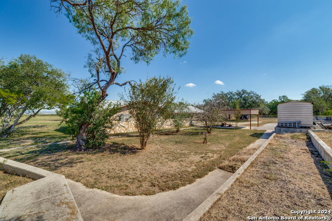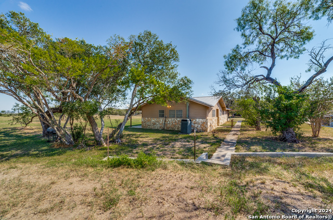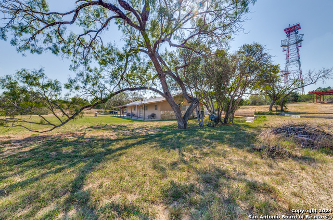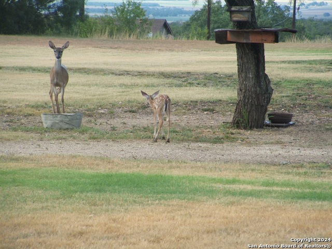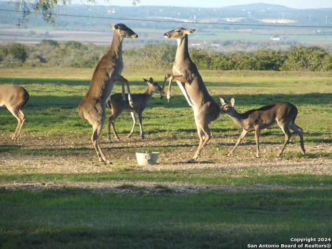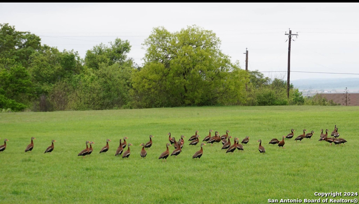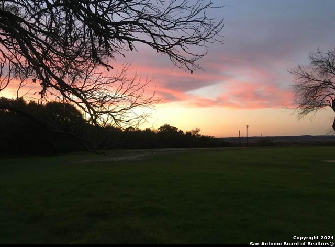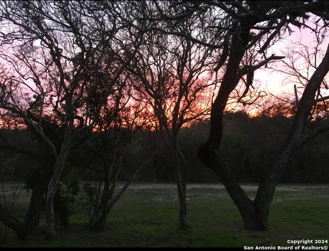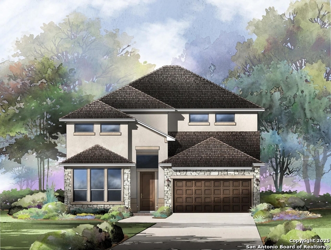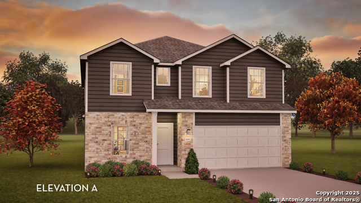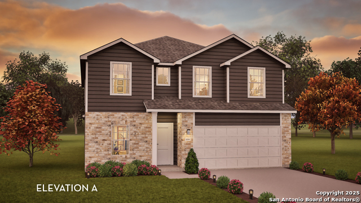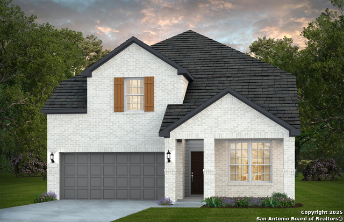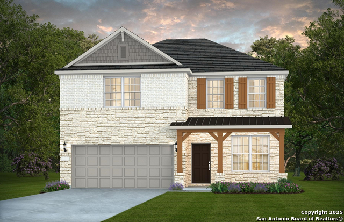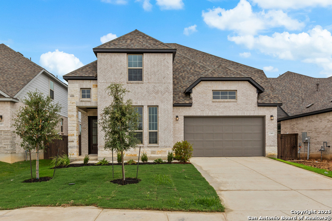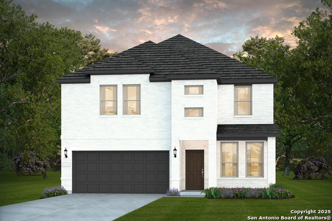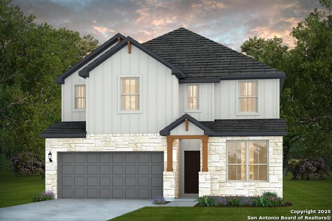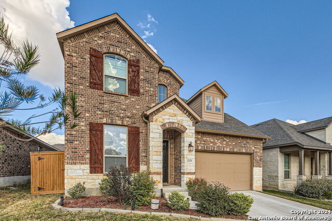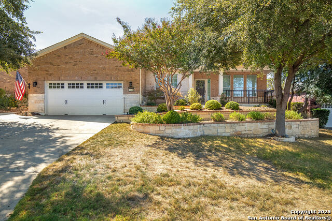1025 County Road 375, San Antonio, TX 78253
Property Photos
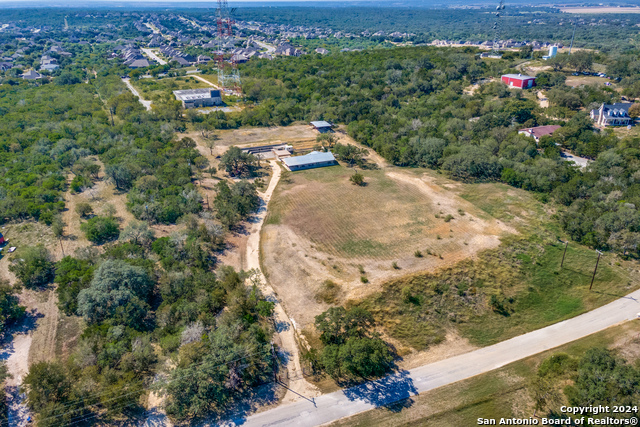
Would you like to sell your home before you purchase this one?
Priced at Only: $450,000
For more Information Call:
Address: 1025 County Road 375, San Antonio, TX 78253
Property Location and Similar Properties
- MLS#: 1816701 ( Single Residential )
- Street Address: 1025 County Road 375
- Viewed: 280
- Price: $450,000
- Price sqft: $291
- Waterfront: No
- Year Built: 1978
- Bldg sqft: 1548
- Bedrooms: 4
- Total Baths: 2
- Full Baths: 2
- Garage / Parking Spaces: 1
- Days On Market: 451
- Additional Information
- County: BEXAR
- City: San Antonio
- Zipcode: 78253
- Subdivision: Green Glen Acres
- District: Medina Valley I.S.D.
- Elementary School: Potranco
- Middle School: Loma Alta
- High School: Medina Valley
- Provided by: eXp Realty
- Contact: Kimberly Santleben-Stiteler
- (210) 413-2401

- DMCA Notice
-
DescriptionVIEWS! Situated in the Green Glen Acres subdivision, this property offers views to the North that are breathtaking. The well maintained home has 4 bedrooms each with their own closet and 2 full baths. The kitchen has ample storage and countertop space. Outdoors you will find a deep front porch with gorgeous views with an expansive covered outdoor area perfect for entertaining. Also on the property is a three level amphitheater constructed of concrete and over 8 feet tall at it's highest point. Two sheds/workspaces offer more storage and opportunity for a he or she shed. Also nestled in the trees to the west of the house is a concrete slab that was poured with plumbing lines for a new home. The previous owners did not finish it, however the current owners do have the house plans. Mature oak, mesquite, and other trees beautify the property providing a habitat for abundant wildlife. MVISD campuses, Potranco Elementary and Lom Alta Middle School, are less than 3 miles away as well as a new high school currently under construction. 12 miles away is historic downtown Castroville and 27 miles is downtown San Antonio. This home is close and convenient to both small town and big city amenities. Green Glen acres is a long established community of minimum two acre lots giving you the space you need. Lot 239 is also able to be purchased separately.
Payment Calculator
- Principal & Interest -
- Property Tax $
- Home Insurance $
- HOA Fees $
- Monthly -
Features
Building and Construction
- Apprx Age: 47
- Builder Name: NA
- Construction: Pre-Owned
- Exterior Features: 3 Sides Masonry, Siding
- Floor: Carpeting, Ceramic Tile
- Foundation: Slab
- Kitchen Length: 16
- Other Structures: Other, Shed(s), Storage, Workshop
- Roof: Metal
- Source Sqft: Appsl Dist
Land Information
- Lot Description: County VIew, Horses Allowed, 5 - 14 Acres, Partially Wooded, Mature Trees (ext feat), Sloping, Level
- Lot Improvements: Street Paved, County Road
School Information
- Elementary School: Potranco
- High School: Medina Valley
- Middle School: Loma Alta
- School District: Medina Valley I.S.D.
Garage and Parking
- Garage Parking: Detached
Eco-Communities
- Water/Sewer: Septic
Utilities
- Air Conditioning: One Central
- Fireplace: Not Applicable
- Heating Fuel: Electric
- Heating: Central
- Recent Rehab: No
- Utility Supplier Elec: Medina Elect
- Utility Supplier Grbge: Tiger Sanita
- Utility Supplier Water: Yancey Water
- Window Coverings: All Remain
Amenities
- Neighborhood Amenities: None
Finance and Tax Information
- Days On Market: 407
- Home Faces: North
- Home Owners Association Fee: 35
- Home Owners Association Frequency: Annually
- Home Owners Association Mandatory: Mandatory
- Home Owners Association Name: GREN GLEN ACRES
- Total Tax: 6474
Rental Information
- Currently Being Leased: No
Other Features
- Block: NA
- Contract: Exclusive Right To Sell
- Instdir: From Castroville: Take FM 471N approx 10 mi; Right onto FM 1971E; Left on CR 388; Left on CR 375. From San Antonio Potranco Road: Right onto Right onto FM 1971E; Left on CR 388; Left on CR 375.
- Interior Features: One Living Area, Utility Room Inside, Laundry in Closet
- Legal Desc Lot: NA
- Legal Description: GREEN GLEN ACRES LOT 237-239
- Miscellaneous: As-Is
- Occupancy: Vacant
- Ph To Show: 210-413-2401
- Possession: Closing/Funding
- Style: One Story
- Views: 280
Owner Information
- Owner Lrealreb: No
Similar Properties
Nearby Subdivisions
Alamo Estates
Alamo Ranch
Alamo Ranch (summit Ii)
Alamo Ranch Area 4
Alamo Ranch/enclave
Aston Park
Austin Grant
Bella Vista
Bella Vista Cottages
Bella Vista Ut-2 Sec 3
Bella Vista Village
Bexar
Bison Ridge
Bison Ridge At Westpointe
Caracol Creek
Caracol Heights
Cobblestone
Falcon Landing
Fronterra At Westpointe
Fronterra At Westpointe - Bexa
Garden Acres
Geronimo Village
Gordons Grove
Green Glen Acres
Haby Hill
Haby Hill 50s
Haby Hill 60s
Heights Of Westcreek
Hennersby Hollow
Hidden Oasis
Highpoint At Westcreek
Hill Country Retreat
Horizon Ridge
Hunters Ranch
Jay Bar Ranch Ns
Landon Ridge
Megans Landing
Monticello Ranch
Monticello Ranch Subd
Morgan Heights
Morgan Meadows
Morgans Heights
N. San Antonio Hills
Nopal Valley
Northwest Rural/remains Ns/mv
Oaks Of Monticello Ranch
Oaks Of Westcreek
Preserve At Culebra
Quail Meadow
Redbird Ranch
Redbird Ranch Ut2d
Ridgeview
Riverstone
Riverstone At Alamo Ranch
Riverstone At Westpointe
Riverstone-ut
Rolling Oaks
Rustic Oaks
Saddle Creek Estates (ns)
San Geronimo
Santa Maria At Alamo Ranch
Scenic Crest
Stevens Ranch
Stolte Ranch
Stonehill
Summerlin
Talley Fields
Tamaron
Terraces At Alamo Ranch
The Hills At Alamo Ranch
The Park At Cimarron Enclave -
The Trails At Westpointe
The Woods
Thomas Pond
Timber Creek
Trails At Alamo Ranch
Trails At Culebra
Unknown
Veranda
Villages Of Westcreek
Villas Of Westcreek
Vistas Of Westcreek
Waterford Park
West Oak Estates
West View
Westcreek
Westcreek Gardens
Westcreek/the Oaks
Westpoint East
Westpointe East
Westpointe East Ii
Westridge
Westview
Westwinds East
Westwinds Lonestar
Westwinds West, Unit-3 (enclav
Westwinds-summit At Alamo Ranc
Winding Brook
Woods Of Westcreek
Wynwood Of Westcreek

- Antonio Ramirez
- Premier Realty Group
- Mobile: 210.557.7546
- Mobile: 210.557.7546
- tonyramirezrealtorsa@gmail.com



