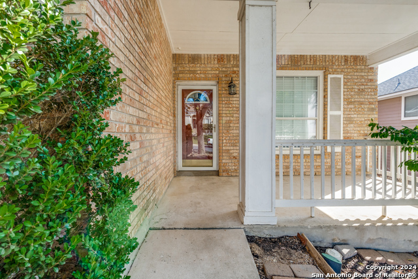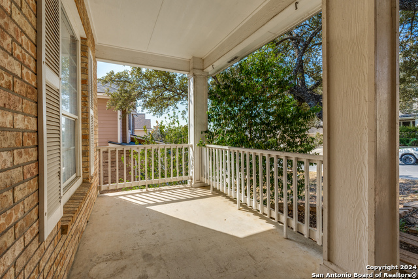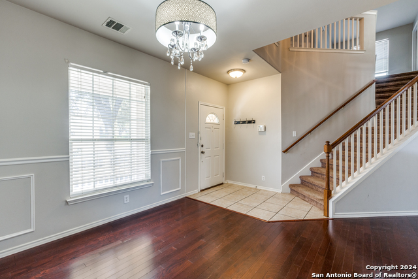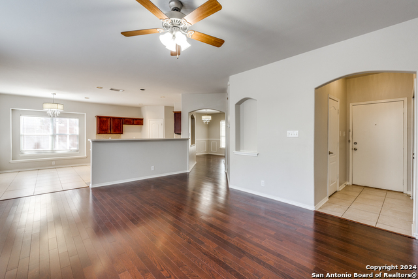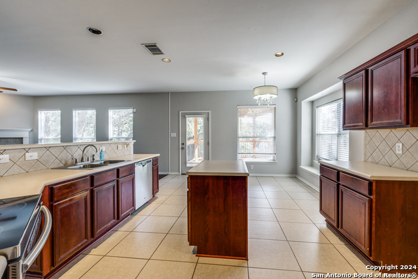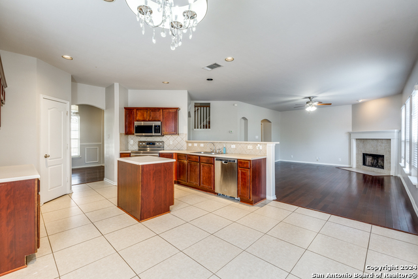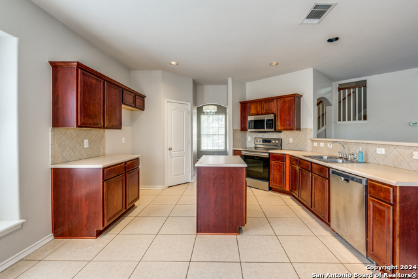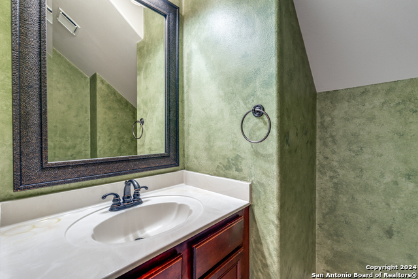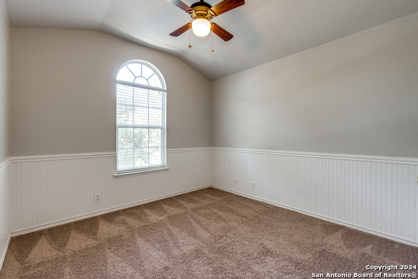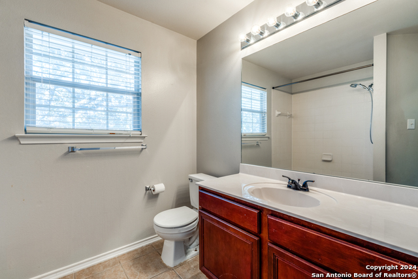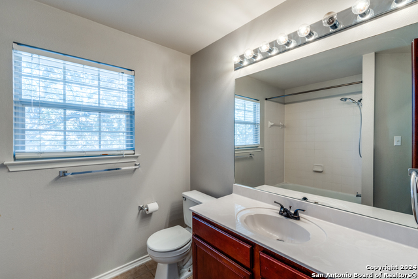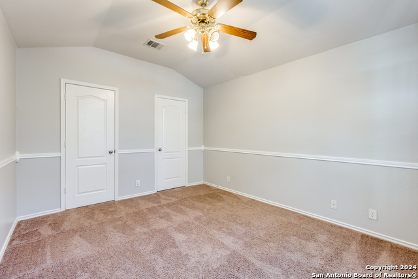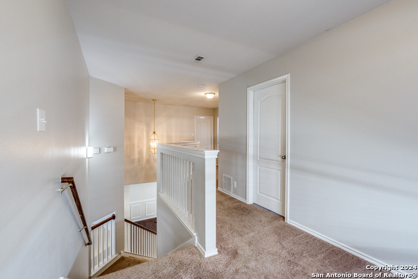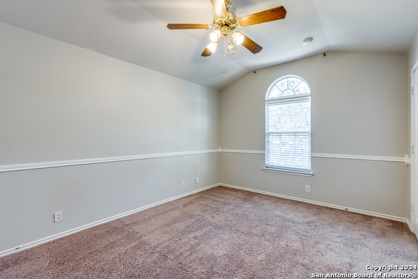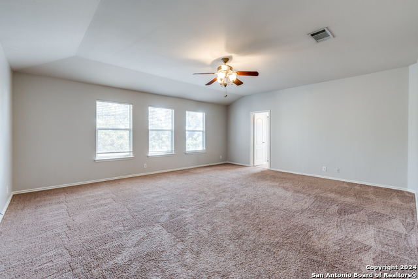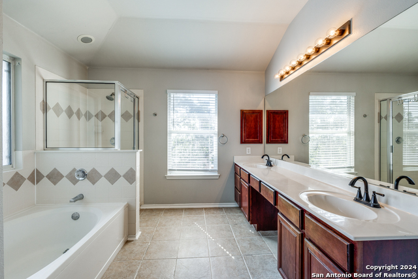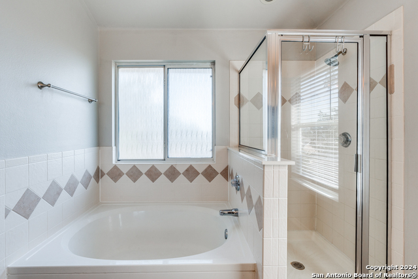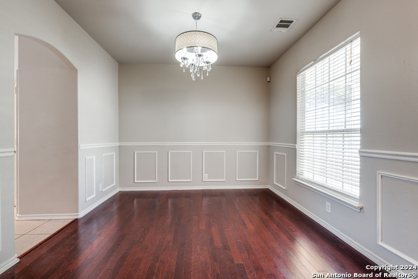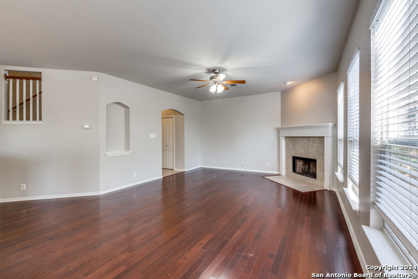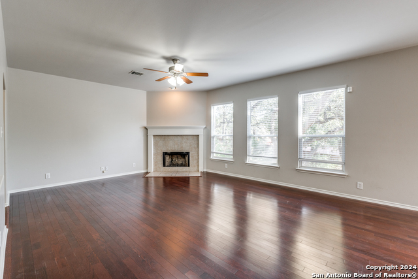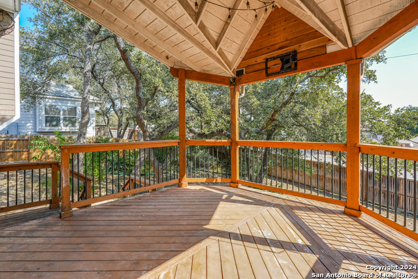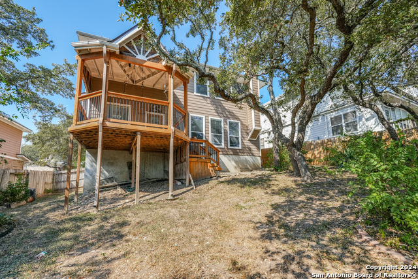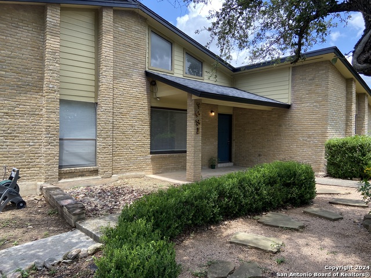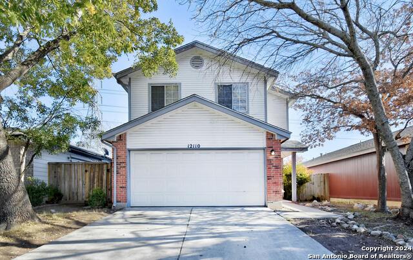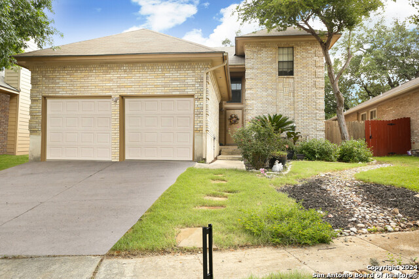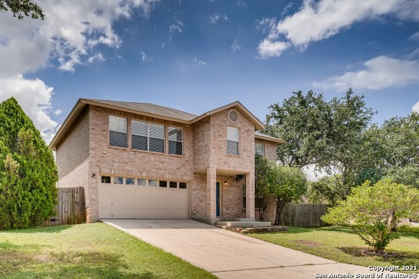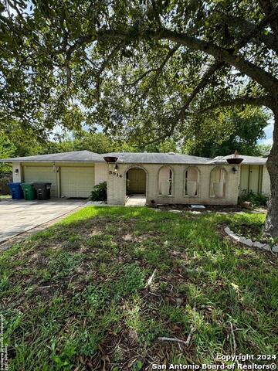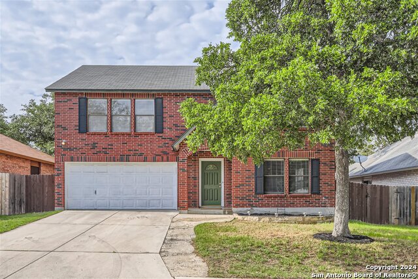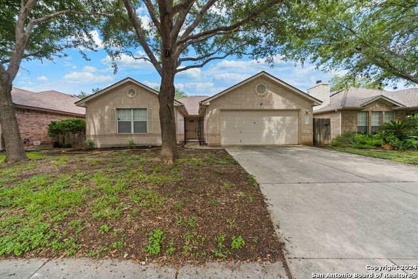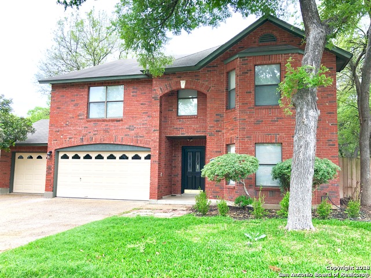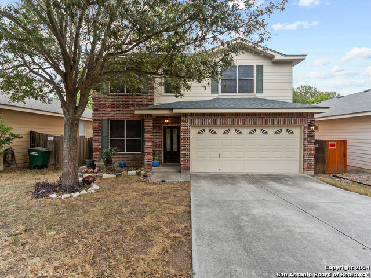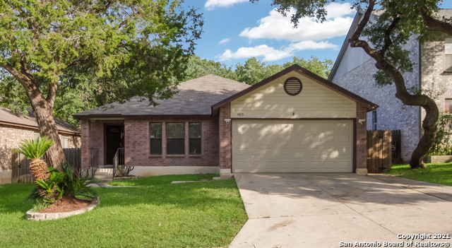15834 Redwoods Manor, San Antonio, TX 78247
Property Photos

Would you like to sell your home before you purchase this one?
Priced at Only: $2,095
For more Information Call:
Address: 15834 Redwoods Manor, San Antonio, TX 78247
Property Location and Similar Properties
- MLS#: 1815502 ( Residential Rental )
- Street Address: 15834 Redwoods Manor
- Viewed: 113
- Price: $2,095
- Price sqft: $1
- Waterfront: No
- Year Built: 2003
- Bldg sqft: 2267
- Bedrooms: 3
- Total Baths: 3
- Full Baths: 2
- 1/2 Baths: 1
- Days On Market: 104
- Additional Information
- County: BEXAR
- City: San Antonio
- Zipcode: 78247
- Subdivision: Oakview Heights
- District: North East I.S.D
- Elementary School: Longs Creek
- Middle School: Harris
- High School: Madison
- Provided by: Davidson Properties, Inc.
- Contact: Anabel Seibel
- (210) 826-1616

- DMCA Notice
-
DescriptionBeautiful 3 bedroom, 2. 5 bathroom in wonderful oakview heights neighborhood. Gated entry w/ easy access to o'connor rd & hwy 1604, minutes to great schools, randolph air force base, shopping, restaurants, & more. Nice curb appeal w/ mature landscaping & inviting front porch. Tasteful interior updates w/ neutral paint colors, hardwood & file flooring on first level, & updated fixtures. Gourmet island kitchen w/ stainless steel appliances open to separate dining room, breakfast area, & large living room w/ handsome fireplace. Half bathroom & laundry area w/ washer/dryer connections downstairs. All bedrooms upstairs, huge primary suite w/ ceiling fan, full bathroom w/ double vanities & separate tub/shower. Nicely sized secondary bedrooms & full bathroom w/ tub/shower. Fantastic secluded backyard w/ large shade trees & covered deck perfect for relaxation, guests, & entertaining. Pets case by case, all applicants must complete separate pet application & profile. North east isd.
Payment Calculator
- Principal & Interest -
- Property Tax $
- Home Insurance $
- HOA Fees $
- Monthly -
Features
Building and Construction
- Apprx Age: 21
- Exterior Features: Brick
- Flooring: Carpeting, Ceramic Tile, Laminate
- Foundation: Slab
- Kitchen Length: 14
- Roof: Composition
- Source Sqft: Appsl Dist
School Information
- Elementary School: Longs Creek
- High School: Madison
- Middle School: Harris
- School District: North East I.S.D
Garage and Parking
- Garage Parking: Two Car Garage
Eco-Communities
- Water/Sewer: Water System, Sewer System
Utilities
- Air Conditioning: One Central
- Fireplace: One
- Heating: Central
- Recent Rehab: No
- Window Coverings: All Remain
Amenities
- Common Area Amenities: None
Finance and Tax Information
- Application Fee: 65
- Days On Market: 62
- Max Num Of Months: 24
- Security Deposit: 2195
Rental Information
- Rent Includes: No Inclusions
- Tenant Pays: Gas/Electric, Water/Sewer, Garbage Pickup
Other Features
- Application Form: ONLINE
- Apply At: WWW.DAVIDSONPROPERTIES.CO
- Instdir: From Loop 1604: Head South on O'Connor Rd. Turn Right onto Redwoods Mnr. Gated Entrance. Home will be on the Left.
- Interior Features: One Living Area, Separate Dining Room, Island Kitchen, Breakfast Bar, Walk-In Pantry, Utility Room Inside, All Bedrooms Upstairs
- Legal Description: NCB 17726 BLK 39 LOT 23 OCONNOR GVH SUBDIVISION UT-1
- Min Num Of Months: 12
- Miscellaneous: Broker-Manager
- Occupancy: Vacant
- Personal Checks Accepted: Yes
- Ph To Show: 210-222-2227
- Restrictions: Smoking Outside Only
- Salerent: For Rent
- Section 8 Qualified: No
- Style: Two Story
- Views: 113
Owner Information
- Owner Lrealreb: No
Similar Properties
Nearby Subdivisions
Autry Pond
Blossom Park
Briarwick
Brookstone
Burning Tree
Burning Wood
Caliza Springs
Cedar Grove
Creekway Subd
Eden
Eden Rock
Elmwood
Emerald Pointe
Fall Creek
Fox Run
Green Spring Valley
Heritage Hills
Hidden Oaks
High Country
High Country Estates
Hunters Mill
Knollcreek
Knollcreek Townhouse
Legacy Oaks
Longs Creek
Longs Ridge
Maverick Sharp
Morning Glen
N/a
North Park
Oak Ridge Village
Oakview Heights
Pheasant Ridge
Preston Hollow
Ranchland Hills
Redland Oaks
Redland Ranch
Redland Springs
Spring Creek
Spring Creek Forest
Steubing Ranch
Stoneridge
Stoneridge Dplxs
Stoneridge/the Park Ne
Thousand Oaks Forest
Villas At Spring Cre
Vista

- Antonio Ramirez
- Premier Realty Group
- Mobile: 210.557.7546
- Mobile: 210.557.7546
- tonyramirezrealtorsa@gmail.com


