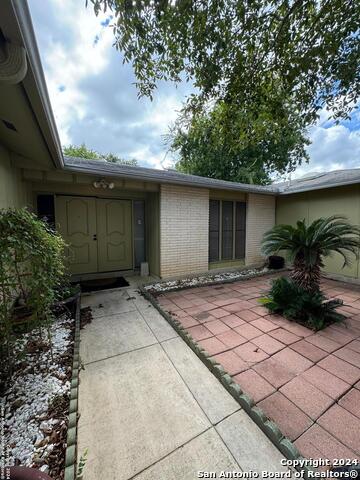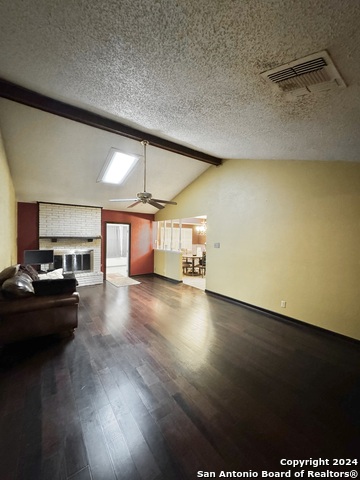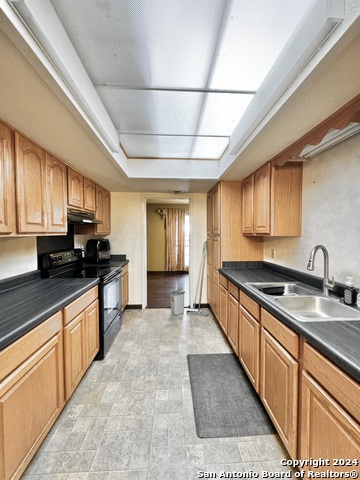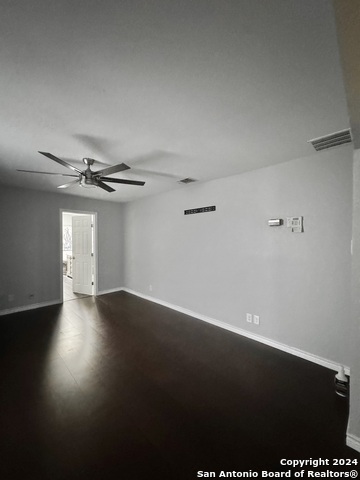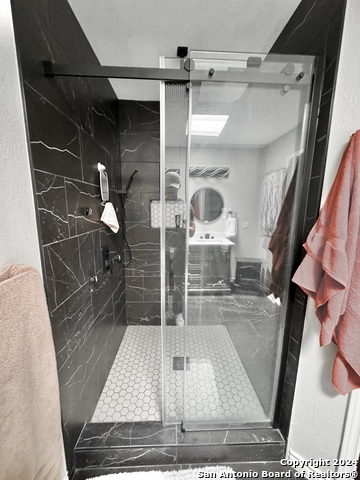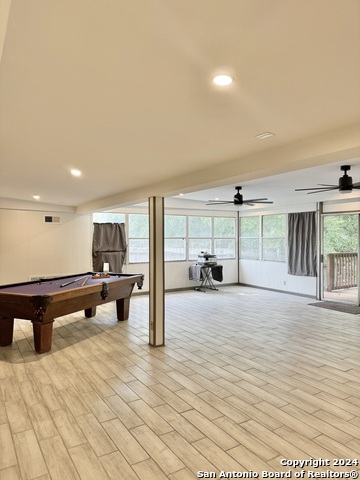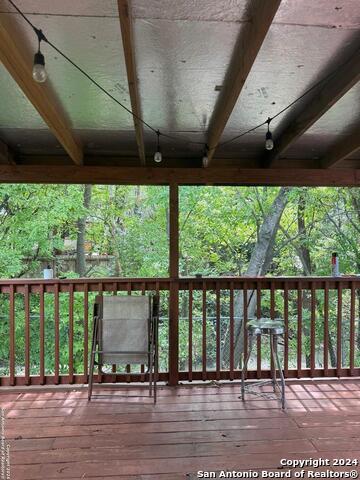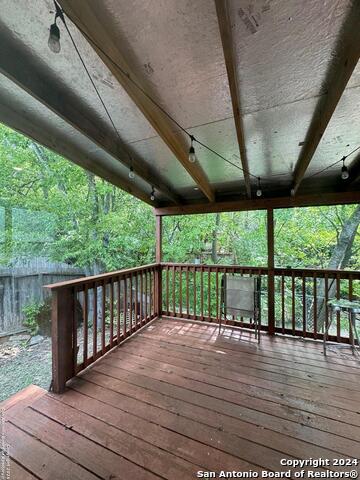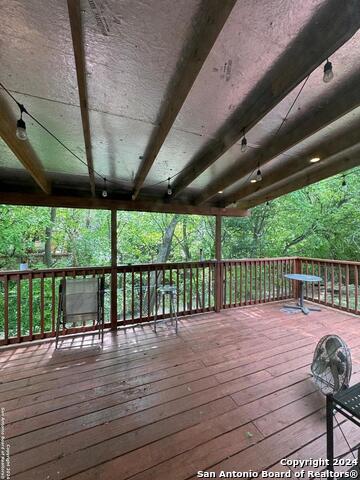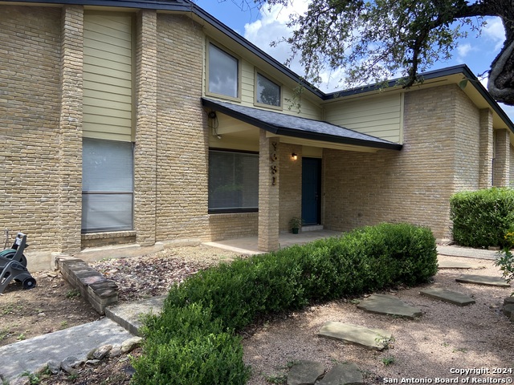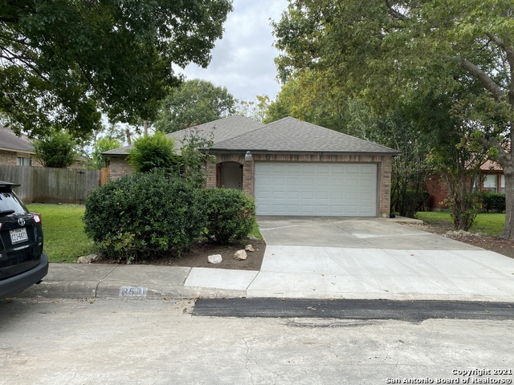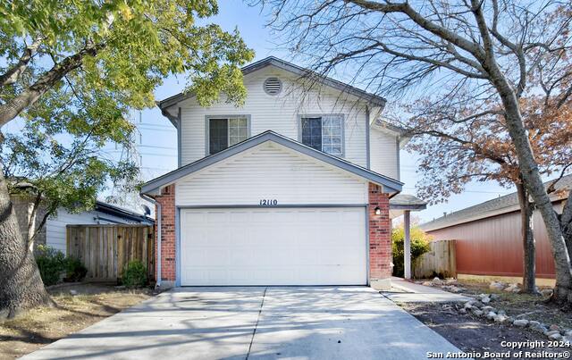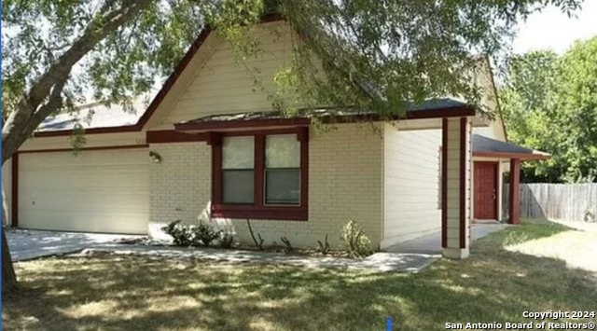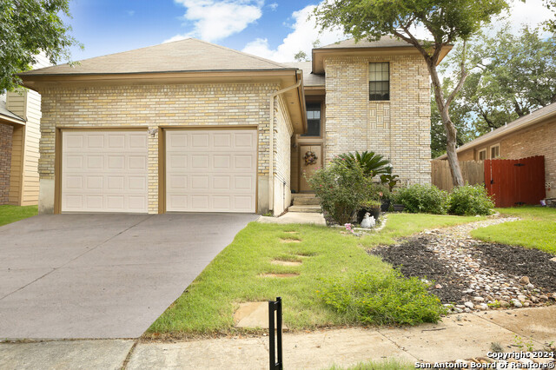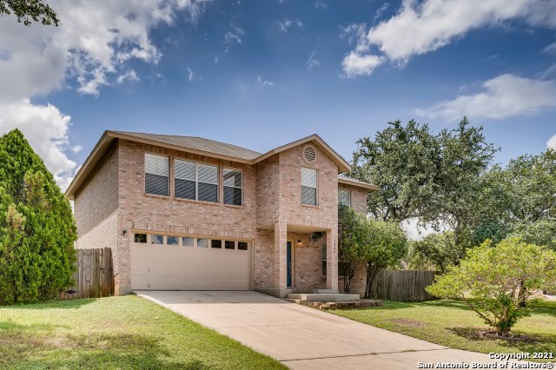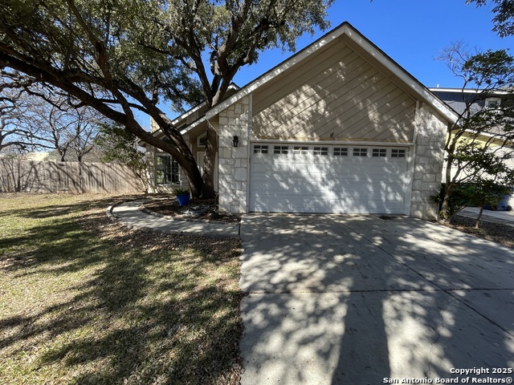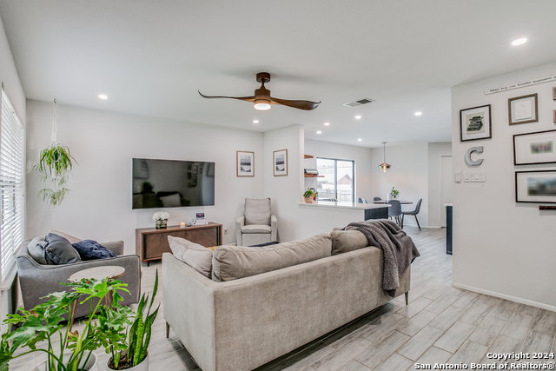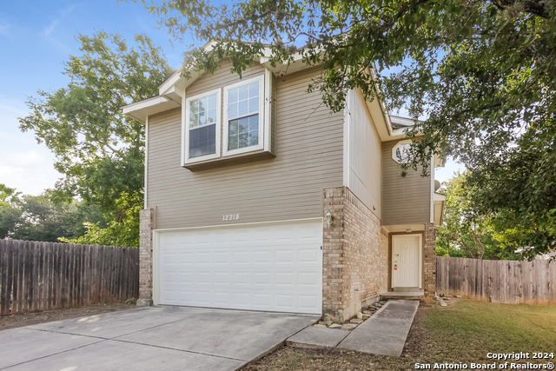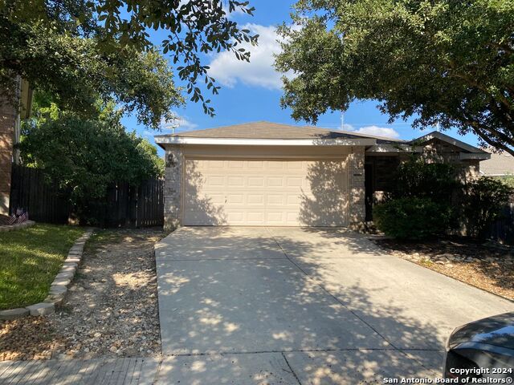5914 Pineway St, San Antonio, TX 78247
Property Photos
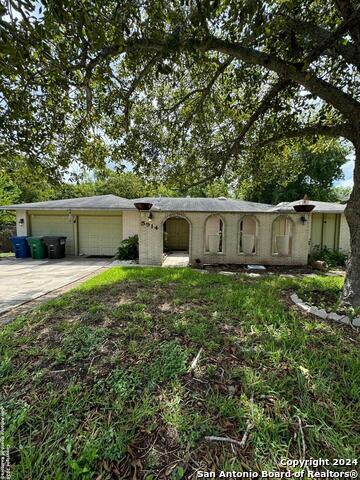
Would you like to sell your home before you purchase this one?
Priced at Only: $1,995
For more Information Call:
Address: 5914 Pineway St, San Antonio, TX 78247
Property Location and Similar Properties
- MLS#: 1806937 ( Residential Rental )
- Street Address: 5914 Pineway St
- Viewed: 93
- Price: $1,995
- Price sqft: $1
- Waterfront: No
- Year Built: 1977
- Bldg sqft: 2981
- Bedrooms: 4
- Total Baths: 2
- Full Baths: 2
- Days On Market: 139
- Additional Information
- County: BEXAR
- City: San Antonio
- Zipcode: 78247
- Subdivision: High Country Estates
- District: North East I.S.D
- Elementary School: Fox Run
- Middle School: Wood
- High School: Madison
- Provided by: Lifestyle Design Realty, LLC
- Contact: Steven Van Orden
- (512) 939-8880

- DMCA Notice
-
DescriptionEscape the hustle and bustle of the city and retreat to this spacious, charming mid century home nestled in a coveted neighborhood. Boasting nearly 3,000 square feet, this 4 bedroom, 2 bathroom gem offers a perfect blend of style, comfort, and privacy. The newly renovated master bedroom comes with a luxurious ensuite bathroom and two walk in closets. The extended living room provides plenty of space to relax, complete with a cozy fireplace in the primary living area. The large game room, which includes a pool table and dartboard, opens up to a spacious deck perfect for entertaining guests. This home backs to a peaceful creek, ensuring added privacy with no rear neighbors. Its mid century style adds charm with a front courtyard and brick surround, creating a unique and inviting atmosphere. It's a solid, well built home with plenty of space for all your needs. This home won't stay on the market long schedule your tour today and experience this rare find for yourself! And here's the best part: lease with us in the month of September and receive a credit toward hiring professional movers, making your transition effortless and seamless. We'll help you settle into your dream home with less hassle. Don't hesitate call now to schedule a tour and secure this beautiful home!
Payment Calculator
- Principal & Interest -
- Property Tax $
- Home Insurance $
- HOA Fees $
- Monthly -
Features
Building and Construction
- Apprx Age: 47
- Flooring: Ceramic Tile, Laminate
- Source Sqft: Appsl Dist
School Information
- Elementary School: Fox Run
- High School: Madison
- Middle School: Wood
- School District: North East I.S.D
Garage and Parking
- Garage Parking: Two Car Garage
Eco-Communities
- Water/Sewer: City
Utilities
- Air Conditioning: One Central
- Fireplace: Not Applicable
- Heating: Central
- Window Coverings: All Remain
Amenities
- Common Area Amenities: None
Finance and Tax Information
- Application Fee: 50
- Days On Market: 94
- Max Num Of Months: 24
- Security Deposit: 2100
Rental Information
- Tenant Pays: Gas/Electric, Water/Sewer, Yard Maintenance, Garbage Pickup, Renters Insurance Required
Other Features
- Application Form: TAR
- Apply At: AGENT
- Instdir: Judson to Pineway
- Interior Features: Two Living Area
- Legal Description: NCB 16396 BLK 3 LOT 17
- Min Num Of Months: 12
- Miscellaneous: Not Applicable
- Occupancy: Vacant
- Personal Checks Accepted: No
- Ph To Show: 2102222227
- Salerent: For Rent
- Section 8 Qualified: No
- Style: One Story
- Views: 93
Owner Information
- Owner Lrealreb: No
Similar Properties
Nearby Subdivisions
Autry Pond
Blossom Park
Briarwick
Brookstone
Burning Tree
Burning Wood
Caliza Springs
Cedar Grove
Creekway Subd
Eden
Eden Rock
Elmwood
Emerald Pointe
Fall Creek
Fox Run
Green Spring Valley
Heritage Hills
Hidden Oaks
High Country
High Country Estates
Hunters Mill
Knollcreek
Knollcreek Townhouse
Legacy Oaks
Longs Creek
Longs Ridge
Maverick Sharp
Morning Glen
N/a
North Park
Oak Ridge Village
Oakview Heights
Pheasant Ridge
Preston Hollow
Ranchland Hills
Redland Oaks
Redland Ranch
Redland Springs
Spring Creek
Spring Creek Forest
Steubing Ranch
Stoneridge
Stoneridge Dplxs
Stoneridge/the Park Ne
Thousand Oaks Forest
Villas At Spring Cre
Vista

- Antonio Ramirez
- Premier Realty Group
- Mobile: 210.557.7546
- Mobile: 210.557.7546
- tonyramirezrealtorsa@gmail.com


