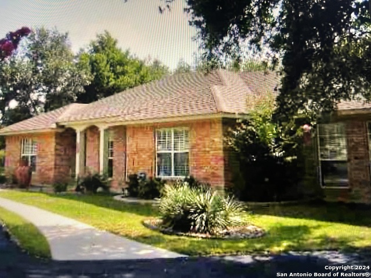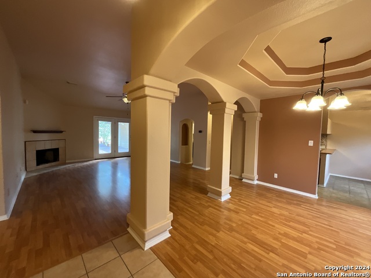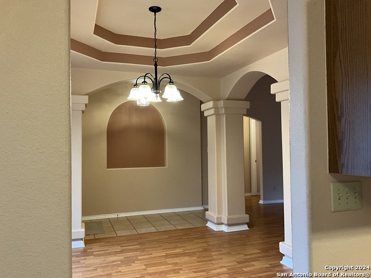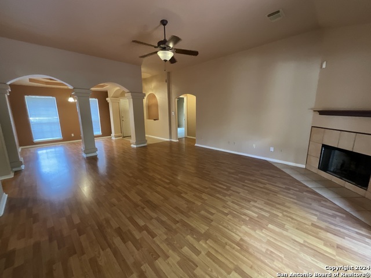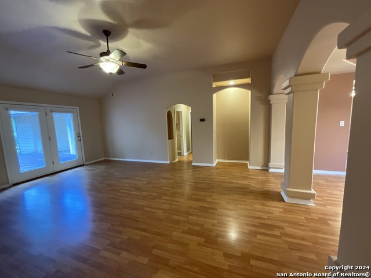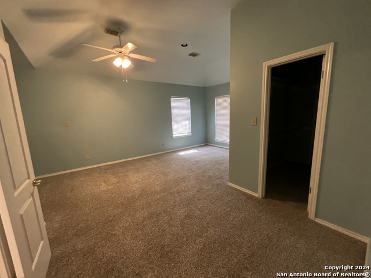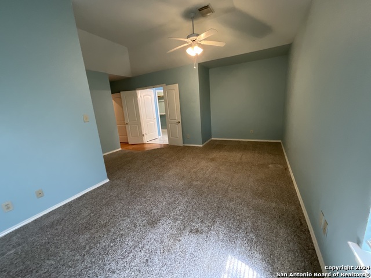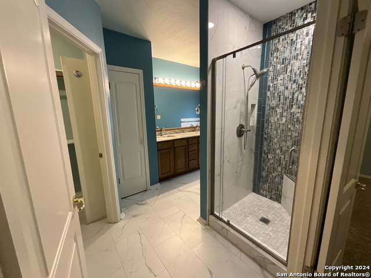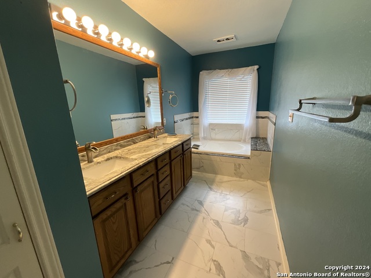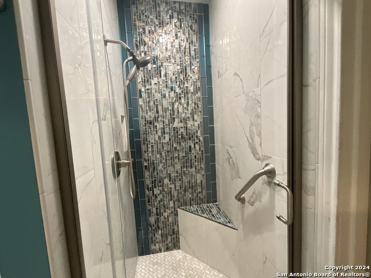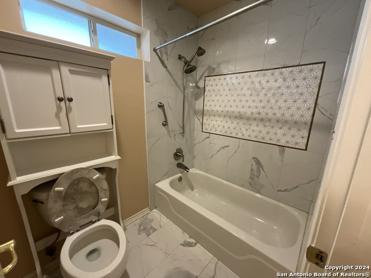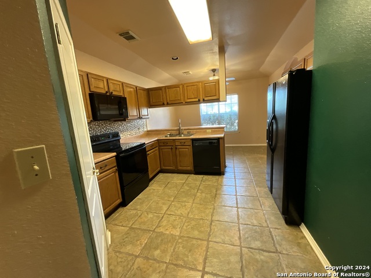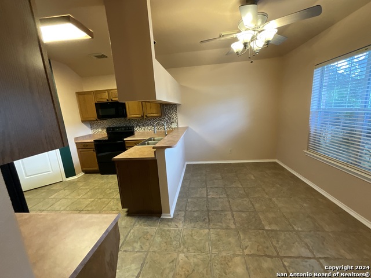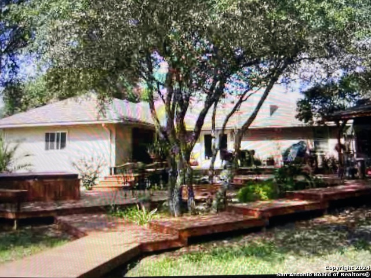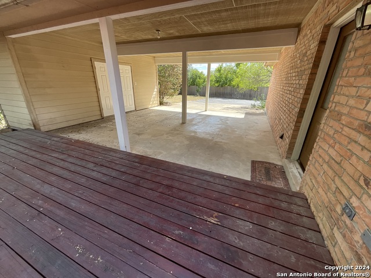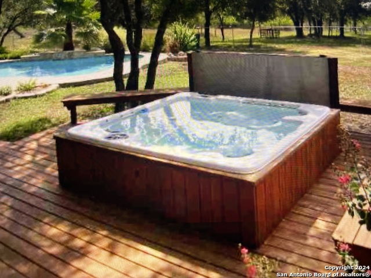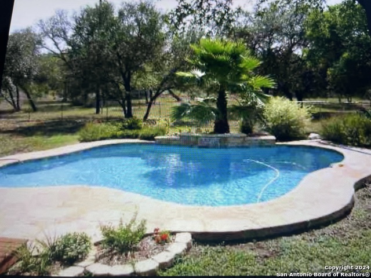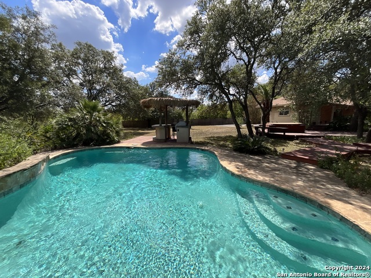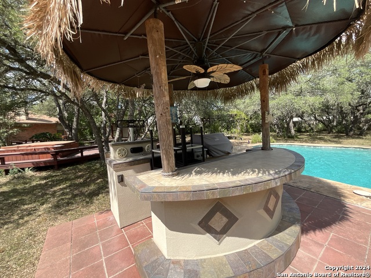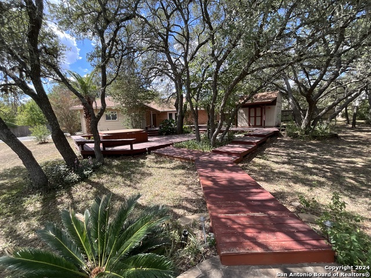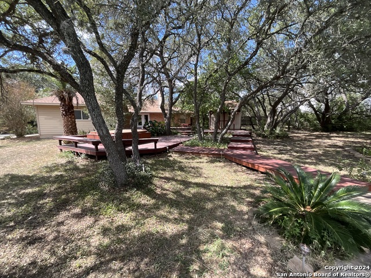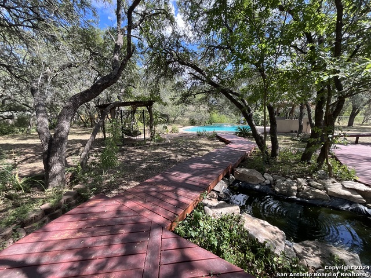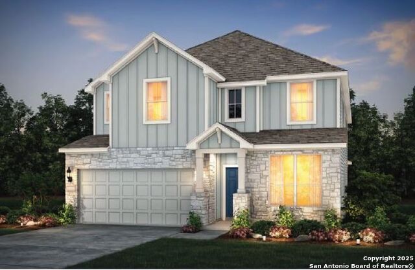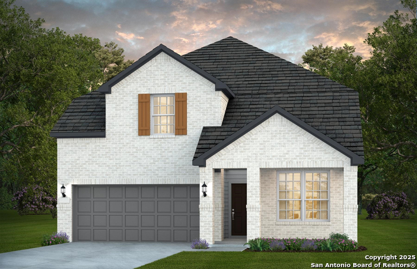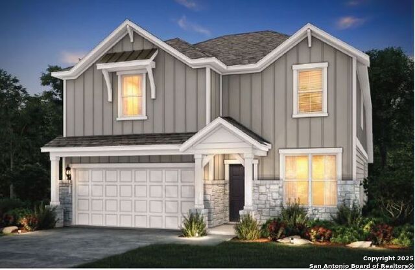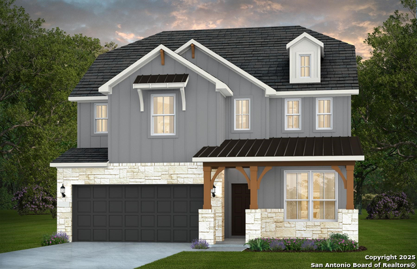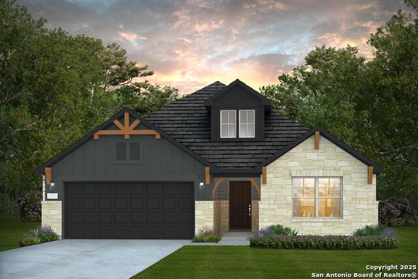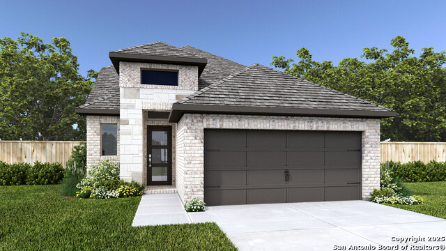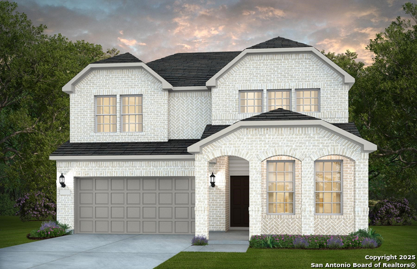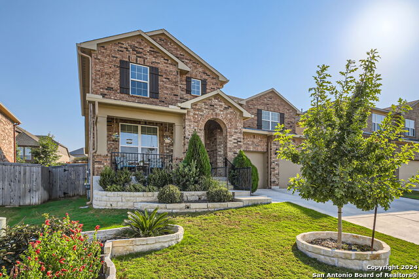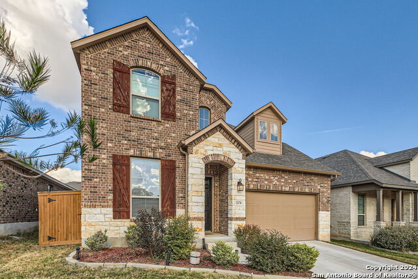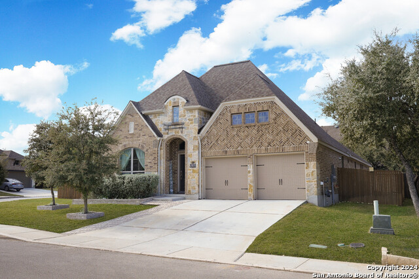4502 Tamaron Knoll, San Antonio, TX 78253
Property Photos
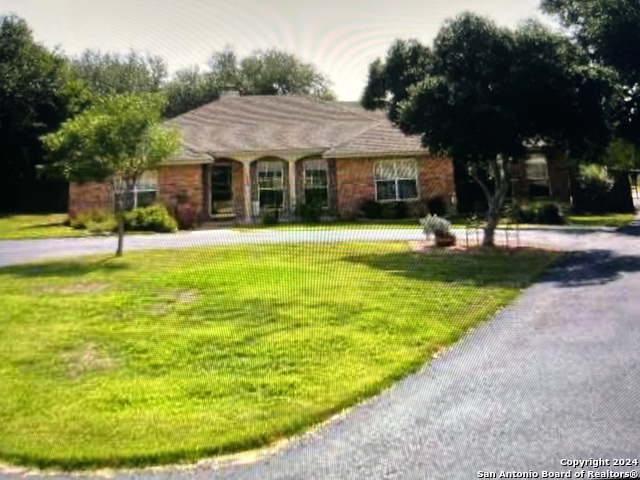
Would you like to sell your home before you purchase this one?
Priced at Only: $480,000
For more Information Call:
Address: 4502 Tamaron Knoll, San Antonio, TX 78253
Property Location and Similar Properties
- MLS#: 1814387 ( Single Residential )
- Street Address: 4502 Tamaron Knoll
- Viewed: 67
- Price: $480,000
- Price sqft: $237
- Waterfront: No
- Year Built: 1997
- Bldg sqft: 2026
- Bedrooms: 3
- Total Baths: 2
- Full Baths: 2
- Garage / Parking Spaces: 1
- Days On Market: 222
- Additional Information
- County: BEXAR
- City: San Antonio
- Zipcode: 78253
- Subdivision: Tamaron
- District: Northside
- Elementary School: Call District
- Middle School: Call District
- High School: Call District
- Provided by: Home Team of America
- Contact: Angela Hunter-Glutz
- (210) 844-8803

- DMCA Notice
-
DescriptionParadise found!!! This gorgeous four sided brick one story home sits on 1.8 acres of land backed by a green space providing you with plenty of quiet and privacy. There is a large front yard with sego palms, convenient circular moderate driveway and plenty of parking space for your visiting guests to the many parties you will want to celebrate at your new home. Upon entering the dining and living room, you will discover arched doorways, a corner fireplace, art niches, custom paint, wood laminate flooring and windows that provide plenty of natural light. The kitchen boasts a breakfast nook area, walk in panty, oak cabinetry, built in desk and unique ceramic tile flooring. A sizable master bedroom is shaded year round and includes a large walk in closet. The master bathroom has tiled flooring, a separate enclosed toilet area with toilet bidet attachment, dual vanities, garden tub with spring board access to plumbing, a beautiful shower with built in seating area and access to another large walk in closet! The home is already wired for cable, a security system and plumbed for a water softener. Outback is a two car covered carport that is attached to a spacious storage/small workshop area. Another large two room storage shed with attic, sits on the opposite side of the patio. As you walk out onto the beautiful multi layered wood deck, you'll see and hear the calming sound of fountains located in two adjoining ponds, as well as a waterfall that can be lit up at night. There is a small bridge that takes you across a pond to the hot tub, that you can relax in. Walk down a few steps more to the swimming pool, where you can cool off and play with family and friends. Along the side of the pool is an outdoor kitchen with a tiki roof, grill, refrigerator, ceiling fan and plenty of space to eat and drink at the ample lit up bar area. A pergola covered swing sits in the shade near the pool. The yard has a tangerine, lemon, pomegranate and asian pear tree along with chiltepin pepper bushes and many perennial flowers during the proper season. There is ample shade and sunshine to enjoy both outdoor sports and relaxation in your backyard paradise. You may never want to leave for another vacation spot again, as you have found your favorite place is right here at your new home. This home is a must see!!!
Payment Calculator
- Principal & Interest -
- Property Tax $
- Home Insurance $
- HOA Fees $
- Monthly -
Features
Building and Construction
- Apprx Age: 28
- Builder Name: Regal
- Construction: Pre-Owned
- Exterior Features: Brick
- Floor: Carpeting, Ceramic Tile, Laminate
- Foundation: Slab
- Kitchen Length: 12
- Other Structures: Gazebo, Pergola, Shed(s), Storage
- Roof: Composition
- Source Sqft: Appsl Dist
Land Information
- Lot Description: Cul-de-Sac/Dead End, 1 - 2 Acres, Wooded, Level, Pond /Stock Tank
- Lot Improvements: Street Paved, Fire Hydrant w/in 500'
School Information
- Elementary School: Call District
- High School: Call District
- Middle School: Call District
- School District: Northside
Garage and Parking
- Garage Parking: Oversized
Eco-Communities
- Water/Sewer: Water System, Septic
Utilities
- Air Conditioning: One Central
- Fireplace: Living Room
- Heating Fuel: Electric
- Heating: Central
- Utility Supplier Elec: CPS
- Utility Supplier Gas: CPS
- Utility Supplier Sewer: Septic
- Utility Supplier Water: SAWS
- Window Coverings: All Remain
Amenities
- Neighborhood Amenities: None
Finance and Tax Information
- Days On Market: 219
- Home Owners Association Fee: 120
- Home Owners Association Frequency: Annually
- Home Owners Association Mandatory: Mandatory
- Home Owners Association Name: TAMARON PROPERTY OWNERS ASSOCIATION
- Total Tax: 9418.95
Rental Information
- Currently Being Leased: No
Other Features
- Contract: Exclusive Right To Sell
- Instdir: Tally Road, left on Tamaron Pass, left on Tamaron Knoll
- Interior Features: One Living Area, Separate Dining Room, Eat-In Kitchen, Two Eating Areas, Walk-In Pantry, Utility Room Inside, High Ceilings, Pull Down Storage, Cable TV Available, High Speed Internet, Laundry Room, Telephone, Walk in Closets
- Legal Desc Lot: 28
- Legal Description: CB 4404D BLK 4 LOT 28 (TAMARON SUBD UT-2)
- Occupancy: Vacant
- Ph To Show: 210-222-2227
- Possession: Closing/Funding
- Style: One Story
- Views: 67
Owner Information
- Owner Lrealreb: No
Similar Properties
Nearby Subdivisions
Afton Oaks Enclave
Afton Oaks Enclave - Bexar Cou
Alamo Estates
Alamo Ranch
Alamo Ranch Area 8
Alamo Ranch Ut-41c
Aston Park
Bear Creek Hills
Bella Vista
Bexar
Bison Ridge
Bison Ridge At Westpointe
Bruce Haby Subdivision
Caracol Creek
Cobblestone
Dell Webb
Falcon Landing
Fronterra At Westpointe
Fronterra At Westpointe - Bexa
Gordons Grove
Green Glen Acres
Haby Hill
Heights Of Westcreek
Hidden Oasis
Hidden Oasis/silver Leaf/elm V
High Point At West Creek
Highpoint At Westcreek
Hill Country Gardens
Hill Country Retreat
Hunters Ranch
Megans Landing
Monticello Ranch
Monticello Ranch Subd
Morgan Meadows
Morgans Heights
N/a
Na
North San Antonio Hills
Northwest Rural
Northwest Rural/remains Ns/mv
Oaks Of Westcreek
Park At Westcreek
Preserve At Culebra
Redbird Ranch
Redland Ranch
Ridgeview
Rio Medina Estates
Riverstone
Riverstone At Alamo Ranch
Riverstone At Wespointe
Riverstone At Westpointe
Riverstone-ut
Rolling Oak Estates
Rolling Oaks
Rustic Oaks
Saddle Creek Estates (ns)
San Geronimo
Santa Maria At Alamo Ranch
Stevens Ranch
Stonehill
Talley Fields
Tamaron
The Hills At Alamo Ranch
The Oaks Of Westcreek
The Park At Cimarron Enclave -
The Preserve At Alamo Ranch
The Summit At Westcreek
The Trails At Westpointe
The Woods Of Westcreek
Thomas Pond
Timber Creek
Trails At Alamo Ranch
Trails At Culebra
Unknown
Veranda
Villages Of Westcreek
Villas Of Westcreek
Vistas Of Westcreek
Waterford Park
West Creek Gardens
West Oak Estates
West Pointe Gardens
West View
Westcreek
Westcreek Oaks
Westcreek/the Oaks
Westpoint East
Westpointe East
Westview
Westwinds East
Westwinds Lonestar
Westwinds West, Unit-3 (enclav
Westwinds-summit At Alamo Ranc
Winding Brook
Woods Of Westcreek
Wynwood Of Westcreek

- Antonio Ramirez
- Premier Realty Group
- Mobile: 210.557.7546
- Mobile: 210.557.7546
- tonyramirezrealtorsa@gmail.com



