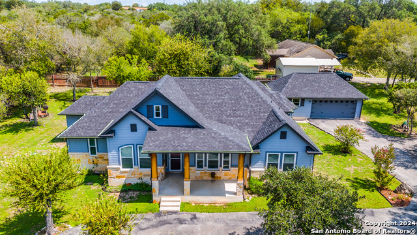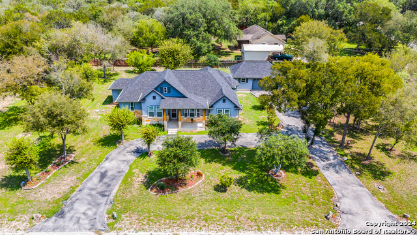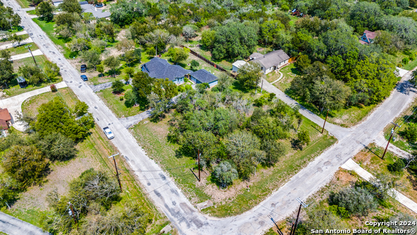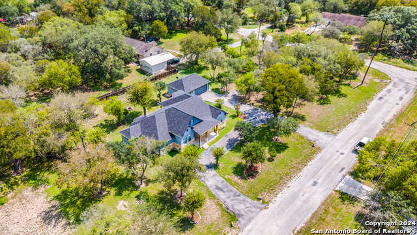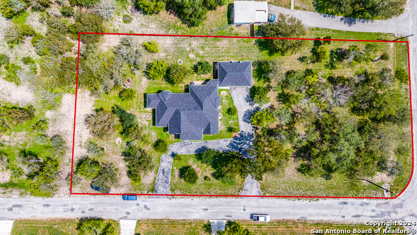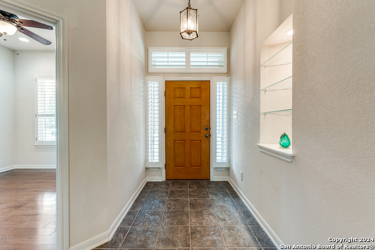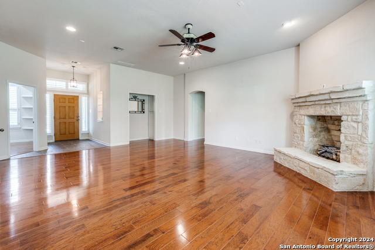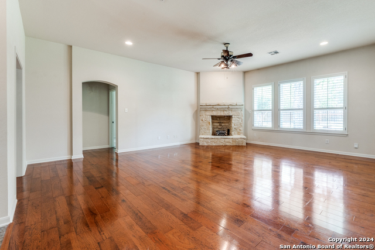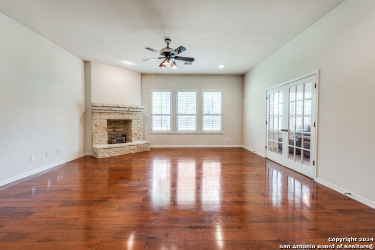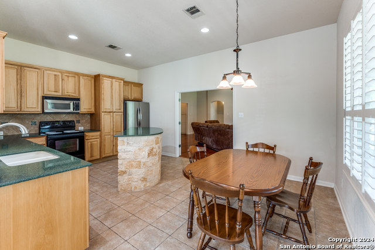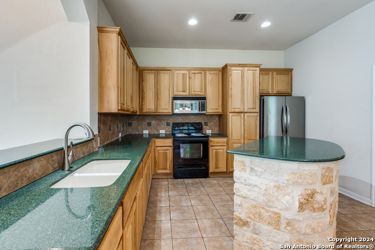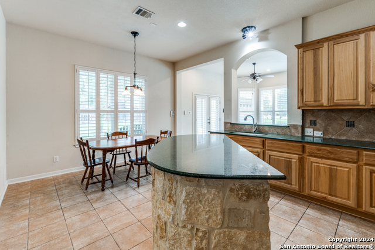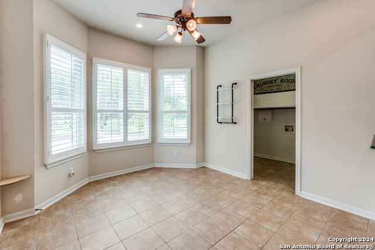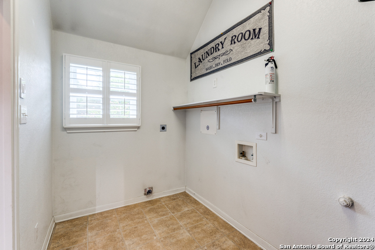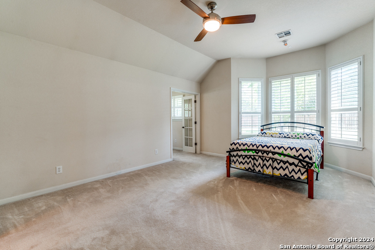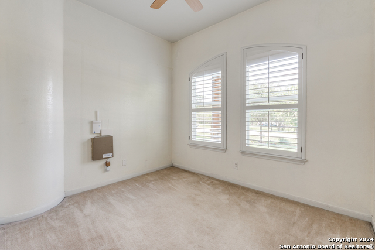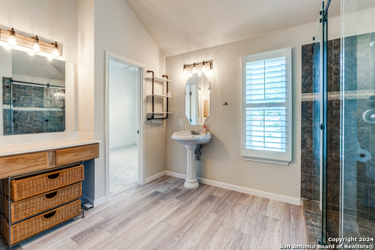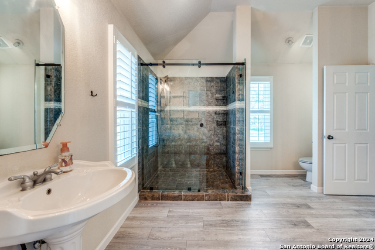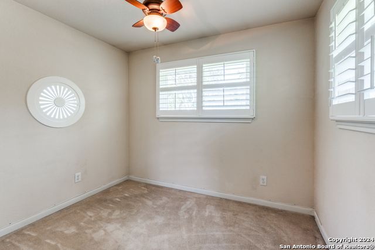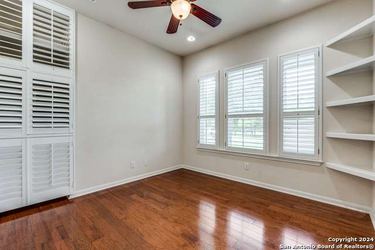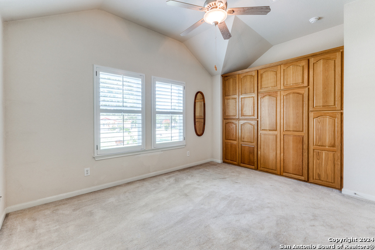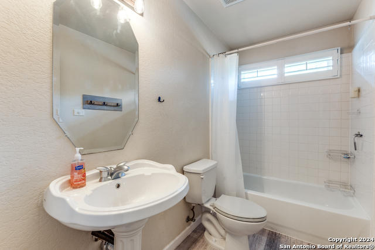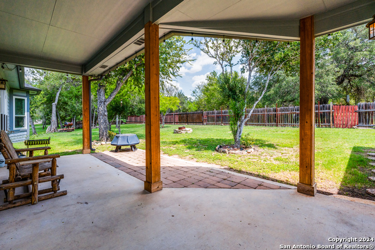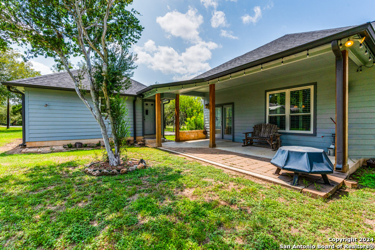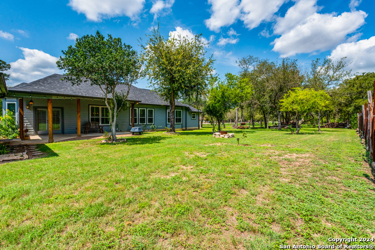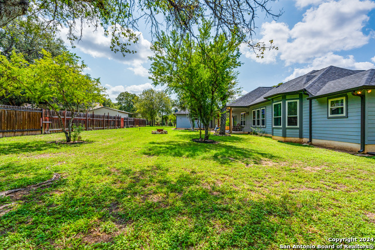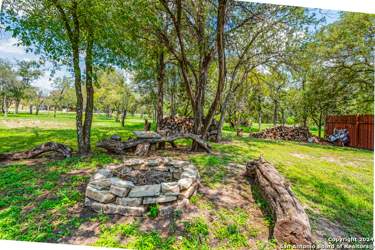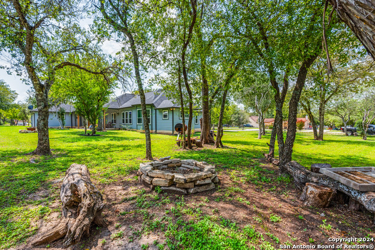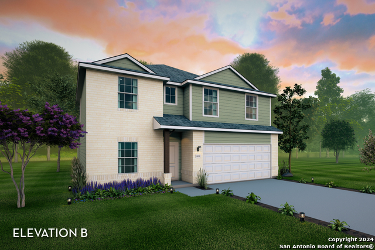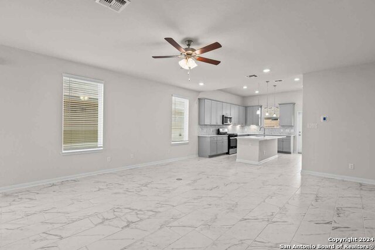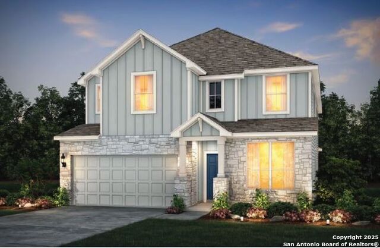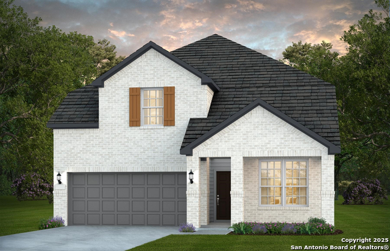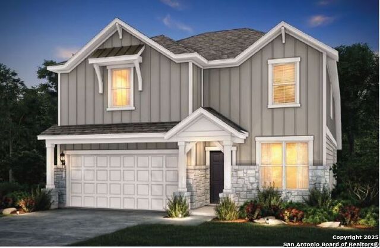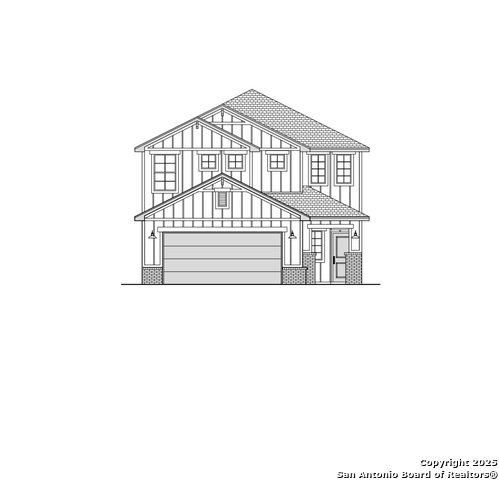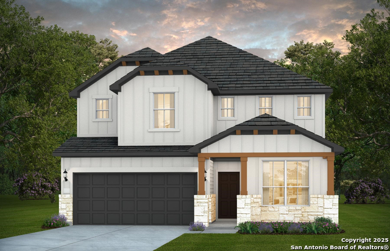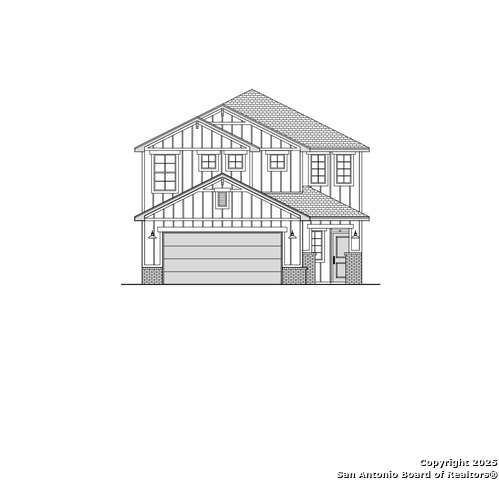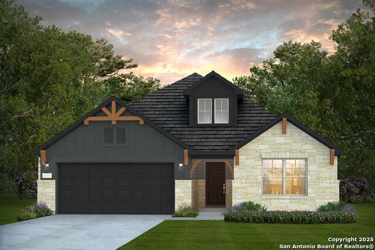425 County Road 3830, San Antonio, TX 78253
Property Photos
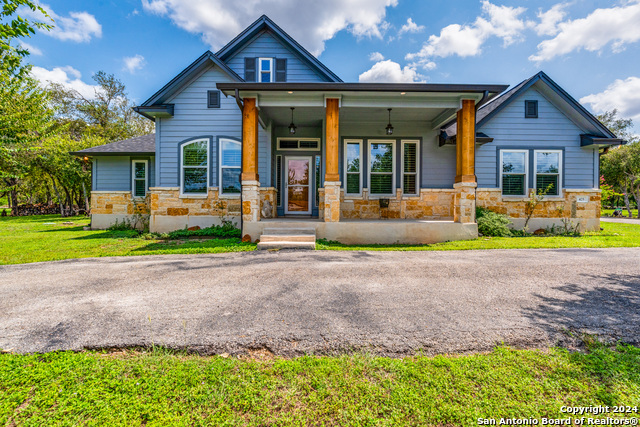
Would you like to sell your home before you purchase this one?
Priced at Only: $429,500
For more Information Call:
Address: 425 County Road 3830, San Antonio, TX 78253
Property Location and Similar Properties
- MLS#: 1811899 ( Single Residential )
- Street Address: 425 County Road 3830
- Viewed: 47
- Price: $429,500
- Price sqft: $214
- Waterfront: No
- Year Built: 2004
- Bldg sqft: 2008
- Bedrooms: 3
- Total Baths: 2
- Full Baths: 2
- Garage / Parking Spaces: 2
- Days On Market: 233
- Additional Information
- County: BEXAR
- City: San Antonio
- Zipcode: 78253
- Subdivision: West View
- District: Medina ISD
- Elementary School: Ladera
- Middle School: Loma Alta
- High School: Call District
- Provided by: Vortex Realty
- Contact: Timothy Brock
- (210) 421-8324

- DMCA Notice
-
DescriptionDo you like custom one of a kind well built homes? Do you like that country style living but in close proximity to the city? Well this custom built David Weekly home on about 1+/ acre may be the one for you. It's a well design plan with great structural dimensions with matching detached garage and a work shop. The beautiful master suite with sitting area creates your own personal retreat.The home floor plan can be used as a 3 bedroom or a 2 Br with office. New windows installed by Window World (warranty will transfer), beautiful white shutters throughout the home. All the recent years of replacement, repairs and warranty work, shows how meticulous this seller is in taking care of their home. Owning a home can be very expensive, but with all that's been done, makes this a more worry free purchase. If you like to entertain, there's plenty of space for guess to park, and lounge on the extended cover patio located right off from the kitchen that makes it easy to prep and entertain at the same time. This home on a 1+/ acre lot boast many well trimmed trees on a corner lot that makes it feel like 2 acres. There's plenty land to build that additional guess home or mother in law quarters per info from the HOA Architectural committee and still have room for a pool or hot tub. Do you have an RV, boat or some other vehicles? You now have the room to keep them on your own tract of land. I've been in the real estate business for over 20 years and I've never found the perfect home. If you find a nice home with great potential. Then your creativity, personal touches and labor of love is what makes it the perfect home for you and your family. Once all the new development, construction and planned road improvement are done. This property will become a more precious Jewel of a property than the jewel that it already is.
Payment Calculator
- Principal & Interest -
- Property Tax $
- Home Insurance $
- HOA Fees $
- Monthly -
Features
Building and Construction
- Apprx Age: 21
- Builder Name: David Weekly
- Construction: Pre-Owned
- Exterior Features: Stone/Rock, Wood, Siding, Cement Fiber, 1 Side Masonry
- Floor: Carpeting, Ceramic Tile, Wood
- Foundation: Slab
- Kitchen Length: 10
- Roof: Composition
- Source Sqft: Appsl Dist
Land Information
- Lot Description: Corner
- Lot Improvements: Fire Hydrant w/in 500', Asphalt, County Road
School Information
- Elementary School: Ladera
- High School: Call District
- Middle School: Loma Alta
- School District: Medina ISD
Garage and Parking
- Garage Parking: Two Car Garage
Eco-Communities
- Water/Sewer: Septic
Utilities
- Air Conditioning: One Central
- Fireplace: Living Room, Other
- Heating Fuel: Electric
- Heating: Central
- Recent Rehab: No
- Window Coverings: All Remain
Amenities
- Neighborhood Amenities: None
Finance and Tax Information
- Days On Market: 224
- Home Faces: West
- Home Owners Association Fee: 250
- Home Owners Association Frequency: Annually
- Home Owners Association Mandatory: Mandatory
- Home Owners Association Name: WEST VIEW OWNERS ASSOCIATION
- Total Tax: 6433
Rental Information
- Currently Being Leased: No
Other Features
- Contract: Exclusive Right To Sell
- Instdir: Take 90 W, exit at 211 and take right, left on Potranco Rd, take right on 381 and left on 382 entryway into the West View Subdivision. Left on CR 3820, right on 3823, left on CR 3830 home on corner.
- Interior Features: One Living Area, Separate Dining Room, Eat-In Kitchen, Island Kitchen, Walk-In Pantry, Study/Library, Utility Room Inside, All Bedrooms Downstairs
- Legal Desc Lot: 21
- Legal Description: WEST VIEW UNIT 3 BLOCK 5 LOT 22
- Occupancy: Vacant
- Ph To Show: 2102222227
- Possession: Closing/Funding
- Style: One Story
- Views: 47
Owner Information
- Owner Lrealreb: No
Similar Properties
Nearby Subdivisions
Afton Oaks Enclave
Afton Oaks Enclave - Bexar Cou
Alamo Estates
Alamo Ranch
Alamo Ranch Area 8
Alamo Ranch Ut-41c
Aston Park
Bear Creek Hills
Bella Vista
Bexar
Bison Ridge
Bison Ridge At Westpointe
Bruce Haby Subdivision
Caracol Creek
Cobblestone
Dell Webb
Falcon Landing
Fronterra At Westpointe
Fronterra At Westpointe - Bexa
Gordons Grove
Green Glen Acres
Haby Hill
Heights Of Westcreek
Hidden Oasis
Hidden Oasis/silver Leaf/elm V
High Point At West Creek
Highpoint At Westcreek
Hill Country Gardens
Hill Country Retreat
Hunters Ranch
Megans Landing
Monticello Ranch
Monticello Ranch Subd
Morgan Meadows
Morgans Heights
N/a
Na
North San Antonio Hills
Northwest Rural
Northwest Rural/remains Ns/mv
Oaks Of Westcreek
Park At Westcreek
Preserve At Culebra
Redbird Ranch
Redland Ranch
Ridgeview
Rio Medina Estates
Riverstone
Riverstone At Alamo Ranch
Riverstone At Wespointe
Riverstone At Westpointe
Riverstone-ut
Rolling Oak Estates
Rolling Oaks
Rustic Oaks
Saddle Creek Estates (ns)
San Geronimo
Santa Maria At Alamo Ranch
Stevens Ranch
Stonehill
Talley Fields
Tamaron
The Hills At Alamo Ranch
The Oaks Of Westcreek
The Park At Cimarron Enclave -
The Preserve At Alamo Ranch
The Summit At Westcreek
The Trails At Westpointe
The Woods Of Westcreek
Thomas Pond
Timber Creek
Trails At Alamo Ranch
Trails At Culebra
Unknown
Veranda
Villages Of Westcreek
Villas Of Westcreek
Vistas Of Westcreek
Waterford Park
West Creek Gardens
West Oak Estates
West Pointe Gardens
West View
Westcreek
Westcreek Oaks
Westcreek/the Oaks
Westpoint East
Westpointe East
Westview
Westwinds East
Westwinds Lonestar
Westwinds West, Unit-3 (enclav
Westwinds-summit At Alamo Ranc
Winding Brook
Woods Of Westcreek
Wynwood Of Westcreek

- Antonio Ramirez
- Premier Realty Group
- Mobile: 210.557.7546
- Mobile: 210.557.7546
- tonyramirezrealtorsa@gmail.com



