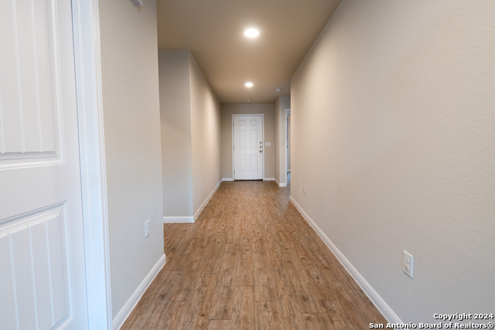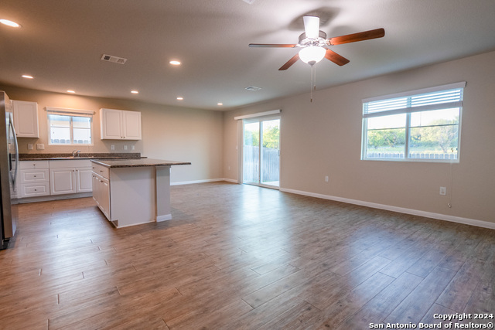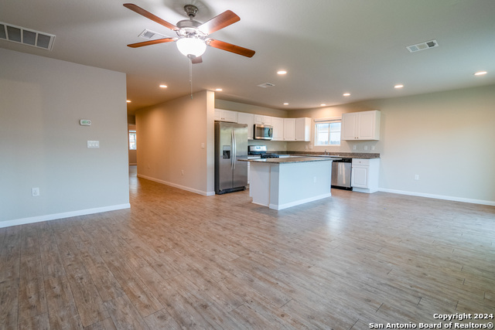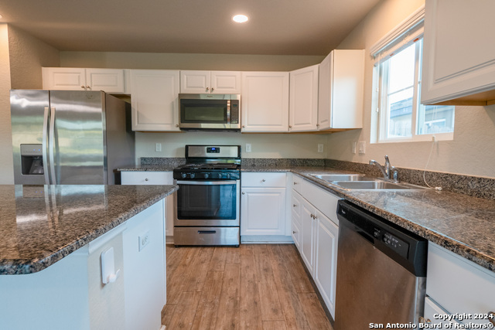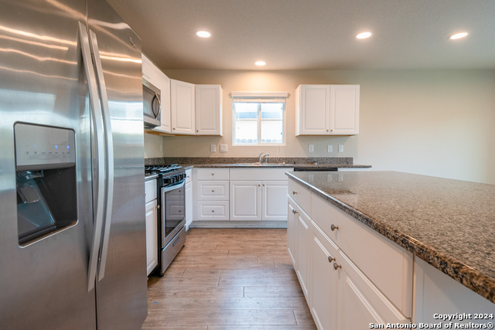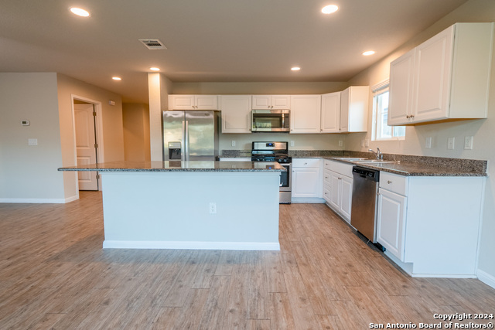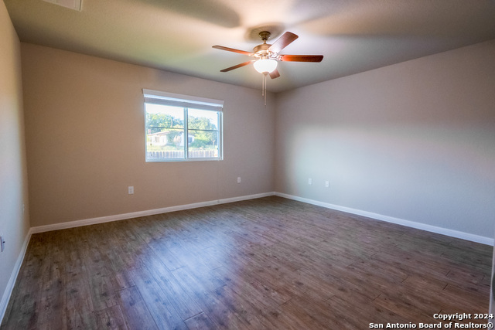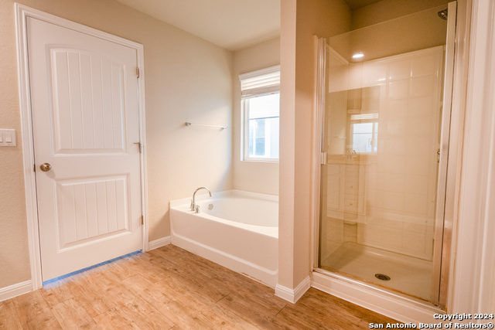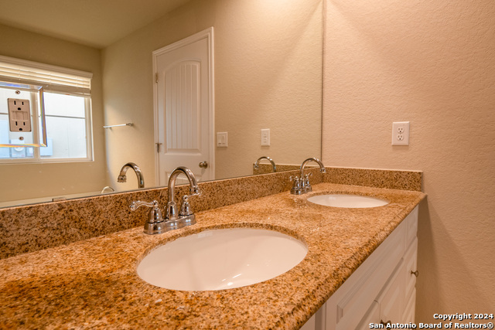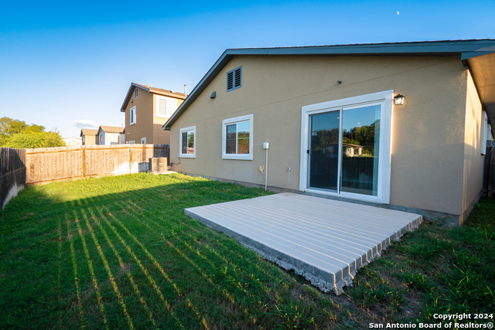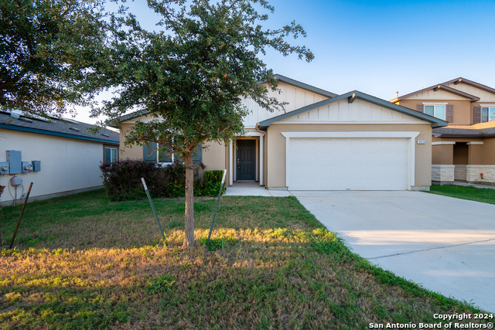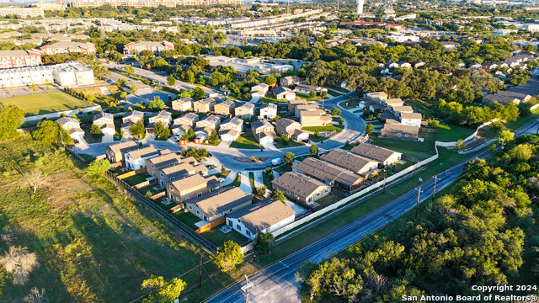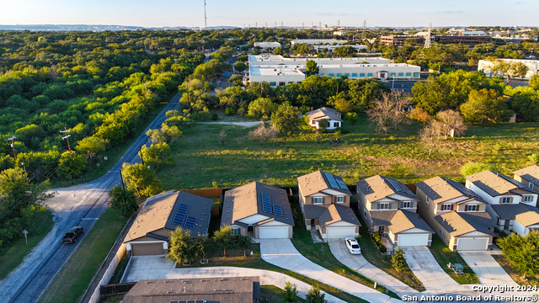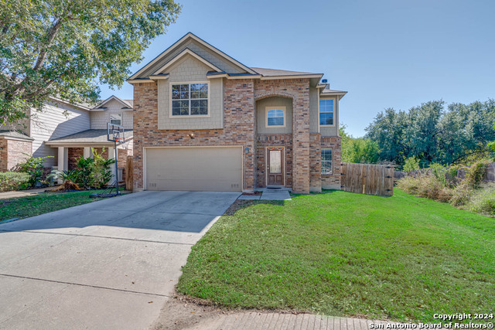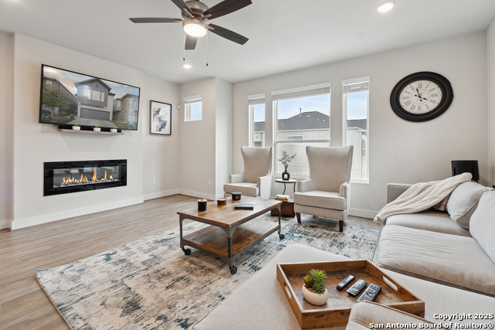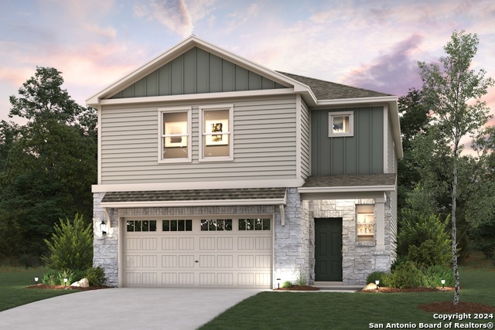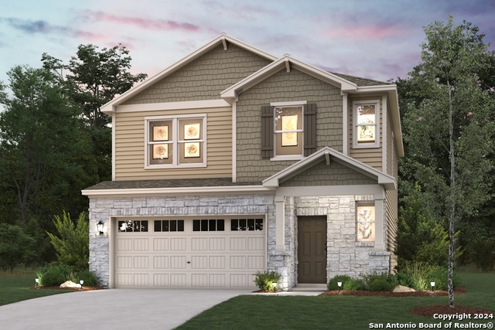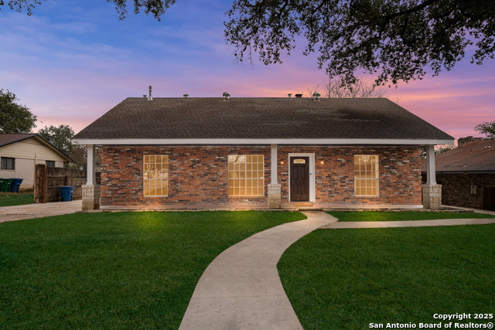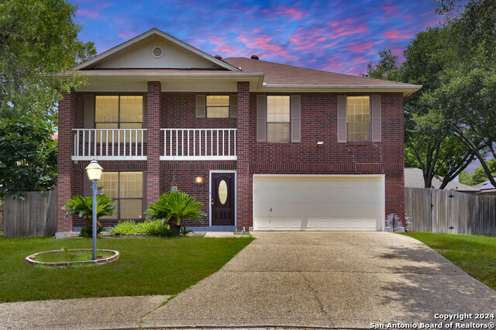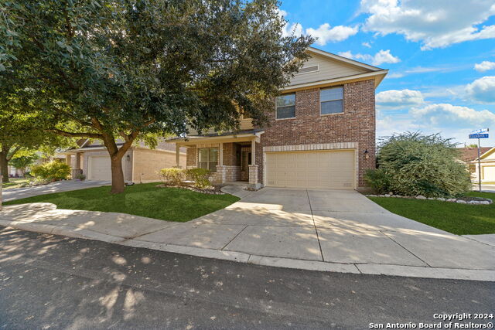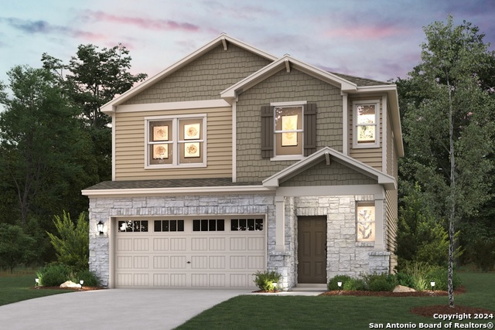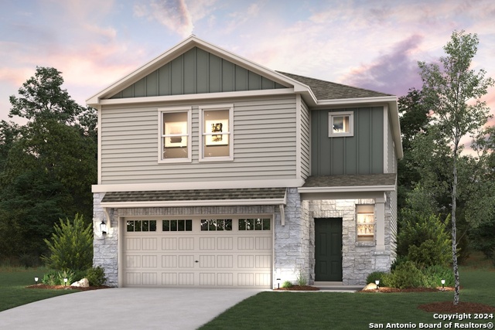10519 Legacy Cv, San Antonio, TX 78240
Property Photos
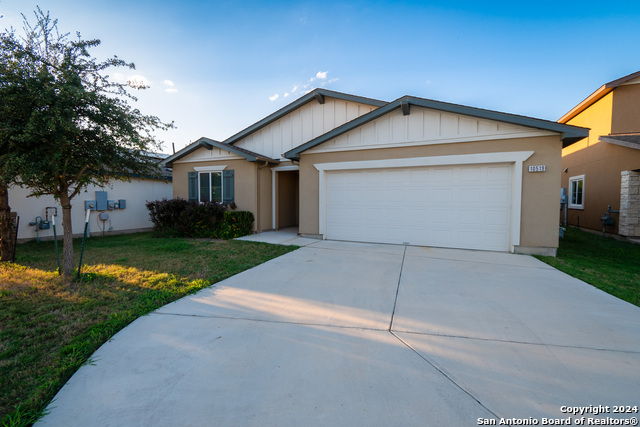
Would you like to sell your home before you purchase this one?
Priced at Only: $358,000
For more Information Call:
Address: 10519 Legacy Cv, San Antonio, TX 78240
Property Location and Similar Properties
- MLS#: 1809935 ( Single Residential )
- Street Address: 10519 Legacy Cv
- Viewed: 84
- Price: $358,000
- Price sqft: $232
- Waterfront: No
- Year Built: 2016
- Bldg sqft: 1543
- Bedrooms: 3
- Total Baths: 2
- Full Baths: 2
- Garage / Parking Spaces: 2
- Days On Market: 219
- Additional Information
- County: BEXAR
- City: San Antonio
- Zipcode: 78240
- Subdivision: Preserve At Research Enclave
- District: Northside
- Elementary School: Mc Dermott
- Middle School: Rawlinson
- High School: Clark
- Provided by: eXp Realty
- Contact: Jose Gonzalez
- (210) 560-9410

- DMCA Notice
-
DescriptionBeautiful 3bed 2bath home with a bright and open floor plan. Features stainless steel appliances that will convey, granite countertops and gas range stove. This home features solar panels, a tankless water heater and water softener system. The master bath includes a separate tub and shower, double vanity, and a large walk in closet. This home is located in a GATED community! Easy access to IH 10, 1604, the Medical Center, USAA, La Cantera, and UTSA. No rear neighbors offers added privacy.
Payment Calculator
- Principal & Interest -
- Property Tax $
- Home Insurance $
- HOA Fees $
- Monthly -
Features
Building and Construction
- Builder Name: RSI Communities
- Construction: Pre-Owned
- Exterior Features: 4 Sides Masonry, Stucco
- Floor: Vinyl
- Foundation: Slab
- Kitchen Length: 14
- Roof: Composition
- Source Sqft: Appsl Dist
School Information
- Elementary School: Mc Dermott
- High School: Clark
- Middle School: Rawlinson
- School District: Northside
Garage and Parking
- Garage Parking: Two Car Garage
Eco-Communities
- Water/Sewer: Water System, Sewer System
Utilities
- Air Conditioning: One Central
- Fireplace: Not Applicable
- Heating Fuel: Electric
- Heating: Central
- Utility Supplier Elec: CPS
- Utility Supplier Gas: CPS
- Utility Supplier Sewer: SAWS
- Utility Supplier Water: SAWS
- Window Coverings: All Remain
Amenities
- Neighborhood Amenities: Controlled Access
Finance and Tax Information
- Days On Market: 159
- Home Owners Association Fee: 175
- Home Owners Association Frequency: Quarterly
- Home Owners Association Mandatory: Mandatory
- Home Owners Association Name: HCC ASSOCIATION INC
- Total Tax: 7104.99
Other Features
- Contract: Exclusive Right To Sell
- Instdir: Take I-10 E/US-87 S to Frontage Rd. Take exit 559 from I-10 E/US-87 S. Continue on Frontage Rd. Take Fredericksburg Rd and Huebner Rd to Legacy Cv
- Interior Features: One Living Area, Liv/Din Combo, Eat-In Kitchen, Two Eating Areas, Island Kitchen, Breakfast Bar, Walk-In Pantry, Utility Room Inside, Open Floor Plan, All Bedrooms Downstairs, Laundry Main Level, Laundry Room, Walk in Closets
- Legal Description: NCB 14705 (THE PRESERVE @ RESEARCH ENCLAVE), BLOCK 6 LOT 6 2
- Occupancy: Vacant
- Ph To Show: (210) 222-2227
- Possession: Closing/Funding
- Style: One Story
- Views: 84
Owner Information
- Owner Lrealreb: No
Similar Properties
Nearby Subdivisions
Alamo Farmsteads
Alamo Farmsteads Ns
Apple Creek
Avalon
Bluffs At Westchase
Canterfield
Country View
Country View Village
Cypress Hollow
Cypress Trails
Eckert Crossing
Eckhart Condominium
Eckhert Crossing
Elmridge
Enclave At Whitby
Enclave Of Rustic Oaks
Forest Meadows Ns
Forest Oaks Un 2
French Creek Village
Glen Heather
Kenton
Kenton Place
Laurel Hills
Leon Valley
Lincoln Green
Lincoln Park
Lochwood Est.
Lochwood Estates
Lost Oaks
Marshall Meadows
Oak Bluff
Oak Hills Terrace
Oakhills Terrace - Bexar Count
Oakland Estates
Oaks Of French Creek
Pavona Place
Pembroke Village
Pheasant Creek
Preserve At Research Enclave
Prue Bend
Retreat At Oak Hills
Rockwell Village
Rowley Gardens
Summerwood
The Enclave At Whitby
The Landing At French Creek
The Village At Rusti
Villamanta
Villamanta Condominiums
Villas At Roanoke
Wellesley Manor
Westfield
Whisper Creek
Wildwood
Wildwood One

- Antonio Ramirez
- Premier Realty Group
- Mobile: 210.557.7546
- Mobile: 210.557.7546
- tonyramirezrealtorsa@gmail.com



