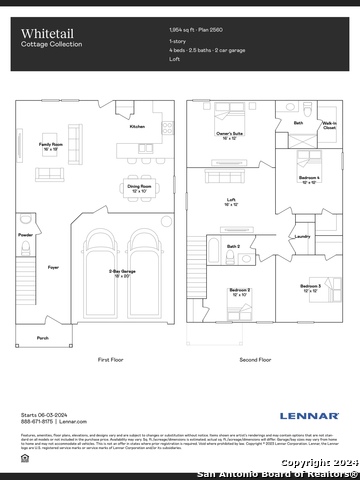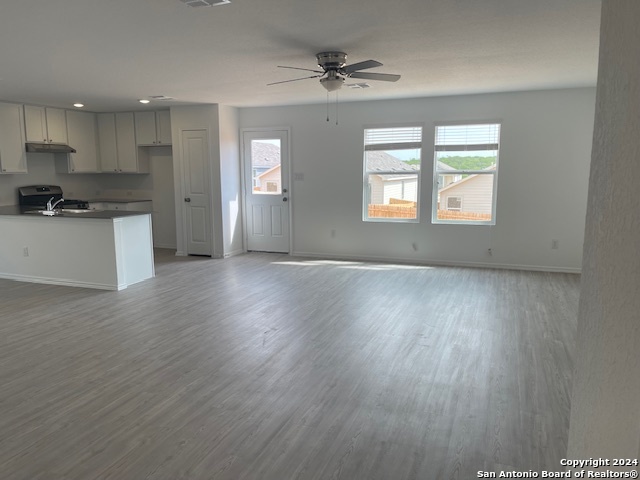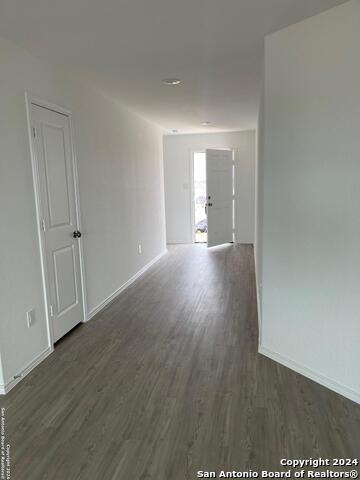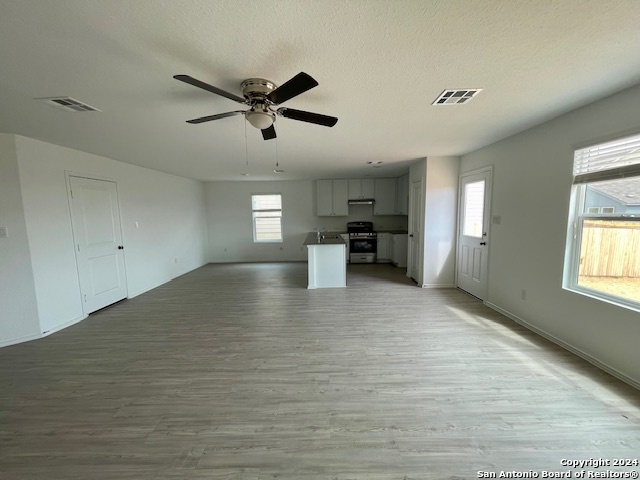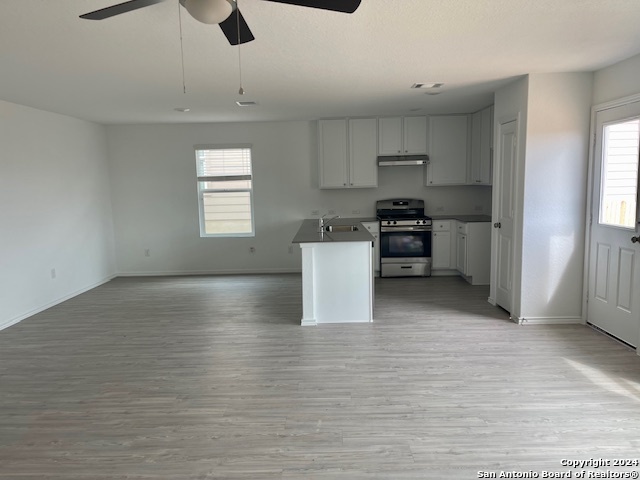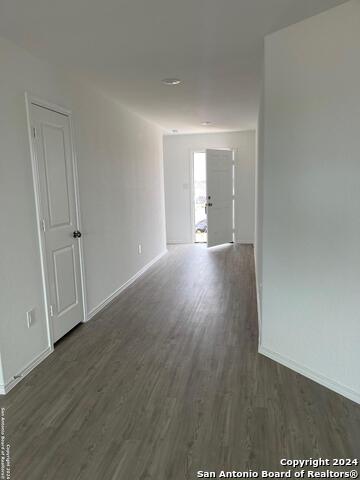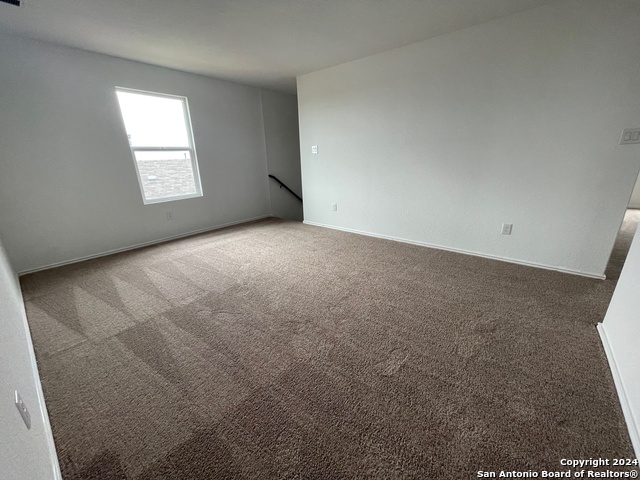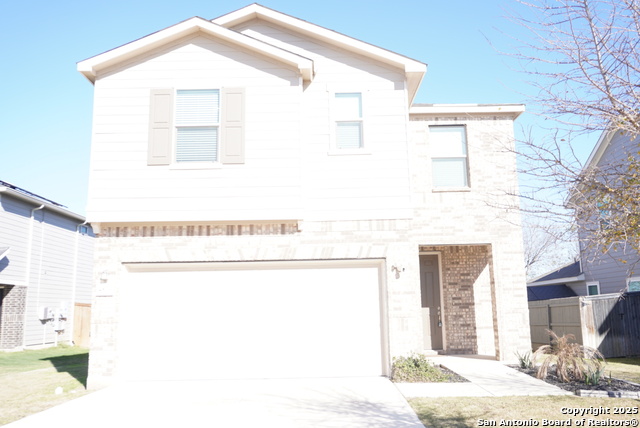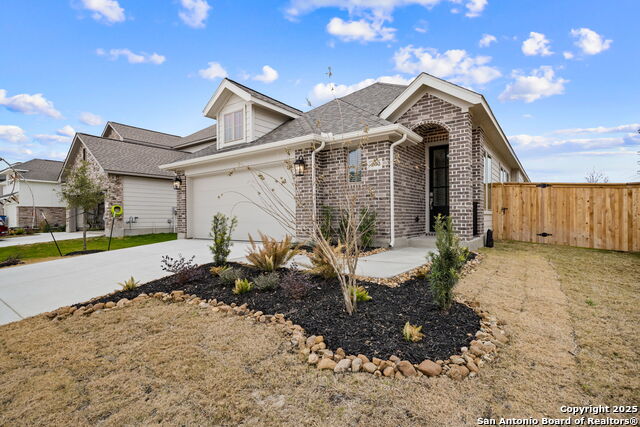207 Layne Way, Marion, TX 78124
Property Photos
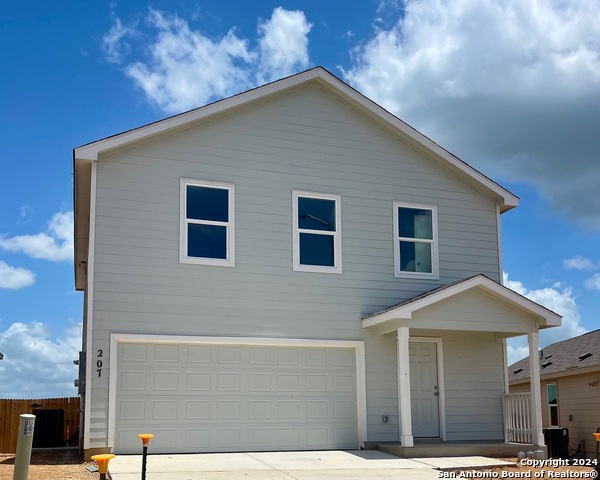
Would you like to sell your home before you purchase this one?
Priced at Only: $1,995
For more Information Call:
Address: 207 Layne Way, Marion, TX 78124
Property Location and Similar Properties
- MLS#: 1808809 ( Residential Rental )
- Street Address: 207 Layne Way
- Viewed: 49
- Price: $1,995
- Price sqft: $1
- Waterfront: No
- Year Built: 2024
- Bldg sqft: 1954
- Bedrooms: 4
- Total Baths: 3
- Full Baths: 2
- 1/2 Baths: 1
- Days On Market: 165
- Additional Information
- County: GUADALUPE
- City: Marion
- Zipcode: 78124
- Subdivision: Grace Valley
- District: Schertz Cibolo Universal City
- Elementary School: John A Sippel
- Middle School: Dobie J. Frank
- High School: Byron Steele High
- Provided by: Forchione Real Estate
- Contact: Kristopher Forchione
- (931) 338-0599

- DMCA Notice
-
DescriptionNew two story home with a great floorplan located in highly desirable SCUIC ISD and Byron Steele High School. First floor features an open living area/kitchen/dining connected to the foyer. Upstairs includes four bedrooms and an additional family room. Home includes refrigerator, ceiling fans in each room and living area, 2 inch blinds, garage door opener and sprinkler system. Home is located on a cul de sac street with little traffic.
Payment Calculator
- Principal & Interest -
- Property Tax $
- Home Insurance $
- HOA Fees $
- Monthly -
Features
Building and Construction
- Flooring: Carpeting, Vinyl
- Kitchen Length: 12
- Source Sqft: Bldr Plans
Land Information
- Lot Description: Cul-de-Sac/Dead End
School Information
- Elementary School: John A Sippel
- High School: Byron Steele High
- Middle School: Dobie J. Frank
- School District: Schertz-Cibolo-Universal City ISD
Garage and Parking
- Garage Parking: Two Car Garage
Eco-Communities
- Water/Sewer: City
Utilities
- Air Conditioning: One Central
- Fireplace: Not Applicable
- Heating: Central
- Window Coverings: All Remain
Amenities
- Common Area Amenities: None
Finance and Tax Information
- Application Fee: 60
- Days On Market: 164
- Max Num Of Months: 24
- Pet Deposit: 300
- Security Deposit: 1995
Rental Information
- Tenant Pays: Gas/Electric, Water/Sewer, Yard Maintenance, Renters Insurance Required
Other Features
- Application Form: CALL AGENT
- Apply At: CONTACT AGENT
- Instdir: FM 1103 to Wiel Rd turn left on Kayden Court into subdivision, turn right on to Layne Way.
- Interior Features: Two Living Area
- Legal Description: Lot 31, Blk 31 Grace Valley Ranch, Phase 1
- Min Num Of Months: 12
- Miscellaneous: Owner-Manager
- Occupancy: Vacant
- Personal Checks Accepted: No
- Ph To Show: 210-222-2227
- Restrictions: Smoking Outside Only
- Salerent: For Rent
- Section 8 Qualified: No
- Style: Two Story
- Views: 49
Owner Information
- Owner Lrealreb: No
Similar Properties
Nearby Subdivisions

- Antonio Ramirez
- Premier Realty Group
- Mobile: 210.557.7546
- Mobile: 210.557.7546
- tonyramirezrealtorsa@gmail.com



