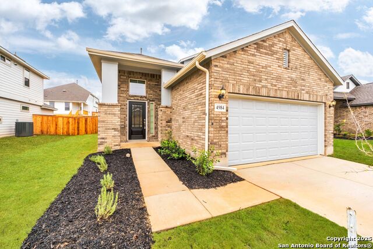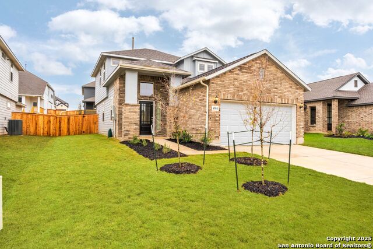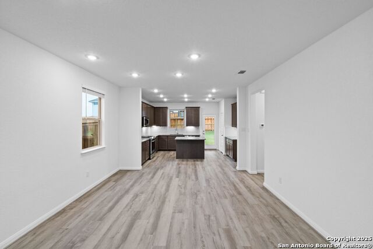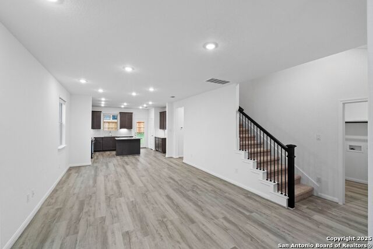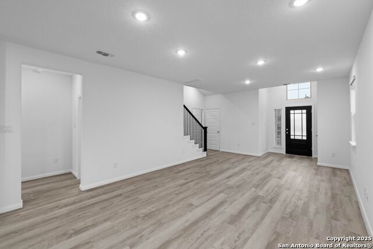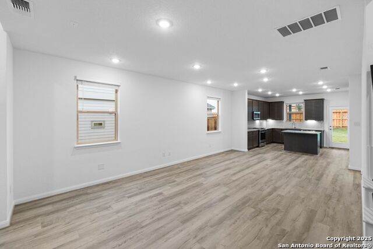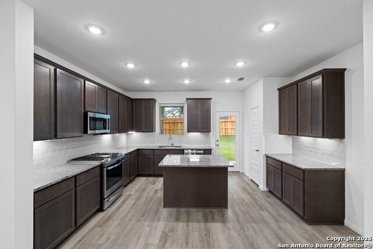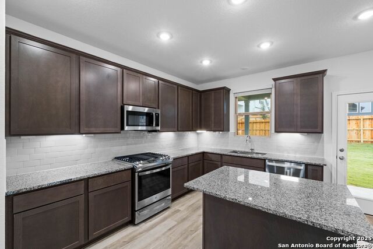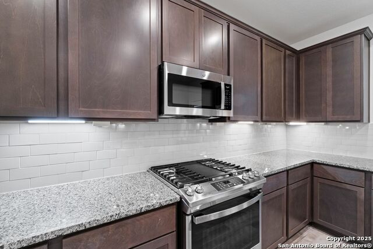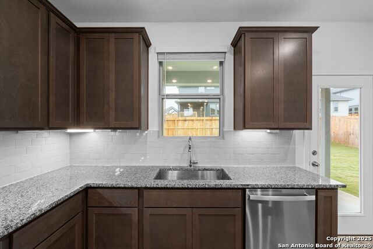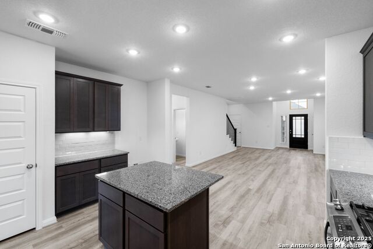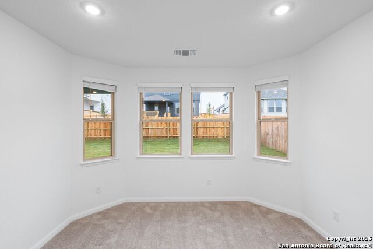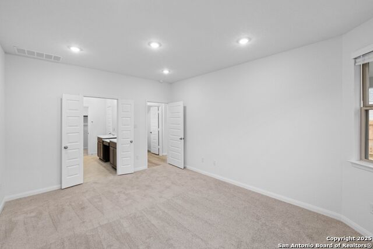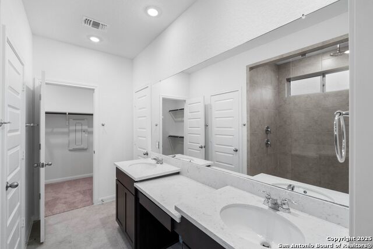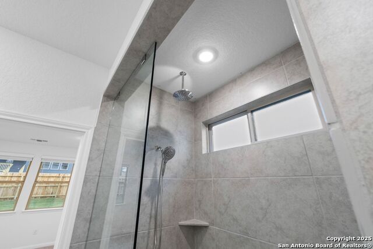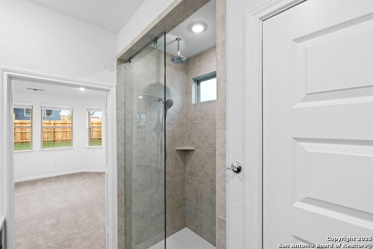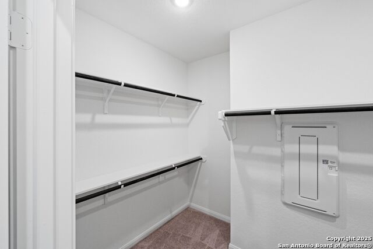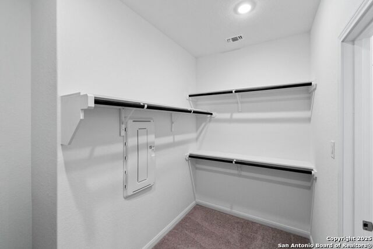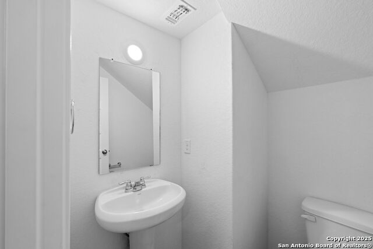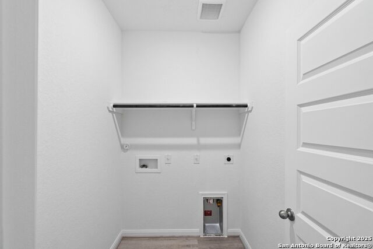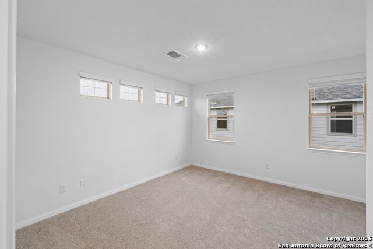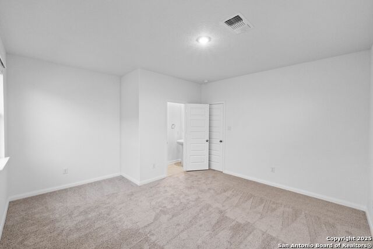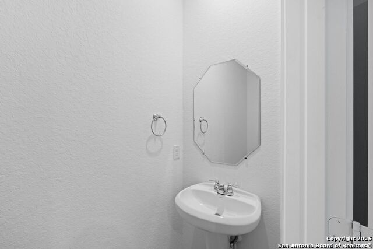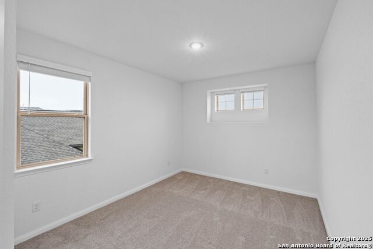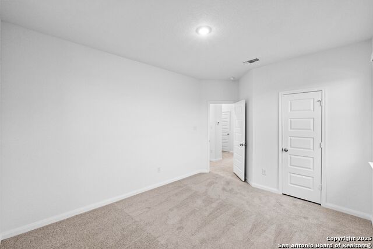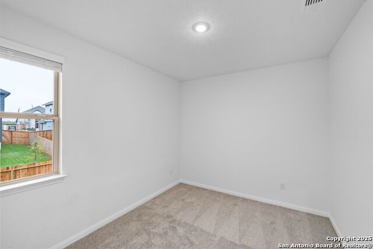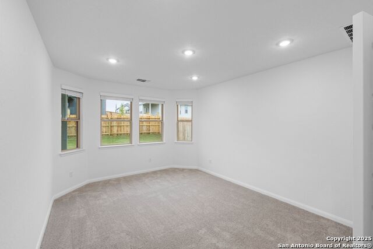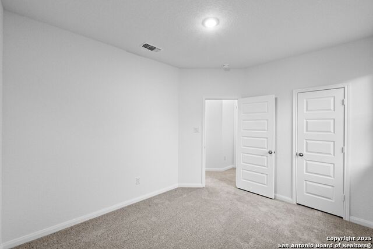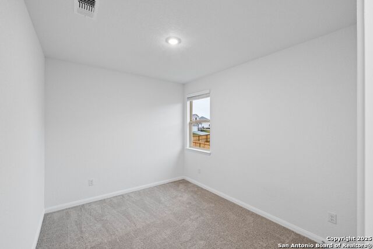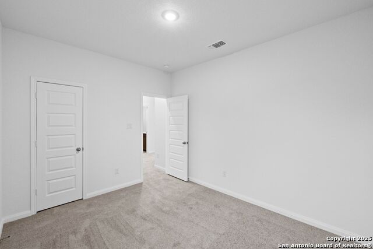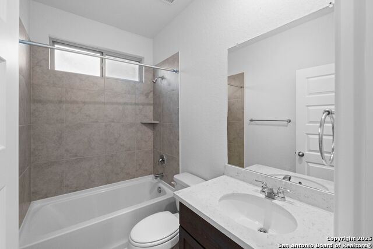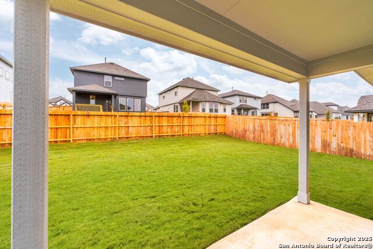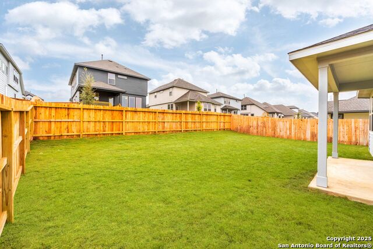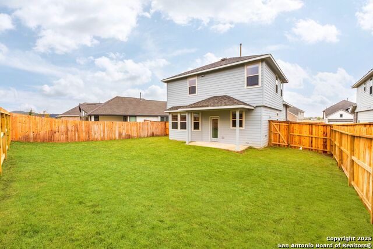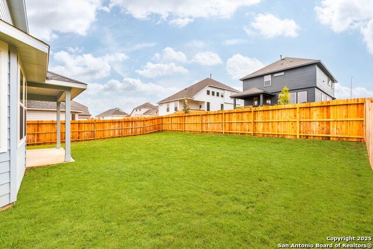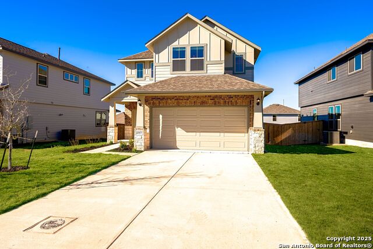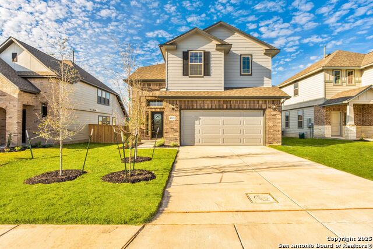4984 Park Mnr, Marion, TX 78124
Property Photos
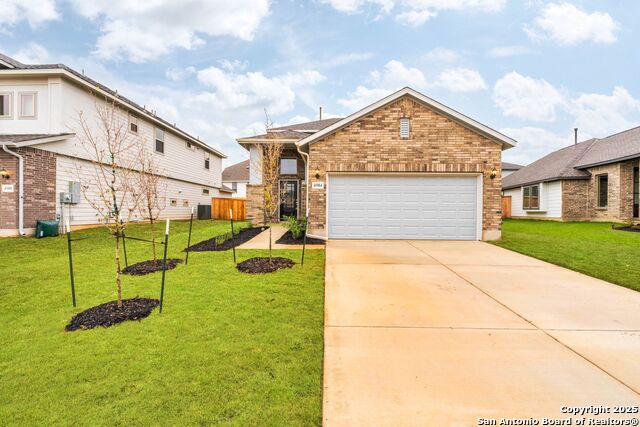
Would you like to sell your home before you purchase this one?
Priced at Only: $2,275
For more Information Call:
Address: 4984 Park Mnr, Marion, TX 78124
Property Location and Similar Properties
- MLS#: 1847172 ( Residential Rental )
- Street Address: 4984 Park Mnr
- Viewed: 4
- Price: $2,275
- Price sqft: $1
- Waterfront: No
- Year Built: 2024
- Bldg sqft: 1978
- Bedrooms: 4
- Total Baths: 3
- Full Baths: 2
- 1/2 Baths: 1
- Days On Market: 33
- Additional Information
- County: GUADALUPE
- City: Marion
- Zipcode: 78124
- Subdivision: Parklands
- District: CALL DISTRICT
- Elementary School: Call District
- Middle School: Call District
- High School: Call District
- Provided by: Keller Williams City-View
- Contact: Jason Bridgman
- (210) 301-2081

- DMCA Notice
-
DescriptionThis stunning, brand new 4 bedroom, 2.1 bathroom two story home is located in the desirable Parklands community. Featuring soaring ceilings, exquisite details, and modern finishes throughout, this home offers both style and comfort. The primary suite is conveniently located on the main level and boasts a luxurious spa shower. Upstairs, you'll find 3 additional bedrooms and a spacious flex room with a half bath, perfect for an extra bedroom, game room, media room, or office. The backyard is ideal for outdoor living, with a covered patio overlooking the yard perfect for relaxation or entertaining. Don't miss your chance to experience this beautifully crafted home come see it for yourself!
Payment Calculator
- Principal & Interest -
- Property Tax $
- Home Insurance $
- HOA Fees $
- Monthly -
Features
Building and Construction
- Exterior Features: Brick
- Flooring: Carpeting, Ceramic Tile, Vinyl
- Foundation: Slab
- Roof: Composition
- Source Sqft: Appsl Dist
School Information
- Elementary School: Call District
- High School: Call District
- Middle School: Call District
- School District: CALL DISTRICT
Garage and Parking
- Garage Parking: Two Car Garage, Attached
Eco-Communities
- Water/Sewer: Water System, Sewer System
Utilities
- Air Conditioning: One Central
- Fireplace: Not Applicable
- Heating: Central
- Recent Rehab: No
- Utility Supplier Elec: NBU
- Utility Supplier Gas: NBU
- Window Coverings: All Remain
Amenities
- Common Area Amenities: Playground
Finance and Tax Information
- Application Fee: 75
- Days On Market: 16
- Max Num Of Months: 24
- Pet Deposit: 400
- Security Deposit: 2275
Rental Information
- Rent Includes: No Inclusions
- Tenant Pays: Gas/Electric, Water/Sewer, Yard Maintenance, Garbage Pickup, Renters Insurance Required
Other Features
- Application Form: ONLINE
- Apply At: TRUASSETMANAGEMENT.COM
- Instdir: Drive North on I-35, take exit 180, Schwab Road. Continue on access road through Stop Sign. Turn right on Eckhardt Rd. Turn left on Parklands Way and follow signs to Liberty Home Builders model. 4715 Island Hollow
- Interior Features: One Living Area, Liv/Din Combo, Eat-In Kitchen, Breakfast Bar, Game Room, High Ceilings, Open Floor Plan
- Legal Description: PARKLANDS #2-A BLOCK 9 LOT 11 .15 AC
- Min Num Of Months: 12
- Miscellaneous: Owner-Manager
- Occupancy: Vacant
- Personal Checks Accepted: No
- Ph To Show: 210-222-2227
- Restrictions: Smoking Outside Only
- Salerent: For Rent
- Section 8 Qualified: No
- Style: Two Story
Owner Information
- Owner Lrealreb: No
Similar Properties
Nearby Subdivisions

- Antonio Ramirez
- Premier Realty Group
- Mobile: 210.557.7546
- Mobile: 210.557.7546
- tonyramirezrealtorsa@gmail.com



