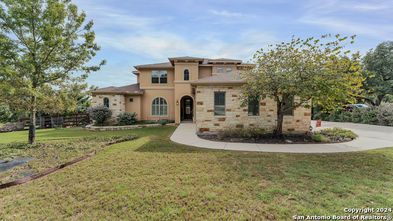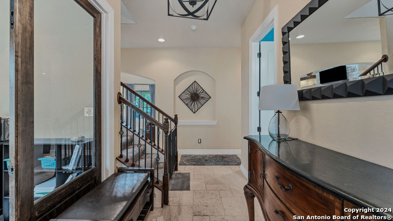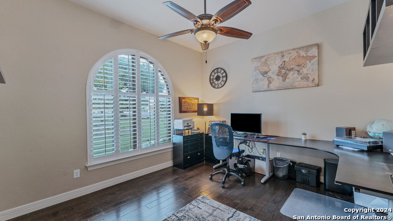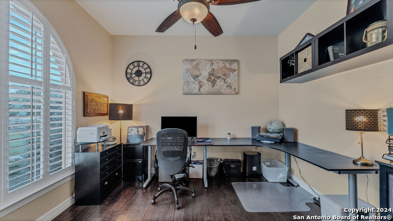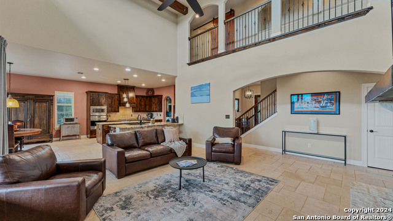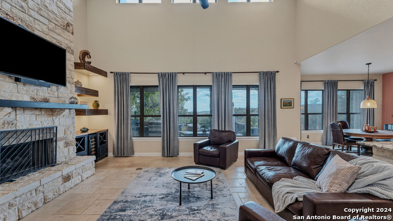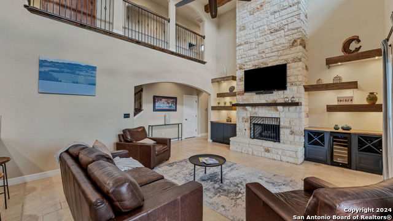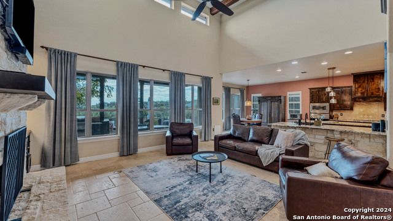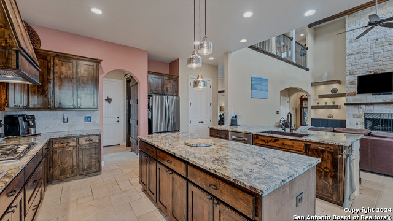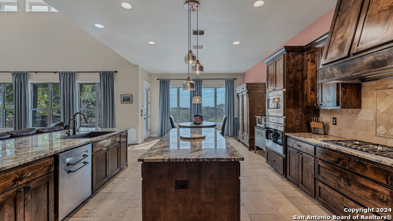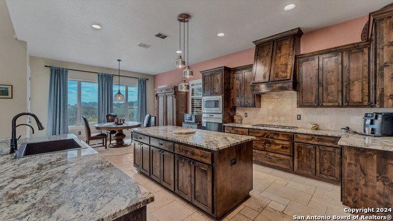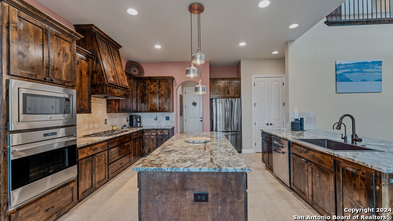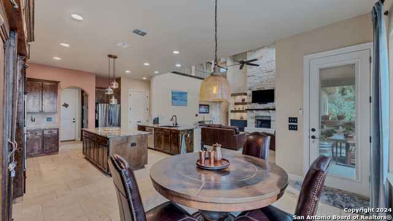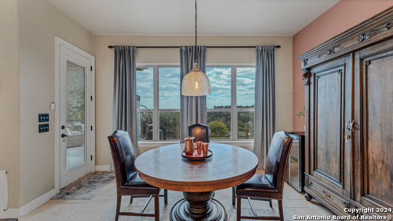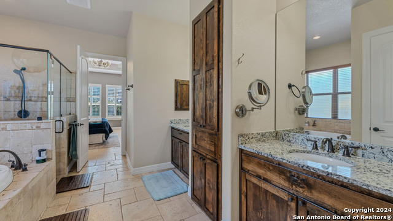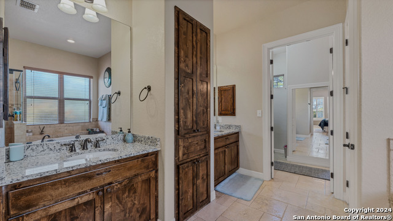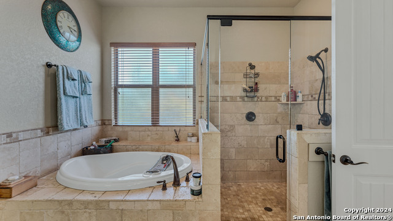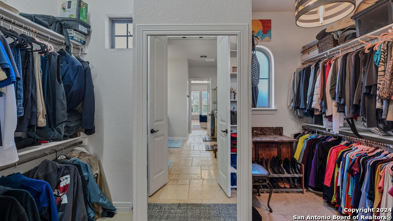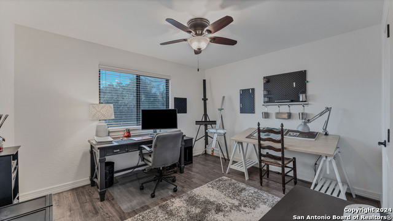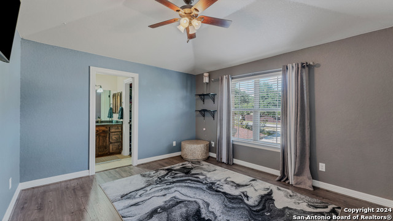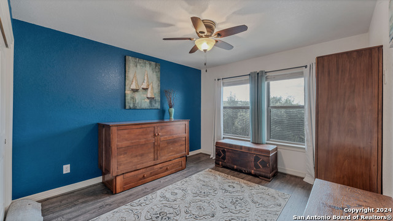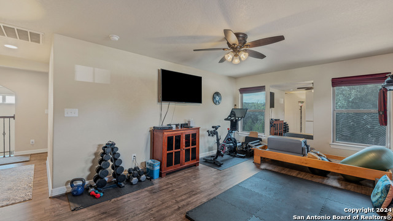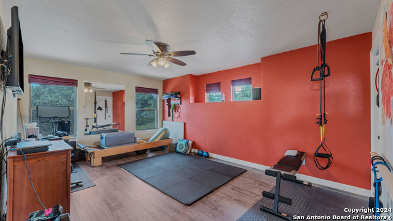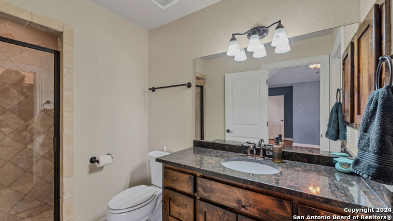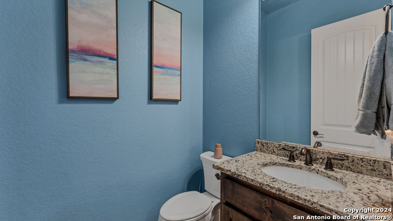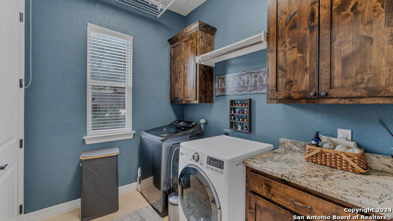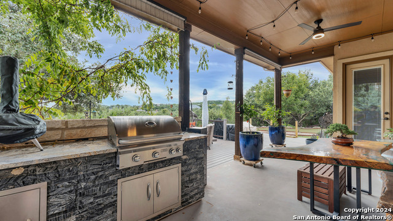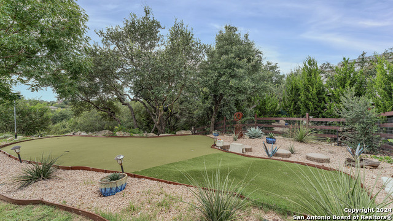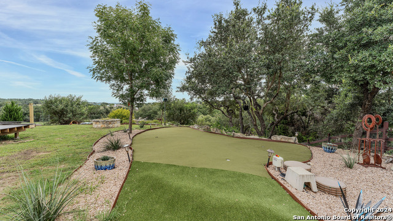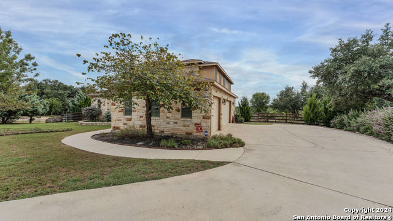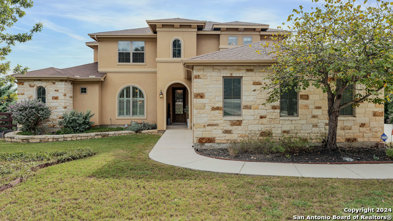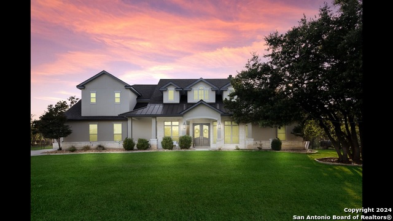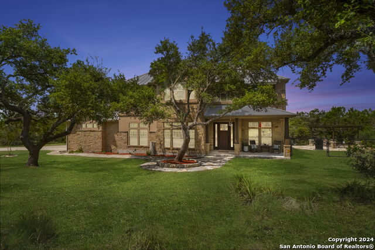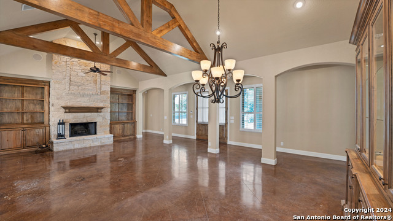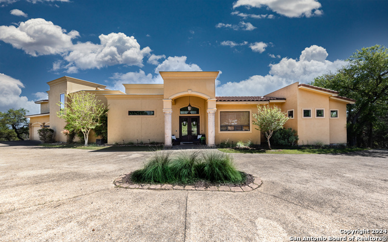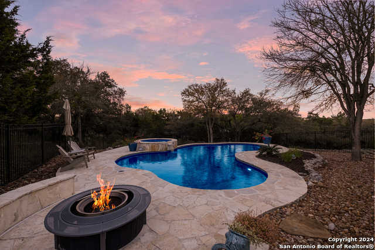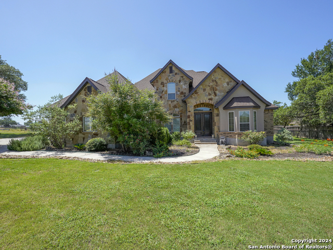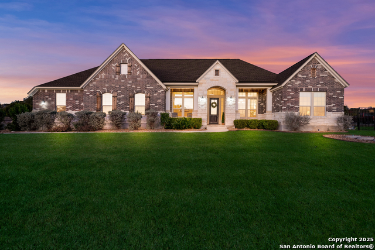478 Bentwood Dr, Spring Branch, TX 78070
Property Photos
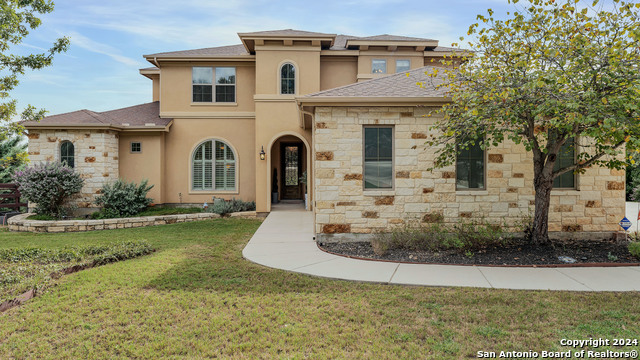
Would you like to sell your home before you purchase this one?
Priced at Only: $835,000
For more Information Call:
Address: 478 Bentwood Dr, Spring Branch, TX 78070
Property Location and Similar Properties
- MLS#: 1808432 ( Single Residential )
- Street Address: 478 Bentwood Dr
- Viewed: 82
- Price: $835,000
- Price sqft: $253
- Waterfront: No
- Year Built: 2014
- Bldg sqft: 3301
- Bedrooms: 4
- Total Baths: 4
- Full Baths: 3
- 1/2 Baths: 1
- Garage / Parking Spaces: 3
- Days On Market: 132
- Additional Information
- County: COMAL
- City: Spring Branch
- Zipcode: 78070
- Subdivision: River Crossing
- District: Comal
- Elementary School: Bill Brown
- Middle School: Smiton Valley
- High School: Smiton Valley
- Provided by: StepStone Realty LLC
- Contact: Doug Vogel
- (830) 660-3999

- DMCA Notice
-
DescriptionAttention all golfers, or those who aspire to be one! Welcome home to this custom built home in River Crossing that features its very own putting green in the backyard. Feel the opulence as you arrive and stand in the large living room with tall ceilings and an open floor plan. This home has the best of the best. The open concept with abundant natural light will welcome you into the large living area. Custom built floating shelves and a rock adorned fireplace make this the perfect gathering place for family and friends. There is a private study for quiet reading time or will be perfect if you work from home. The kitchen is a true chef's dream complete with top of the line appliances, gas cooktop and beautiful granite countertops with a bar counter to accommodate barstool seating. It is a split floor plan with a large downstairs private master bedroom, huge closet and a spa like natural stone shower & garden tub. You will find 3 generous sized additional bedrooms and a large workout room/media room with a custom rolling barn door. Relax on your private patio while enjoying scenic views of Texas hill country! House is very energy efficient with foam insulation and has a three car garage large enough to park your golf cart. Join the neighborhood golf club and you'll be golfing every weekend! Schedule a time to look at this beautiful house today.
Payment Calculator
- Principal & Interest -
- Property Tax $
- Home Insurance $
- HOA Fees $
- Monthly -
Features
Building and Construction
- Apprx Age: 10
- Builder Name: Unknown
- Construction: Pre-Owned
- Exterior Features: Stone/Rock, Stucco
- Floor: Carpeting, Ceramic Tile, Laminate
- Foundation: Slab
- Kitchen Length: 17
- Roof: Composition
- Source Sqft: Appsl Dist
Land Information
- Lot Description: Corner, 1 - 2 Acres, Partially Wooded, Mature Trees (ext feat)
School Information
- Elementary School: Bill Brown
- High School: Smithson Valley
- Middle School: Smithson Valley
- School District: Comal
Garage and Parking
- Garage Parking: Three Car Garage, Side Entry
Eco-Communities
- Energy Efficiency: Programmable Thermostat, Double Pane Windows, Foam Insulation, Cellulose Insulation, Ceiling Fans
- Water/Sewer: Water System, Aerobic Septic
Utilities
- Air Conditioning: Two Central
- Fireplace: One, Living Room, Wood Burning
- Heating Fuel: Electric
- Heating: Central, 2 Units
- Recent Rehab: No
- Utility Supplier Elec: Perernales
- Utility Supplier Gas: Propane
- Utility Supplier Sewer: Septic
- Utility Supplier Water: Canyon Lake
- Window Coverings: All Remain
Amenities
- Neighborhood Amenities: Waterfront Access, Pool, Golf Course, Park/Playground, Basketball Court, Lake/River Park
Finance and Tax Information
- Days On Market: 87
- Home Owners Association Fee: 300
- Home Owners Association Frequency: Annually
- Home Owners Association Mandatory: Mandatory
- Home Owners Association Name: RIVER CROSSING POA
- Total Tax: 6706
Other Features
- Accessibility: Level Drive
- Contract: Exclusive Right To Sell
- Instdir: From Highway 46, right on Copper Rim, left on Bentwood. House will be at the corner.
- Interior Features: Two Living Area, Liv/Din Combo, Eat-In Kitchen, Island Kitchen, Walk-In Pantry, Study/Library, Game Room, Media Room, Utility Room Inside, 1st Floor Lvl/No Steps, High Ceilings, Open Floor Plan, High Speed Internet, Laundry Main Level, Laundry Room, Walk in Closets, Attic - Partially Floored, Attic - Pull Down Stairs
- Legal Desc Lot: 722
- Legal Description: RIVER CROSSING 3, LOT 722
- Occupancy: Owner
- Ph To Show: 210-222-2227
- Possession: Closing/Funding
- Style: Two Story, Traditional
- Views: 82
Owner Information
- Owner Lrealreb: No
Similar Properties
Nearby Subdivisions
25.729 Acres Out Of H. Lussman
Cascada At Canyon Lake
Cascada Canyon Lake 1
Comal Hills
Comal Hills 1
Cross Canyon Ranch 1
Cypress Cove
Cypress Cove 1
Cypress Cove 11
Cypress Cove 2
Cypress Cove 6
Cypress Cove Comal
Cypress Lake Gardens
Cypress Lake Grdns/western Ski
Cypress Sprgs The Guadalupe 1
Cypress Springs
Deer River
Deer River Ph 2
Guadalupe Hills
Guadalupe River Estates
Indian Hills
Indian Hills Est 2
Lake Of The Hills
Lake Of The Hills Estates
Lake Of The Hills West
Lantana Ridge
Leaning Oaks Ranch
Mystic Shores
Mystic Shores 11
Mystic Shores 16
Mystic Shores 18
Mystic Shores 3
N/a
Oakland Estates
Overlook @ The River Crossing
Overlook River Crossing
Peninsula At Mystic Shores
Peninsula Mystic Shores 2
Preserve At Singing Hills The
Rayner Ranch
Rebecca Creek Park
River Crossing
Rivermont
Serenity Oaks
Singing Hills
Spring Branch Meadows
Springs @ Rebecca Crk
Springs Rebecca Creek 3a
Stallion Estates
Sun Valley
The Crossing At Spring Creek
The Peninsula On Lake Buchanan
The Preserve At Singing Hills
Twin Sister Estates
Twin Sisters Estates
Windmill Ranch

- Antonio Ramirez
- Premier Realty Group
- Mobile: 210.557.7546
- Mobile: 210.557.7546
- tonyramirezrealtorsa@gmail.com


