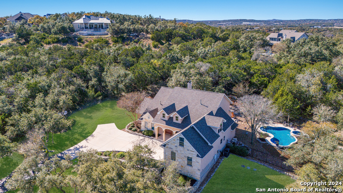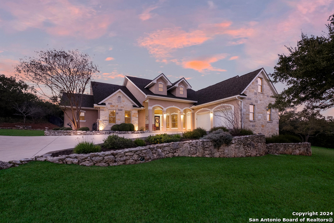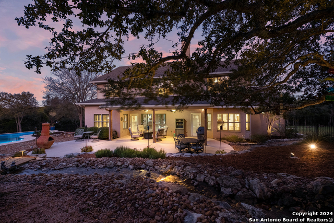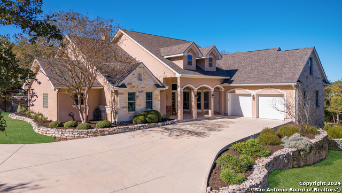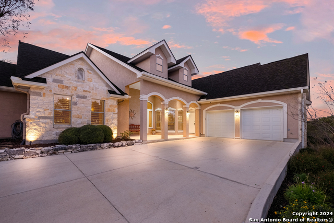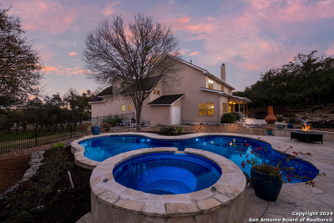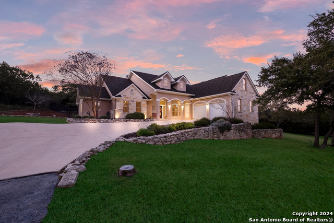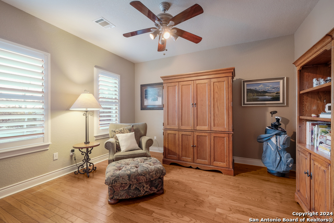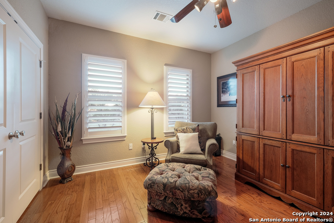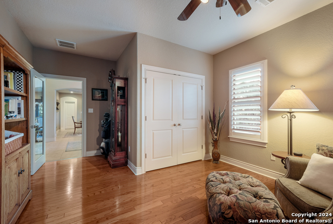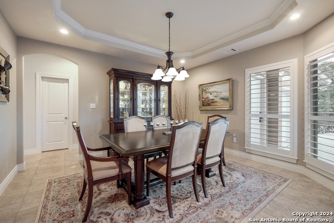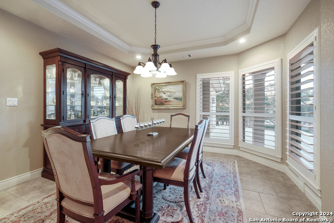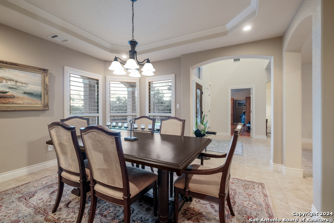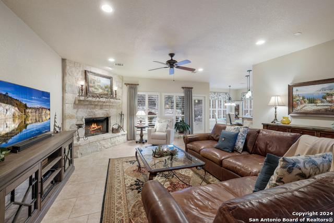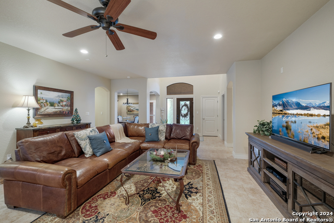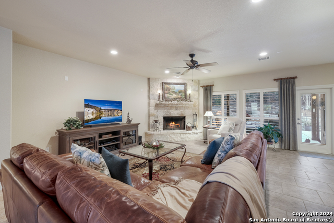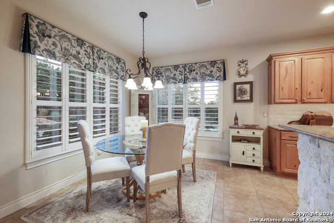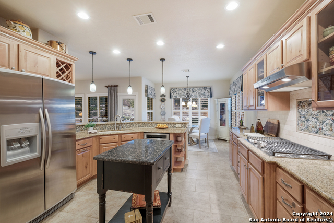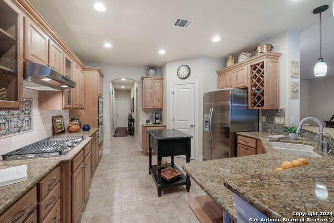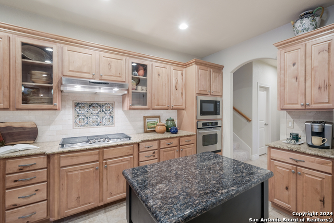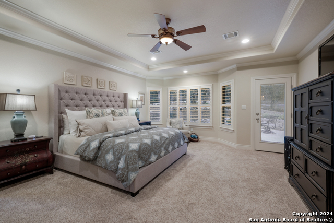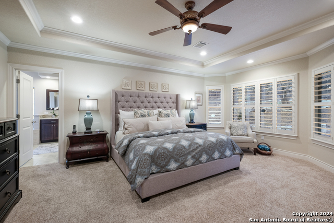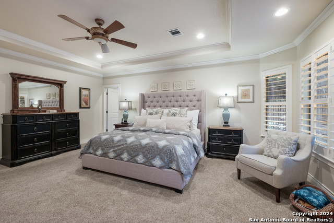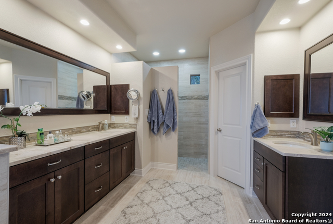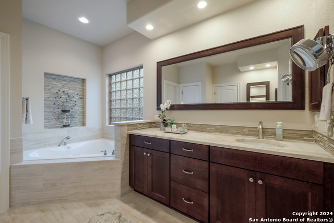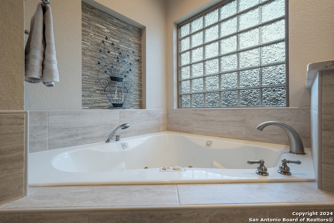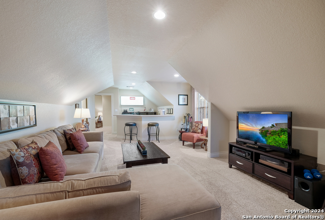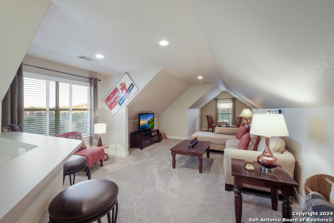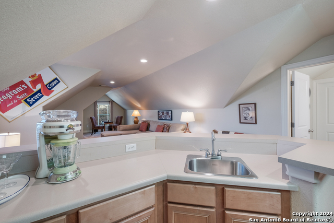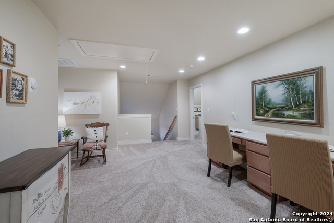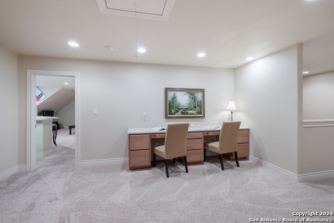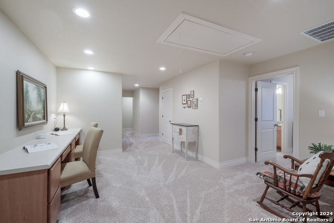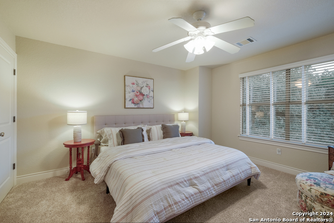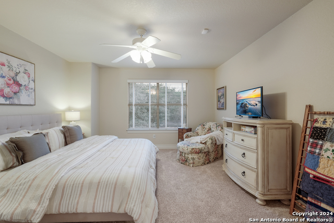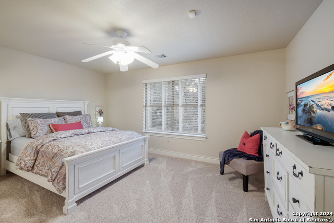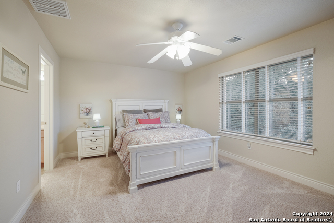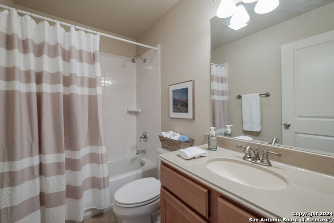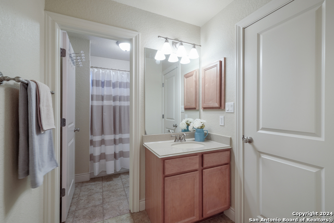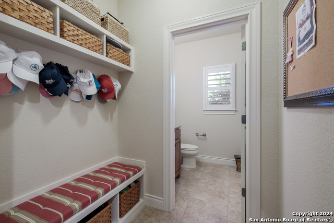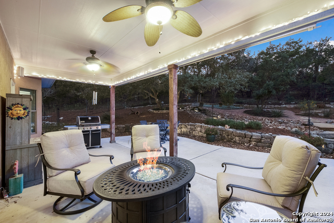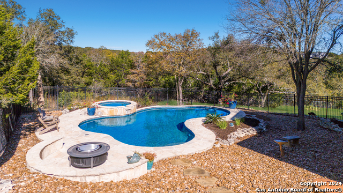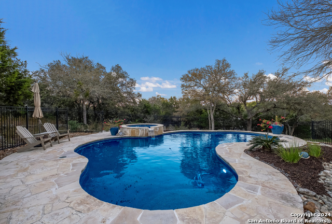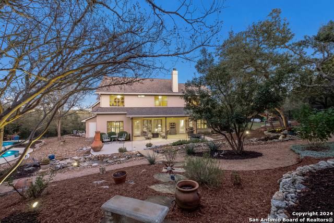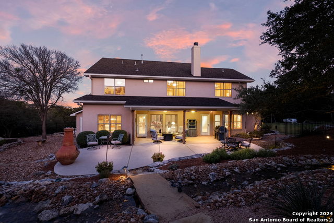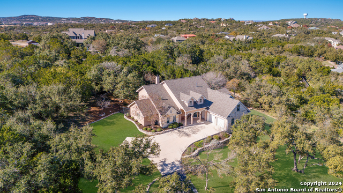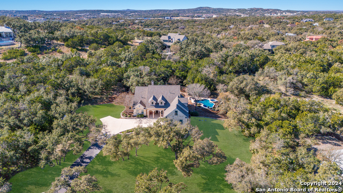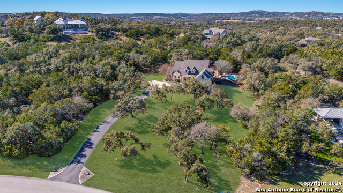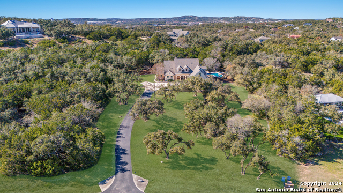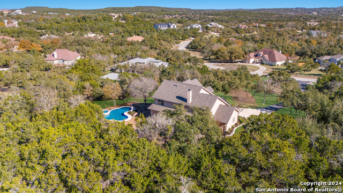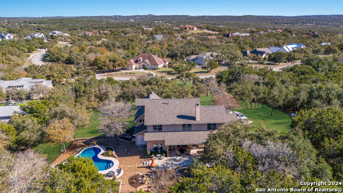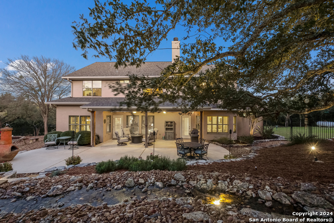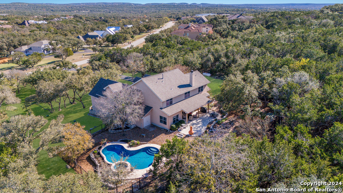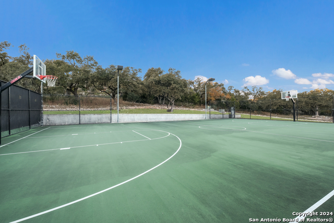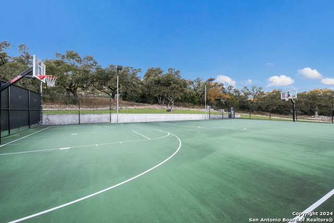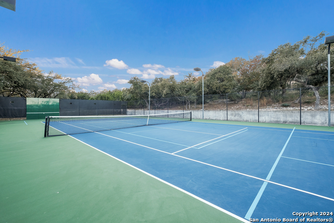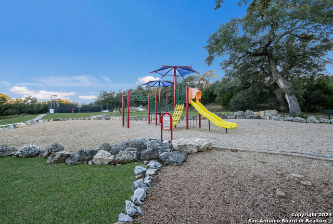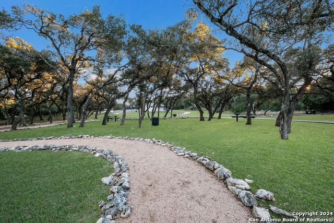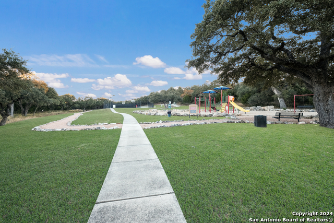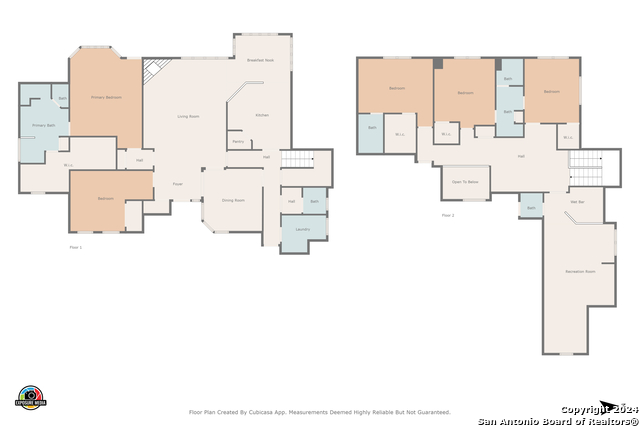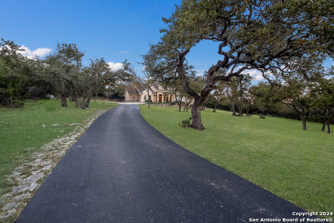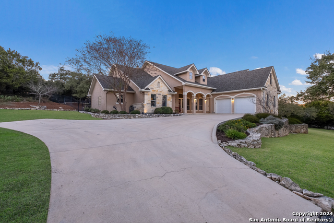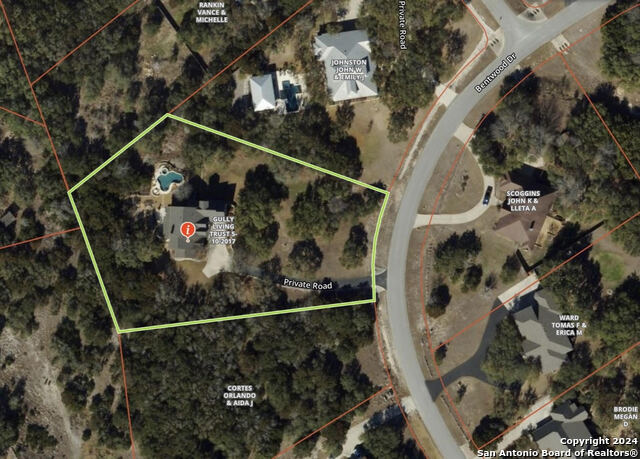285 Bentwood Dr, Spring Branch, TX 78070
Property Photos
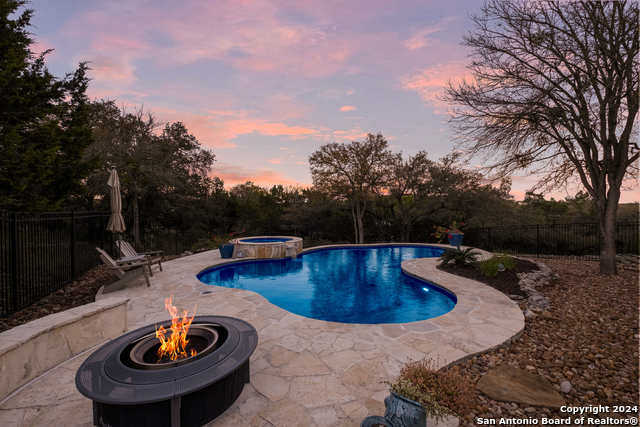
Would you like to sell your home before you purchase this one?
Priced at Only: $899,999
For more Information Call:
Address: 285 Bentwood Dr, Spring Branch, TX 78070
Property Location and Similar Properties
- MLS#: 1827290 ( Single Residential )
- Street Address: 285 Bentwood Dr
- Viewed: 54
- Price: $899,999
- Price sqft: $221
- Waterfront: No
- Year Built: 2005
- Bldg sqft: 4077
- Bedrooms: 4
- Total Baths: 5
- Full Baths: 3
- 1/2 Baths: 2
- Garage / Parking Spaces: 2
- Days On Market: 49
- Additional Information
- County: COMAL
- City: Spring Branch
- Zipcode: 78070
- Subdivision: River Crossing
- District: Comal
- Elementary School: Bill Brown
- Middle School: Smiton Valley
- High School: Smiton Valley
- Provided by: Keller Williams Legacy
- Contact: Kristen Schramme
- (210) 482-9094

- DMCA Notice
-
DescriptionThis exceptional property offers 1.65 acres of COMPLETE PRIVACY and tranquility, perfect for those seeking a serene escape. You won't find anything in River Crossing like this, at this time! Featuring a Keith Zars pool and spa, complete with a trickling water fall, you can unwind in style while enjoying the scenic beauty of the surroundings. The covered back patio is ideal for outdoor entertaining or simply relaxing in the fresh air. The master suite, conveniently located on the first floor, has a recently renovated bath (completed 5 years ago) for a luxurious experience. The second floor offers three spacious bedrooms, including a Jack and Jill bath and one ensuite, perfect for family or guests. A full enclosed game or family room features a half bath and kitchenette, providing ample space for entertainment or relaxation. Sellers are willing to show to qualified buyers! Additional updates include a new roof installed in 2023, two HVAC units (both less than 5 years old, replaced in 2024), and a modern water heater and owned water softener. The property also comes with an irrigation system to keep the landscape looking lush year round. For those seeking a country club lifestyle, the initiation fee for the golf club is transferable, providing access to exclusive amenities. This home combines privacy, luxury, and functionality, making it the perfect retreat for your family!
Payment Calculator
- Principal & Interest -
- Property Tax $
- Home Insurance $
- HOA Fees $
- Monthly -
Features
Building and Construction
- Apprx Age: 19
- Builder Name: GB Custom Homes
- Construction: Pre-Owned
- Exterior Features: 4 Sides Masonry, Stone/Rock
- Floor: Carpeting, Ceramic Tile
- Foundation: Slab
- Kitchen Length: 14
- Roof: Composition
- Source Sqft: Appsl Dist
Land Information
- Lot Description: County VIew, 1 - 2 Acres
- Lot Improvements: Street Paved, Fire Hydrant w/in 500'
School Information
- Elementary School: Bill Brown
- High School: Smithson Valley
- Middle School: Smithson Valley
- School District: Comal
Garage and Parking
- Garage Parking: Two Car Garage
Eco-Communities
- Energy Efficiency: Ceiling Fans
- Water/Sewer: Water System, Septic
Utilities
- Air Conditioning: Two Central
- Fireplace: One, Family Room
- Heating Fuel: Propane Owned
- Heating: Central
- Utility Supplier Elec: PEC
- Utility Supplier Gas: Propane
- Utility Supplier Grbge: Private
- Utility Supplier Water: Texas Water
- Window Coverings: None Remain
Amenities
- Neighborhood Amenities: Waterfront Access, Tennis, Golf Course, Clubhouse, Park/Playground, Jogging Trails, Sports Court
Finance and Tax Information
- Days On Market: 29
- Home Owners Association Fee: 300
- Home Owners Association Frequency: Annually
- Home Owners Association Mandatory: Mandatory
- Home Owners Association Name: RIVER CROSSING PROPERTY OWNERS ASSOCIATION, INC
- Total Tax: 6836.33
Rental Information
- Currently Being Leased: No
Other Features
- Accessibility: First Floor Bath, First Floor Bedroom
- Contract: Exclusive Right To Sell
- Instdir: From 281 exit for New Braunfels, Slight right onto the ramp to State Pk/Canyon Lk, left onto Bentwood Dr home is on the left
- Interior Features: Two Living Area, Separate Dining Room, Eat-In Kitchen, Two Eating Areas, Breakfast Bar, Walk-In Pantry, Study/Library, Game Room, Loft, Utility Room Inside, High Ceilings, Open Floor Plan, Cable TV Available, High Speed Internet
- Legal Desc Lot: 686
- Legal Description: RIVER CROSSING 3, LOT 686
- Occupancy: Owner
- Ph To Show: 210-222-2227
- Possession: Closing/Funding
- Style: Two Story, Texas Hill Country
- Views: 54
Owner Information
- Owner Lrealreb: No
Nearby Subdivisions
25.729 Acres Out Of H. Lussman
Cascada At Canyon Lake
Cascada Canyon Lake 1
Comal Hills
Comal Hills 1
Cross Canyon Ranch 1
Cypress Cove
Cypress Cove 1
Cypress Cove 11
Cypress Cove 2
Cypress Cove 6
Cypress Cove Comal
Cypress Lake Gardens
Cypress Lake Grdns/western Ski
Cypress Sprgs The Guadalupe 1
Cypress Springs
Deer River
Deer River Ph 2
Guadalupe Hills
Guadalupe River Estates
Indian Hills
Indian Hills Est 2
Lake Of The Hills
Lake Of The Hills Estates
Lake Of The Hills West
Lantana Ridge
Leaning Oaks Ranch
Mystic Shores
Mystic Shores 11
Mystic Shores 16
Mystic Shores 18
Mystic Shores 3
N/a
Oakland Estates
Overlook @ The River Crossing
Overlook River Crossing
Peninsula At Mystic Shores
Peninsula Mystic Shores 2
Preserve At Singing Hills The
Rayner Ranch
Rebecca Creek Park
River Crossing
Rivermont
Serenity Oaks
Singing Hills
Spring Branch Meadows
Springs @ Rebecca Crk
Springs Rebecca Creek 3a
Stallion Estates
Sun Valley
The Crossing At Spring Creek
The Peninsula On Lake Buchanan
The Preserve At Singing Hills
Twin Sister Estates
Twin Sisters Estates
Windmill Ranch

- Antonio Ramirez
- Premier Realty Group
- Mobile: 210.557.7546
- Mobile: 210.557.7546
- tonyramirezrealtorsa@gmail.com


