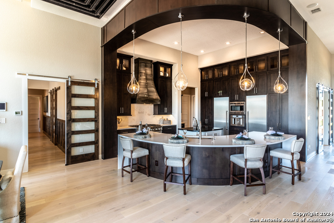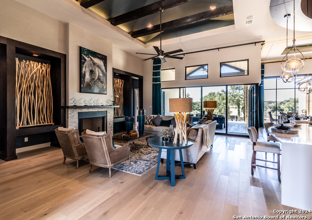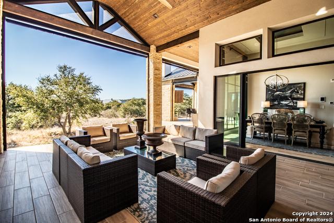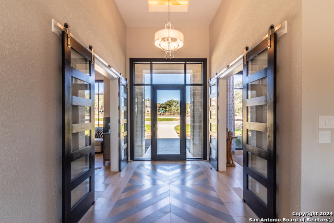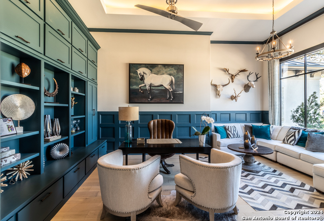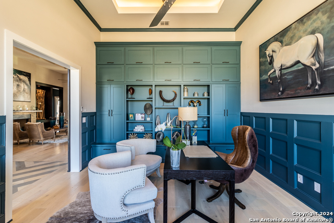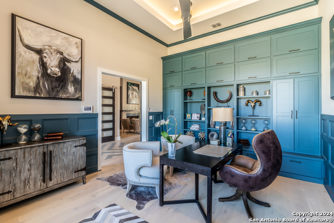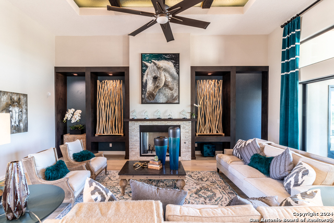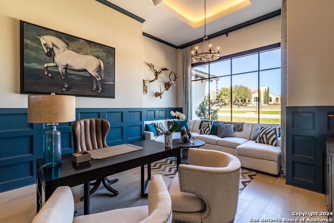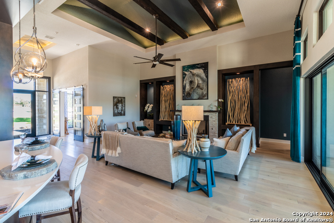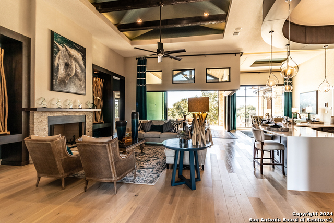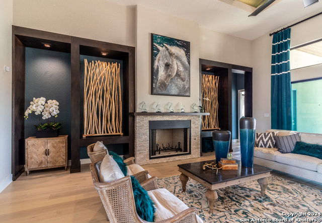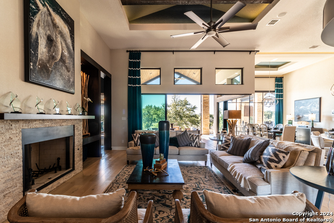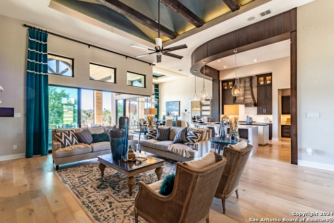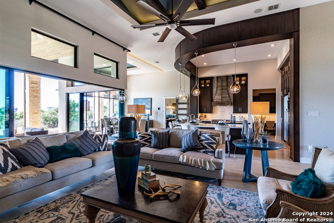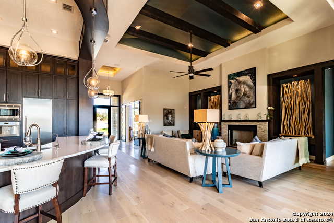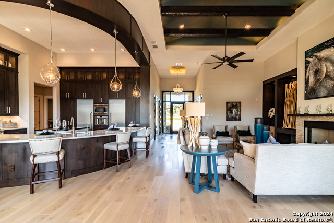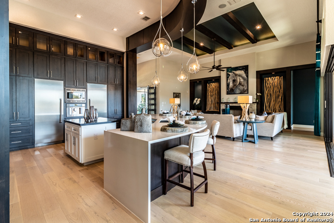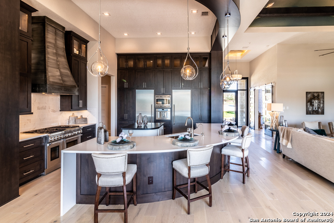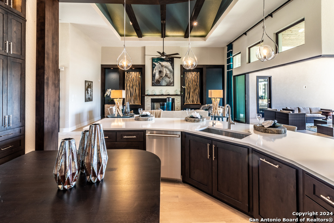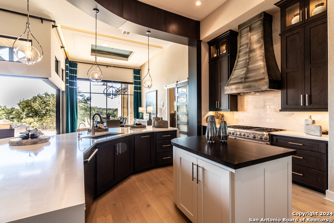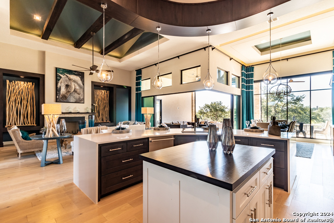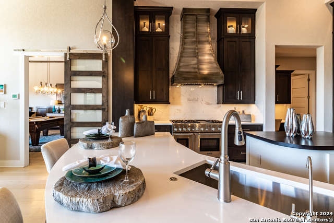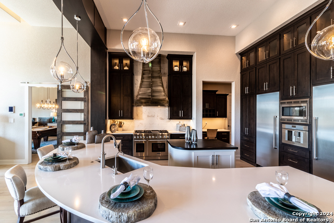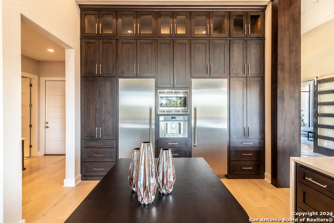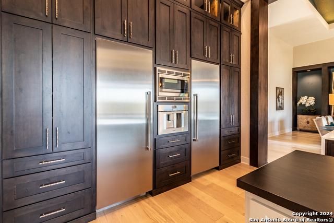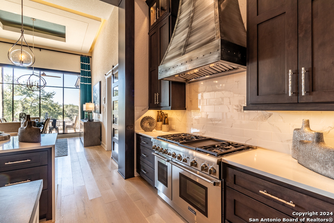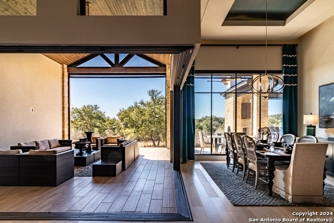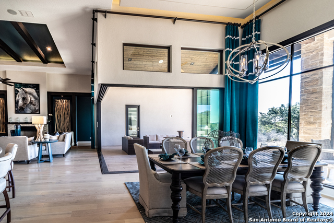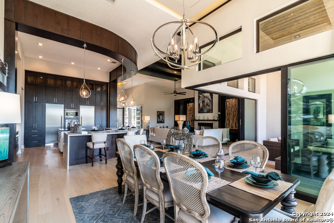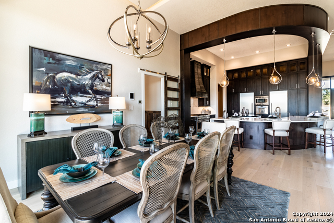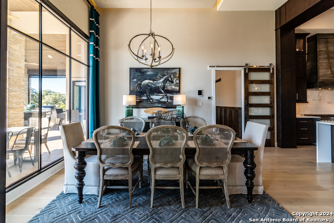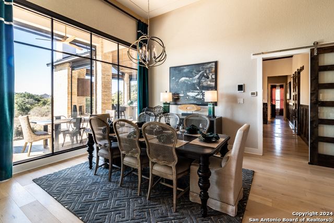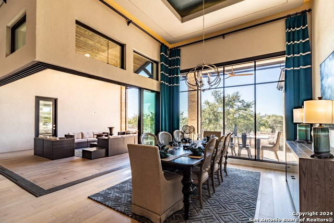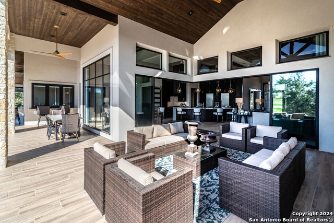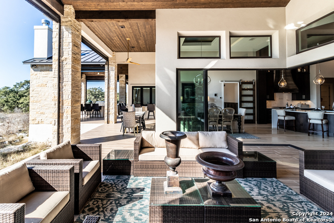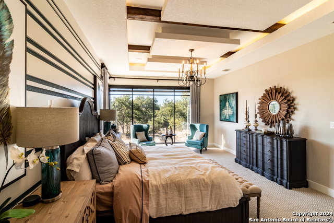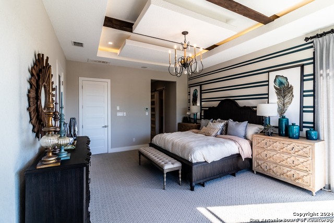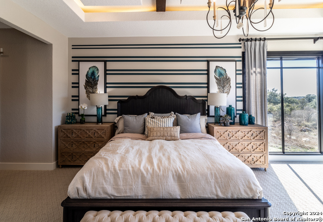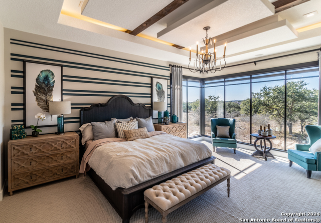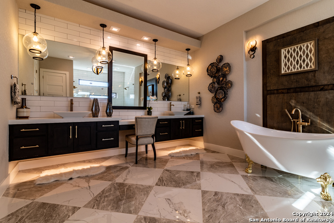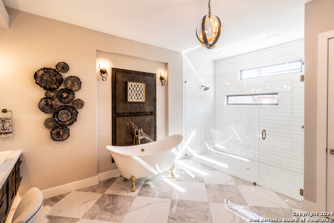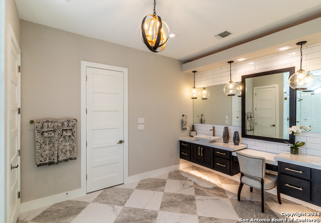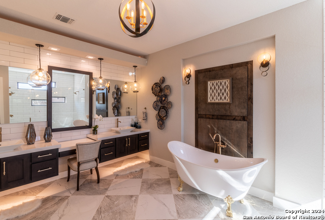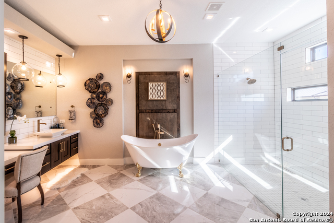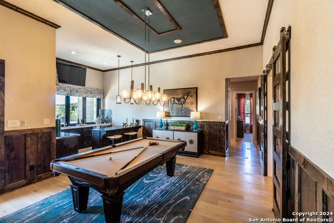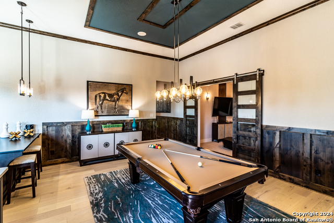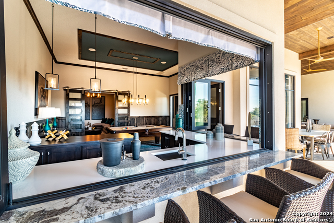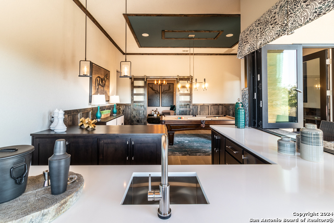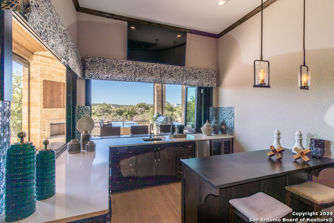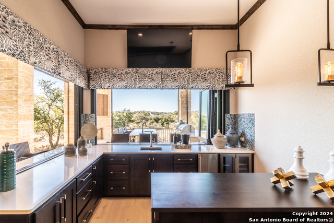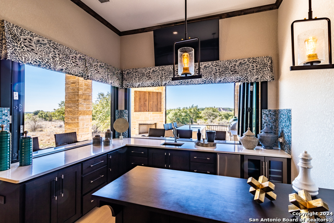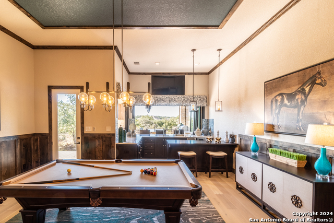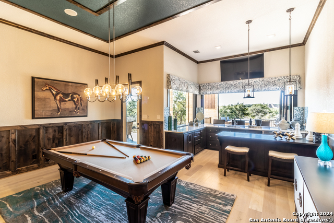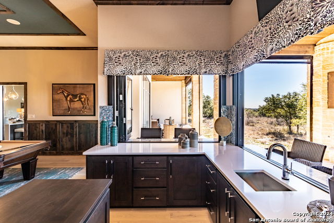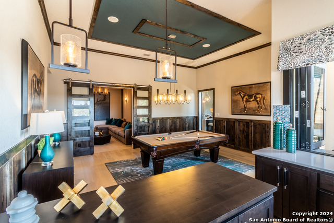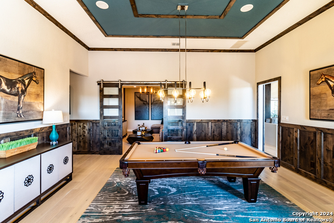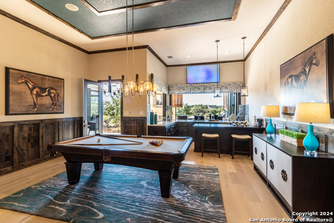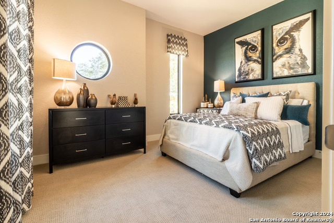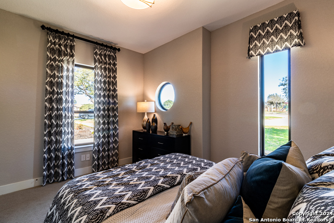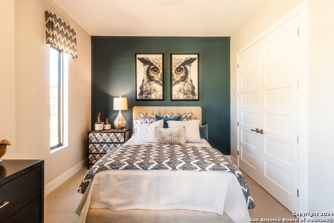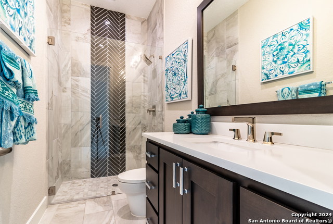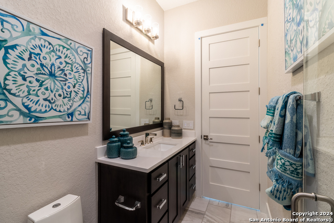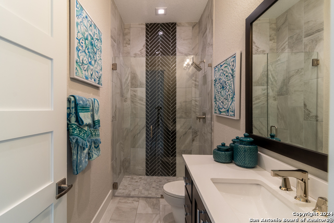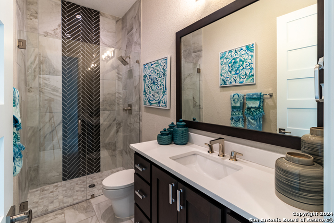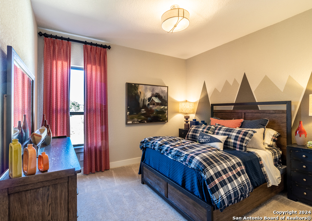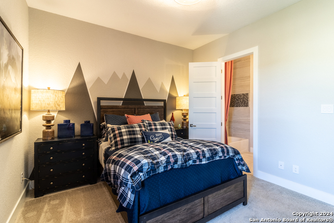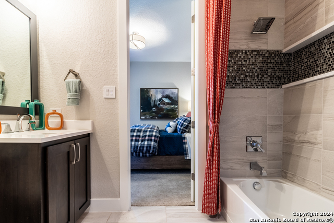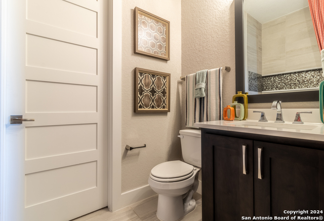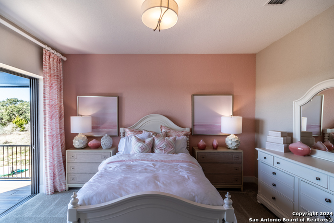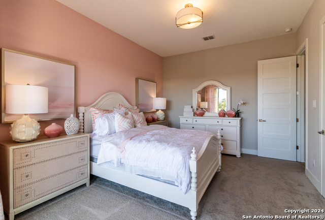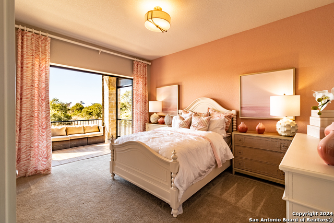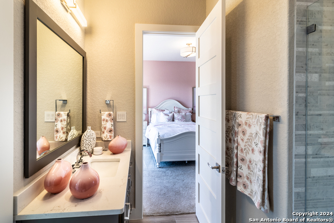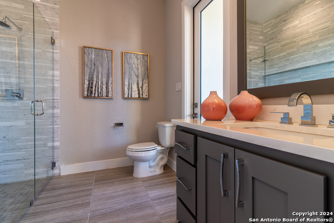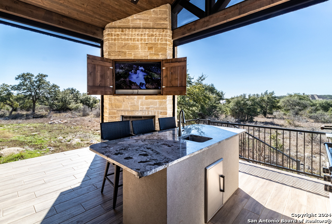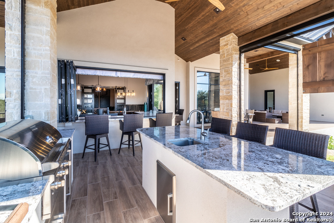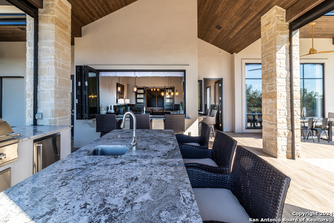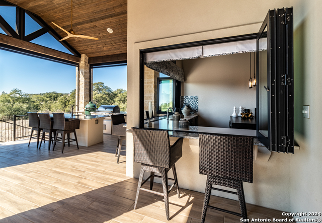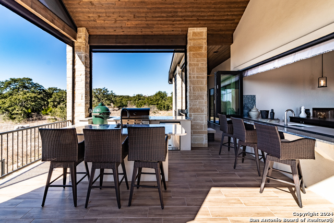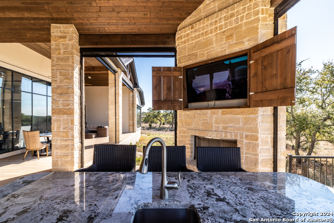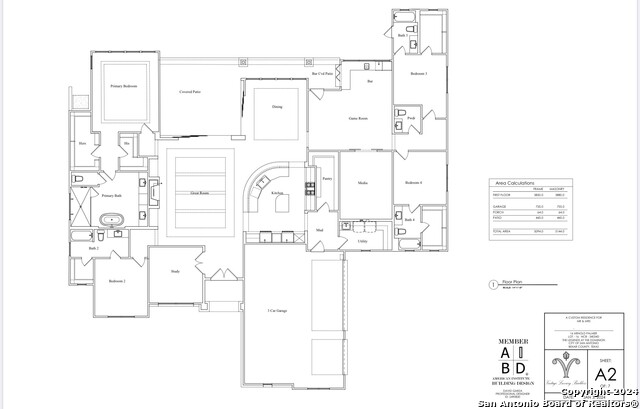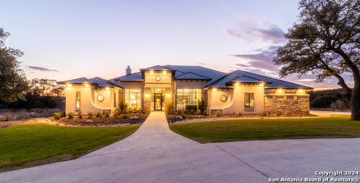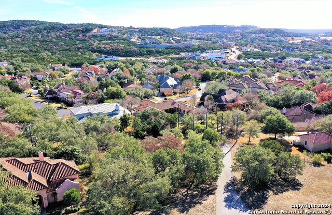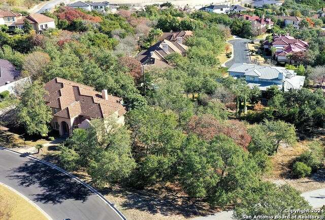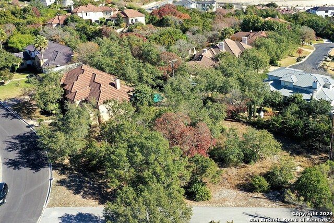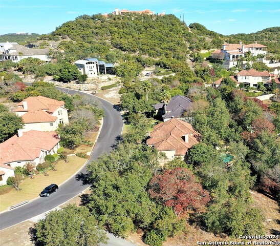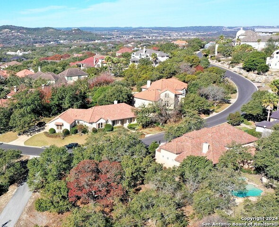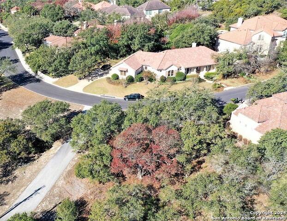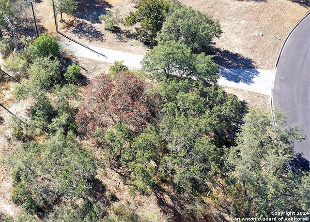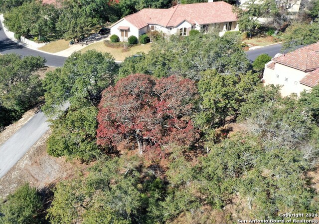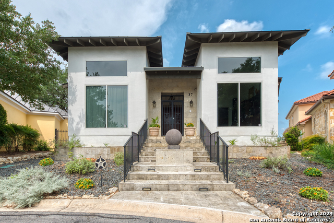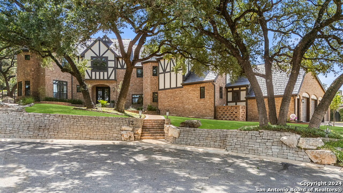16 Arnold Palmer, San Antonio, TX 78257
Property Photos
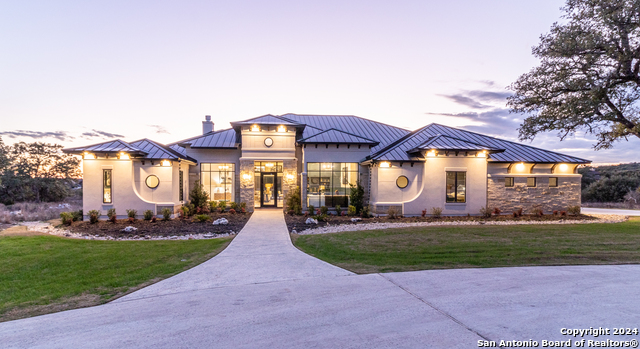
Would you like to sell your home before you purchase this one?
Priced at Only: $1,850,000
For more Information Call:
Address: 16 Arnold Palmer, San Antonio, TX 78257
Property Location and Similar Properties
- MLS#: 1807414 ( Single Residential )
- Street Address: 16 Arnold Palmer
- Viewed: 79
- Price: $1,850,000
- Price sqft: $481
- Waterfront: No
- Year Built: Not Available
- Bldg sqft: 3850
- Bedrooms: 4
- Total Baths: 5
- Full Baths: 4
- 1/2 Baths: 1
- Garage / Parking Spaces: 3
- Days On Market: 136
- Additional Information
- County: BEXAR
- City: San Antonio
- Zipcode: 78257
- Subdivision: The Dominion
- District: Northside
- Elementary School: Leon Springs
- Middle School: Rawlinson
- High School: Clark
- Provided by: RE/MAX Preferred, REALTORS
- Contact: Cheryl Nichols
- (210) 838-5846

- DMCA Notice
-
DescriptionSTUNNING custom TO BE BUILT by Vintage Luxury Builders on .43 acres featuring panoramic VIEWS in prestigious Dominion Legends! Offering the blend of a contemporary floor plan and the latest technology with incredible quality, this exquisite floor plan features a breathtaking island kitchen to live around with floor to ceiling cabinetry, MILES of counter space, a HUGE breakfast bar, integrated appliances & a large walk in pantry! The spacious family room has a cozy gas fireplace and opens to the covered patio w/ Texas sliders truly bringing outdoor living to life! The primary suite features his & her walk in closets, an XL walk in shower, dual vanities & a garden tub that is perfect for soaking away the stresses of the day! The game room has a wet bar that opens to the covered patio for entertaining a crowd! You can watch the big game or an award winning movie in the separate media room! Each secondary bedroom has a walk in closet and a private bath! This is the plan that has been designed for the lot, but don't worry, you can design your own plan too! The lot is available for purchase independently MLS #1797608. Dominion is a guarded and patrolled community that is known for its world class security! Serene walking trails & beautifully groomed parks! Country Club community with golf, swimming & tennis available with membership! Photos are a representation of the floor plan. The model home is available to tour.
Payment Calculator
- Principal & Interest -
- Property Tax $
- Home Insurance $
- HOA Fees $
- Monthly -
Features
Building and Construction
- Builder Name: Vintage Luxury Builders
- Construction: New
- Exterior Features: 4 Sides Masonry, Stone/Rock, Stucco
- Floor: Carpeting, Ceramic Tile, Wood
- Foundation: Slab
- Kitchen Length: 17
- Other Structures: None
- Roof: Metal
- Source Sqft: Bldr Plans
Land Information
- Lot Description: 1/4 - 1/2 Acre, Mature Trees (ext feat)
- Lot Improvements: Street Paved, Curbs, Street Gutters, Sidewalks, Streetlights
School Information
- Elementary School: Leon Springs
- High School: Clark
- Middle School: Rawlinson
- School District: Northside
Garage and Parking
- Garage Parking: Three Car Garage, Attached, Side Entry
Eco-Communities
- Energy Efficiency: Programmable Thermostat, Double Pane Windows, Low E Windows, Ceiling Fans
- Green Features: Drought Tolerant Plants
- Water/Sewer: Water System, Sewer System
Utilities
- Air Conditioning: Two Central
- Fireplace: One, Family Room, Gas, Stone/Rock/Brick
- Heating Fuel: Natural Gas
- Heating: Central, 2 Units
- Utility Supplier Elec: CPS
- Utility Supplier Gas: Grey Forest
- Utility Supplier Sewer: SAWS
- Utility Supplier Water: SAWS
- Window Coverings: None Remain
Amenities
- Neighborhood Amenities: Controlled Access, Pool, Tennis, Golf Course, Clubhouse, Park/Playground, Jogging Trails, Sports Court, Guarded Access
Finance and Tax Information
- Days On Market: 91
- Home Owners Association Fee: 295
- Home Owners Association Frequency: Monthly
- Home Owners Association Mandatory: Mandatory
- Home Owners Association Name: THE DOMINION HOMEOWNERS ASSOCIATION
- Total Tax: 5860.66
Rental Information
- Currently Being Leased: No
Other Features
- Accessibility: 2+ Access Exits, Int Door Opening 32"+, Ext Door Opening 36"+, 36 inch or more wide halls, Doors w/Lever Handles, First Floor Bath, Full Bath/Bed on 1st Flr, First Floor Bedroom, Stall Shower
- Contract: Exclusive Right To Sell
- Instdir: I-10 to Dominion Drive Exit. R at Brenthurst. L at Arnold Palmer.
- Interior Features: Three Living Area, Separate Dining Room, Eat-In Kitchen, Two Eating Areas, Island Kitchen, Breakfast Bar, Walk-In Pantry, Study/Library, Game Room, Media Room, Utility Room Inside, Secondary Bedroom Down, 1st Floor Lvl/No Steps, High Ceilings, Open Floor Plan, Pull Down Storage, Cable TV Available, High Speed Internet, All Bedrooms Downstairs, Laundry Main Level, Laundry Room, Walk in Closets, Attic - Pull Down Stairs
- Legal Desc Lot: 16
- Legal Description: NCB 34034D BLK LOT 16 THE LEGENDS@THE DOMINION PUD "IH 10 W/
- Miscellaneous: Builder 10-Year Warranty, Virtual Tour, Cluster Mail Box, School Bus
- Occupancy: Other
- Ph To Show: 210-222-2227
- Possession: Closing/Funding
- Style: One Story, Contemporary
- Views: 79
Owner Information
- Owner Lrealreb: No
Similar Properties
Nearby Subdivisions

- Antonio Ramirez
- Premier Realty Group
- Mobile: 210.557.7546
- Mobile: 210.557.7546
- tonyramirezrealtorsa@gmail.com


