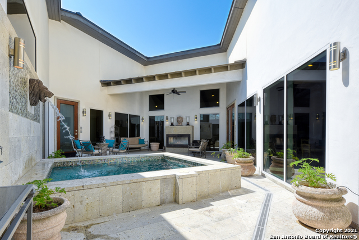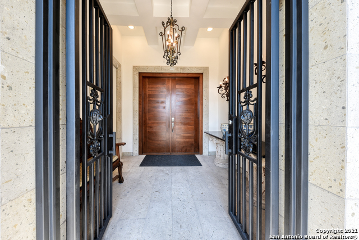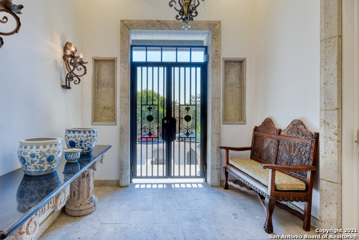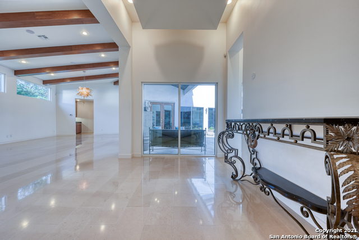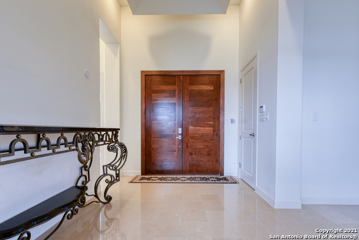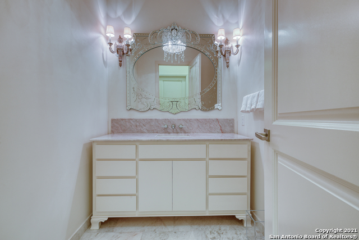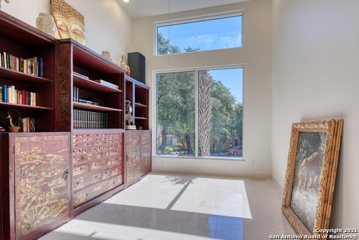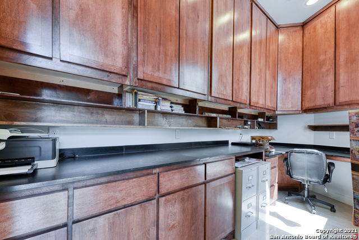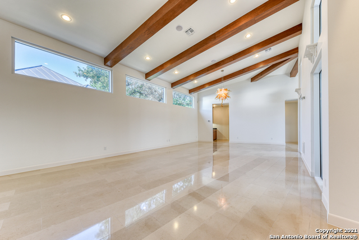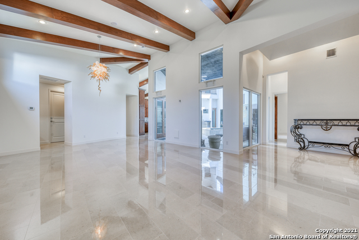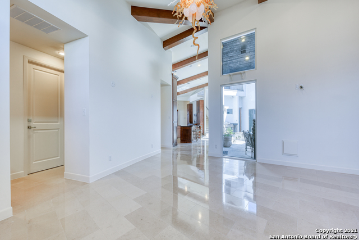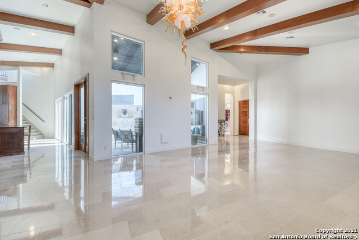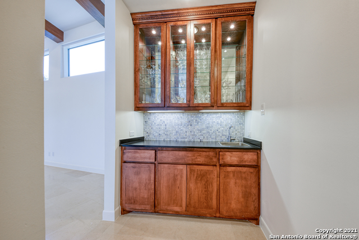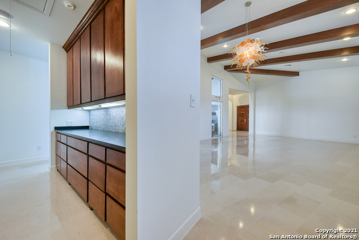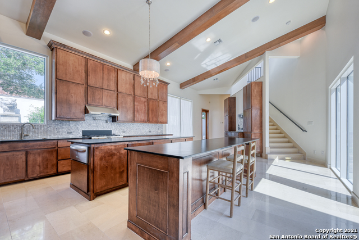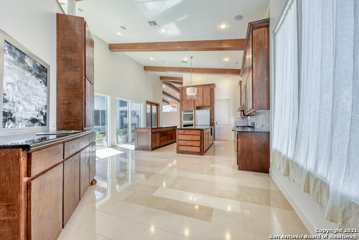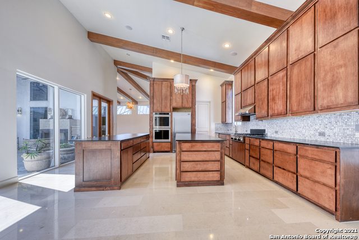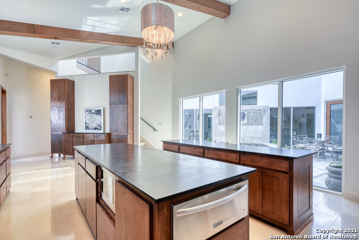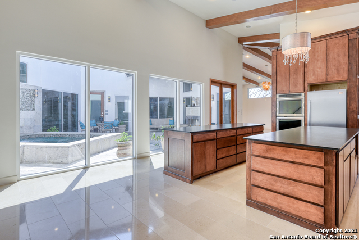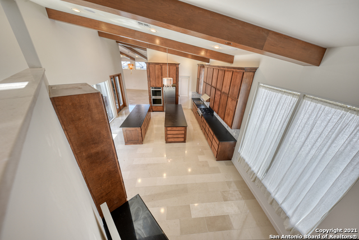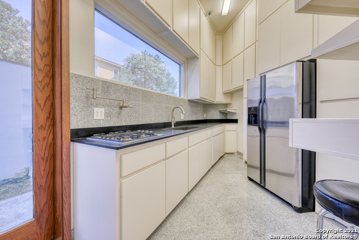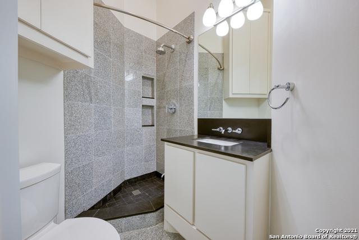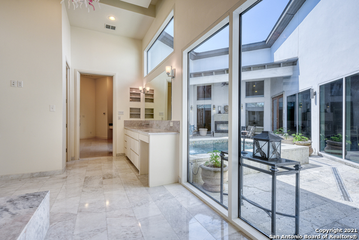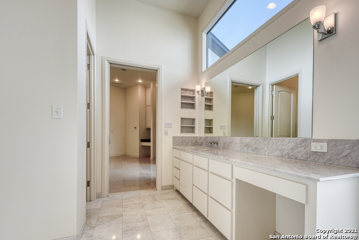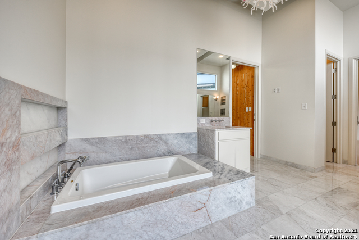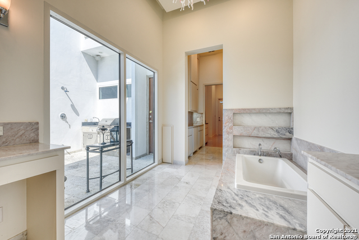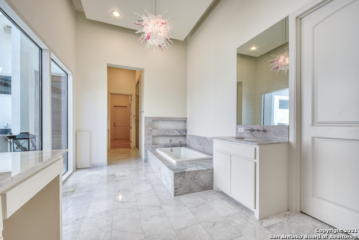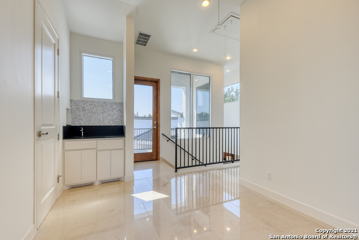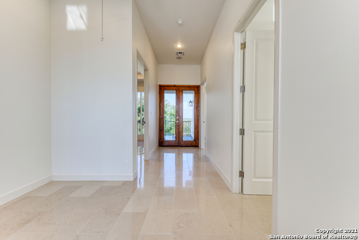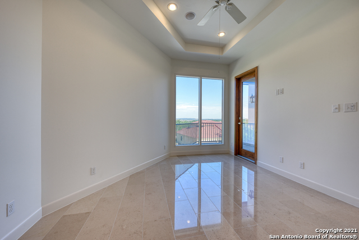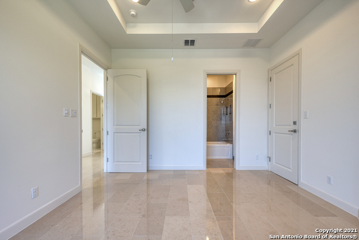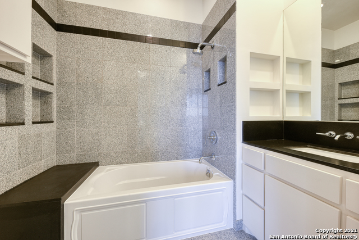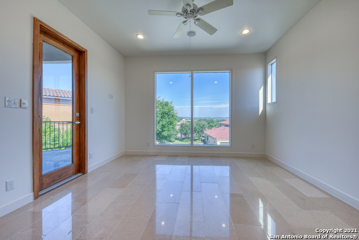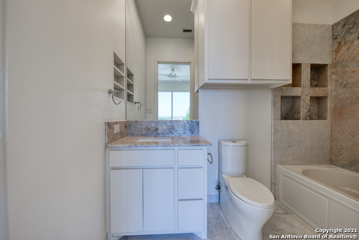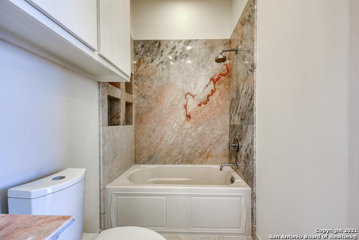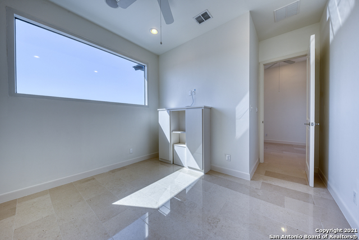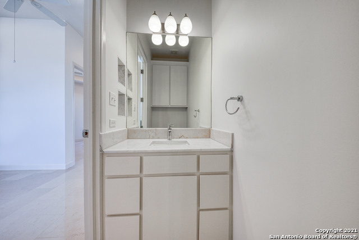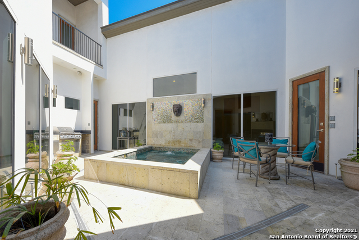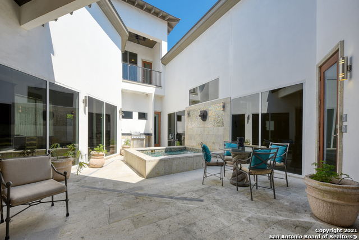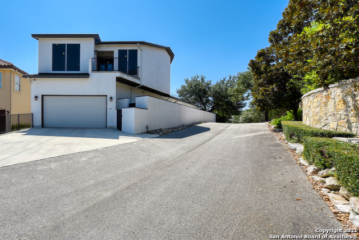17 Aston Glen, San Antonio, TX 78257
Property Photos
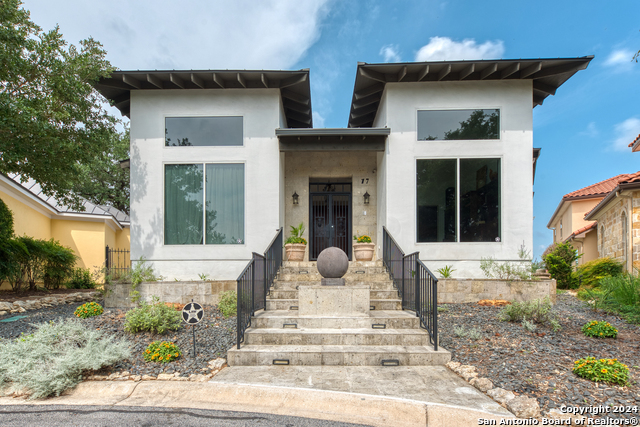
Would you like to sell your home before you purchase this one?
Priced at Only: $1,750,000
For more Information Call:
Address: 17 Aston Glen, San Antonio, TX 78257
Property Location and Similar Properties
- MLS#: 1775349 ( Single Residential )
- Street Address: 17 Aston Glen
- Viewed: 62
- Price: $1,750,000
- Price sqft: $323
- Waterfront: No
- Year Built: 2015
- Bldg sqft: 5412
- Bedrooms: 5
- Total Baths: 9
- Full Baths: 7
- 1/2 Baths: 2
- Garage / Parking Spaces: 2
- Days On Market: 369
- Additional Information
- County: BEXAR
- City: San Antonio
- Zipcode: 78257
- Subdivision: The Dominion
- District: Northside
- Elementary School: Leon Springs
- Middle School: Rawlinson
- High School: Clark
- Provided by: Realty One Group Emerald
- Contact: Enrique Cardenas
- (210) 729-5770

- DMCA Notice
-
DescriptionWelcome to this unique luxury home in the prestigious Dominion subdivision. This modern and spacious estate is the epitome of upscale living, nestled within a community renowned for its exclusive amenities. The main entrance includes a private gated foyer for enhanced security and a detached guest suite for added privacy. This expansive residence boasts five bedrooms, seven bathrooms and two half baths. Step inside to a spacious living/dining room, discover a chef's dream kitchen, complete with top of the line appliances, gas cooktop, double islands, double ovens, warming drawer, custom cabinetry and a spacious walk in pantry. Additional highlights include a butler's pantry and wet bar, adjacent to the dining room with secure storage. A centerpiece courtyard features a martini pool, fireplace, and steam sauna, creating an oasis of tranquility and entertainment. This property is ideally suited for individuals seeking minimal yard upkeep.
Payment Calculator
- Principal & Interest -
- Property Tax $
- Home Insurance $
- HOA Fees $
- Monthly -
Features
Building and Construction
- Builder Name: Adam Maizel
- Construction: Pre-Owned
- Exterior Features: Stucco
- Floor: Marble, Other
- Foundation: Slab
- Kitchen Length: 42
- Roof: Metal
- Source Sqft: Appsl Dist
Land Information
- Lot Description: Cul-de-Sac/Dead End
- Lot Improvements: Street Paved, Curbs, Street Gutters, Streetlights, Alley
School Information
- Elementary School: Leon Springs
- High School: Clark
- Middle School: Rawlinson
- School District: Northside
Garage and Parking
- Garage Parking: Two Car Garage
Eco-Communities
- Energy Efficiency: Programmable Thermostat
- Green Certifications: Energy Star Certified
- Green Features: Drought Tolerant Plants
- Water/Sewer: City
Utilities
- Air Conditioning: Three+ Central
- Fireplace: One
- Heating Fuel: Natural Gas
- Heating: Central
- Recent Rehab: No
- Utility Supplier Elec: CPS
- Utility Supplier Gas: GREY FOREST
- Utility Supplier Grbge: REPUBLIC SRV
- Utility Supplier Sewer: SAWS
- Utility Supplier Water: SAWS
- Window Coverings: None Remain
Amenities
- Neighborhood Amenities: Controlled Access, Pool, Tennis, Golf Course
Finance and Tax Information
- Days On Market: 349
- Home Owners Association Fee: 295
- Home Owners Association Frequency: Monthly
- Home Owners Association Mandatory: Mandatory
- Home Owners Association Name: THE DOMINION HOMEOWNERS ASSOCIATION
- Home Owners Association Name2: N/A
- Home Owners Association Payment Frequency 2: Annually
- Total Tax: 28783.76
Rental Information
- Currently Being Leased: No
Other Features
- Accessibility: Doors w/Lever Handles, No Carpet, No Steps Down, Full Bath/Bed on 1st Flr, First Floor Bedroom, Stall Shower
- Contract: Exclusive Right To Sell
- Instdir: Dominion Dr. Main Entrance. Left on Ambassador. Left on Aston Glen.
- Interior Features: Two Living Area, Liv/Din Combo, Eat-In Kitchen, Auxillary Kitchen, Two Eating Areas, Island Kitchen, Breakfast Bar, Walk-In Pantry, Study/Library, Sauna, Utility Room Inside, Secondary Bedroom Down, 1st Floor Lvl/No Steps, High Ceilings, Open Floor Plan, Skylights, Cable TV Available, High Speed Internet, Laundry Main Level, Laundry Room, Telephone, Walk in Closets
- Legal Desc Lot: 49
- Legal Description: NCB 16386 BLK 4 LOT 49 DOMINION COTTAGE ESTATES UT-5A
- Miscellaneous: Builder 10-Year Warranty
- Occupancy: Other
- Ph To Show: 2105517378
- Possession: Closing/Funding
- Style: Two Story, Contemporary
- Views: 62
Owner Information
- Owner Lrealreb: No

- Antonio Ramirez
- Premier Realty Group
- Mobile: 210.557.7546
- Mobile: 210.557.7546
- tonyramirezrealtorsa@gmail.com



